The design focus for A. Quincy Jones: Building for Better Living was to feature Jones’s architectural legacy with a coherent narrative that paired hand-drawn architectural works with life-sized photographic murals.
The concept was multi-faceted and conceived to evoke a quality of space conducive to reading the drawings on the wall and creating immersive-scale experiences that can help to communicate the architect’s portfolio and the relationships that brought that work to bear.
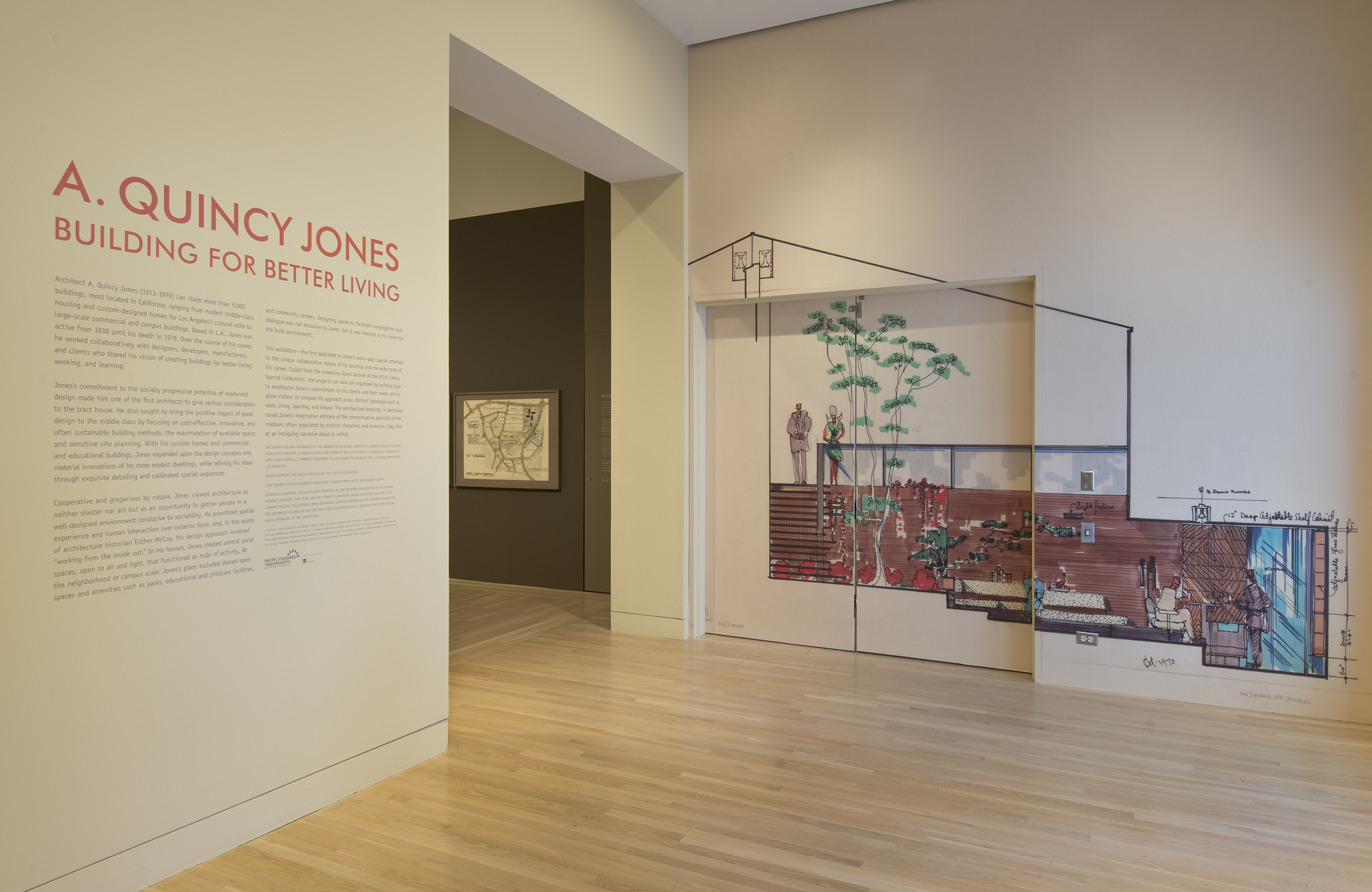
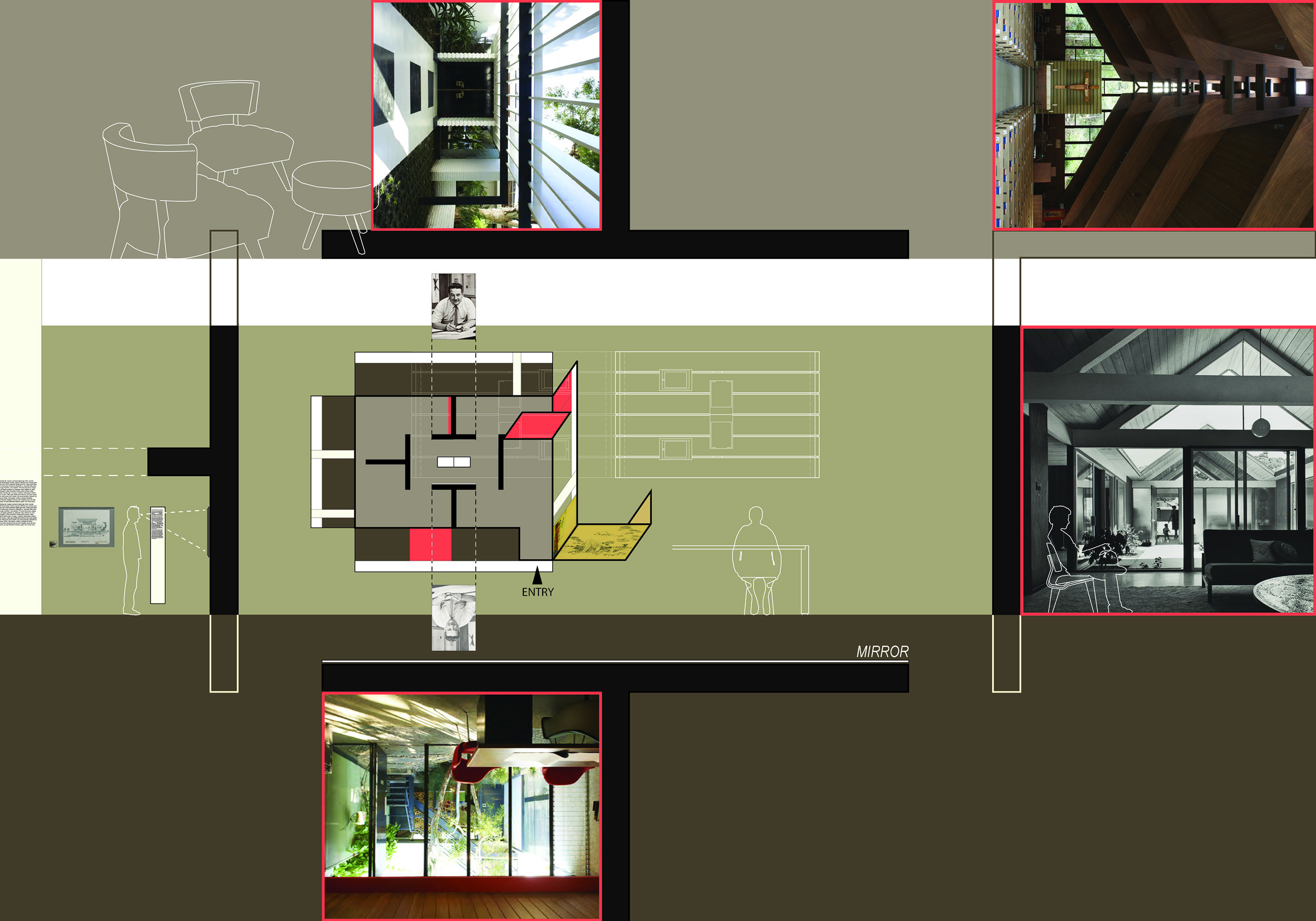
From the entry foyer, you encounter the first of five instrumental “chapters” in Jones’s story: Building Community, which showcases tract housing projects including collaborations with steel manufacturers and the builder, Eichler.
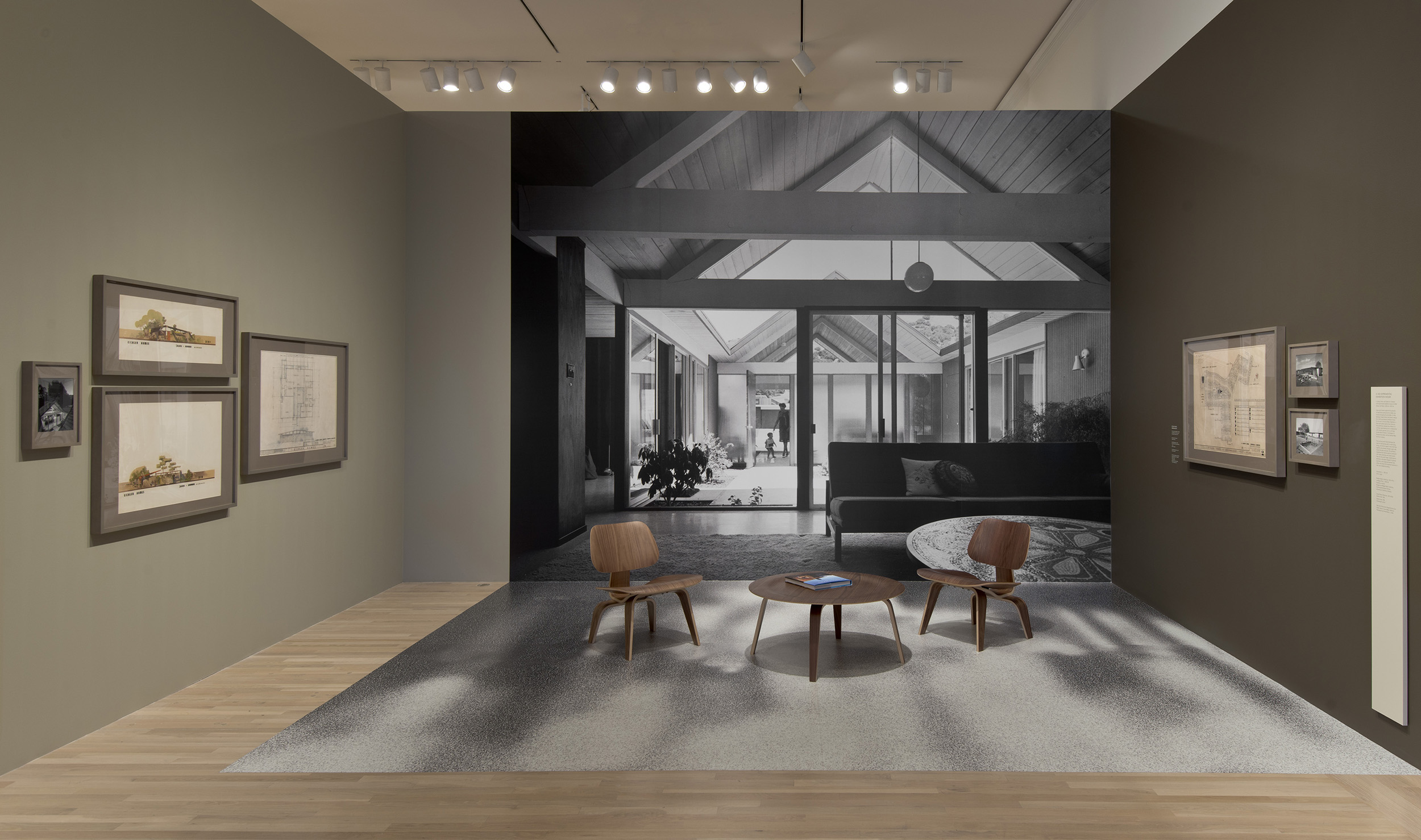
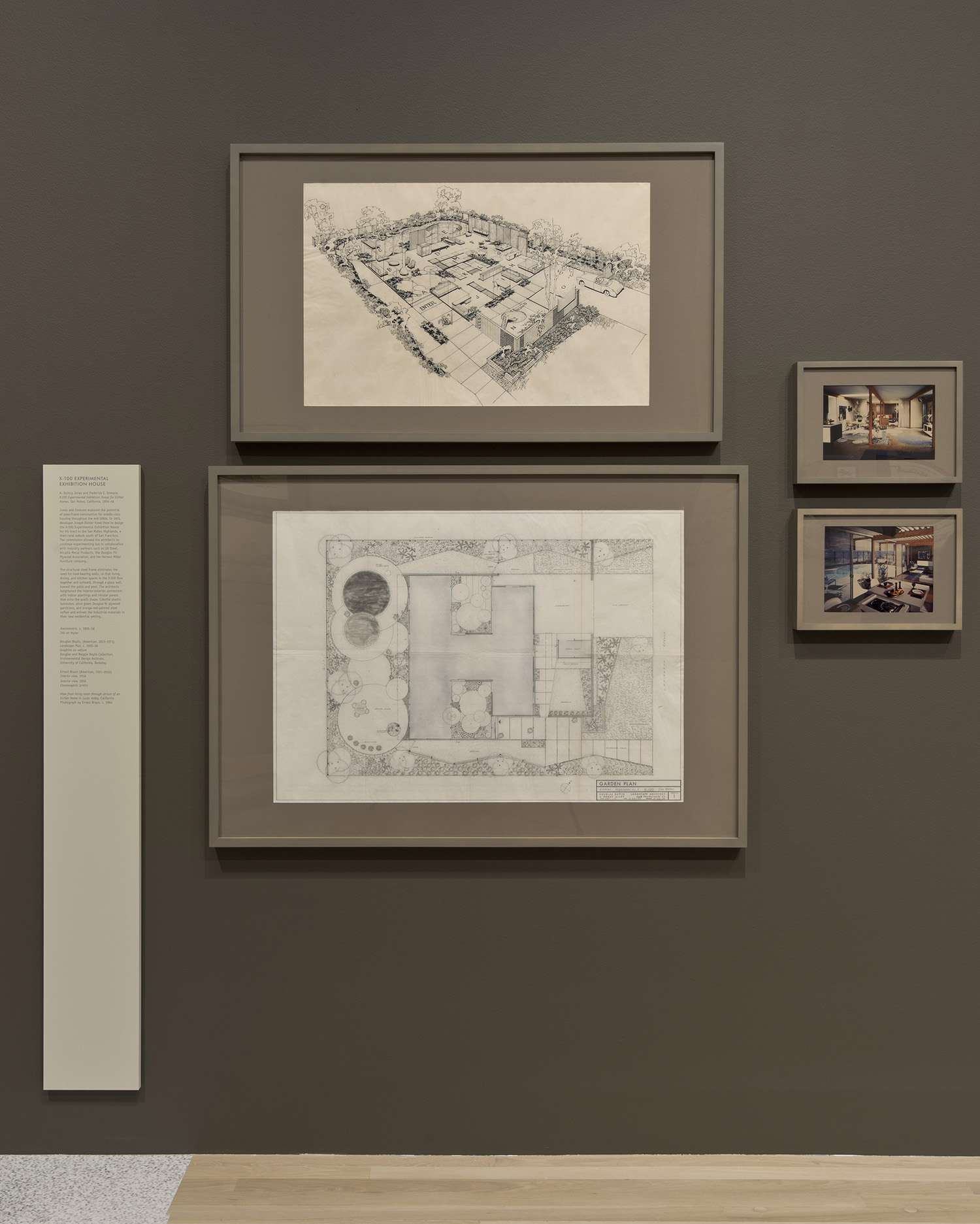
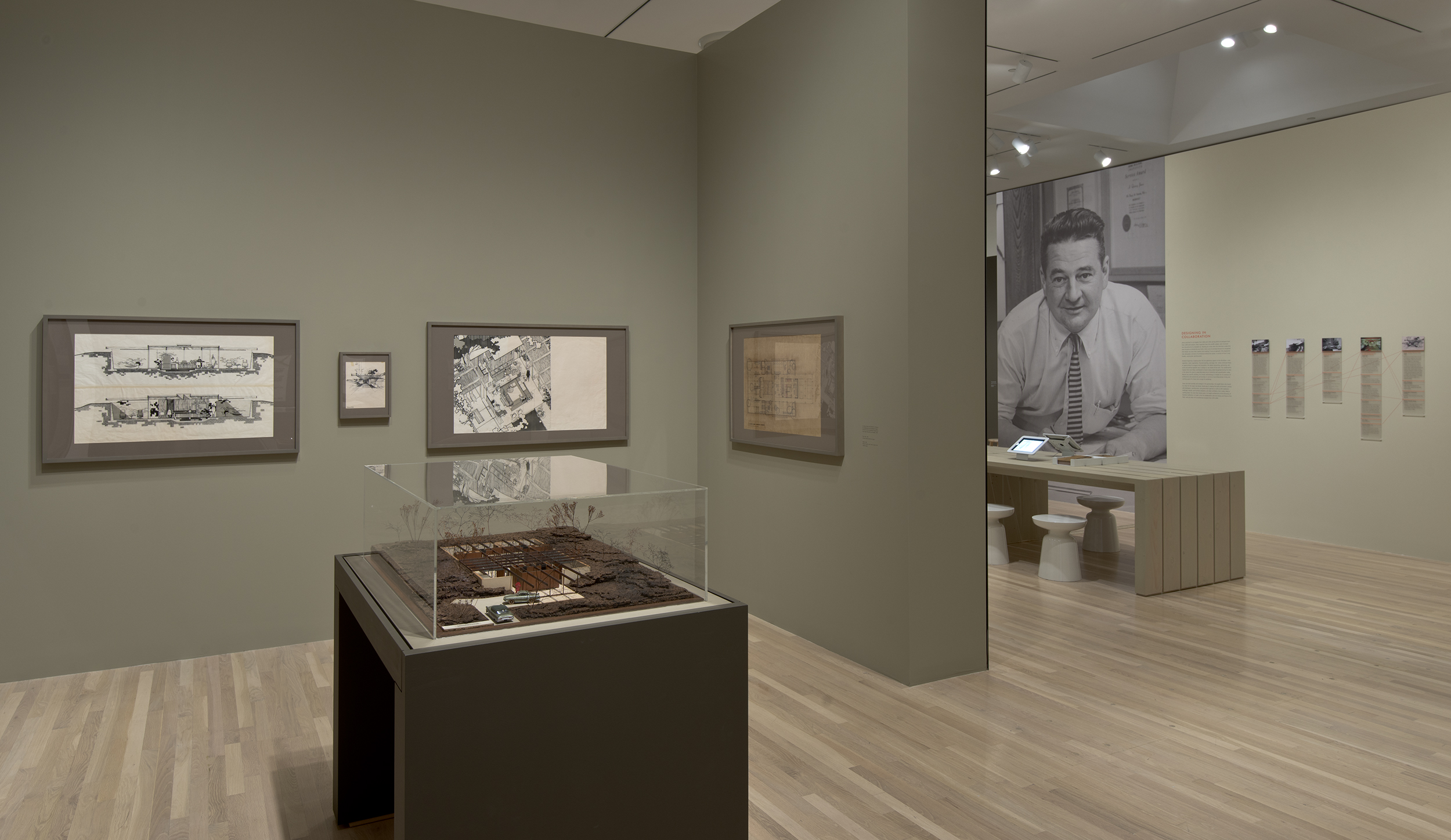
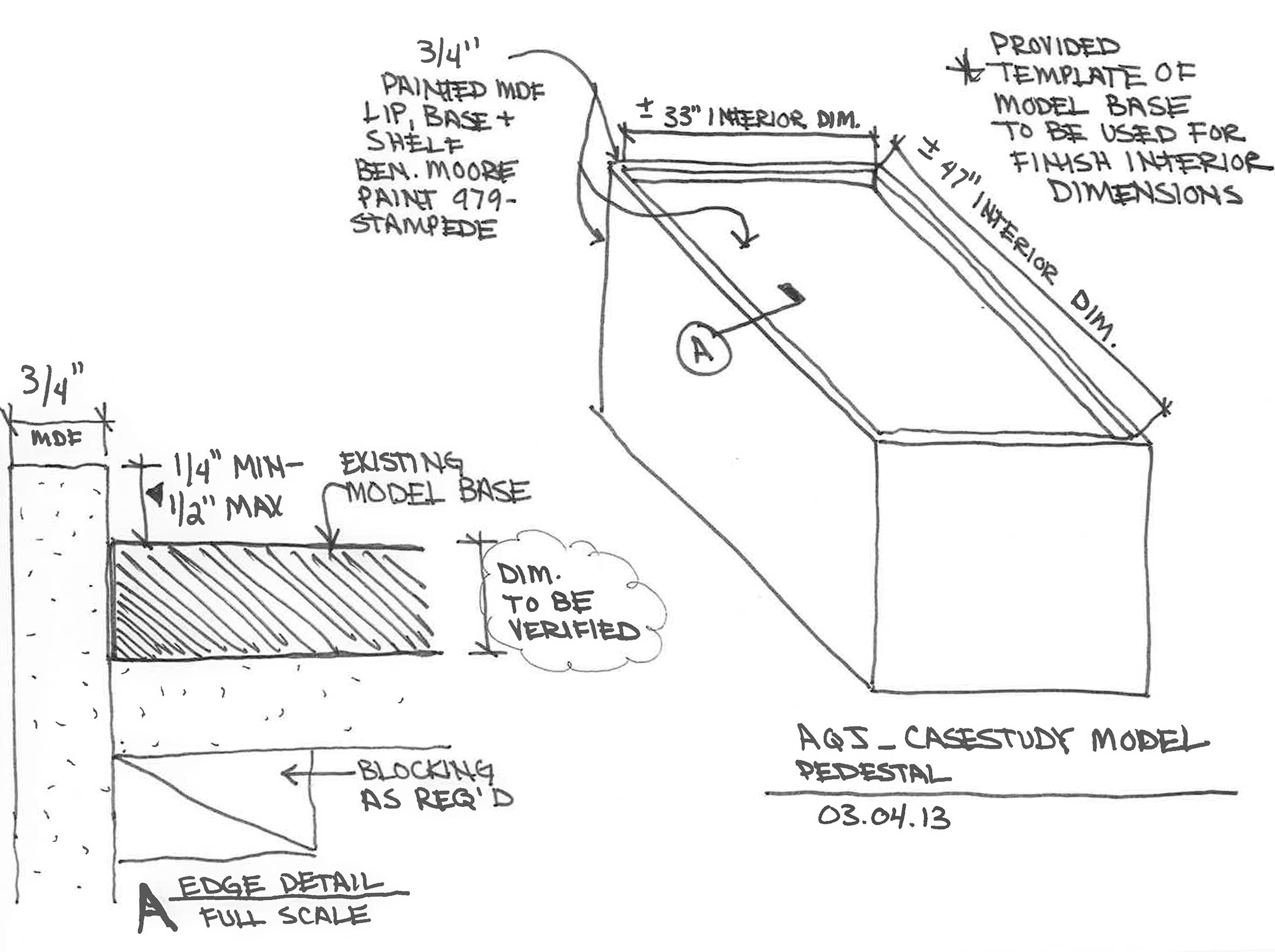
From here, one transitions directly to The Barn, which featured a long table (an homage to Jones’s famed conference table) where visitors could sit and peruse Jones-related ephemera on iPads.
An oversized wall portrait (visible from all corners of the gallery) and paired timeline graphics mapping his cross-disciplinary network surrounded this zone while an opposing mirror enlarged the perception and significance of this space.
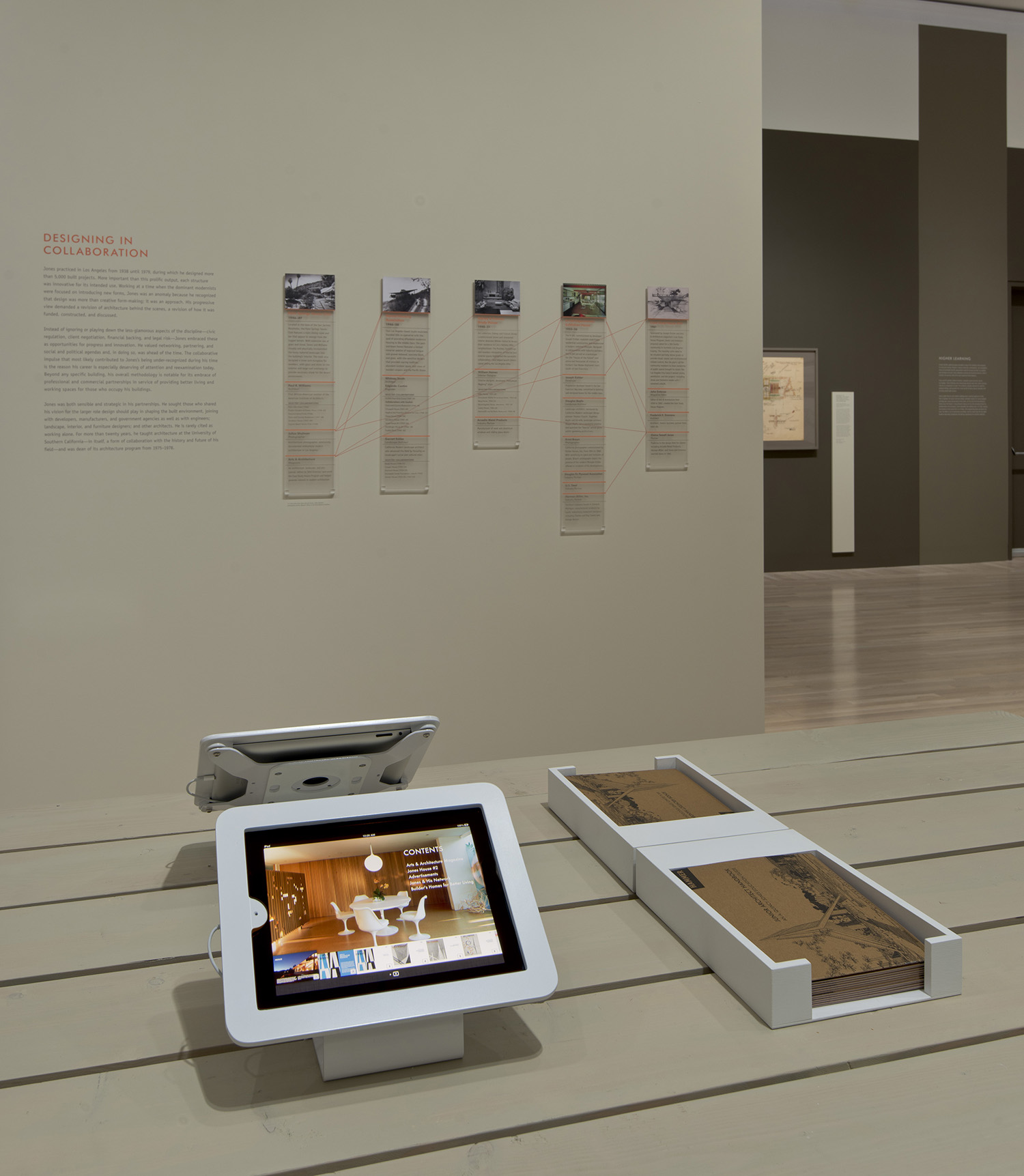
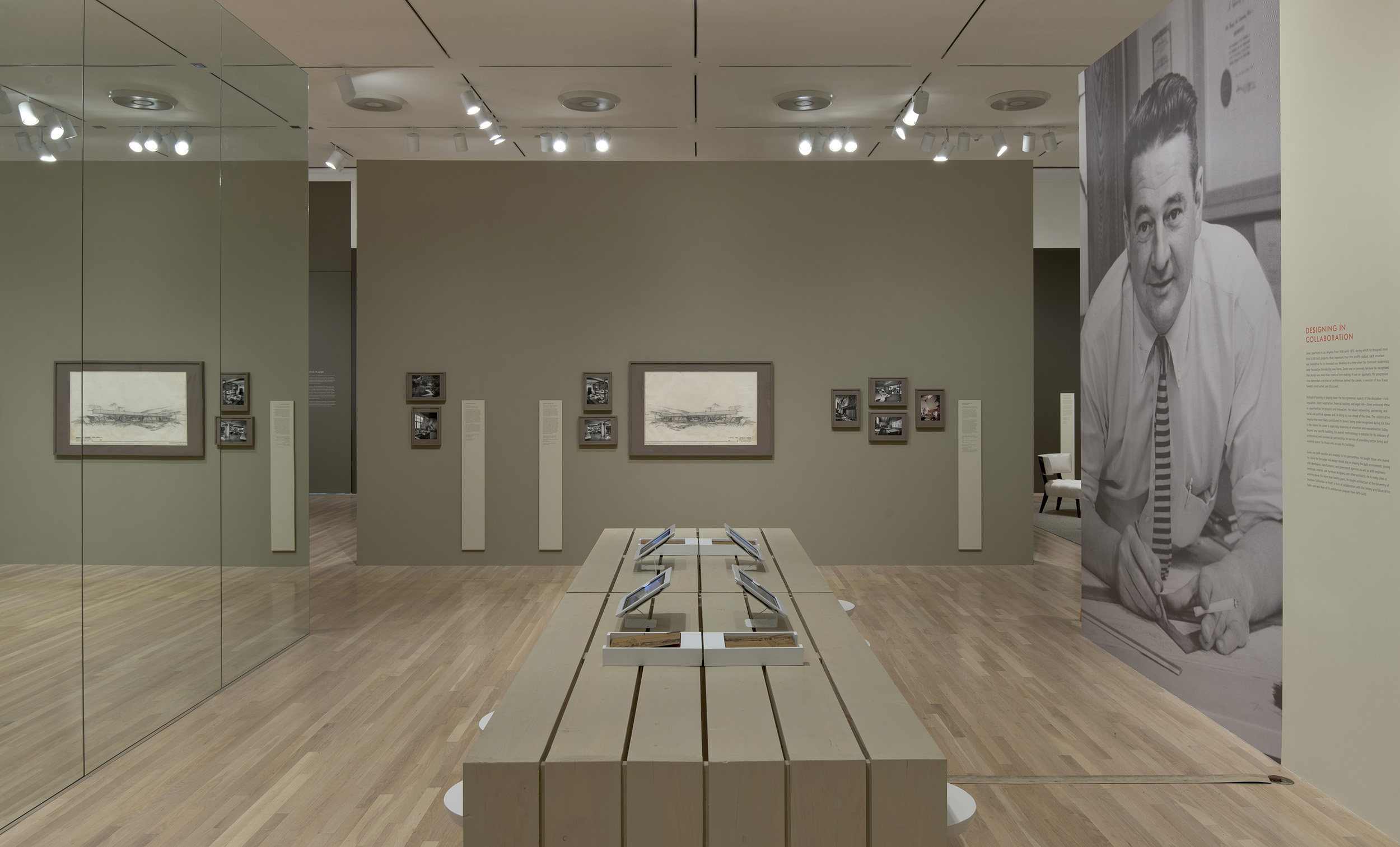
The three other typology related categories — Higher Learning, which focused on churches, libraries and institutions; Living Large, which featured high-end residential projects; and Working Places, which documented commercial work and offices — also require the participant to circulate back through “the Barn” between each outlying environment.
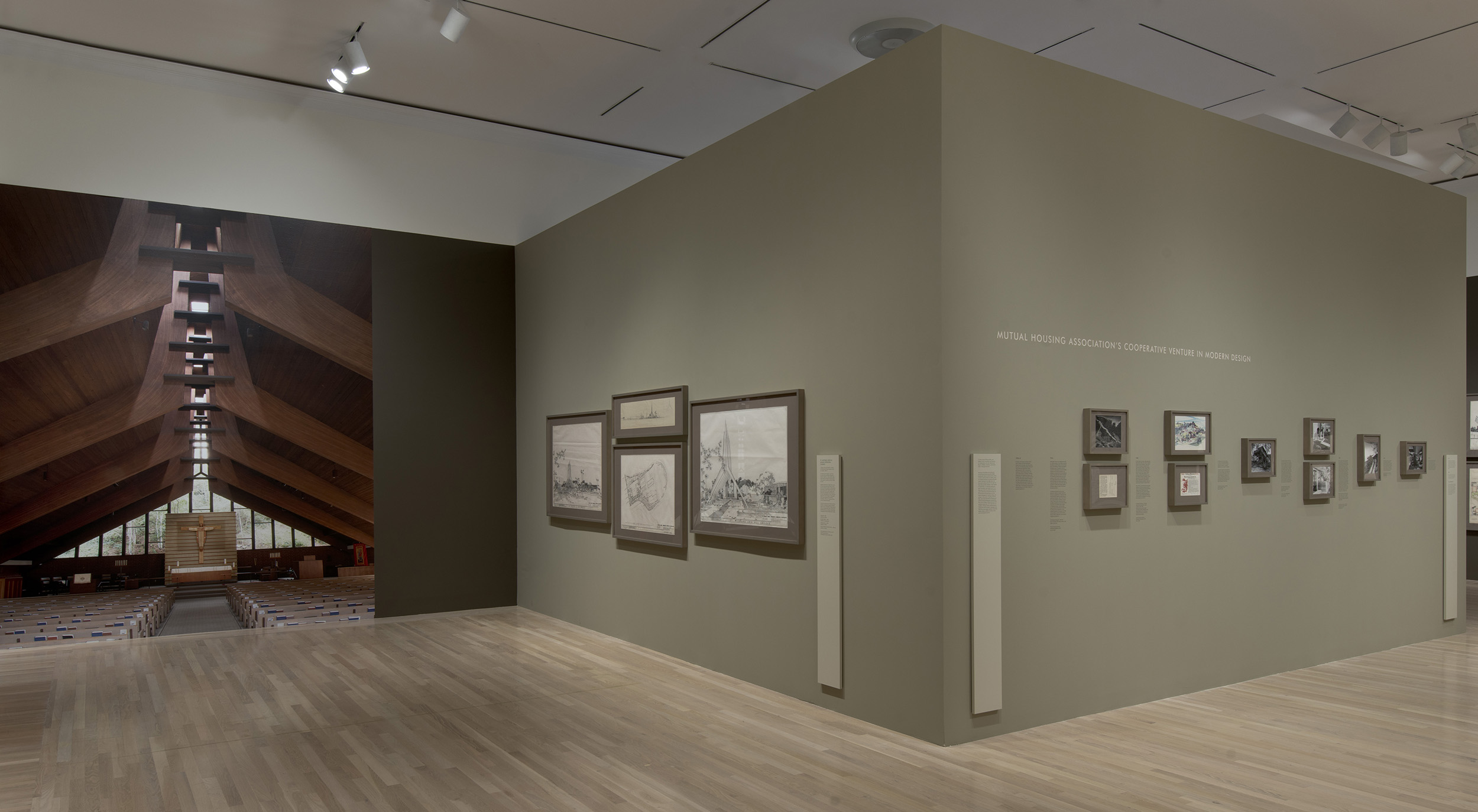
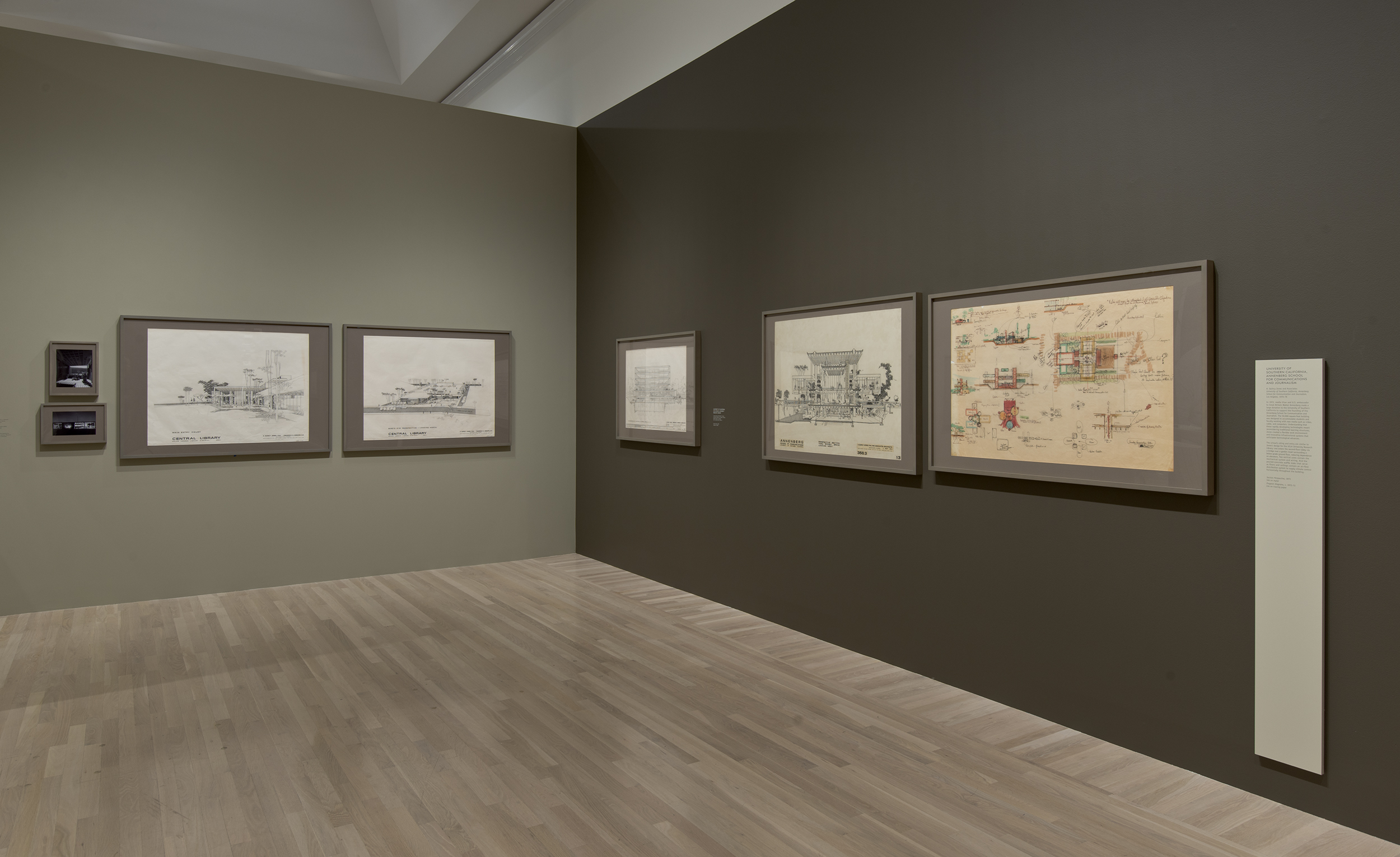
Each section was anchored by a photographic mural of a Jones project. The scale of the mural transported the visitor to a nearer scale experience.
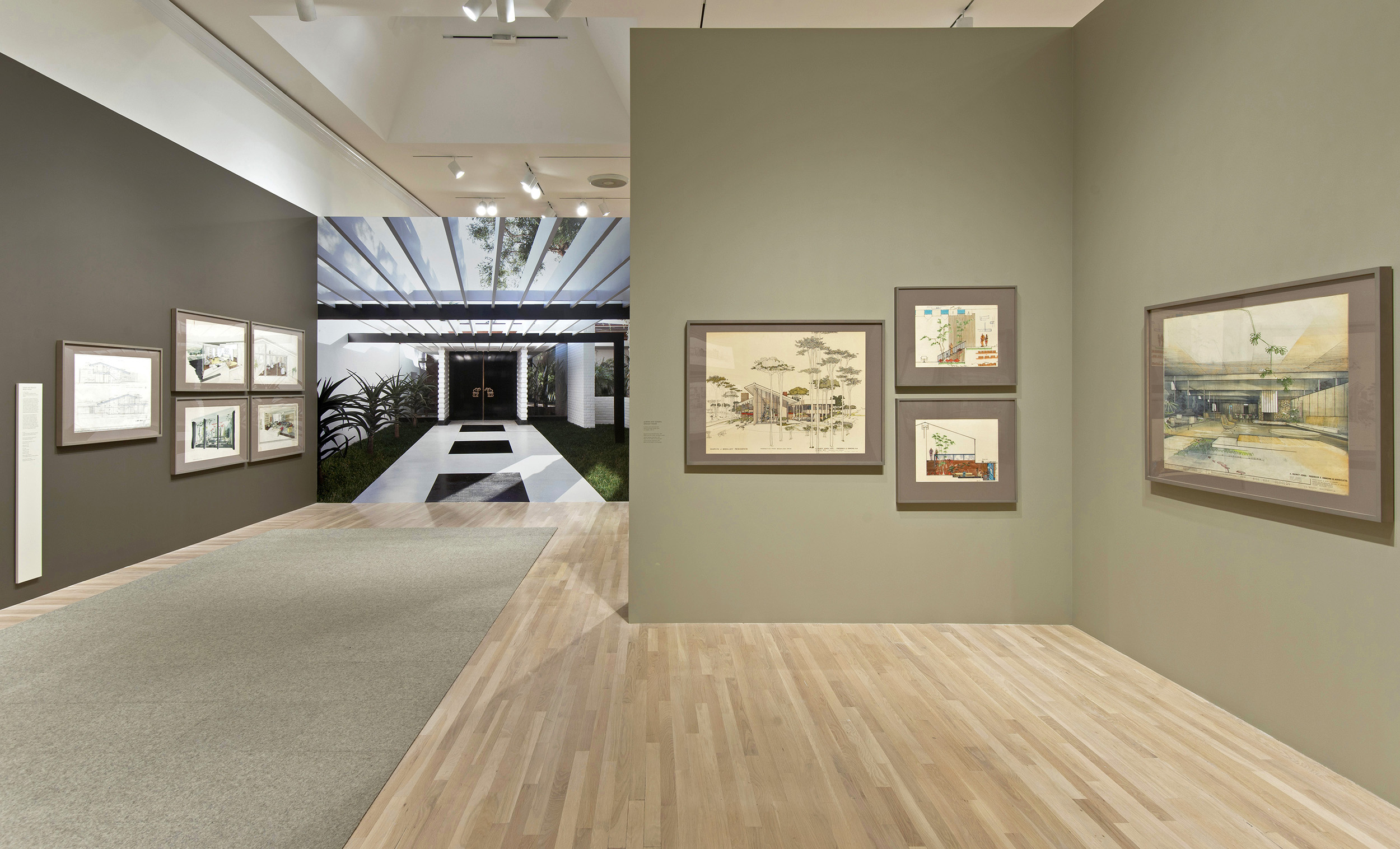
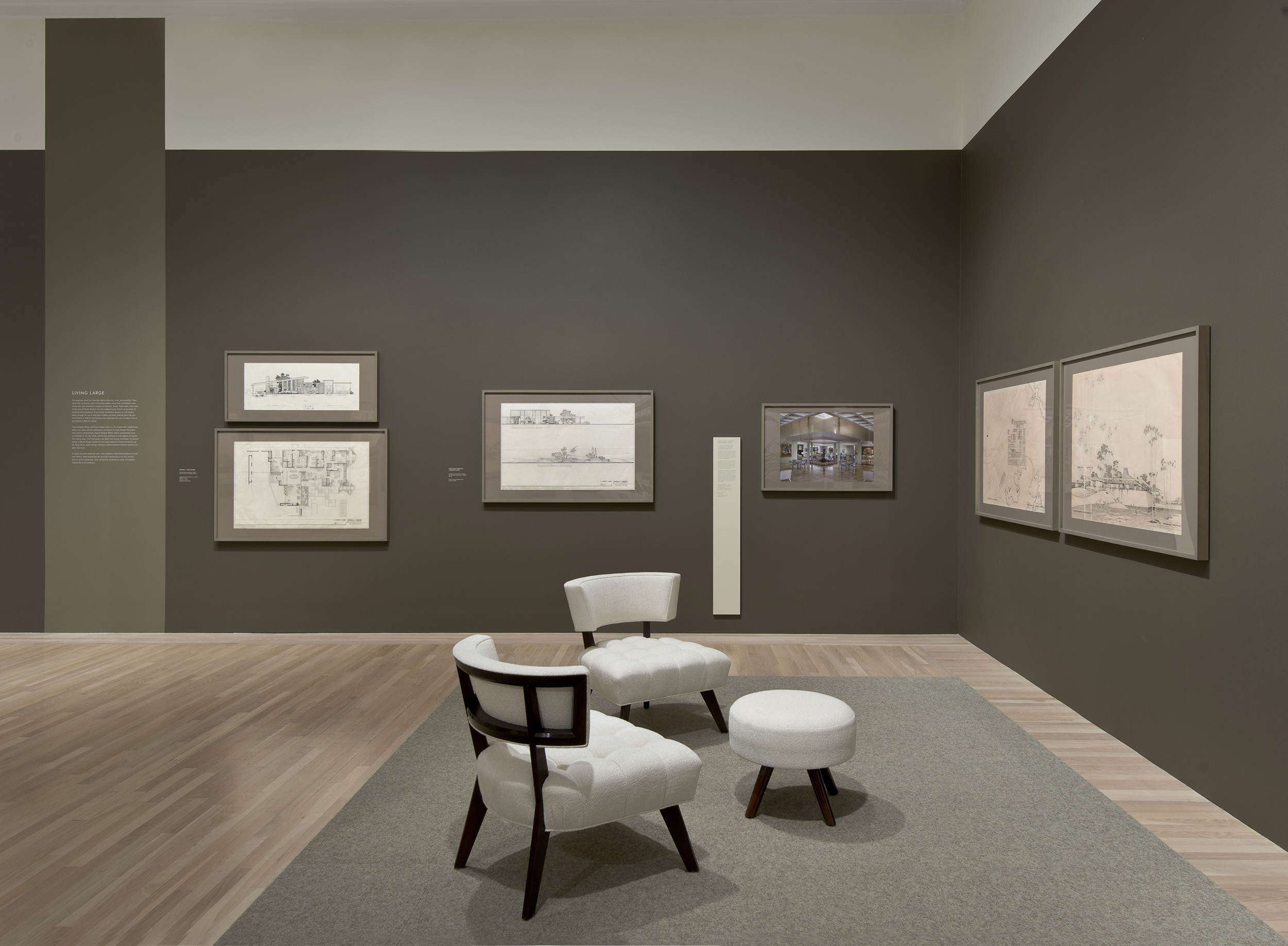
“I was delighted to discover a rare example of a museum exhibition that did manage to bridge the gap between the viewer and the architecture itself. The Hammer Museum just opened the friendliest architectural exhibition I’ve seen in years, the one devoted to A. Quincy Jones (1913-1979), the “it” architect of mid-century LA. Each gallery greets you with a huge wall-size photograph, inviting you to “step into” the interior of one of Jones’ famous residential buildings. After such generous emotional introduction, the accompanying documentation comes across much less as an academic lecture and more as a friendly conversation.”
– Edward Goldman, KCRW | Art Talk
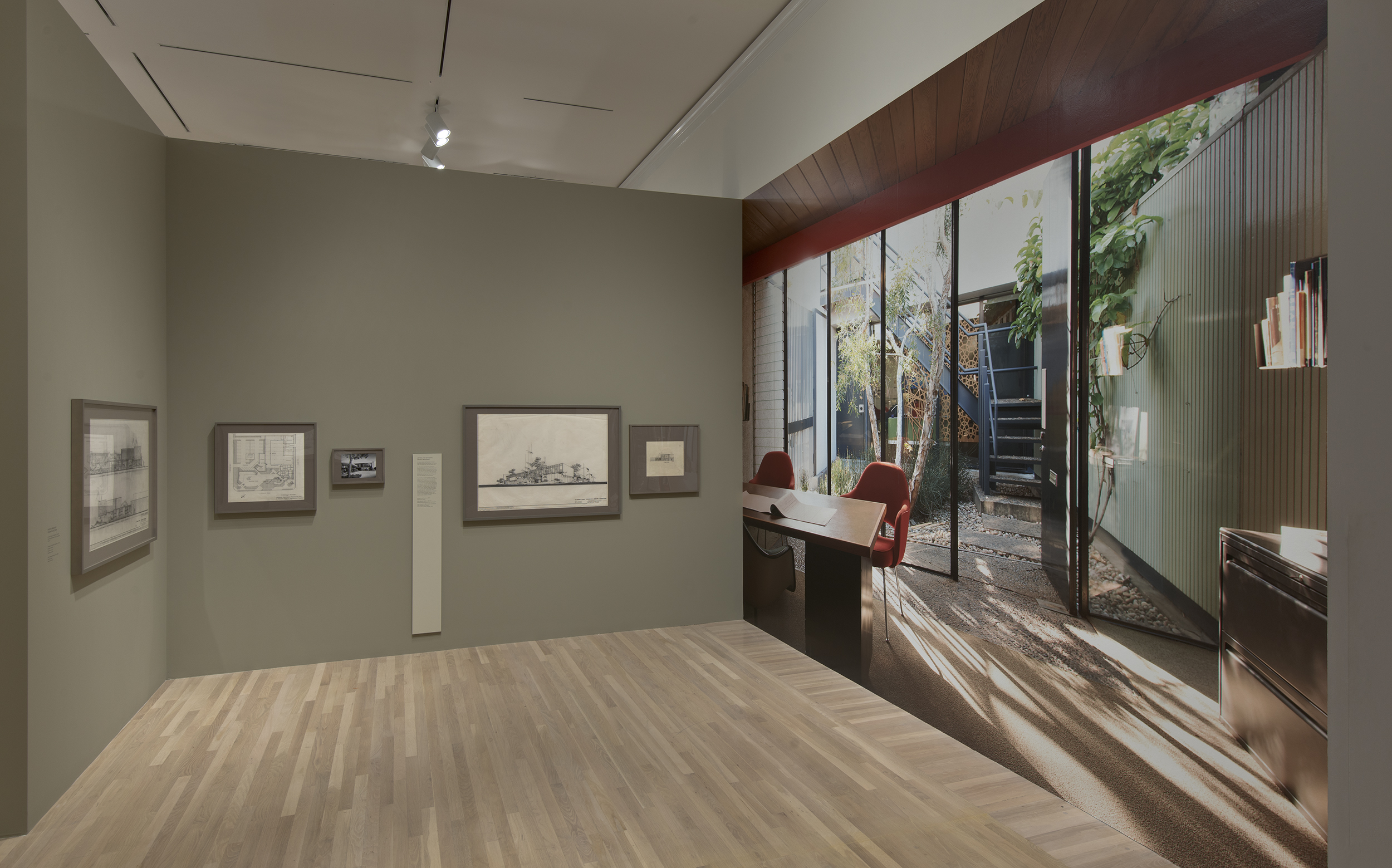
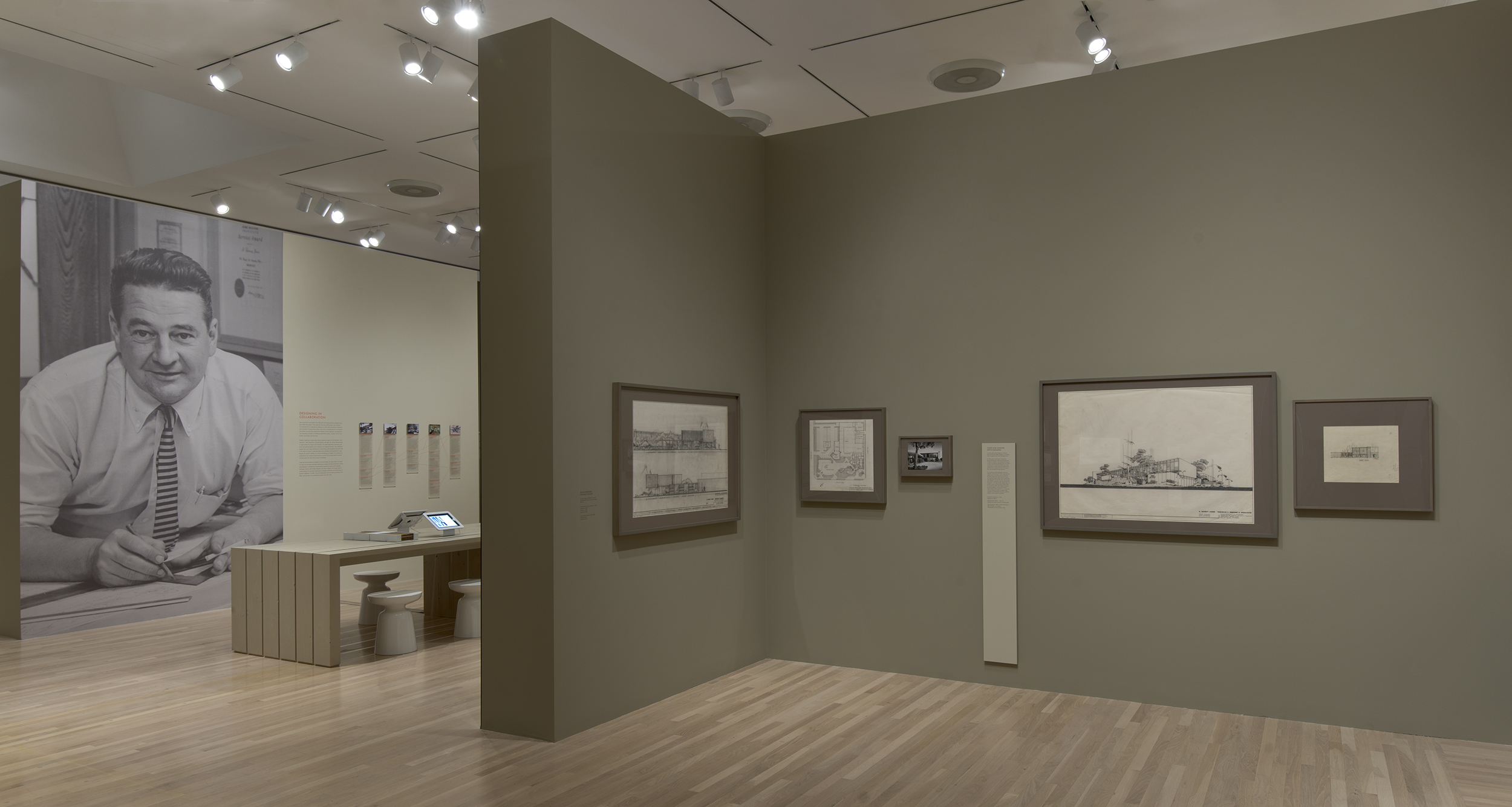
A strong systematic color scheme provided the chorus for the space plan. The selection began with the observation of color matte board interaction with a range of flatwork. One color matte was most effective to invite the eye to stay on the artifact; this color use established a contemplative experience for visitors and a design of hue / tone shifts that mediated between the experiences with the framed artifacts and the existing maple floor.
The hues were applied with the darkest for the perimeter and medium tone for the core. The limits of each color and the hierarchical system of labels were coordinated with the color approach to maintain a sense of focus the visitor can easily attain.
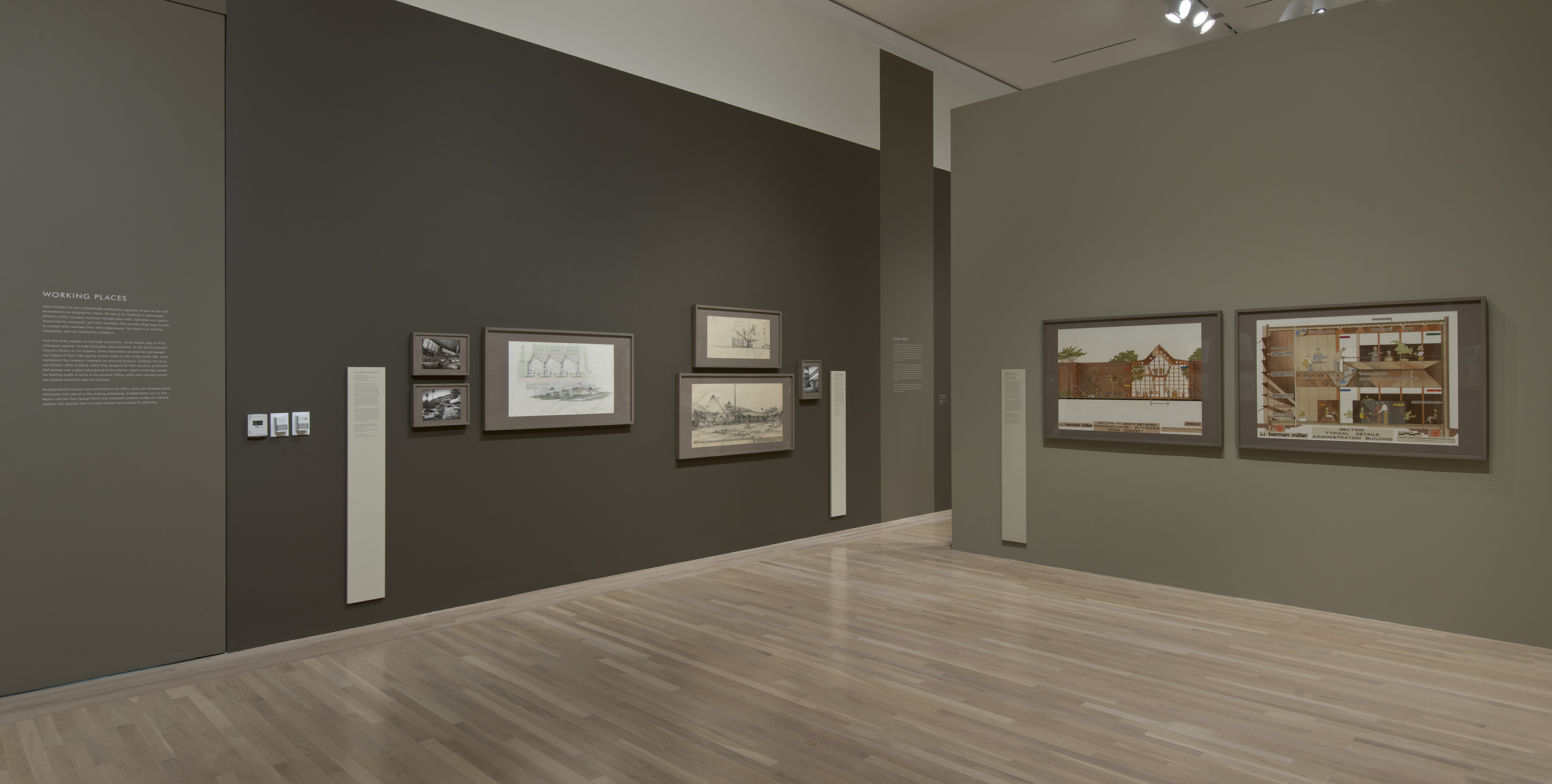
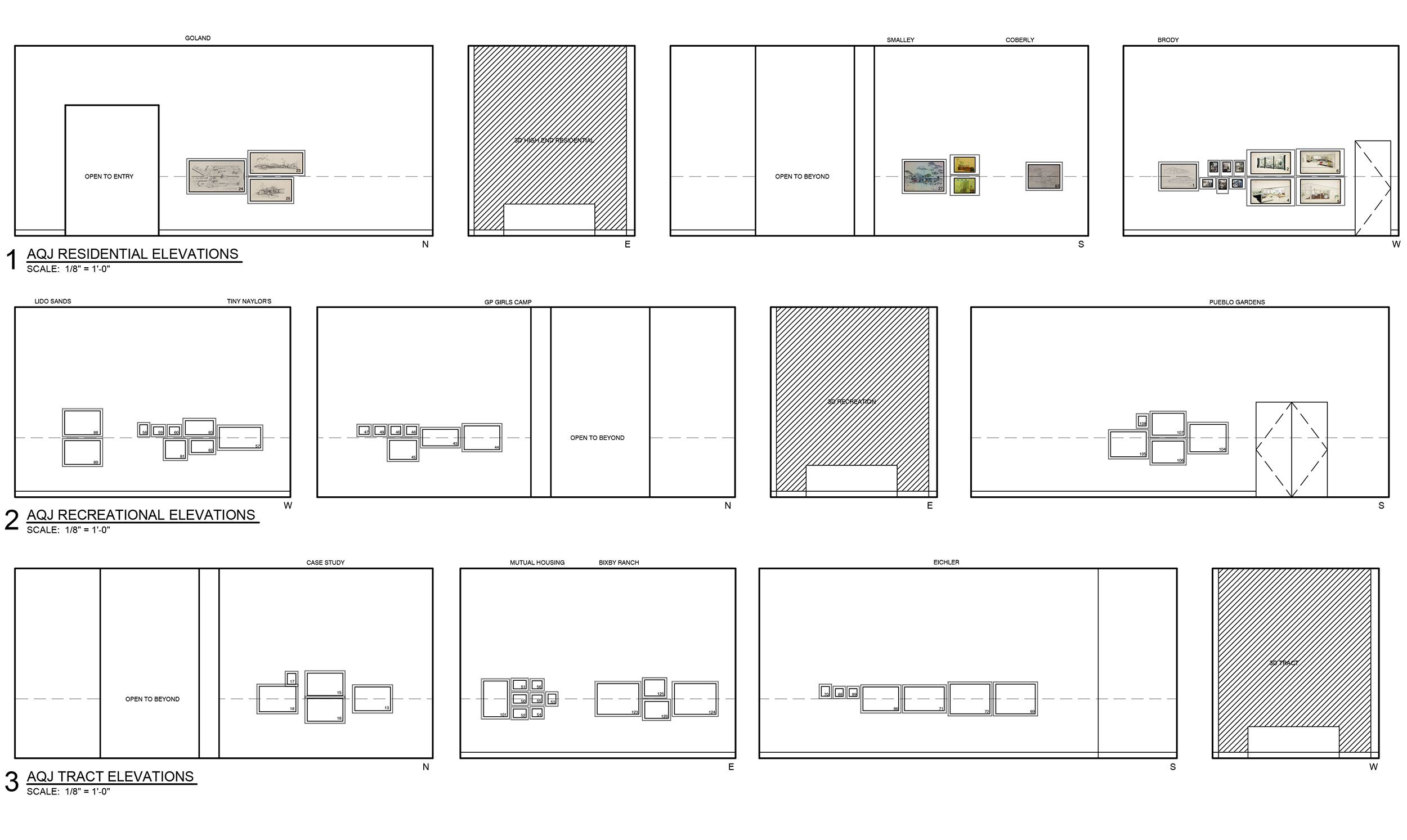
The finer design scale addressed fleeting moments of encounter when an errant detail can disrupt contemplation.
The dimension and placement of architectural elements were tuned to achieve exacting alignment of real and reflected images as the visitor moved through spaces, offering a cinematic unfolding of overlaid memories and allowing respite between the intense mental engagement with artifacts and the sensual experience of moving through architecture.
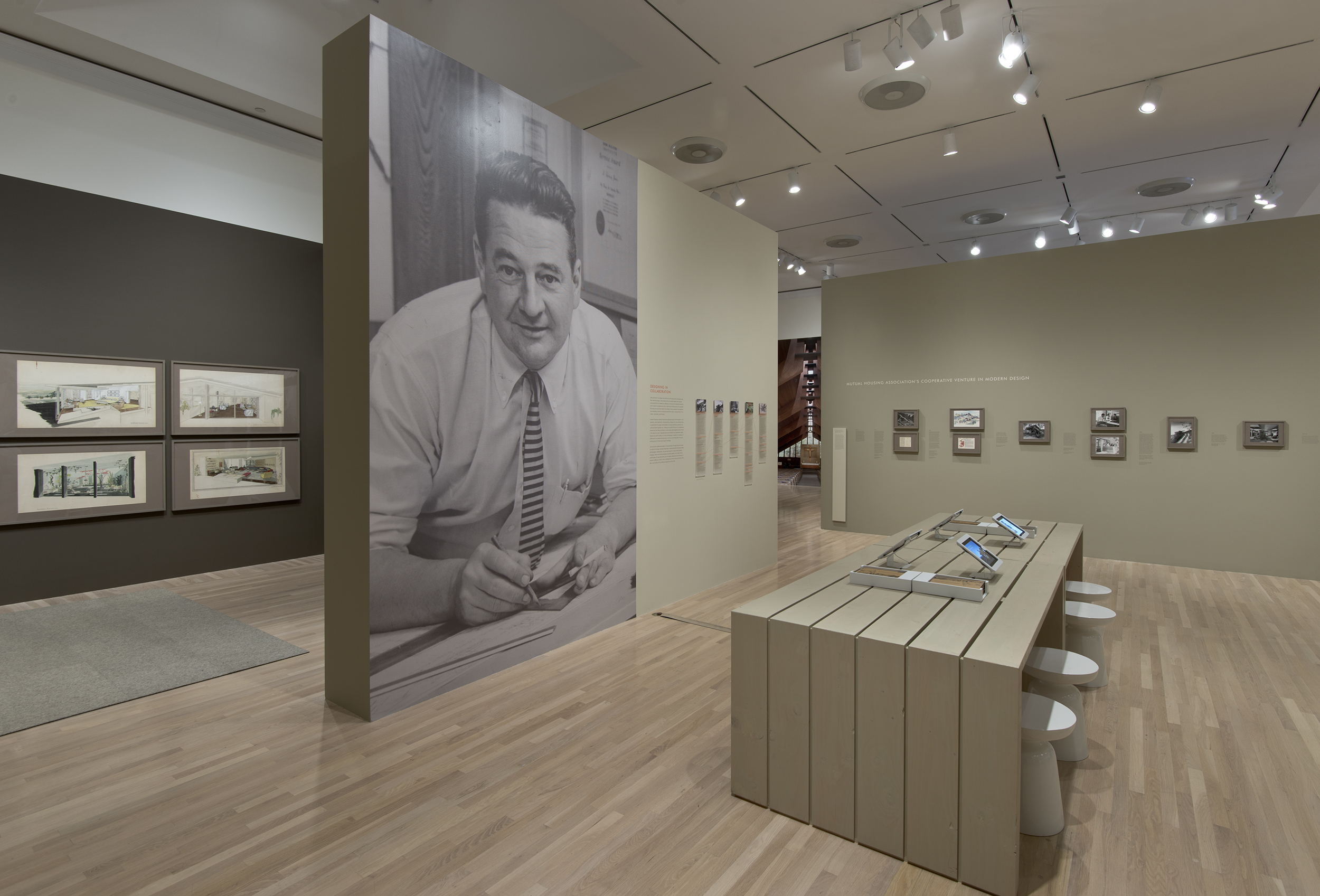
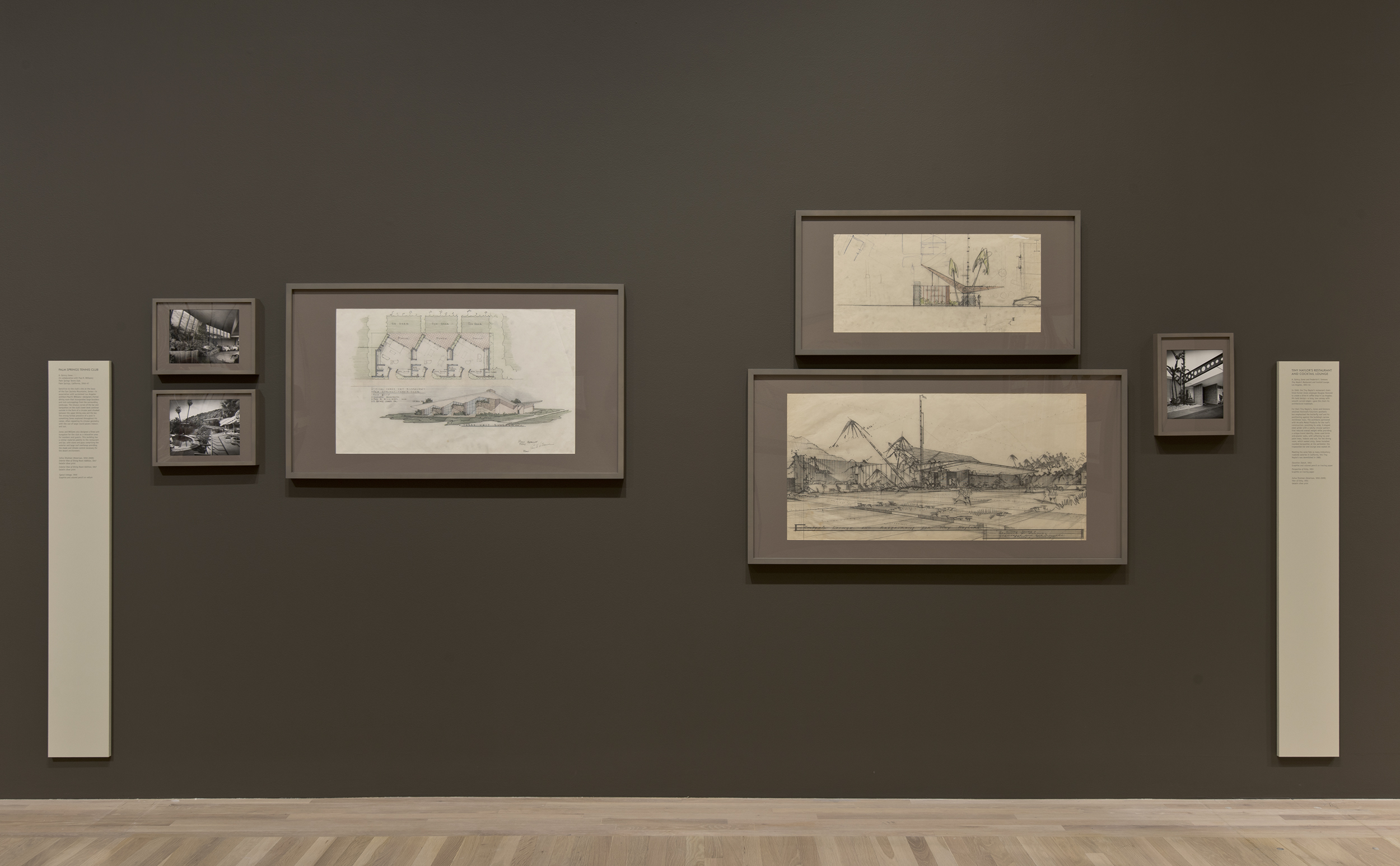
To conserve waste and operate within the exhibition budget, approximately eighty percent of the existing partitions were reutilized for the curatorial content, and carpet tiles from a prior show were reused for a third time in selected areas. The central conference table was custom-designed to be reused in the museum’s courtyard after the exhibit closed.