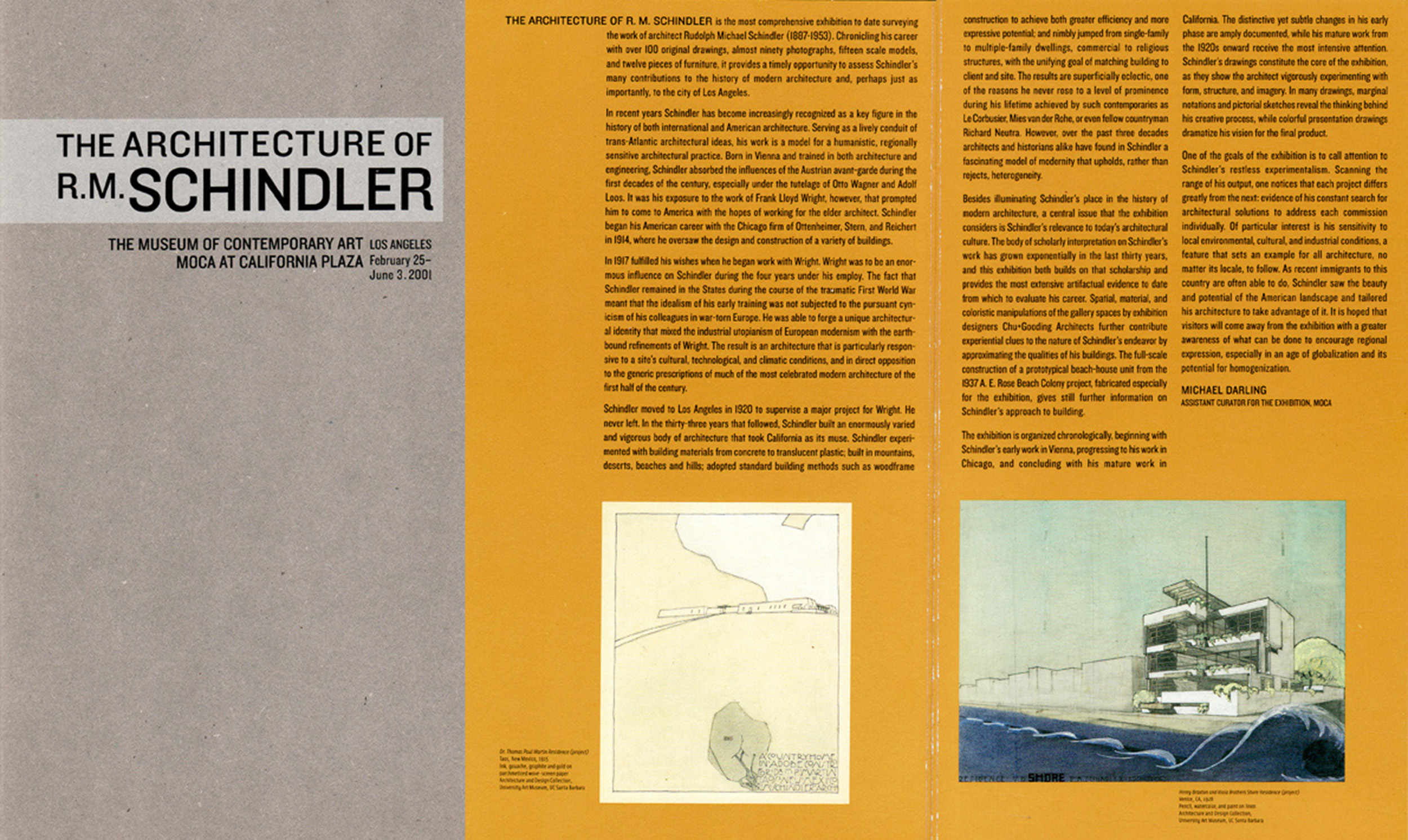
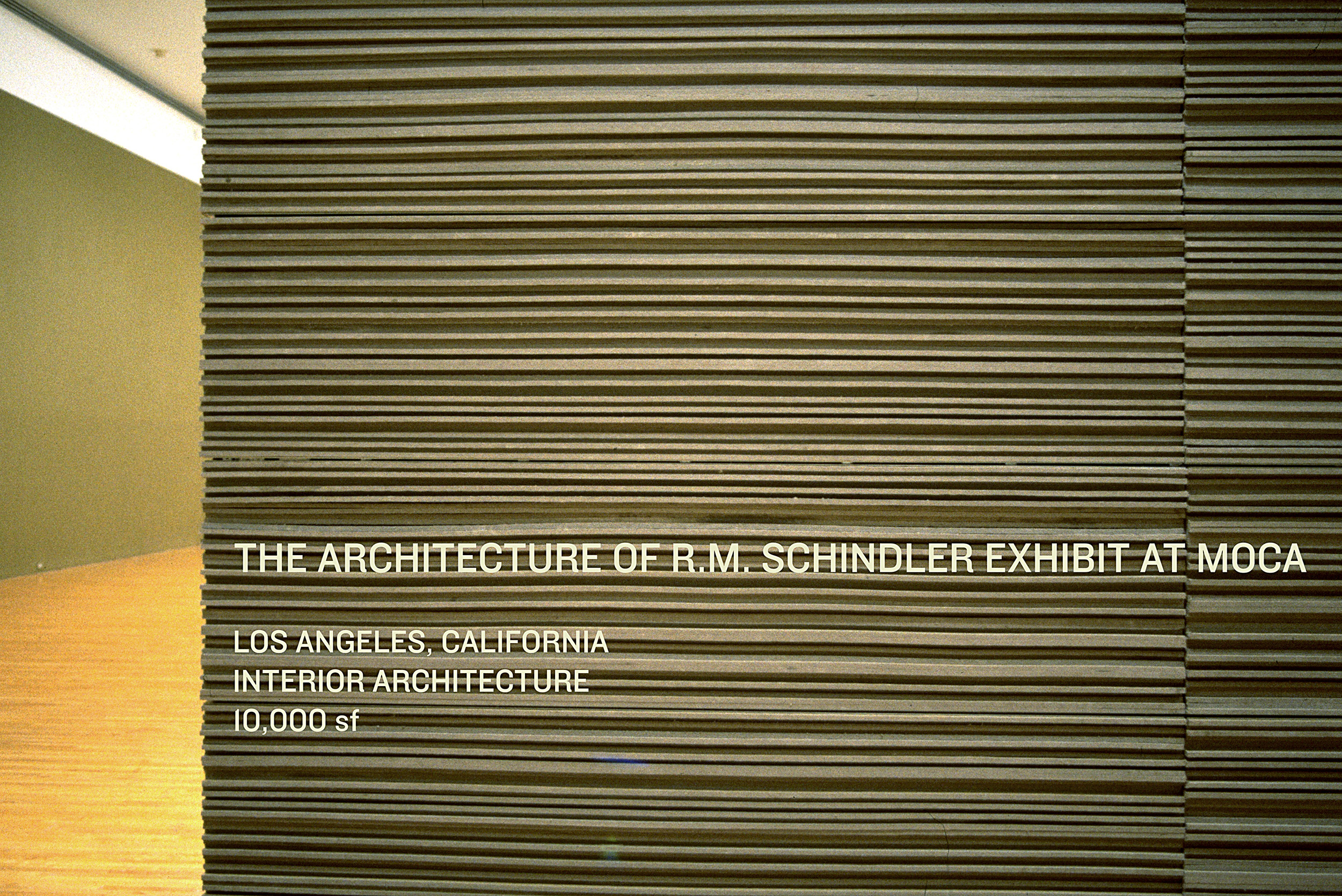
An exhibition devoted to the works of the influential architect Rudolph Schindler presented some challenges from the start: to make architectural representation accessible to the public, to prepare the visitor for their first encounter with small drawings in a dimly lit space, to lend structure to the disparate collection of exhibited medium, and to introduce viewing cadence in a densely packed show.
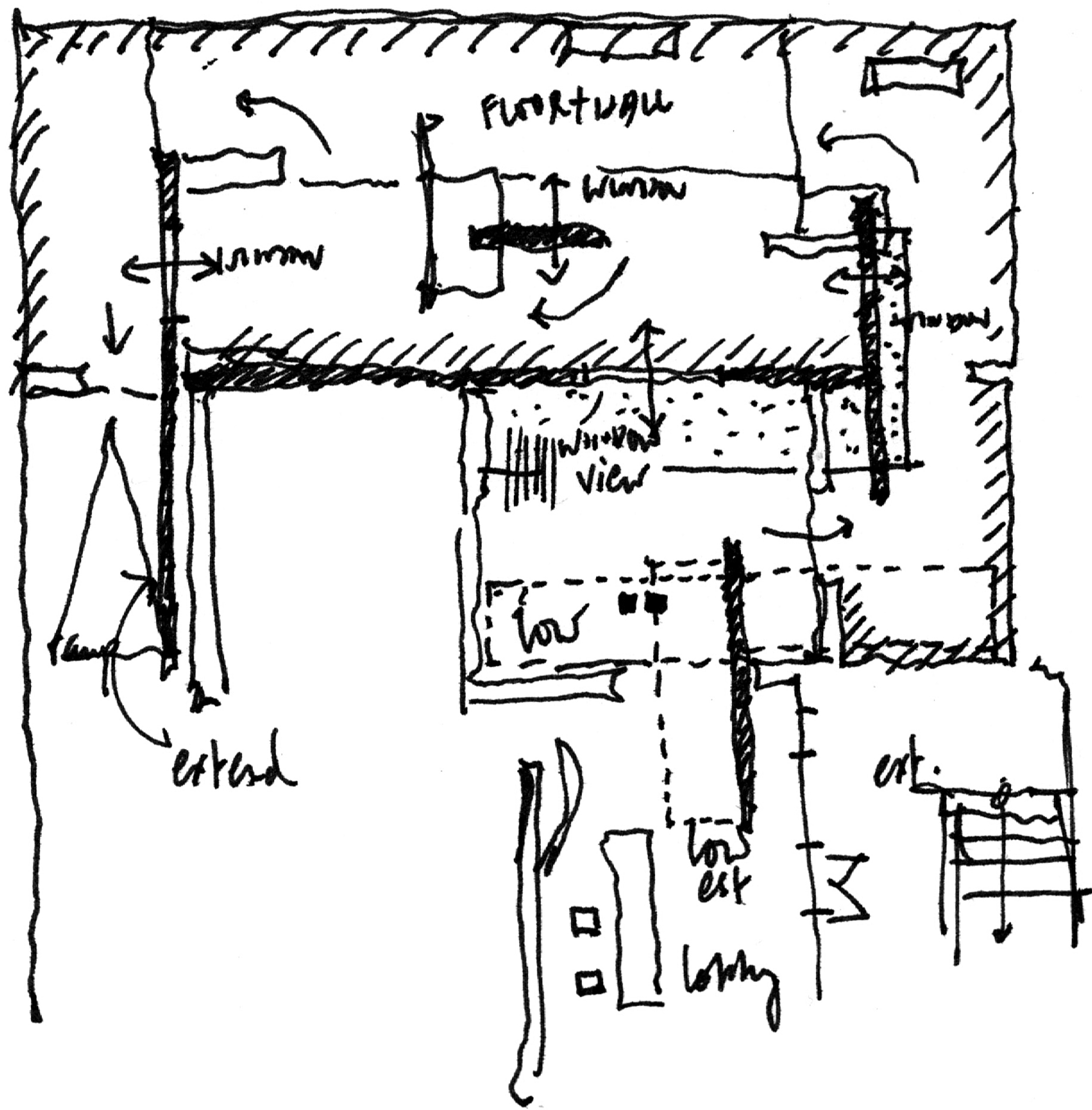

The first gallery was devoted to a decompression space to help visitors transition to the demanding activity of reading small scale drawings and photographs. This experience was achieved with a long roof canopy of reconstituted wood beam and expanded honeycomb paper, a large wall of green superimposed with a video of light and shadow passing through the architect’s own home, and a field of stacked Homasote strips — a recycled newsprint and beeswax board typically found under carpet to deaden footfall noise.
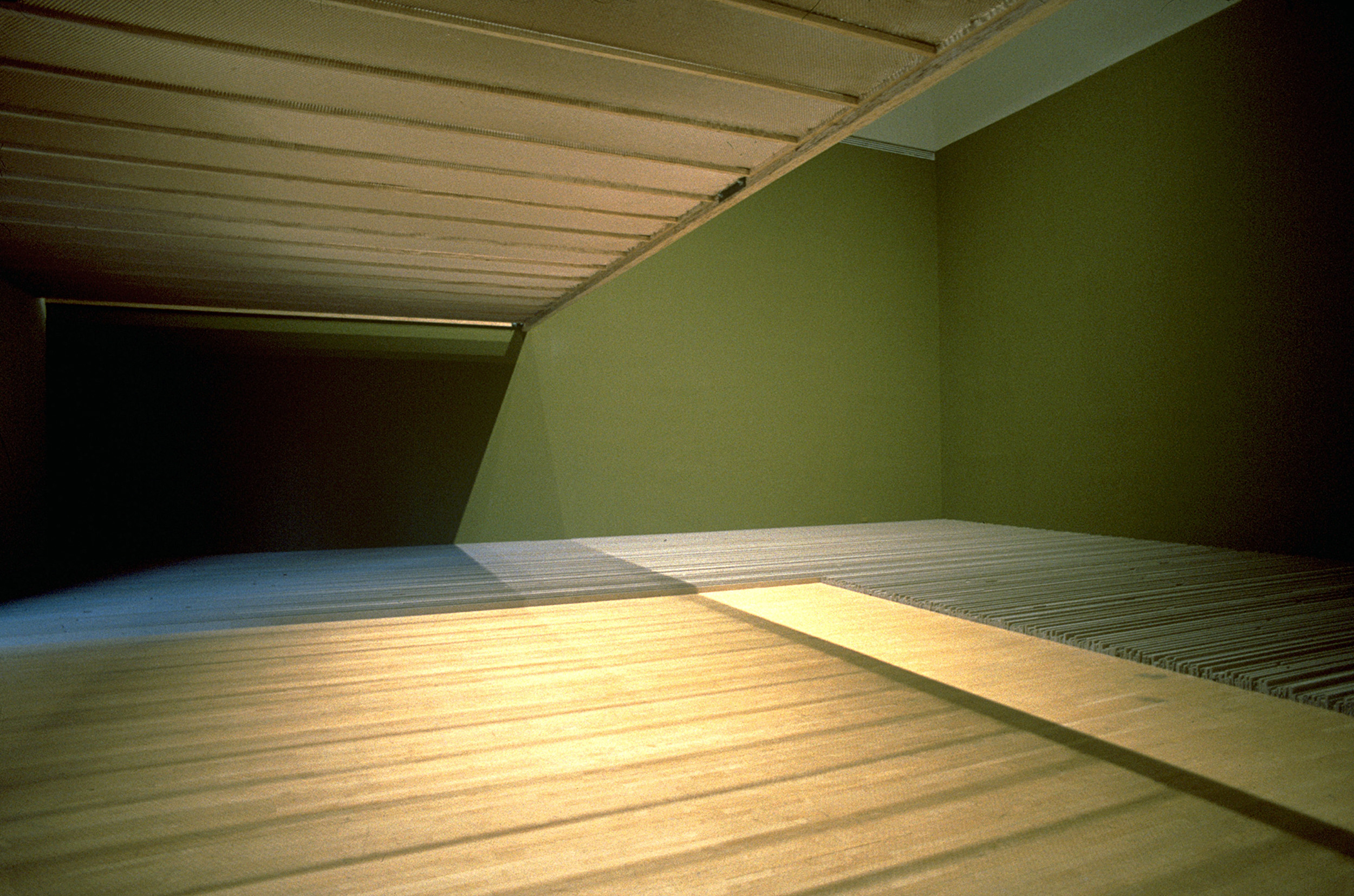
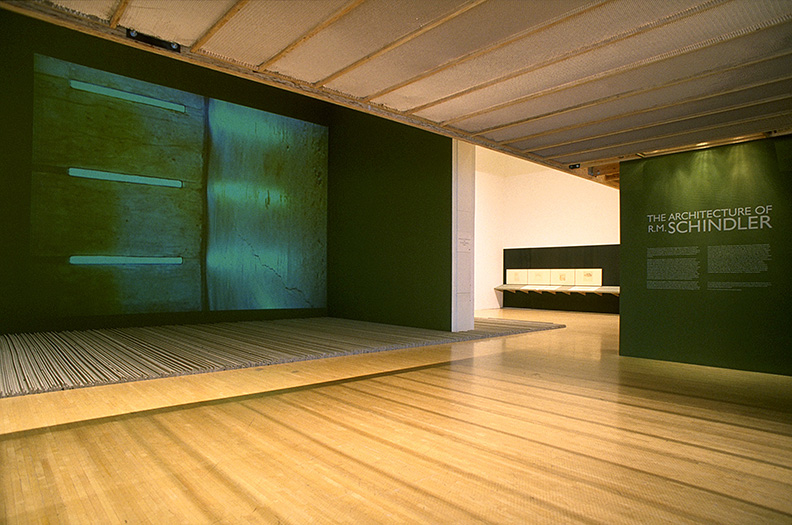
All these elements of the entry threshold space evoked notions of inside looking out (or vice versa) and the presence of a symbolic nature.
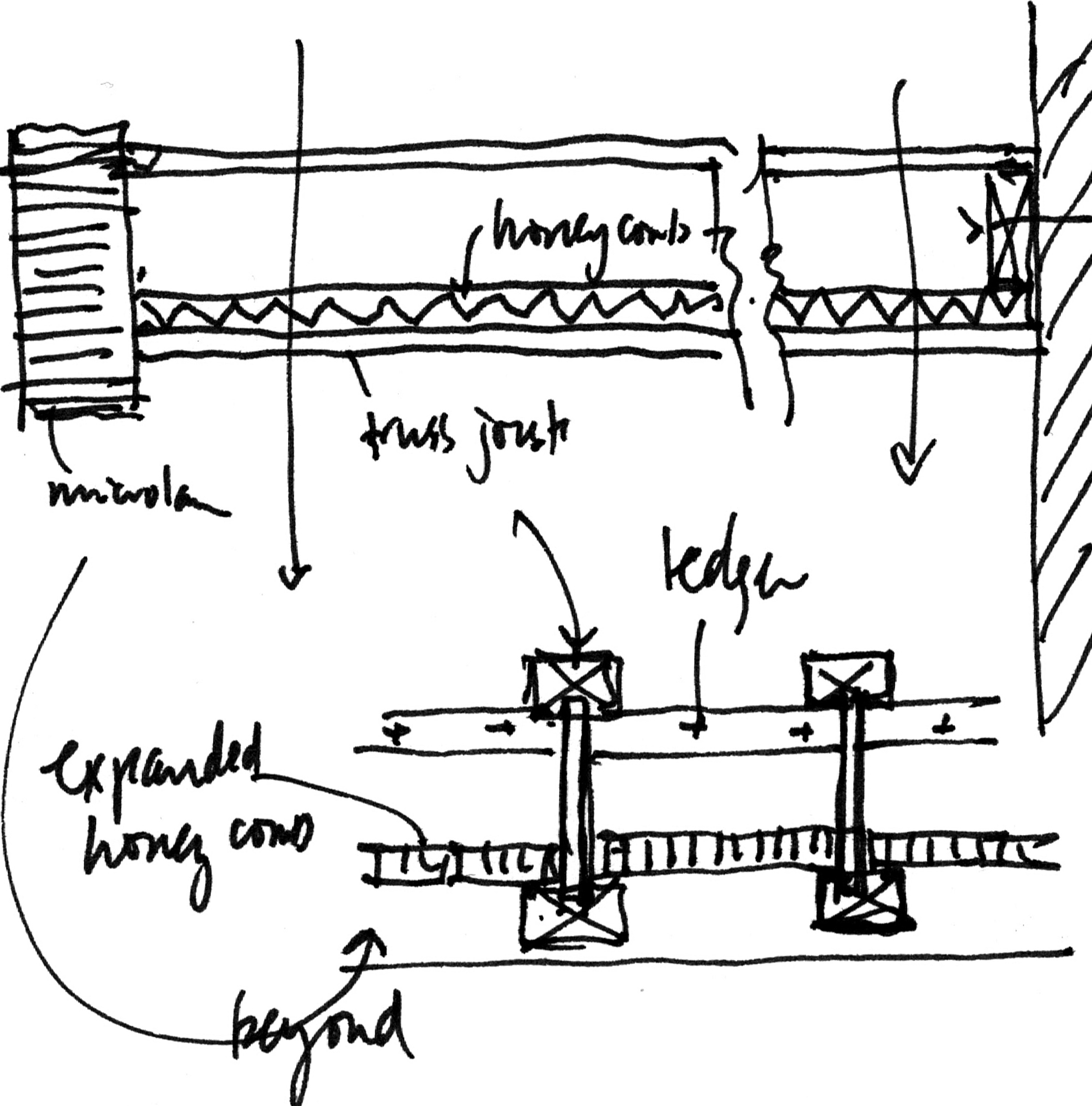
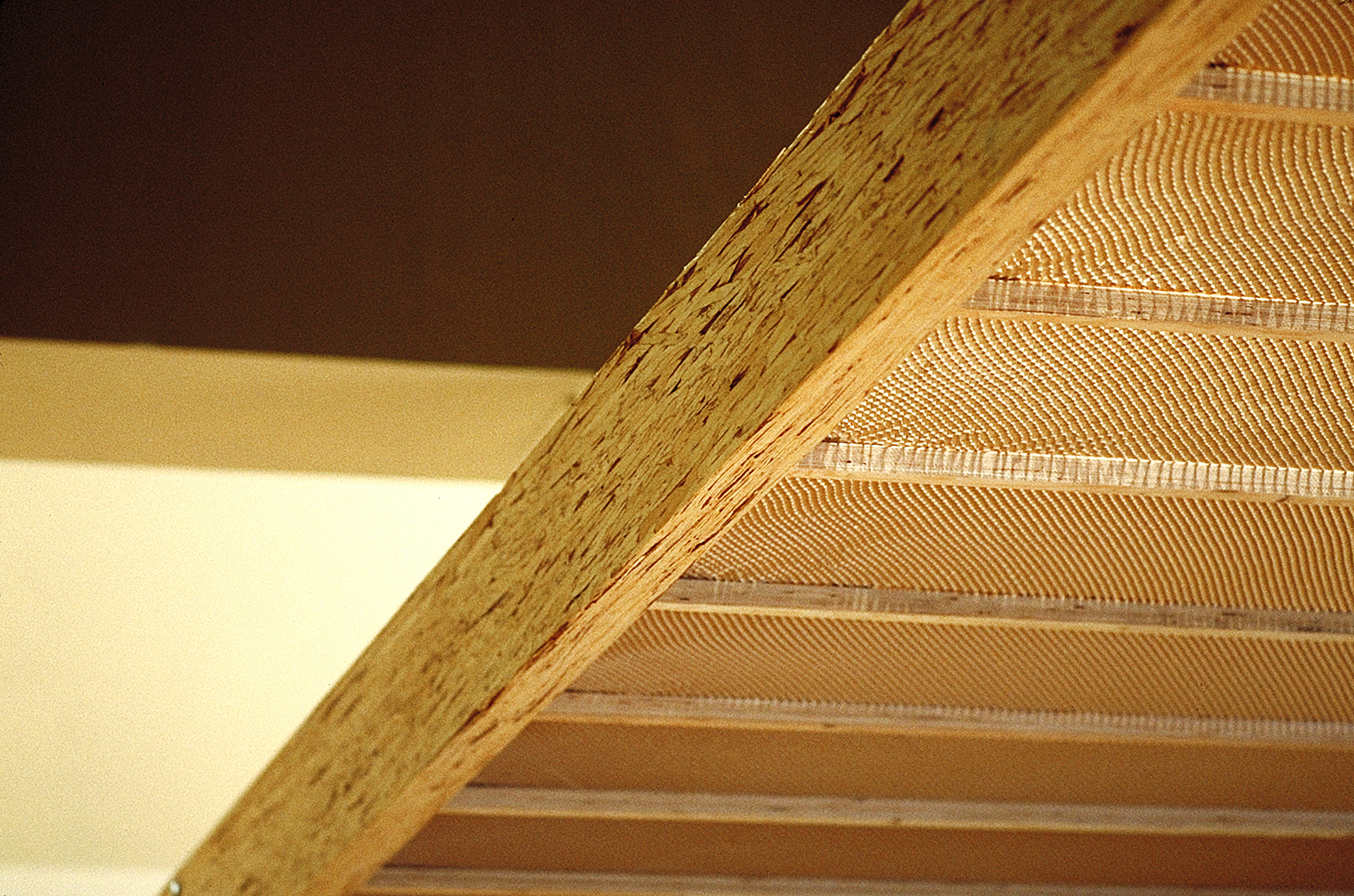
Masonite (typical pegboard material) was used to create exhibition walls, pedestals, and platforms. All of the elements gradually unfolded at every turn to offer new vistas as the materials continued to transform by its various application that led to the end of the exhibit.
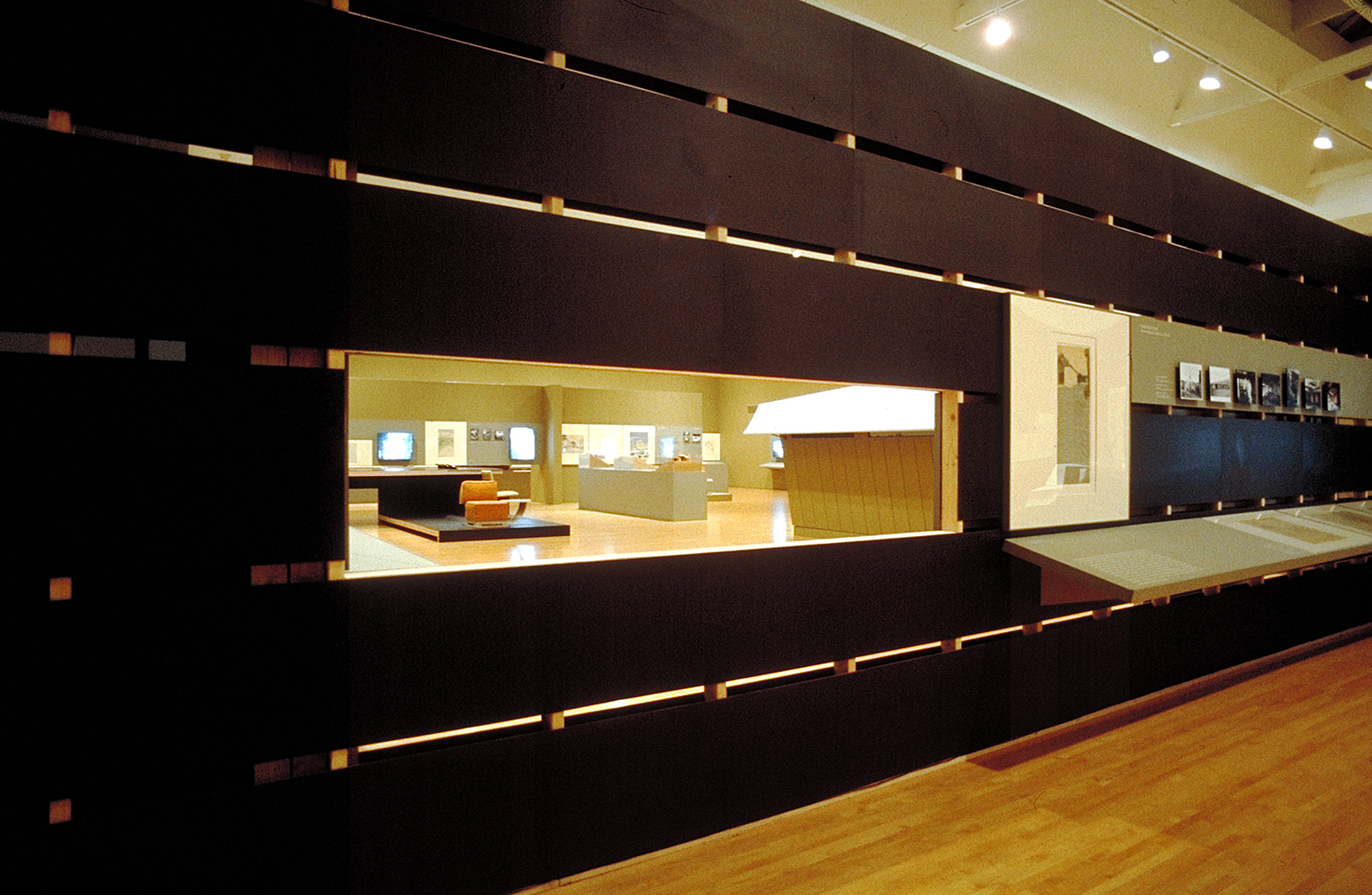

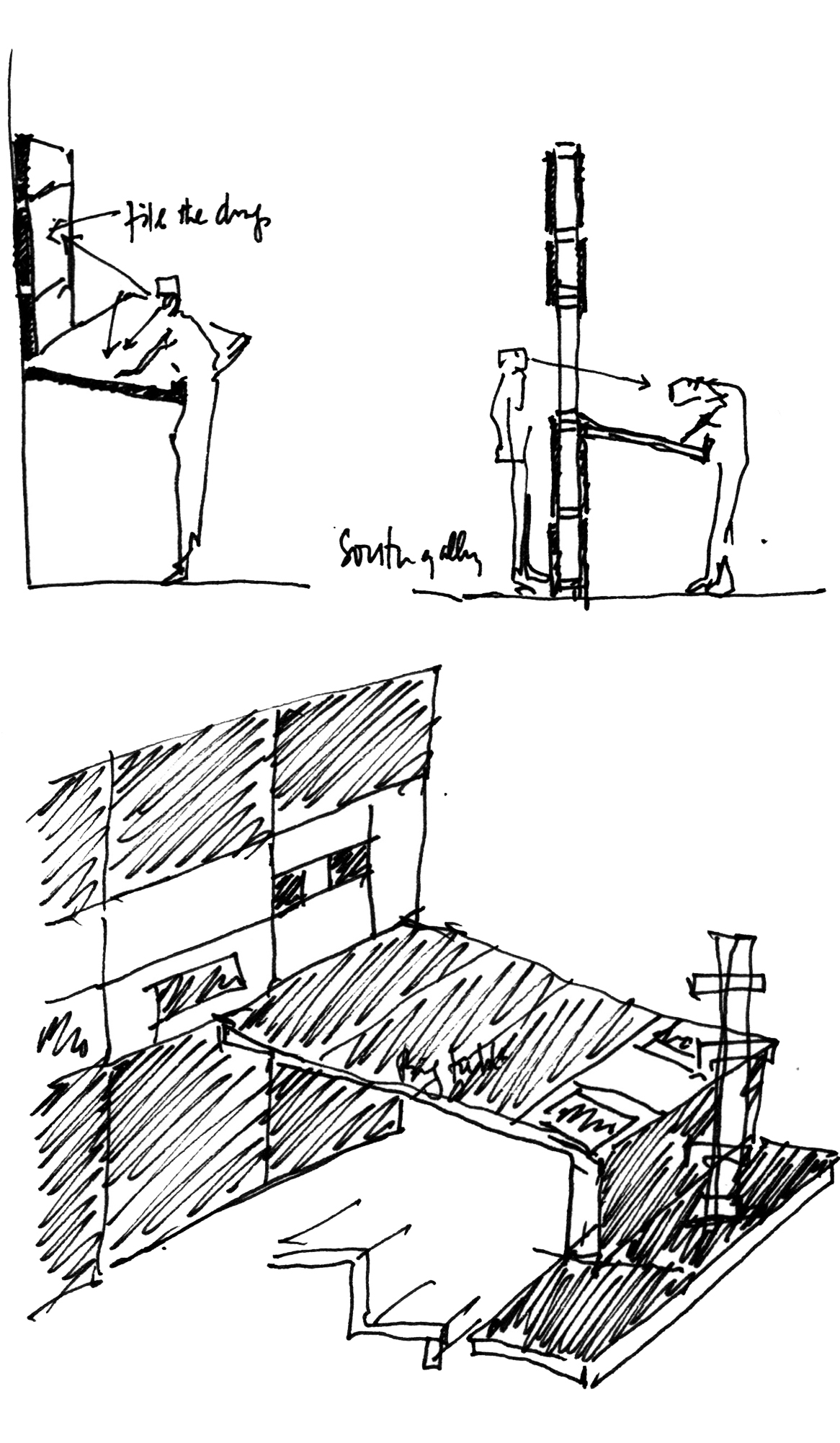
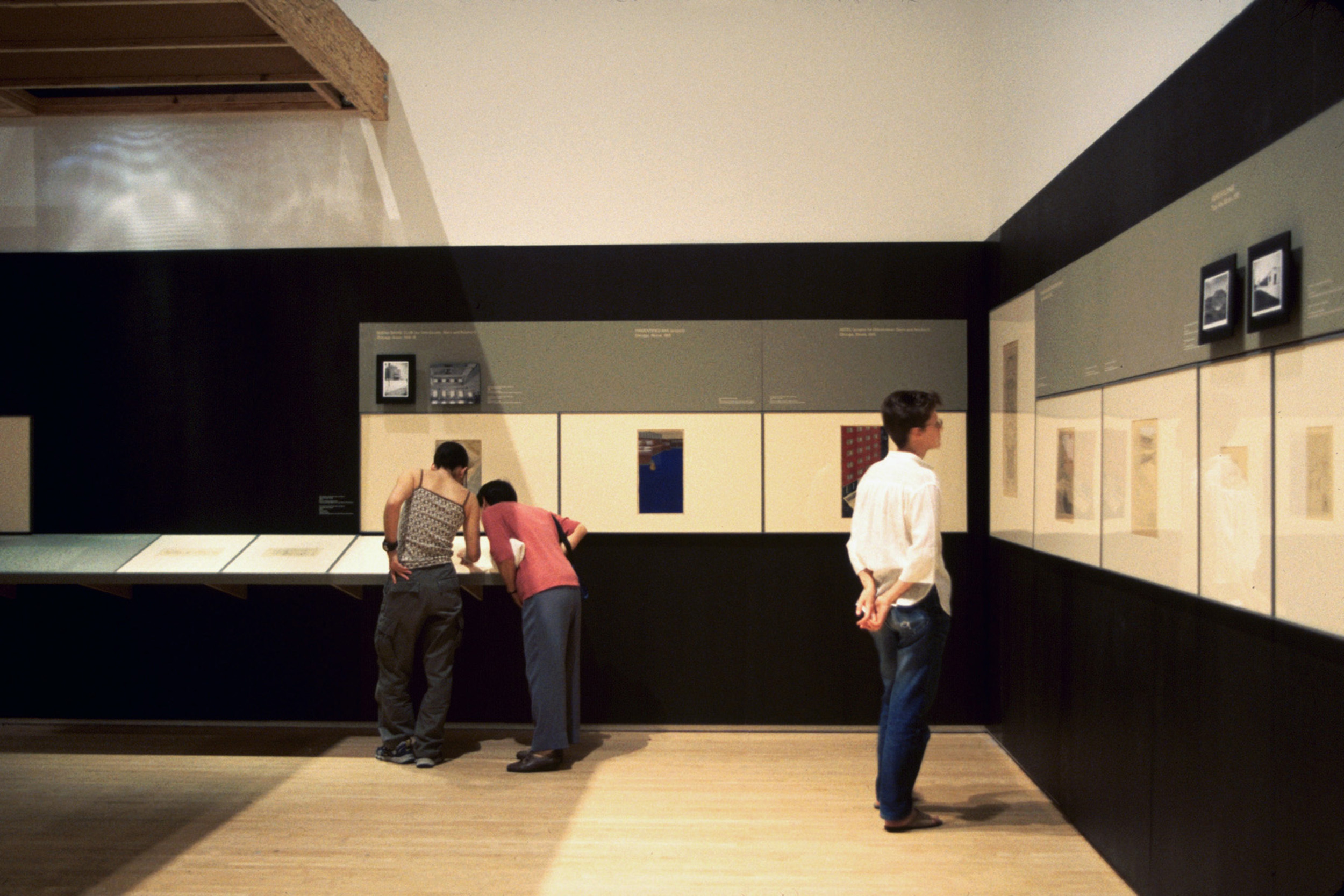
A carefully studied palette of colors was applied to a large portion of spaces, allowing its optical saturation and associative qualities to play a key role in the communication of the mood: simultaneously intimate, domestic, and current.
The boundaries of color application were also carefully studied to alter the perception of height and proportion of each space to closely correspond to the desired spatial conditions.
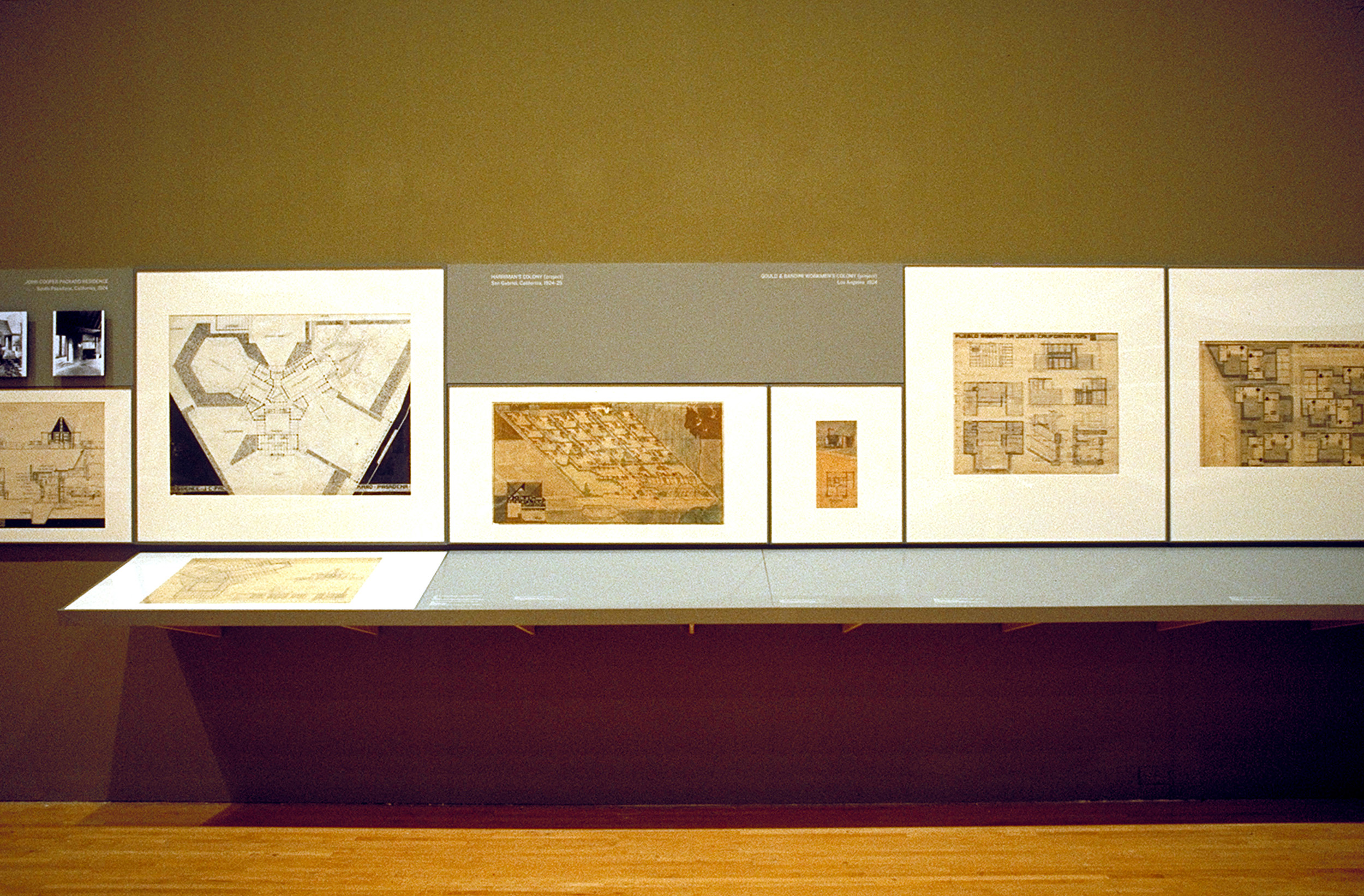
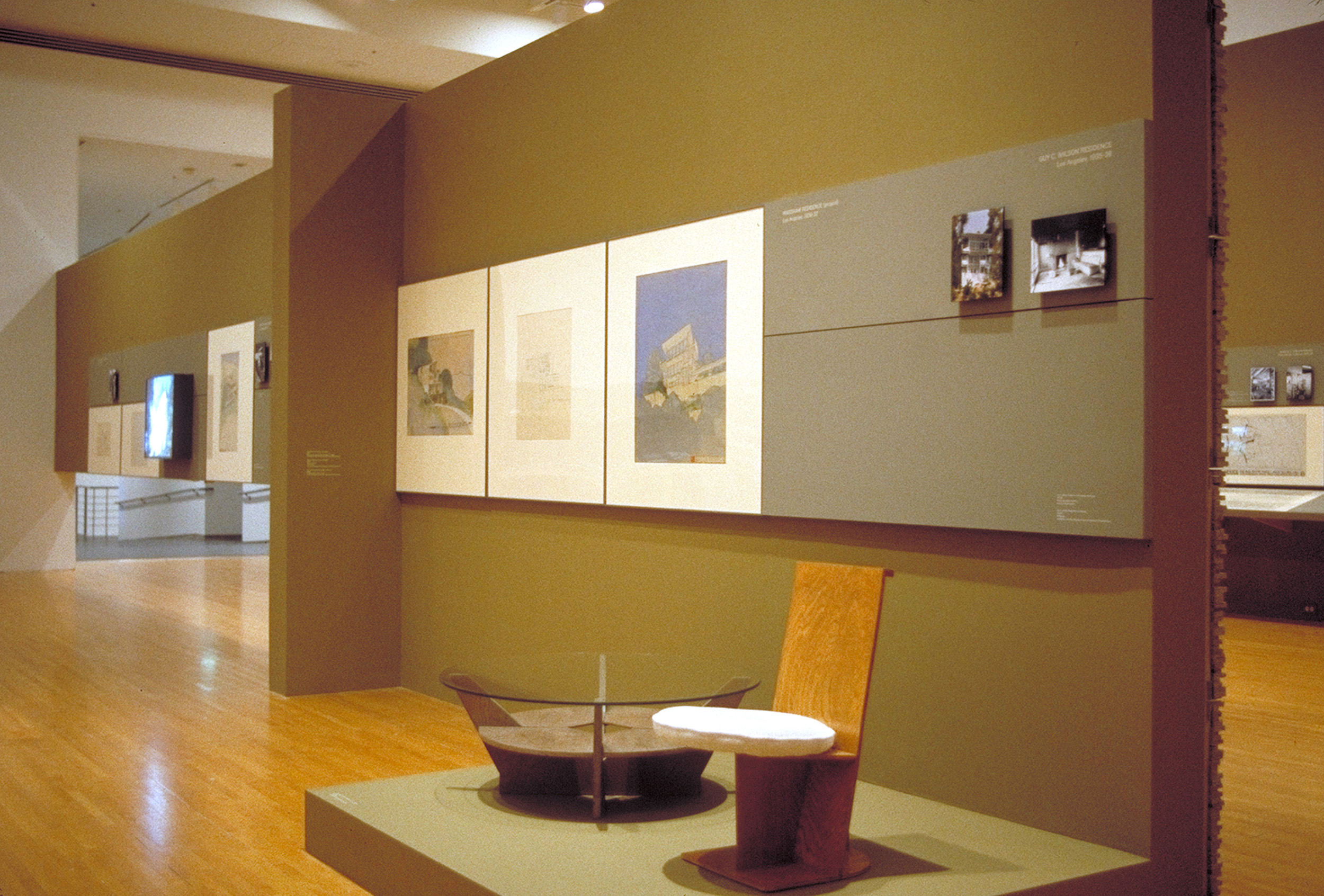
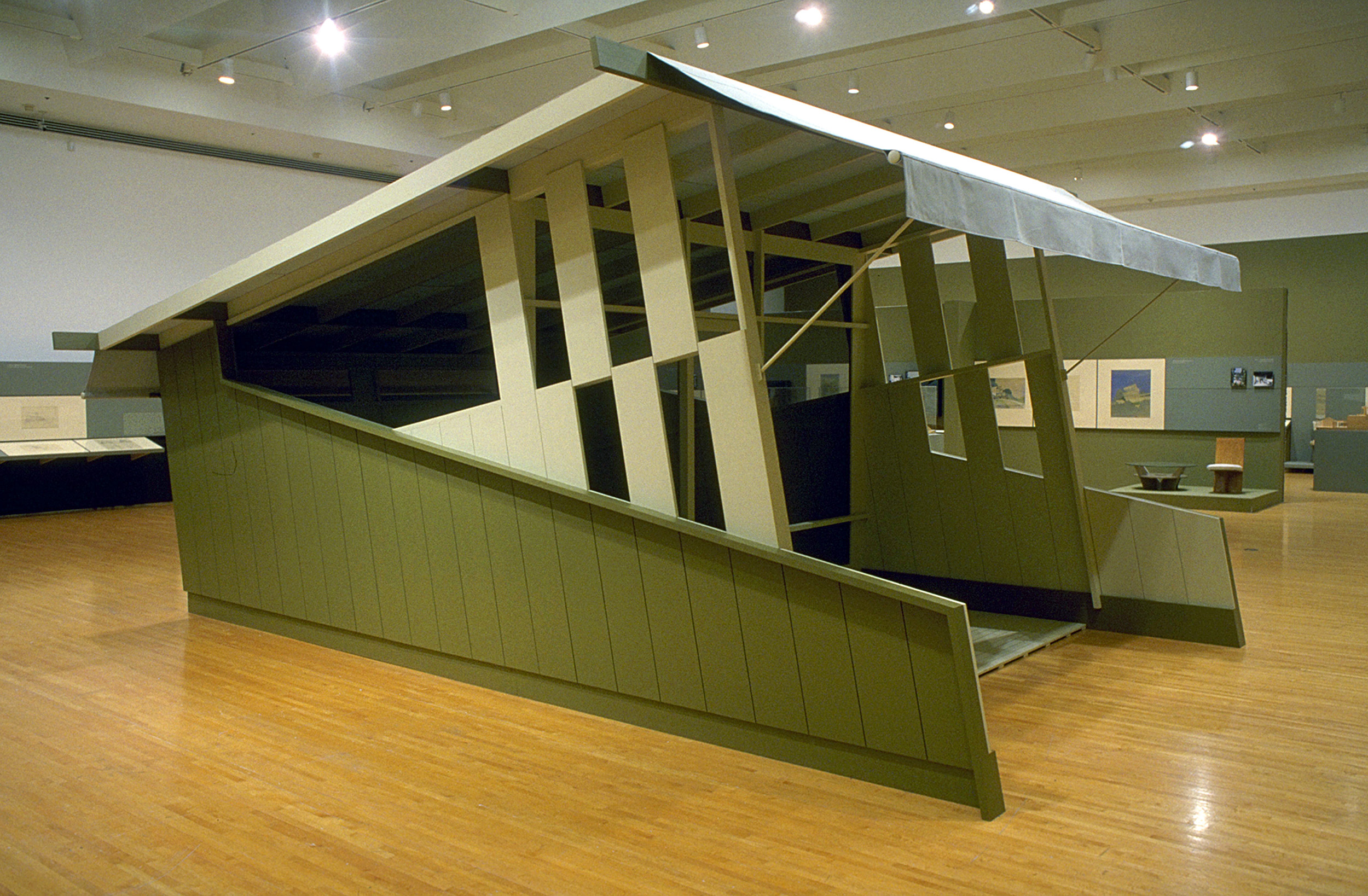

All modes of material deployment and formal responses echoed the experimental nature of the architect’s work and his innovative and unexpected use of materials without resorting to mimicry.
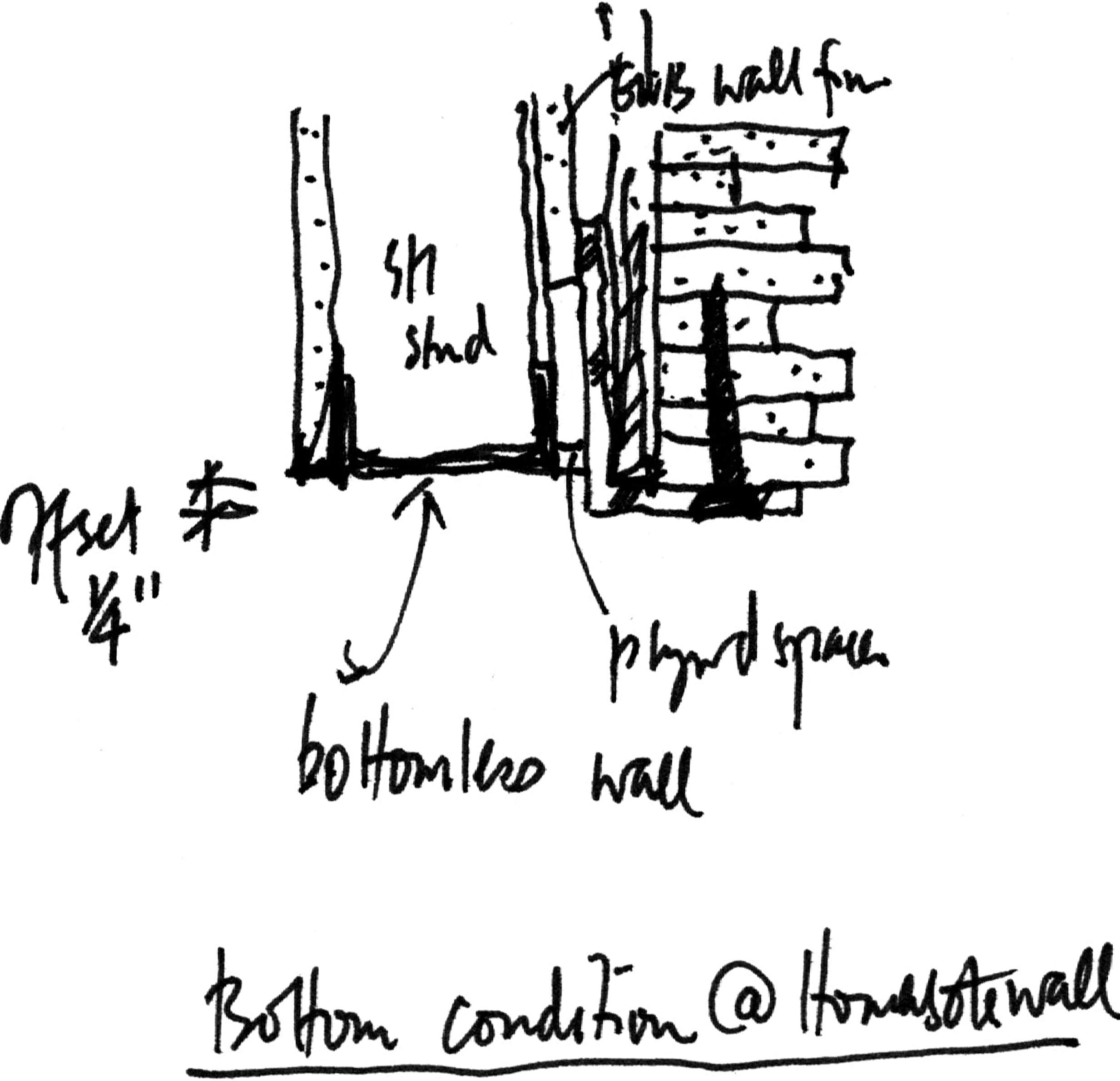
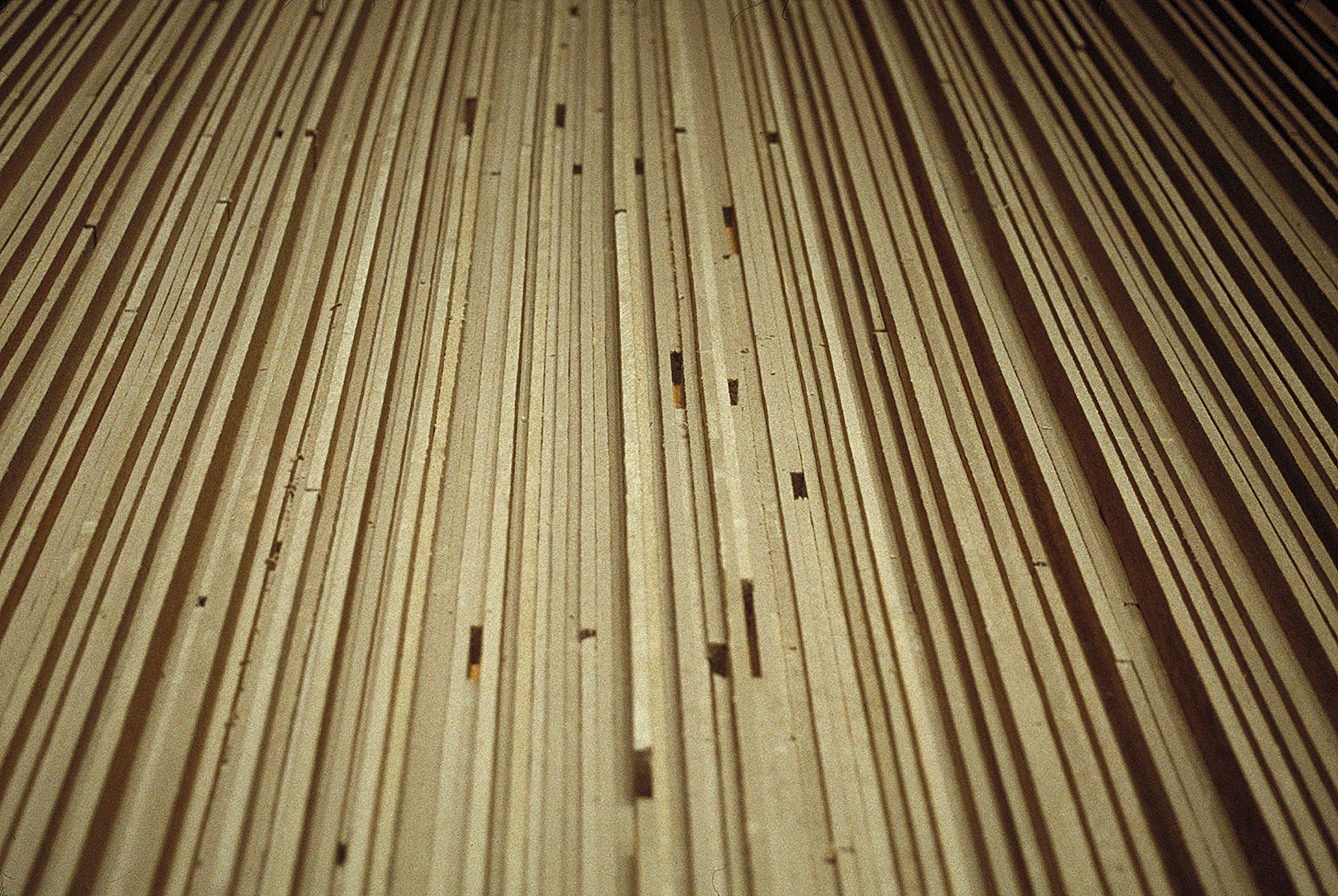
The Architecture of R. M. Schindler exhibition received multiple awards, including the AIA National Honor Award for Interior Architecture, the AIA Los Angeles Interiors Merit Award, the AIA California Council Interiors Merit Award, and the 1st Place Award from the International Association of Art Critics.