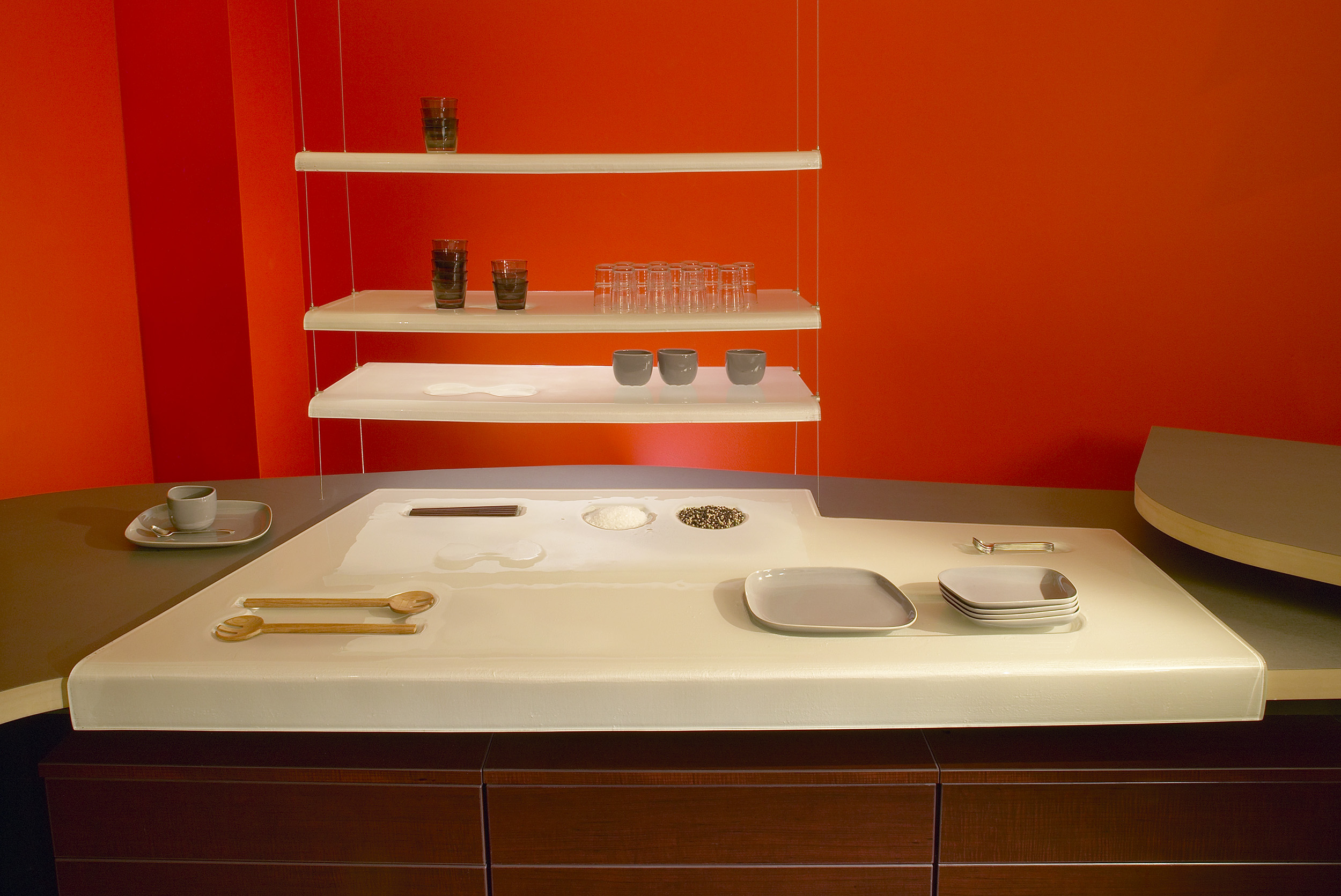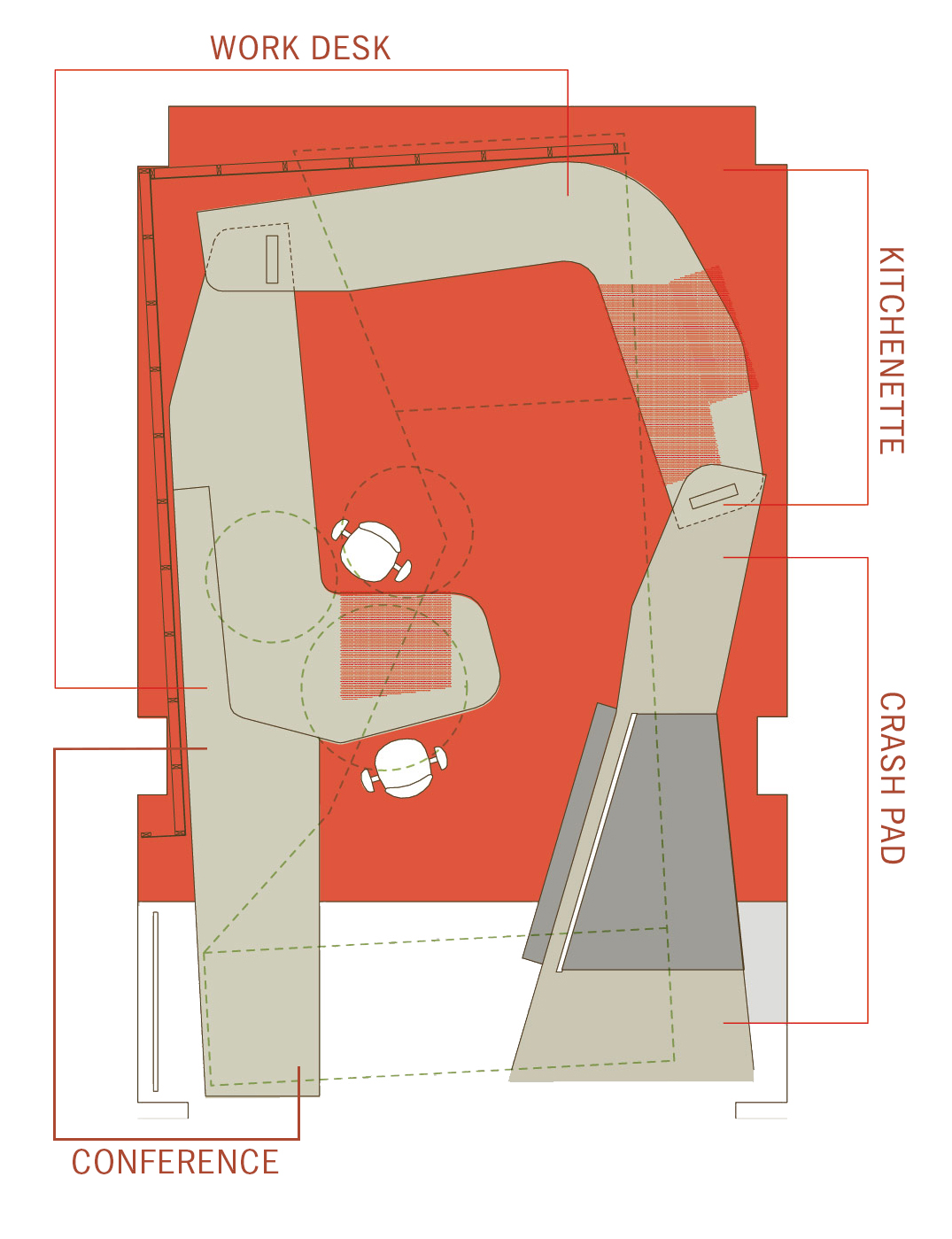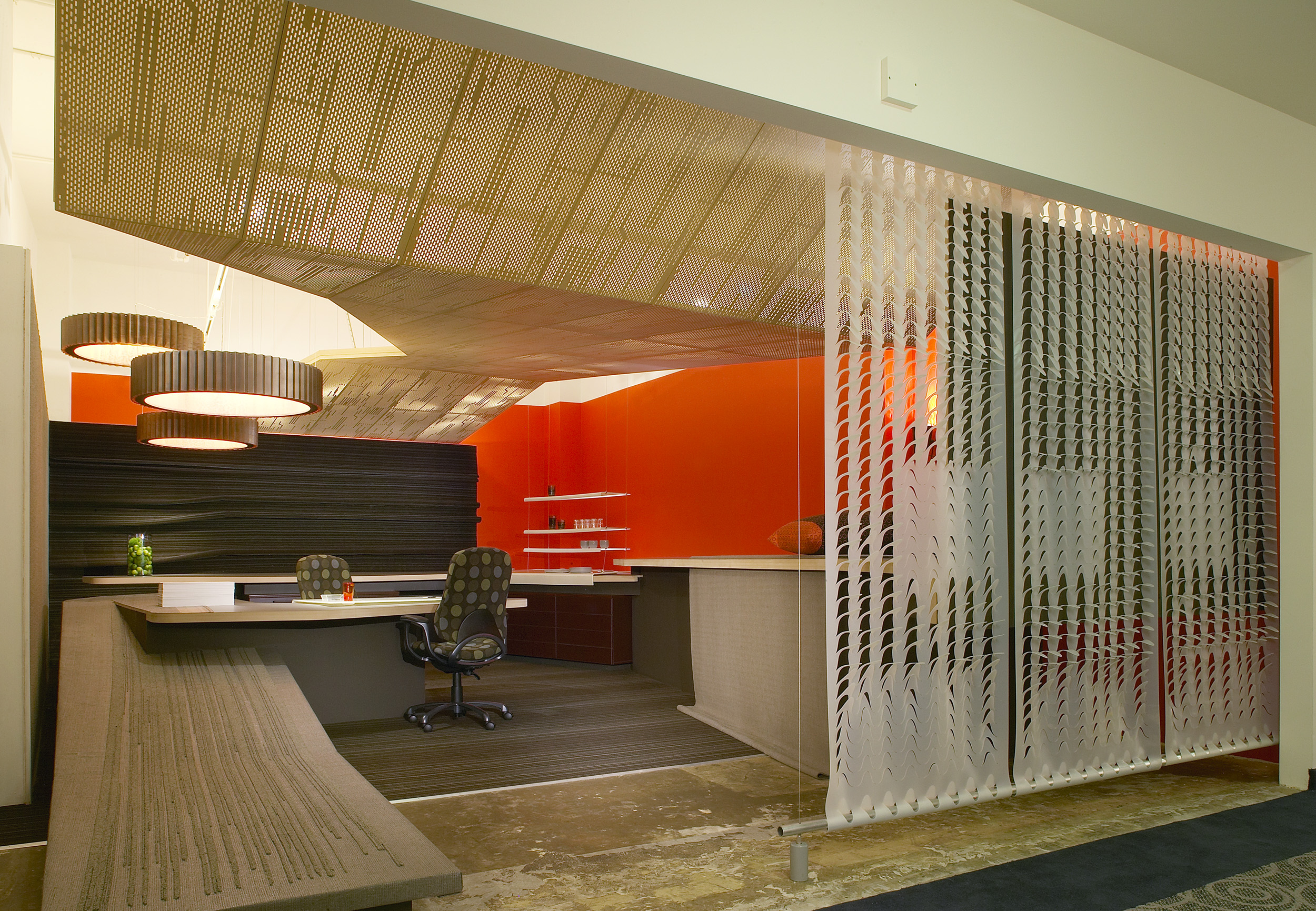
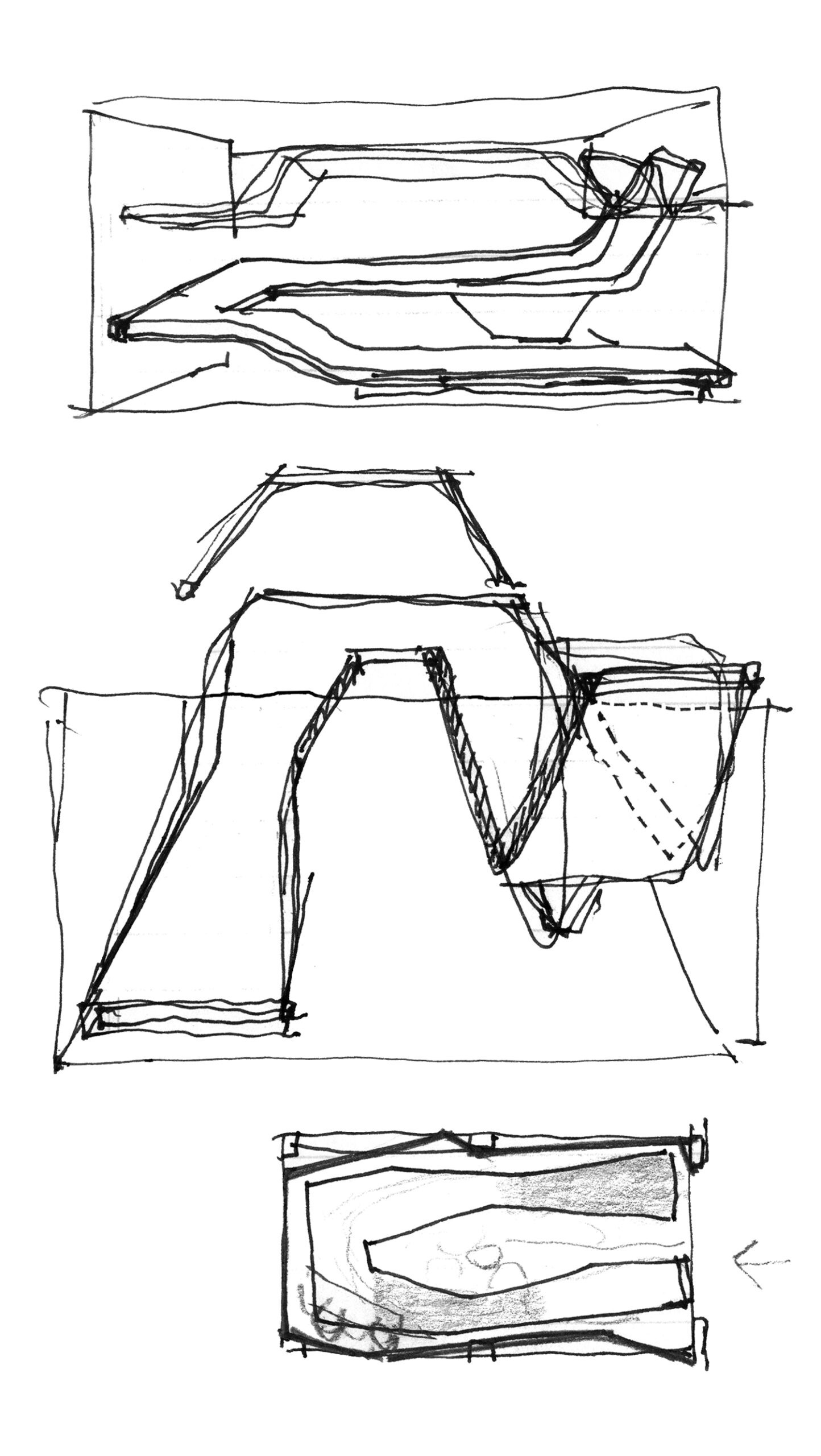
The installation at NeoCon WestEdge is a response to the increasing diversity of arrangements in today’s corporate work environment. The scenario creates an Executive Suite for a Maverick Entrepreneur of a cutting-edge corporation.
To accommodate long and sporadic office hours, the CEO’s suite provides both a traditional work desk arrangement; platforms for spontaneous meetings with staff and clients; a kitchenette area; and a “crash pad” platform to provide a small amount of domestic comfort on extended work days.
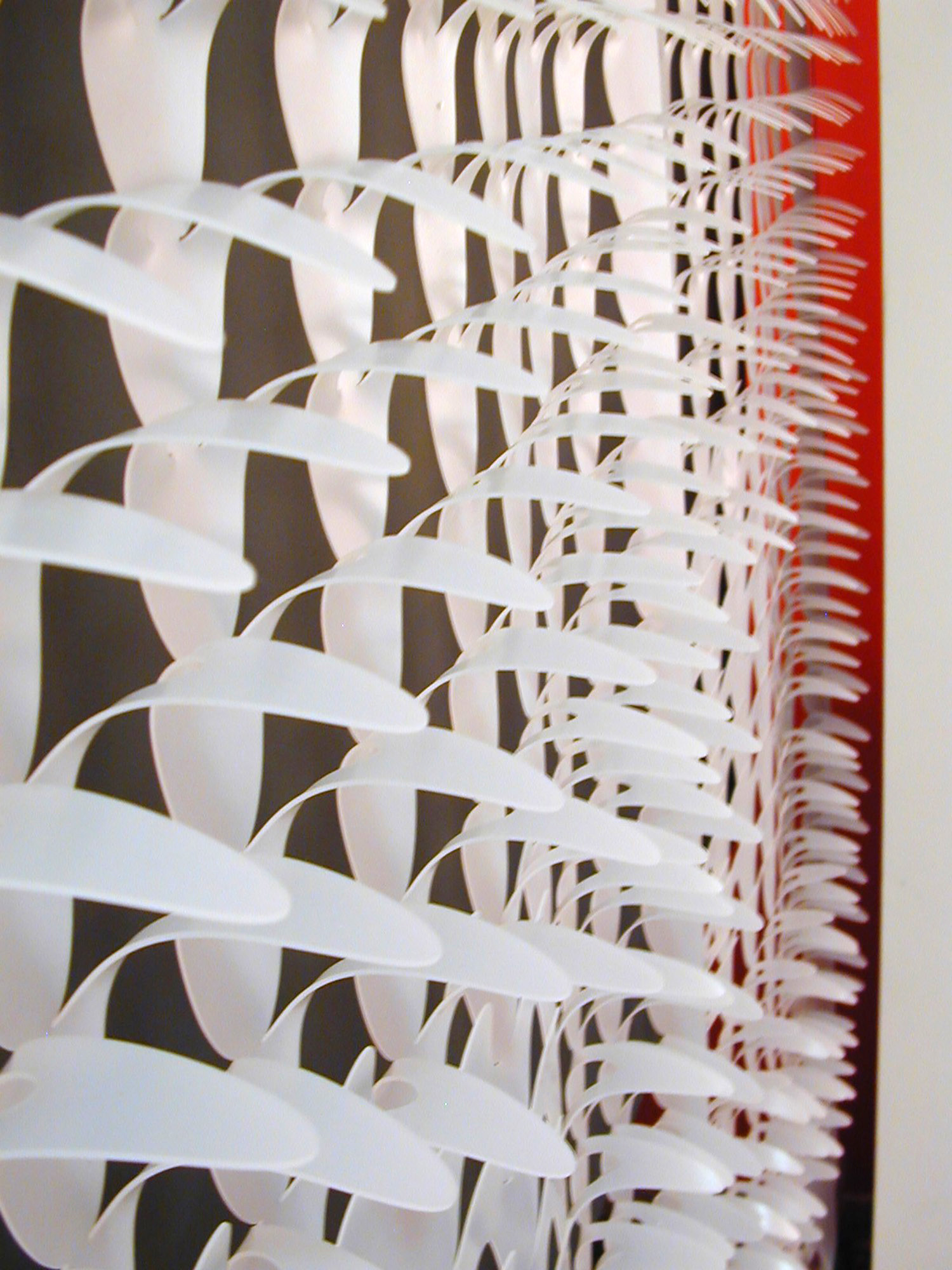
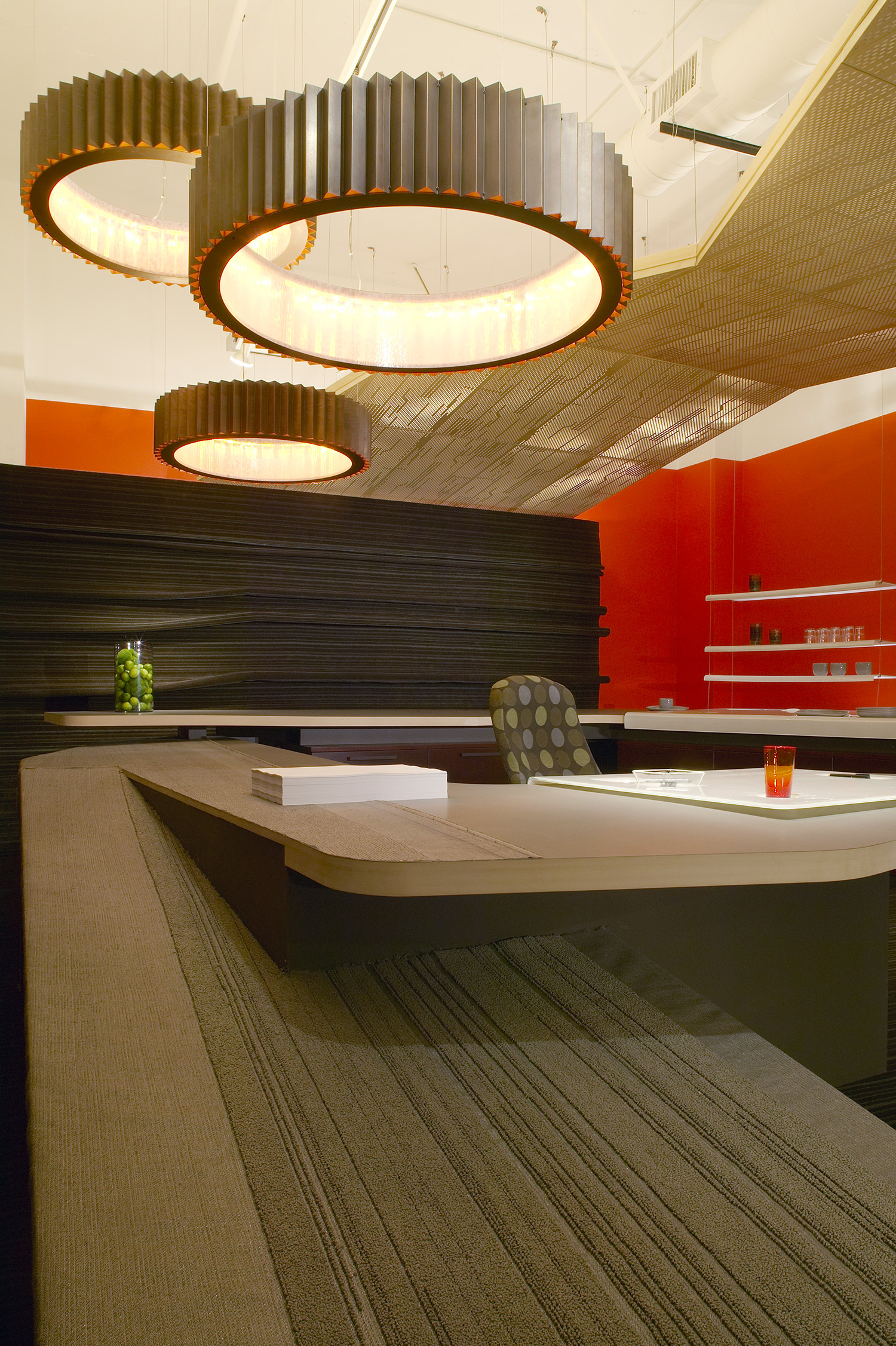
The entry celebrates the creative spirit with a screen created by parabolic water jet cuts into vertical panels of medical grade silicon. The suspended white oak veneer ceiling panels exploits current computer production processes to create a modular yet syncopated pattern.
Seconds carpeting is further unraveled to reveal its backing used to upholster part of the desk top while the rows of tufted yarn creates a new pattern for the sit and meet ramp. Carpet is used again in a second take on the 70’s idea of carpeted walls: here the carpet is allowed to slump and wrinkle, creating a sculptural interest and lending acoustical dampening for conversations.
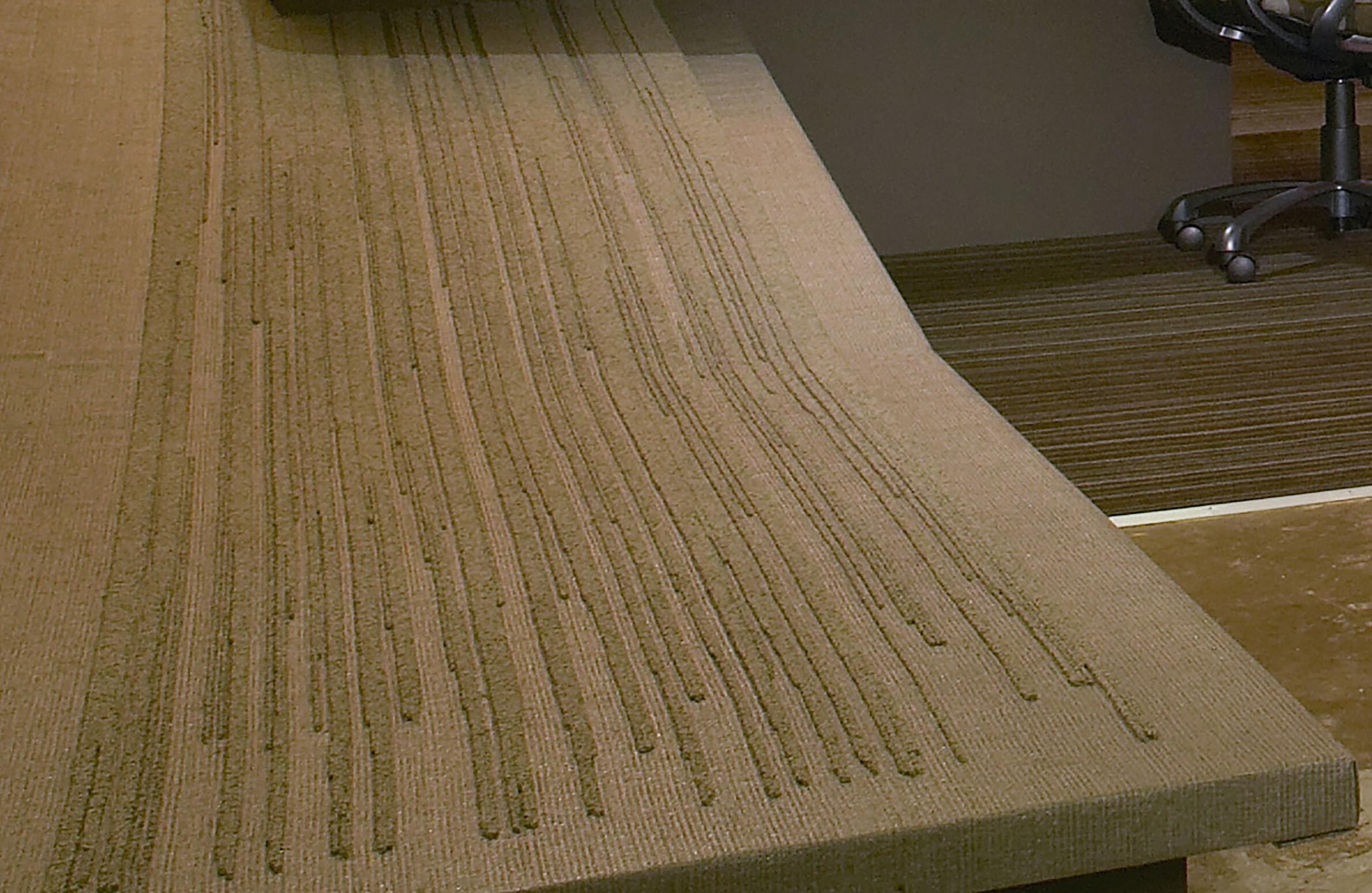
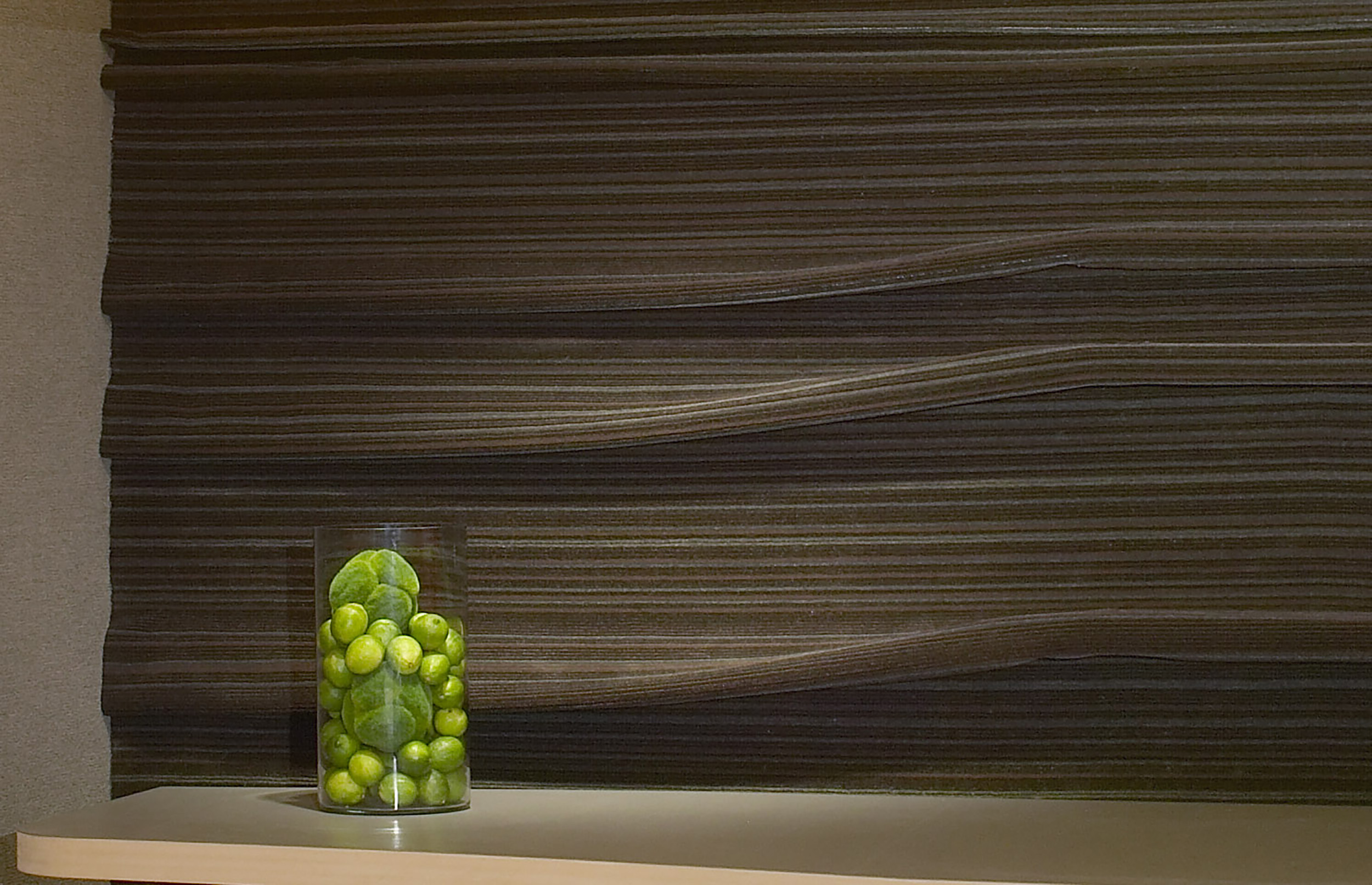
Recycled slump glass was molded into blotters and shelves complete with storage wells. A strong orange-red wall completes the space, lending an energetic buzz to the installation.
