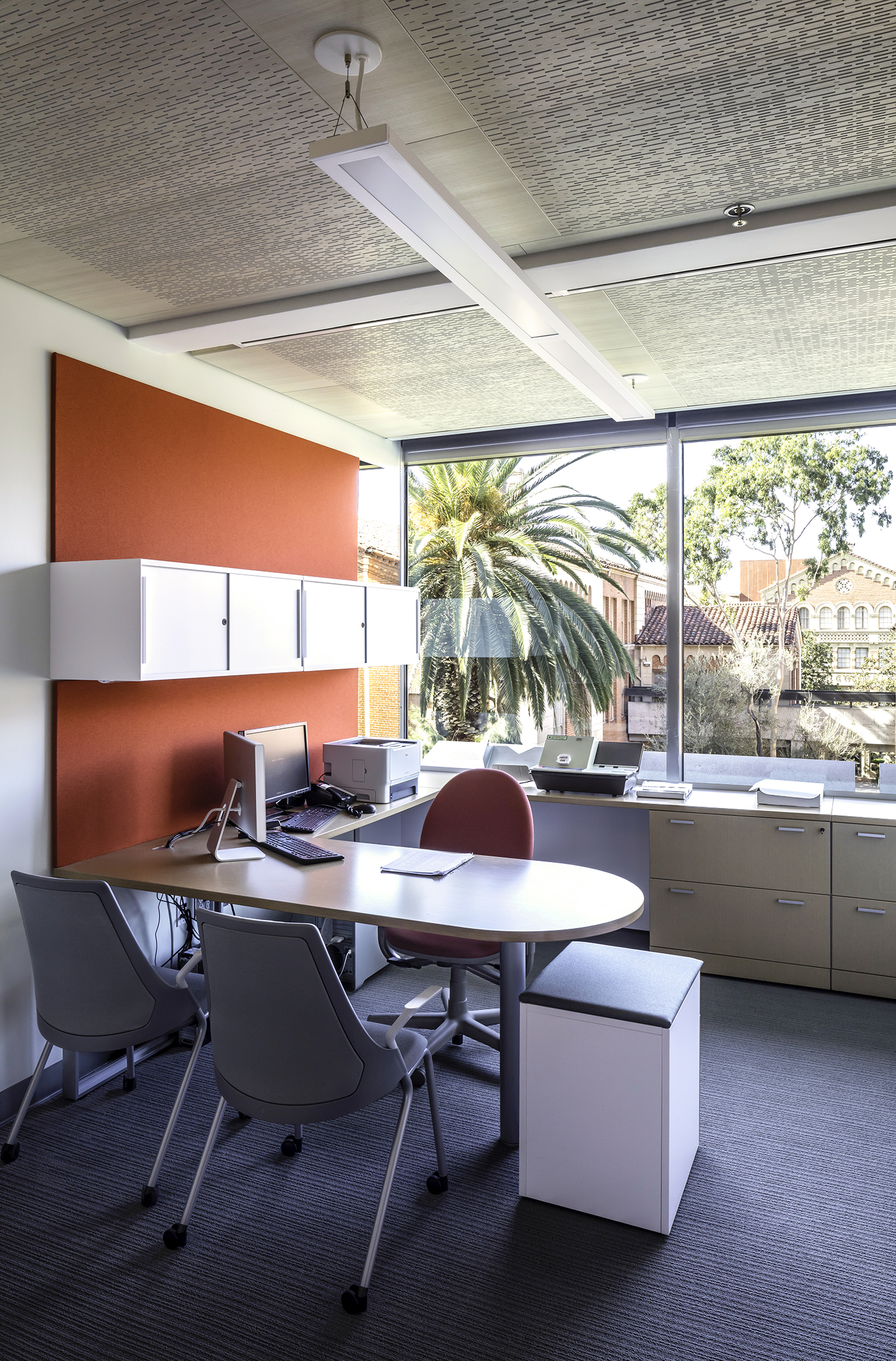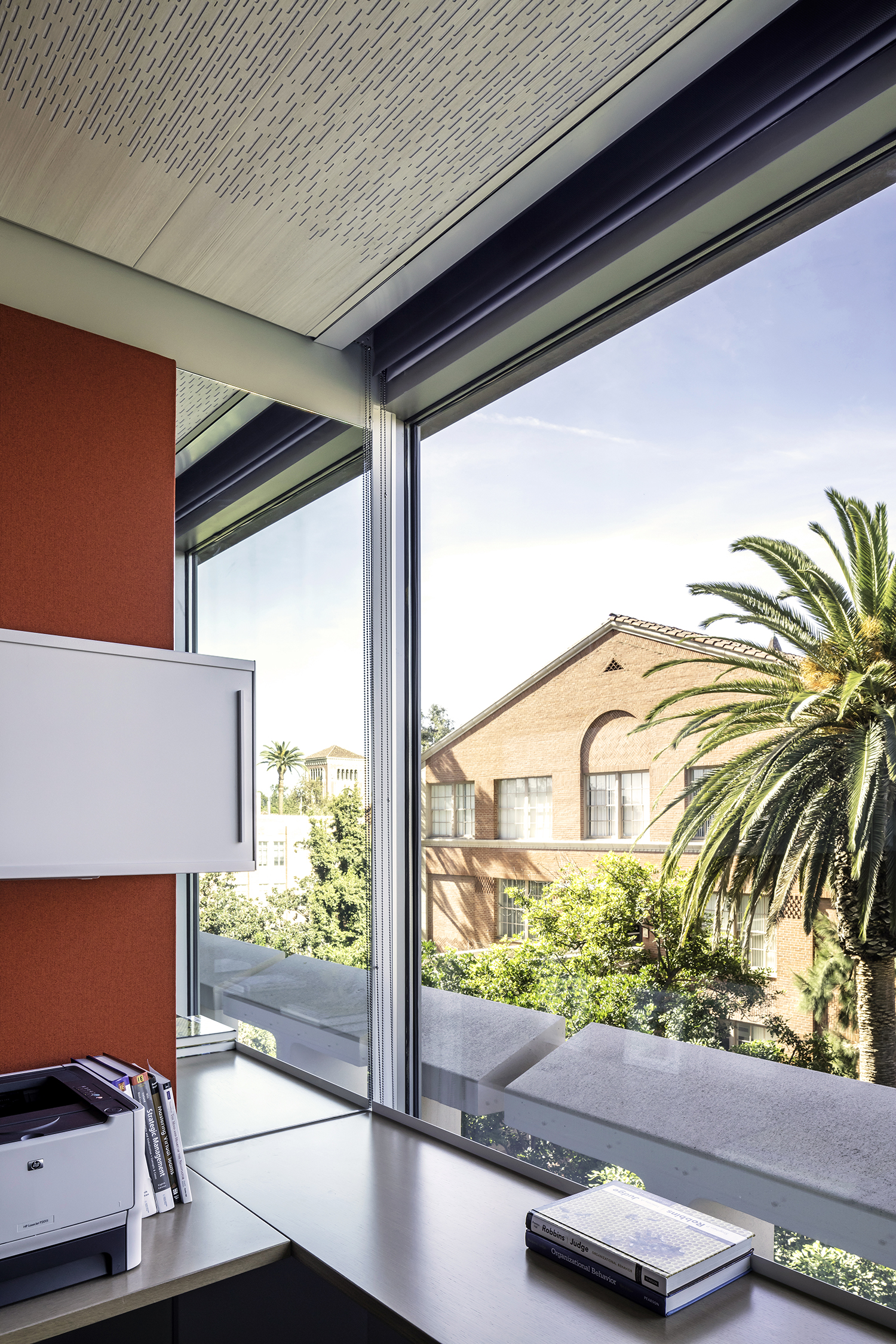The existing 8-story tower of USC’s Hoffman Hall was designed by I.M. Pei Architects in 1965 and exudes a vintage, brutalist character.
Over time, the interiors suffered from alterations that detracted from the original toughness and sophistication.

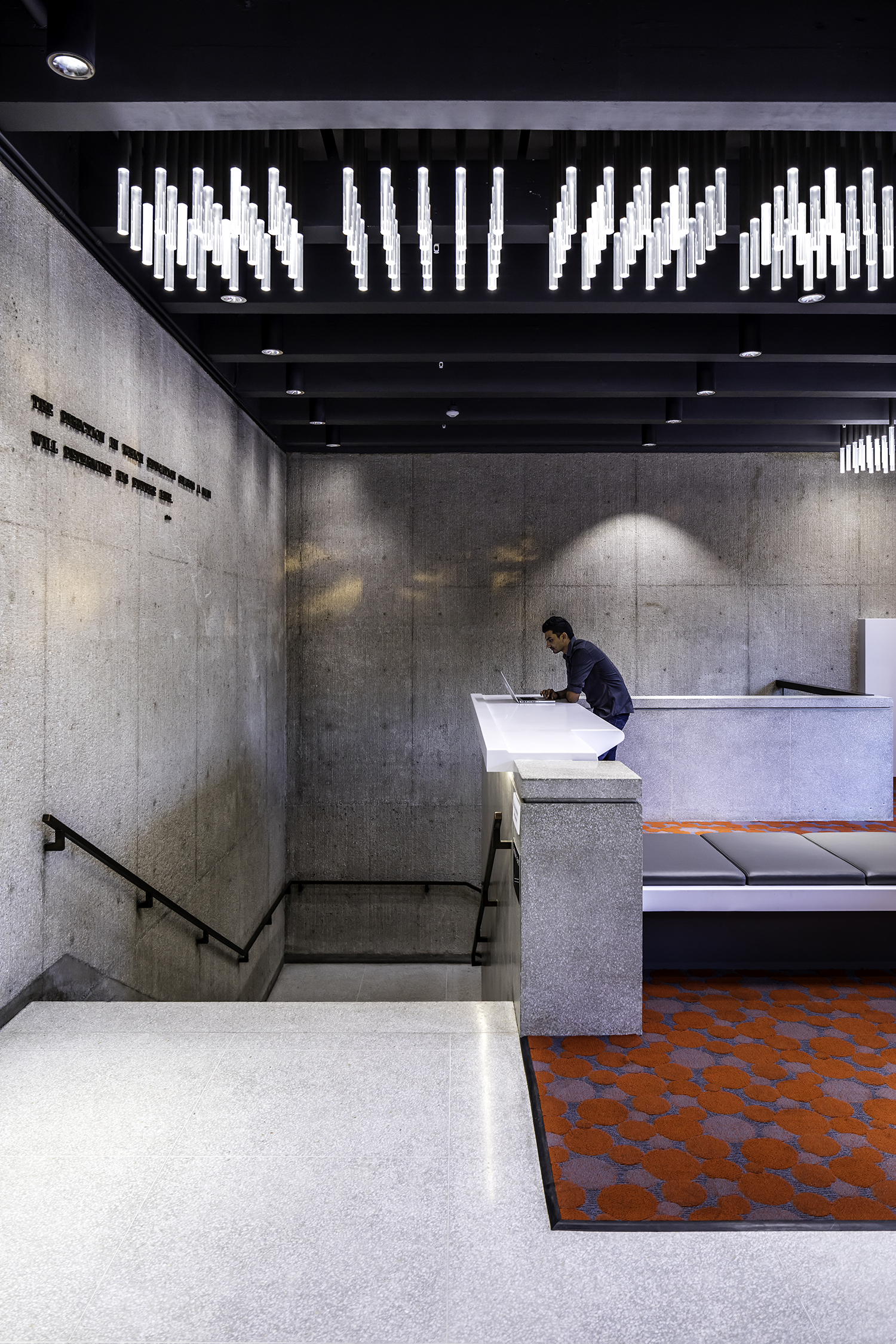
To respond to the way in which students study and socialize, Chu ¬ Gooding redesigned the outdated lobby to resemble a park, with multiple levels and various opportunities to sit or stand, thus creating additional social and meeting opportunities.
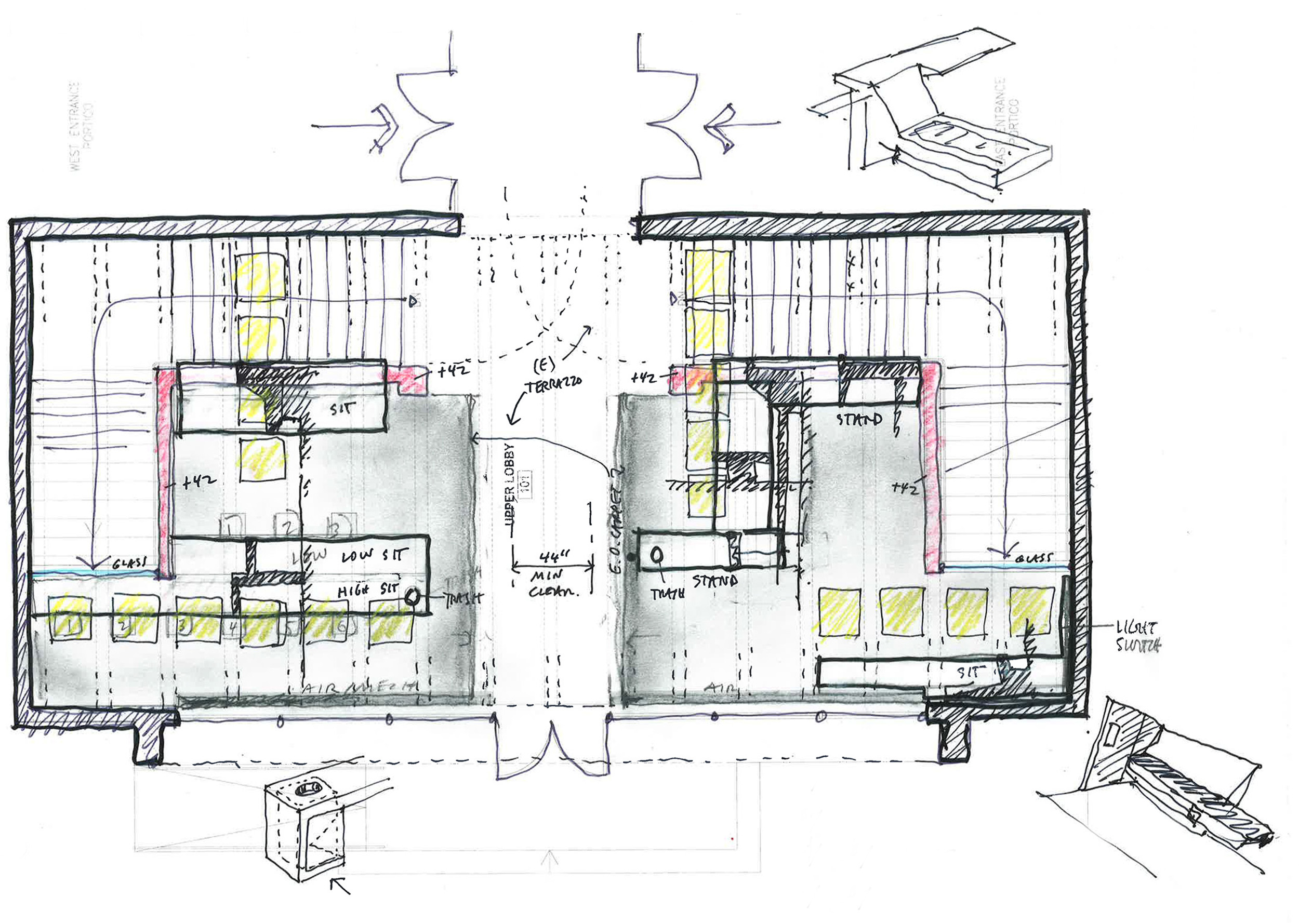

Nature was evoked abstractly throughout, beginning with the ‘stalactite’ chandeliers and landscape of seating forms in the lobby. During the day, light streams through the storefront windows, and at night, the overhead array turns into a canopy of lights.
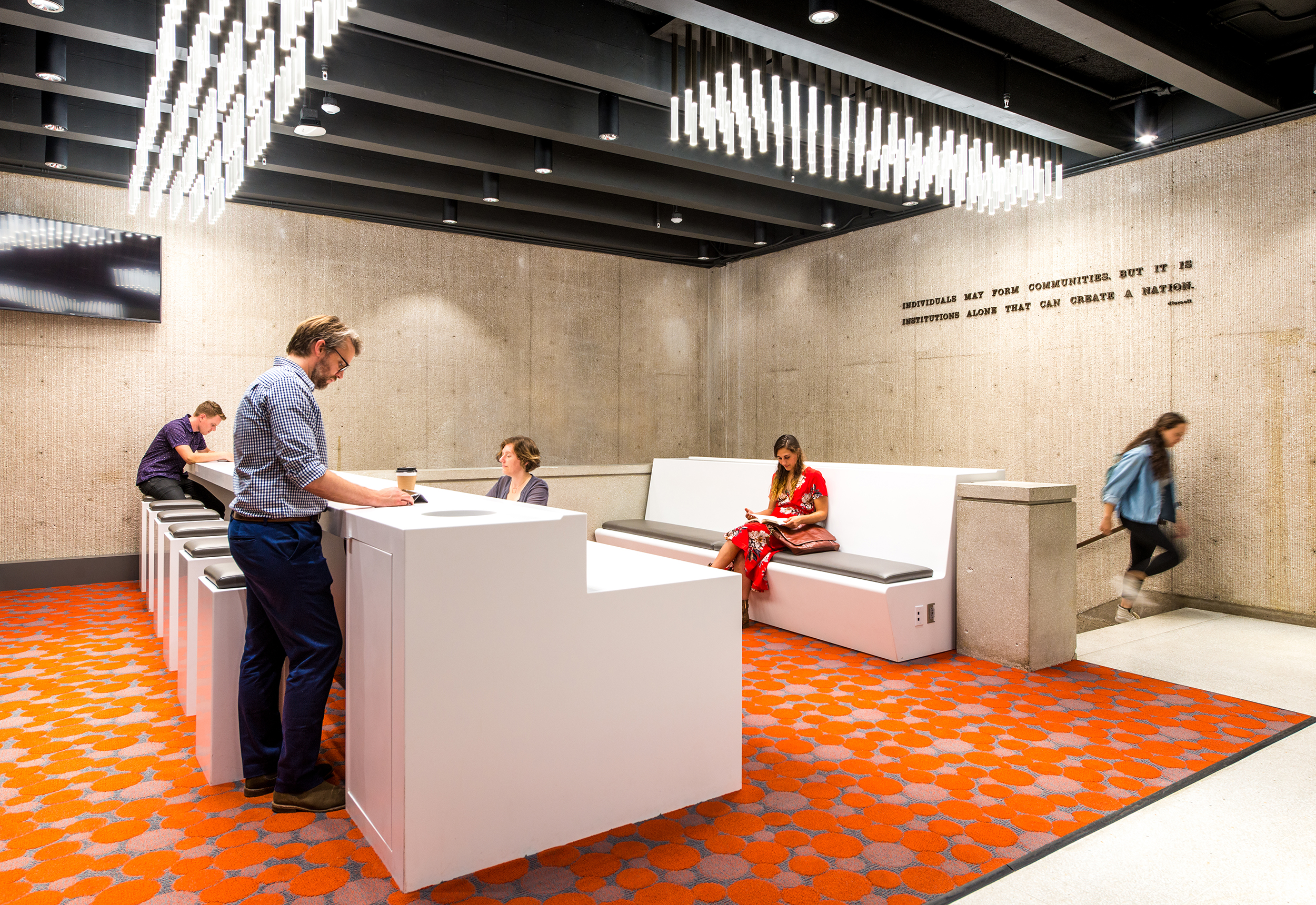
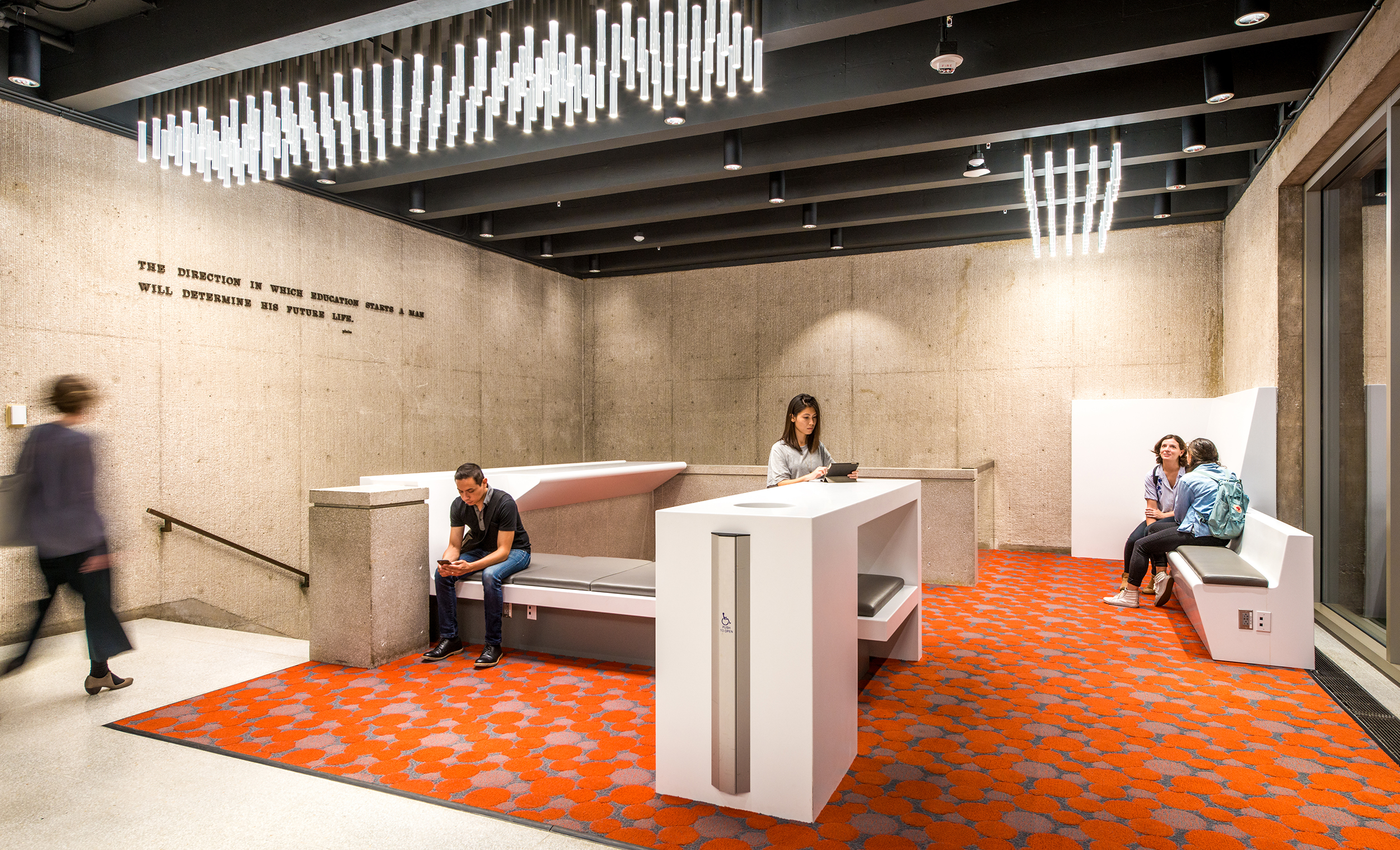
The renovation also sought to maximize the number of offices on three floors of Hoffman Hall without creating claustrophobic environments — and to establish a unique identity on each floor.
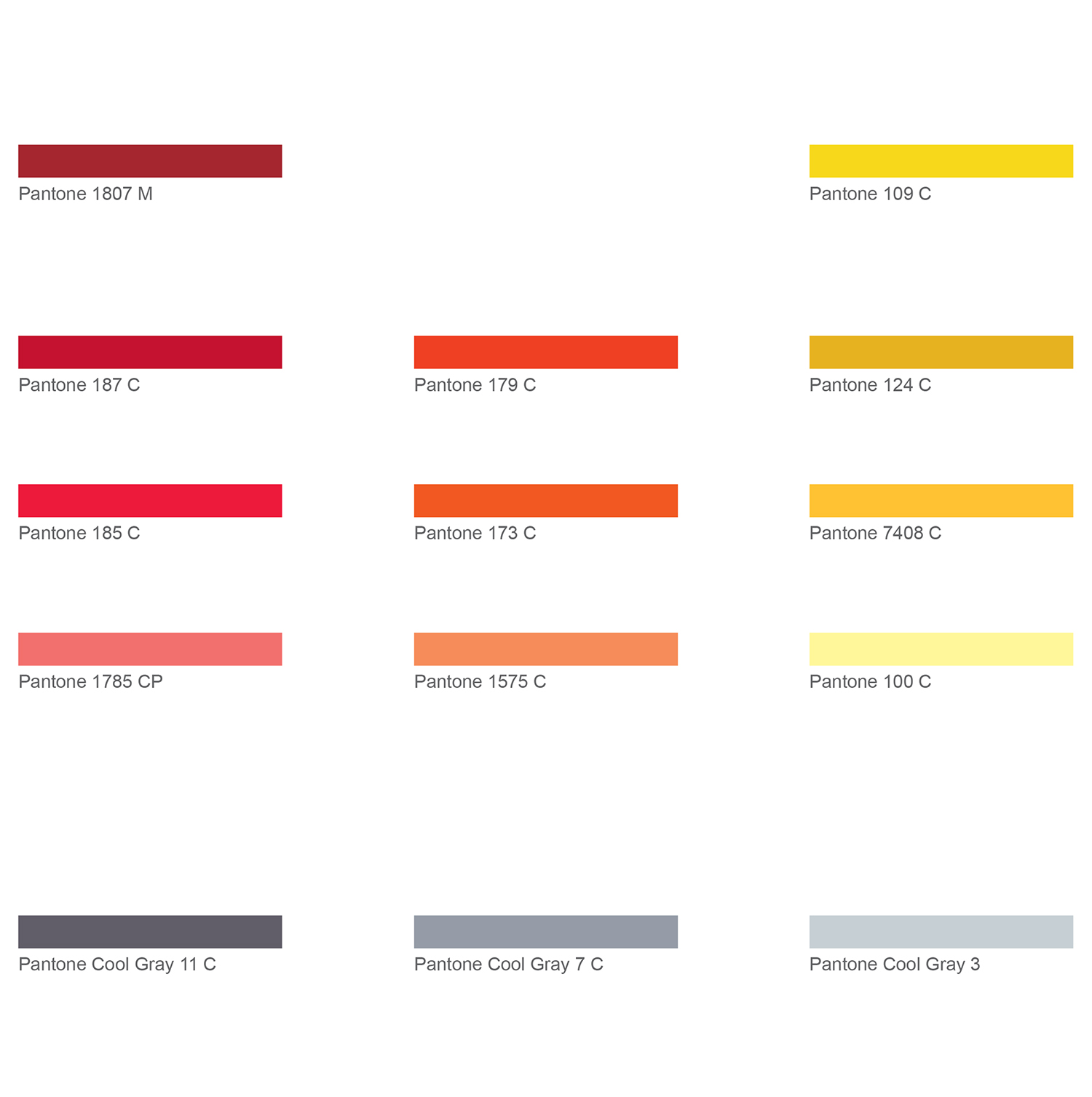
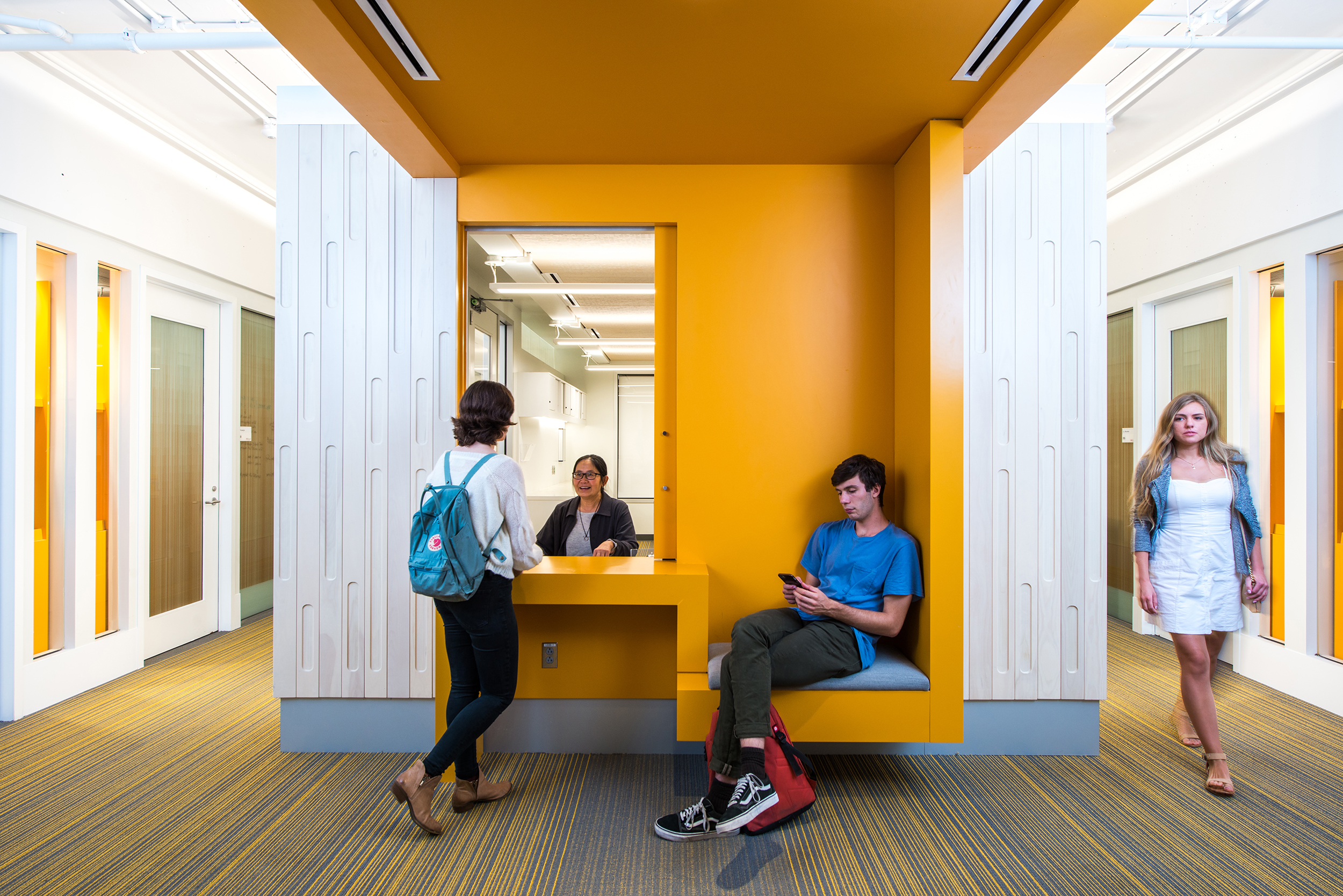
Color was designed as a system, expanding the University’s palette of gold and crimson into a stacked spectrum of crimson, yellow, orange, and red.
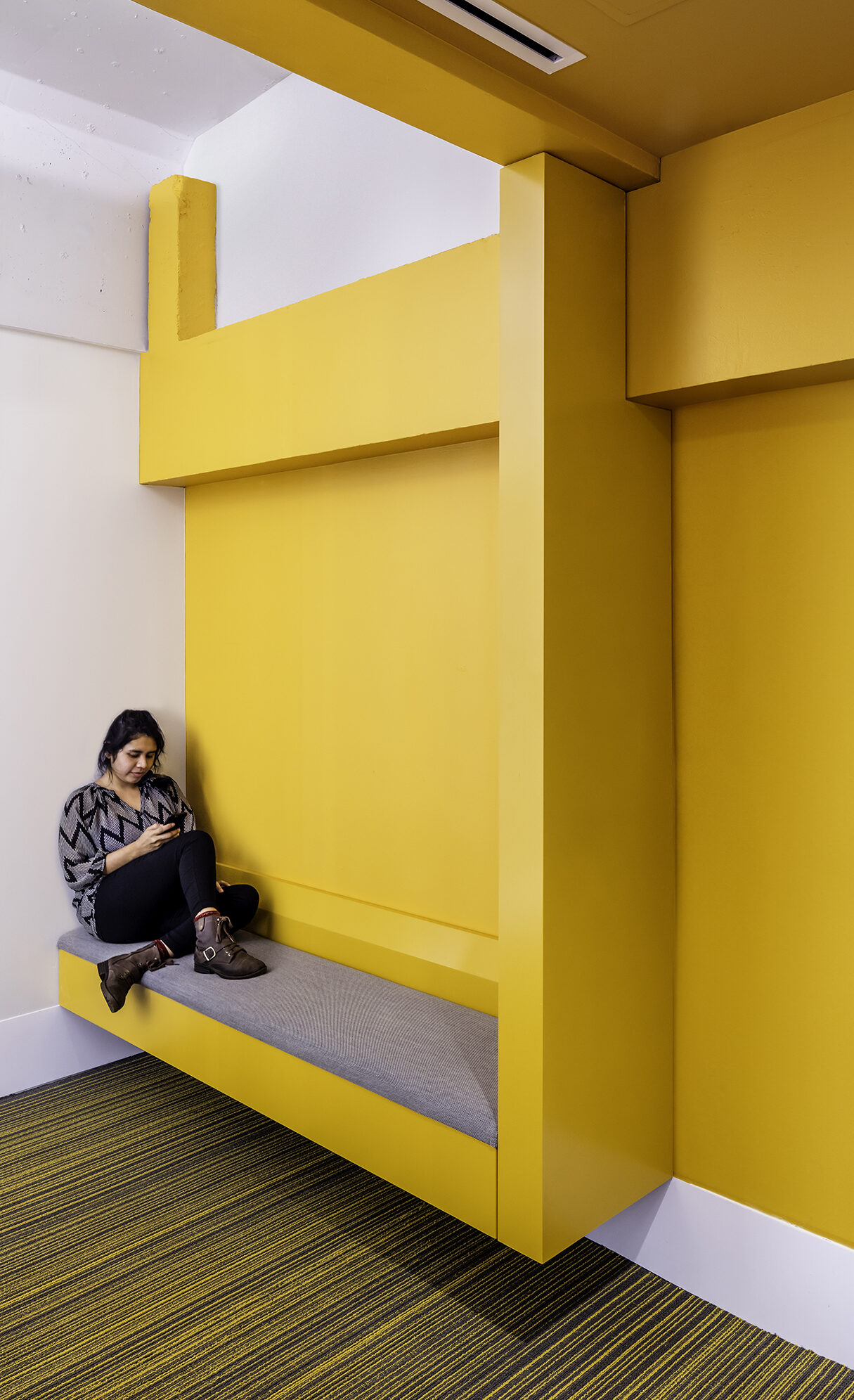
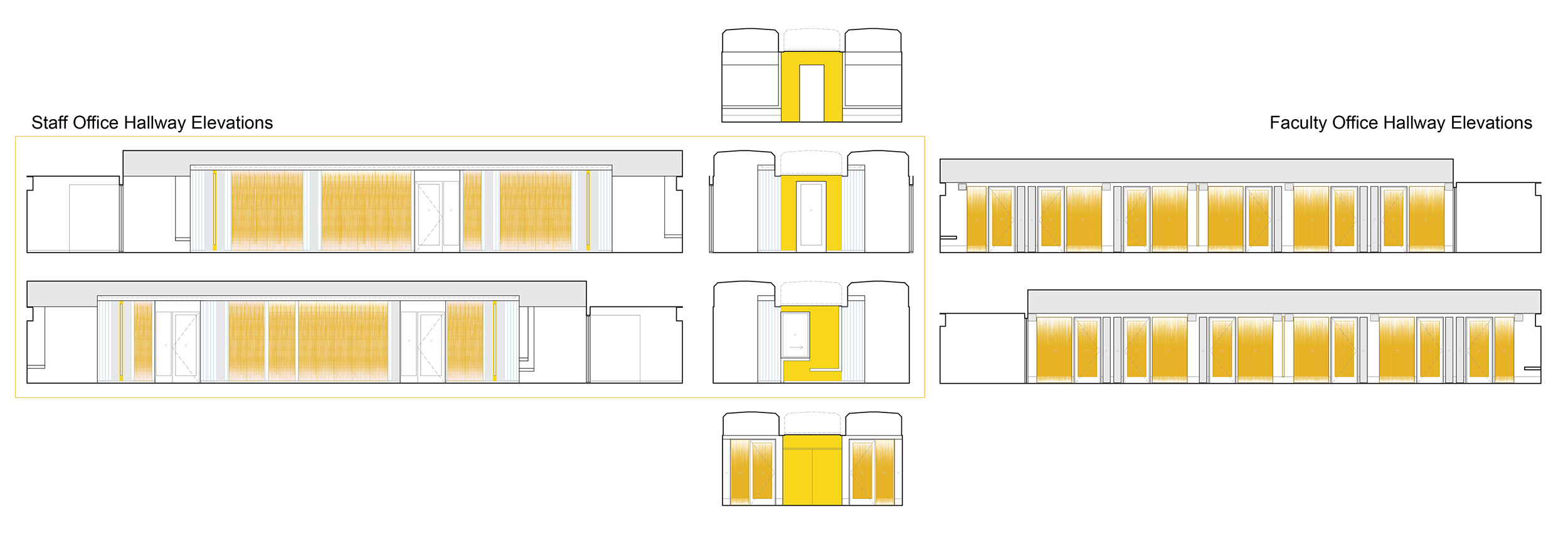
Each of the upper concrete elevator lobbies introduced a full color immersion vestibule leading to a reception window/seat and a gradated color floor.
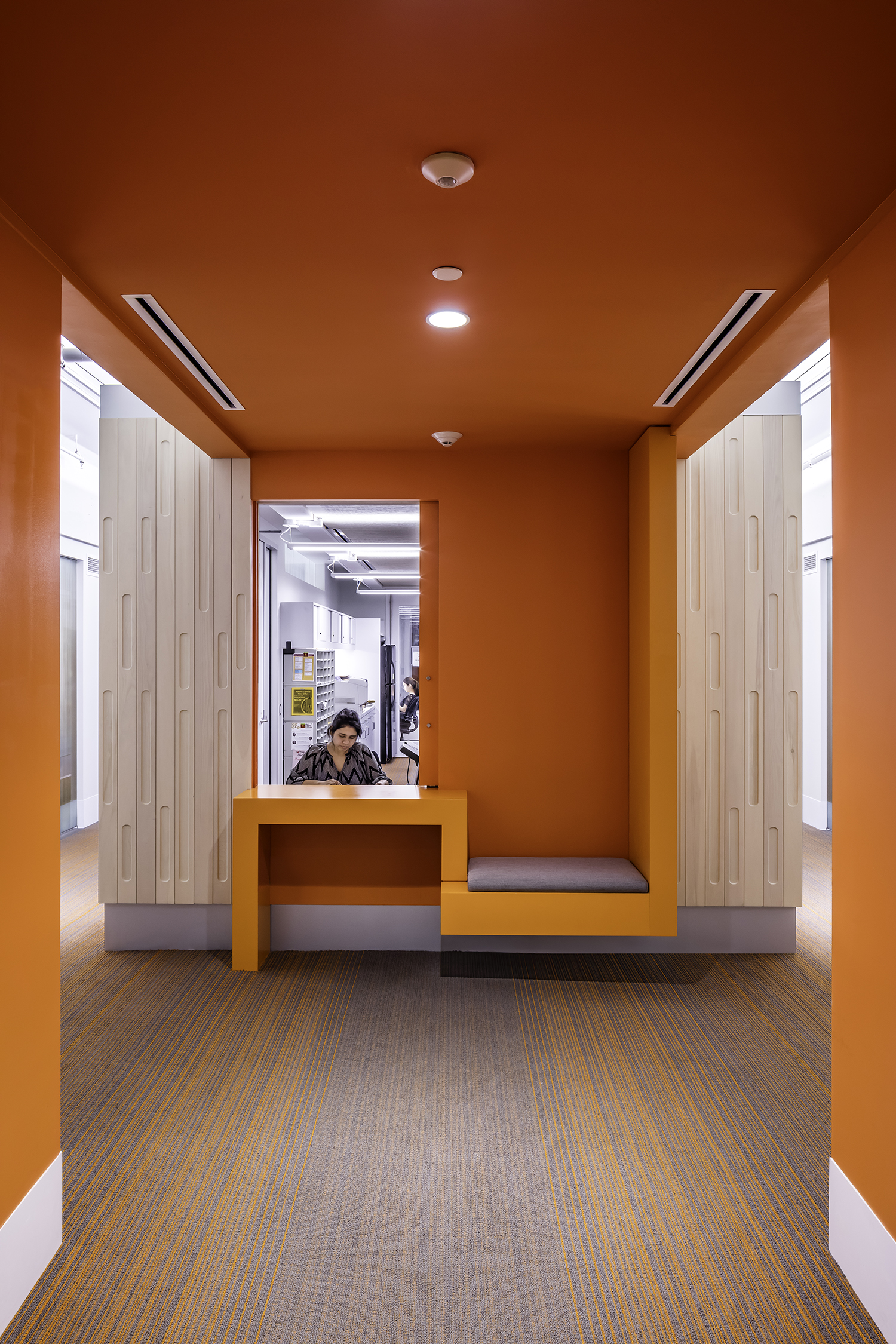

Custom carpet concentrated the accent color in the most public area and then faded into neutrals beyond the faculty office thresholds.
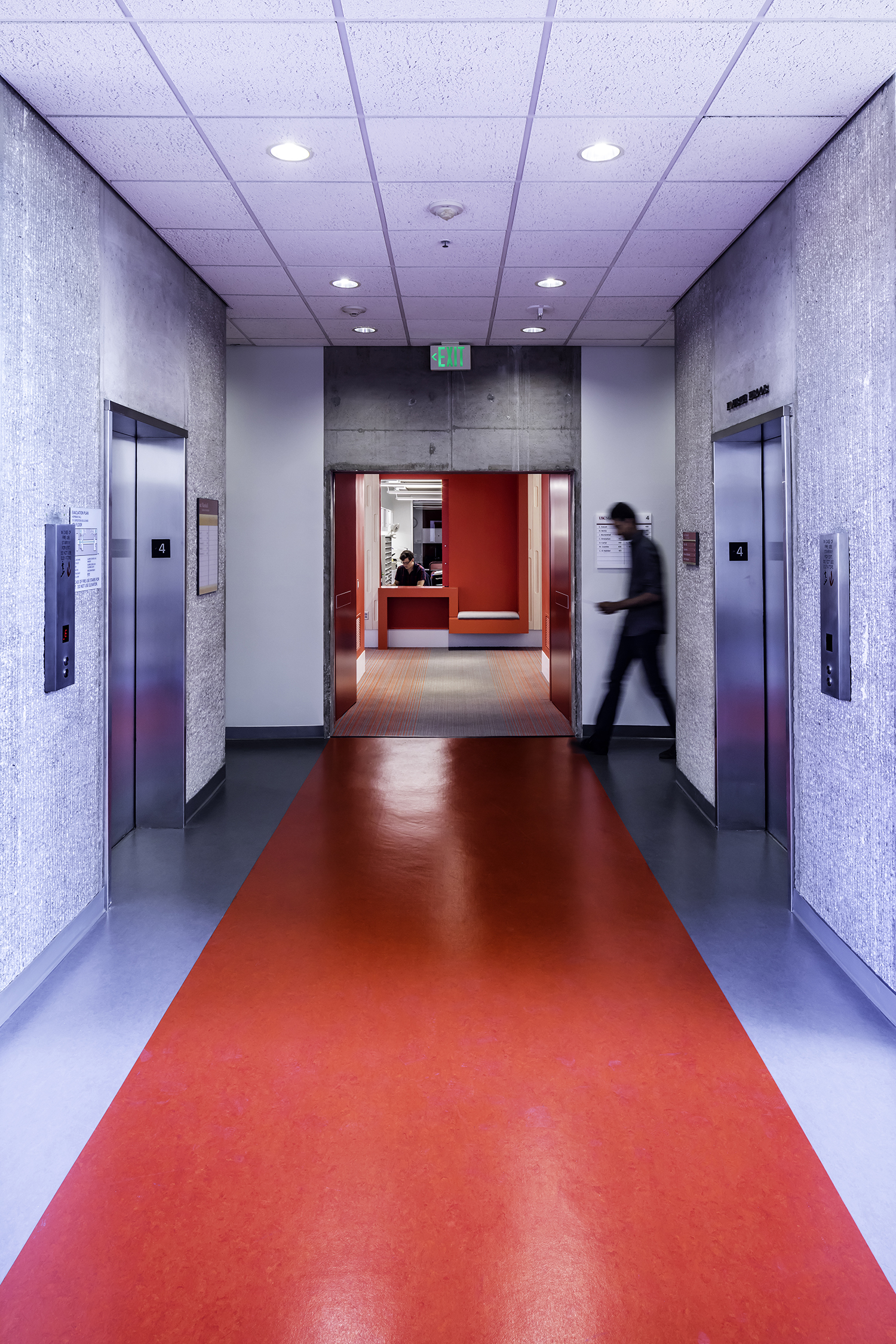
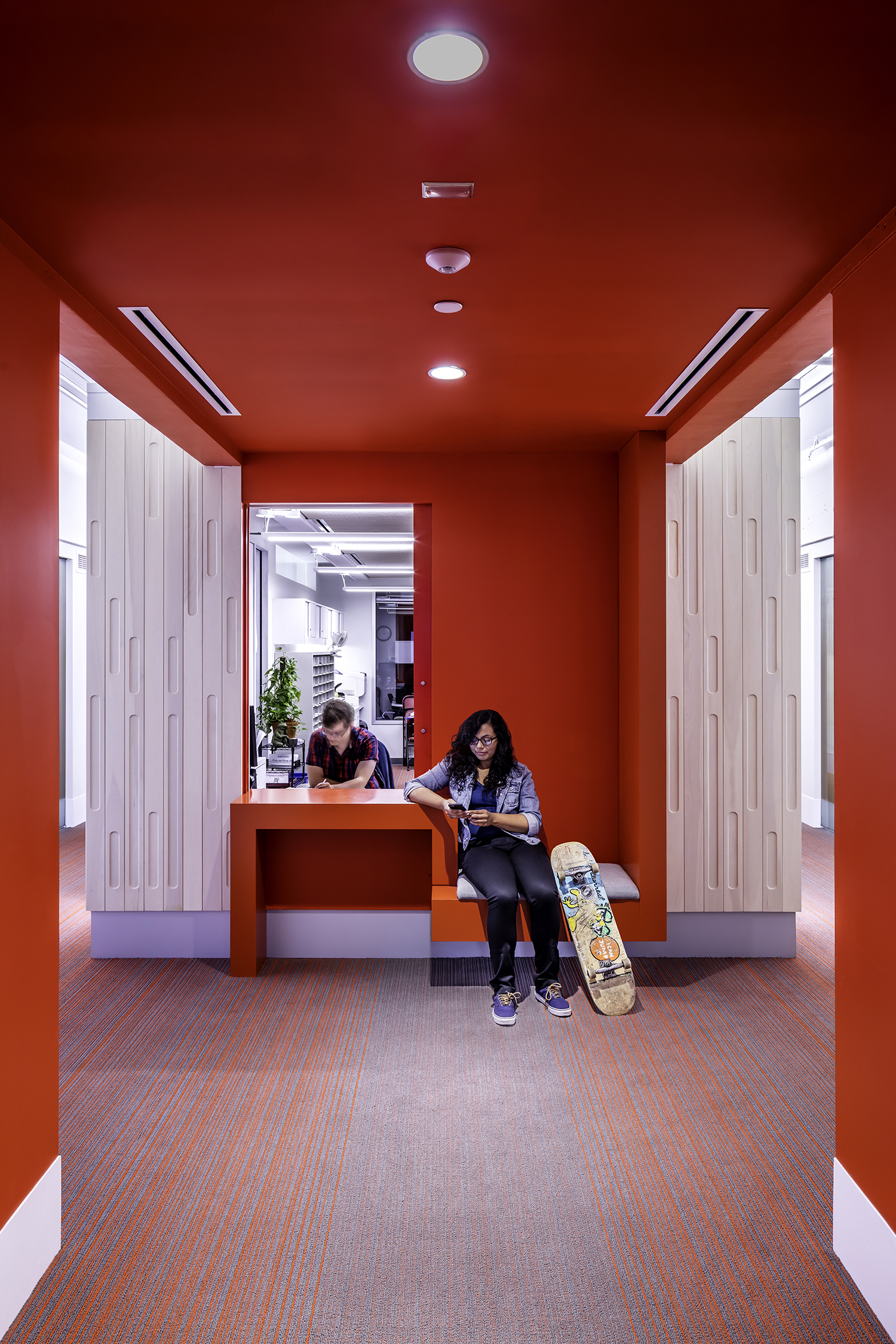
The same powerful concrete mass that makes Hoffman Hall so impressive from the outside also limits the reach of natural light to the interior.
To complement and contrast with the brutalist concrete environment, the design focused on bringing the California light into the depths of the building and amplifying its effect with strategically placed reflective and transparent surfaces.
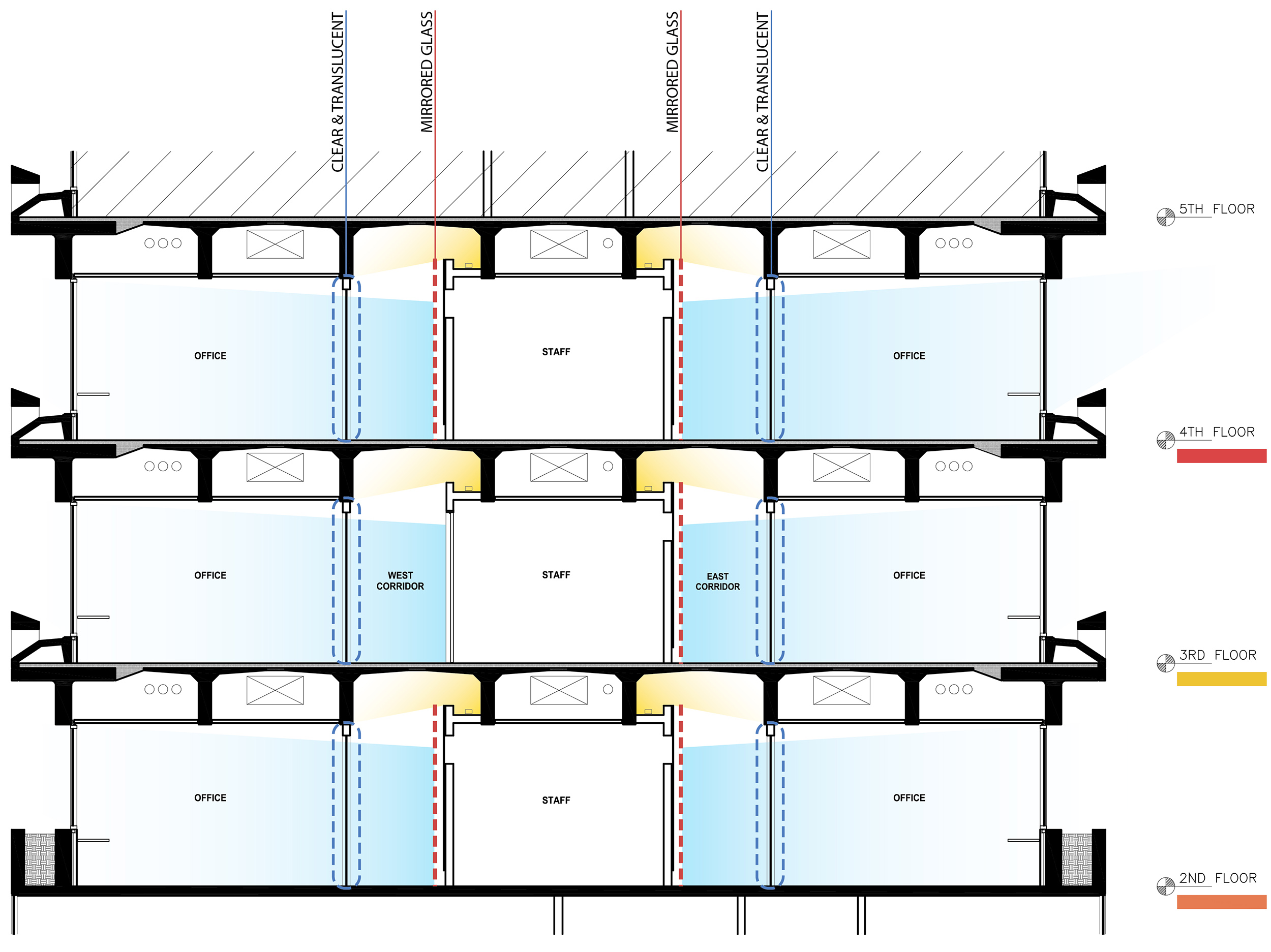
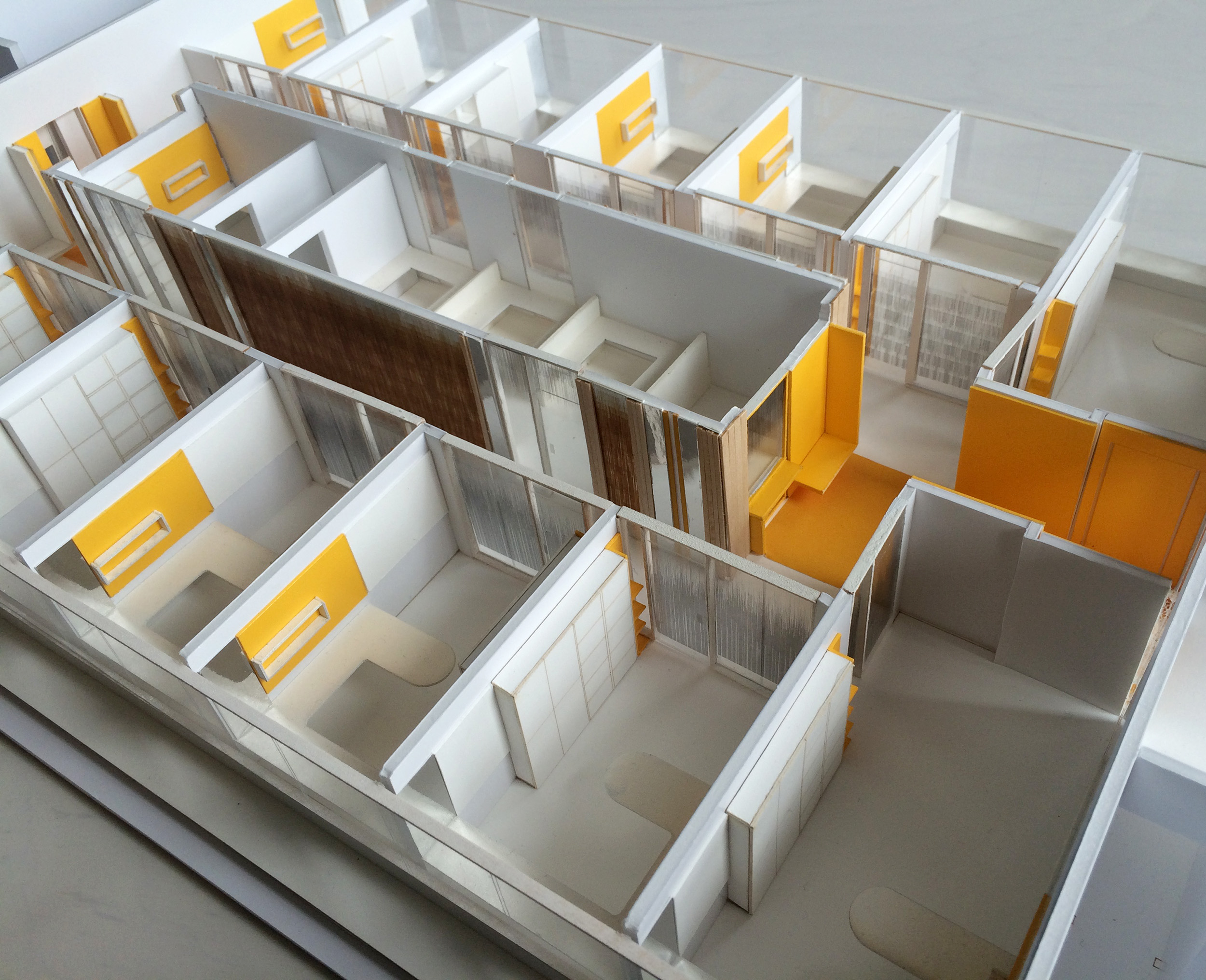
Coordinated alignment of custom-fritted glass as well as mirrored and backlit surfaces pulled light through to the building core.
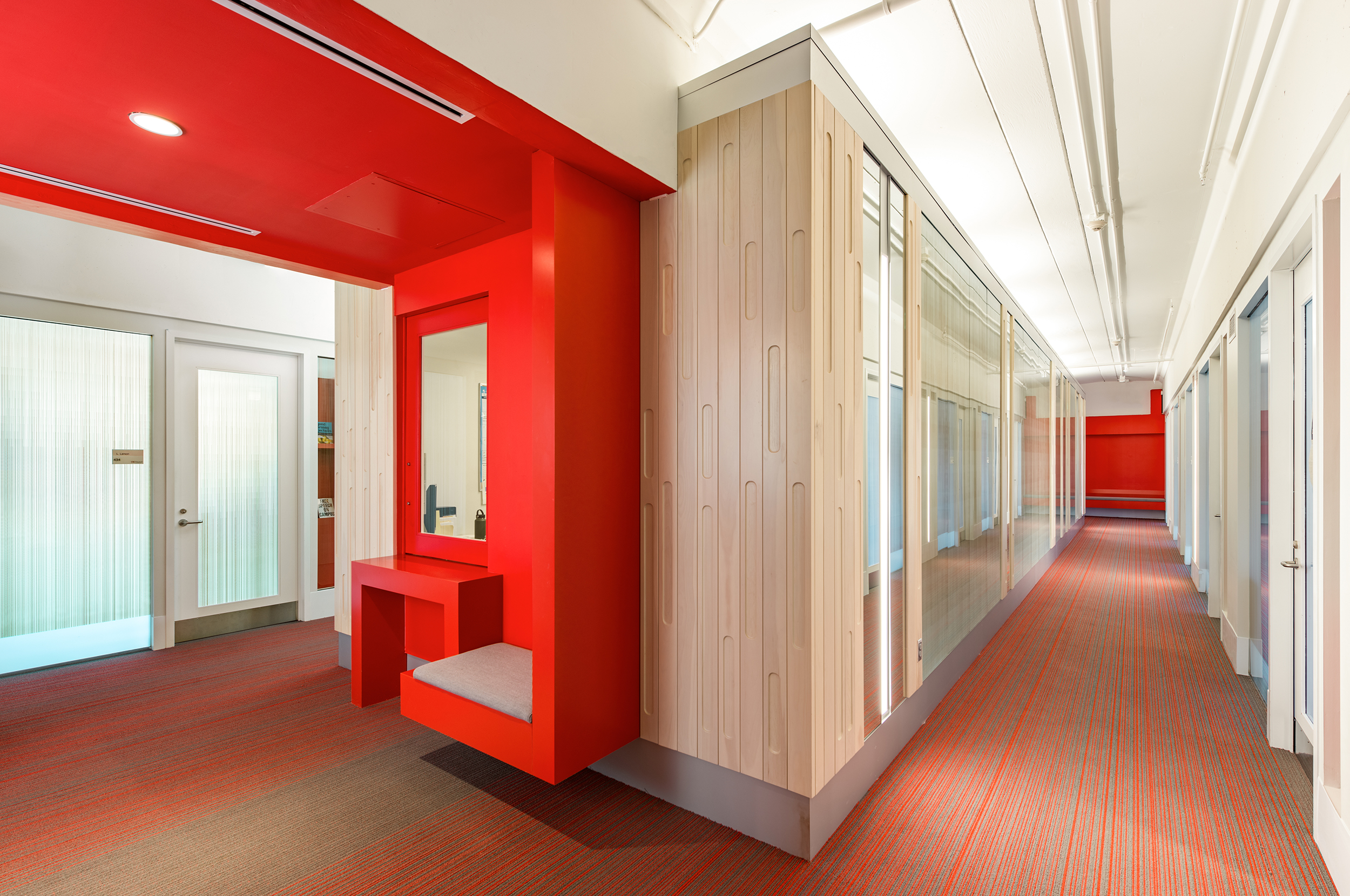
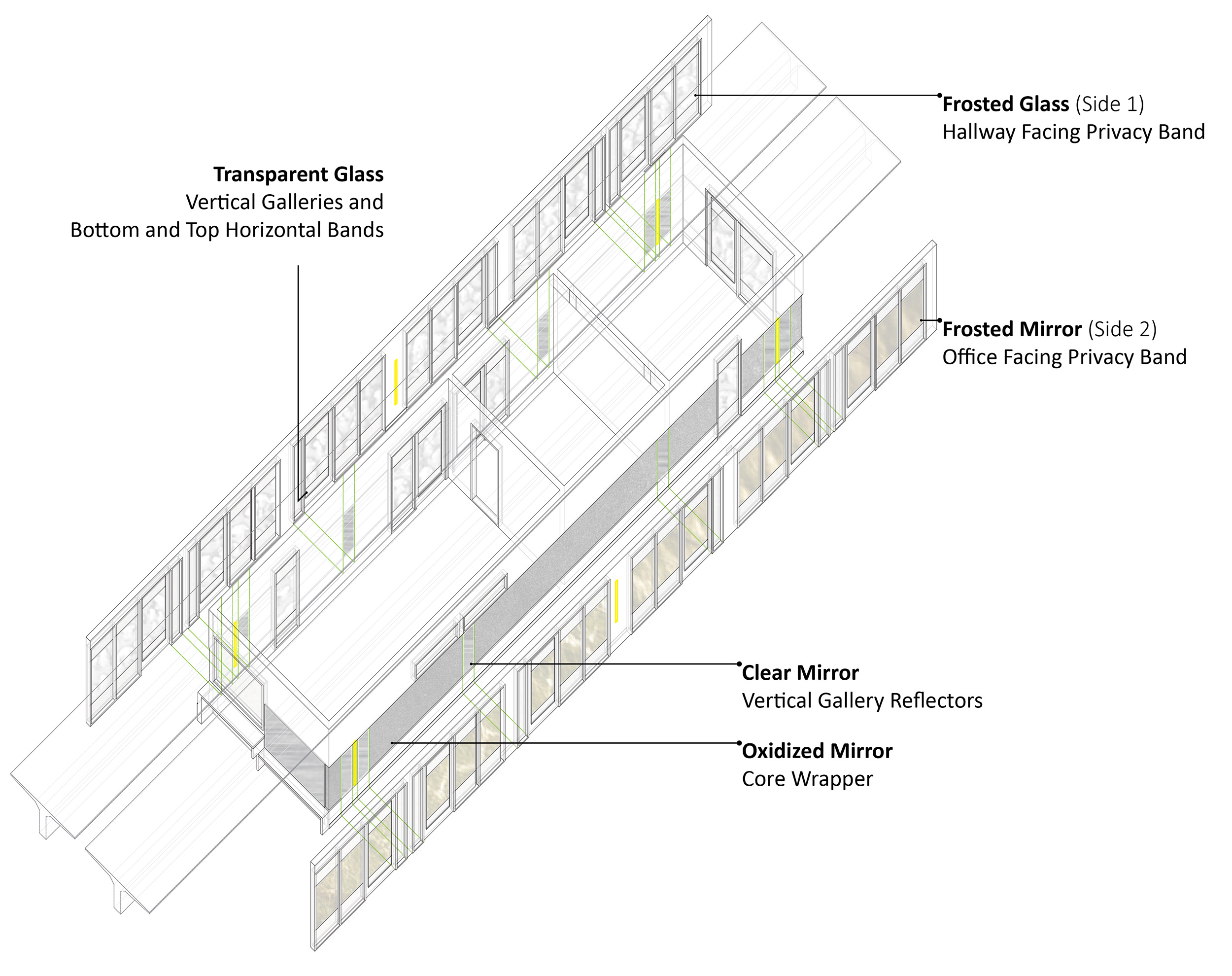
Each of the faculty offices is outfitted with a storefront cubby, a display shelf that encourages individualization.

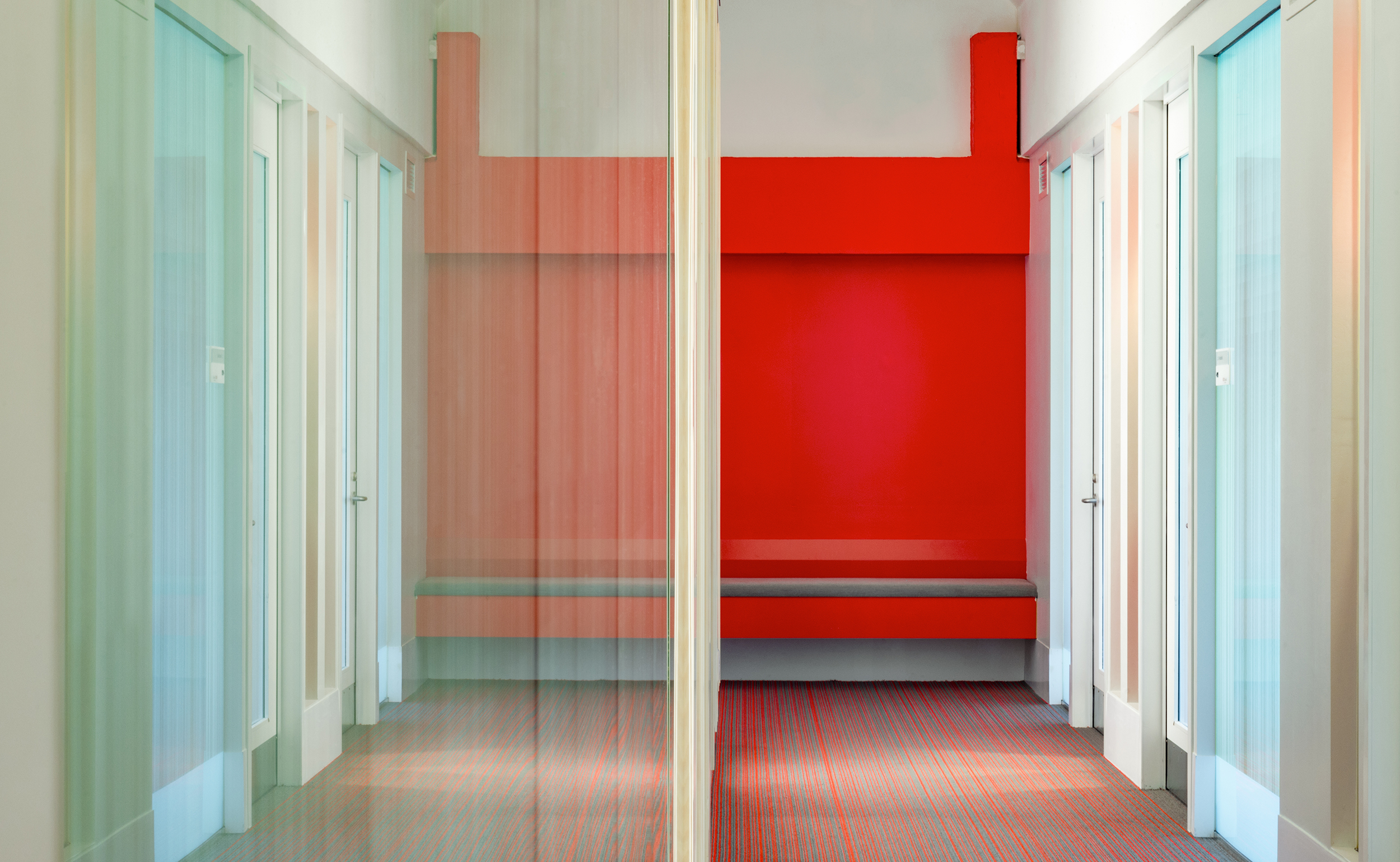
Ceilings were made with perforated wood to suggest tree canopies, and milled wood panels on each floor capped syncopated panels of glass, mirror and color that defined the core offices.
Perimeter offices were outfitted with subtle, gold-fritted glass that evoked a distant stand of trees, and mirrored inside corners borrowed the exterior view and expanded the feeling of openness in compact office spaces.
