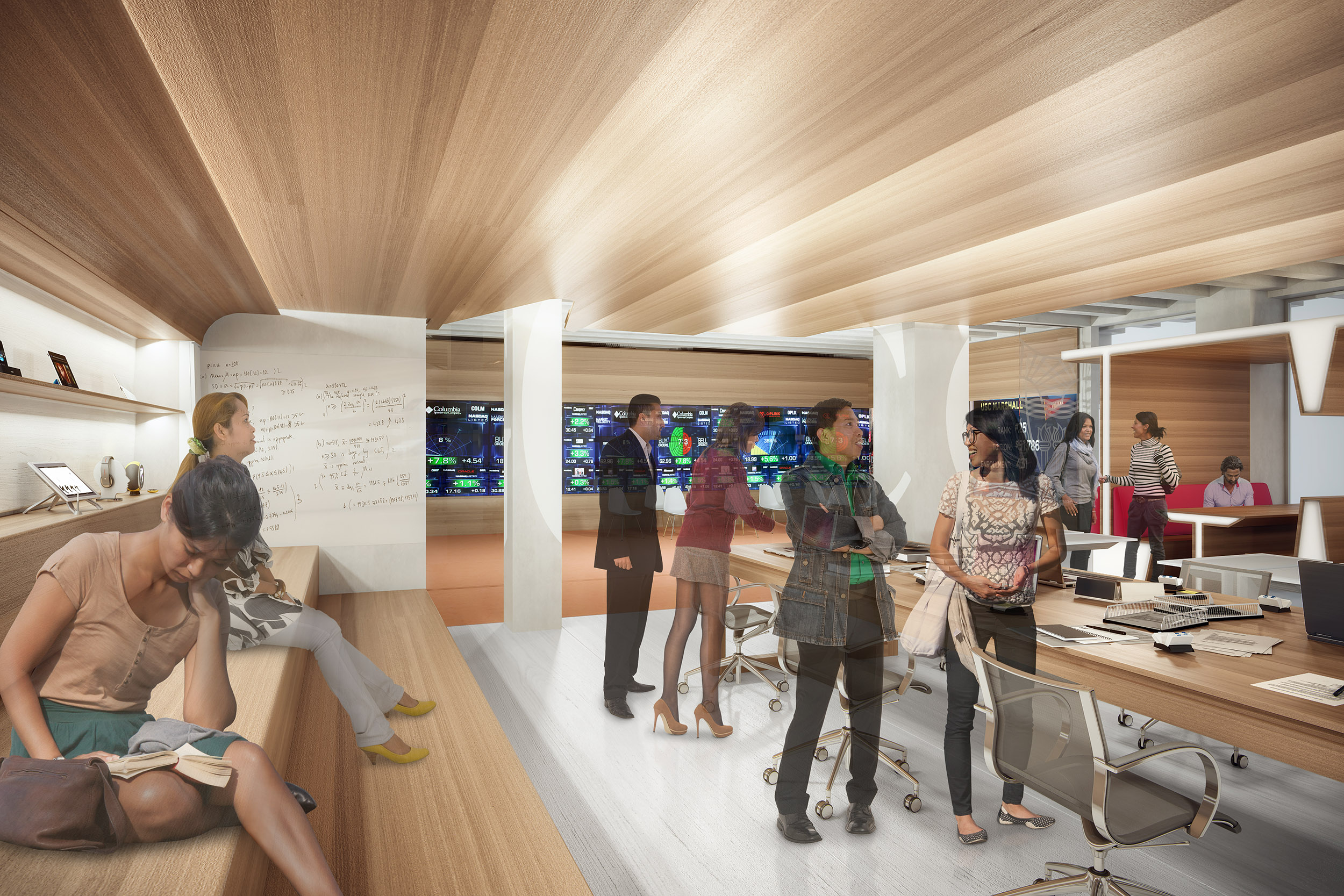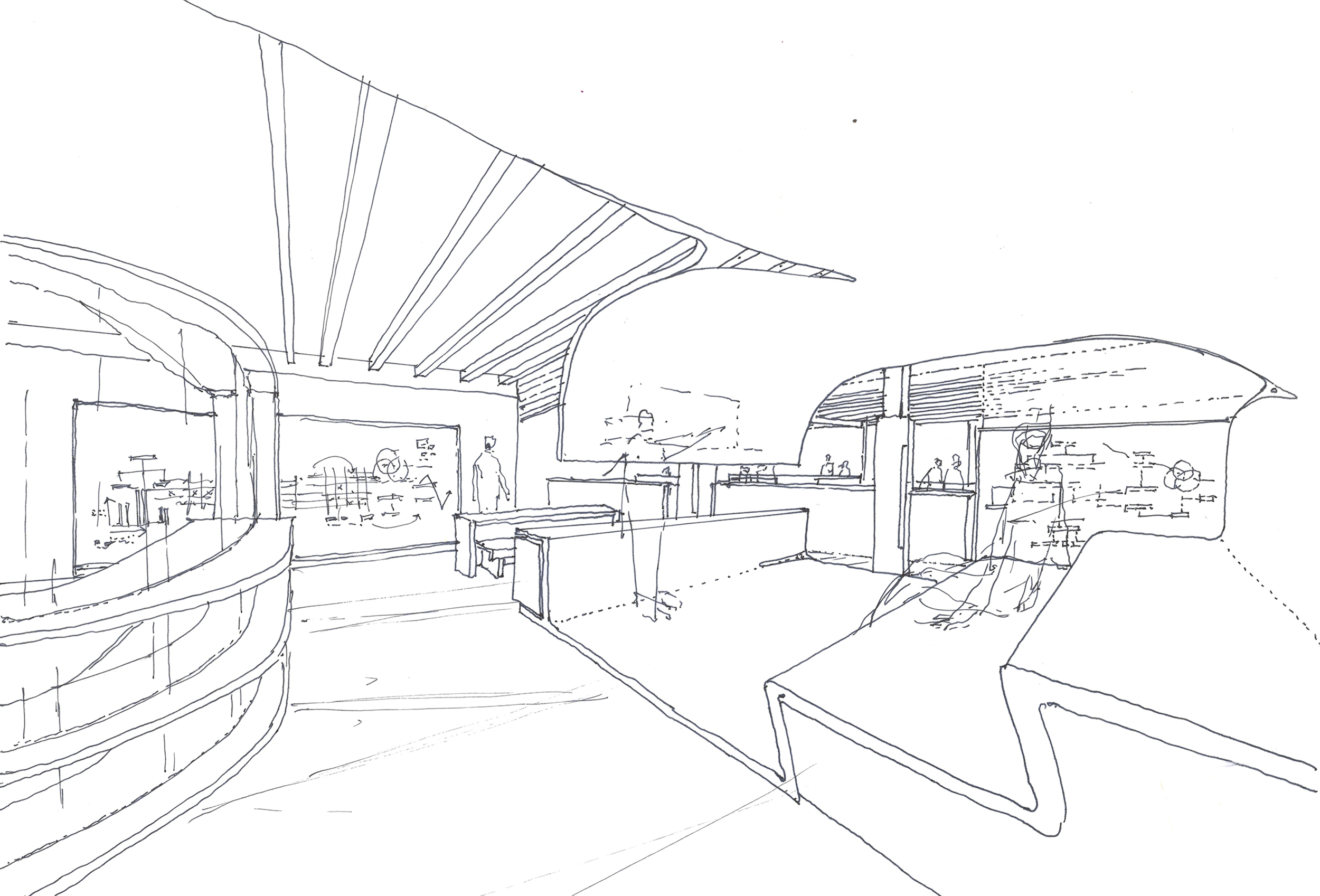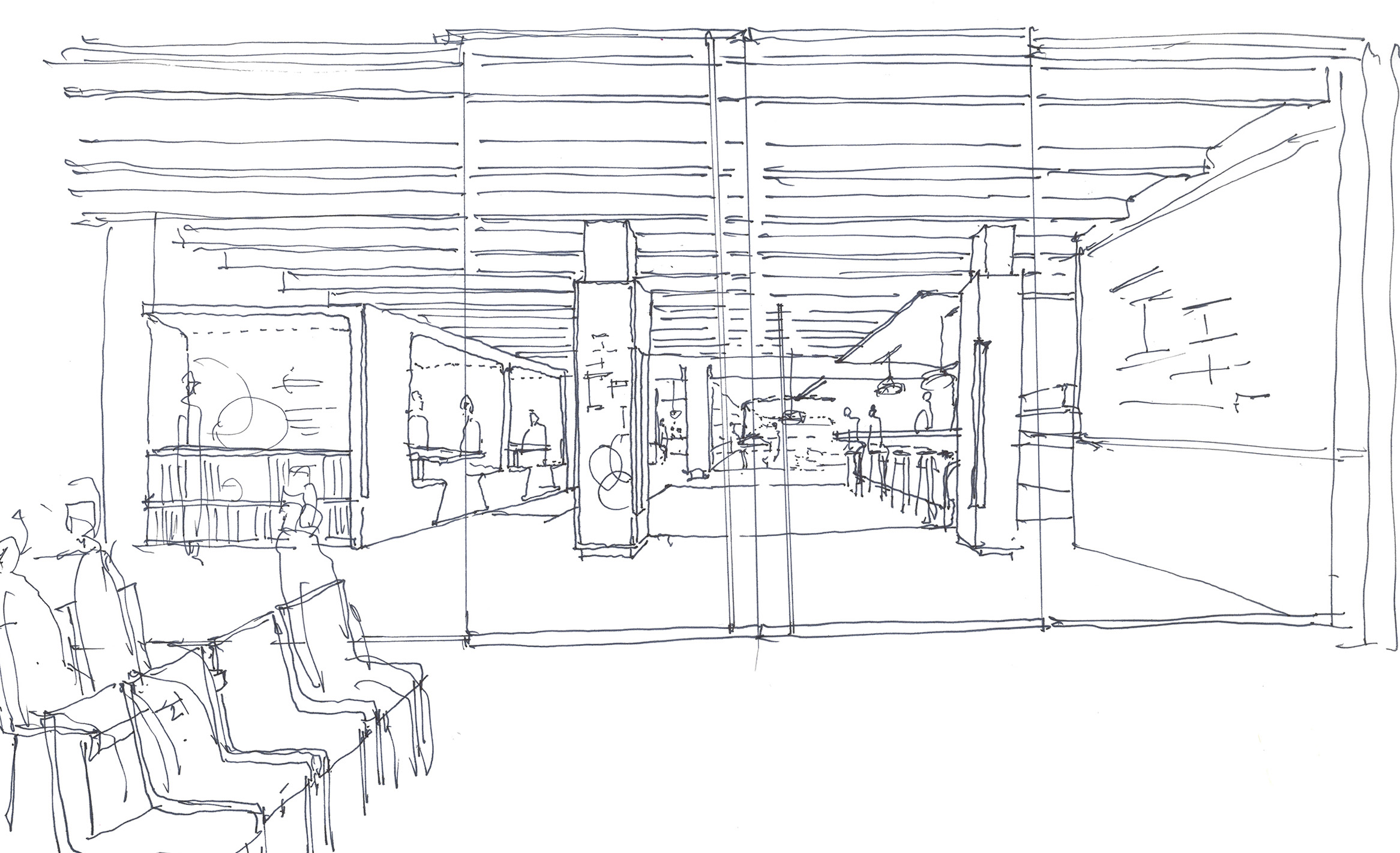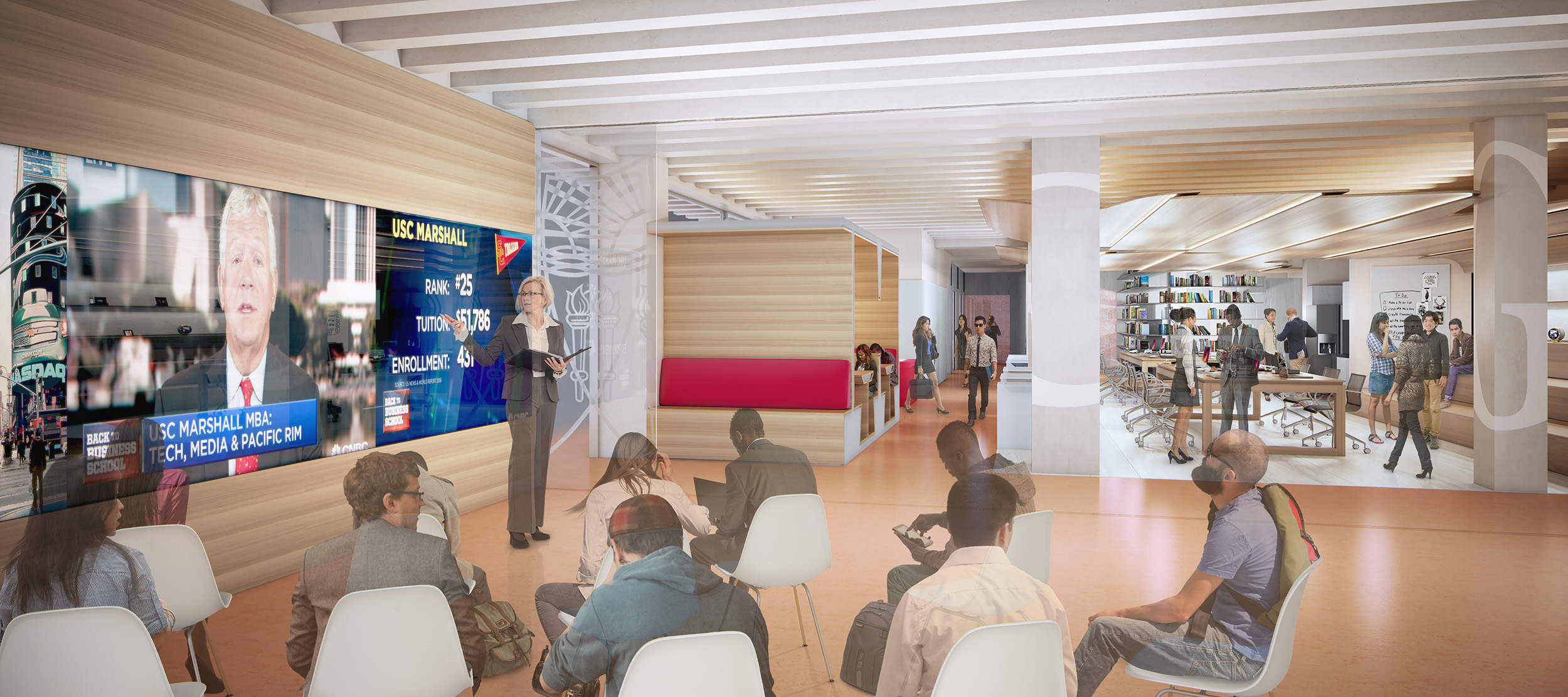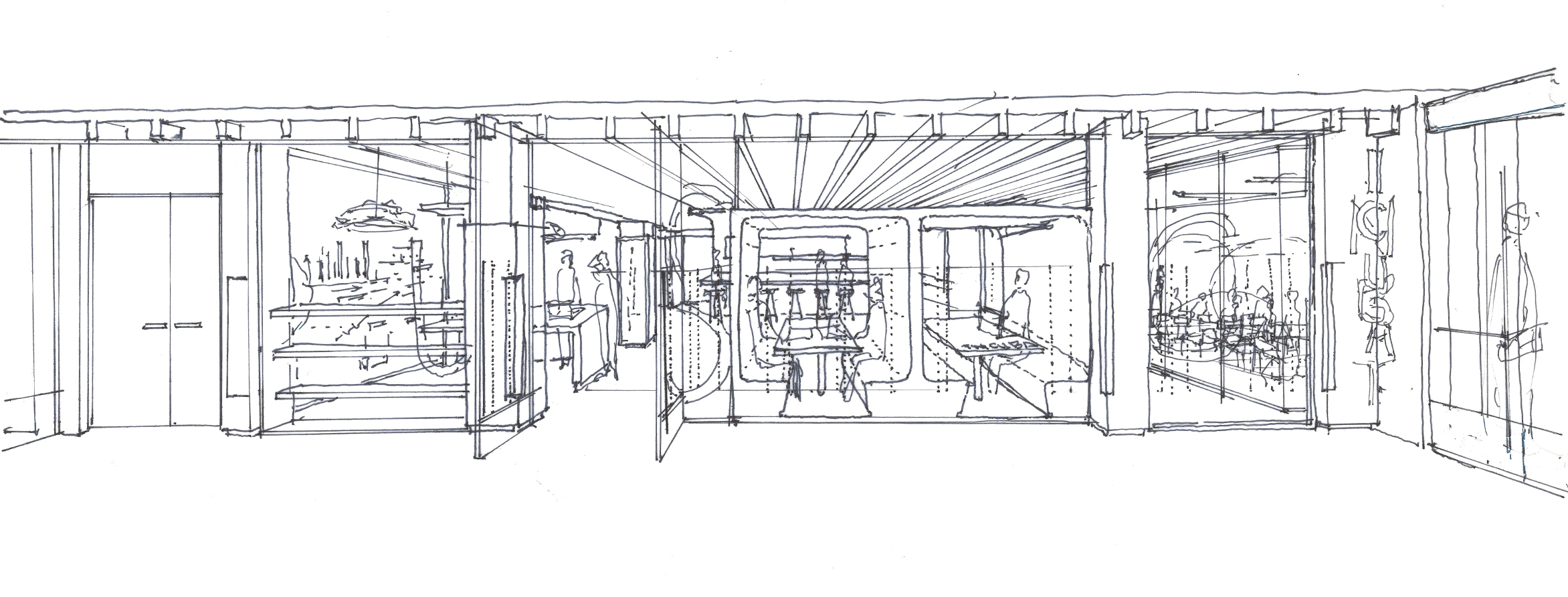

Following the completion of a Feasibility Study for the Marshall School of Business at USC — and in the lead up to the USC Hoffman Hall Renovation — Chu ¬ Gooding was tasked with developing a preliminary design and cost study for a new venture incubator space to occupy the basement of Barrack Hall (formerly Bridge Hall), available 24/7 to USC students, faculty, and alumni.
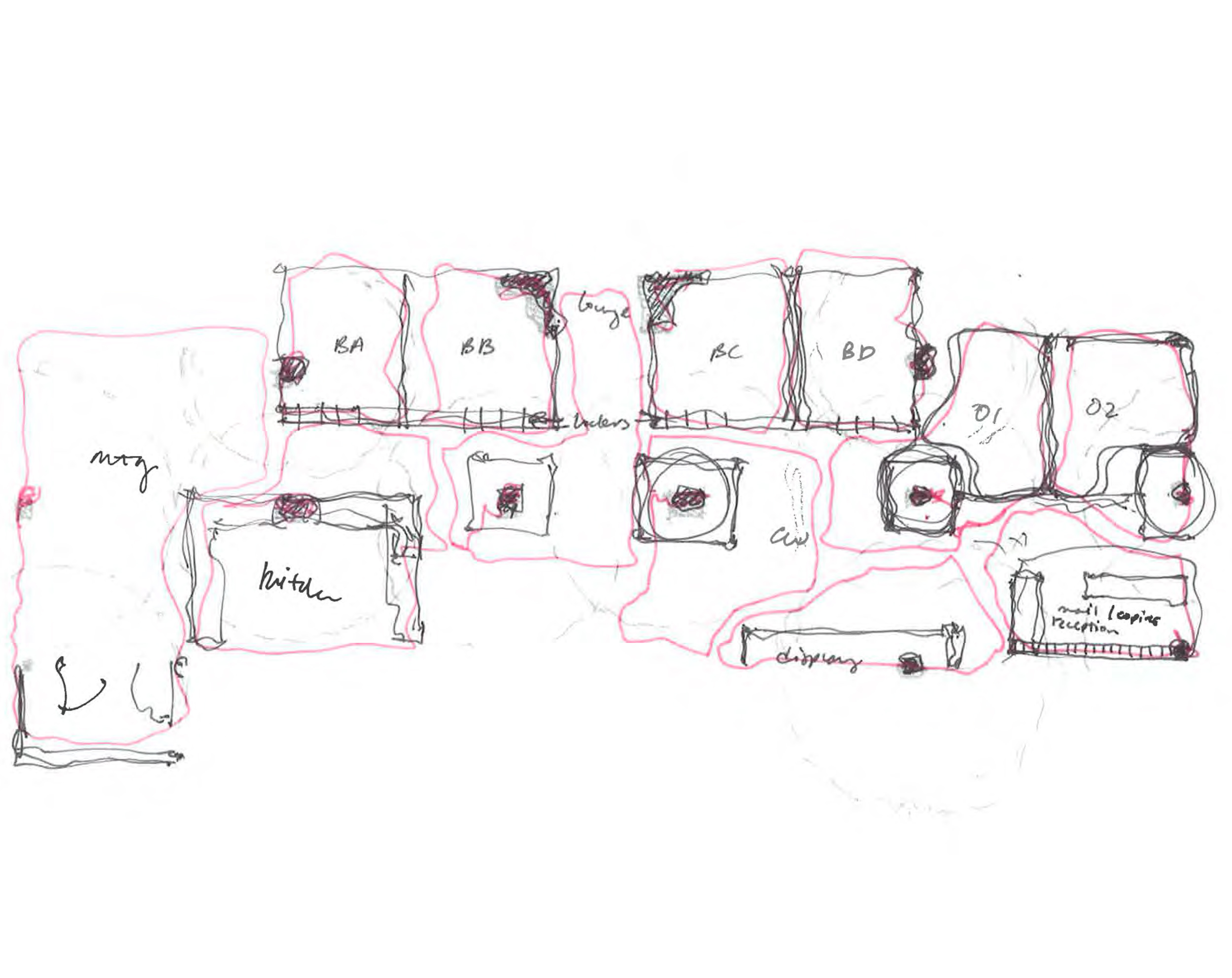
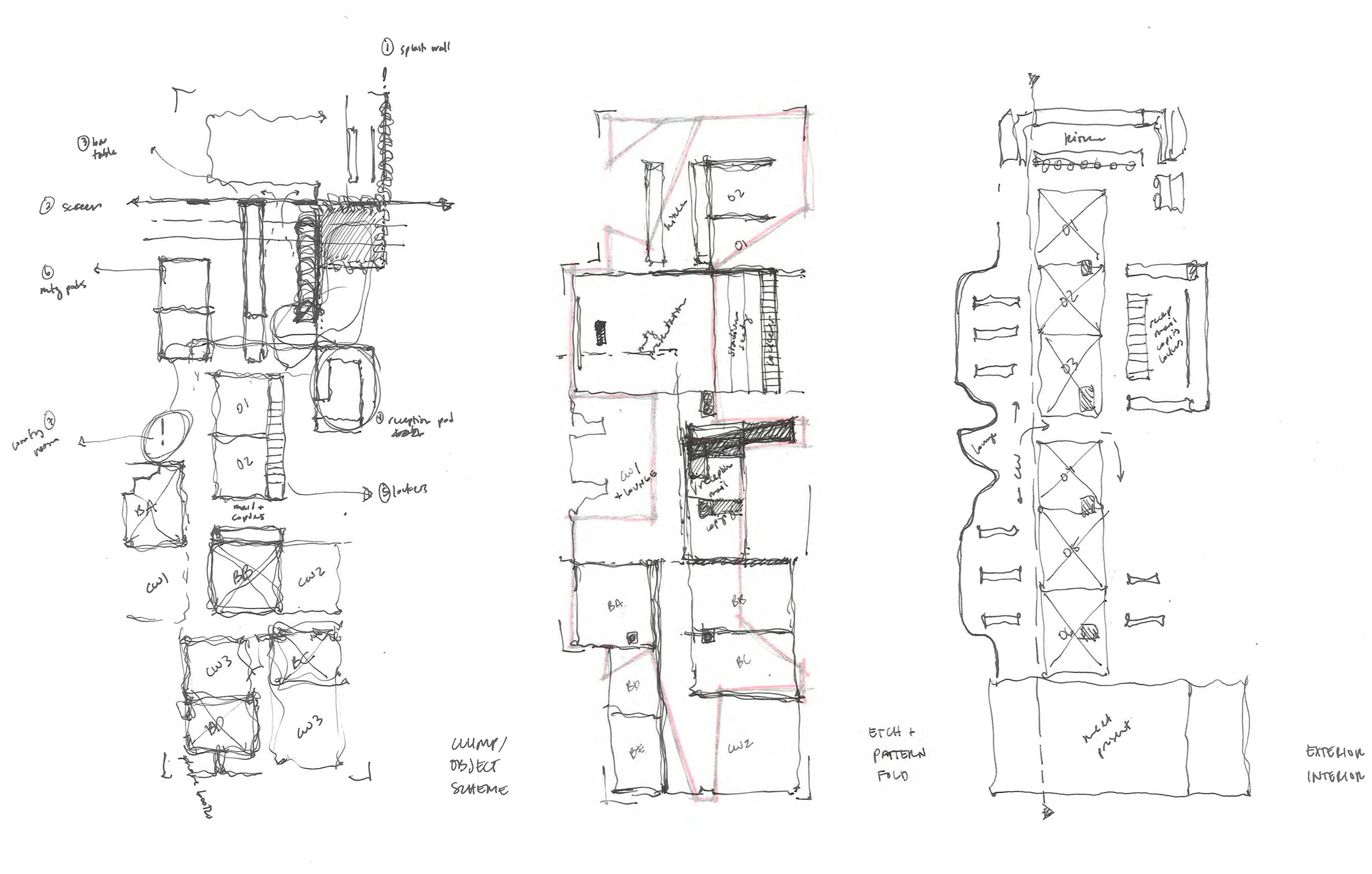
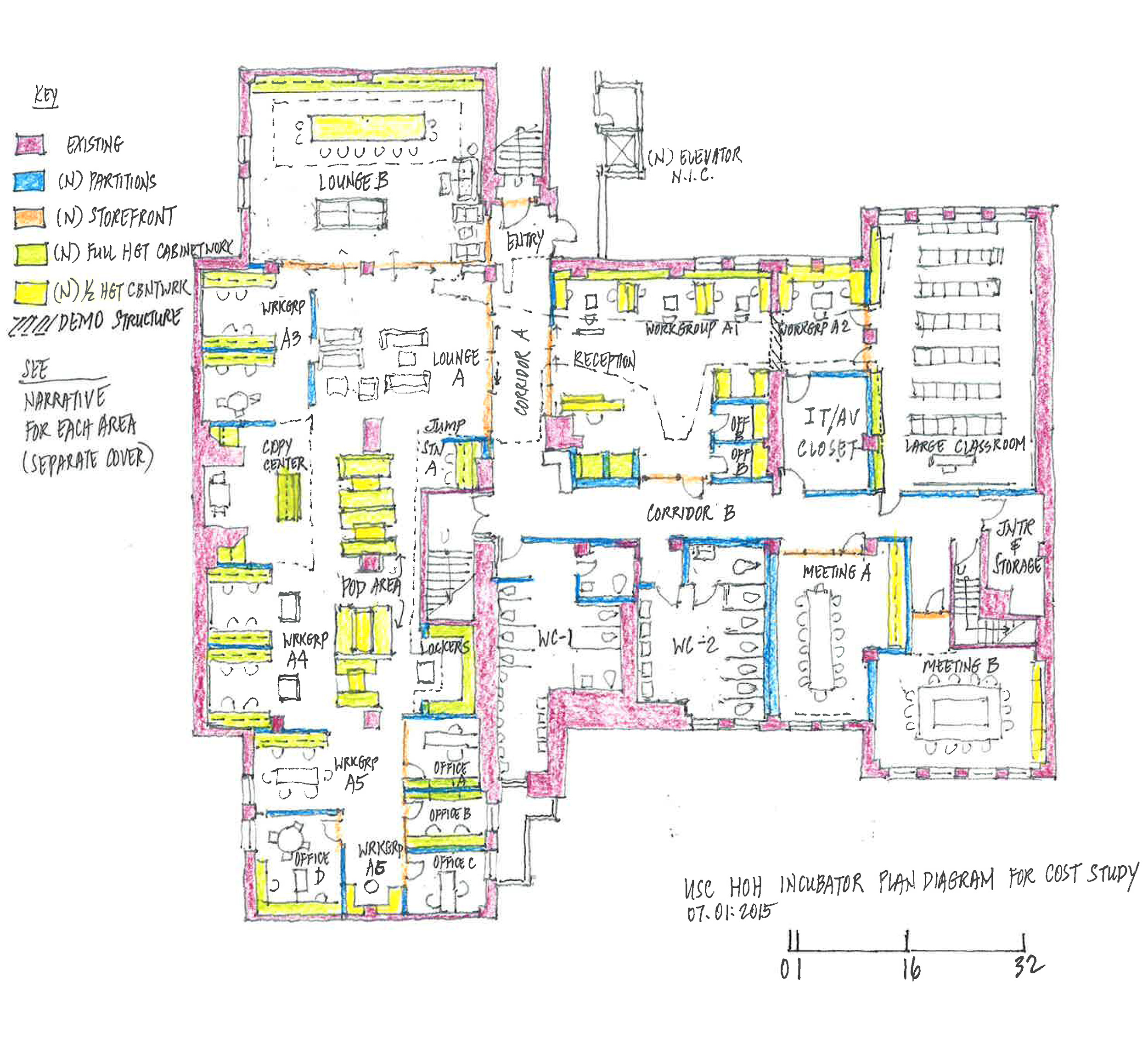
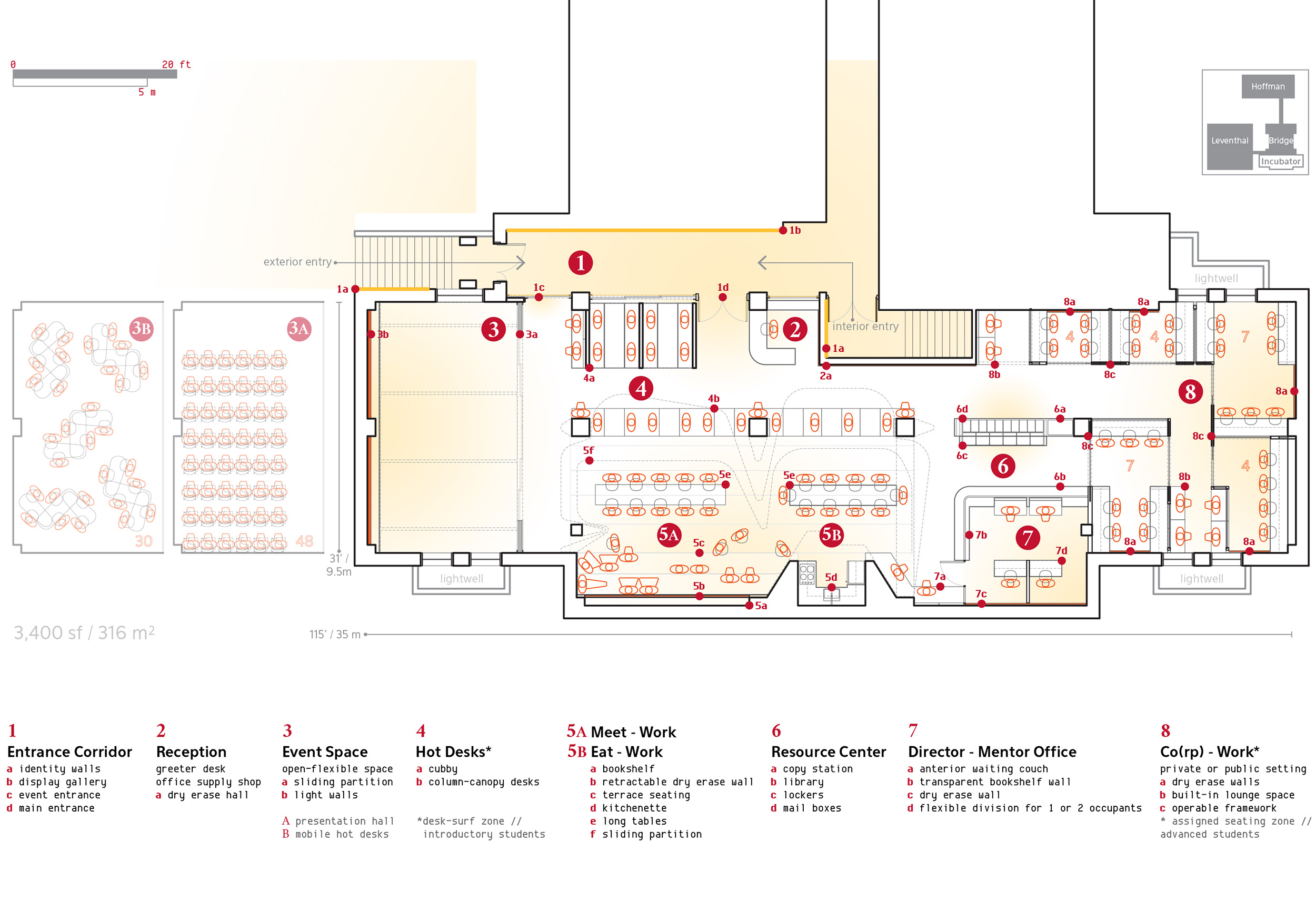
The program for the USC Incubator space included a reception area with an office supply shop, an open, flexible, co-working environment complete with hot desks, cubbies and informal gathering areas, a resource center with a library, lockers and mailboxes, various-sized conference rooms, a kitchen, Director’s office, and an event space that could be converted into a soundproof presentation area.
