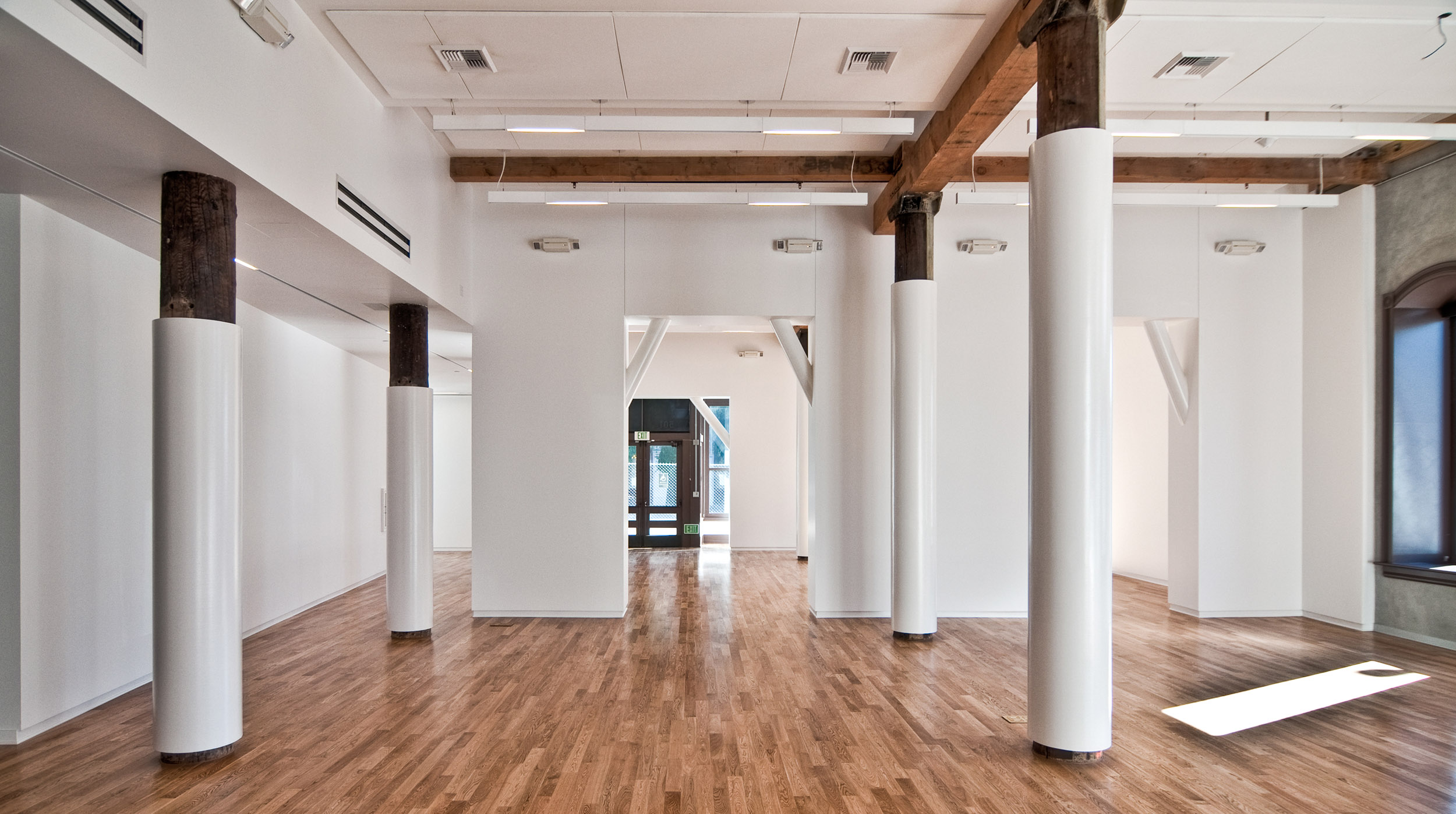
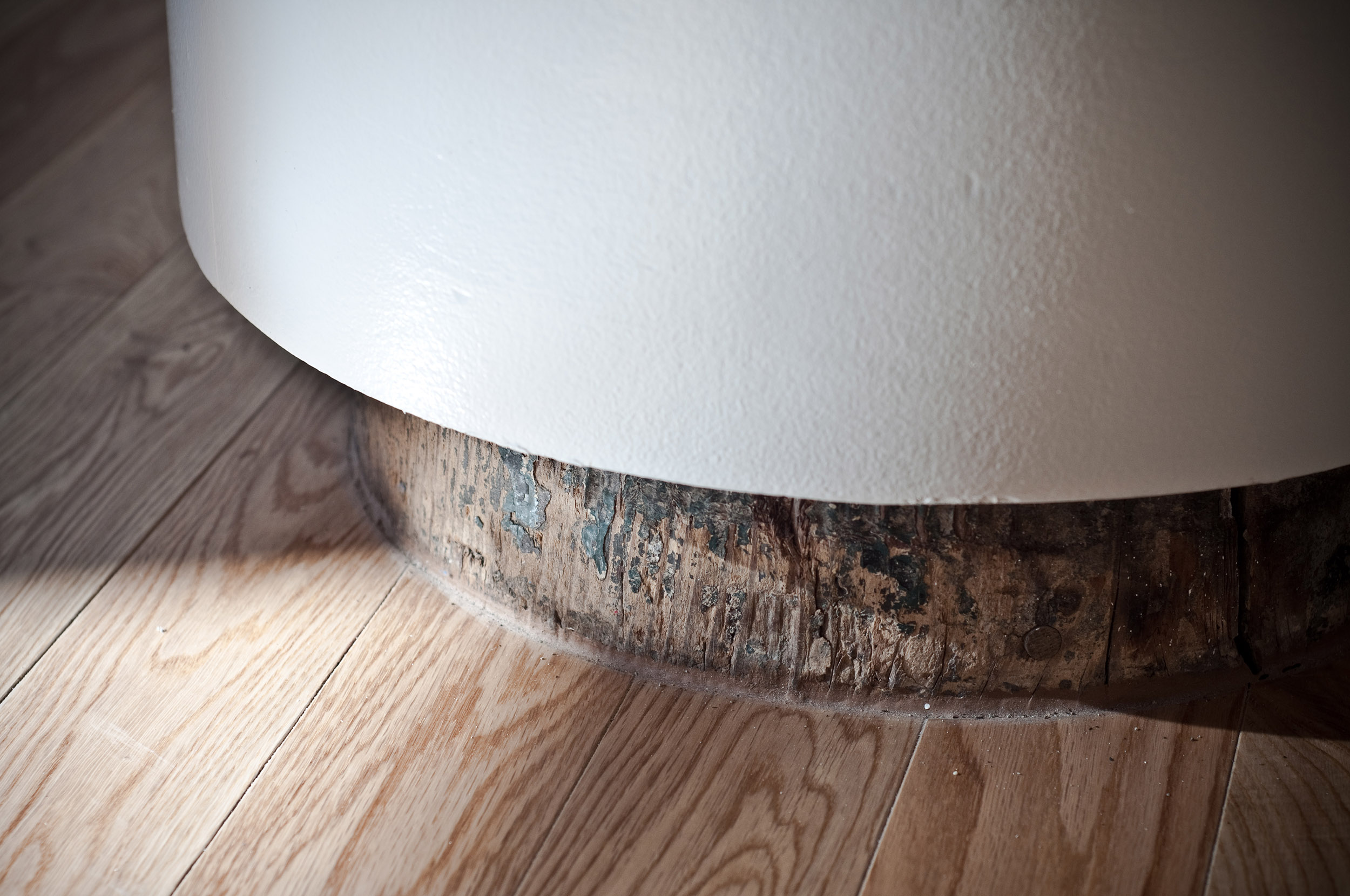
Adjacent to the historic La Iglesia de Nuestra Senora la Reina de Los Angeles and to El Pueblo de Los Angeles Historical Monument, LA Plaza de Cultura y Artes is a Mexican-American museum and cultural center comprised of two landmark buildings: the two-story Plaza House (1883) and the five-story Vickrey-Brunswig Building (1888).
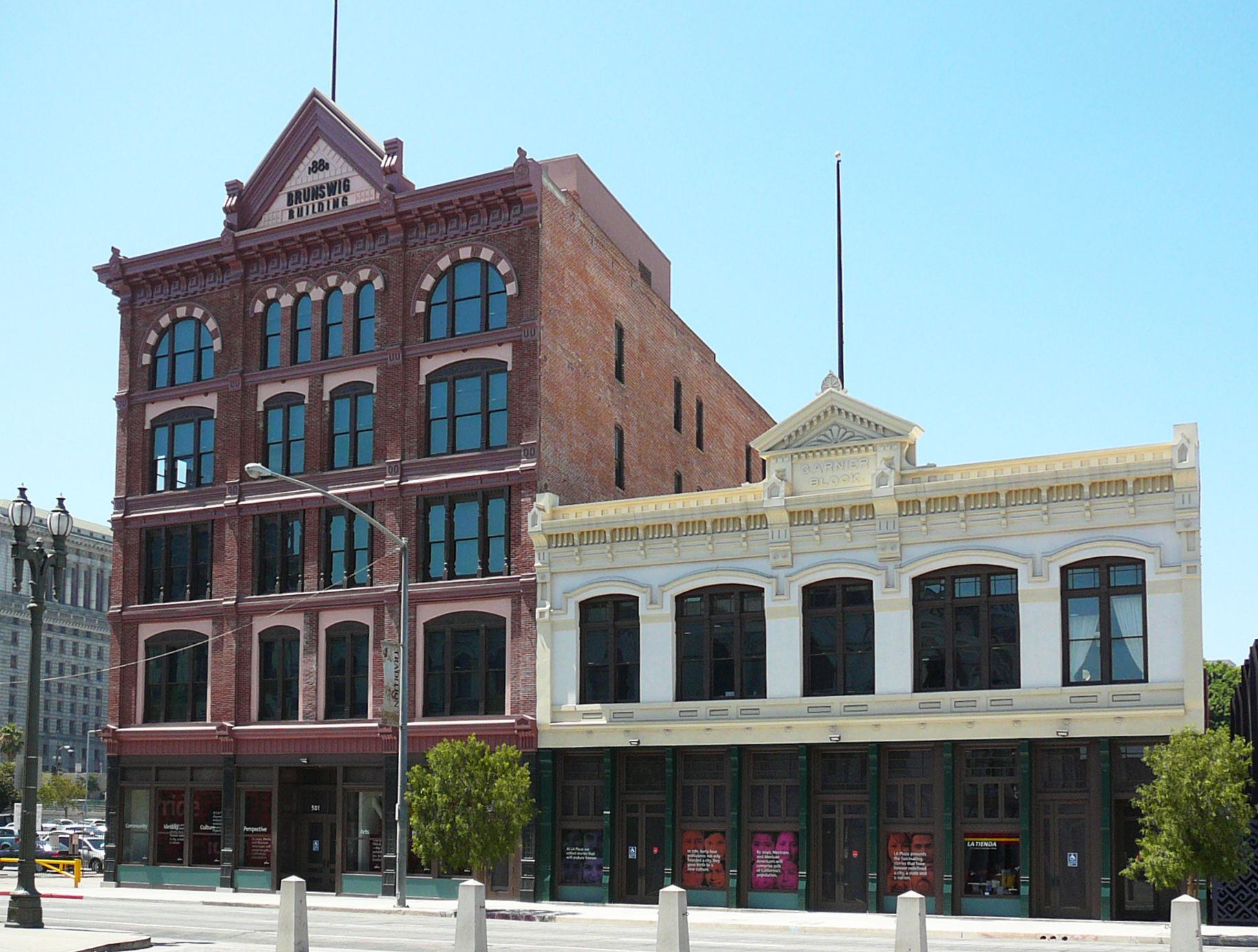
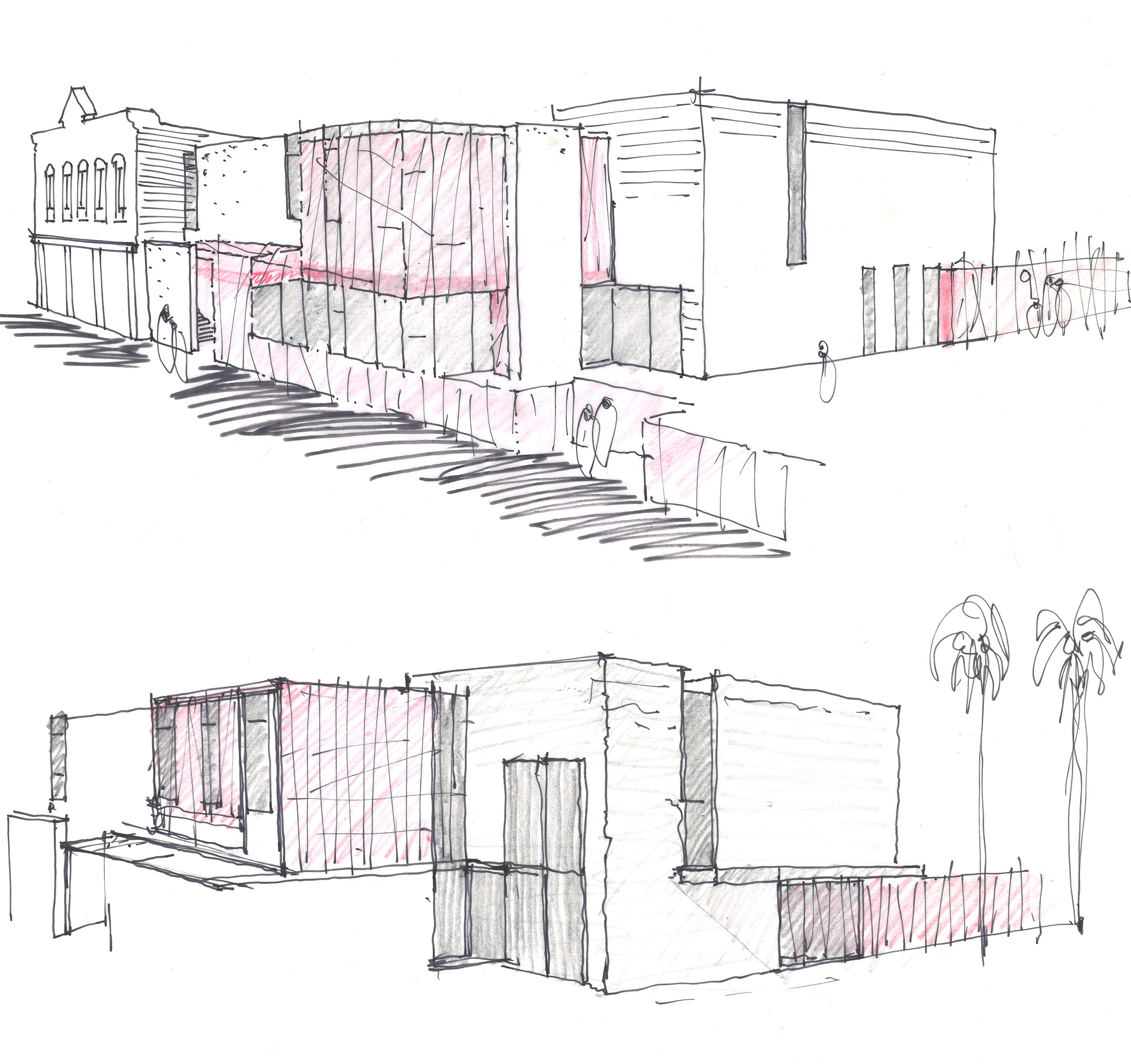
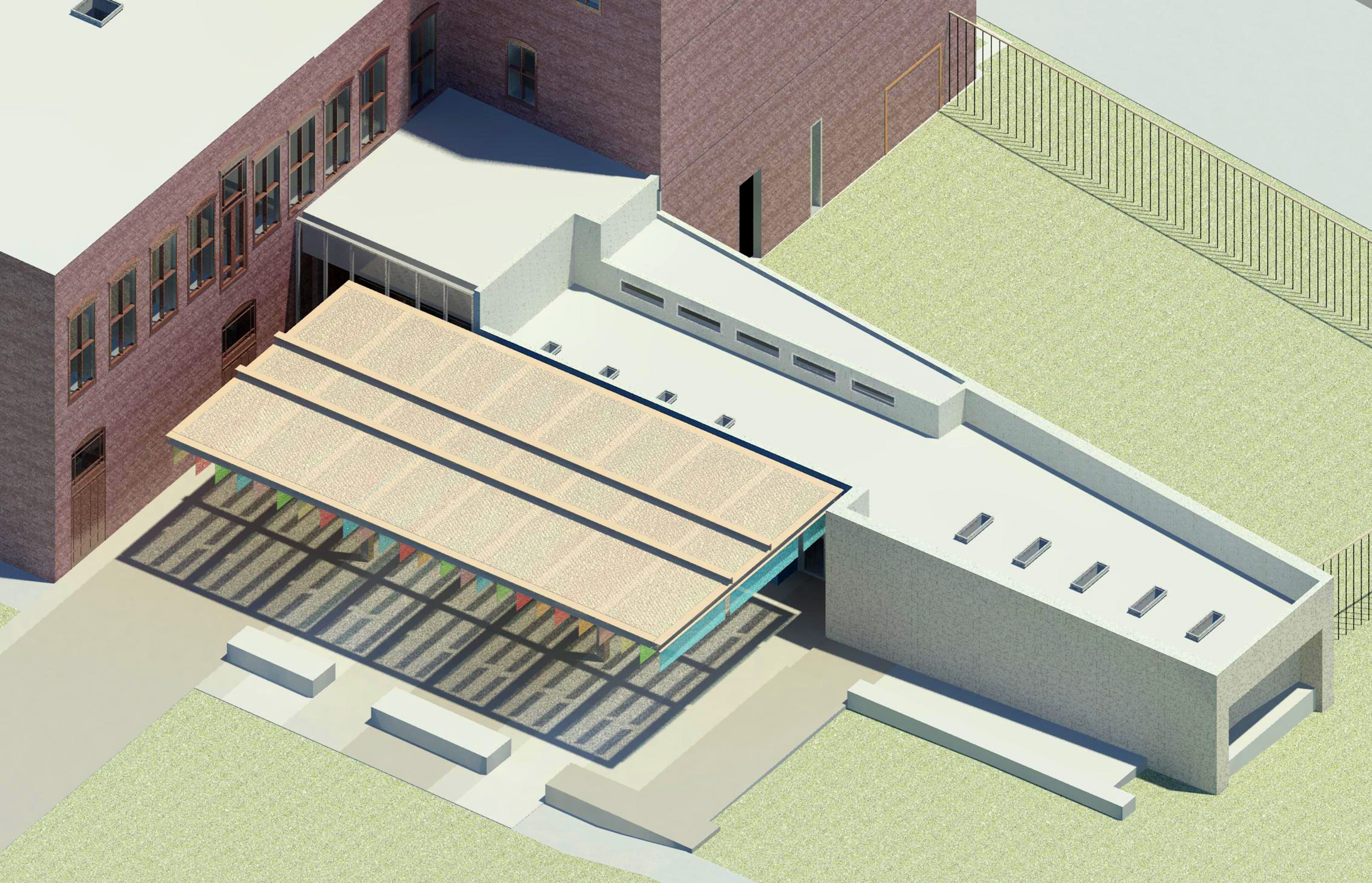
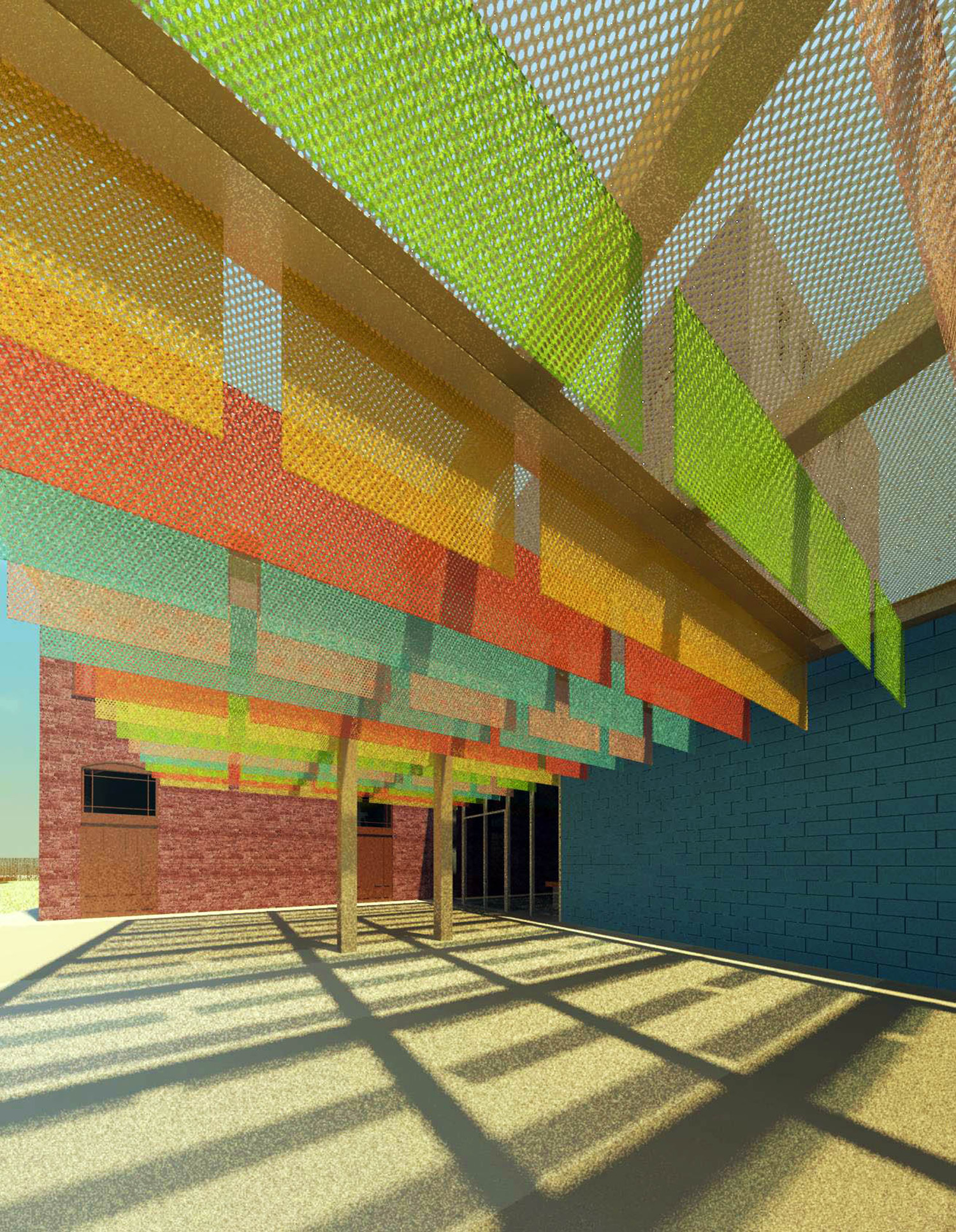
LA Plaza was originally envisioned as a state-of-the-art American Museum Association facility with a pre-function area, cafe, educational spaces, and a Culinary Arts Center (coined “La Cocina”) with a teaching kitchen and venue for public programs.
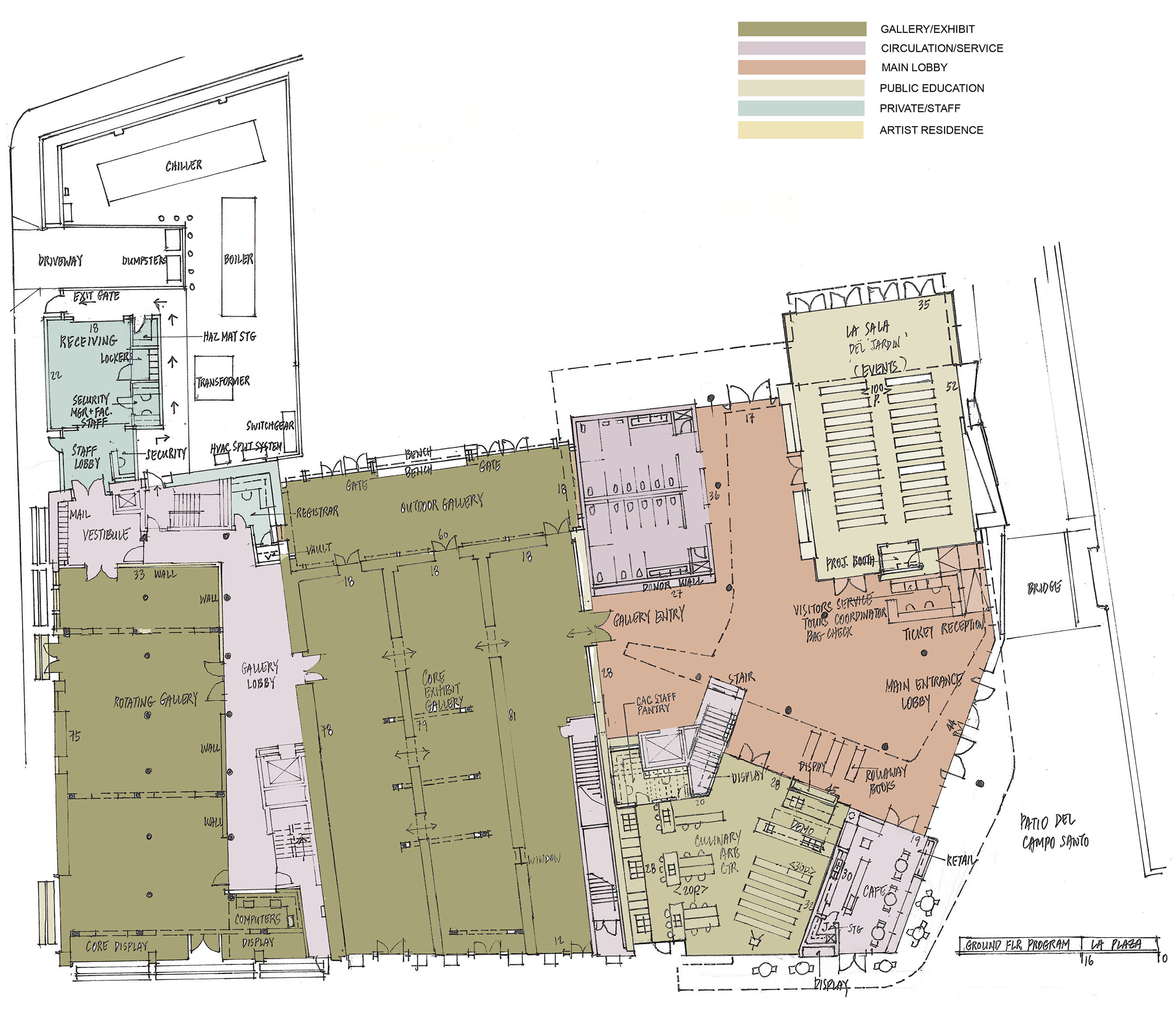
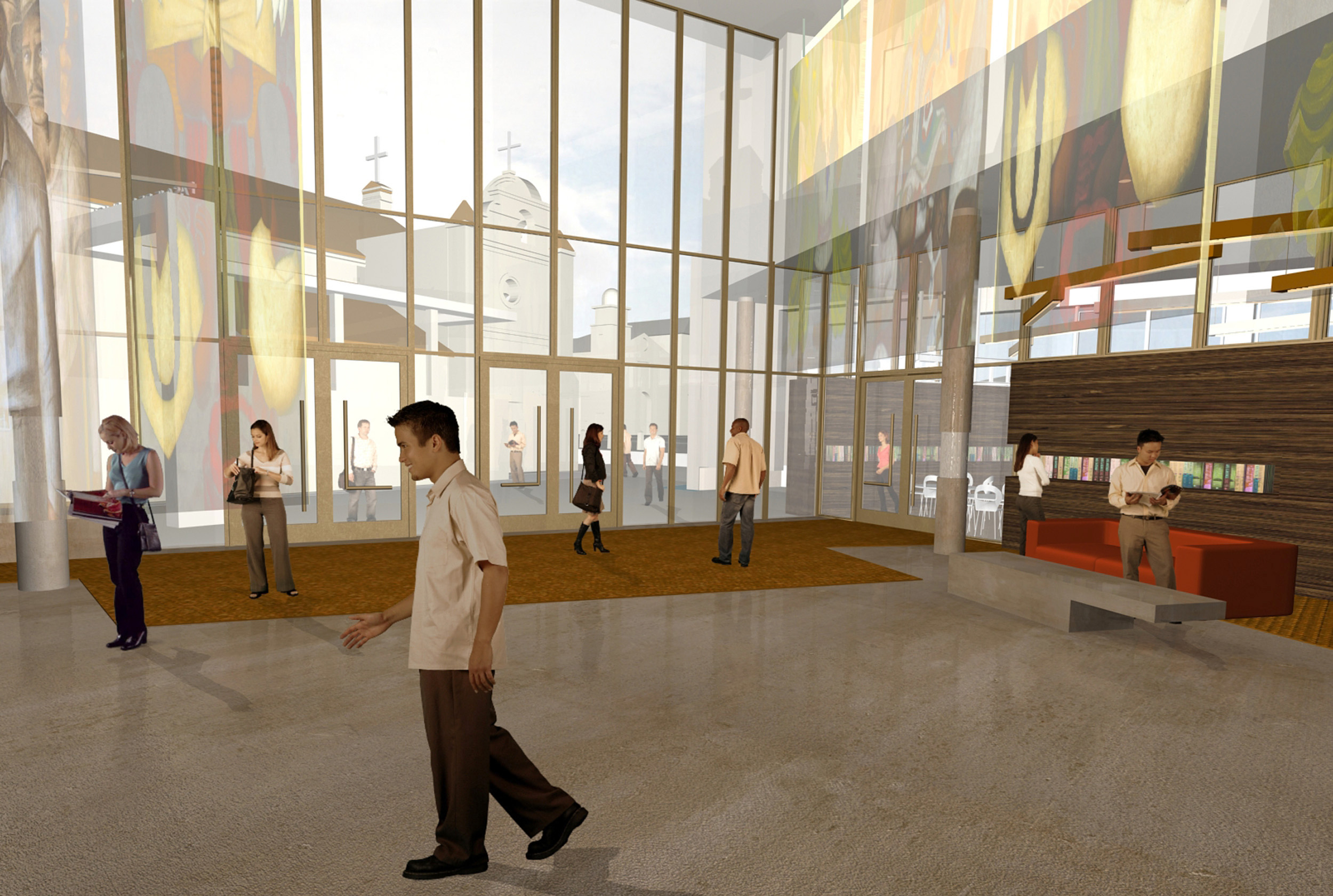
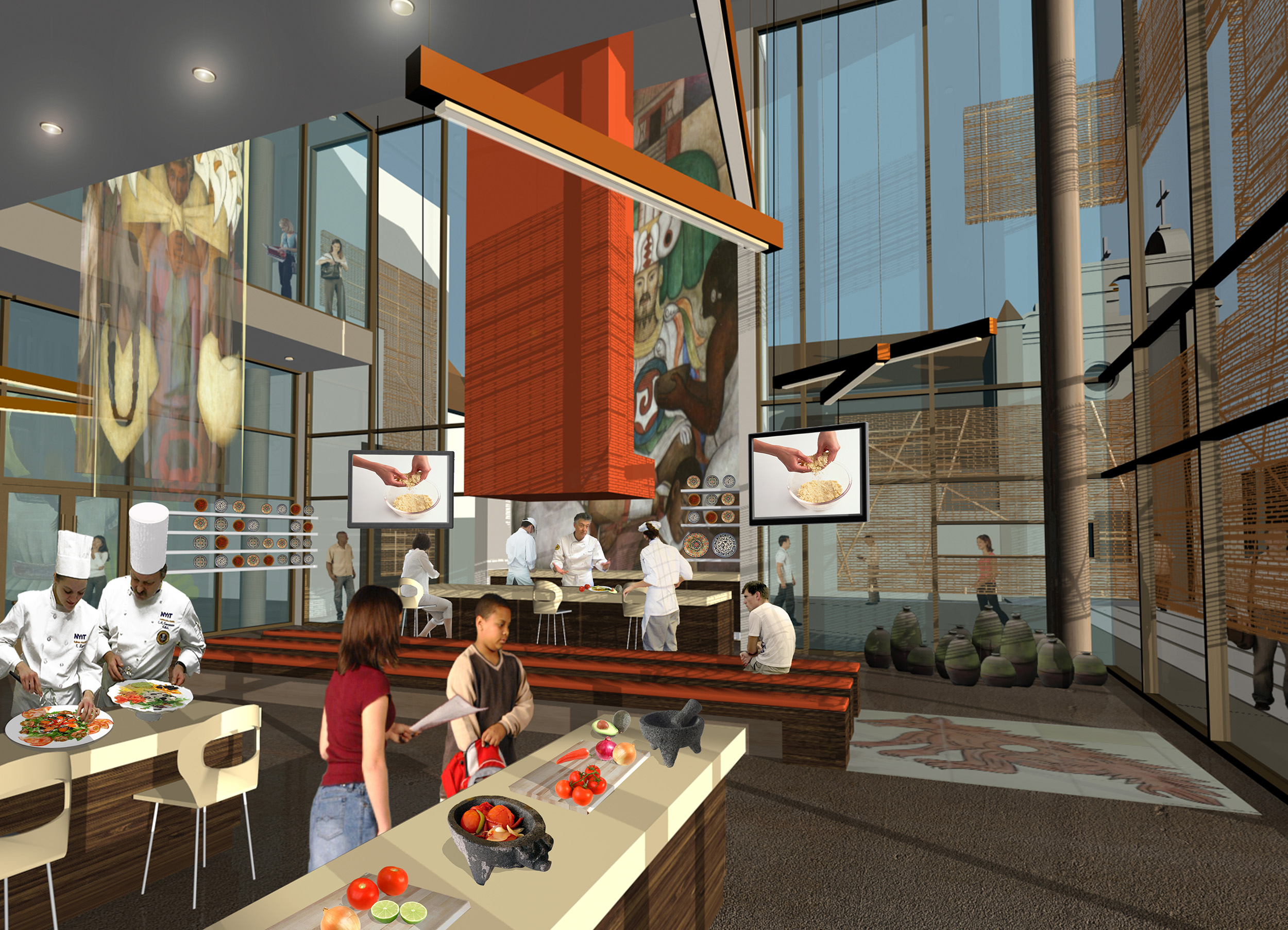
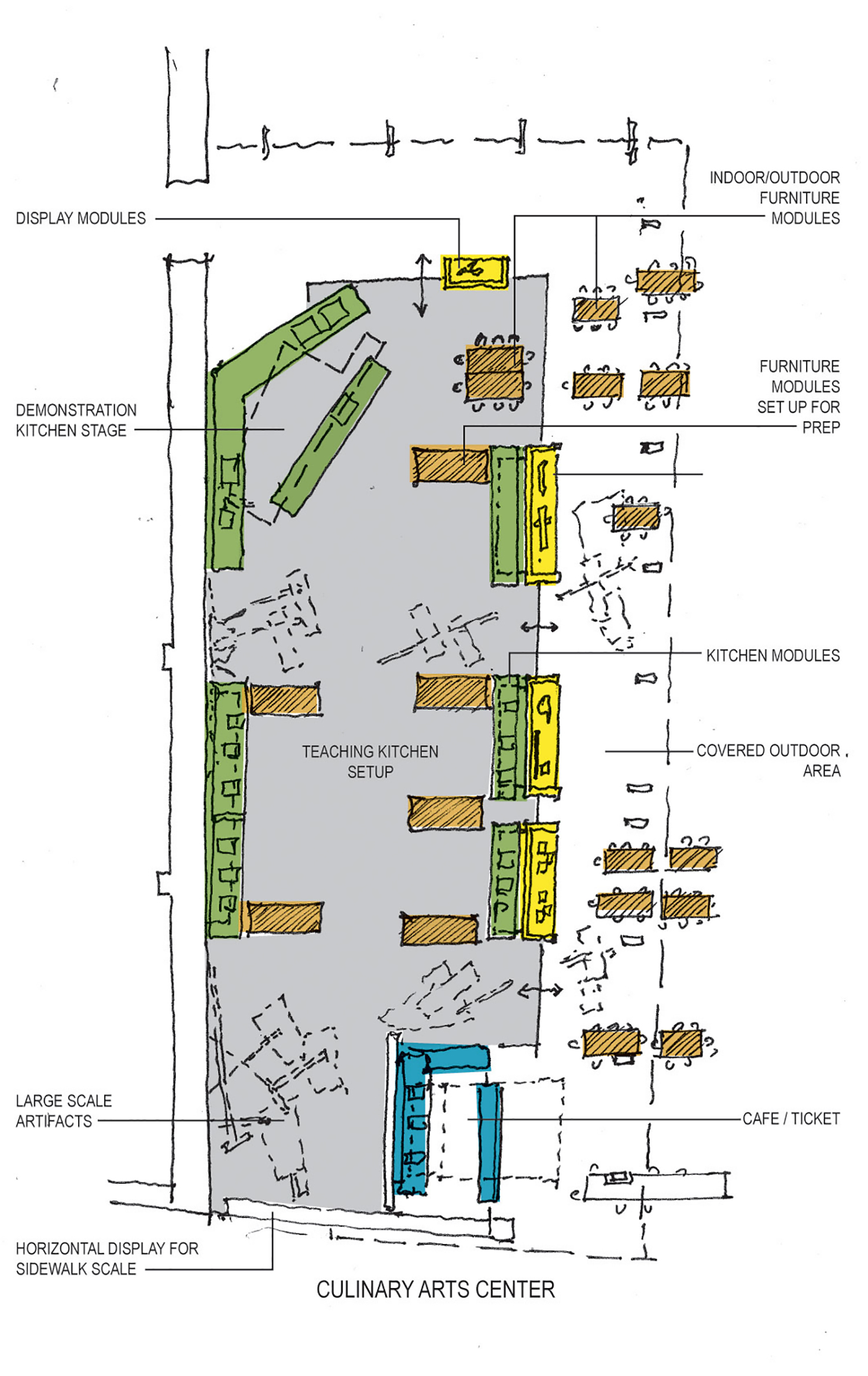
The Yo Soy Learning Center was meant to serve as the organization’s educational hub, providing educational programs, school tours, curriculum guides and workshops for youth and adults.
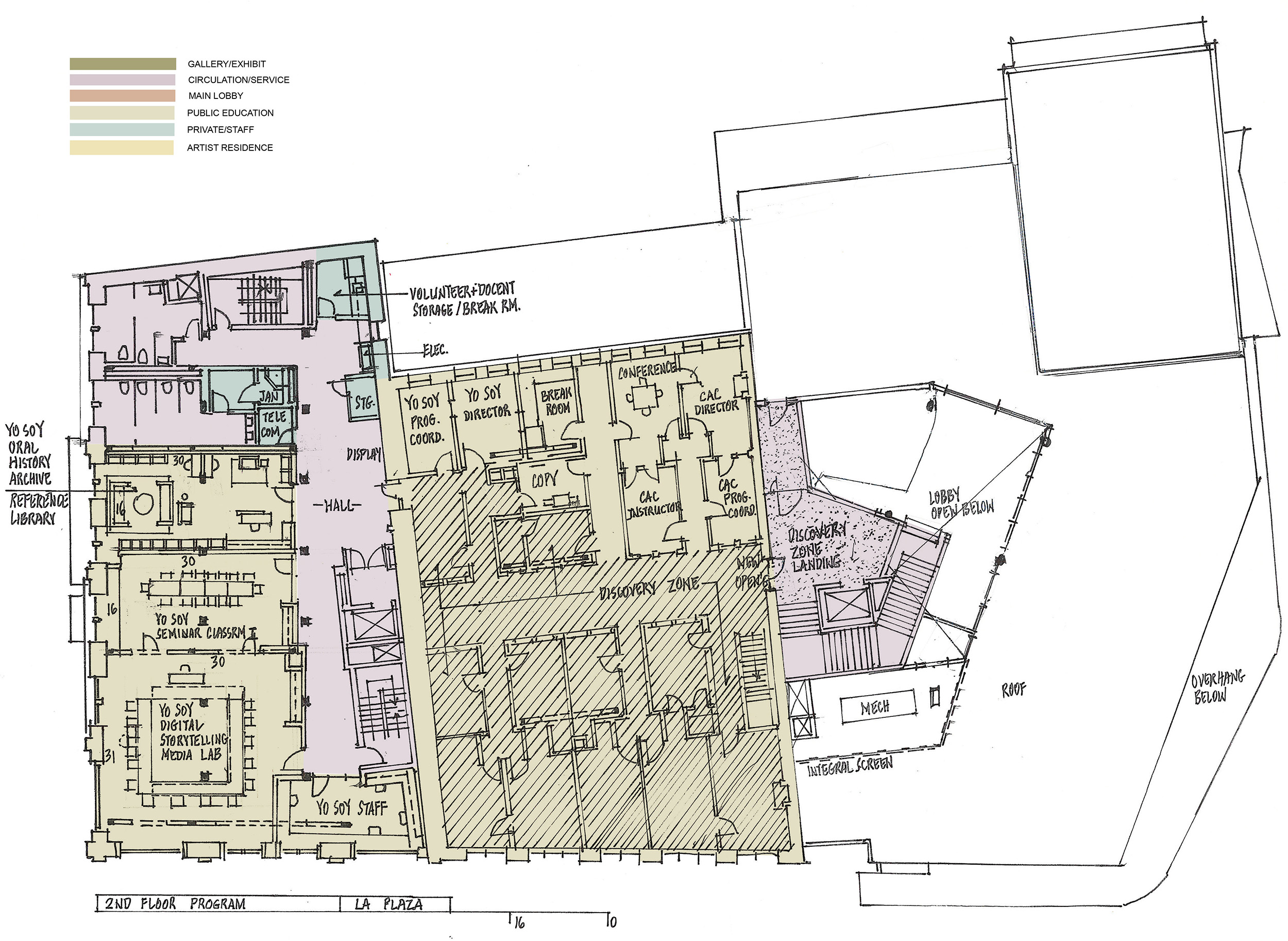
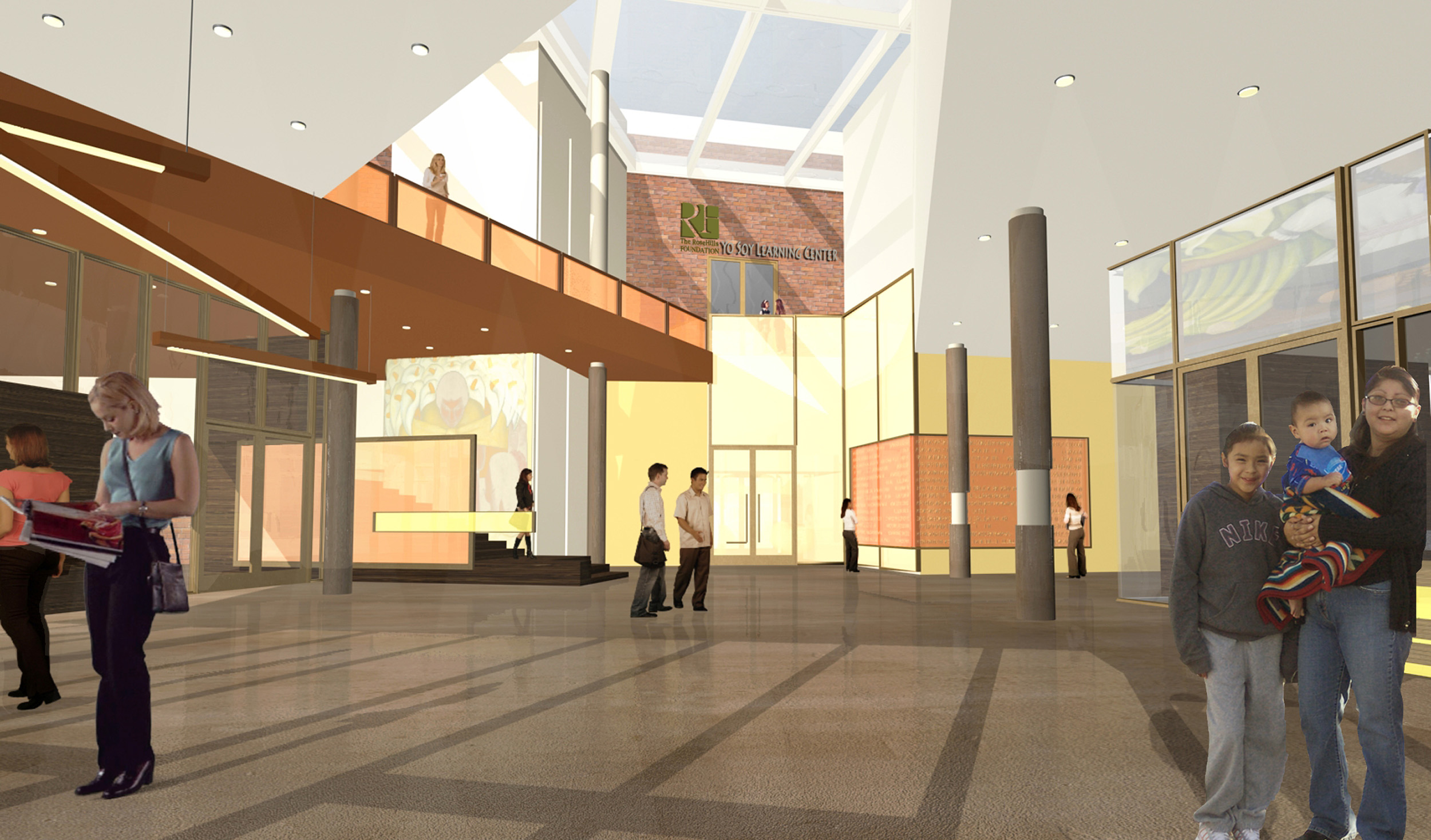
The original program included a Media Lab, Oral History Archive and Recording Studio, a reference library, seminar classrooms, and a discovery zone with interactive exhibitions.
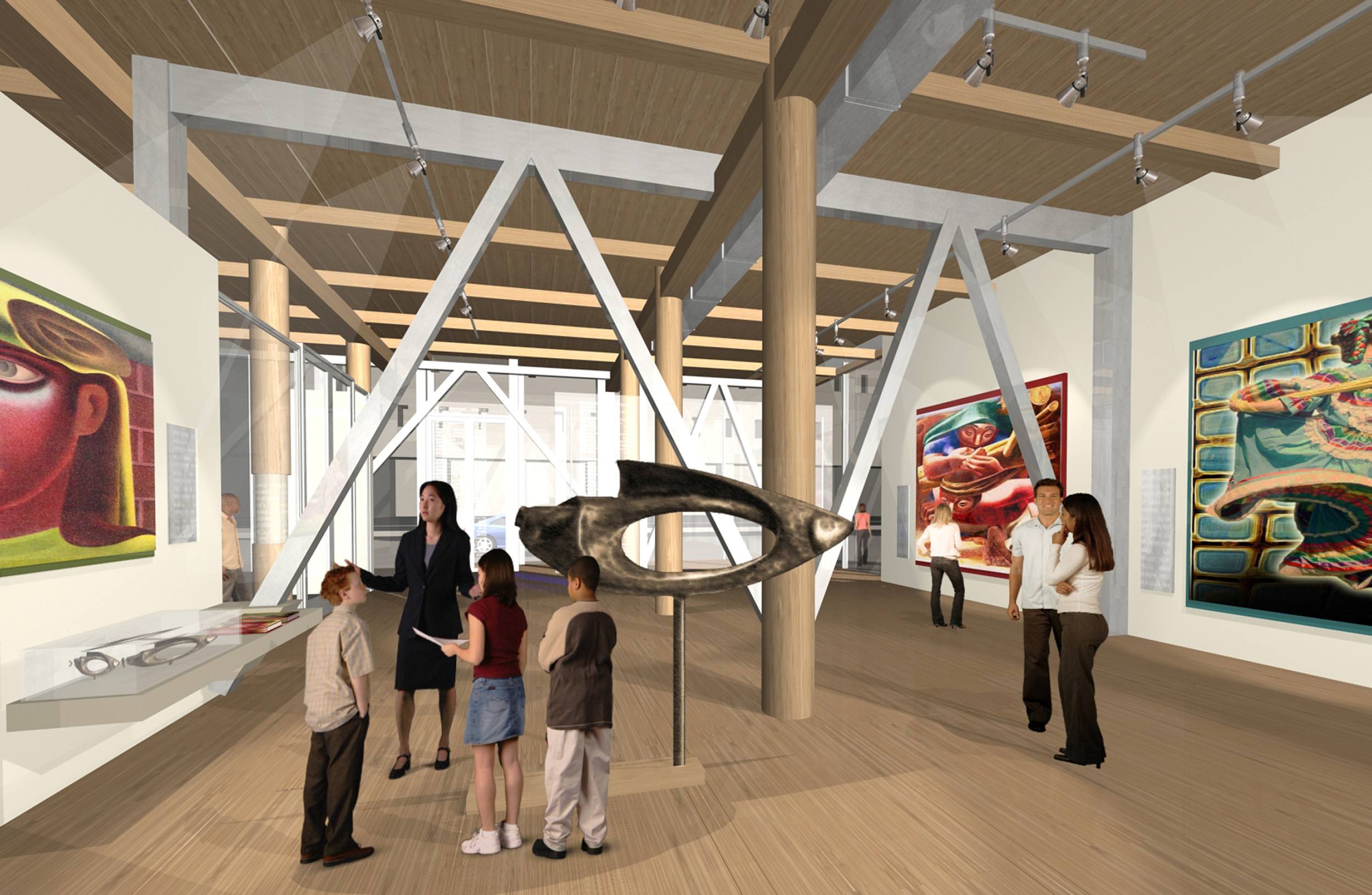
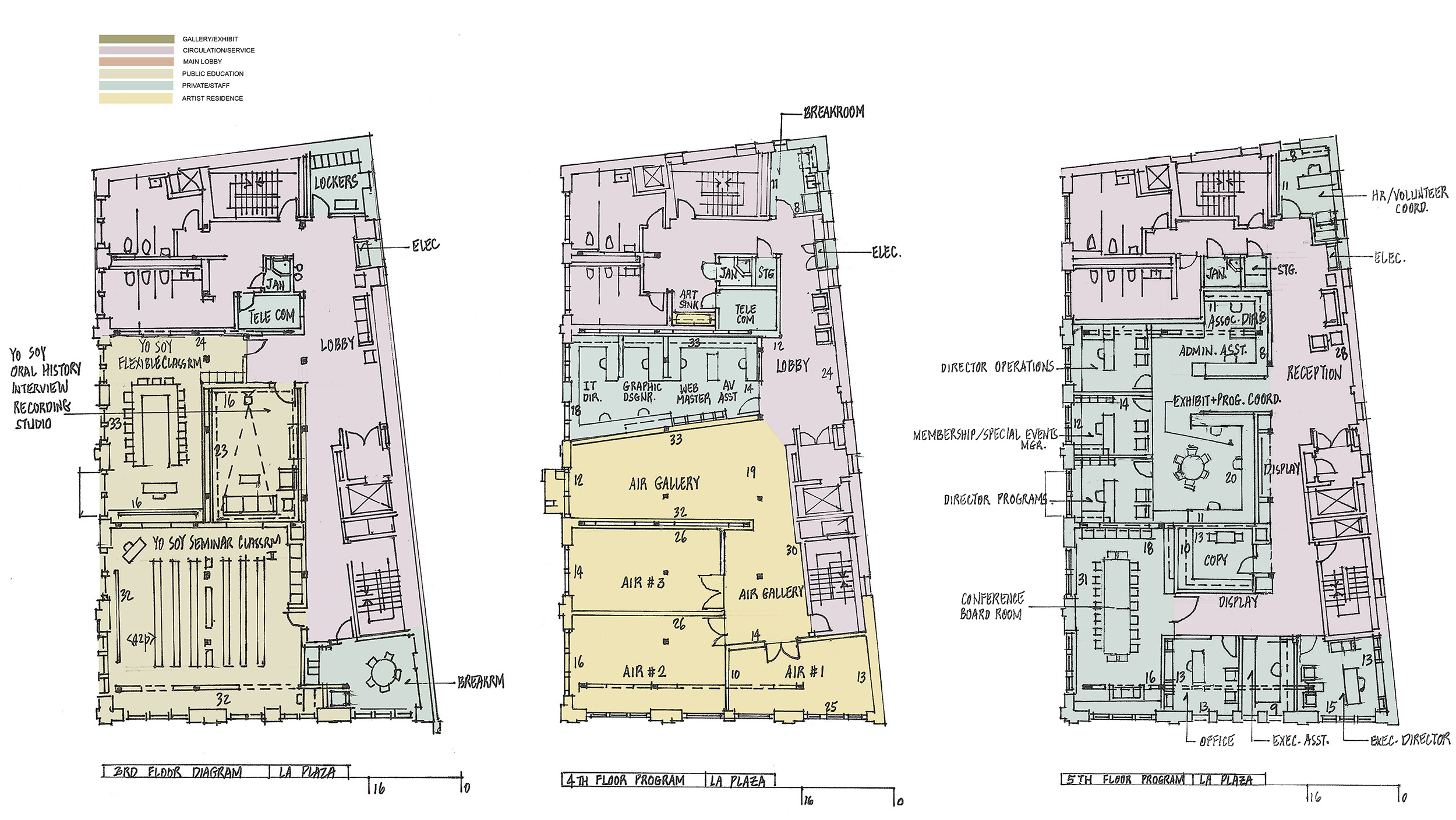
As a result of the economic downturn in 2008, the design team was asked to create a more modest cultural program: exhibition spaces, classrooms, administrative offices, and a museum gift shop called LA Tienda.
A new one-story addition on the west side of the buildings contains the main lobby and public restroom facilities.
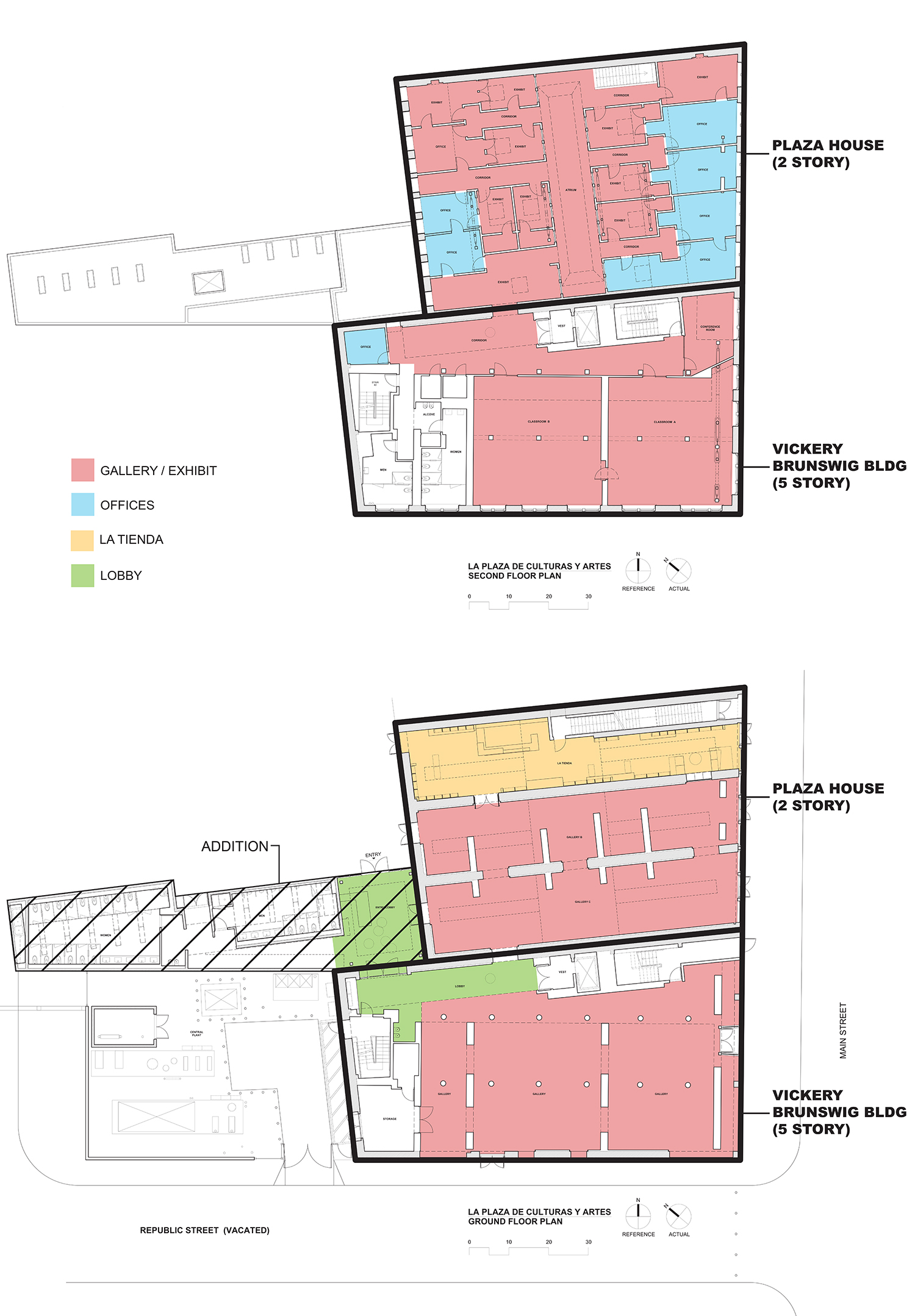
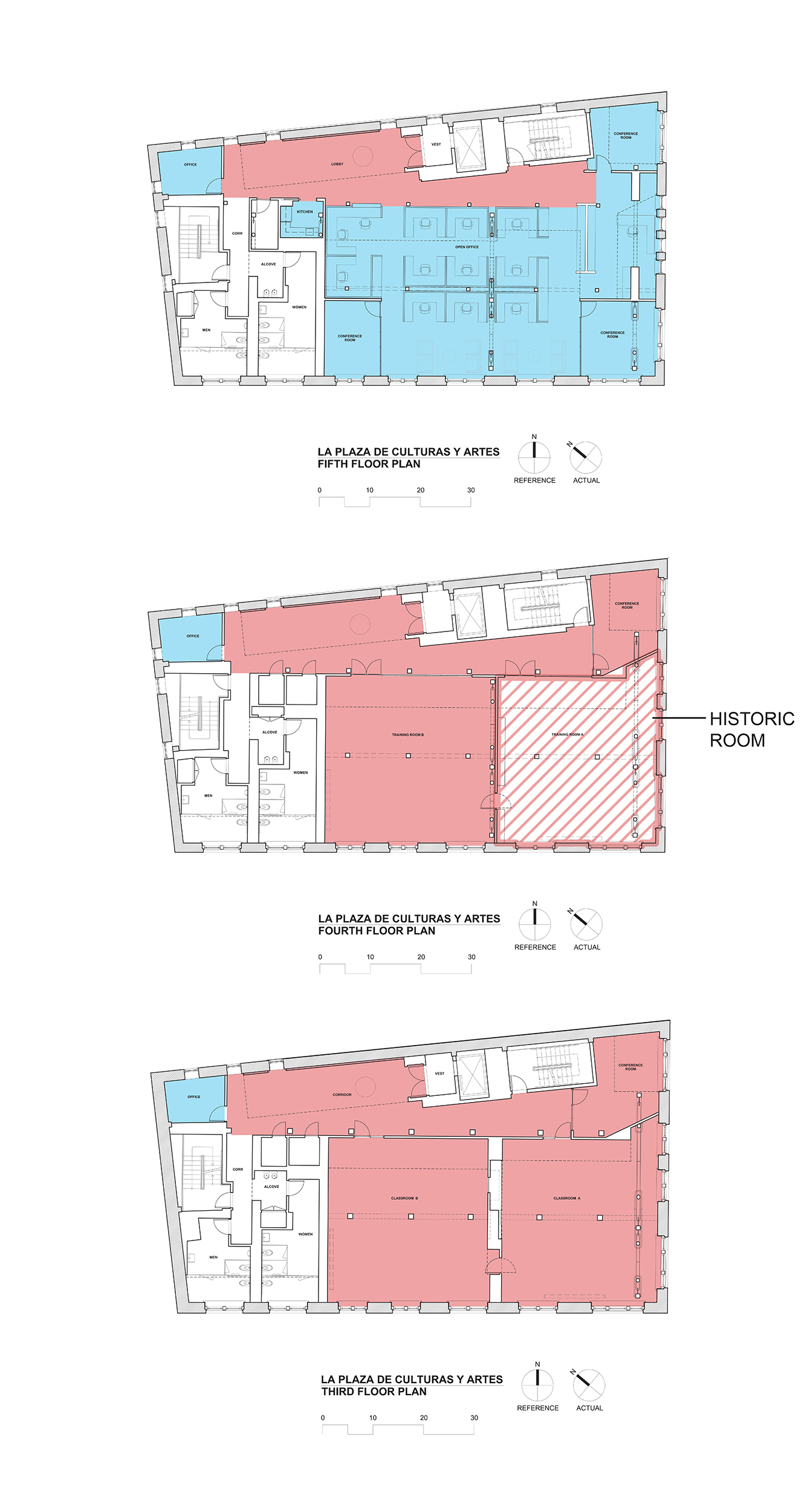
The dedicated lobby space and public restroom program required additional square footage that could not be easily configured within the historic structures. The lobby addition at the rear of the historic structures established the formal entry for the project.
Its modernist form, massing, and resulting construction were developed to be historically compatible with the historic structures.
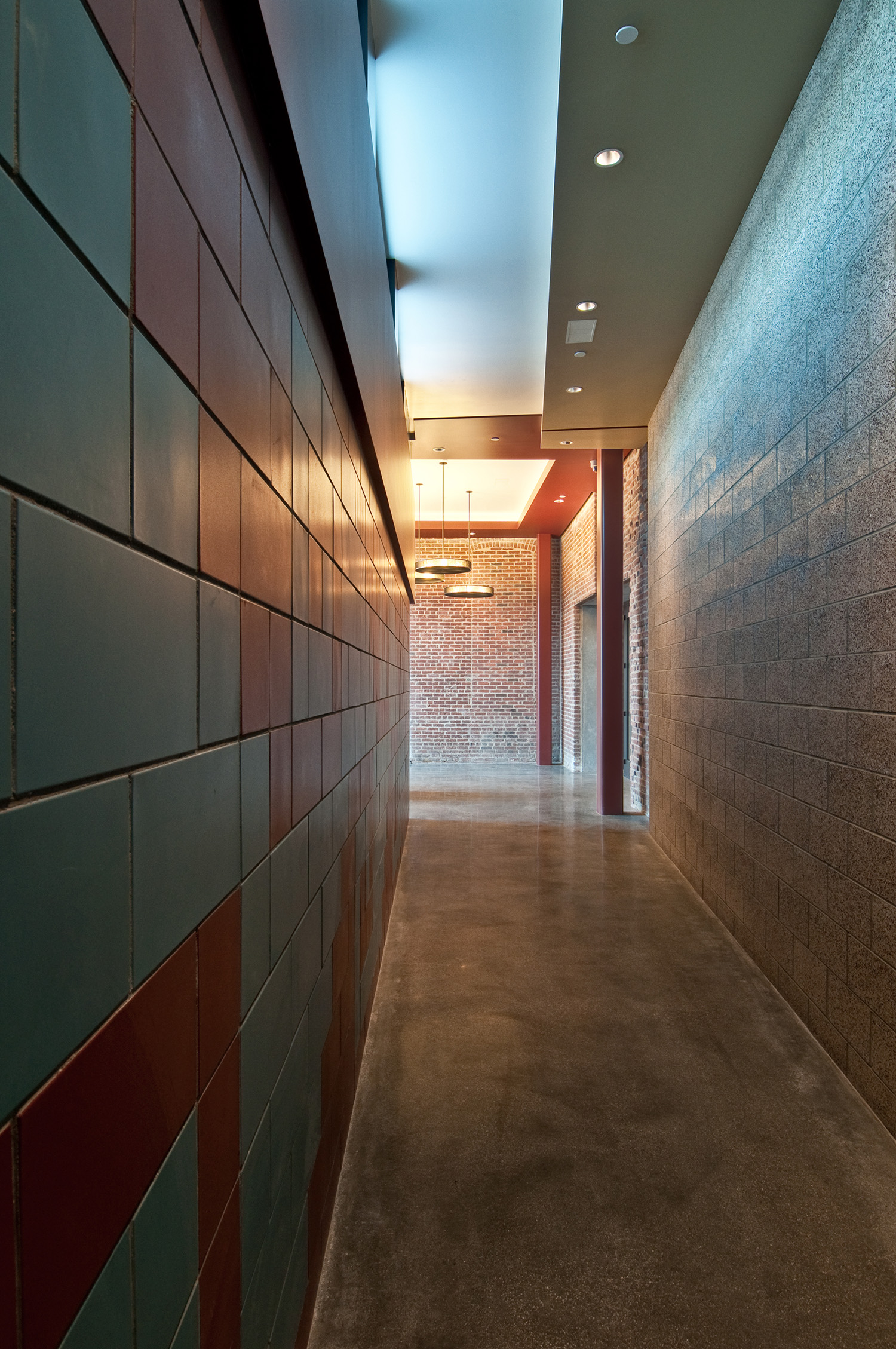
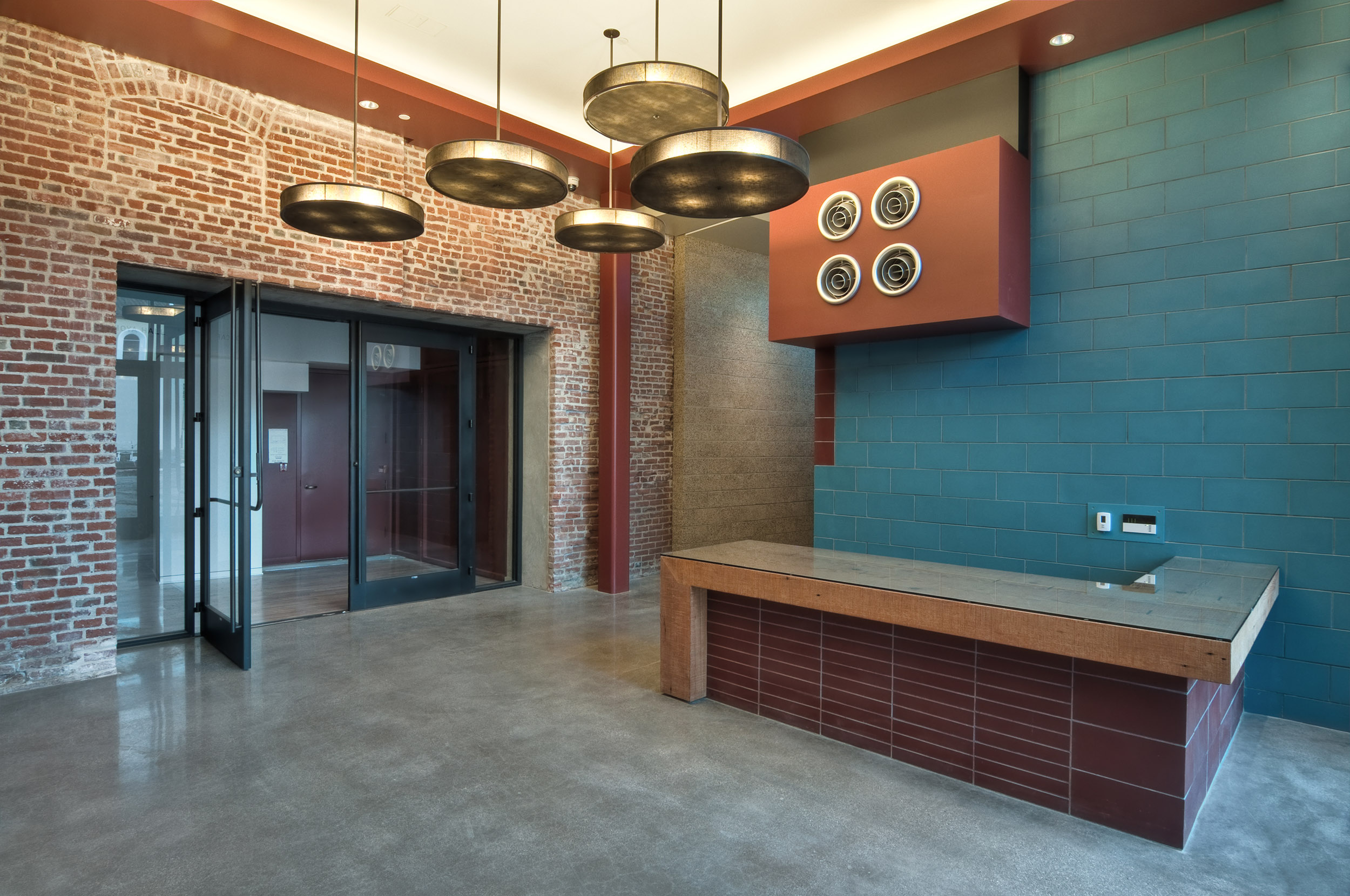
The lobby celebrates the color and textural environment of Mexican culture and acknowledges the original buildings’ color palette.
The patina of historical walls blends with the new palette of glazed concrete blocks, old growth Douglas fir salvaged from the historic buildings and steel structure.
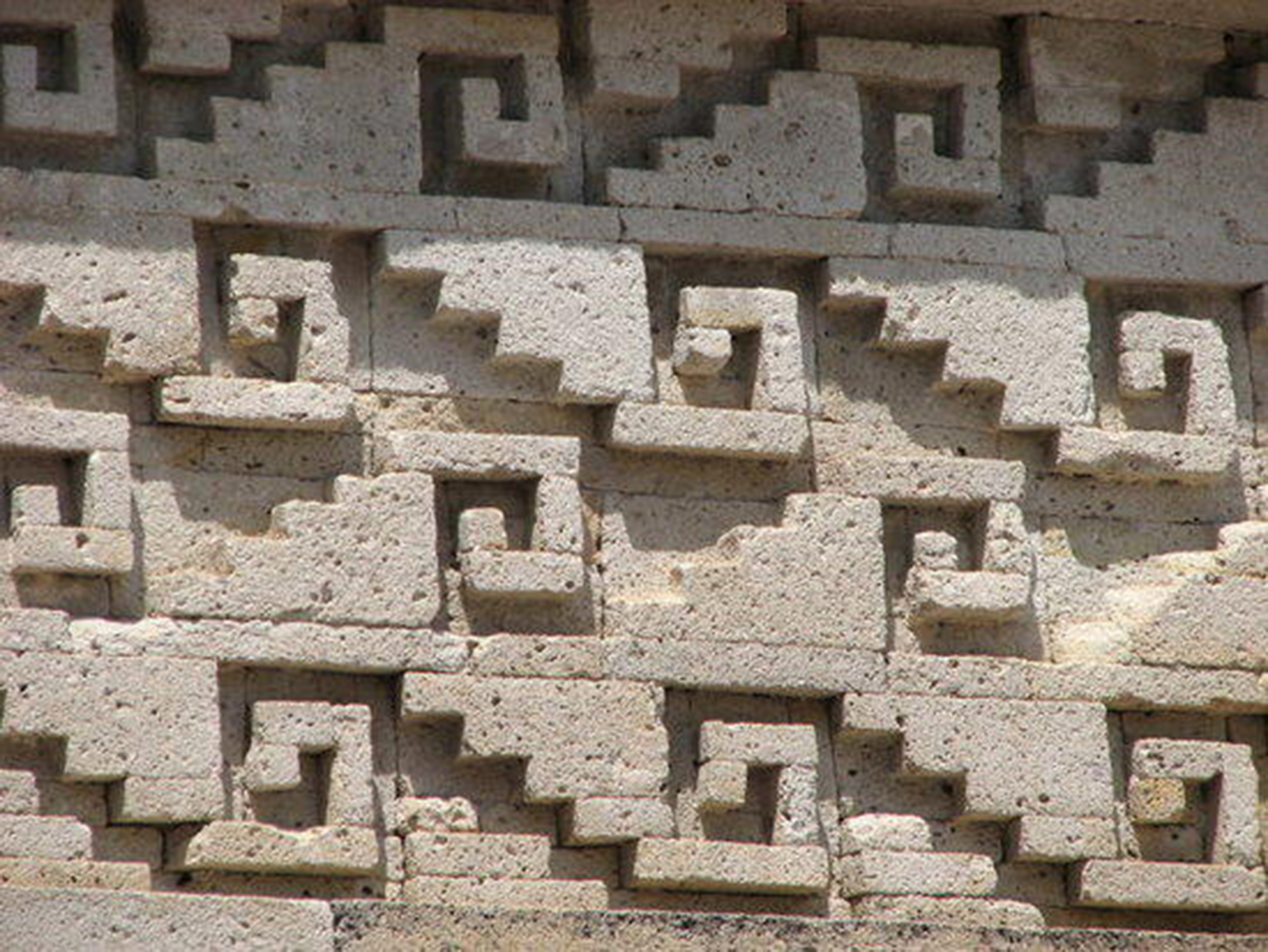
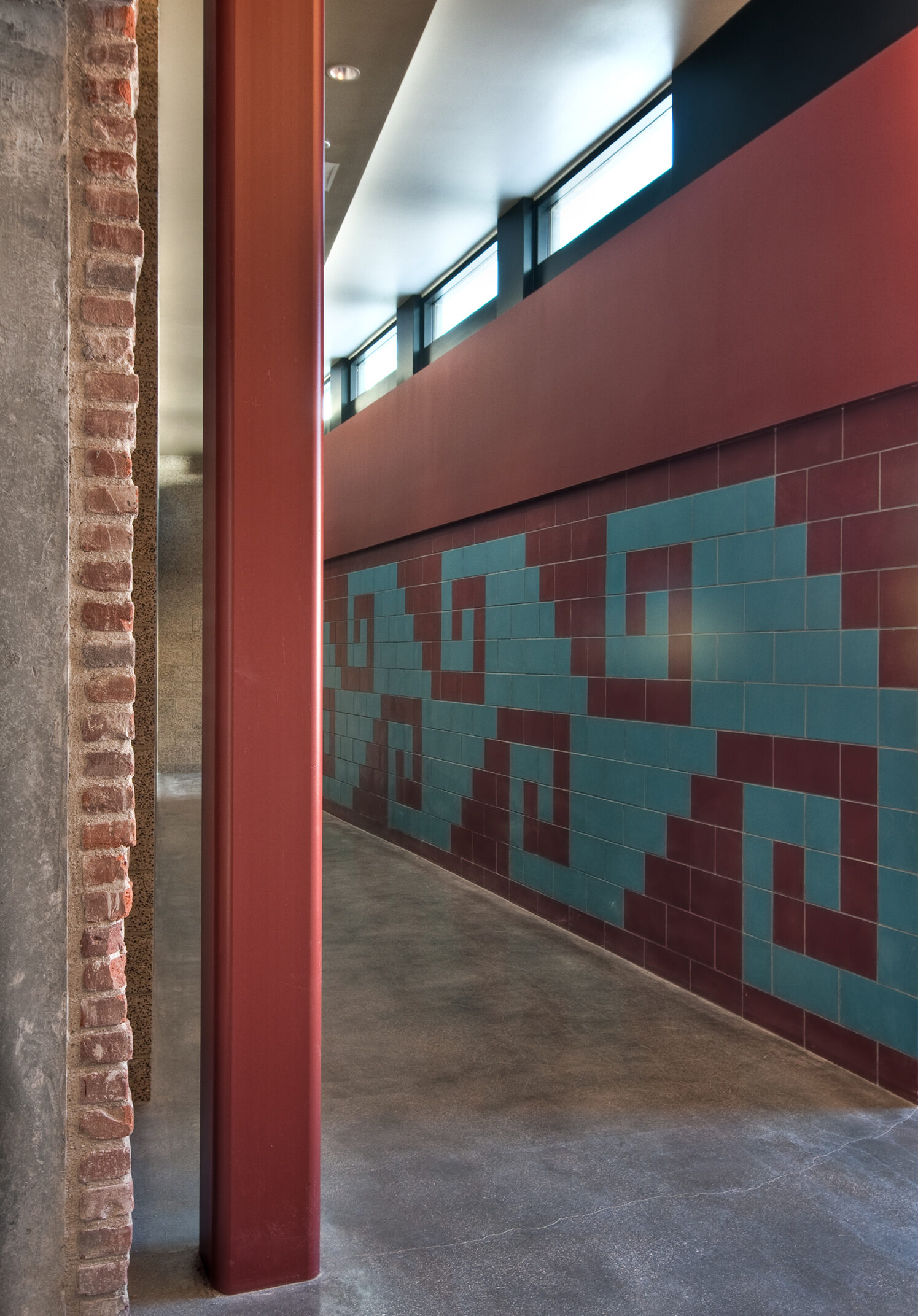
A cluster of custom built bronze mesh and mica light pendants by Michael McEwen accentuate the reception area.
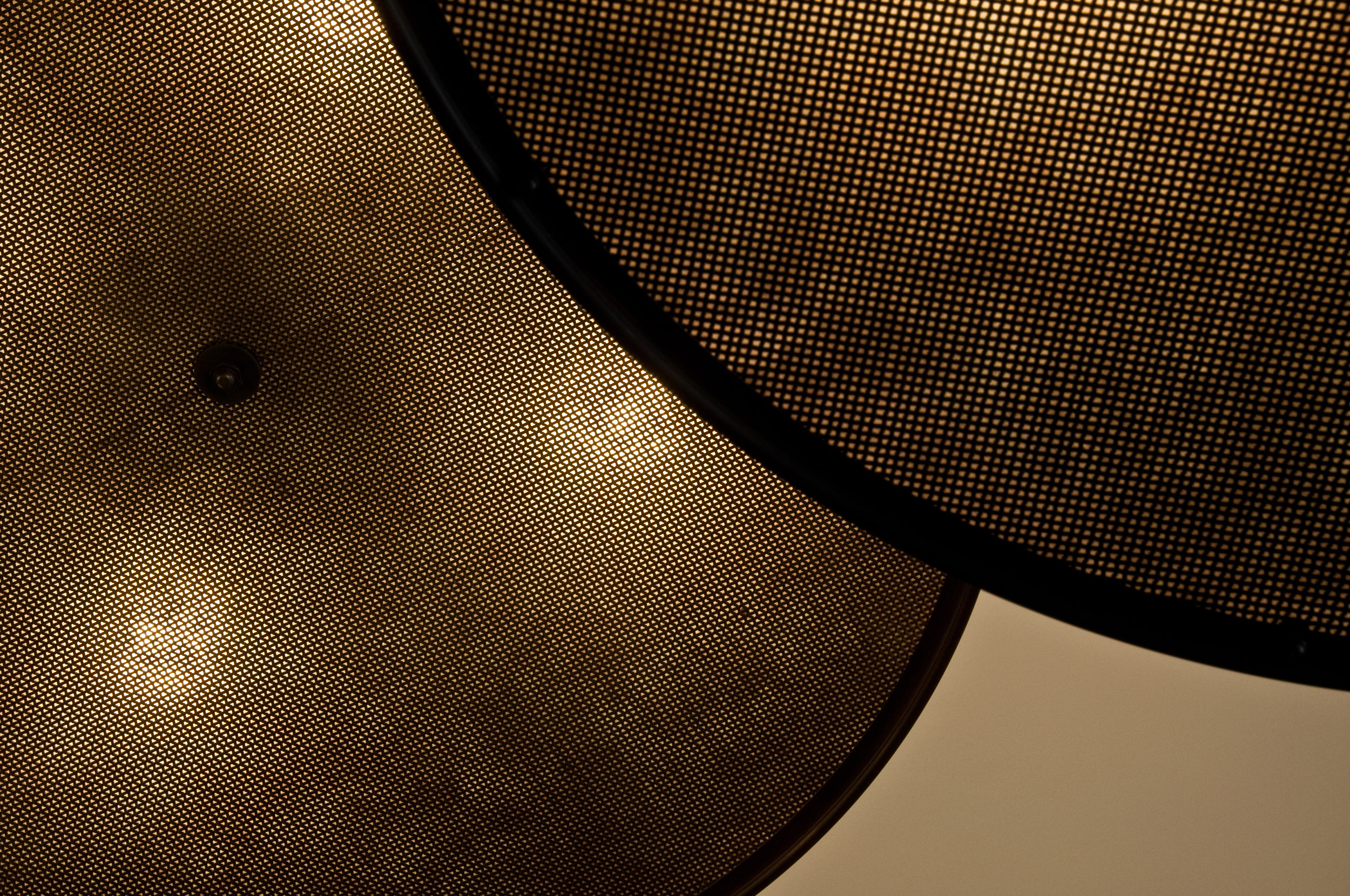
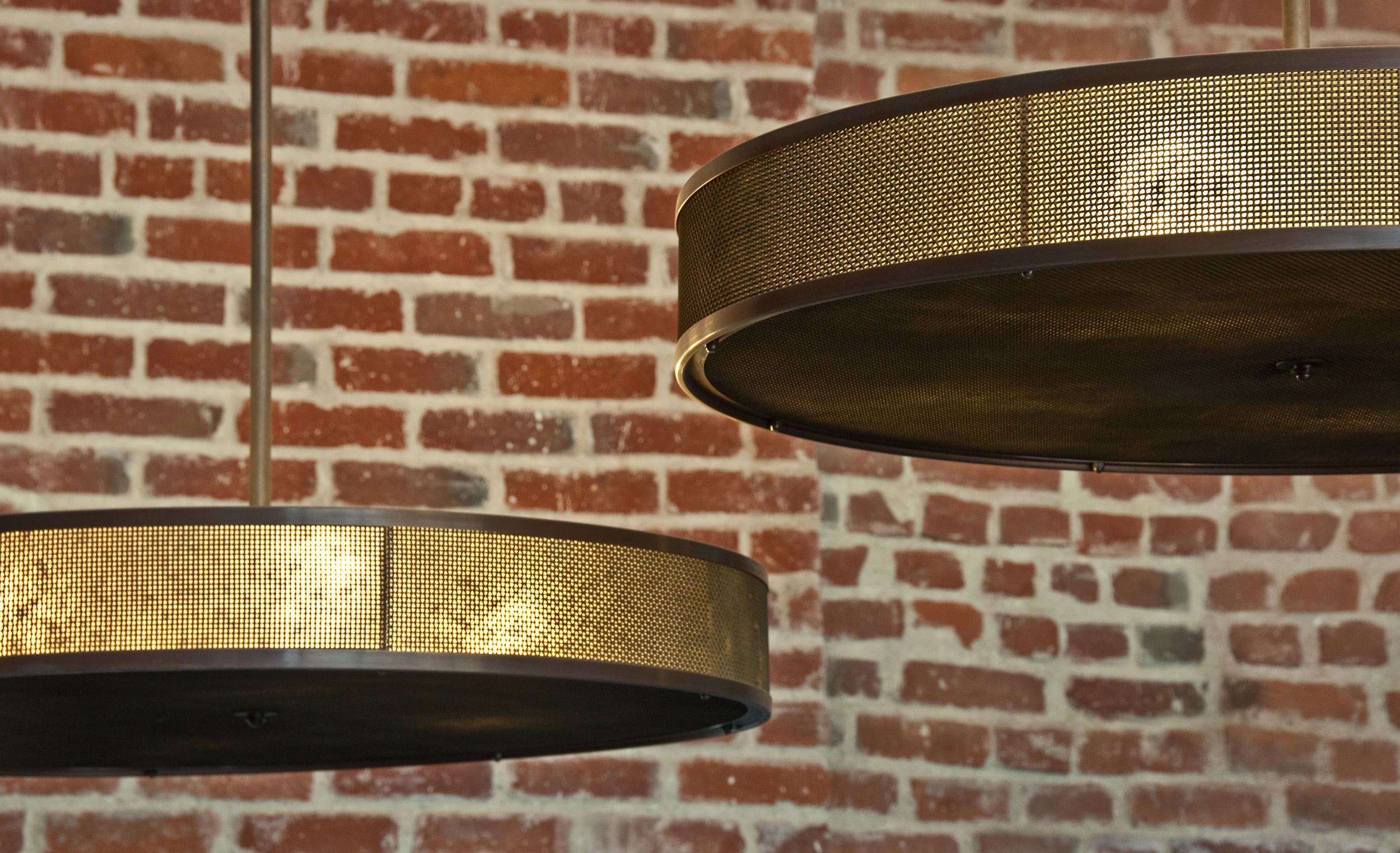
The ground floor of both existing historic buildings was renovated with a sensibility that preserved the integrity of the historic interior. Abstract white column covers, walls and acoustic ceiling panels were detailed to reveal the existing patinated elements.
This approach allowed articulation from different periods to create a cohesive and performative environment for exhibitions.
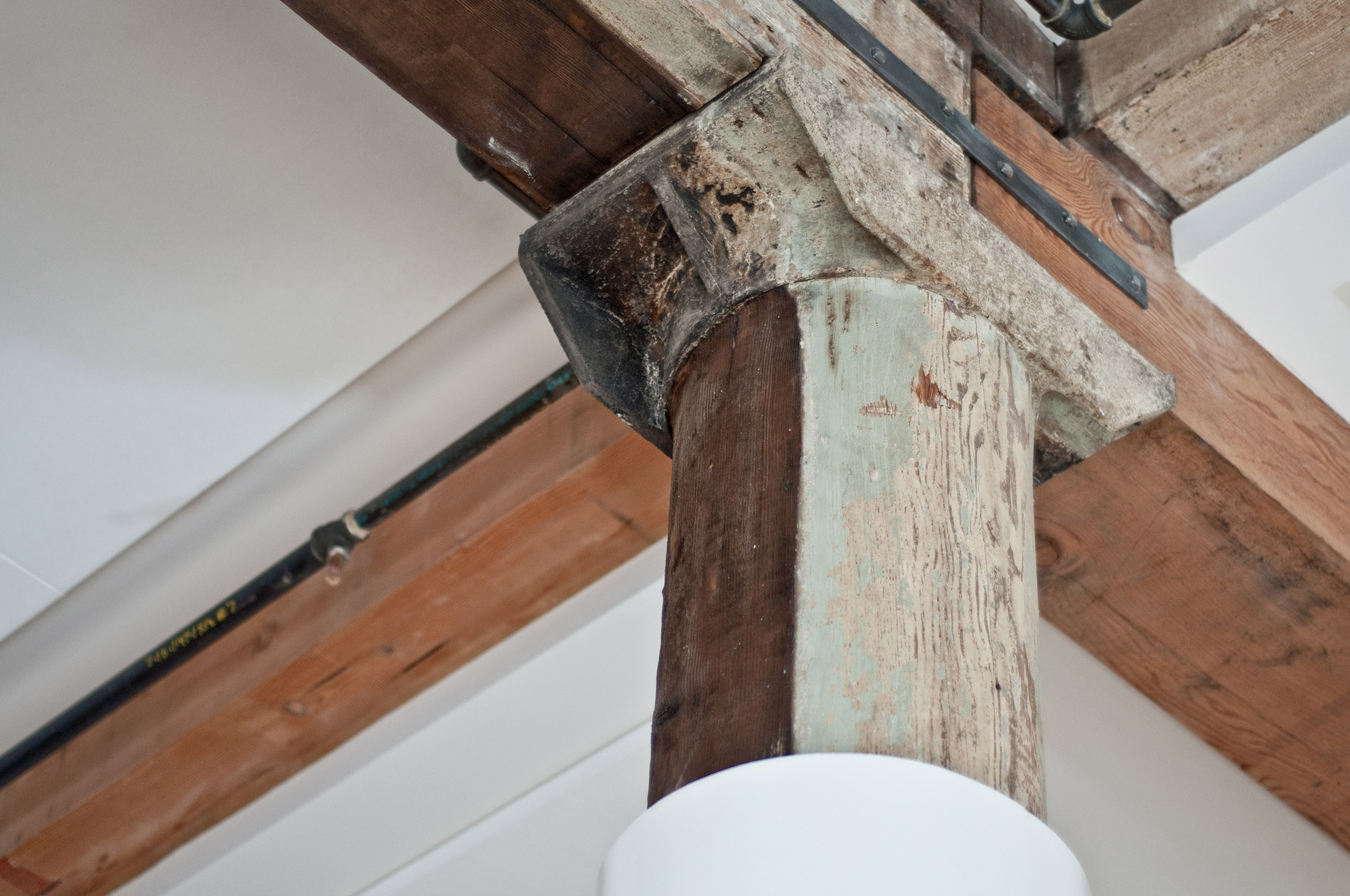
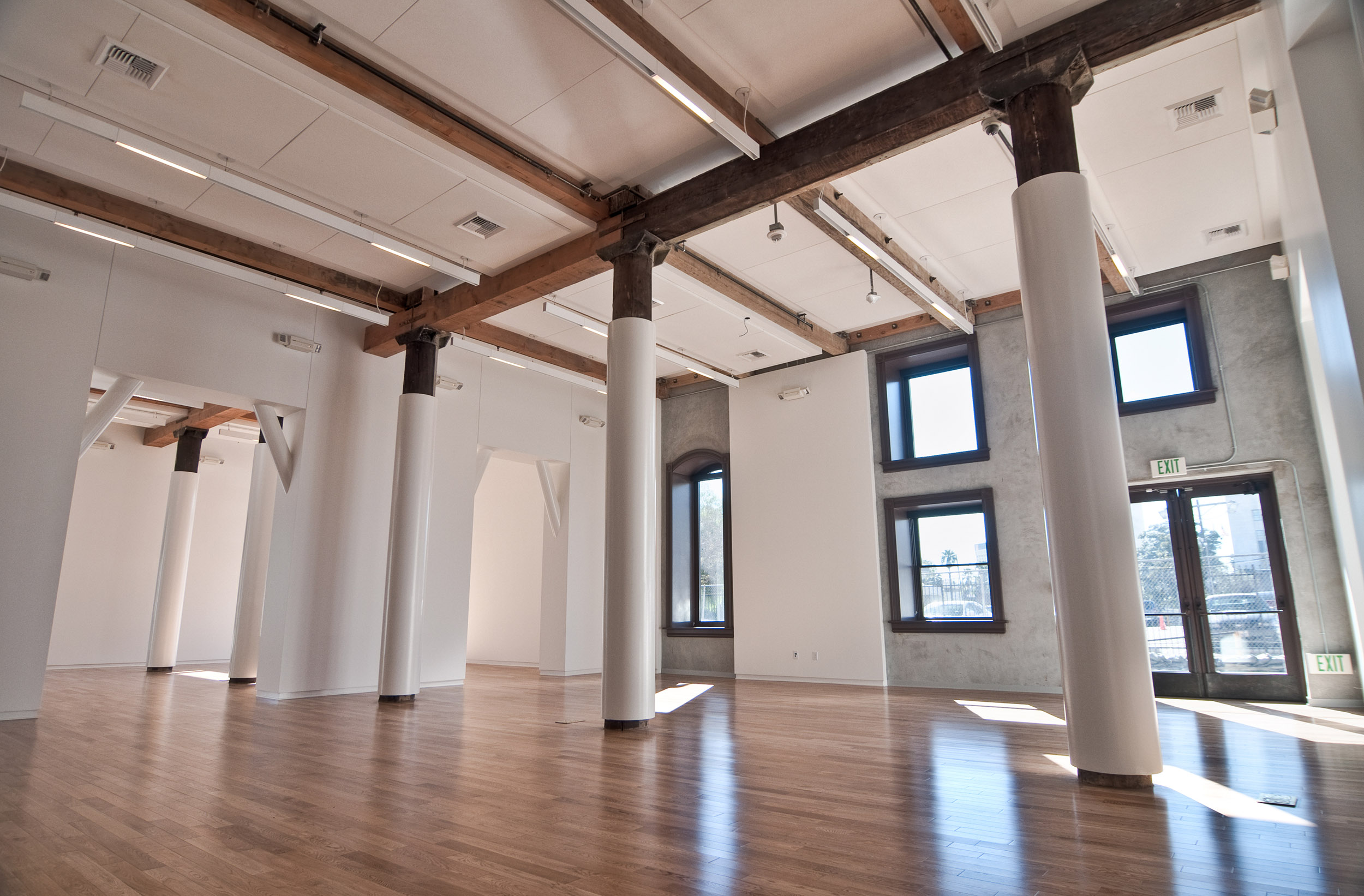
There were numerous challenges in providing 21st century, programmable, museum-quality galleries within two 19th-century, unreinforced masonry shell buildings with heavy timber framing, including structural upgrades, mechanical distribution, plumbing counts, acoustical separations, legal egress, and ADA accessibility.
Through careful planning in the construction document phase, compatible improvements and interventions were strategically implemented within the historic shell and remaining interior character defining features.
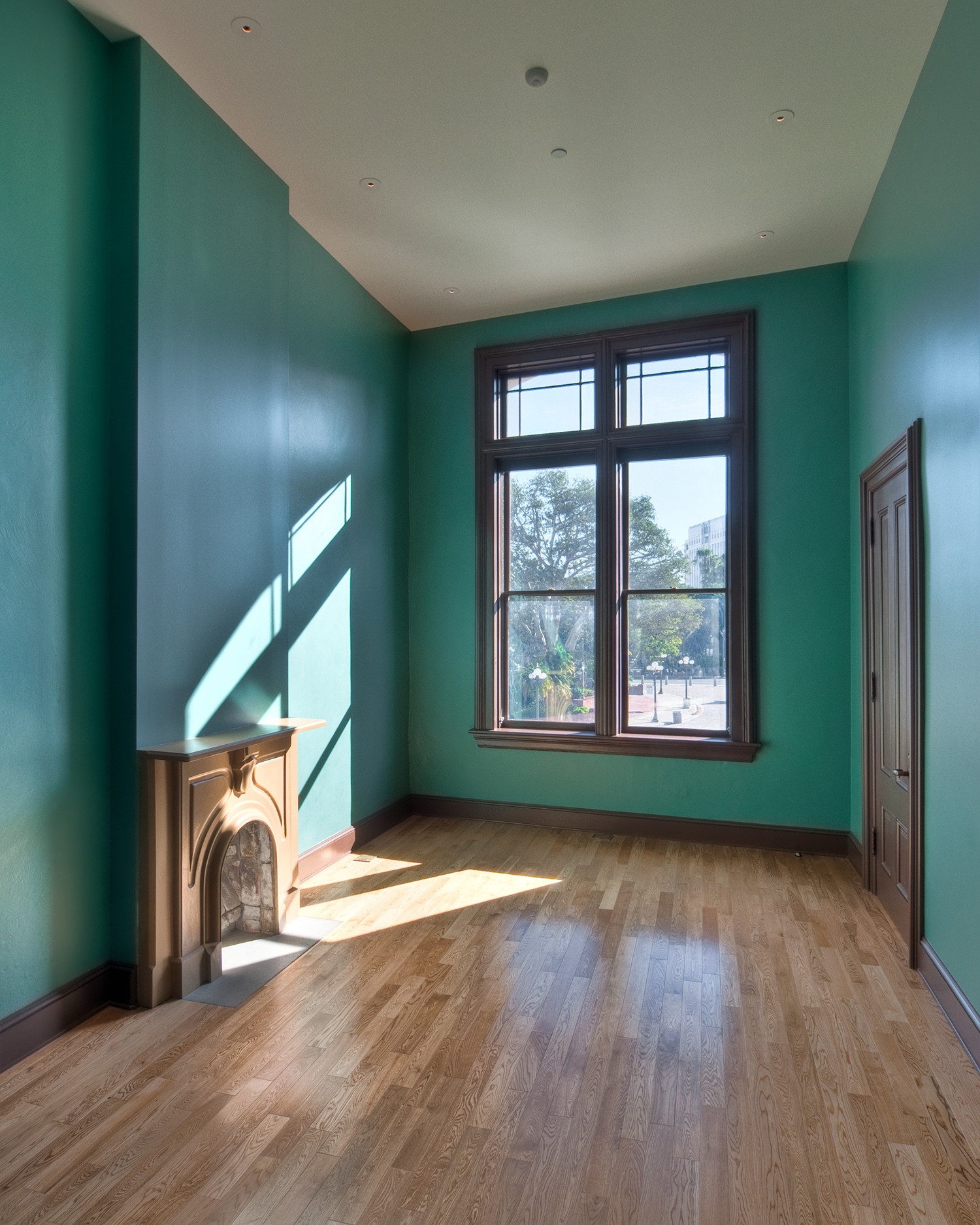
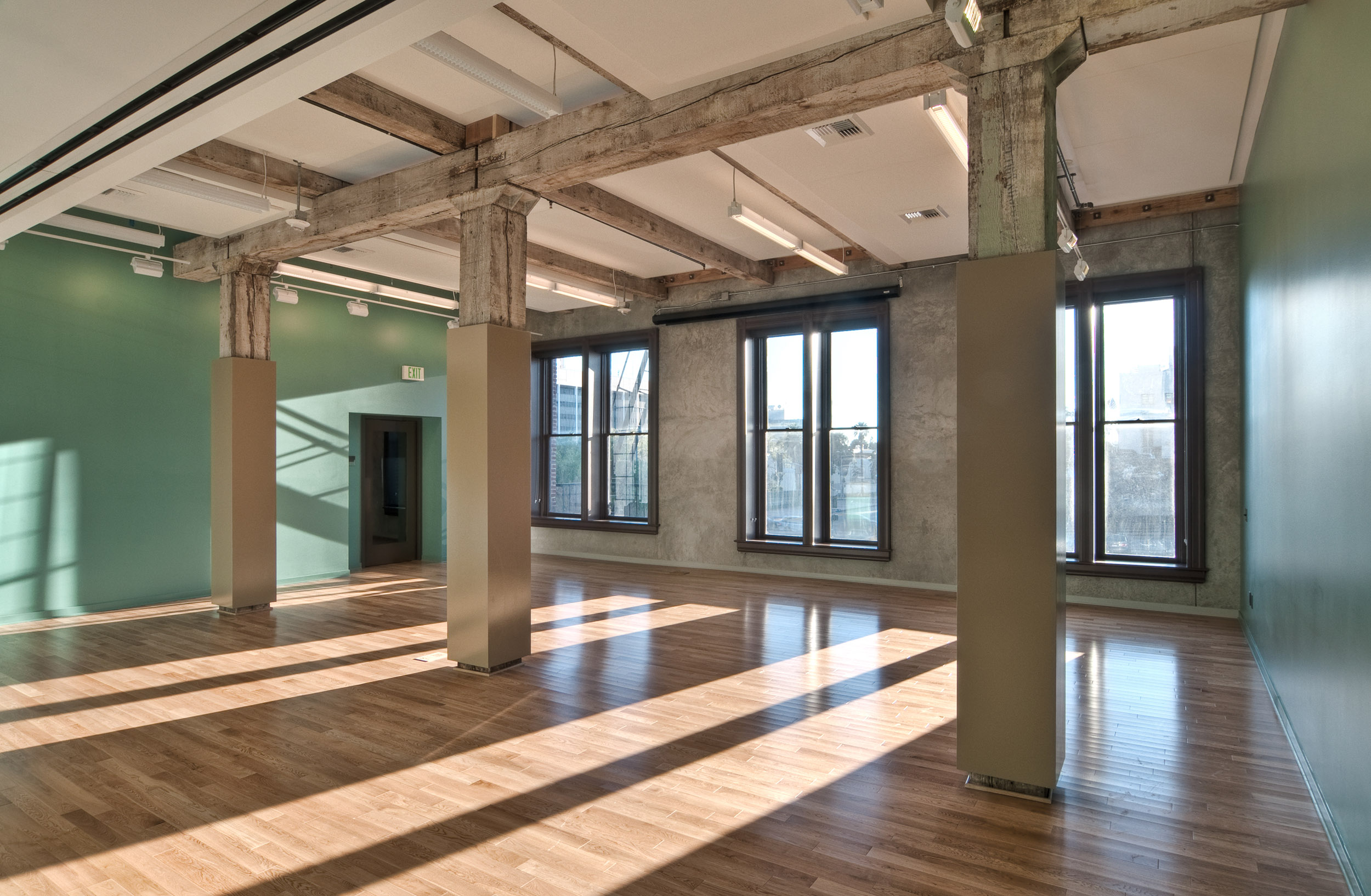
The storied second level of the Plaza House building was the most intact Victorian era office environment. The shell and core improvement work brought back the skylit main hallway feature as well as the historic stair leading to Main Street.
The offices flanking the historic hallway are punctuated with detailed wood windows. These spaces are intended to be used as didactic installations chronicling the experience of the Mexican American in Los Angeles.
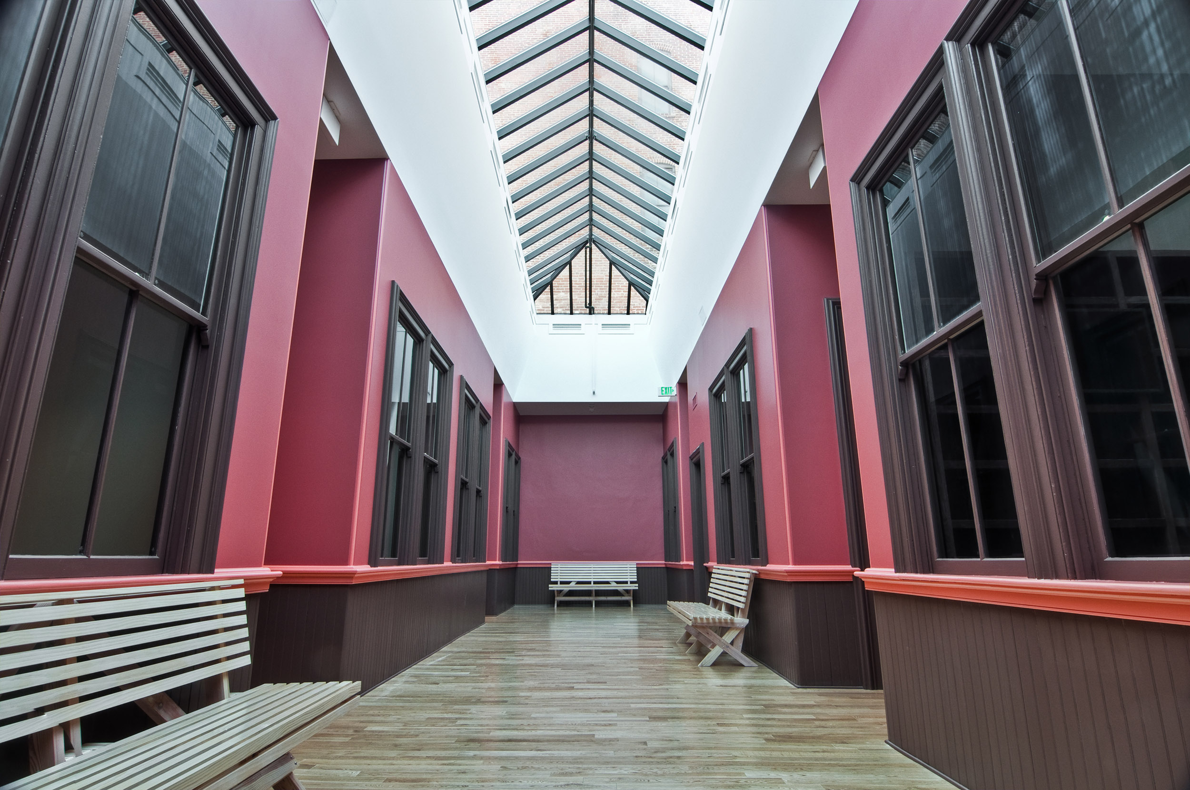
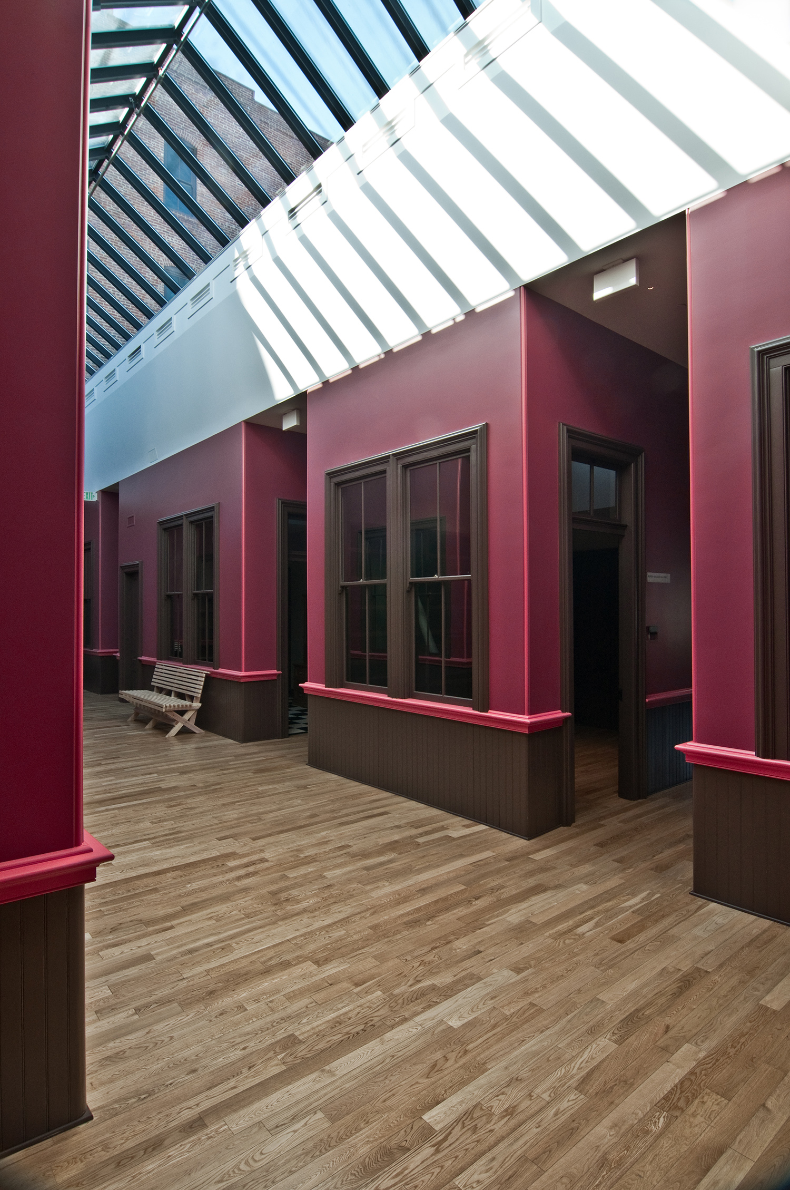
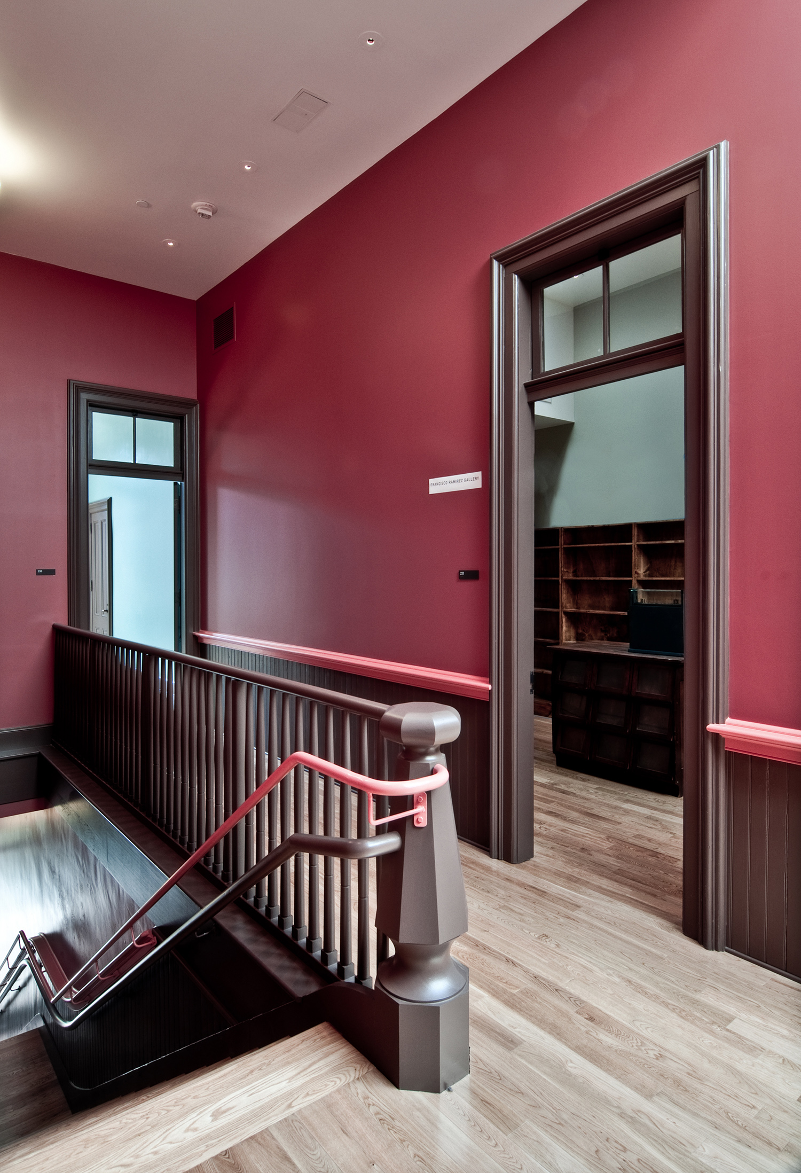
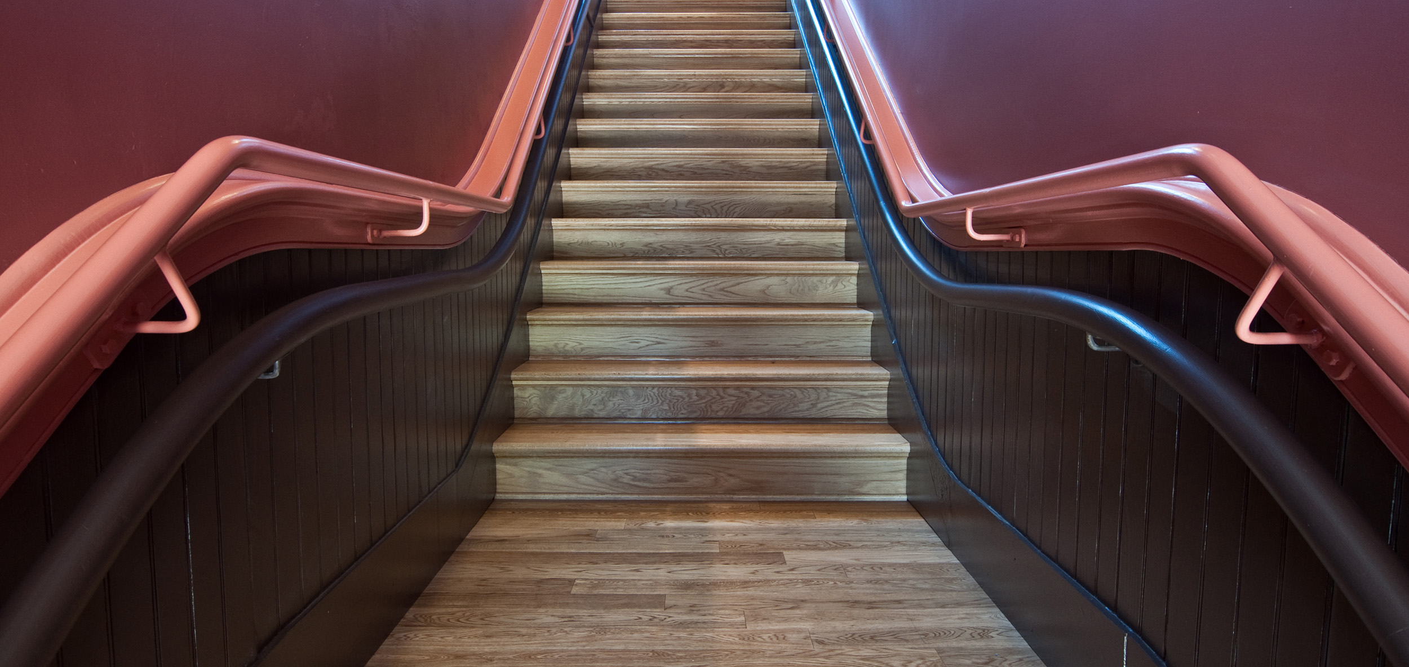
Like the color-rich environment first introduced in the lobby addition, the upper floors of the Vickrey-Brunswig building continue the dynamic weave of colors and textures that conjoin the historic and the new.
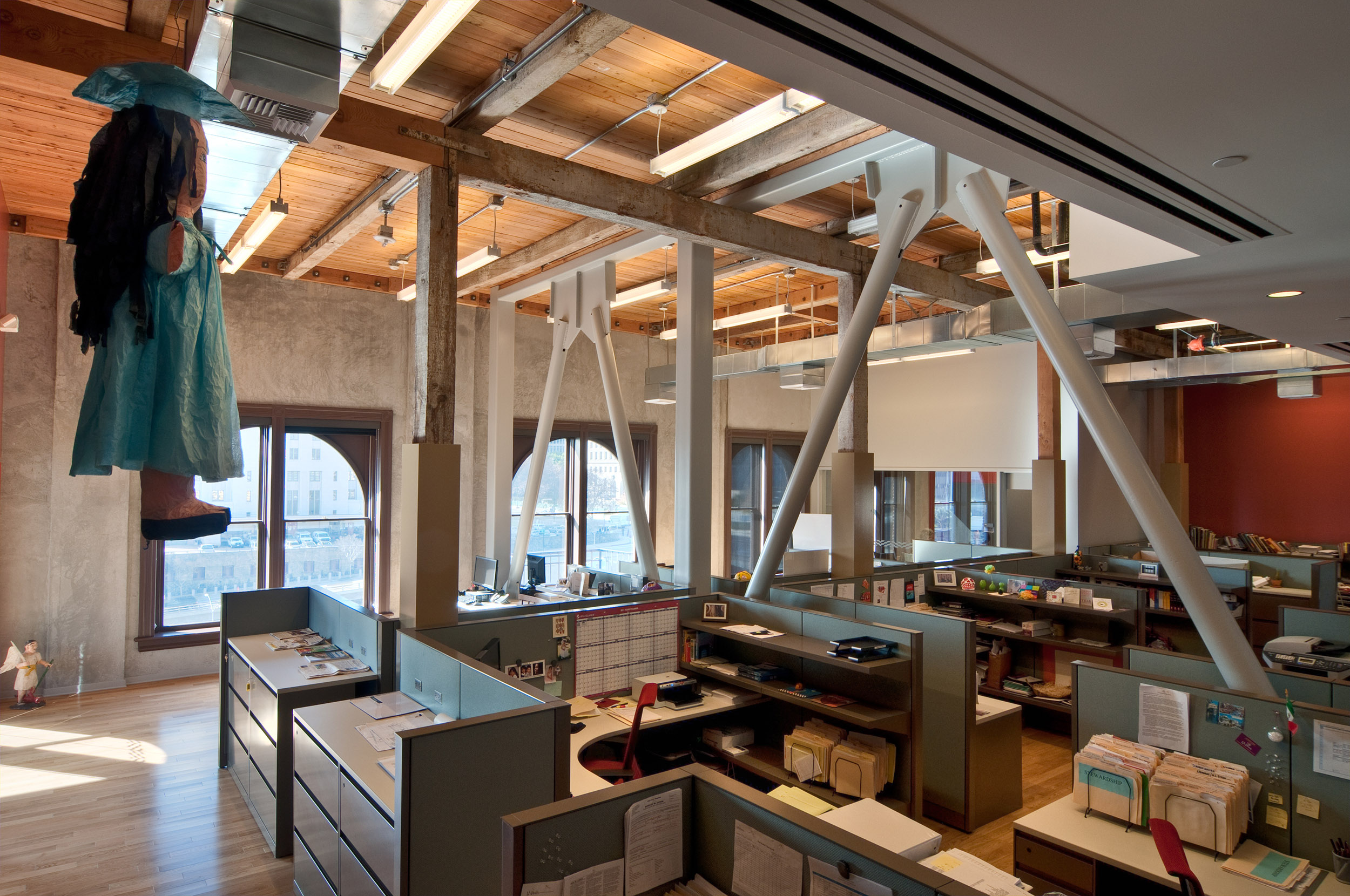
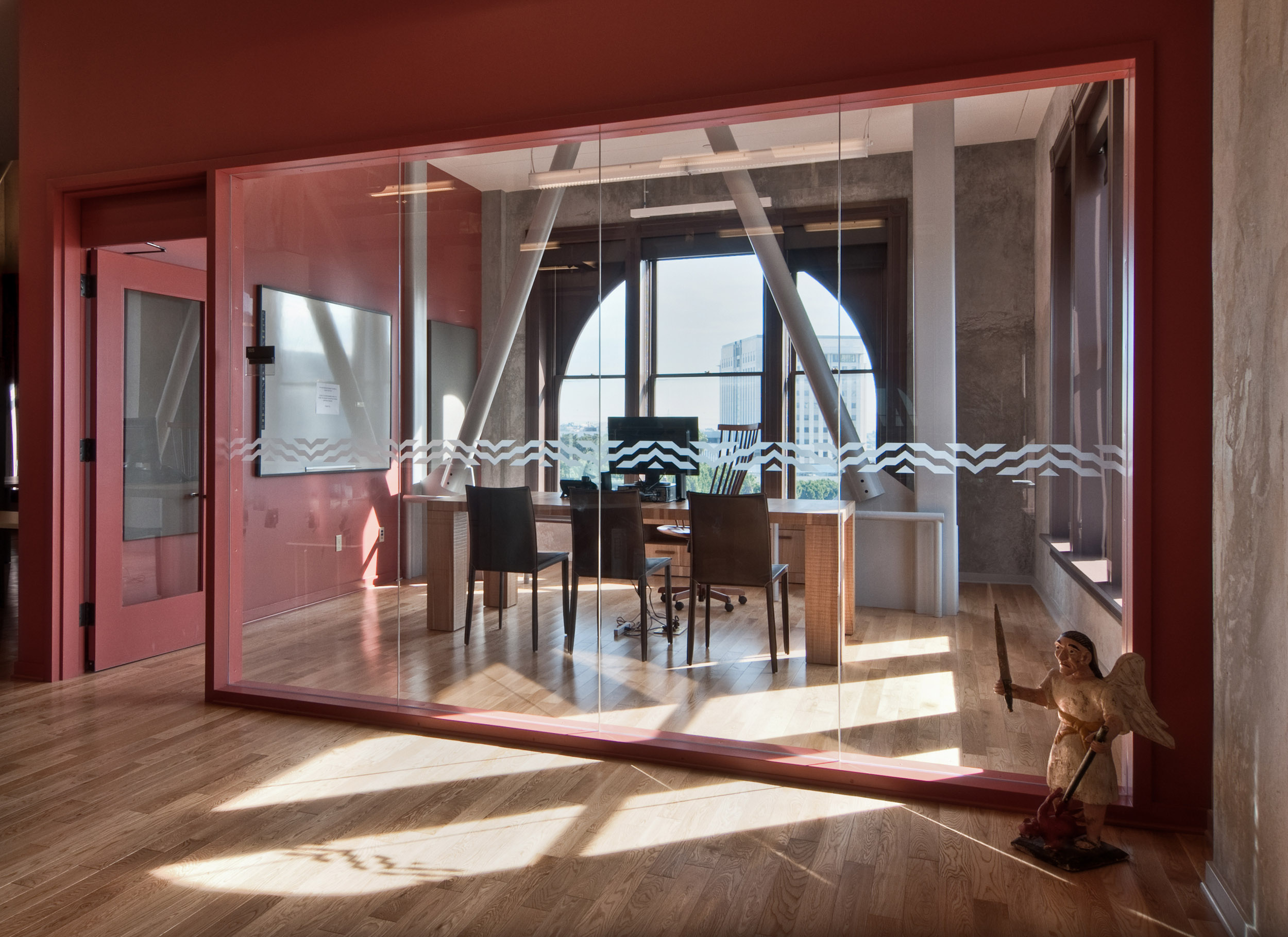
For museumgoers, the finale is the vibrant LA Tienda gift shop and cultural boutique that exits onto historic Main Street.