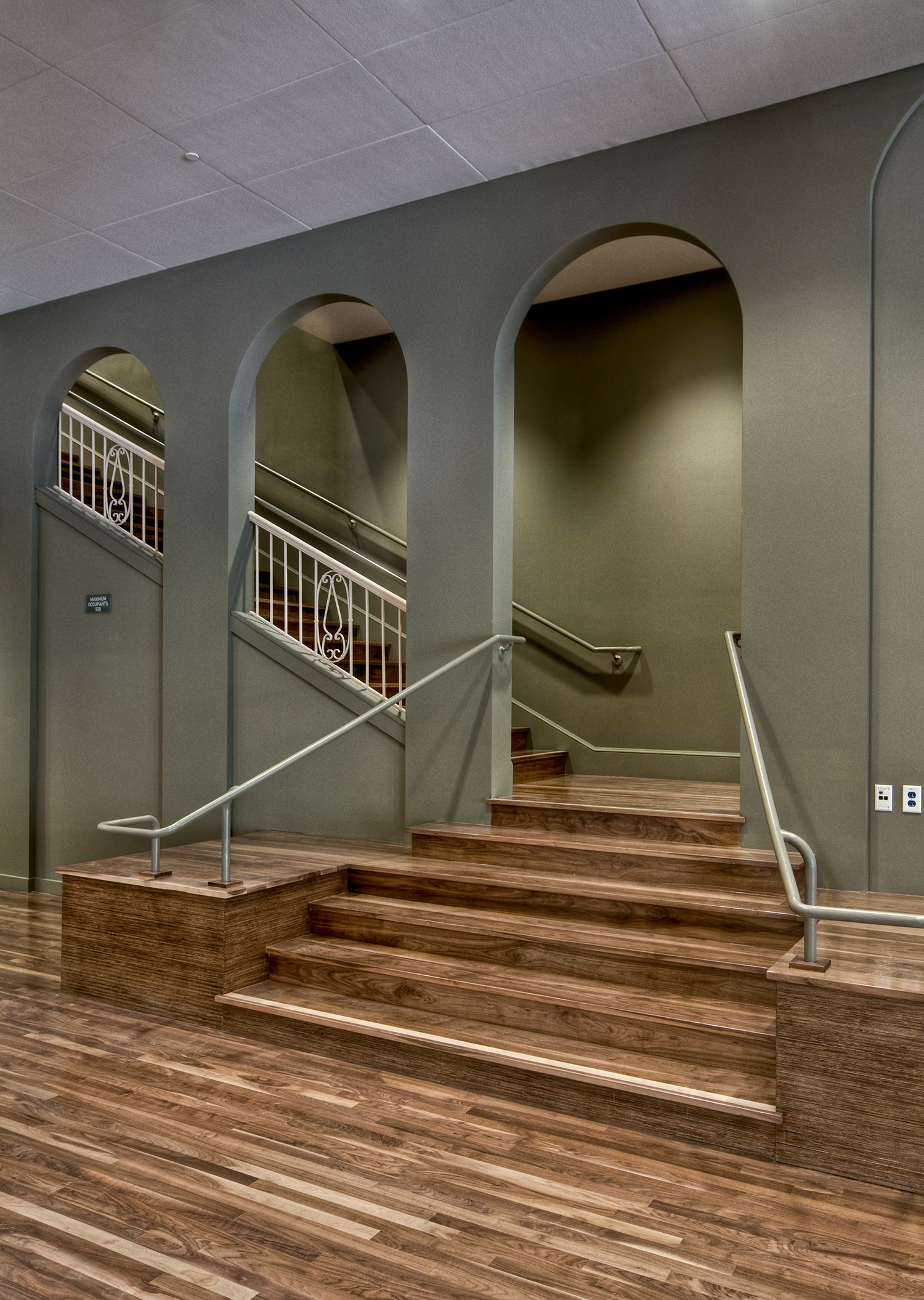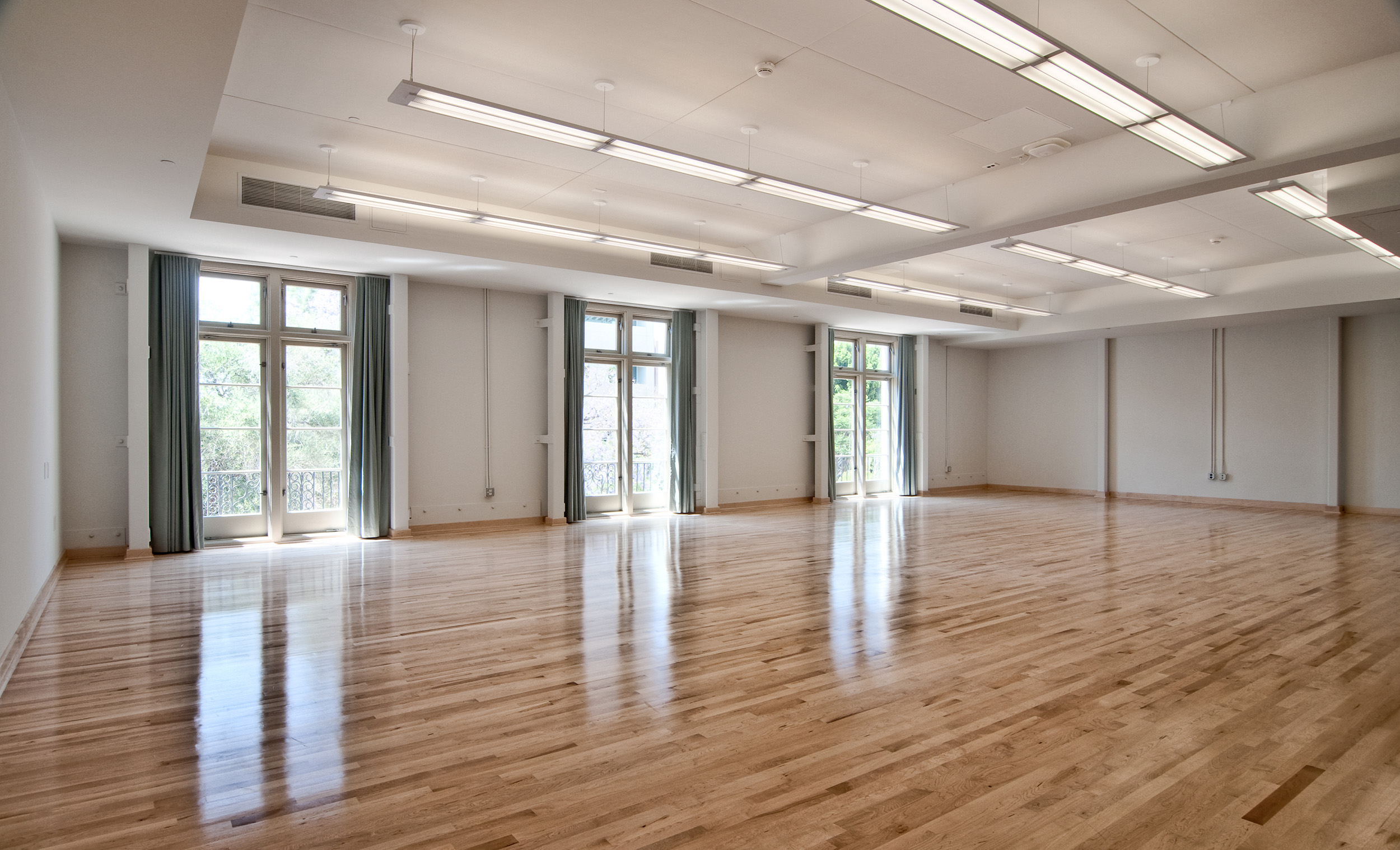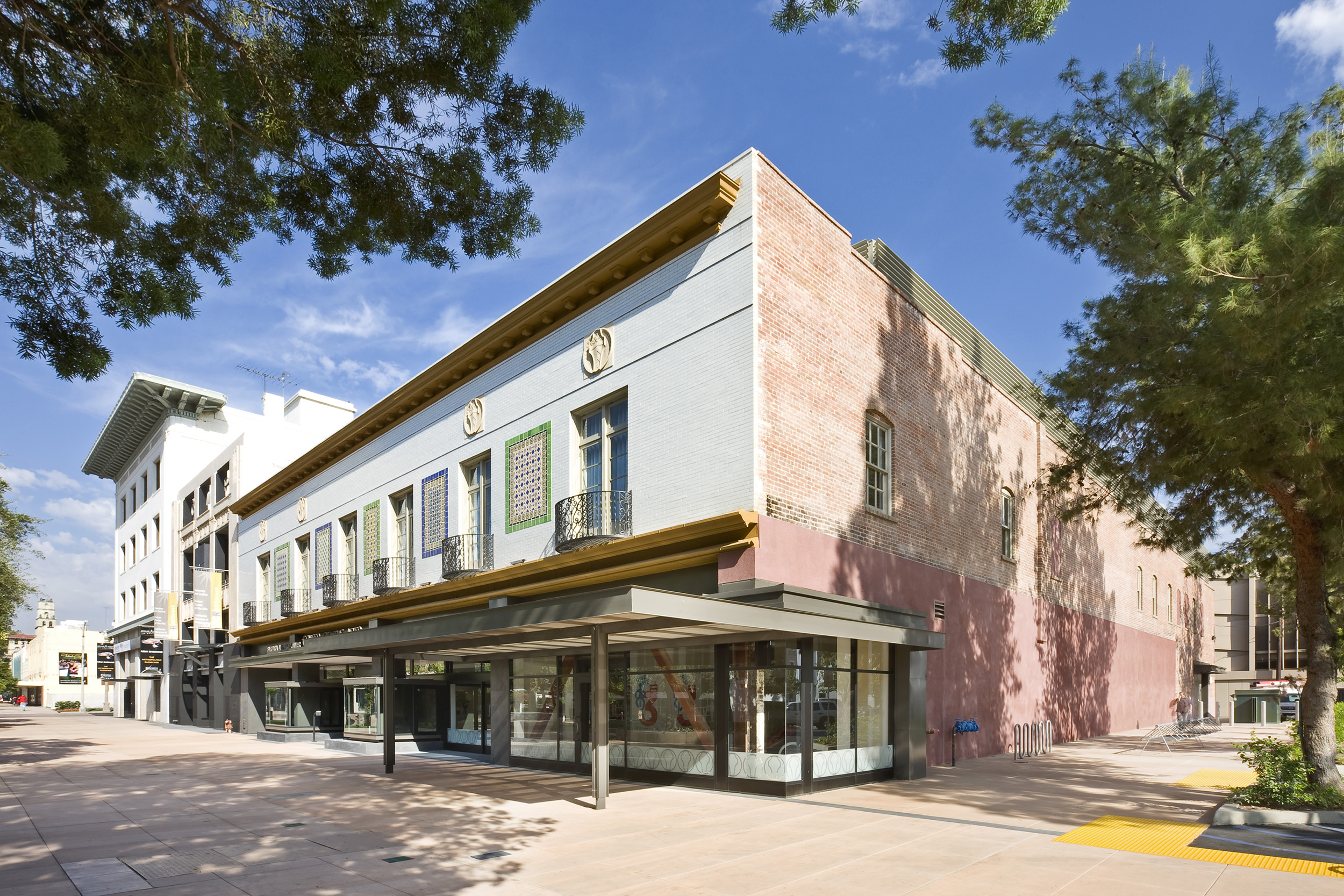
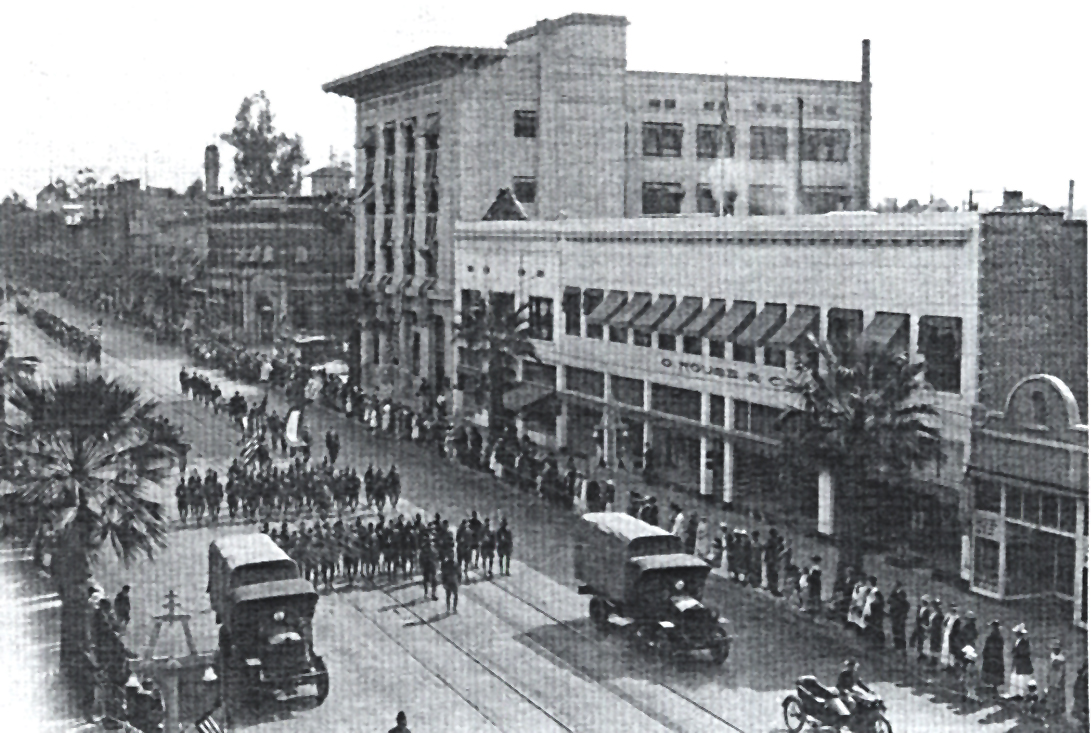
Located in Riverside’s historic Mission Inn District, the UC Riverside Culver Center of the Arts provides a downtown venue for exhibitions, film, spoken word, dance, music and theatrical performances in a rehabilitated 1895 Rouse’s department store building.
The project also connects with the neighboring UCR California Museum of Photography to create an ‘ARTSblock,’ a major cultural presence for downtown Riverside.
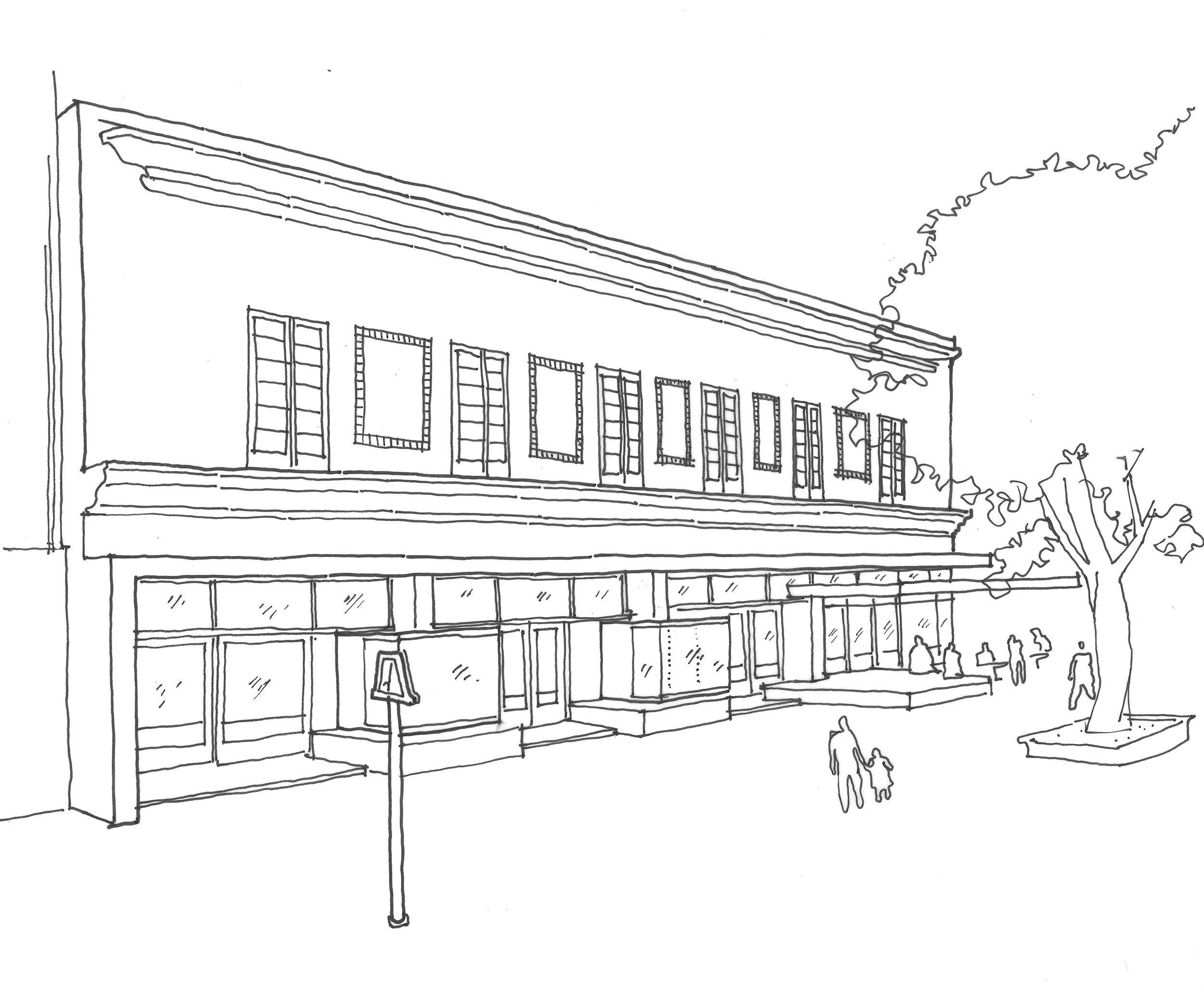
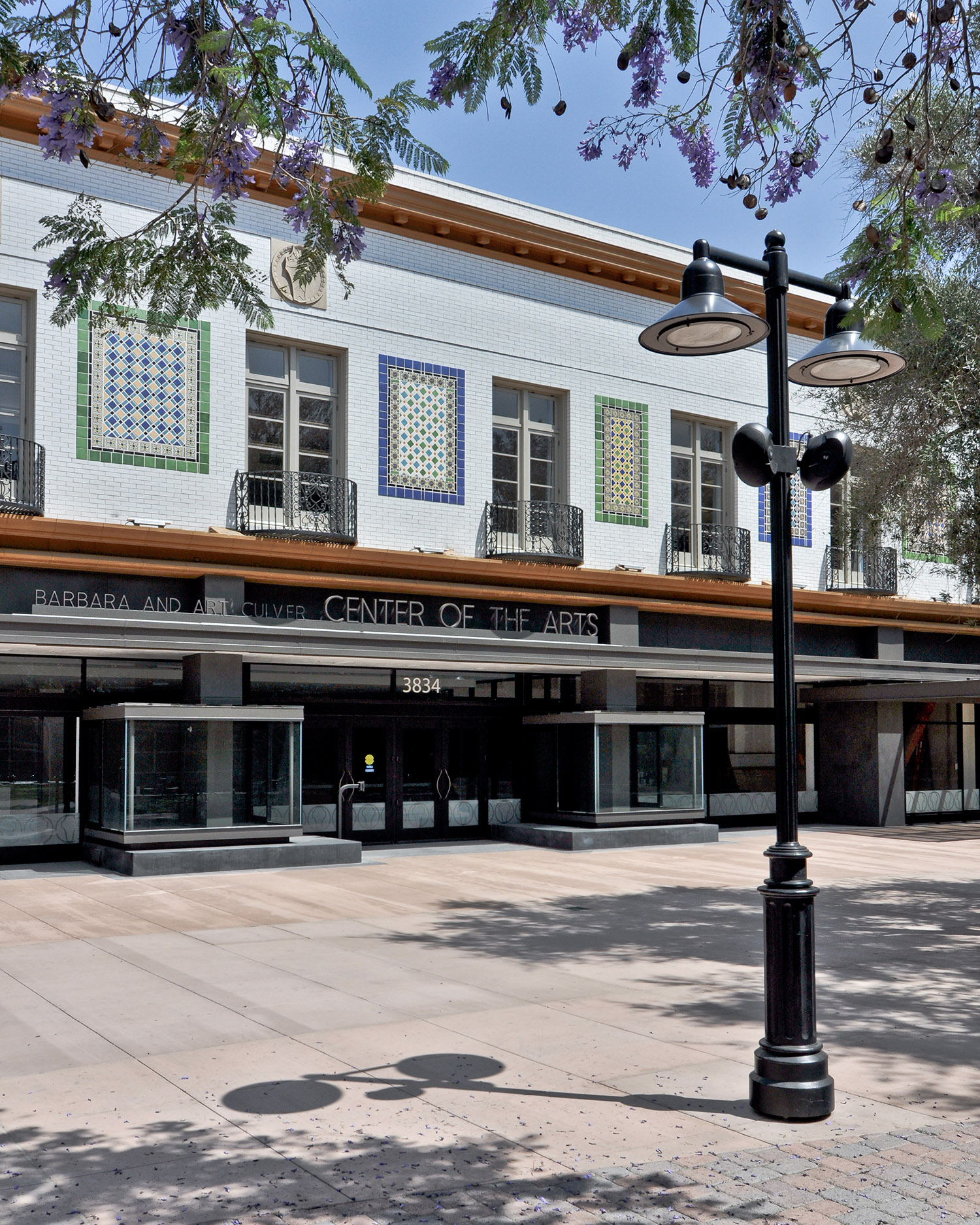
The design strategy began with the reinterpretation of the landmark 1925 storefront. The introductory facade realigns the building entry on axis with the existing two-story colonnaded interior atrium — an organizing presence for all other programmatic spaces.
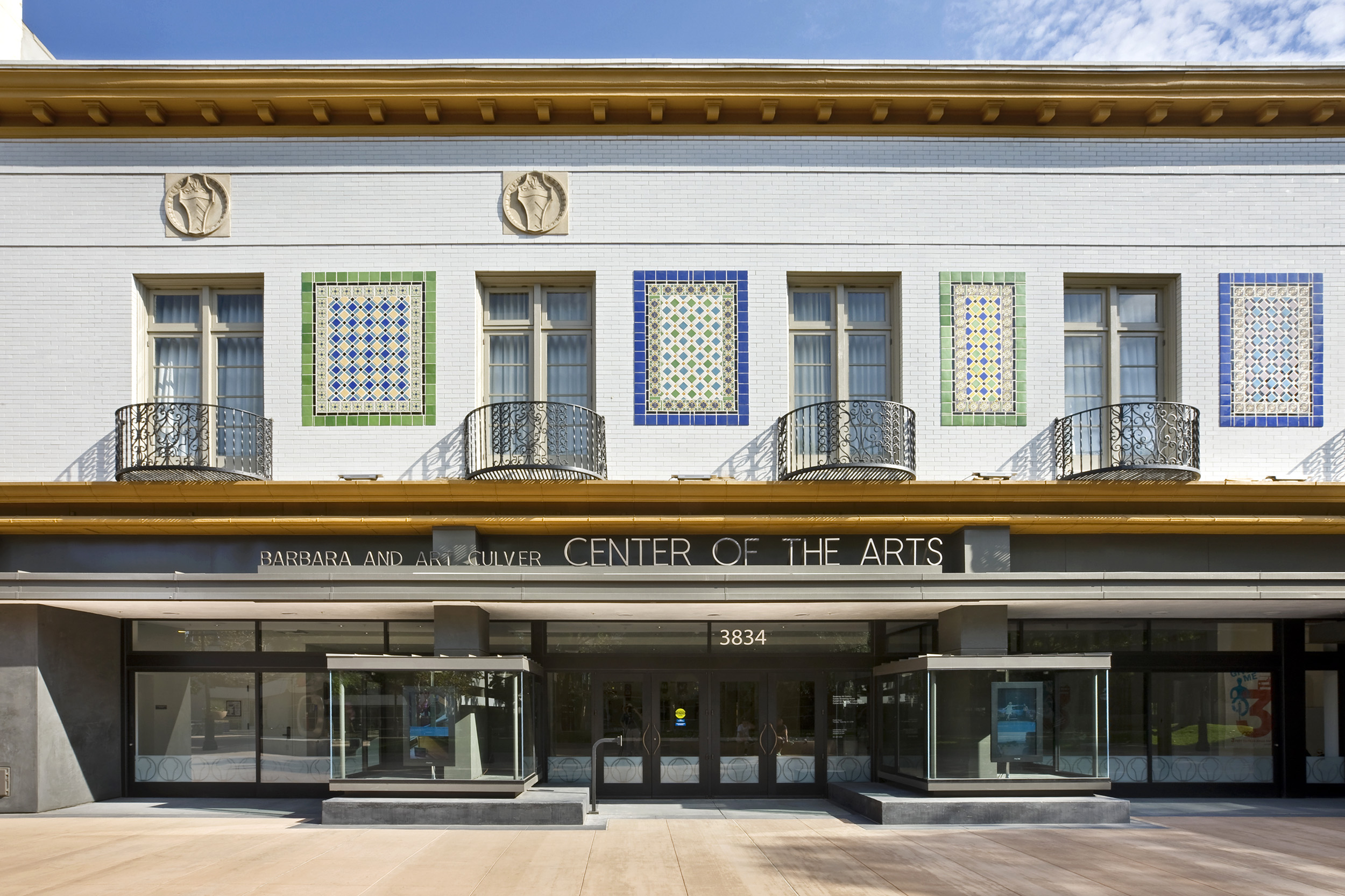
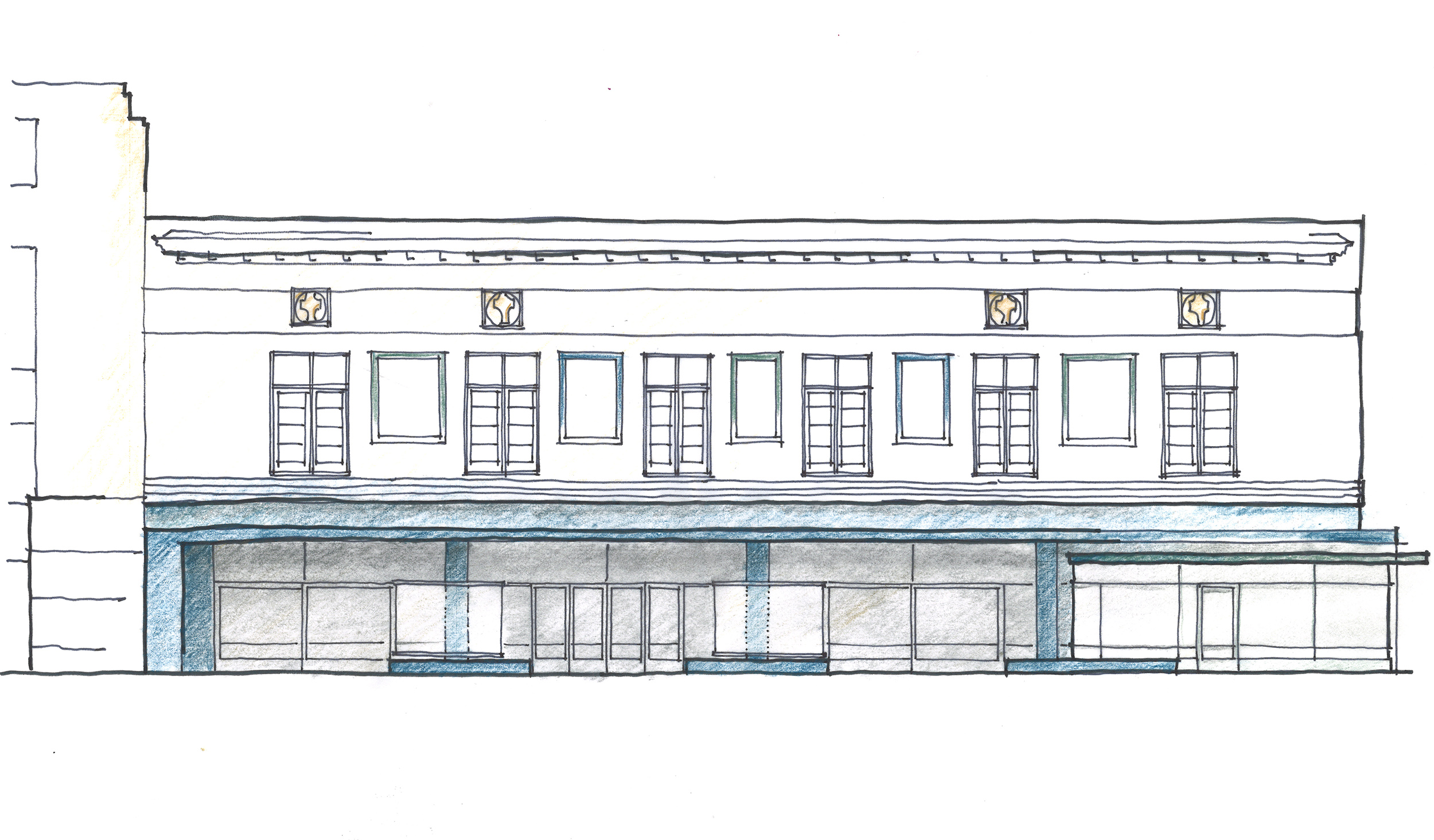
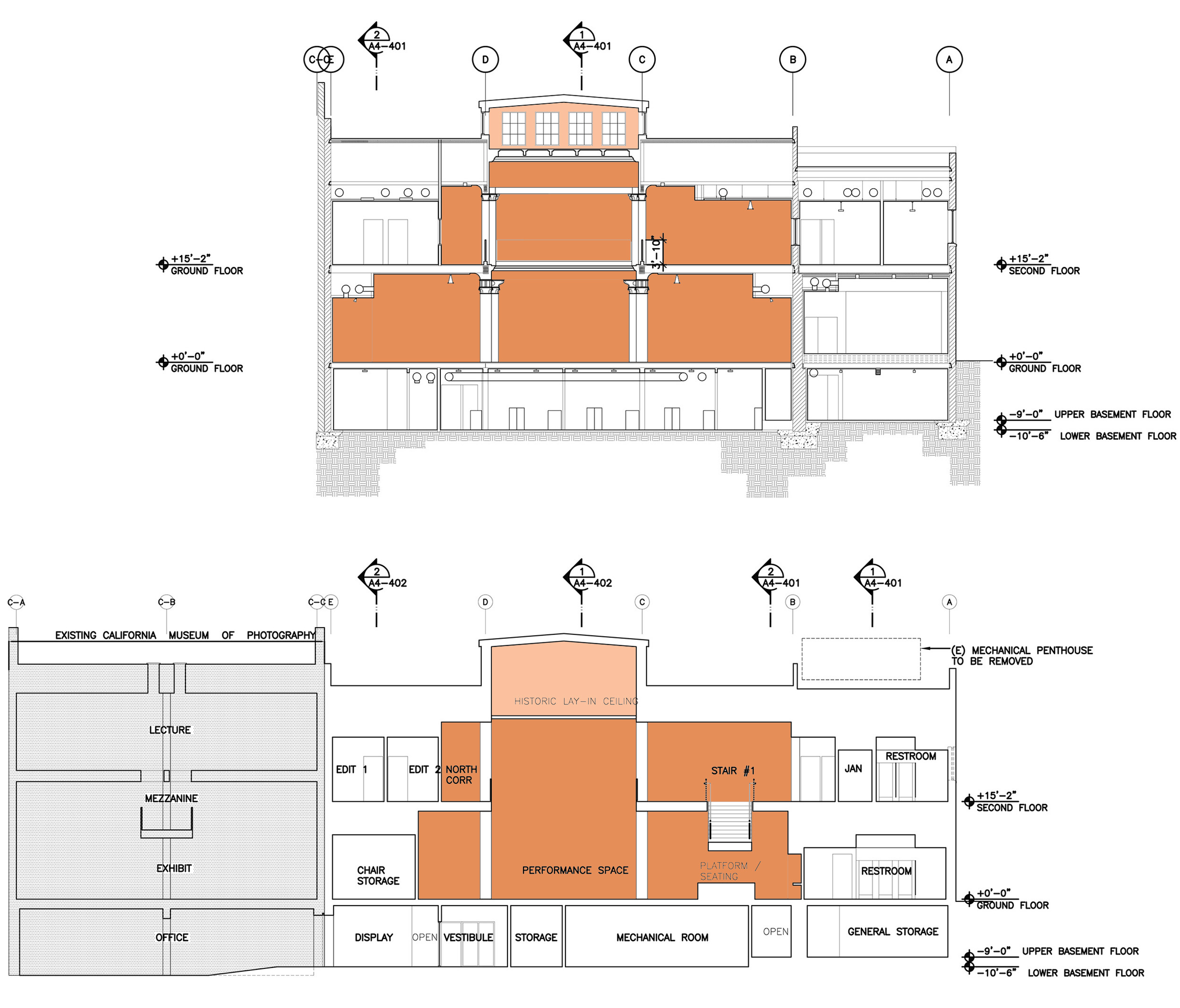
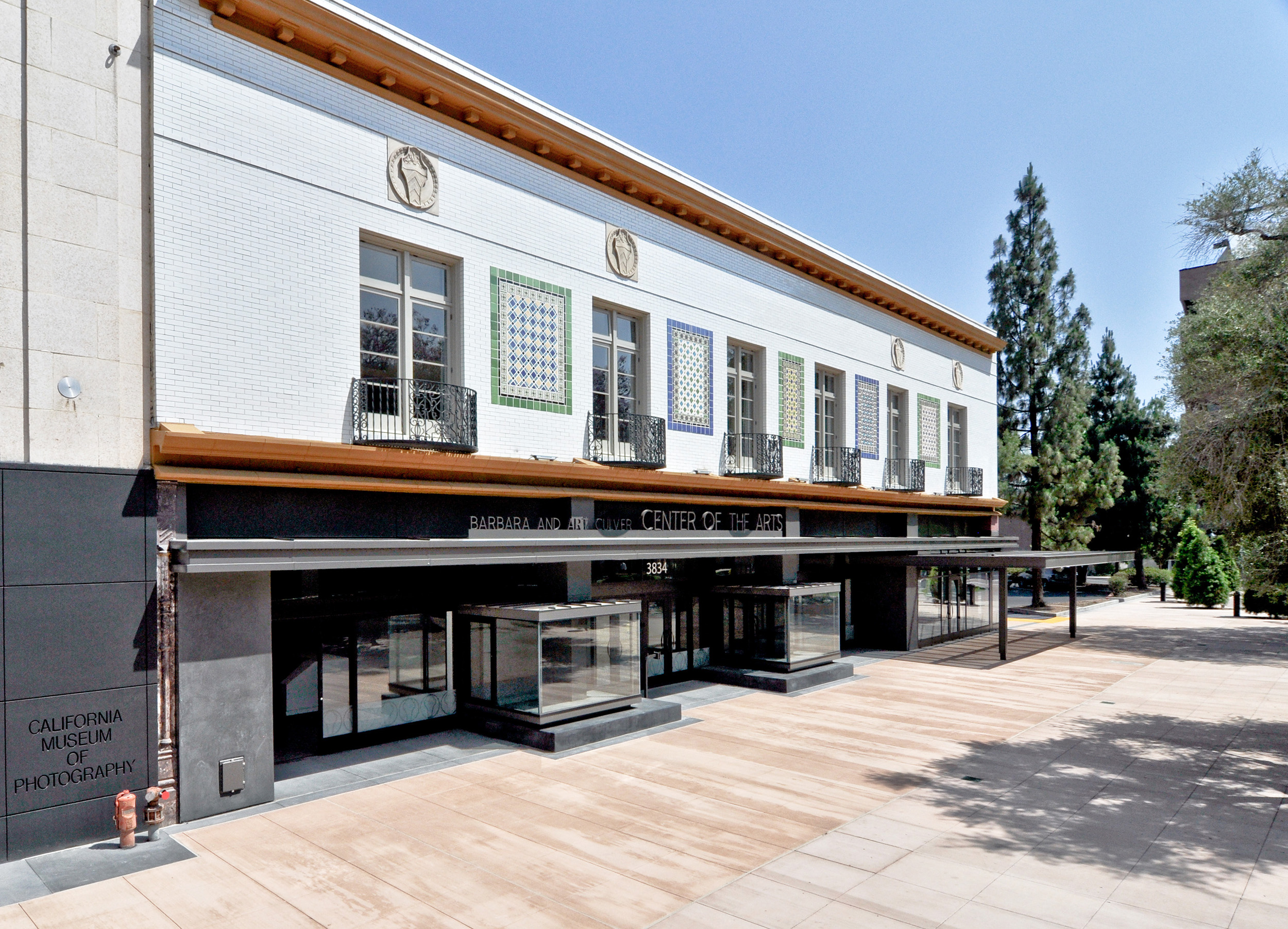
Newly designed storefront vitrines were introduced to integrate with the façade design and to showcase artwork and public program announcements.
Full height sliding glass panels open the façade onto the public mall, allowing performances to link the interior and the heart of downtown.
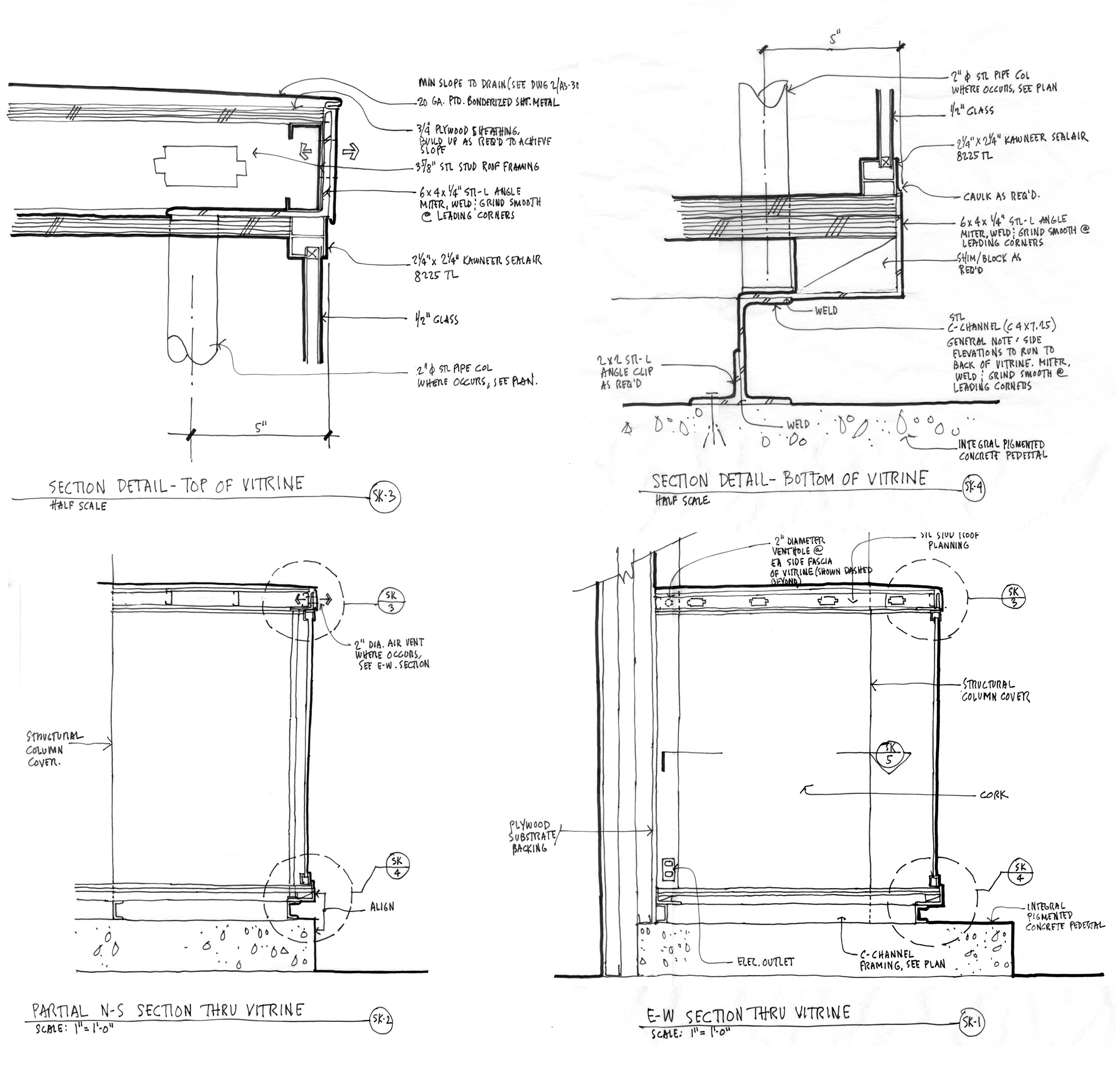
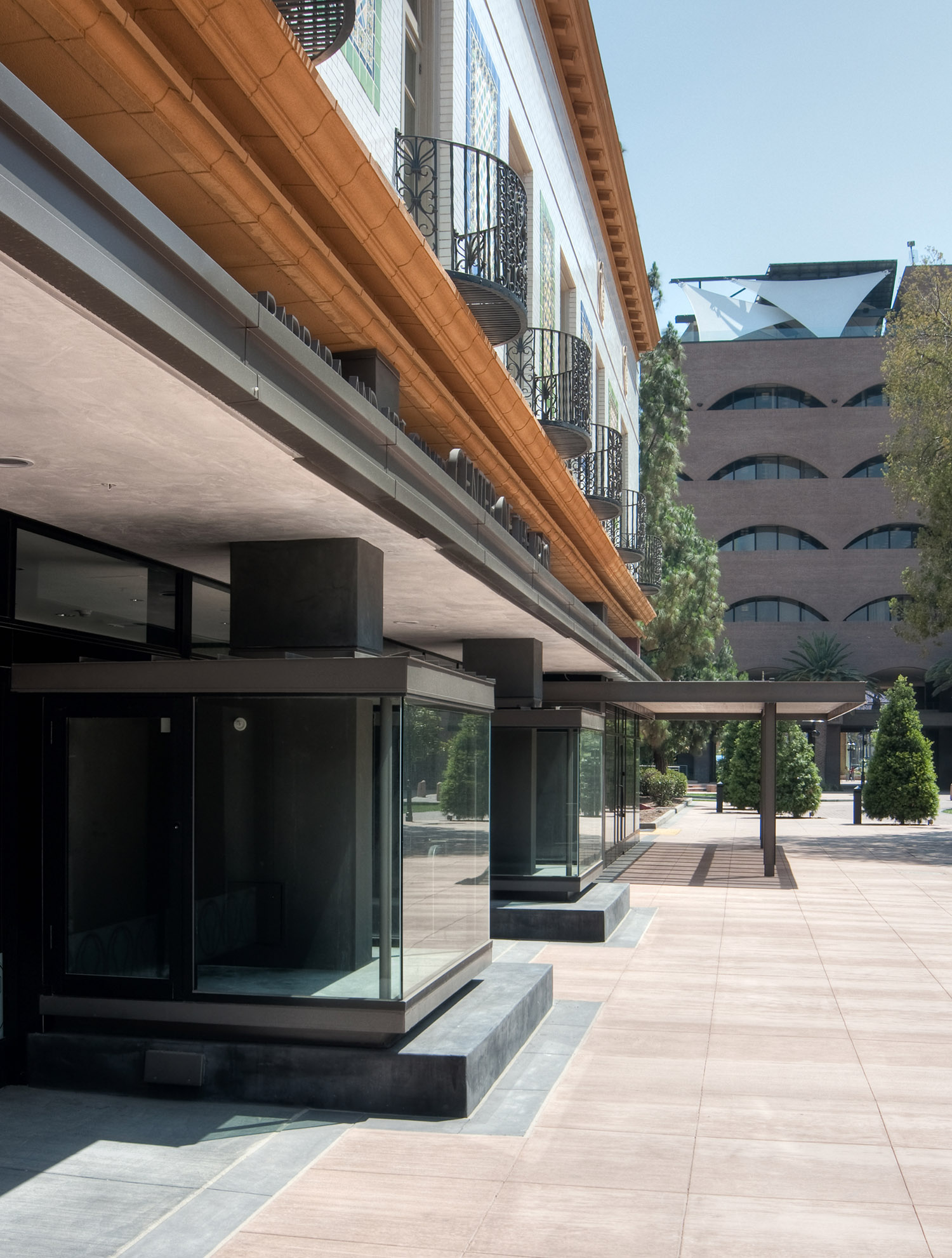
The interior strategies combined archaeological approaches for historic treatments, material and color palettes with contemporary clean-line aesthetics. Richness of materials (from walnut to recycled finish products) was consistently incorporated to maintain a transitional aesthetics for the interior.
The project honored the balance between the institutional usage, digital technologies, historic palettes and desire to incorporate sustainable design choices throughout the project.
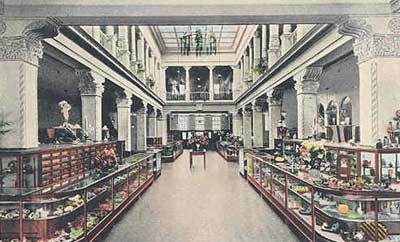
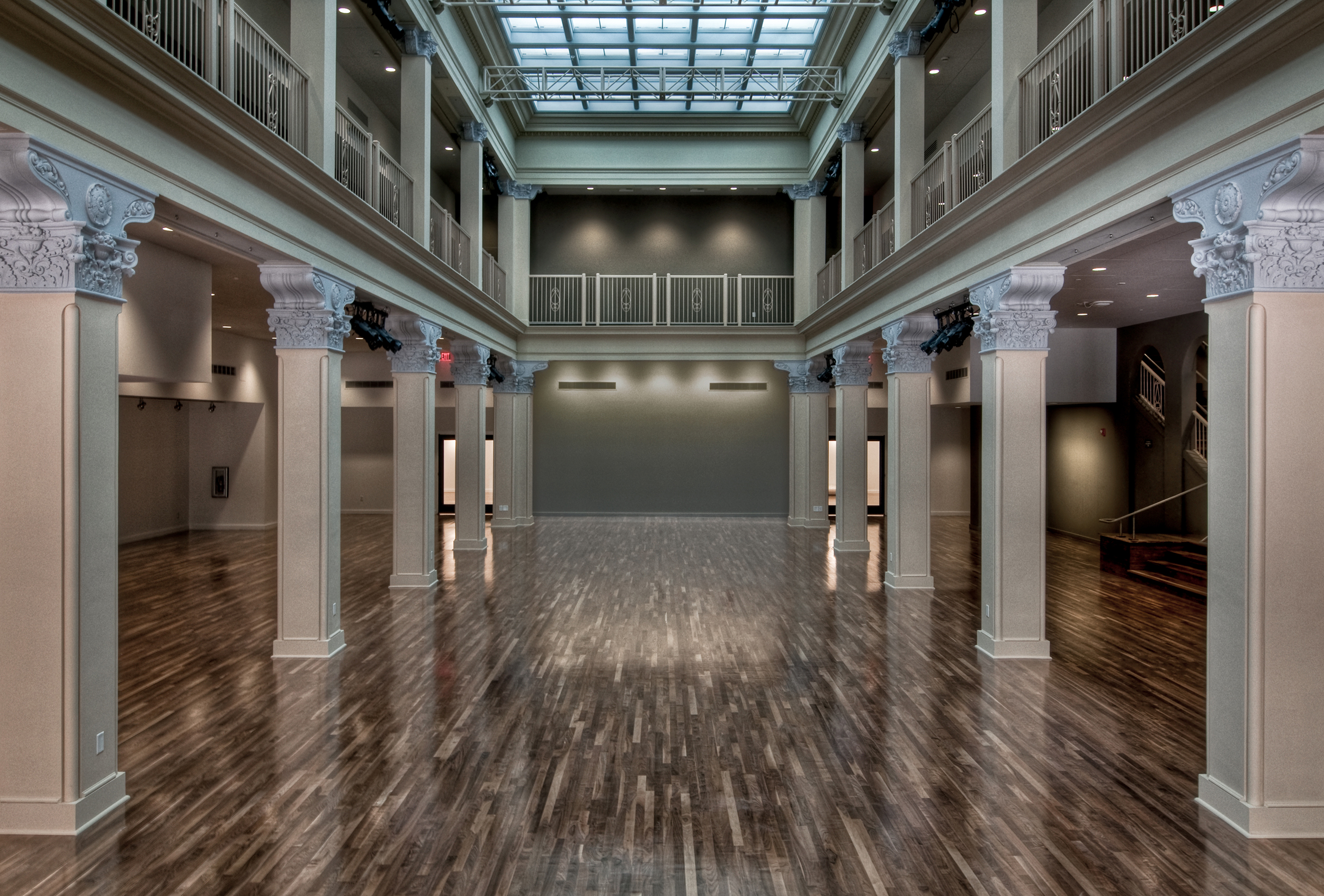
The ground floor houses the new permanent home of the Sweeney Art Gallery, a museum store, a café, a 100-seat film screening room, and an expansive atrium gallery beneath a 40-foot high skylight.

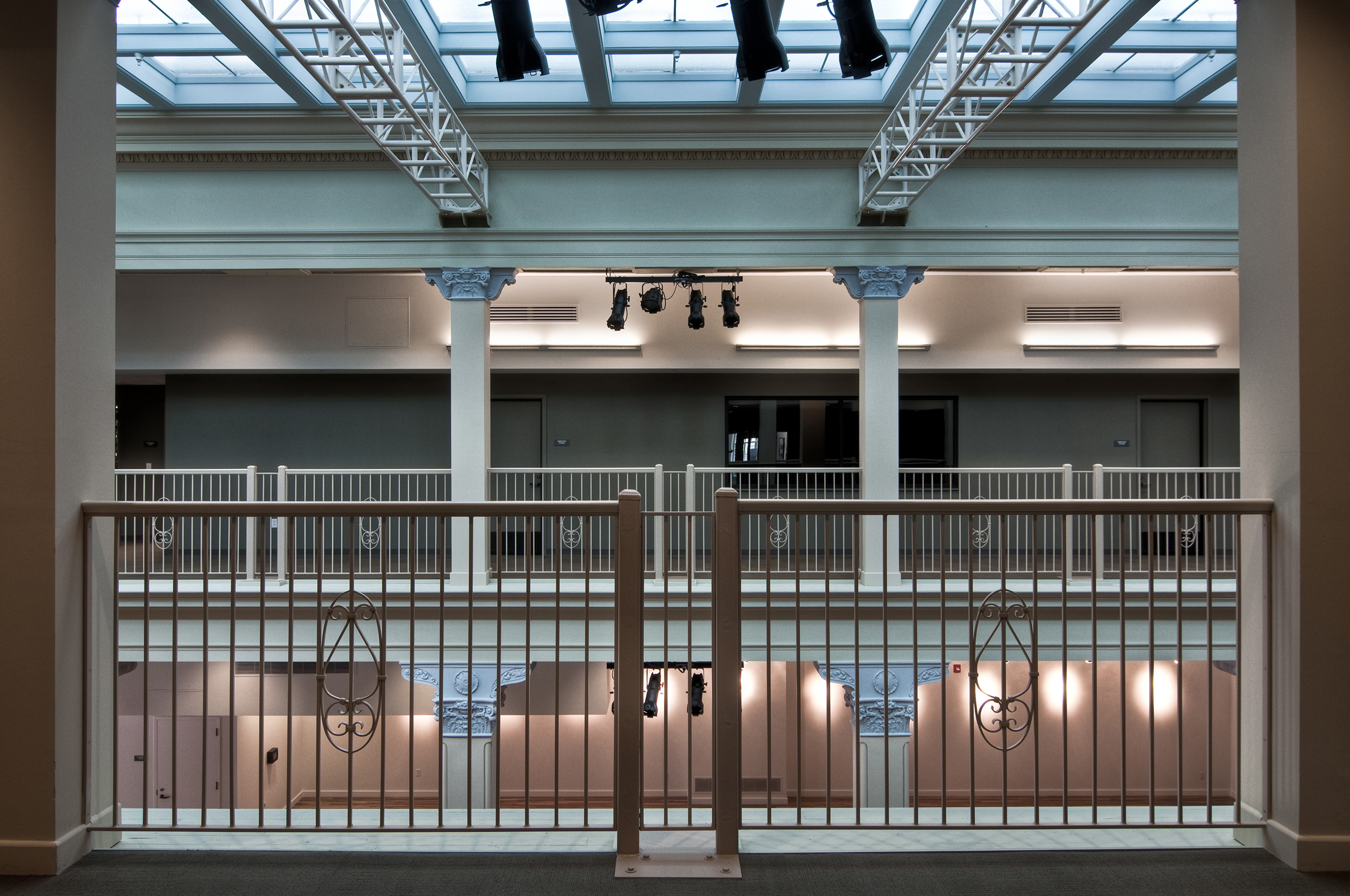
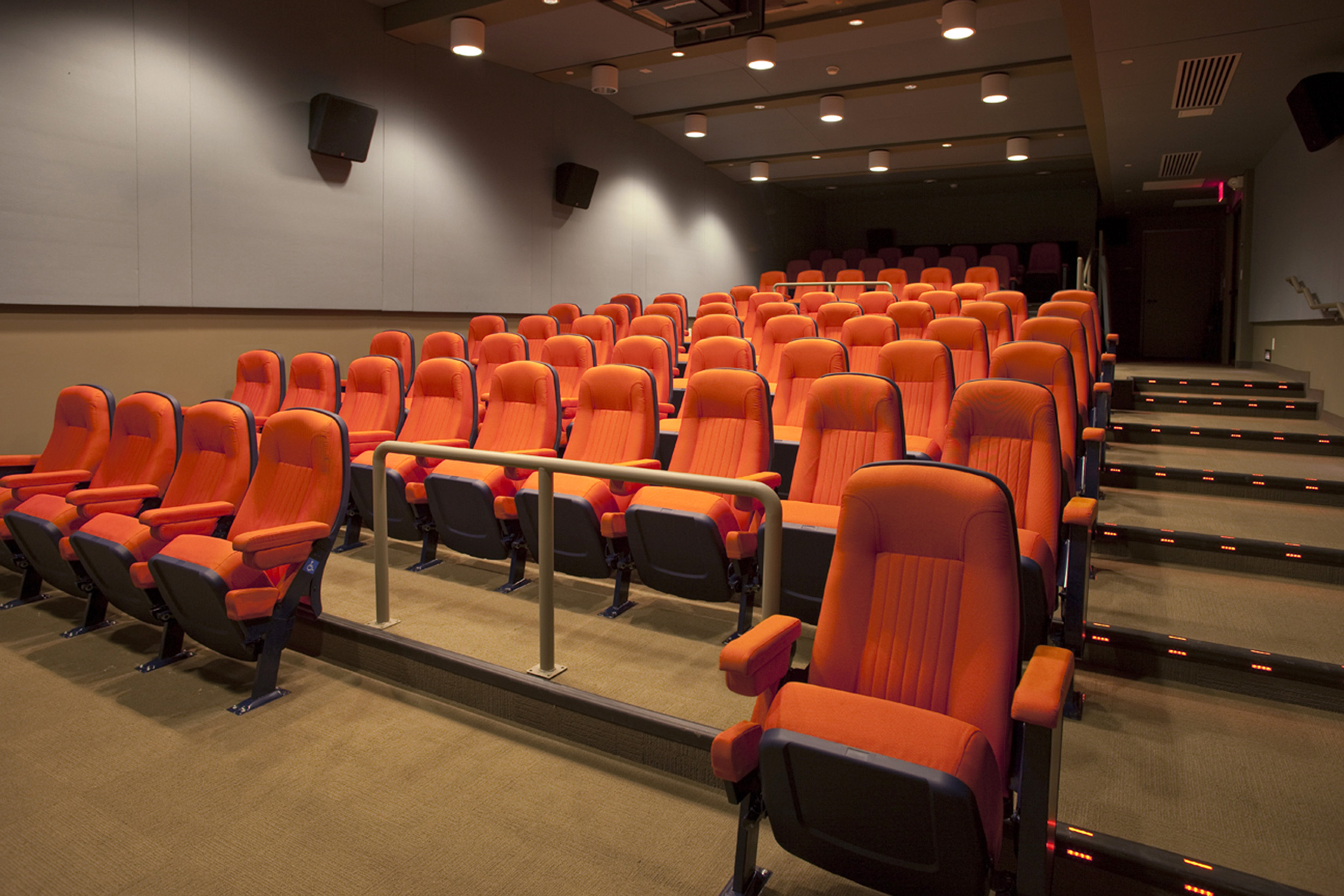
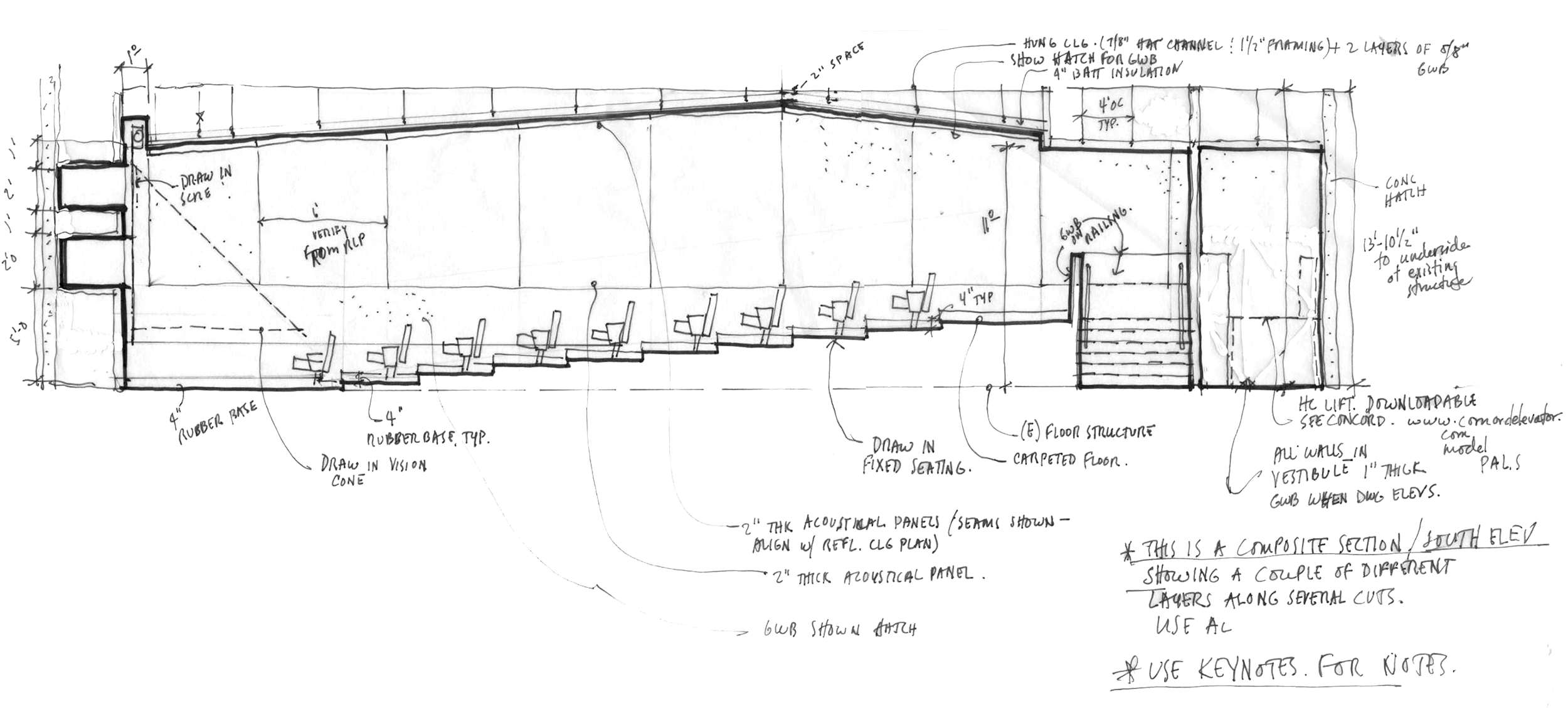
Upstairs in Culver’s Media Lab, university students, faculty, visiting artists and filmmakers can explore state-of-the-art digital technology while dance, music, and theater faculty and students rehearse in studios with sprung wood floors and work out performances in a black box video/sound laboratory.
In the lower level, the California Museum of Photography’s world-treasure Keystone-Mast stereoscopic glass-plate and film negatives collection is preserved in state-of-the-art seismically isolated cabinets.
