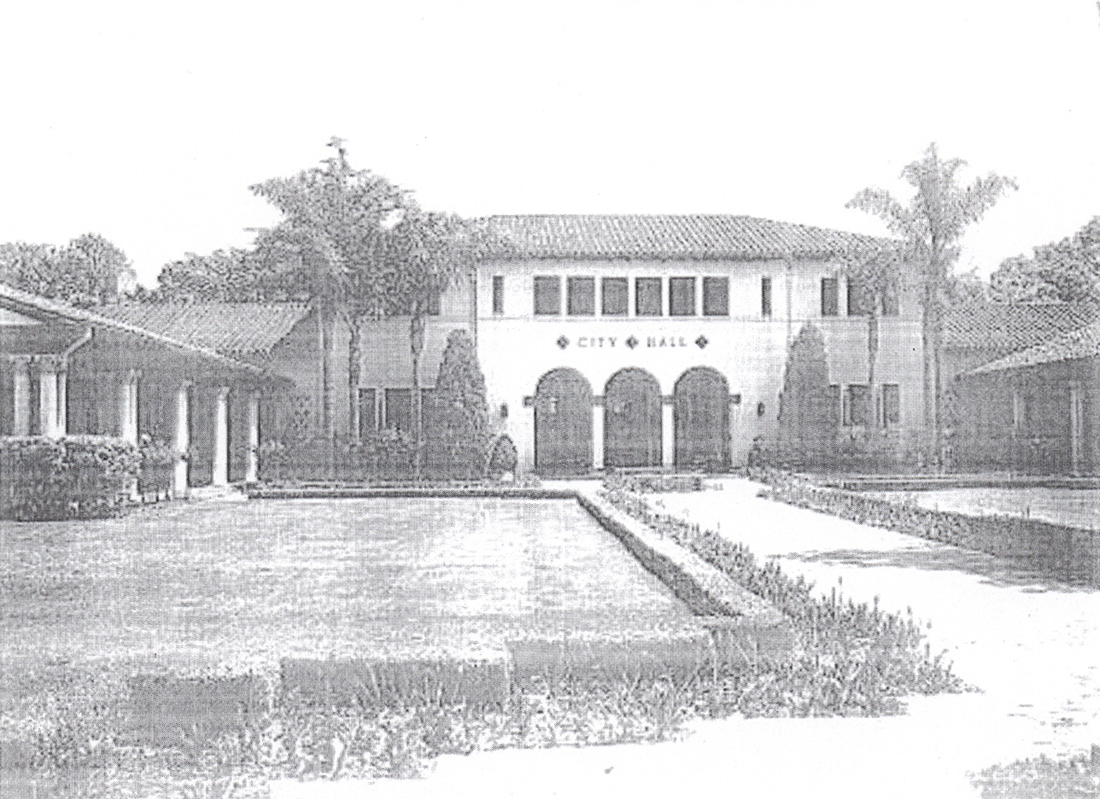
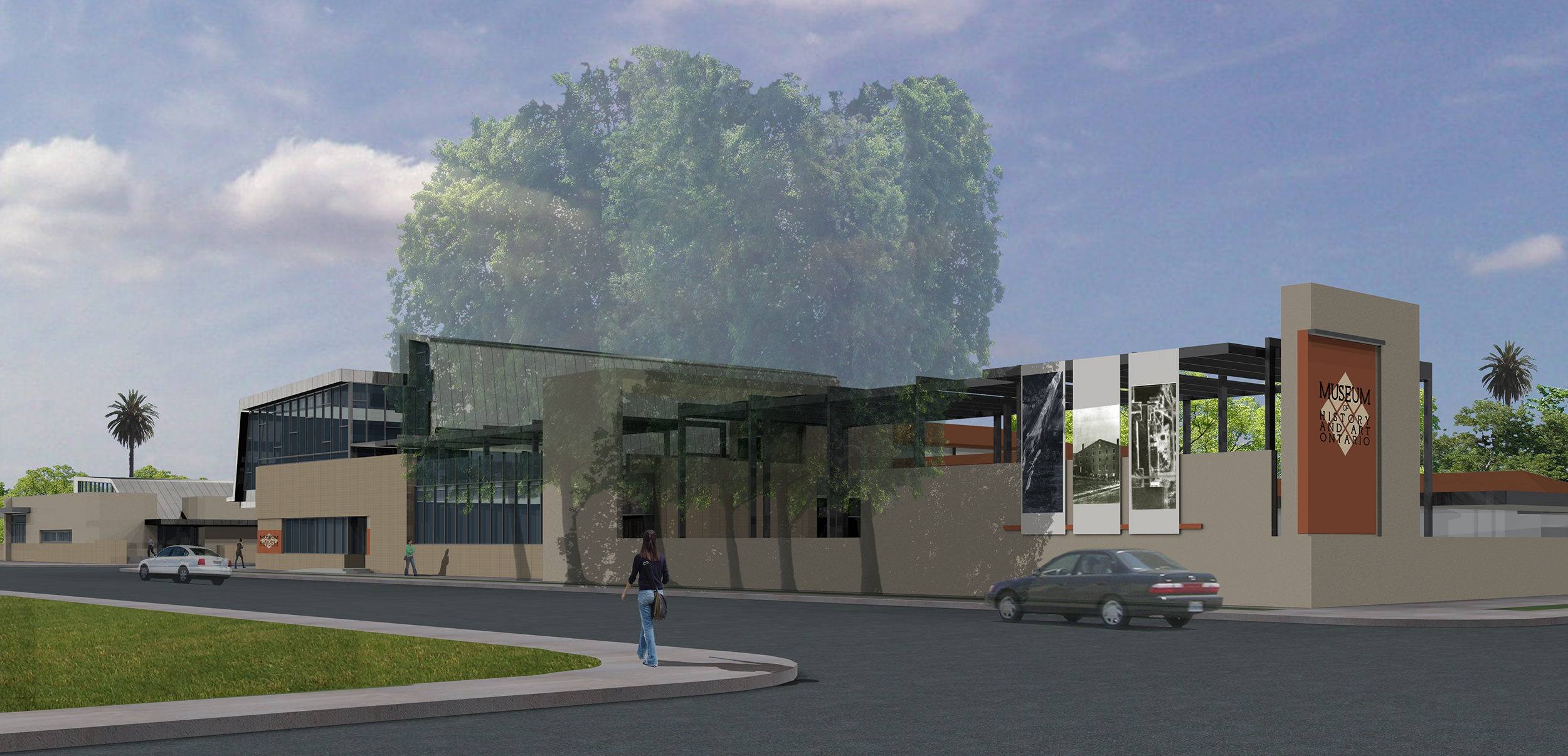
The Ontario Museum of History & Art is located in a Spanish Revival style courtyard building that once served as Ontario’s City Hall, originally built in 1937.
This unbuilt expansion and renovation project consists of a 15,360 sq. ft. addition and a 24,600 sq. ft. remodel of the existing building and adjacent bungalow housing administrative offices.
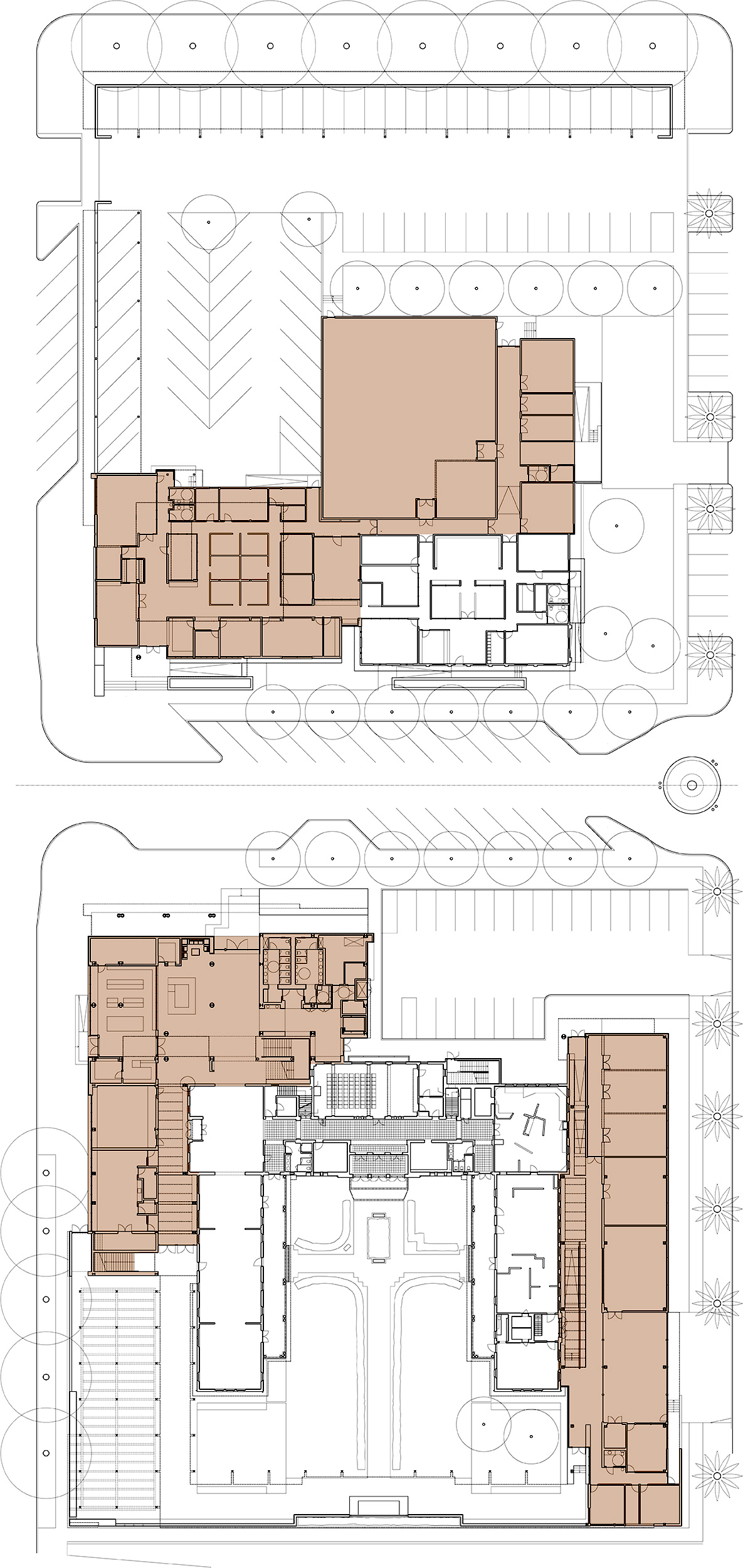
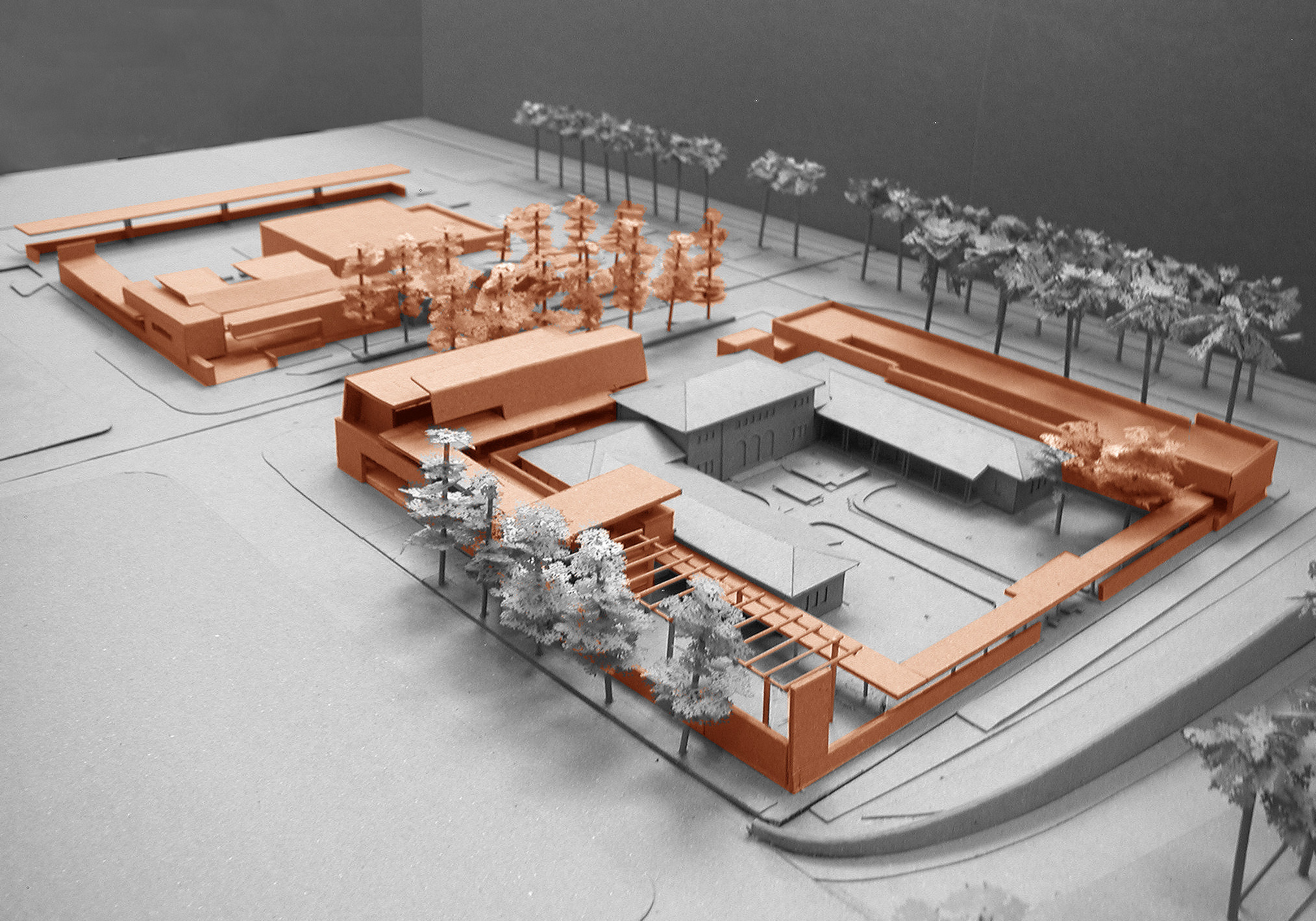
The entry courtyard of the City Hall building was originally oriented towards Euclid Avenue, the main thoroughfare.
Over the years, that portion of Euclid was depressed to allow for a train overpass, rendering the courtyard unusable as an entrance.
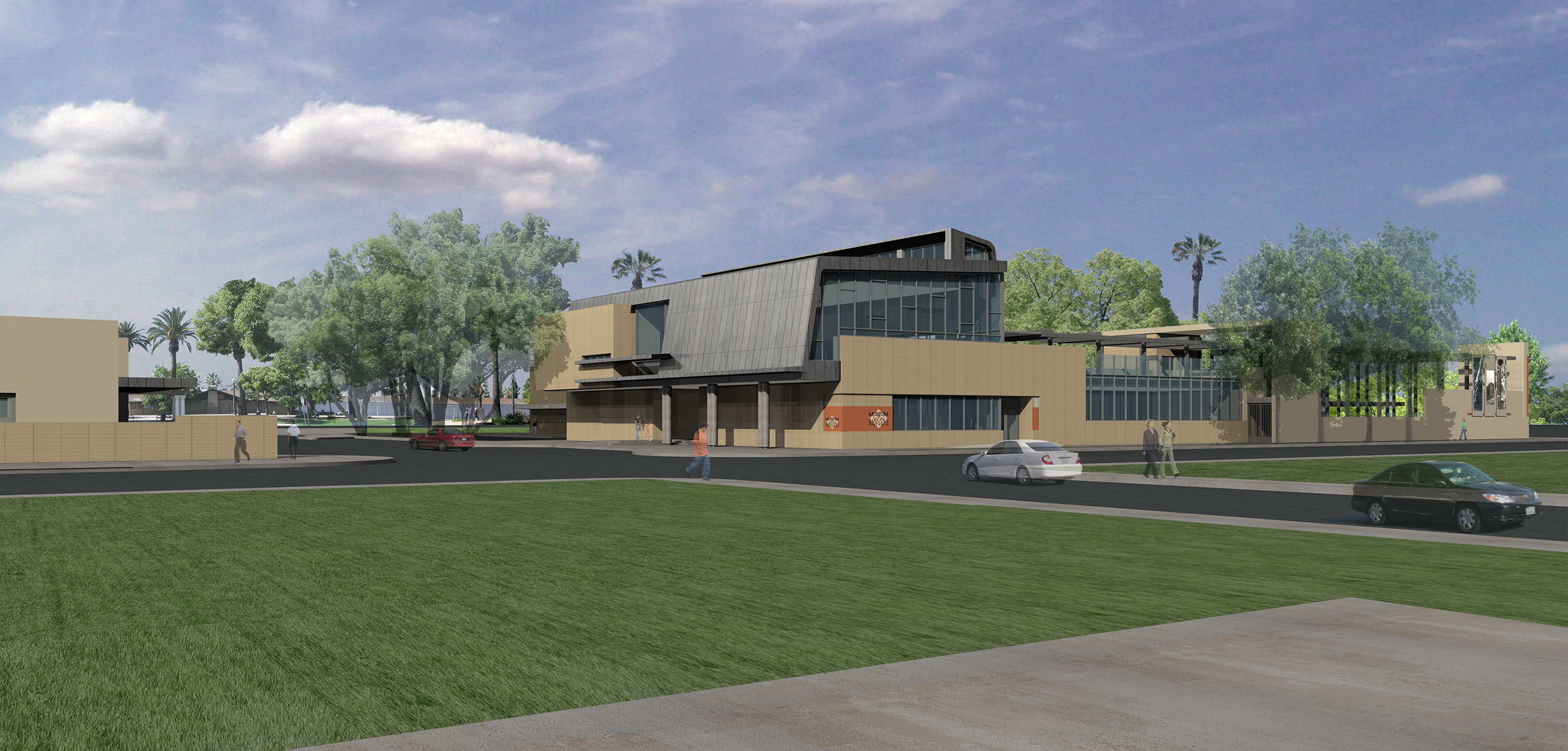
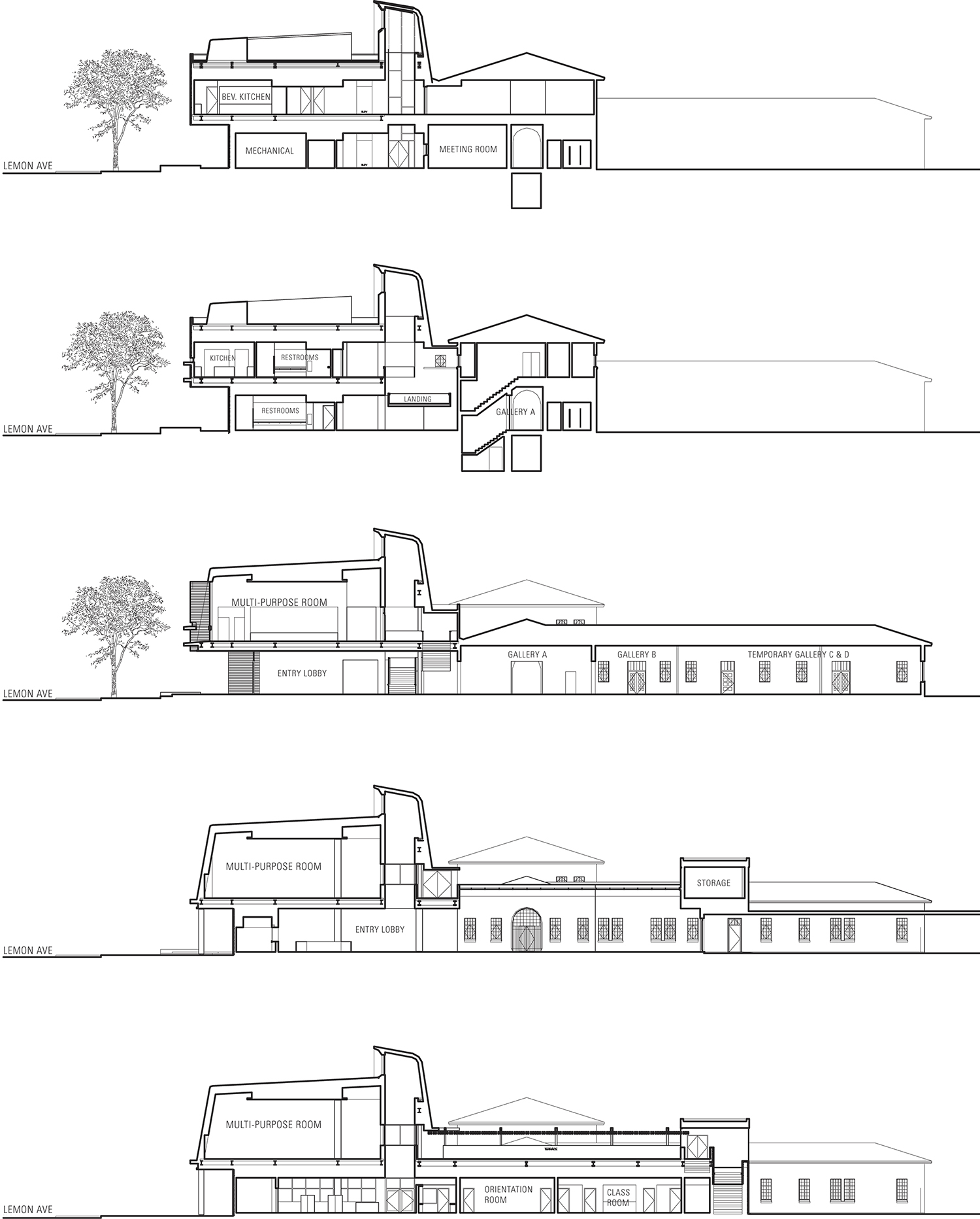
The expansion project redefines the original courtyard by wrapping the original building with new public program space that exploits the mountain views to the North and supports the urban renewal efforts in that area of Ontario.
The new building entry is through the addition, reorienting the visitor from the original axis of the historic courtyard.

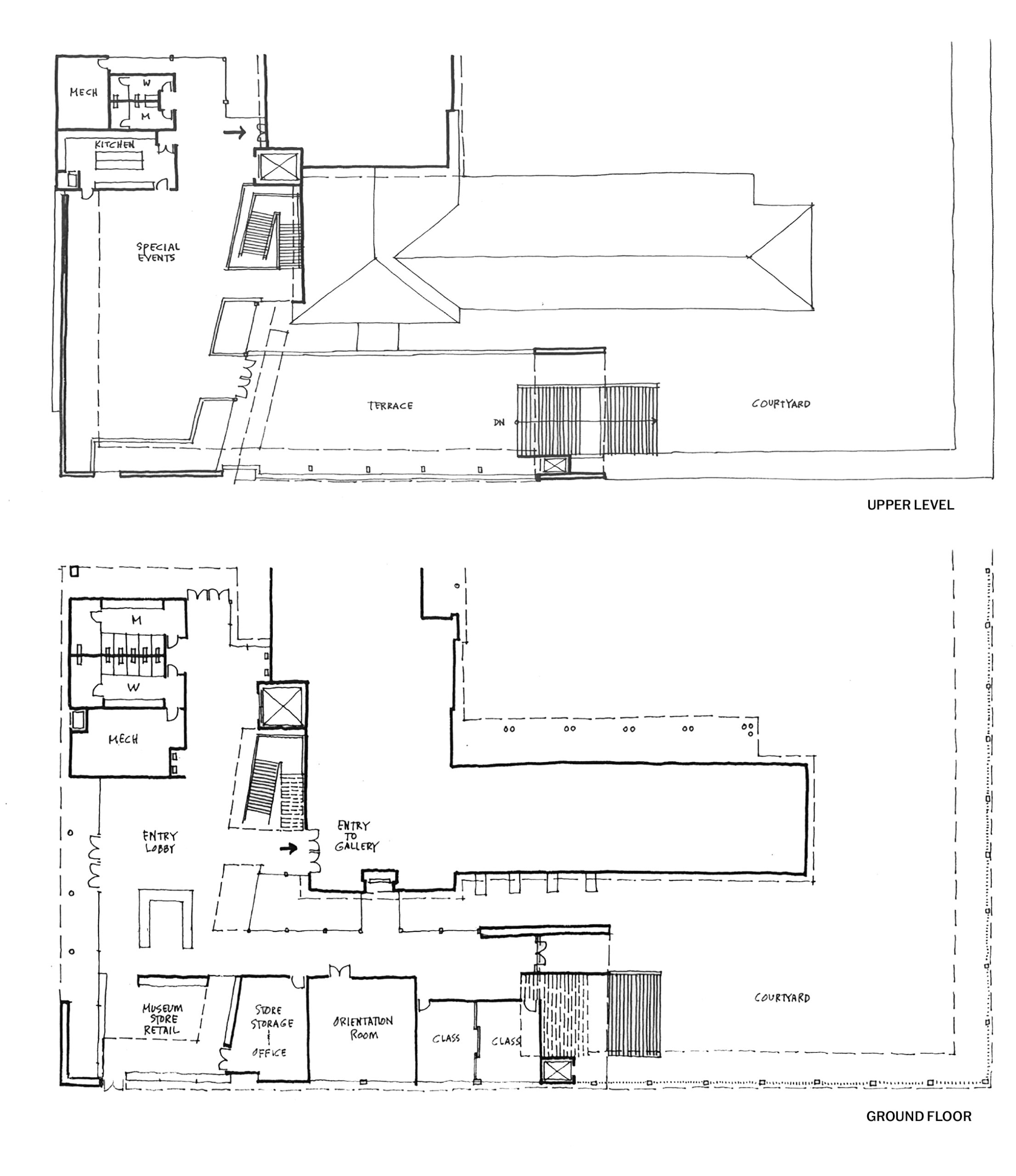
The space between the old and new buildings serves as a daylit circulation spine and a “buffer zone” that affords the coexistence of the modern addition and the historic building as well as orientation space for the museum.
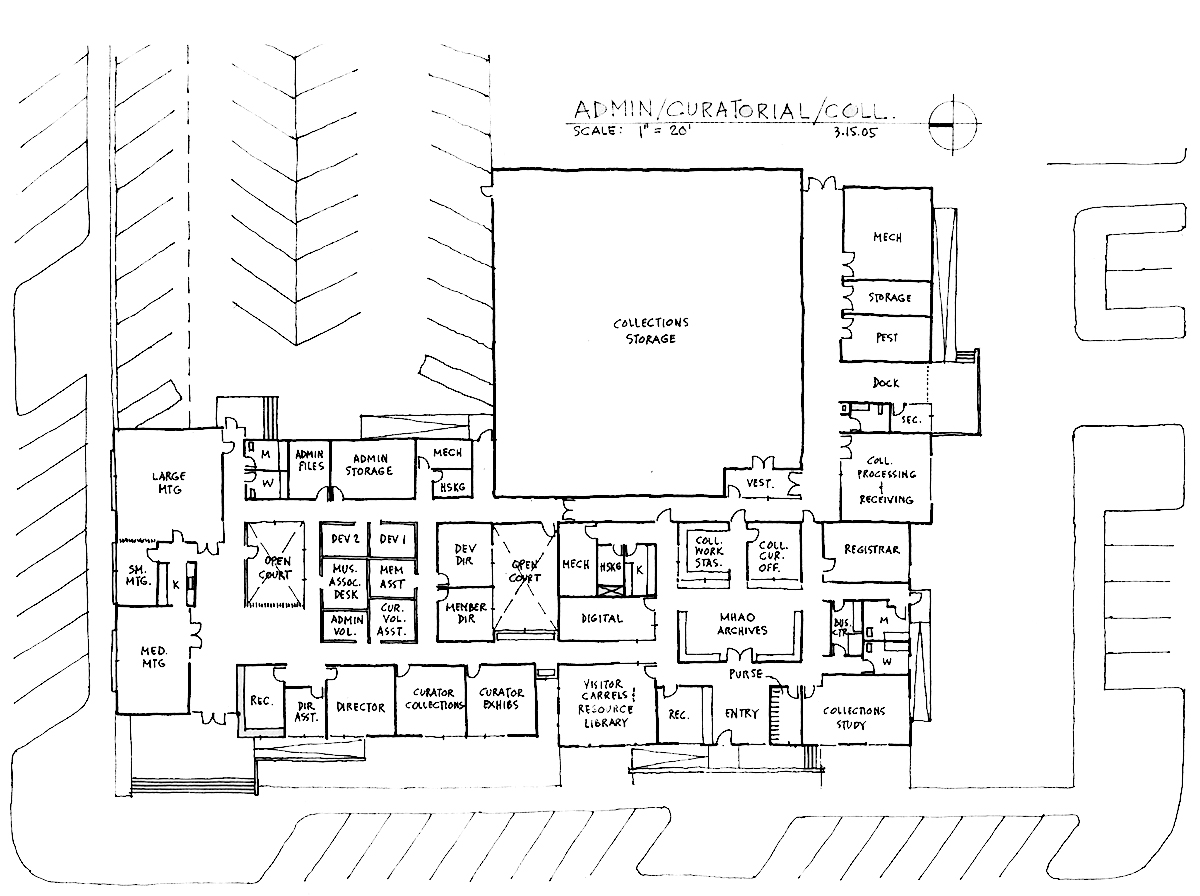
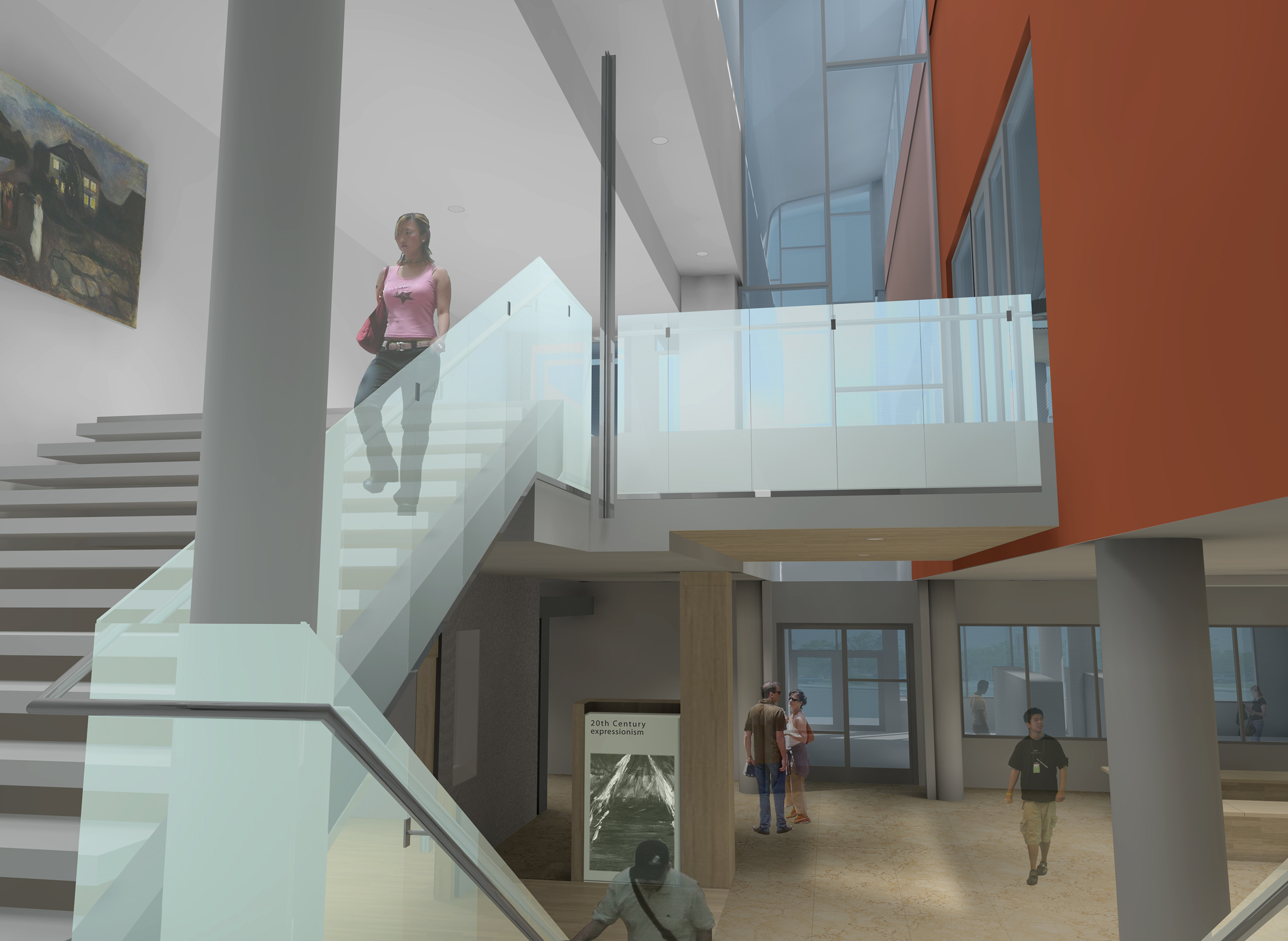
Future planning for the area may allow the street to be transformed into a pedestrian mall linking the two sides of the museum complex, and creating a public event space to augment the restored historic courtyard.