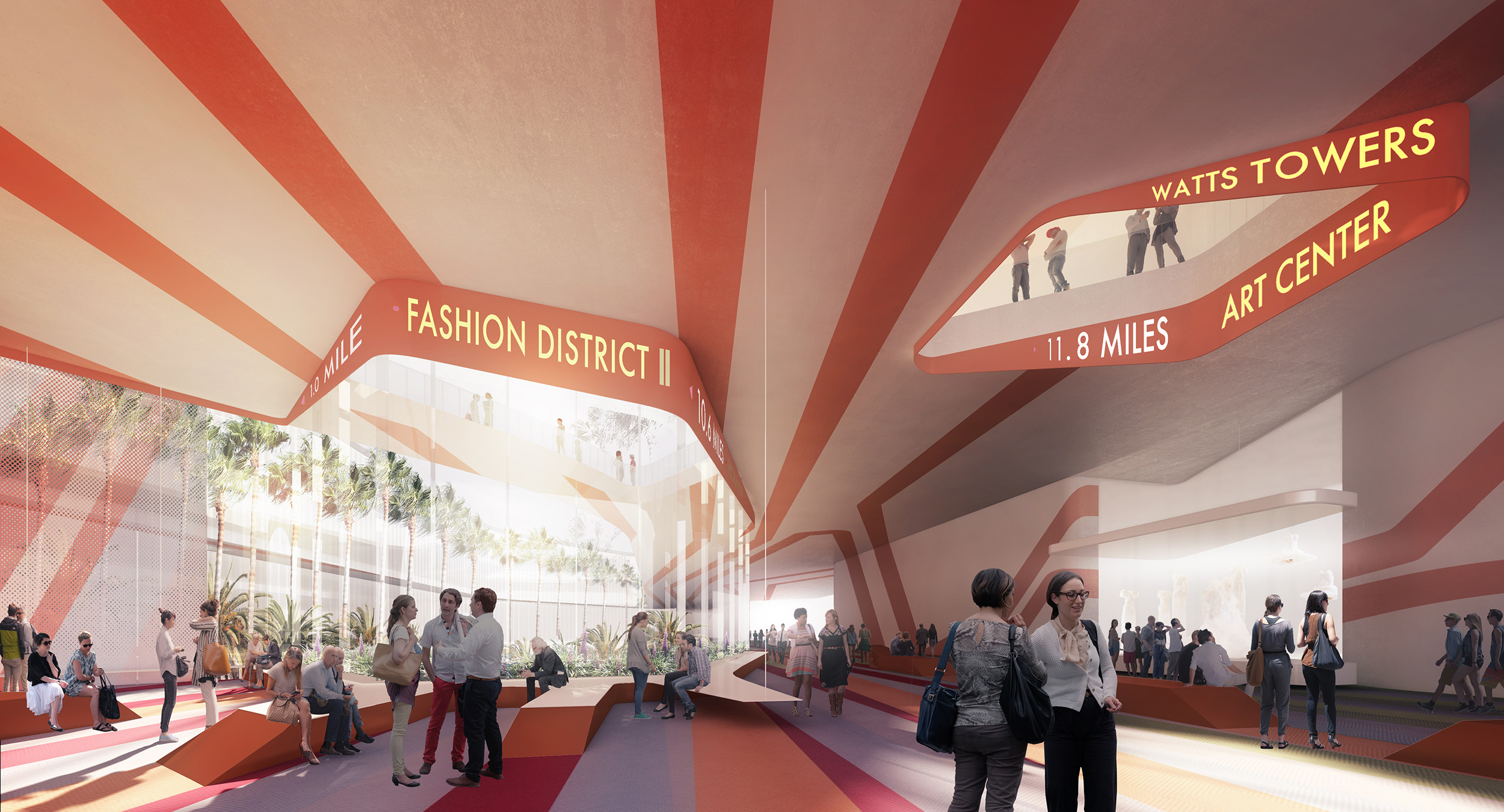
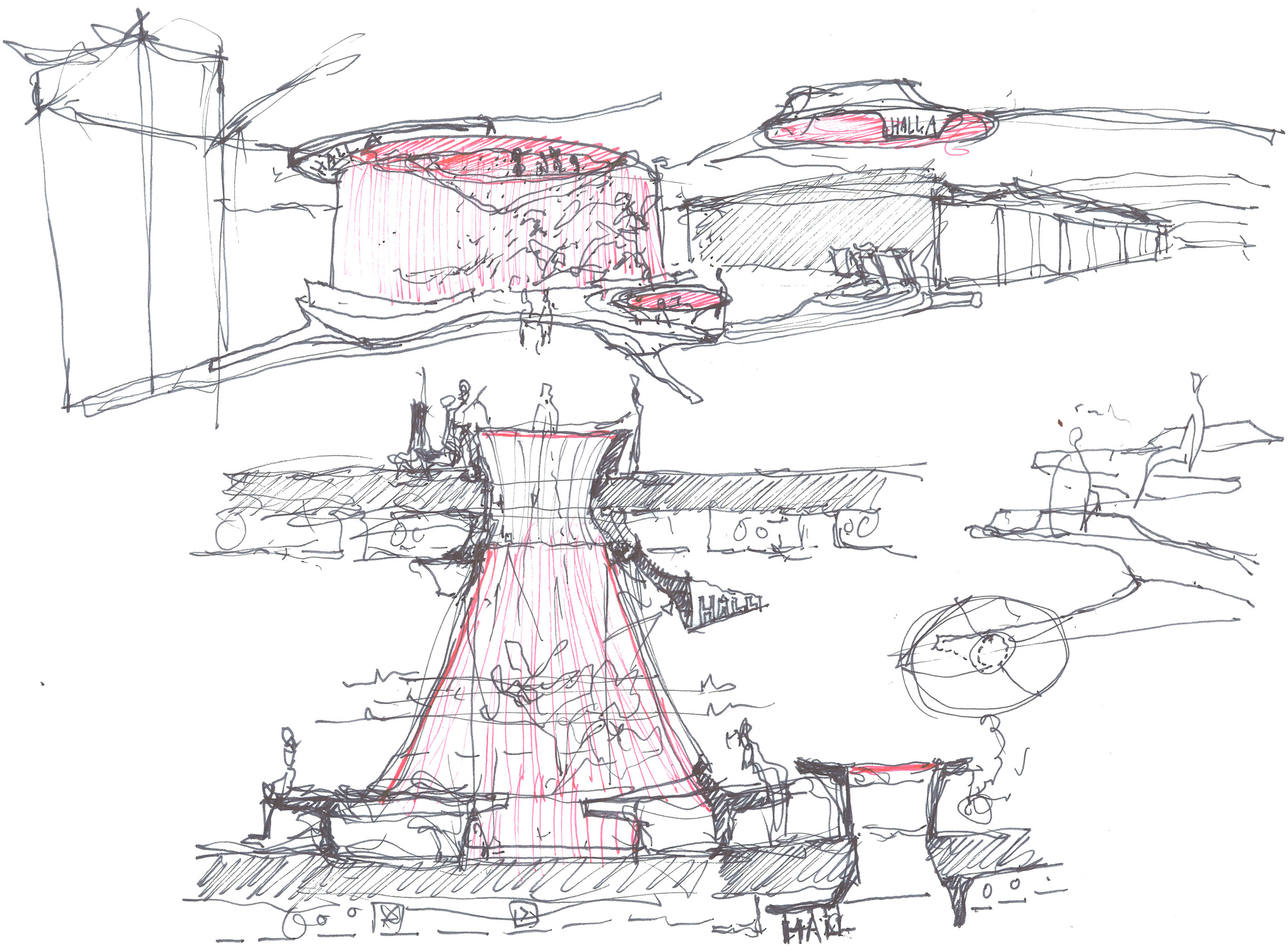
In 2015, Chu ¬ Gooding joined Populous, HMC Architects, and OLIN in a design competition hosted by the City of Los Angeles to renovate and expand the aging Los Angeles Convention Center, originally built in 1971.
With a proposed design concept that emphasized authenticity to showcase the unique culture, communities, architecture and heritage of Los Angeles, the design team was awarded the $350 Million renovation and expansion.
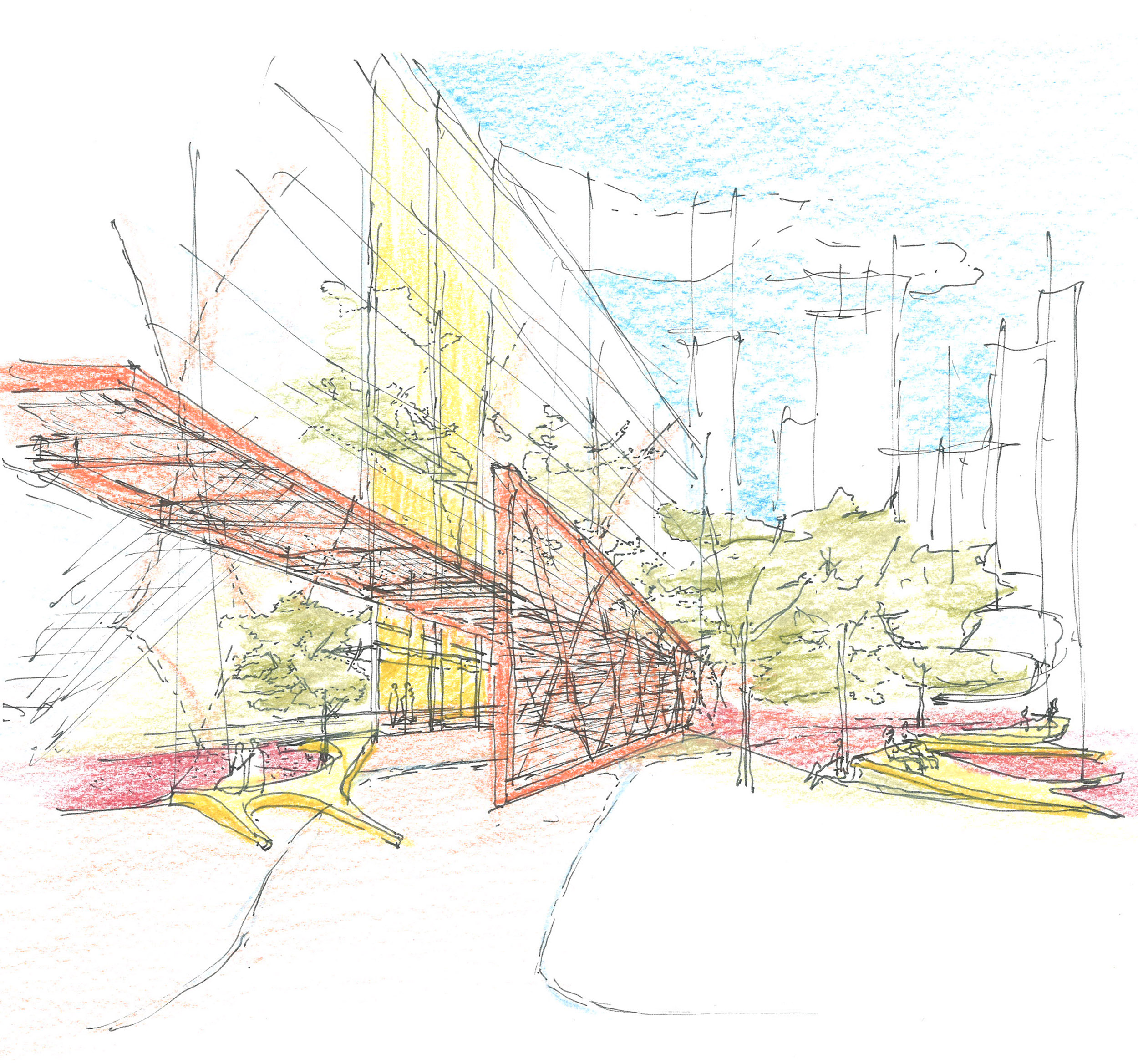
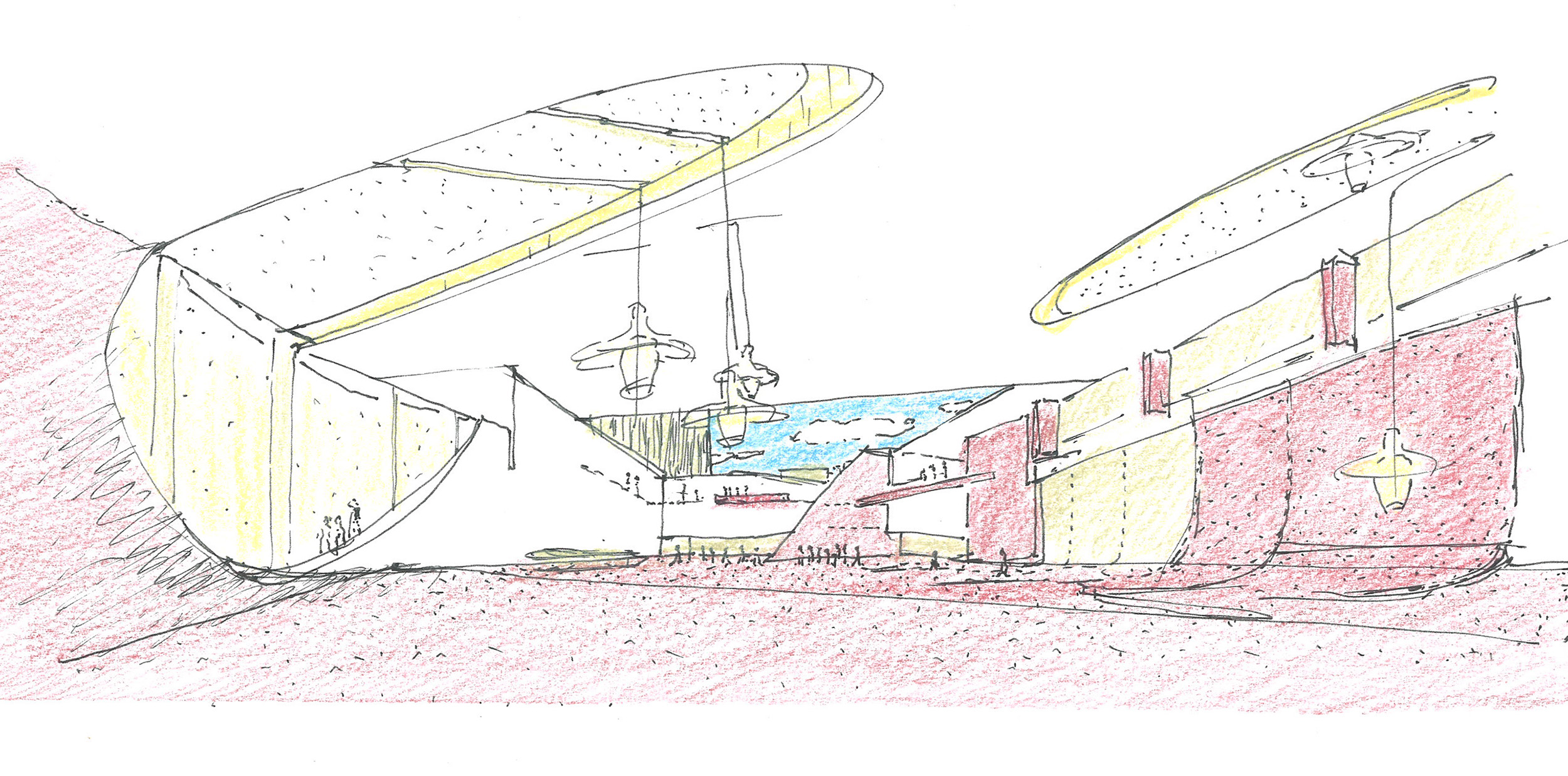
As Interior Architect, Chu ¬ Gooding’s design proposal drew upon the duality of Los Angeles — an interplay of sunlight and sultry, Old Hollywood noir.
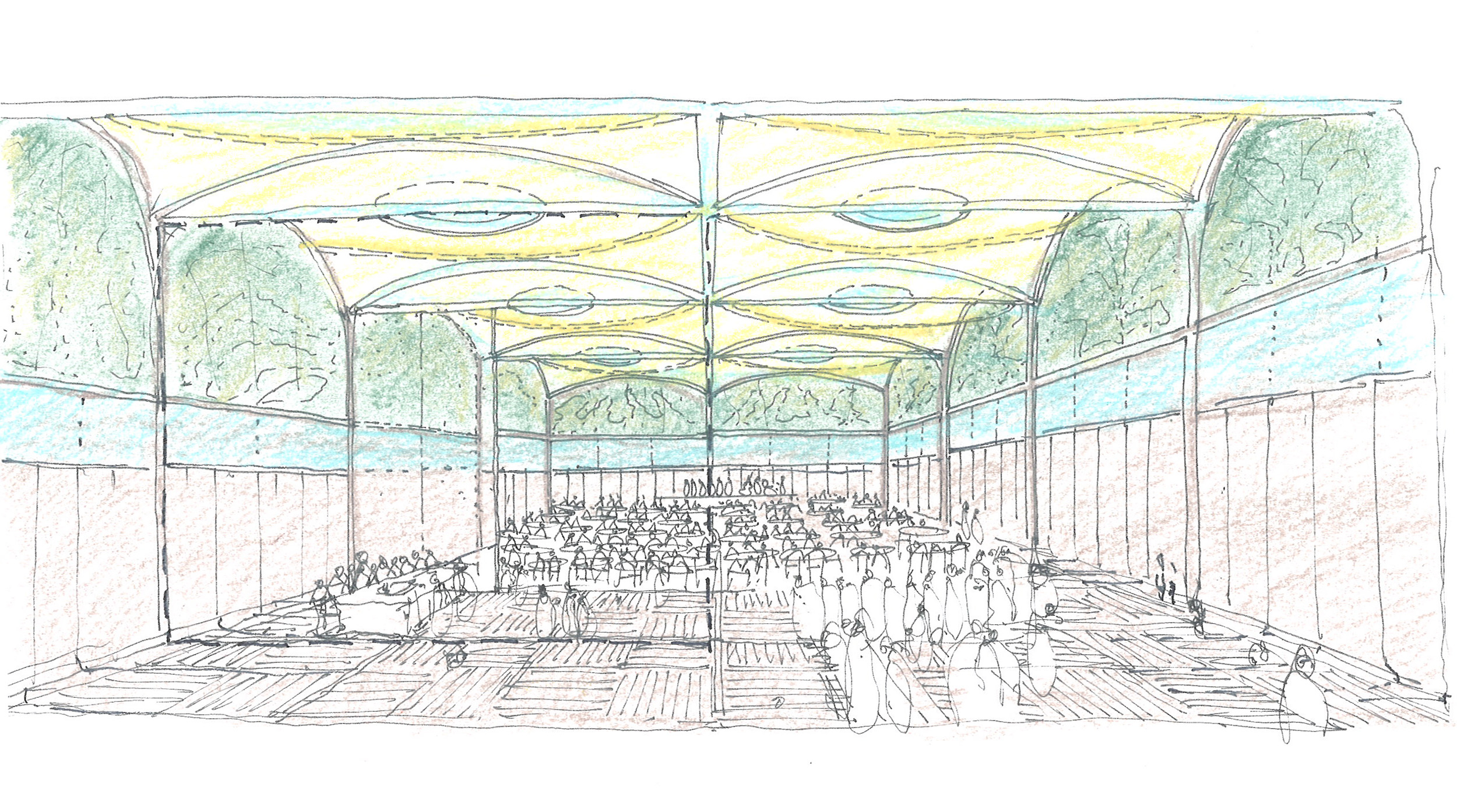
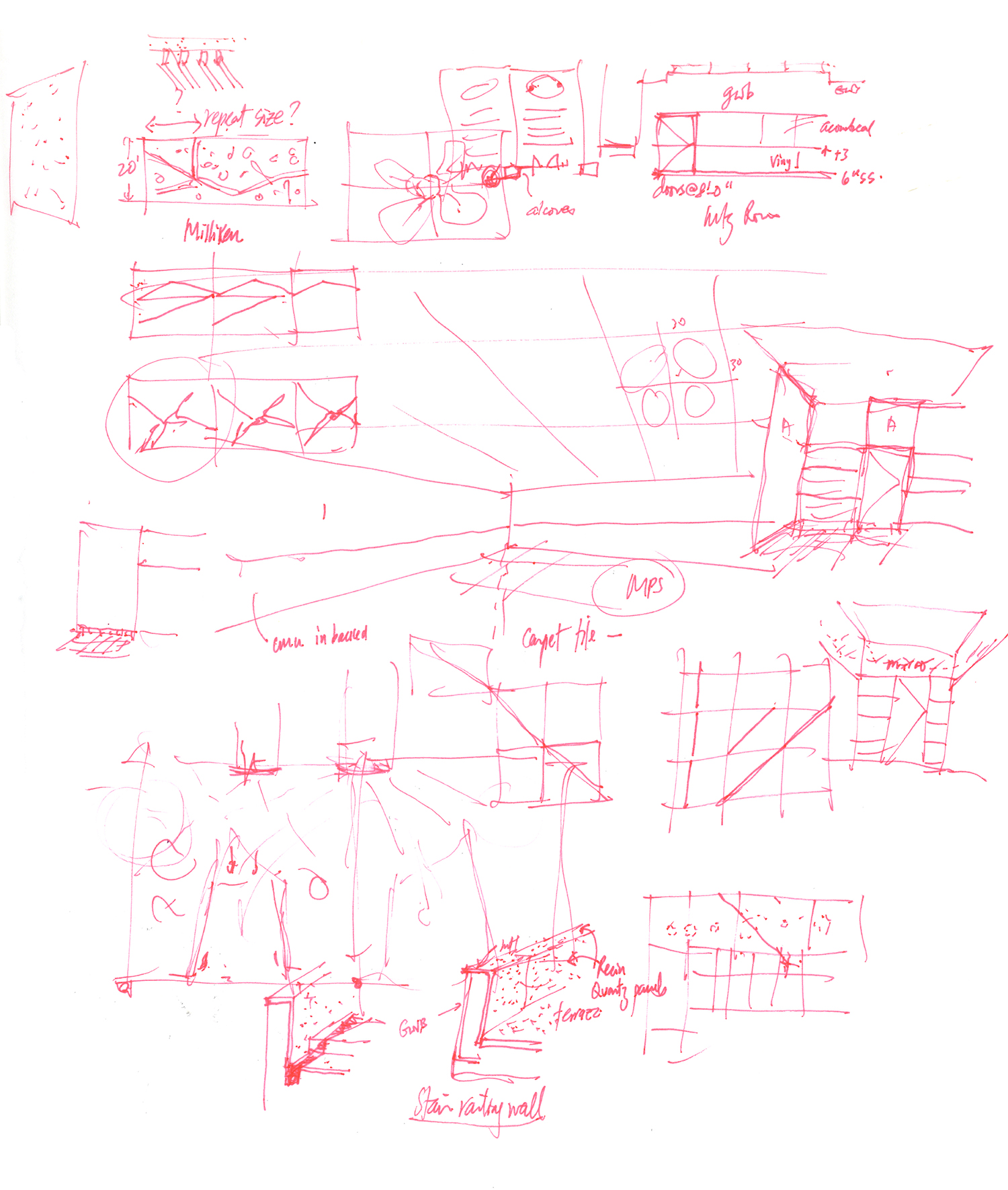
This design injects the environmental givens of the surrounds into the DNA of the Los Angeles Convention Center. The enclosed volumes are brought to life through a color and material palette inspired by the flora and fauna prevalent to Southern California.
Additionally, every space is situated immediately adjacent to the open air, connecting the interior and exterior.
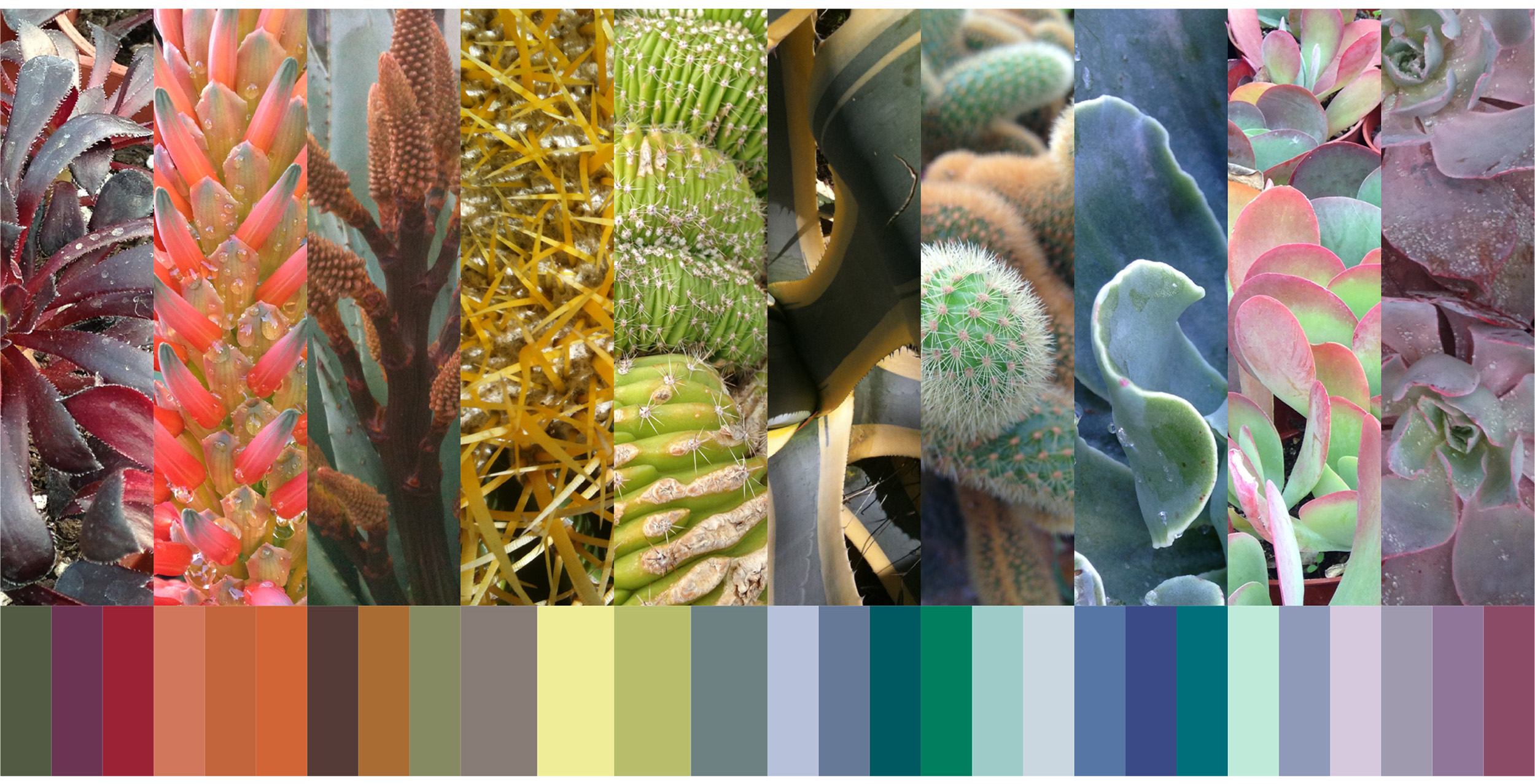
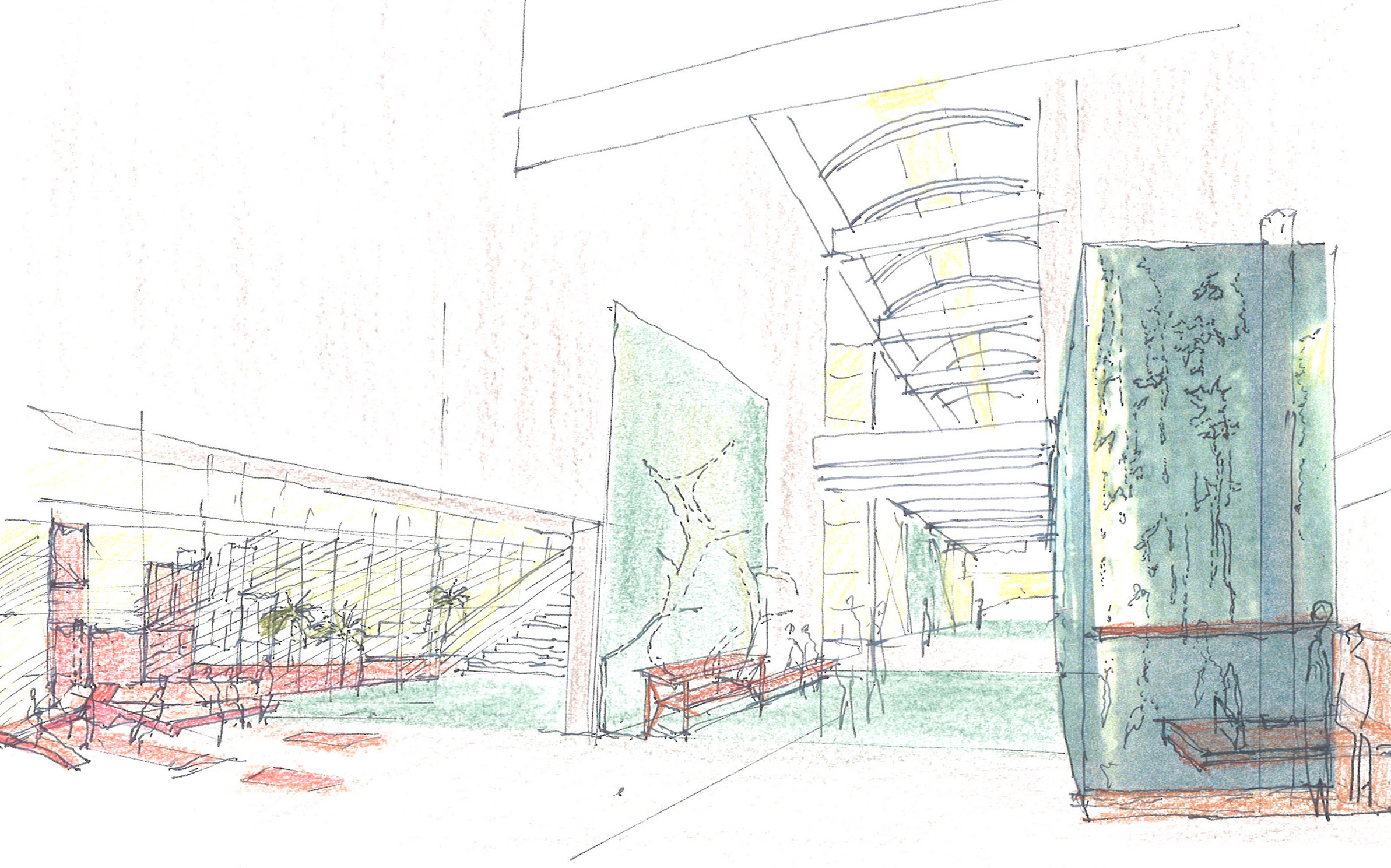
The Pre-Function space blends the sensations of indoors and outdoors. It acts as an intermediary, drawing the public into the Multi-Purpose Space / Grand Ballroom and presenting a dramatic vantage.
The light fixtures, furniture, and public art in the Pre-Function space (as well as the pendants in the Ballroom) present an inclusive opportunity to showcase local designers and artists from around Los Angeles. As a family of smaller objects consistently deployed throughout the Convention Center, they complement the updated Southern California mid-century graphic pattern.
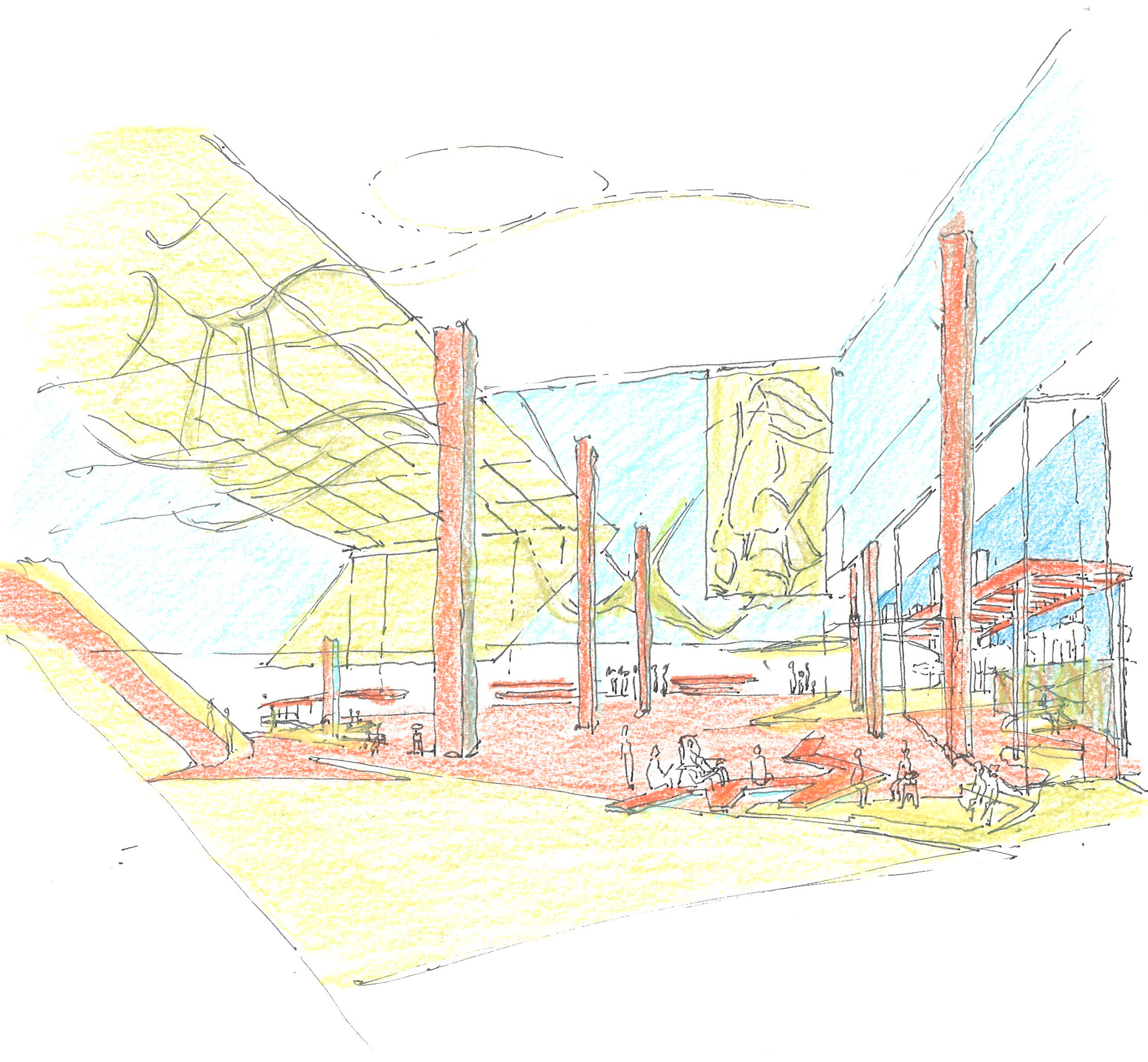
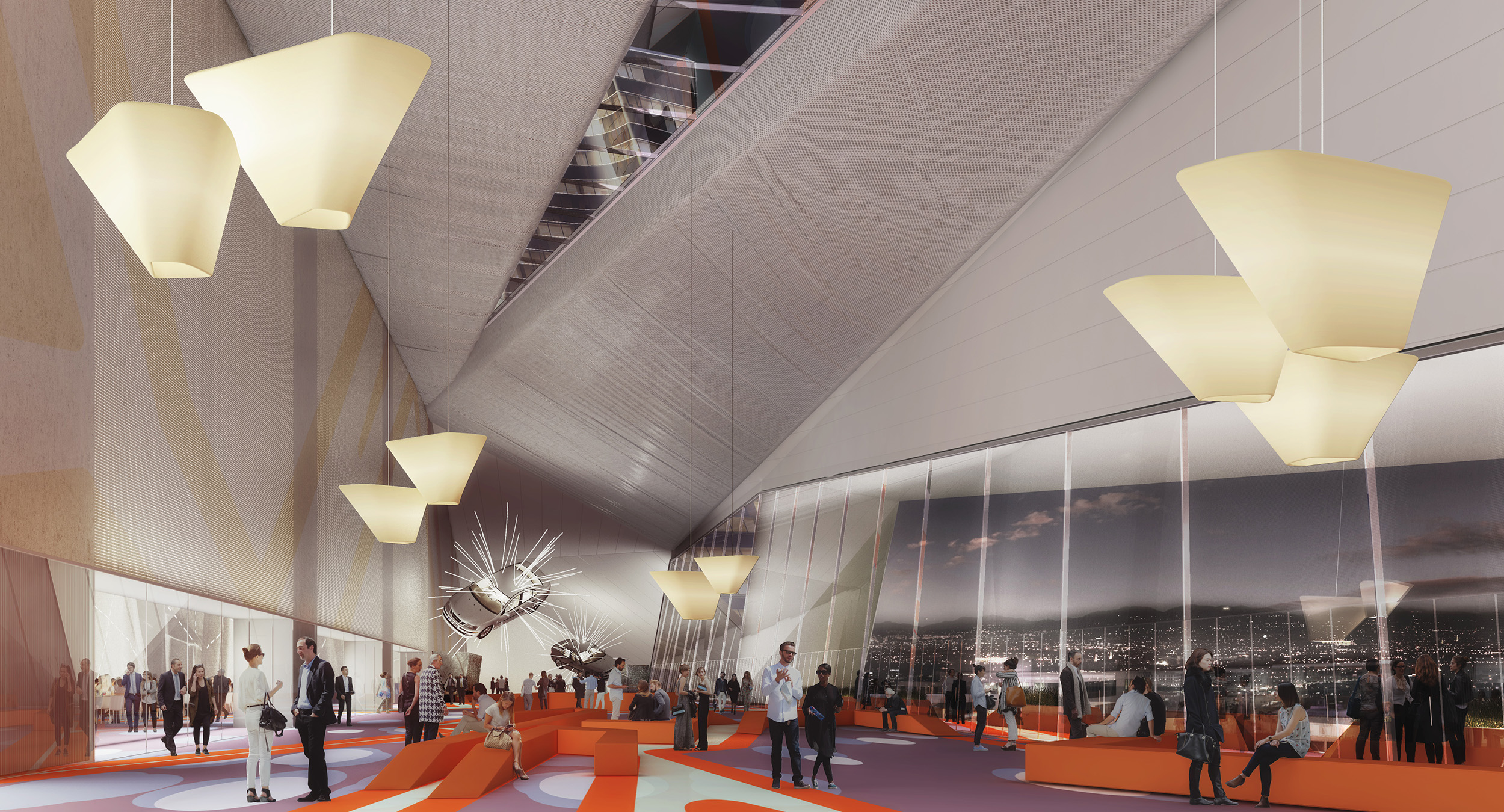
The Multi-Purpose Space / Grand Ballroom is designed as the climax of the Los Angeles Convention Center. Sitting on a plinth, hovering over the crowds and the traffic, it reaches for the clouds and wraps its visitors in light and shadow.
On the ceiling, a grid of operable coffers covers the horizontal surface and flows towards the ground. The Ballroom carpet converses with both the landscape far below and the apertures overhead; its pattern pulls up the line work from the entry plaza and layers in sunspot projections from above.
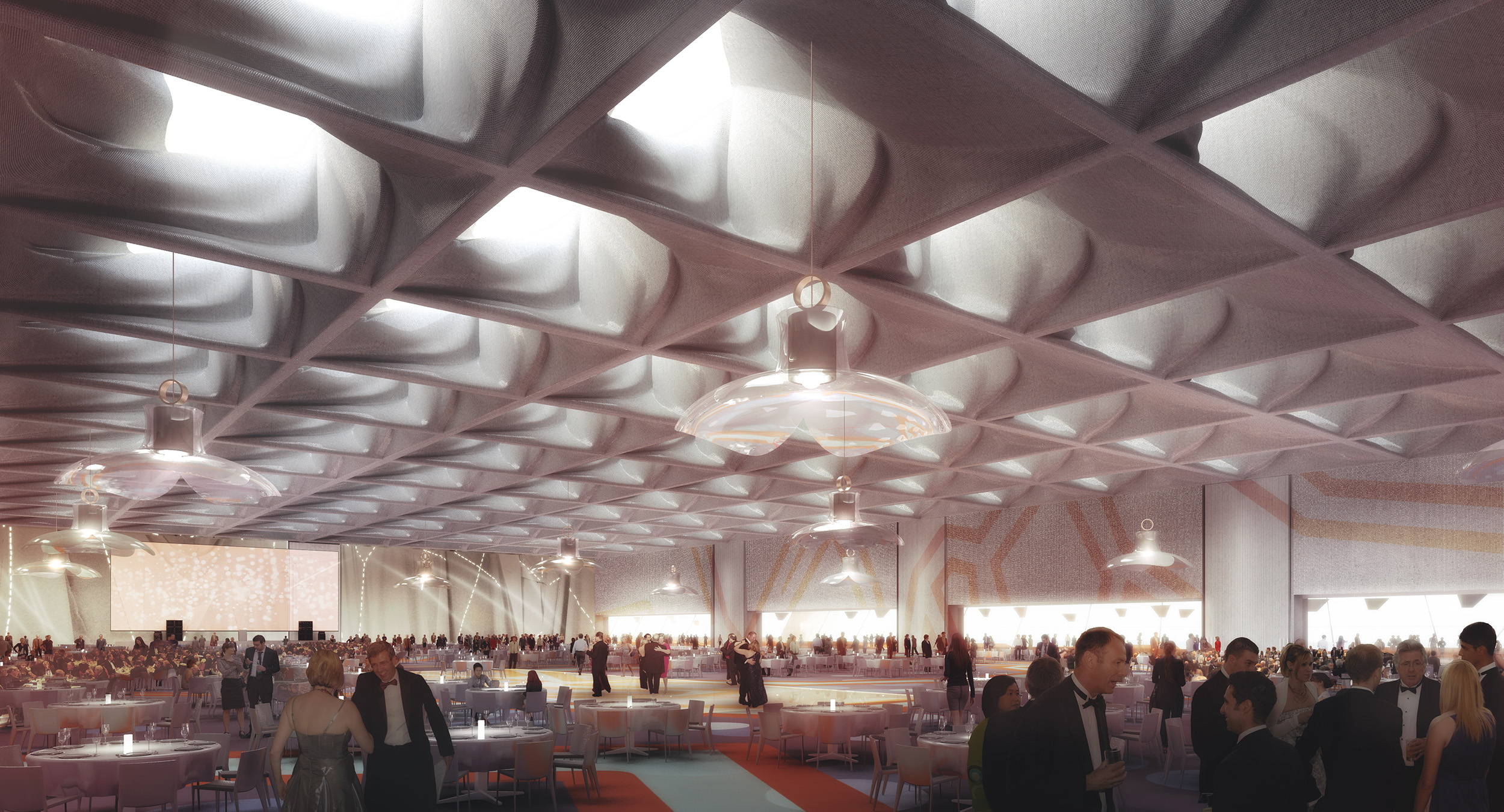
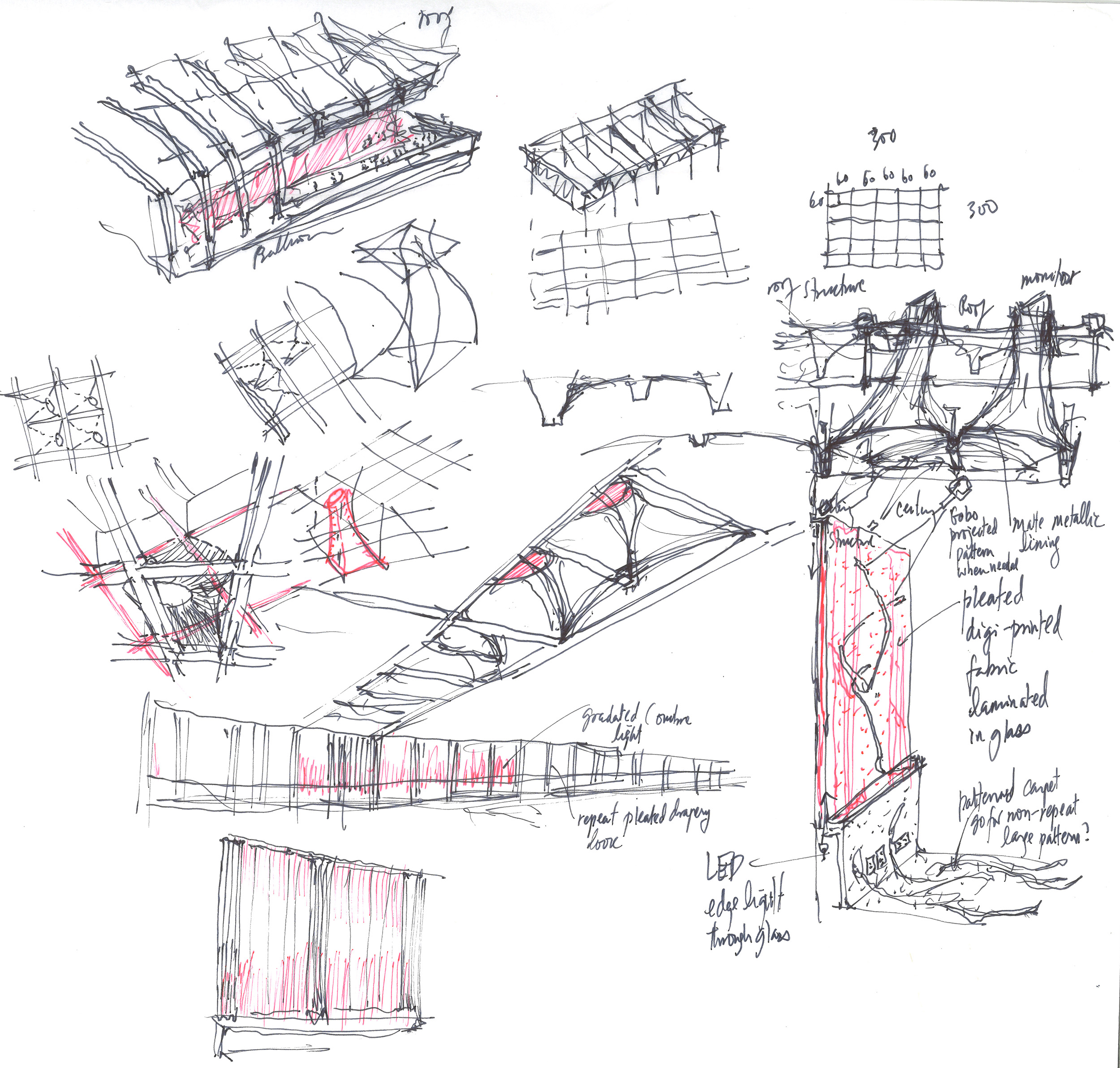
In honor of Los Angeles’s ever-accumulating aesthetic archive, pattern is the foundation for all elements of the Los Angeles Convention Center design. It organizes the landscape and ground plane surfaces, pops up into furniture, and climbs the vertical transitioning into screens that mediate views and signs that act as way-finding devices.
The Ballroom carpet (below, right) converses with both the landscape far below and the apertures overhead. Its pattern pulls up the line work from the entry plaza and layers in sunspot projections from above.
Patterns inspired by the works of Evelyn and Jerome Ackerman, Claire Falkenstein, Alvin Lustig, Barney Reid, Bernard Kester, and Lydia Van Gelder.
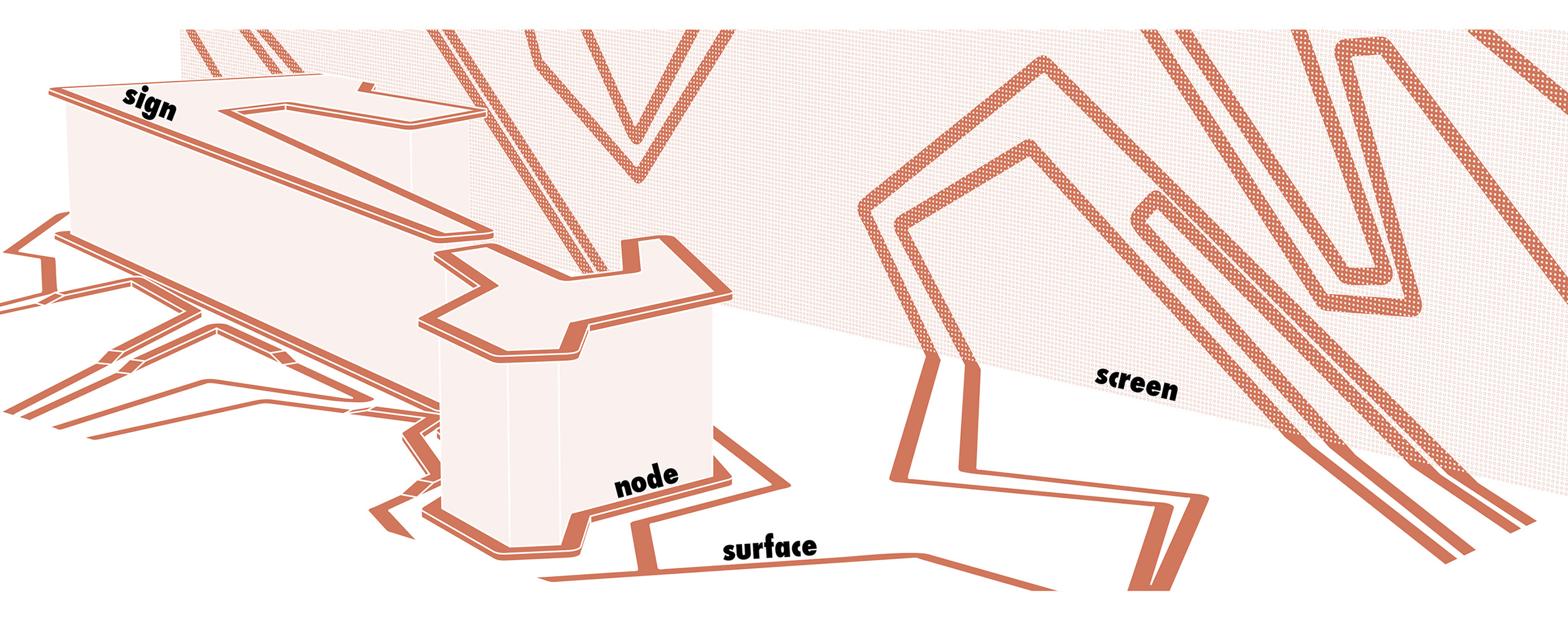
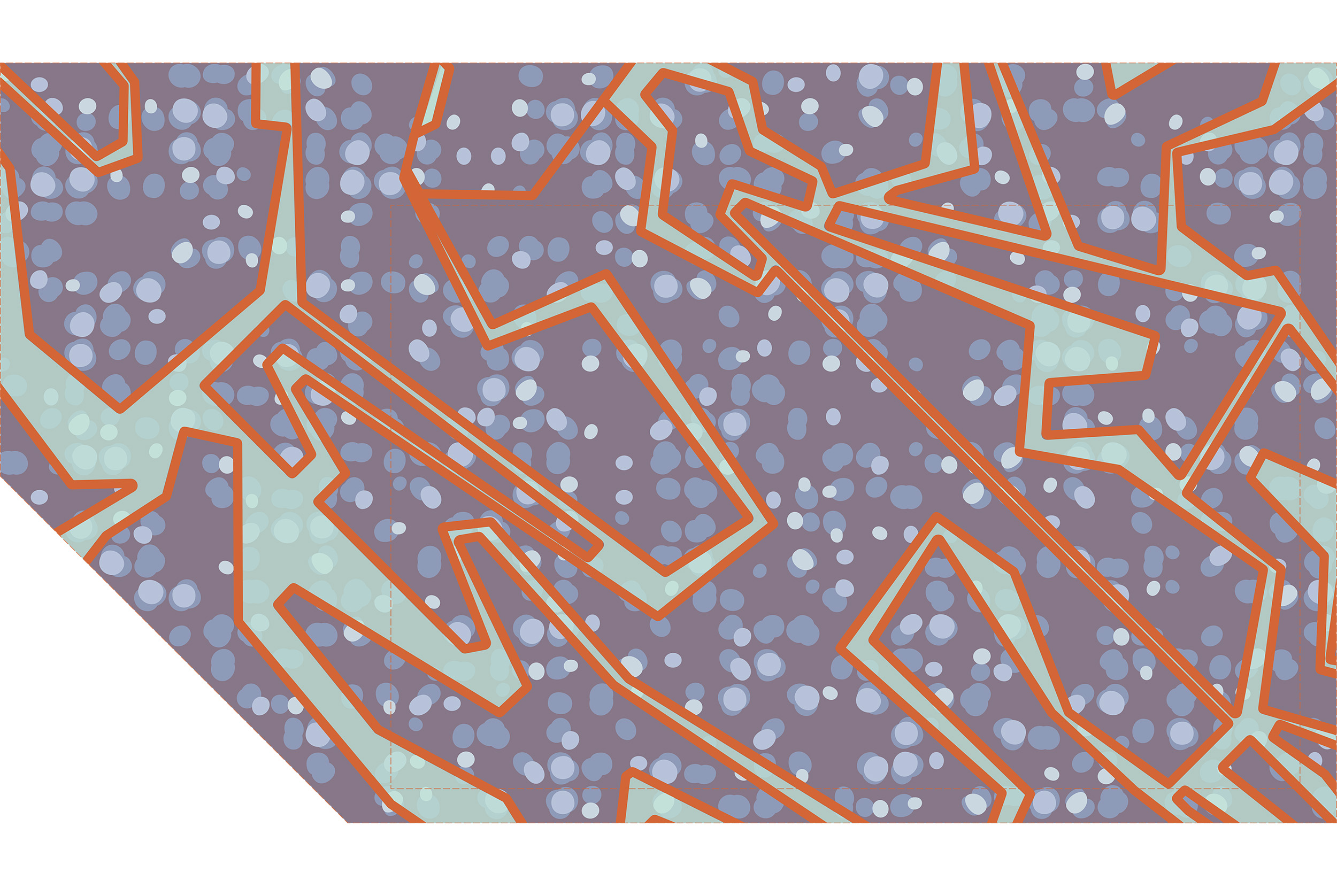
A series of Nodes break up the large buildings, acting as interruptions and introducing moments of intimacy and detail into the complex.
Formed through volumetric cuts and extrusions of floor, wall and ceiling pattern, the Nodes are designed to invite interaction between people, demarcate spaces of either reflection or energy, and are developed around built-in furnishings and pop-out signage. Their finishing graphics may reinforce a mapping of both the convention center and of the city, conveying directions to the immediate meeting halls and outlying landmarks.
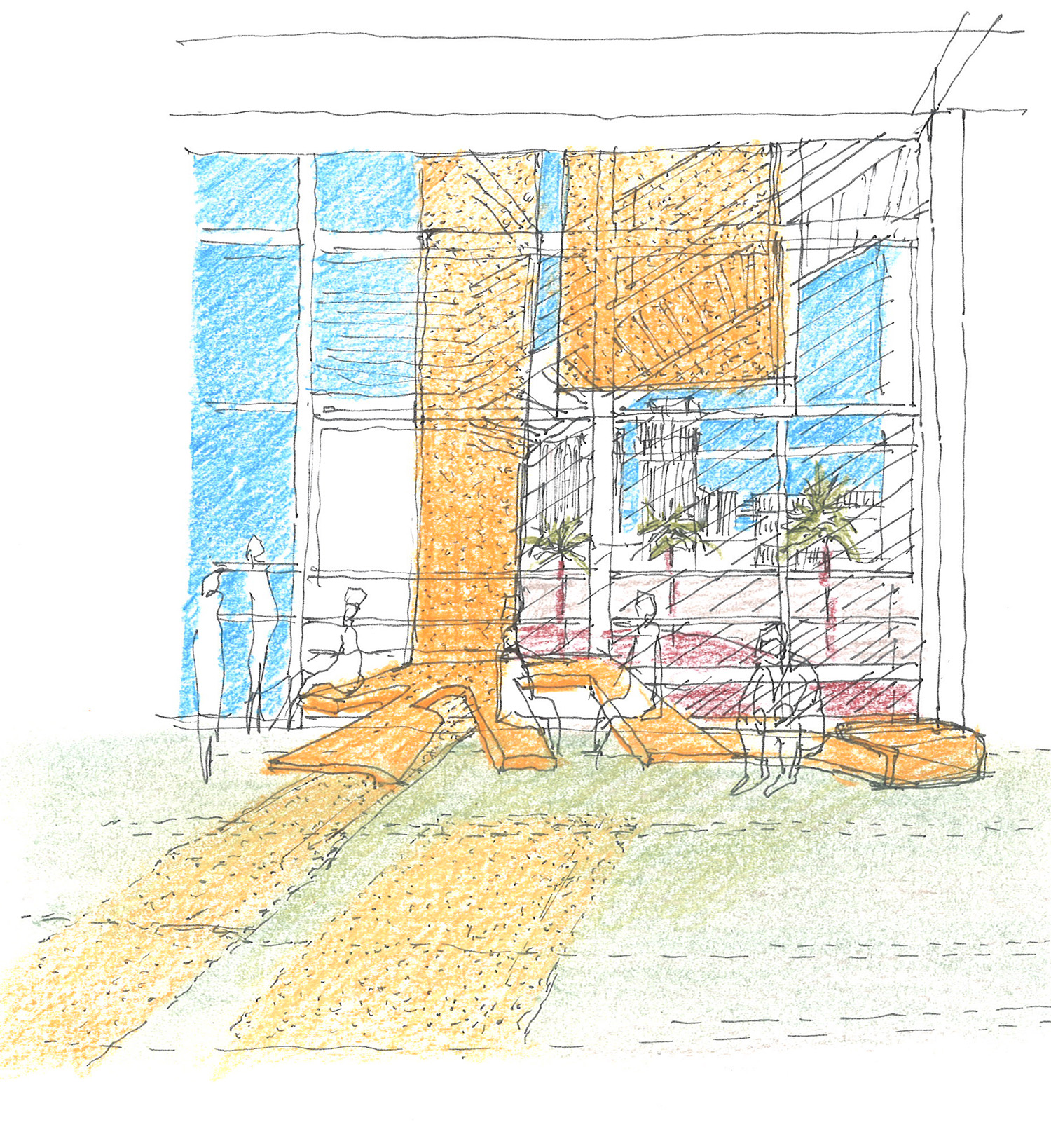
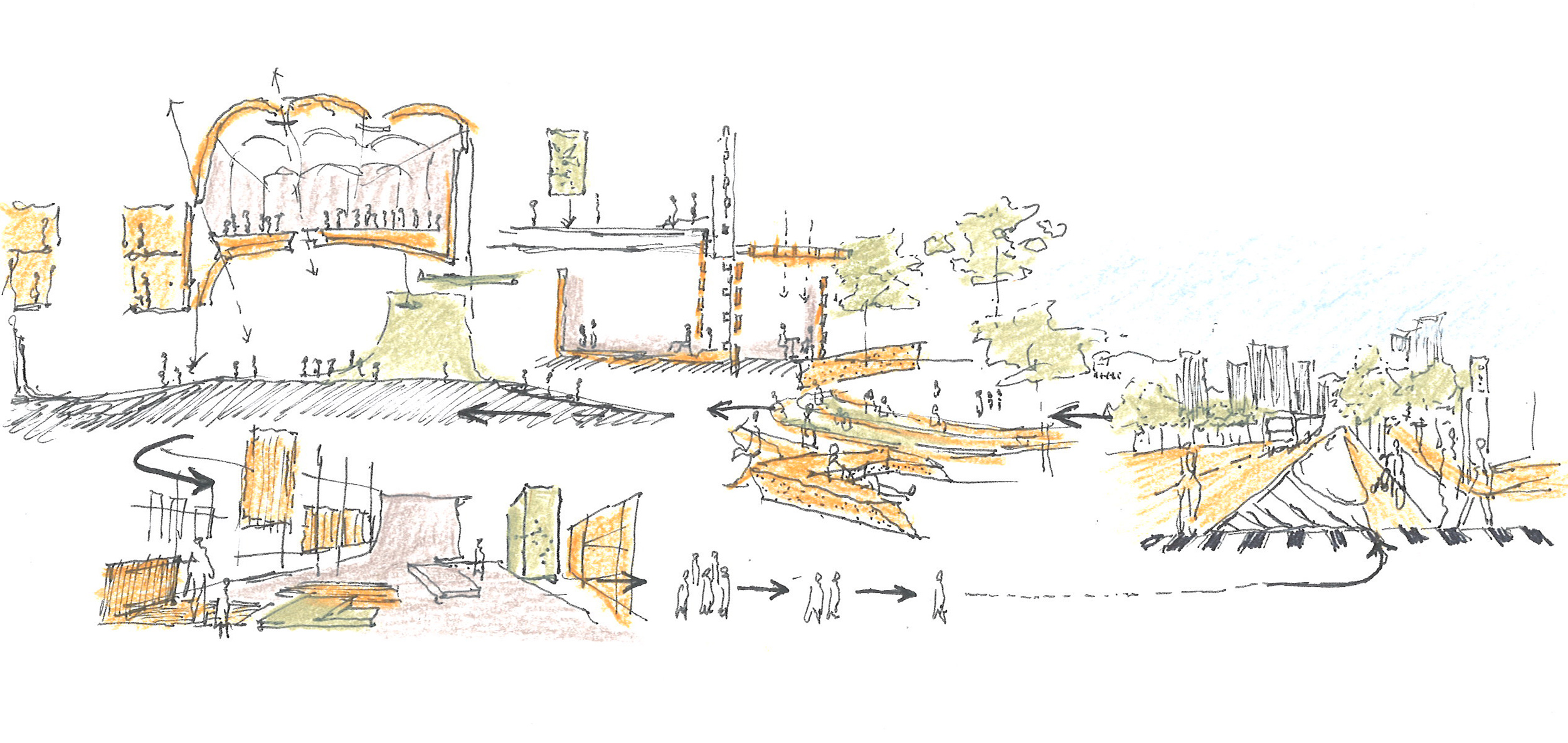
“Atmosphere Nodes” bring the Southern California climate
into the convention center, encapsulating the luminosity
and greenery of the sun and the smoke and texture of
the smog and dropping their environments as eddies into
pathways and commons.
“Activity Nodes” bring the happenings of Los Angeles into
the Convention Center. Through their varying shapes and
sizes, they provide a platform for display, gathering, and
workshopping. They are curated rotationally to reflect the
most recent productions of local makers.