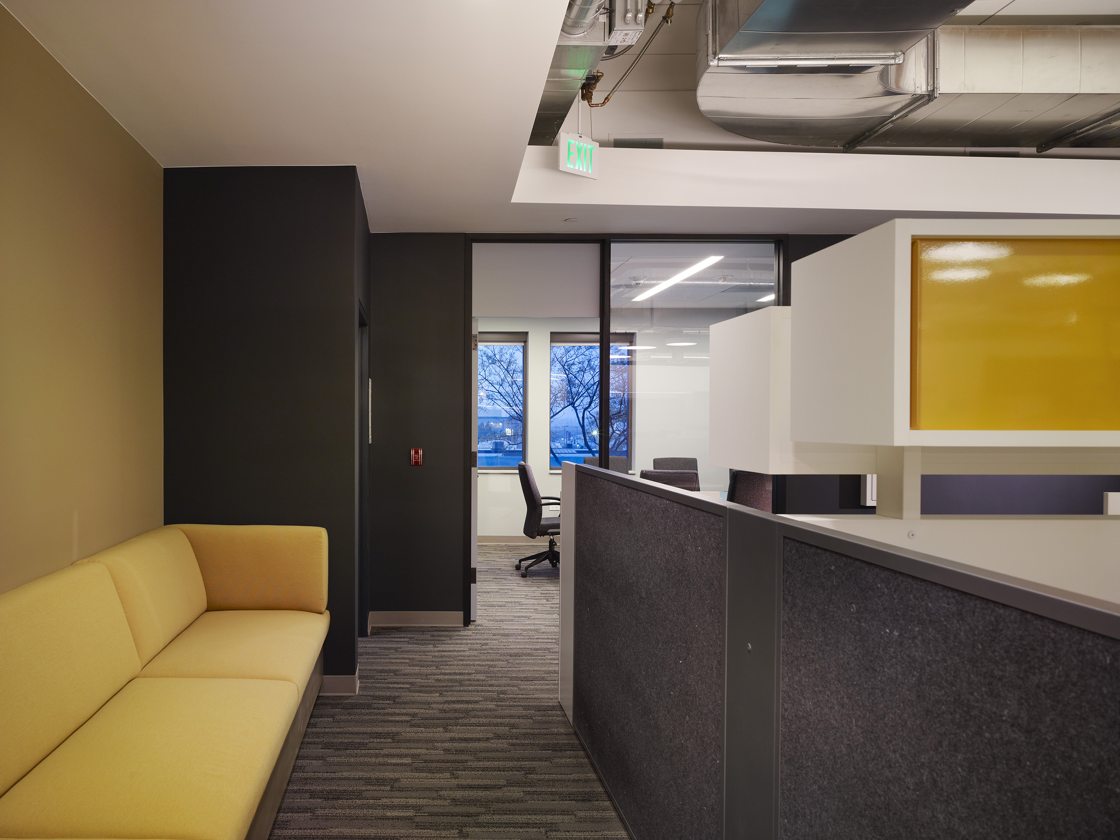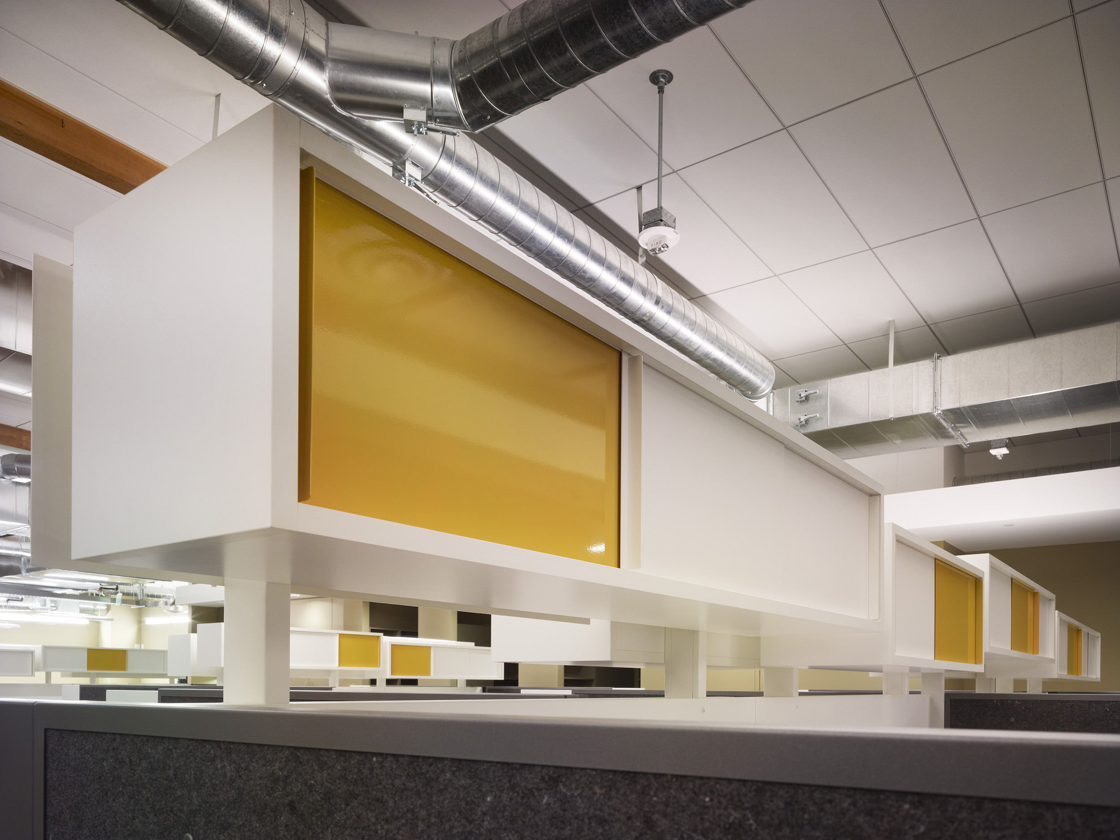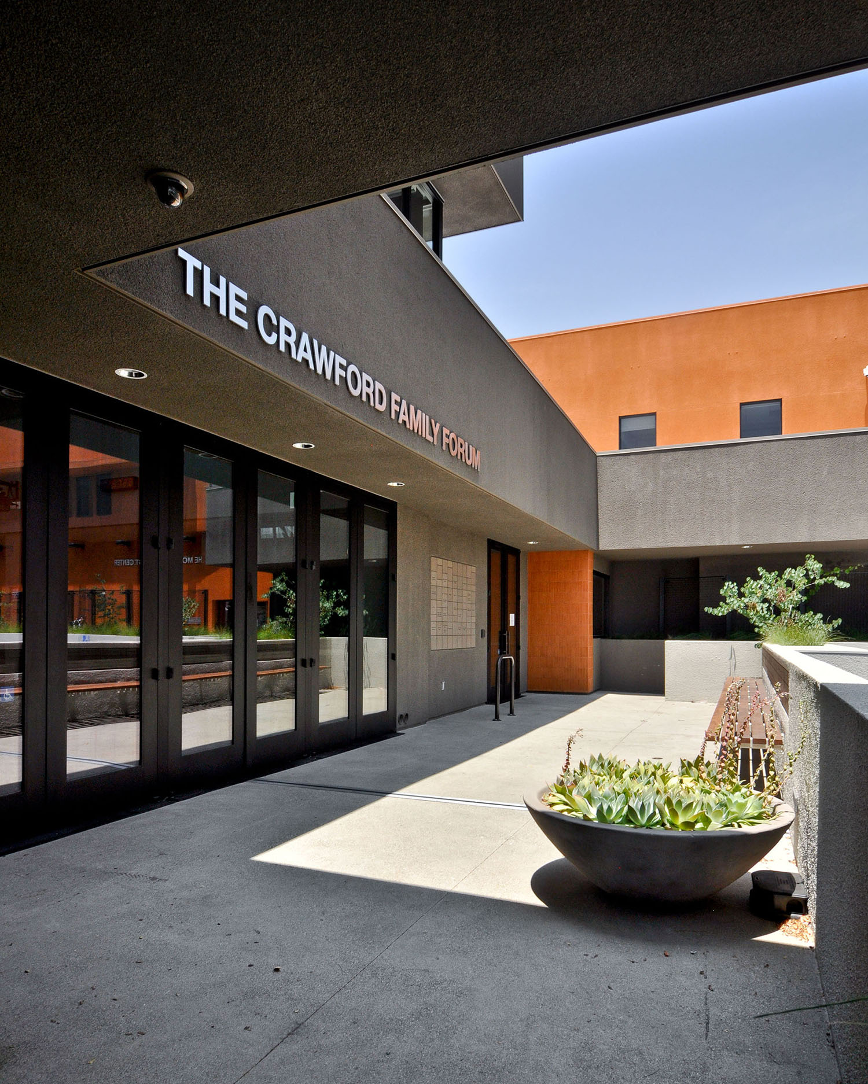
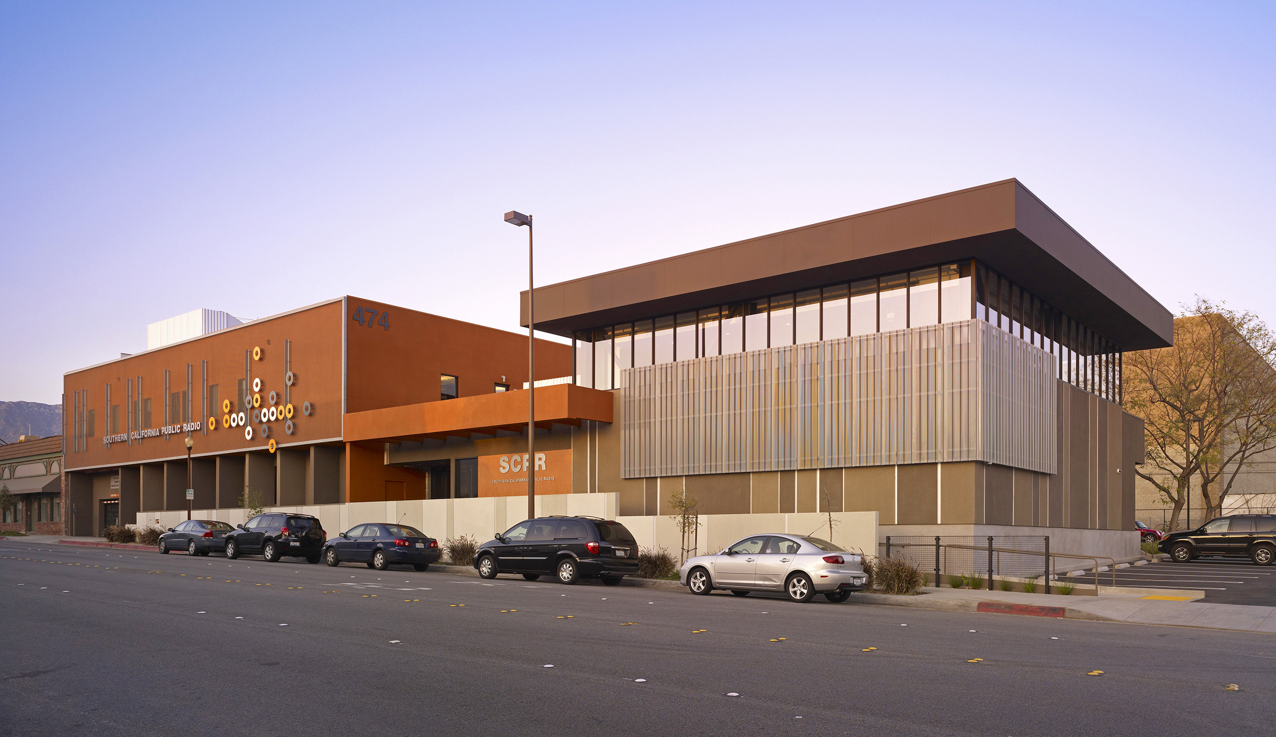
Southern California Public Radio consolidated the multi-station group’s dual-location operation to offer improved opportunities for staff collaboration and program coordination.
The new, LEED Silver certified facility offers well-equipped studios for broadcast and interactive media production, a cohesive workplace, and a mission-focused, town hall style Forum in support of public events programming in the Southern California region.
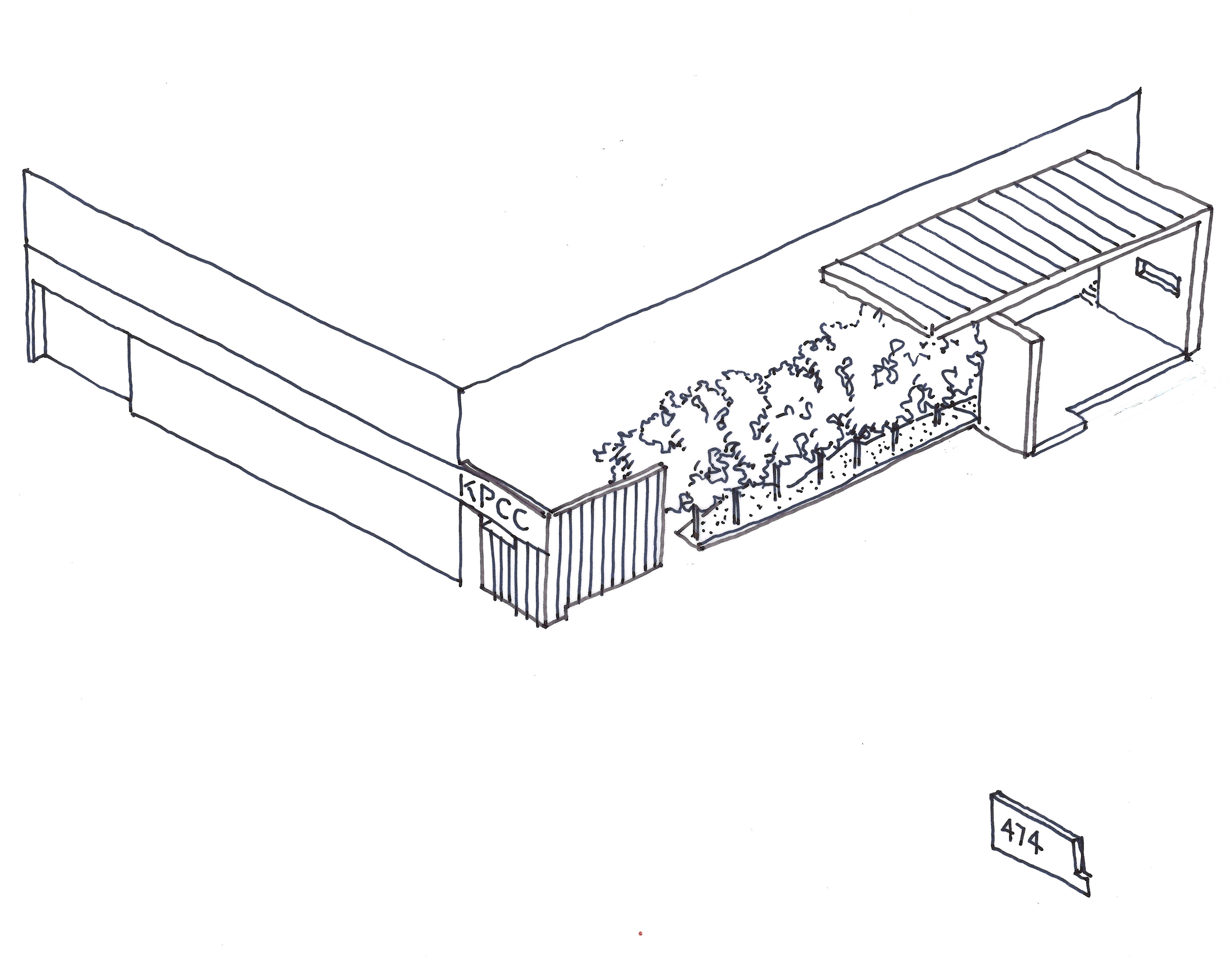
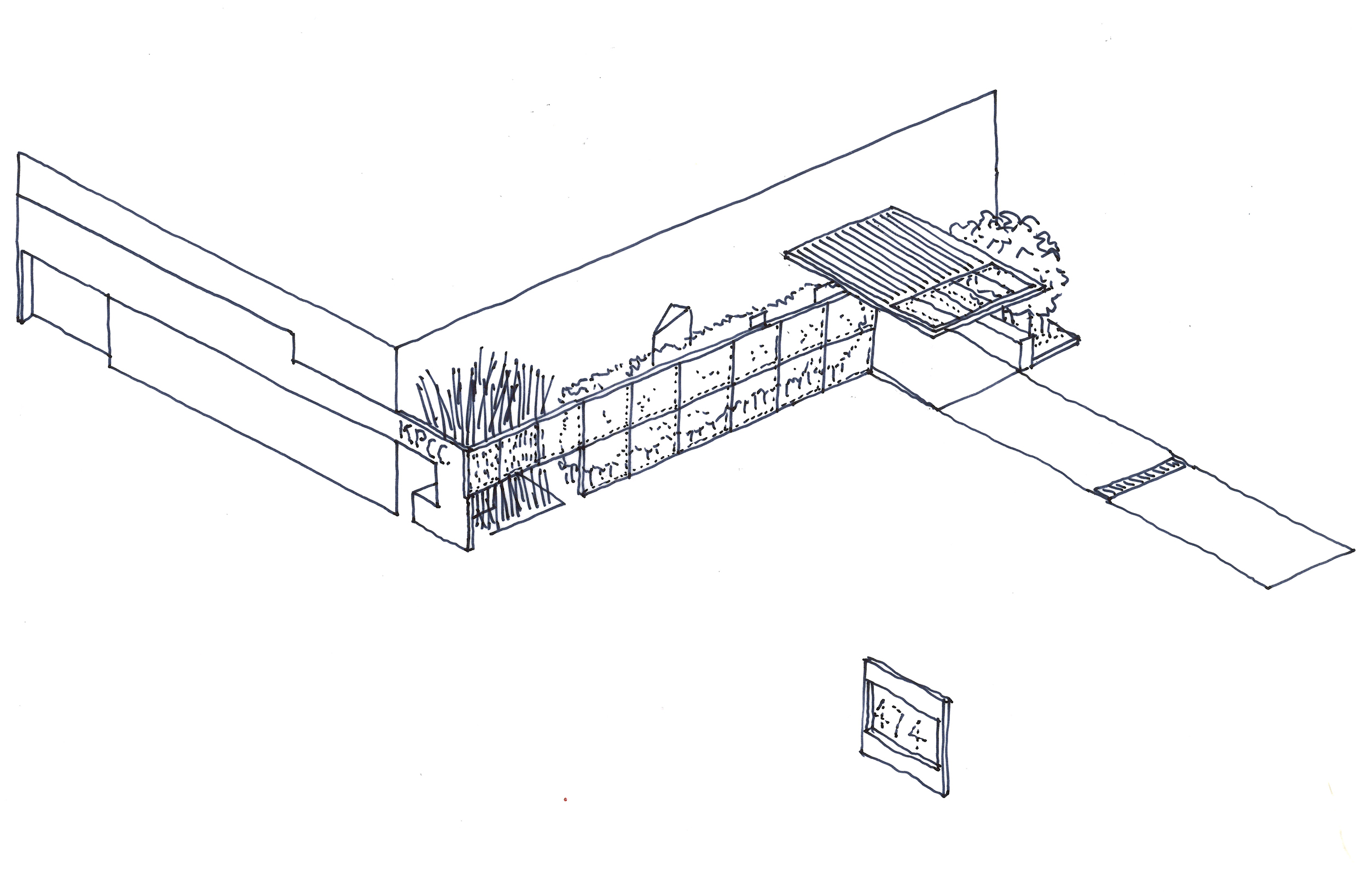
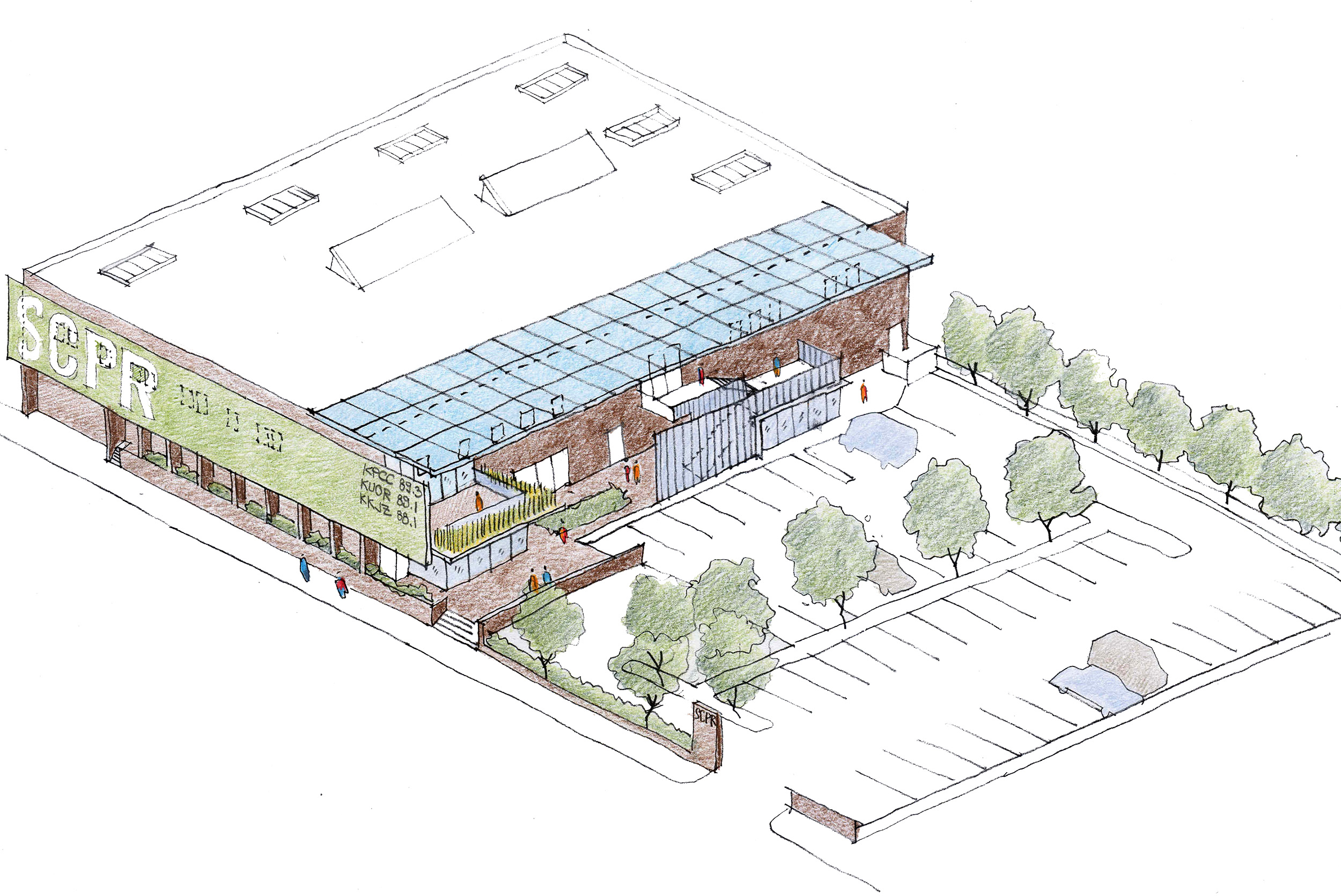
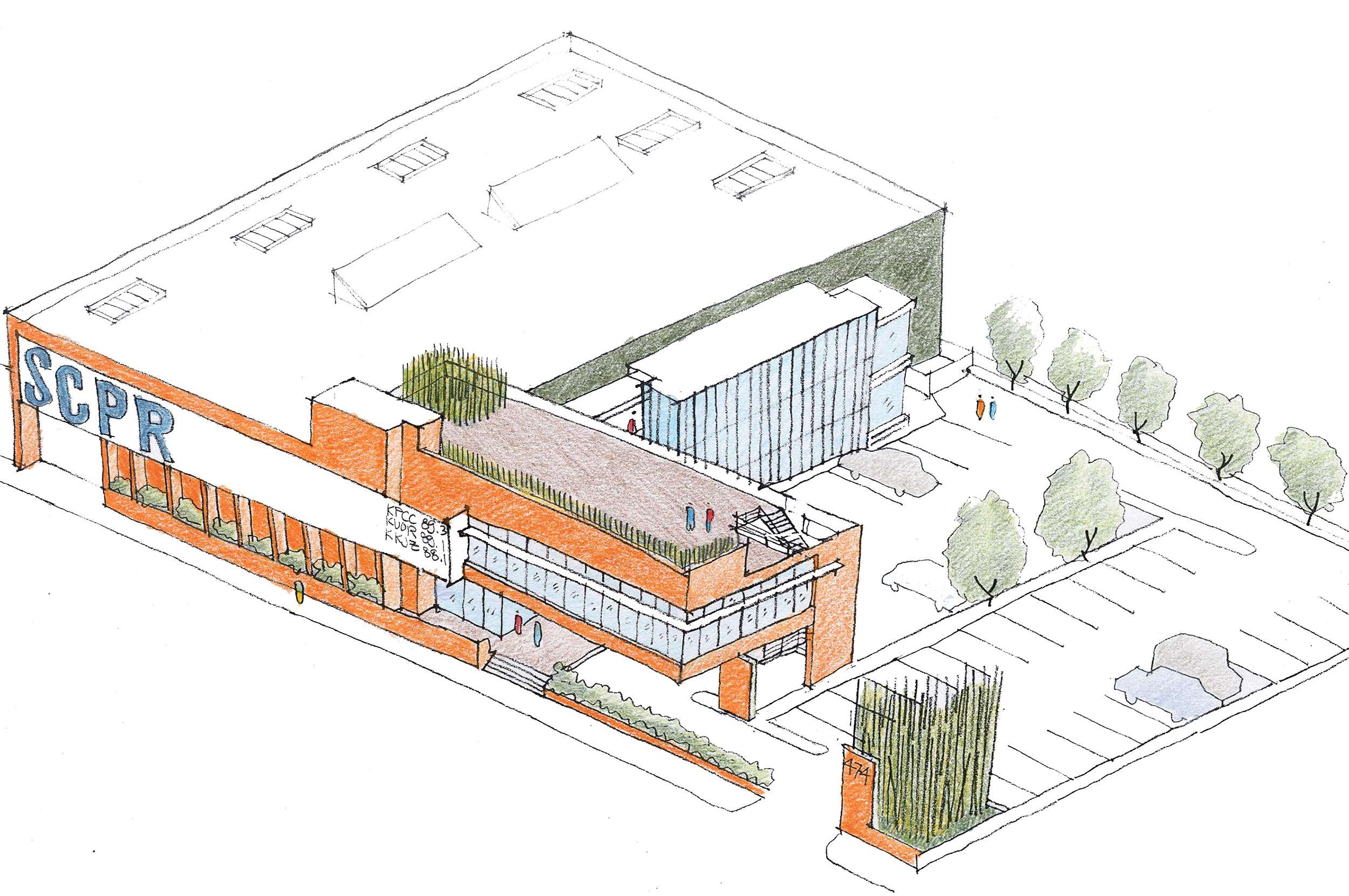
While the initial project scope involved only an upgrade to the facade and a redesign of the building entry (above), the expanded program included the 30,000 sq. ft. adaptive reuse of the minimally windowed, two-story office building as well as the 5,000 sq. ft. addition of the Crawford Family Forum.
The acoustically challenging site is immediately adjacent to the Gold Line Metro Rail and situated over bracing foundation elements from the nearby Whole Foods flagship store.
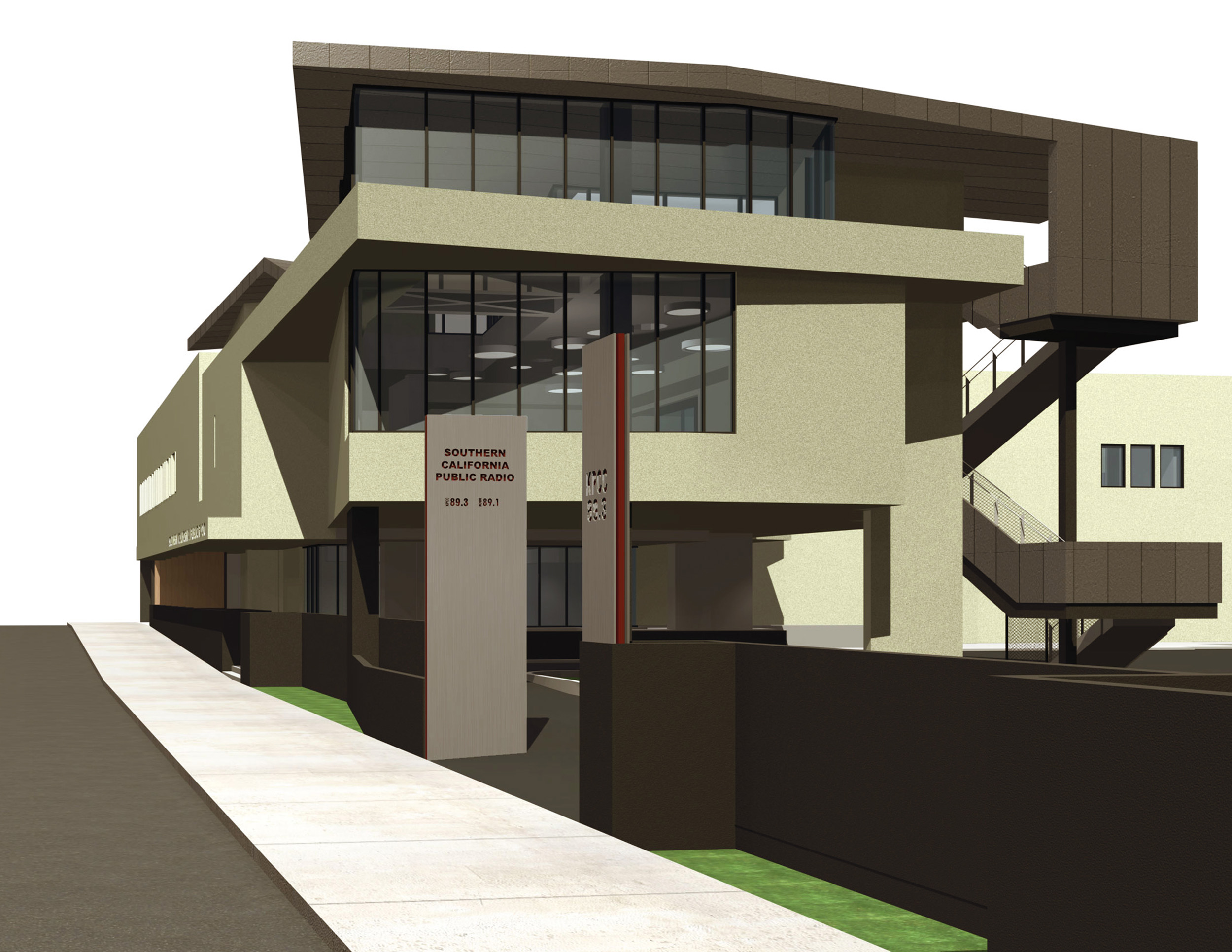
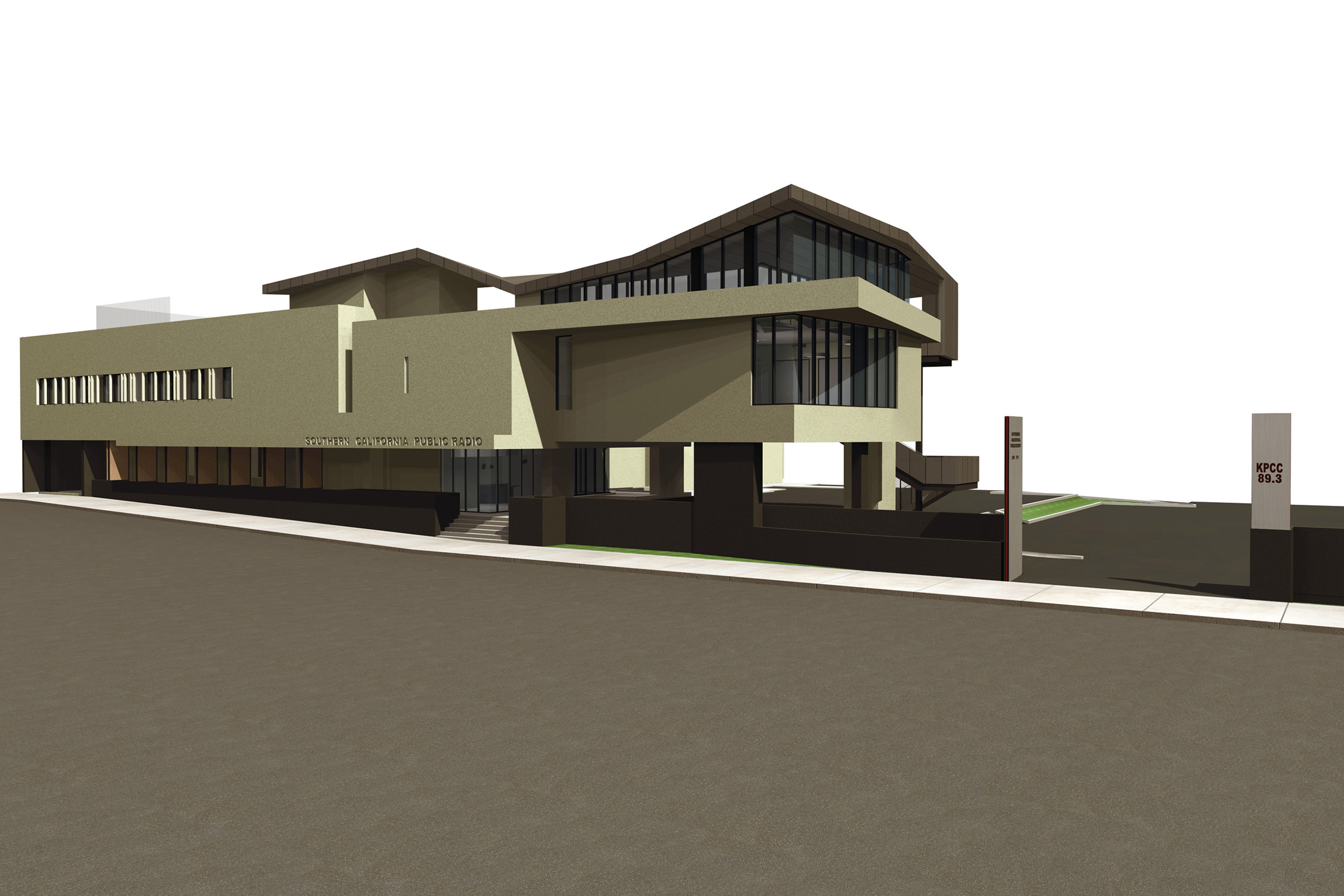
The original design concept for the Forum addition proposed an extension of the second floor to provide a more prominent, celebrated entry to the building and to improve the surface parking and circulation conditions.
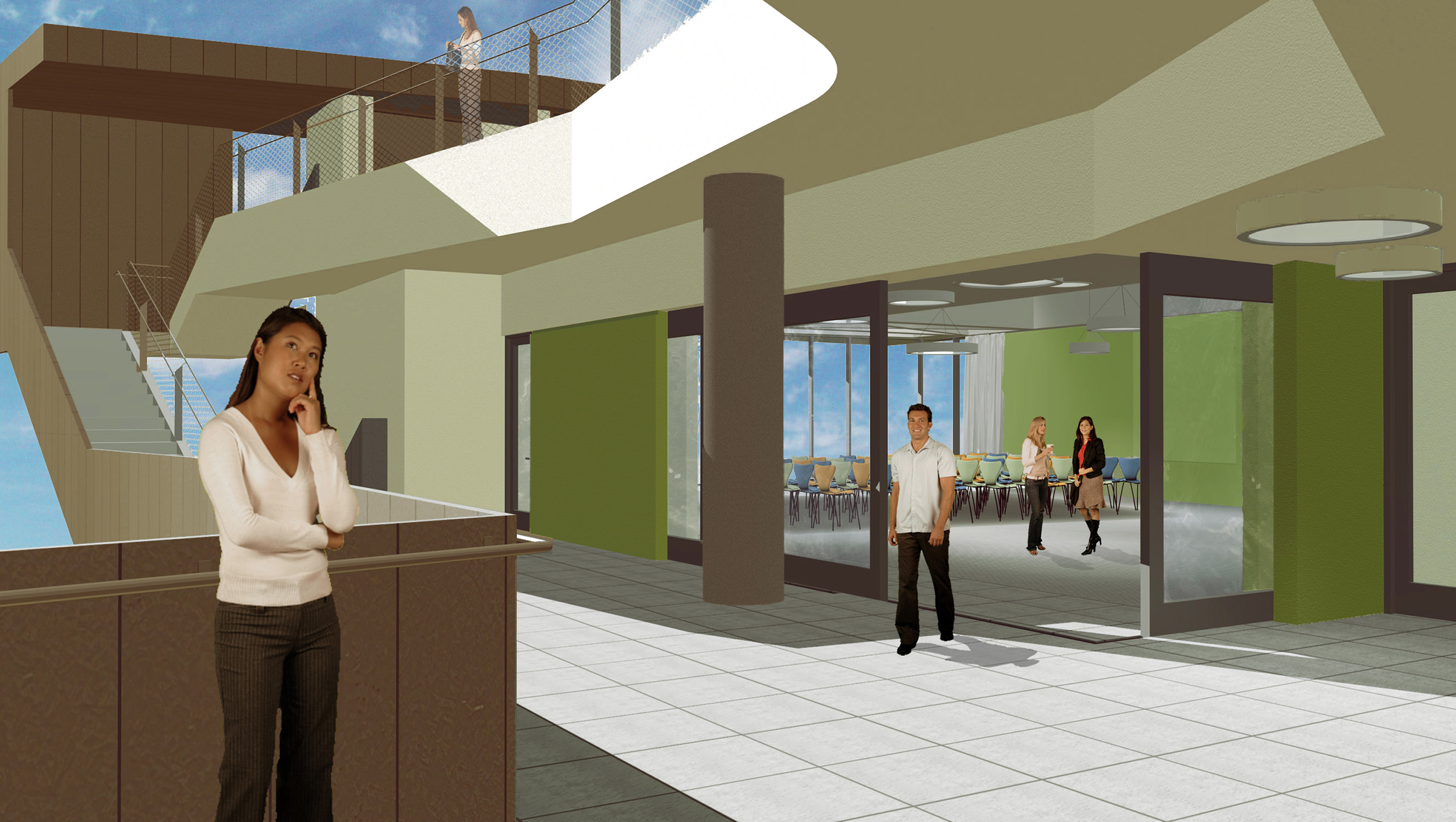
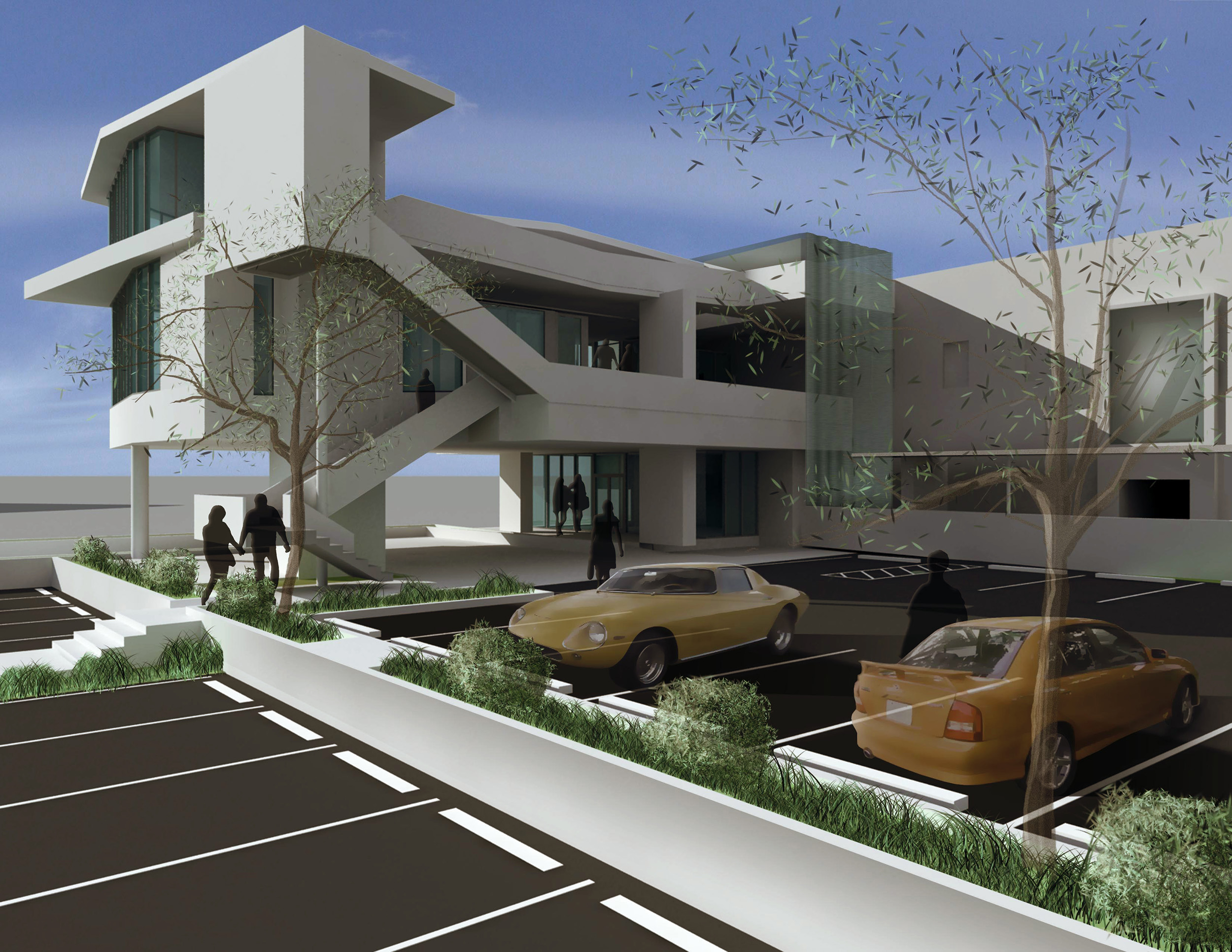
The final design of a ground level Forum addition streamlined acoustical, structural, and mechanical systems, optimized construction cost, and offered the added value of an easily accessible venue for the public alongside the 24-hour operational broadcast facility.
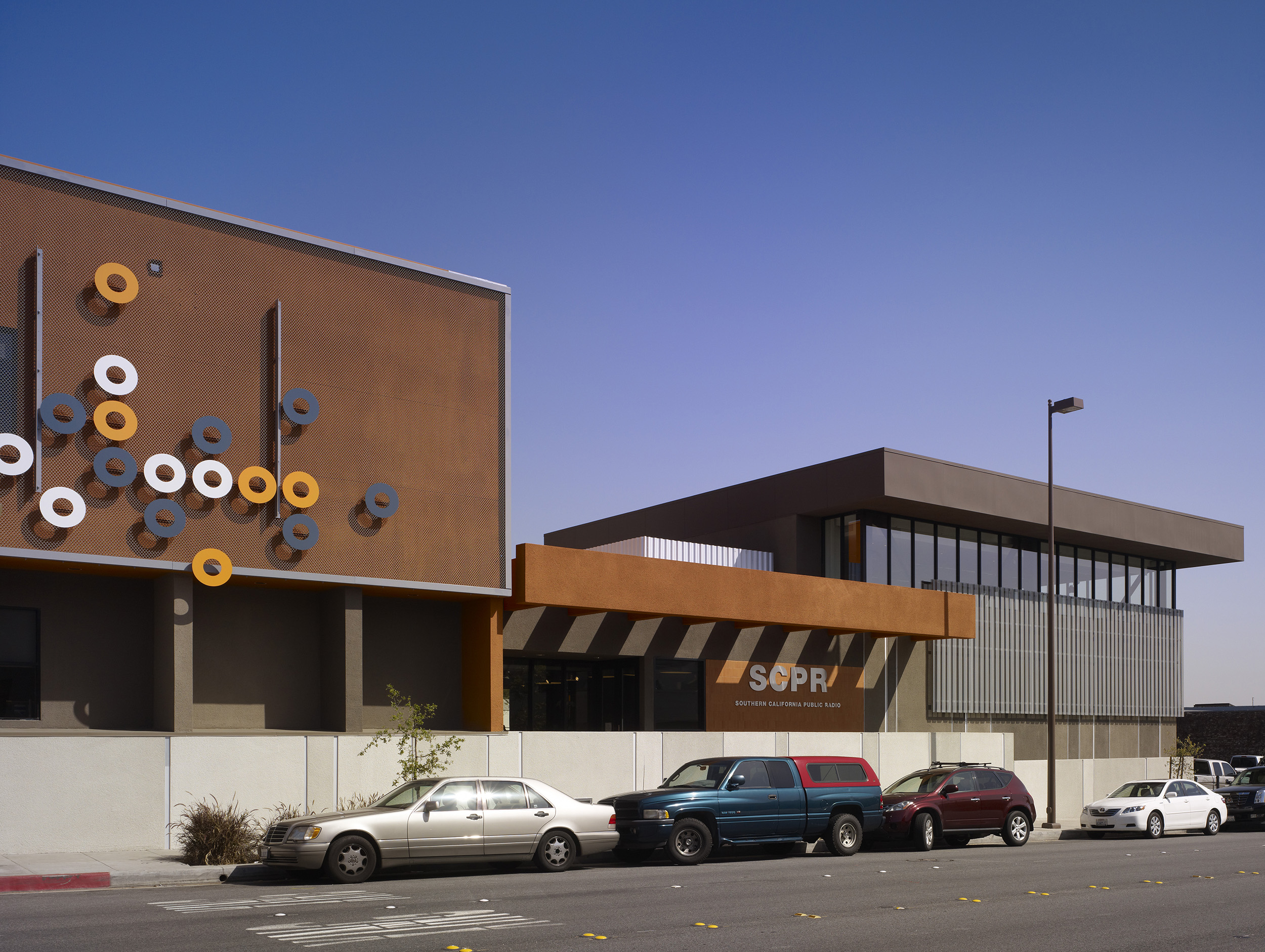
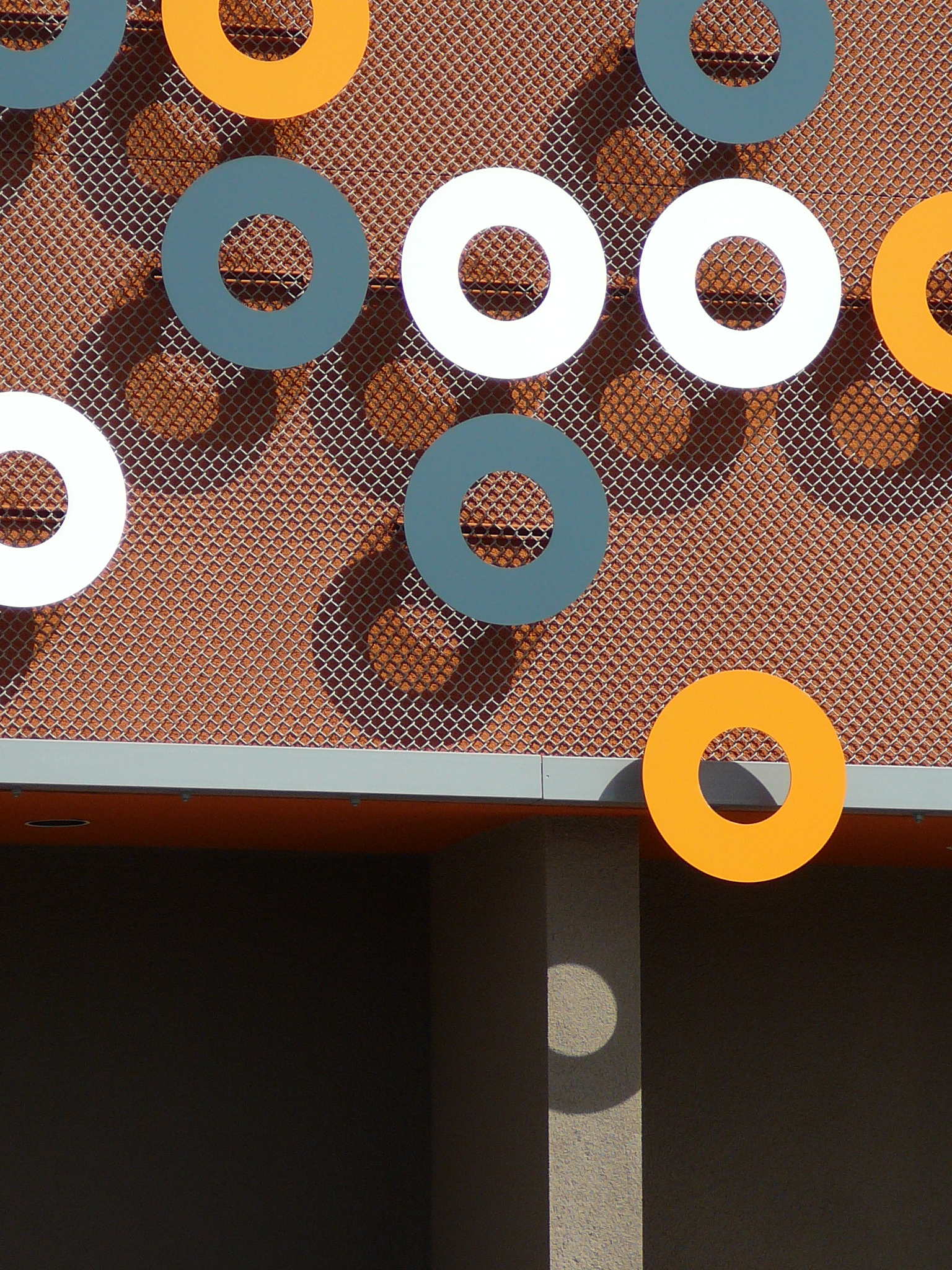
The exterior strategy unites the existing commercial building façade with a connective lobby and the pavilion-like Forum through a syncopated use of color, layered textures, and tonal variation that recall the color palette and atmospheric perspective of the San Gabriel Mountains beyond.
Interspersed layers and graphic elements of vibrant oranges, whites, and blues reflect the radio station’s graphic identity. These signage elements are suspended from a translucent veil of small-scale chain link to extend the rendering of light, shadow, and depth on a lot line façade.
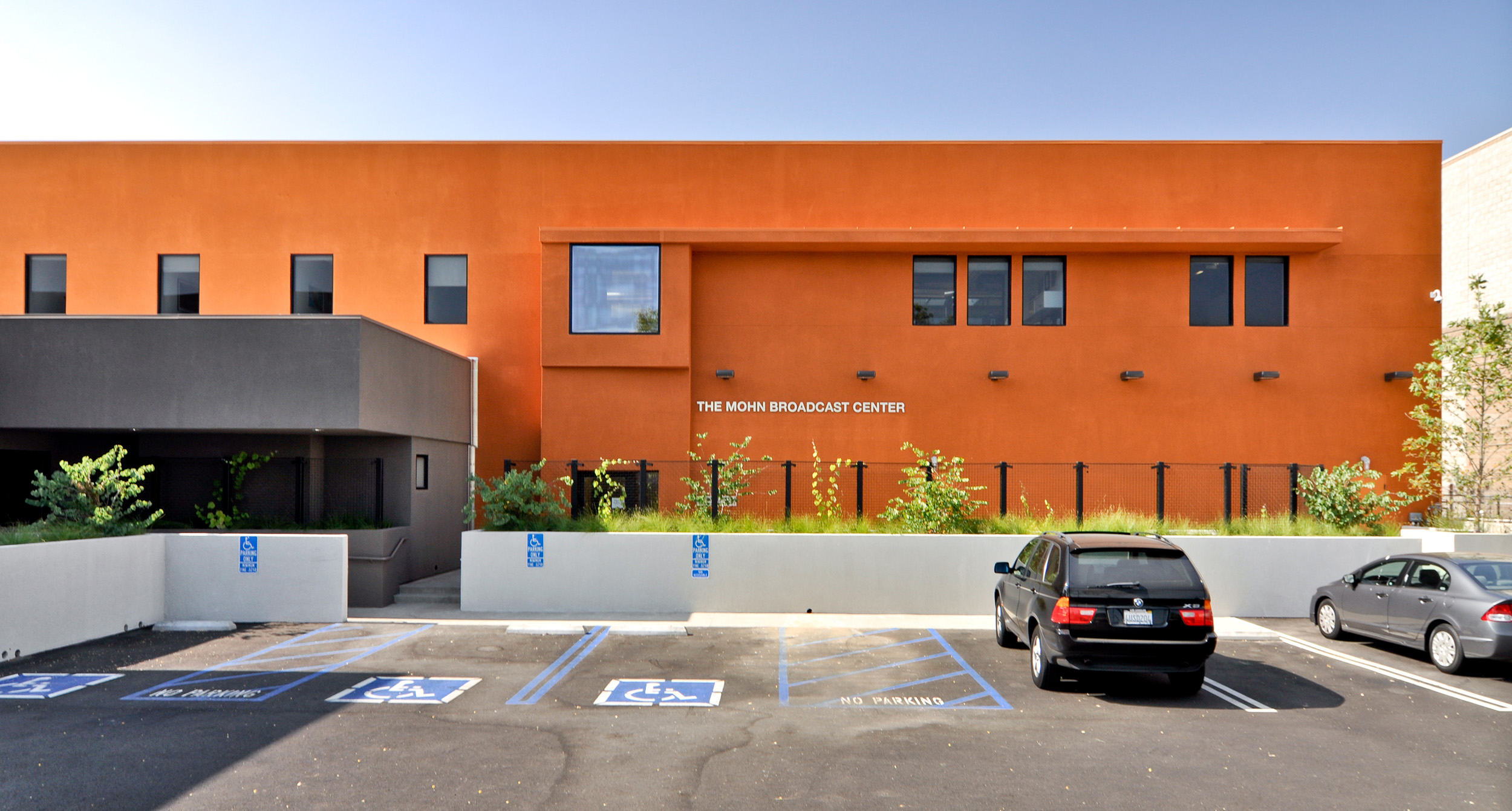
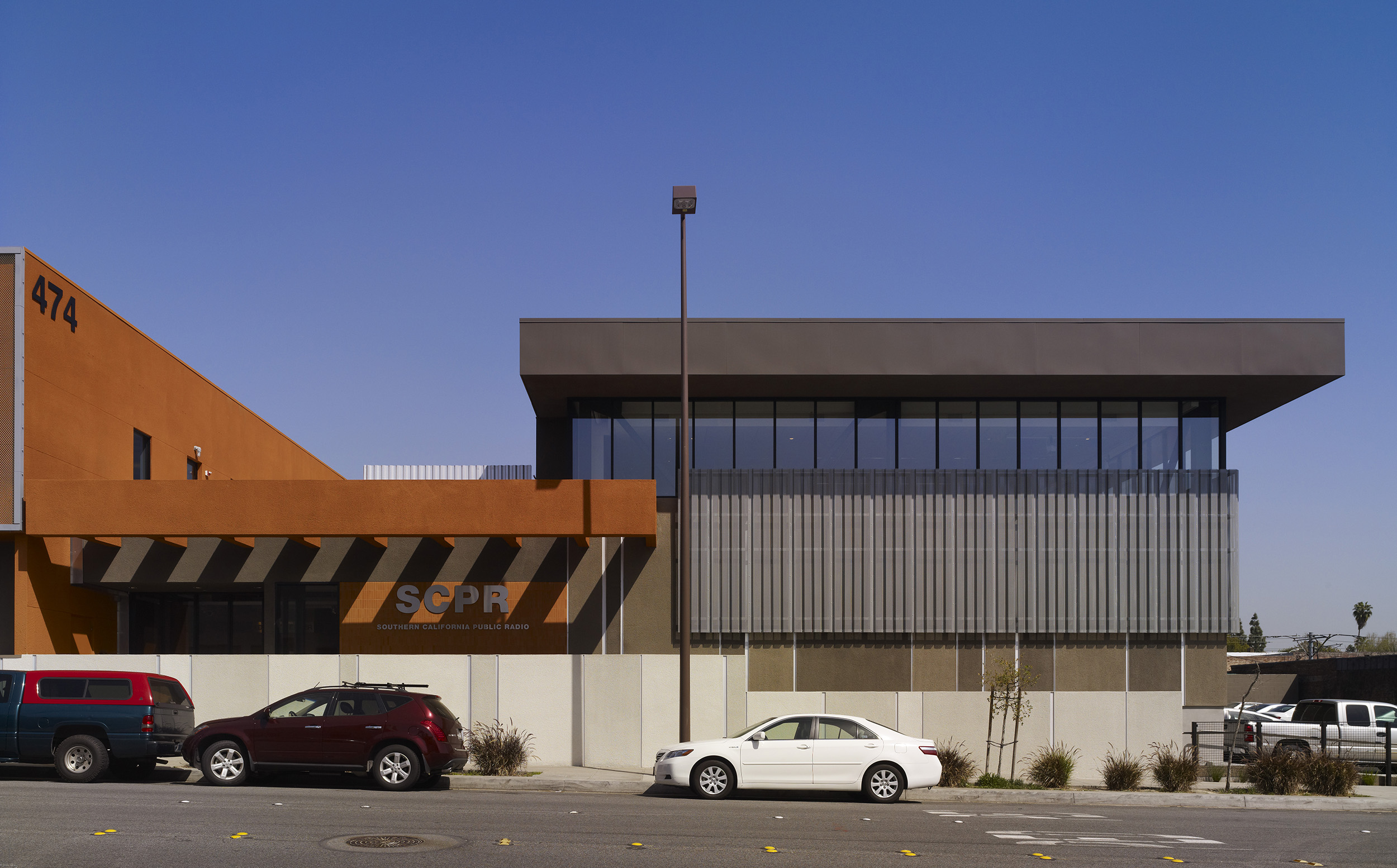
The Crawford Family Forum provides a flexible indoor space and outdoor patio where the greater regional community can convene to discuss current issues and attend public events.
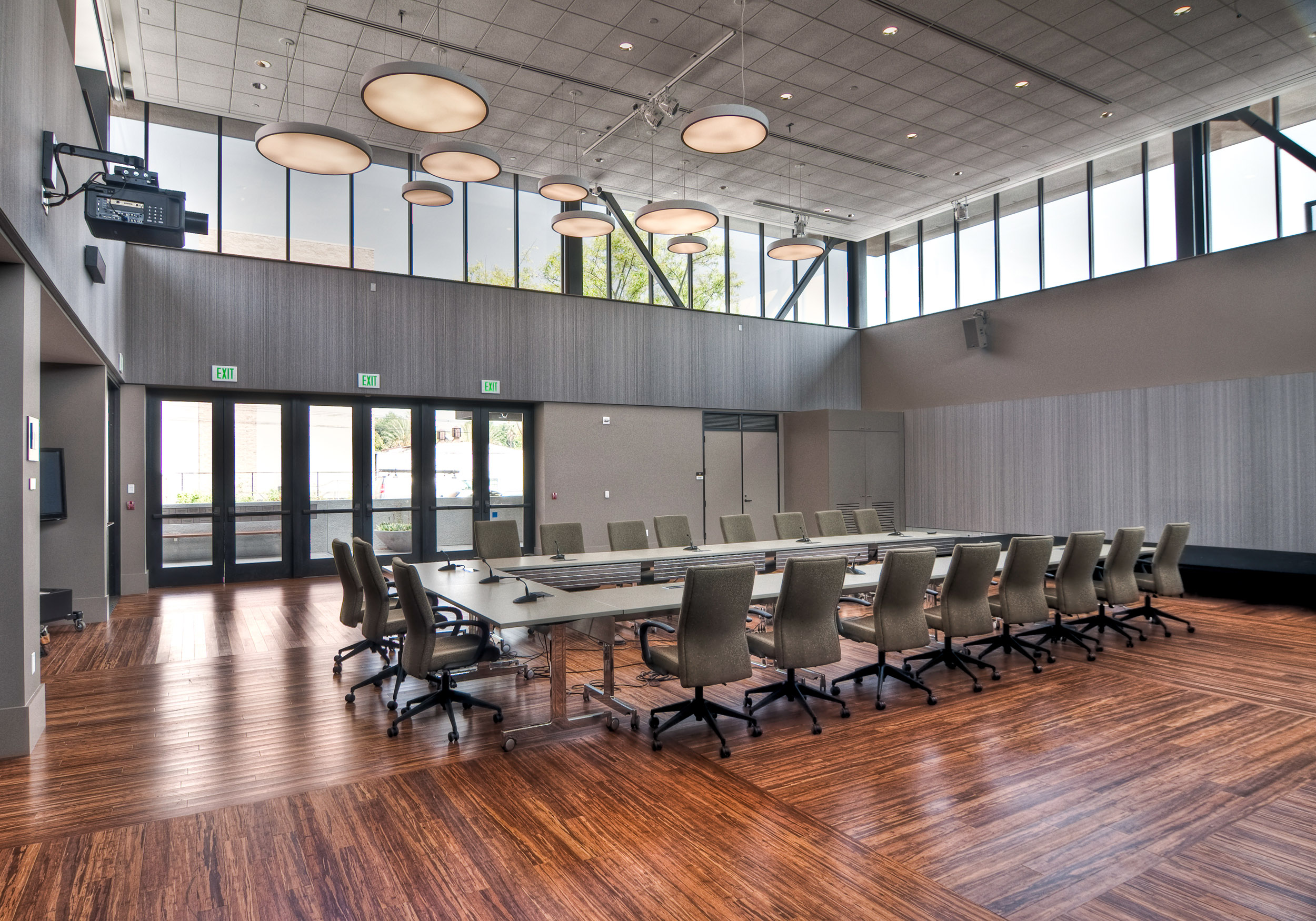
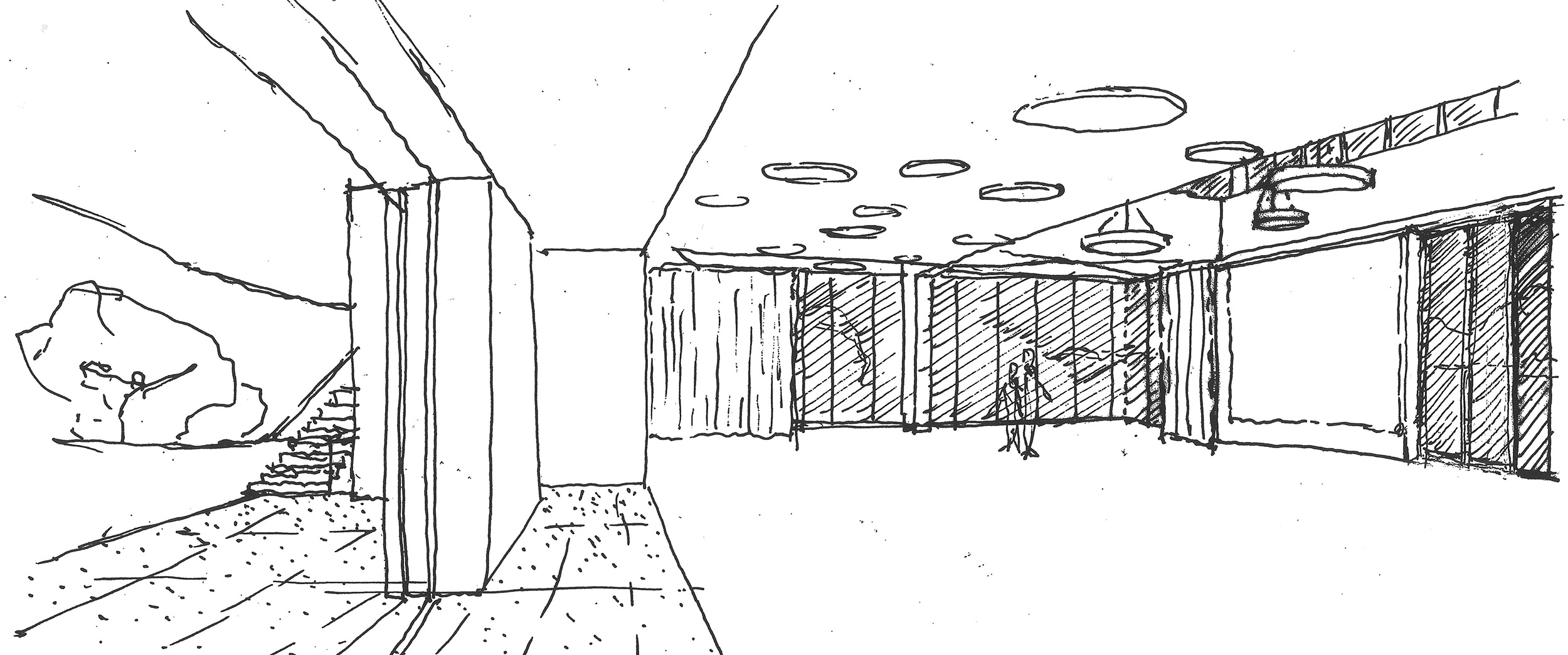
The radio station houses the state-of-the-art Mohn Broadcast Center, with broadcast studios, editing suites, and a green room on the first floor, while workplace for management, programming, development, research, reporting staff, and show hosts occupy the second floor.
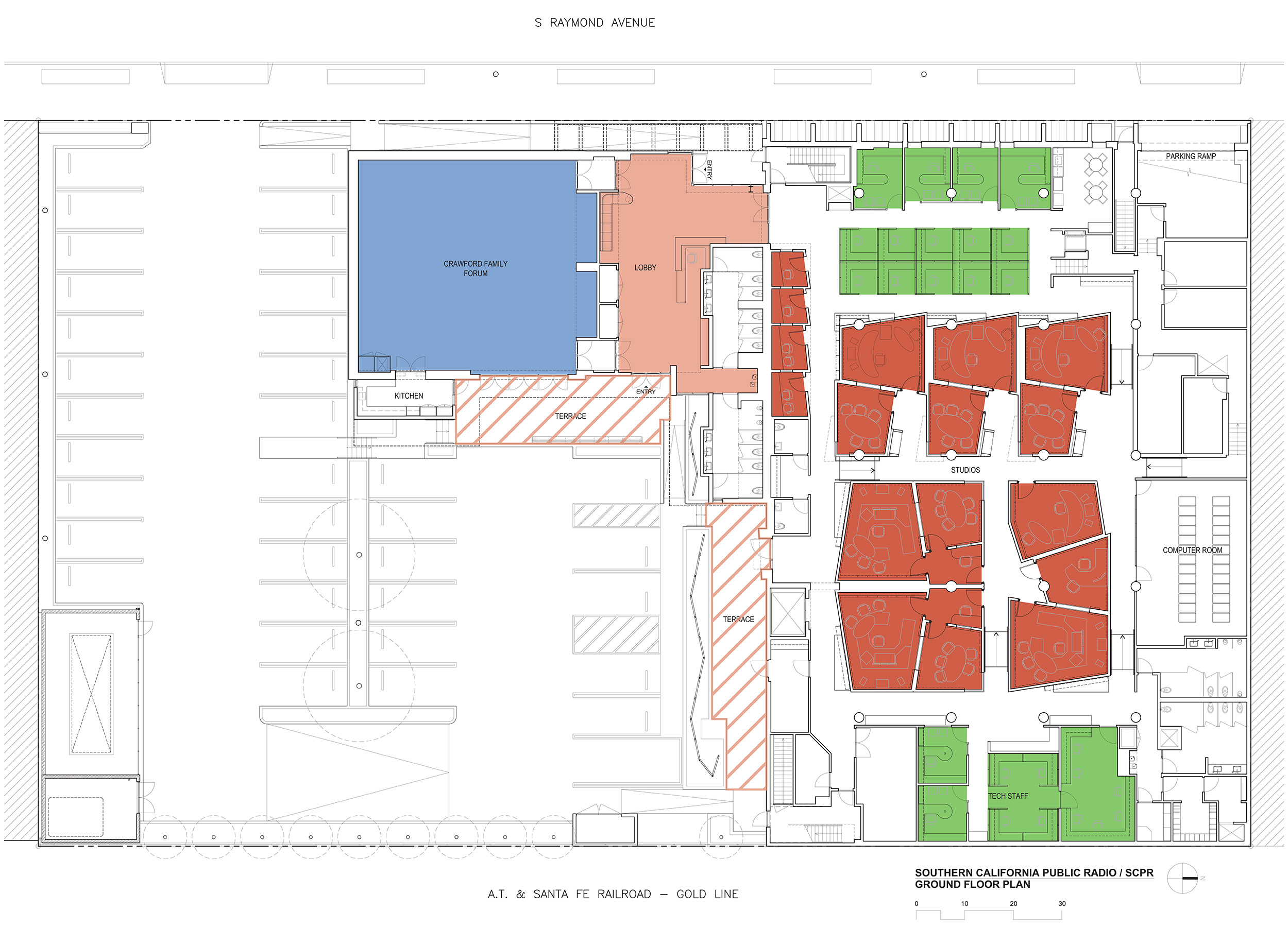
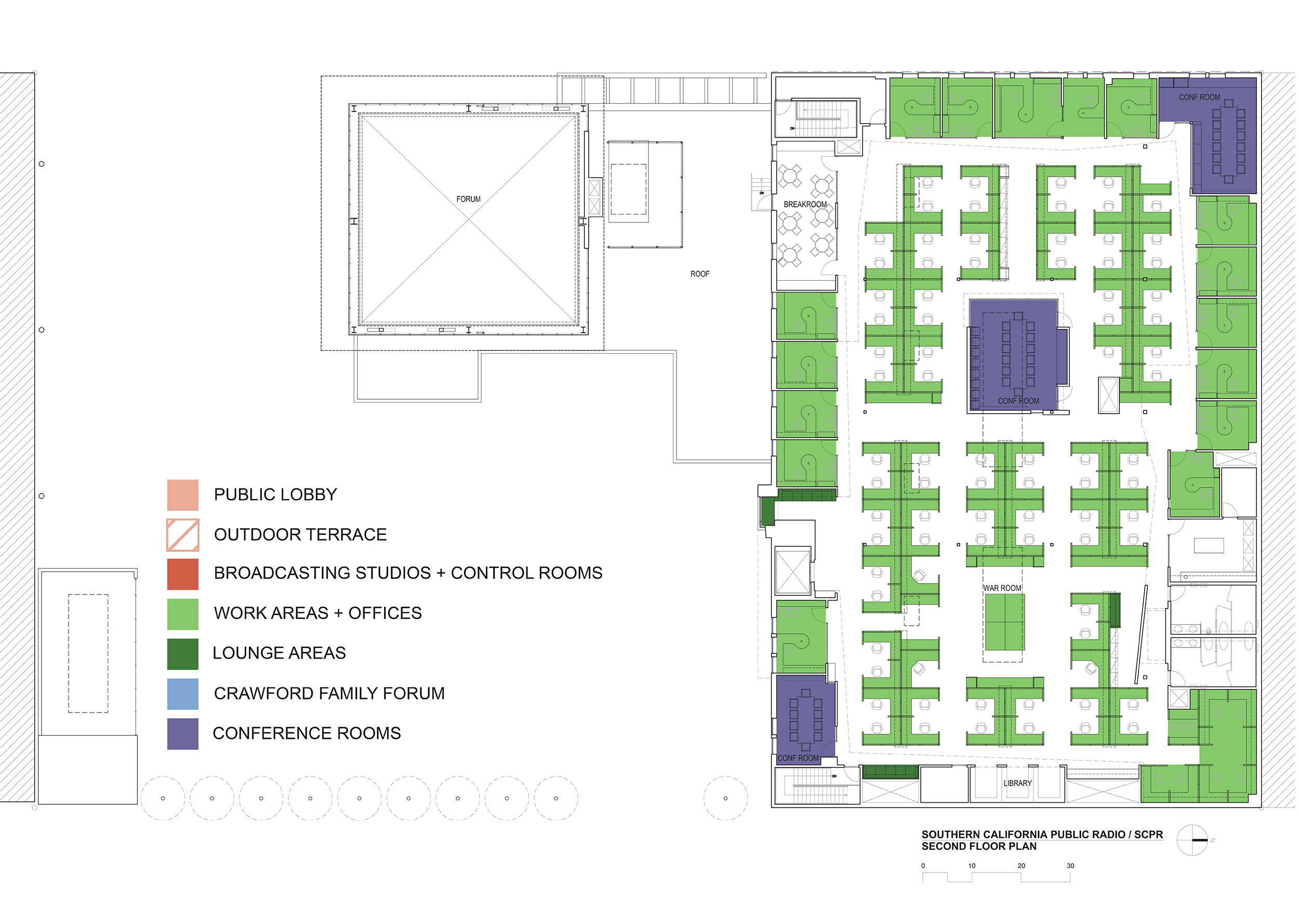
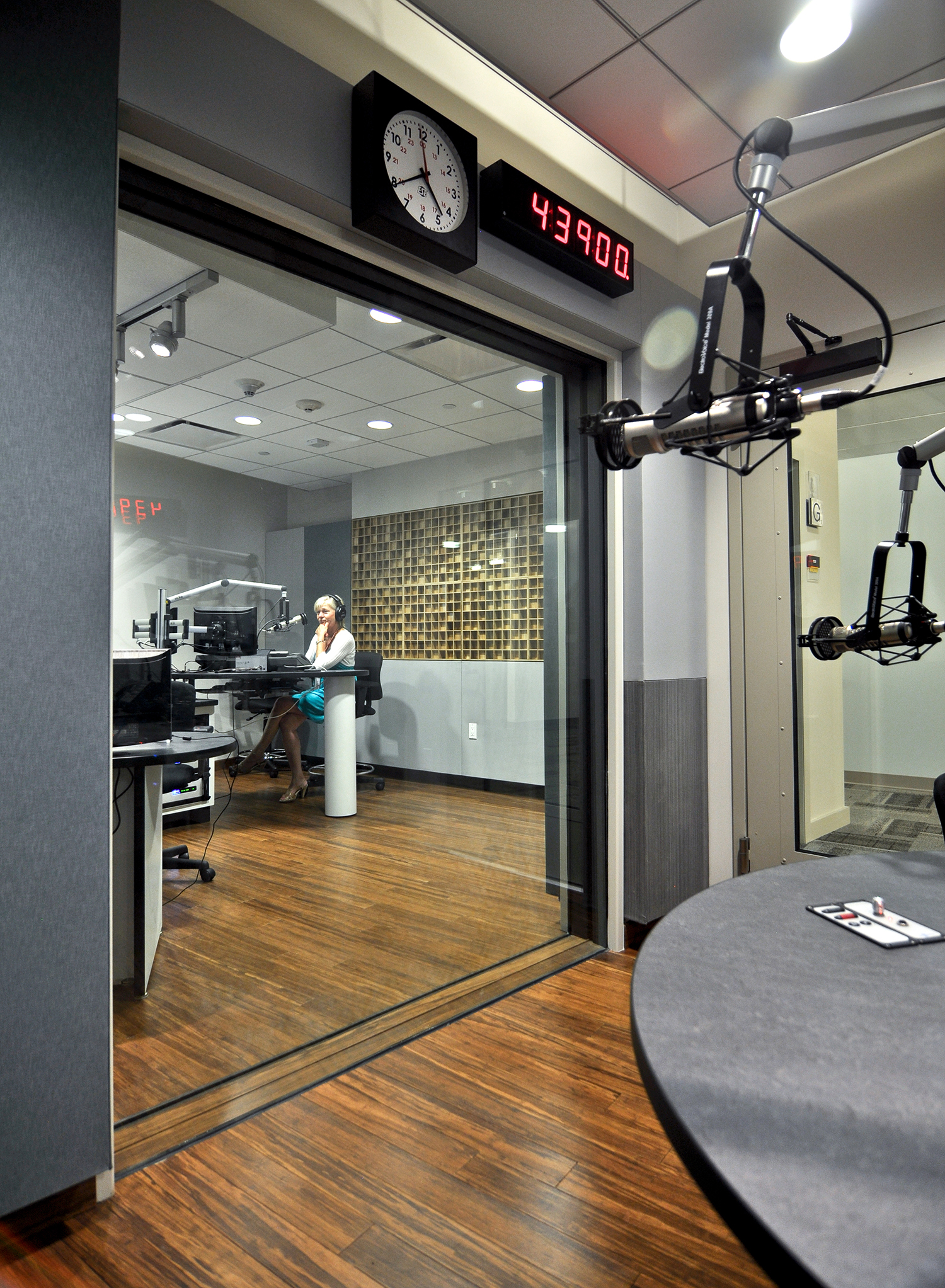
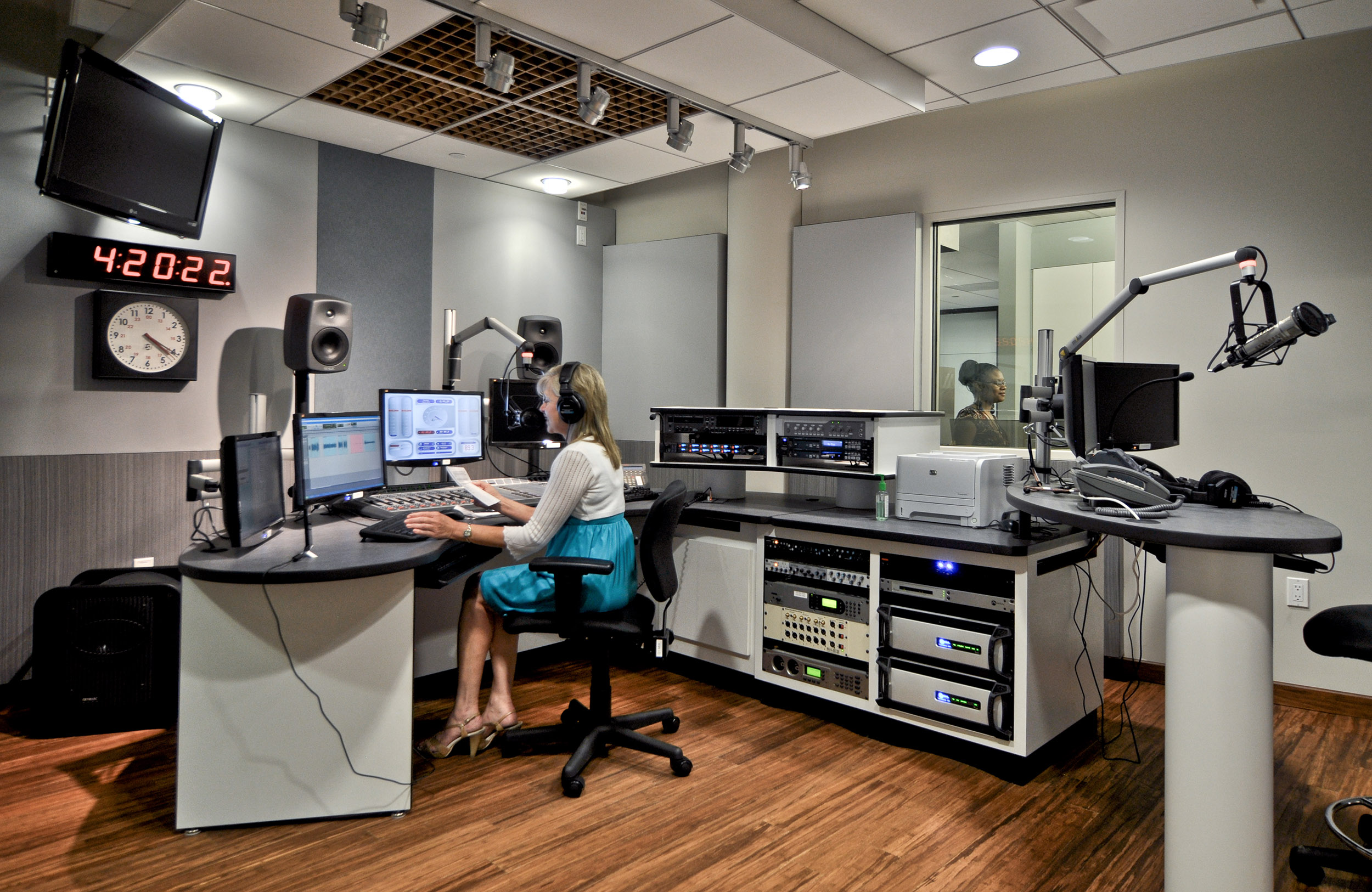
The reception area doubles as a pre-function space for the public Forum and a transition zone for the adjacent broadcast center studios, designed in collaboration with acclaimed acoustical and architectural design firm RBDG.
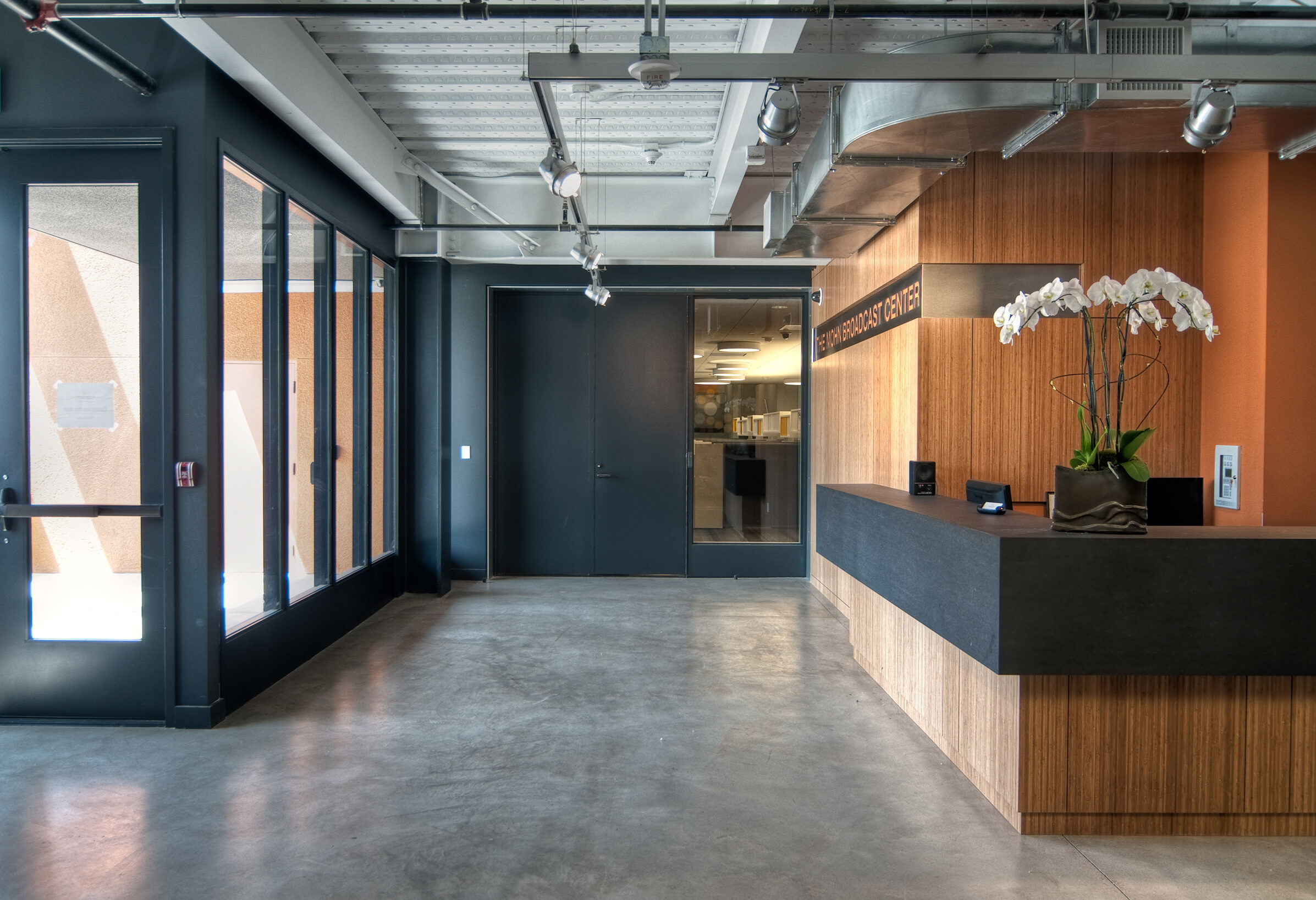
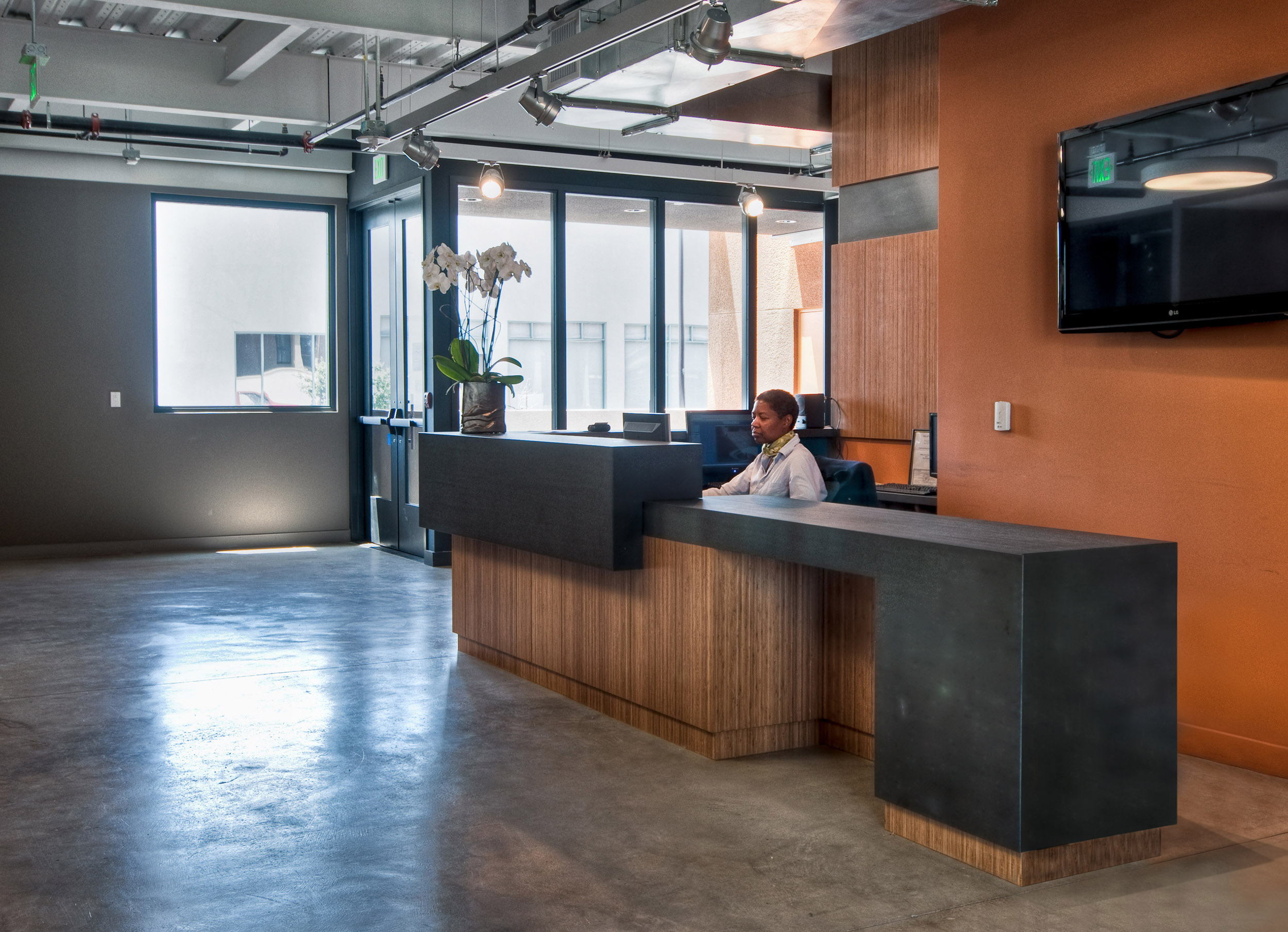
The interior strategy extends the use of colors and textures initiated from the exterior. Daylight filters through clerestories, skylights and glass partitions, and renders colors vibrant.
The presence of sunlight encourages an extended palette from near black to delicate pale blues with accents of yellow-golds and whites.
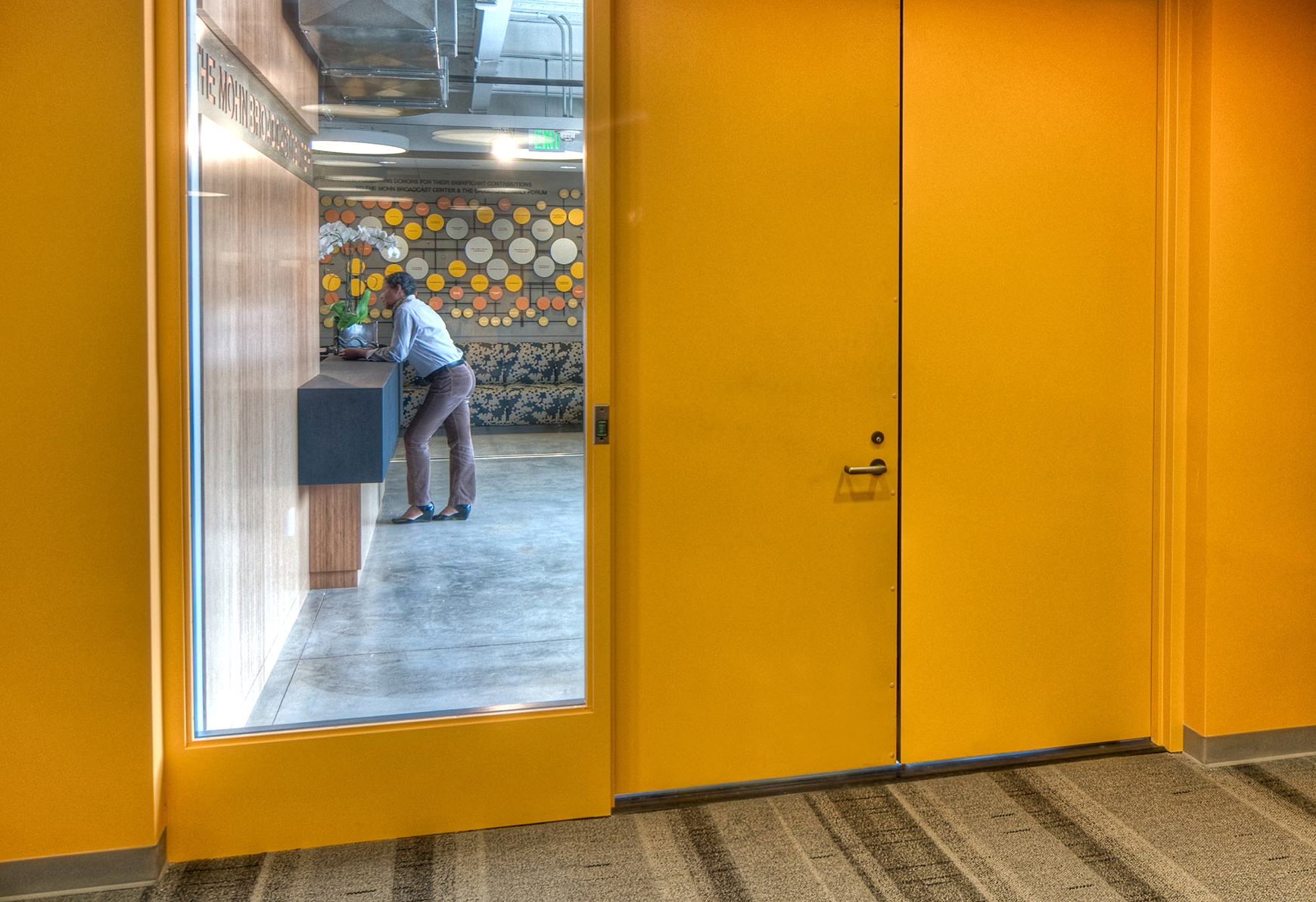
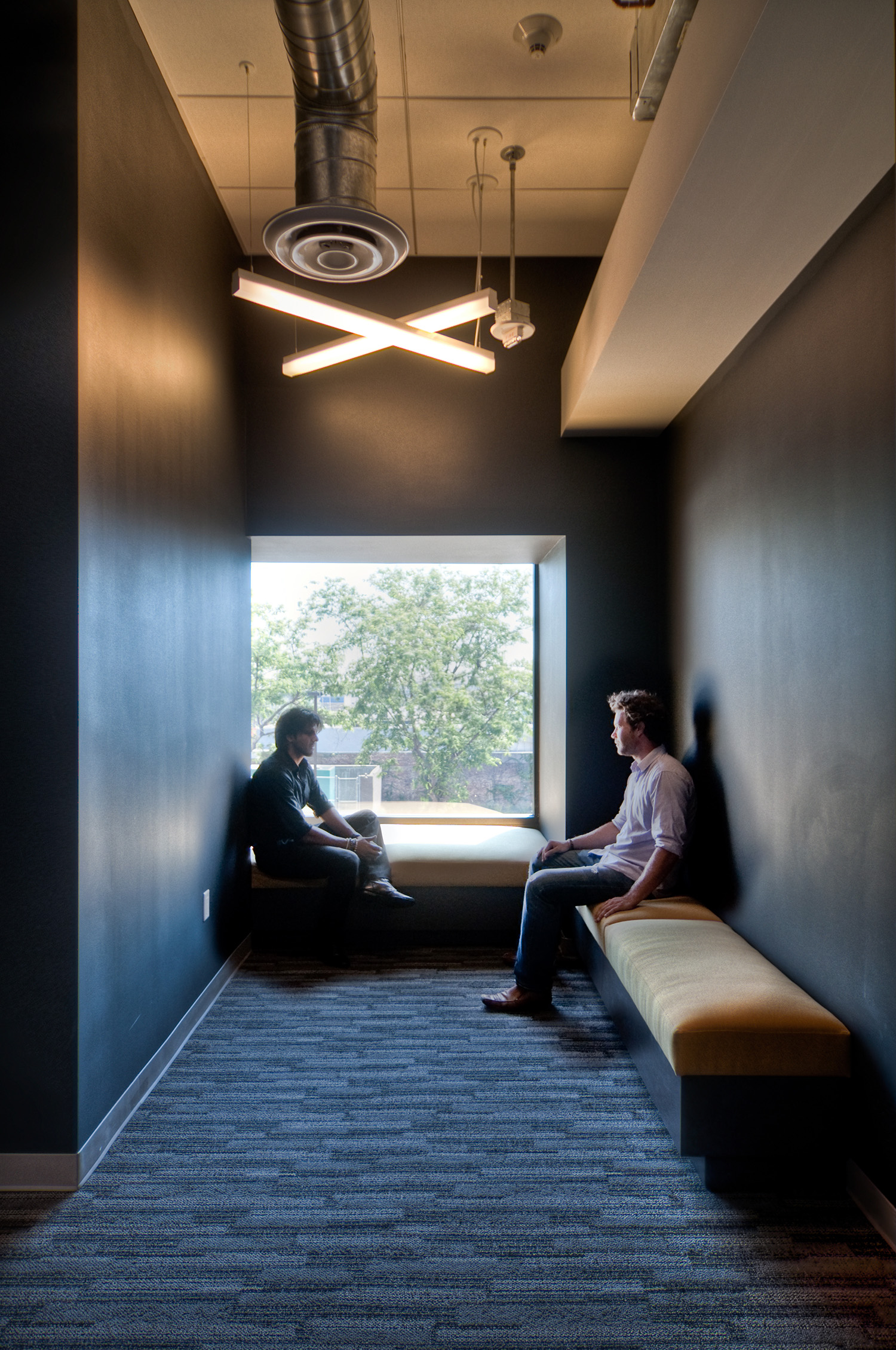
The color palette recognizes the building’s solar orientation, forming a light blue-grey zone and a warm ochre-gold zone of perimeter offices surrounding the central open work area.
The color strategy assimilates recognition of the project’s context amongst its gray-toned neighbors, maintains brand identity, weaves in energetic accents derived from a natural palette to invigorate, and situates tranquil color realms to subdue the tense work zones within the facility.
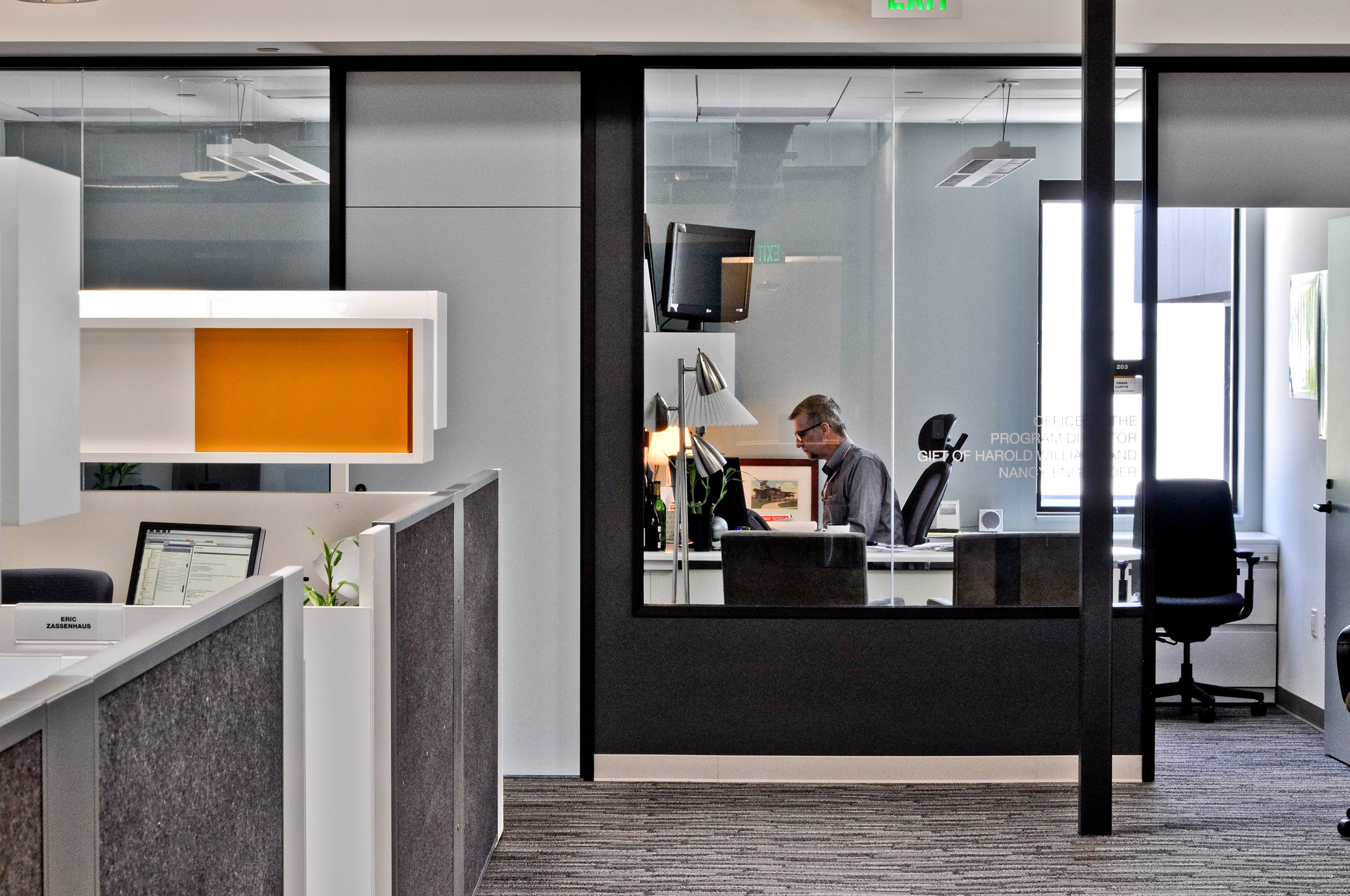
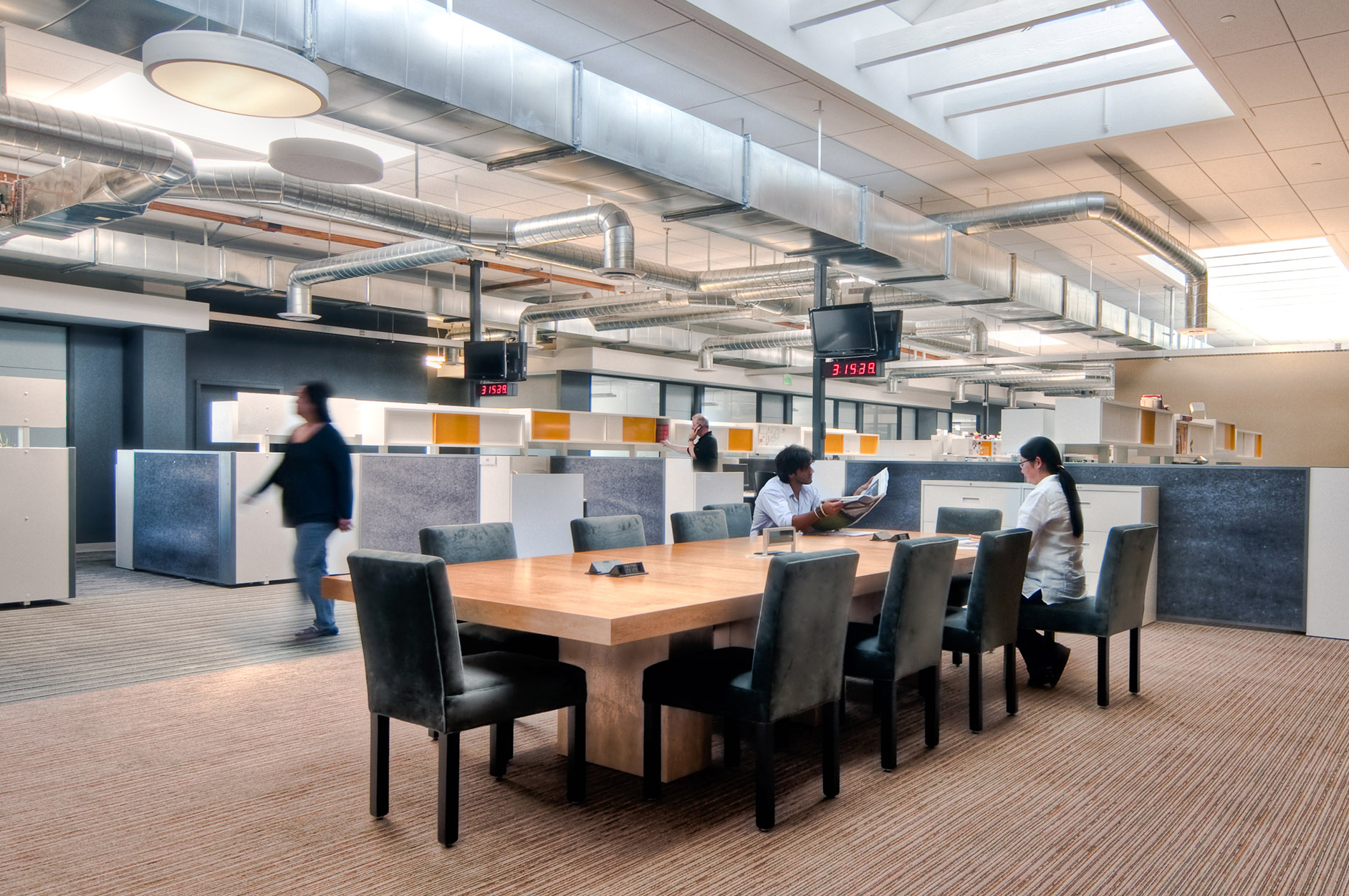
The material colors — bamboo, concrete, Paperstone, dark bronze, galvanized steel and orange accents — are incorporated into six different carpets running parallel the floor’s length. This creates a varied yet unifying floor datum for the entire workplace.
Three conference rooms and one “War-Room” area, each of different color, character, and size, spread out diagonally in plan to encourage staff movement.
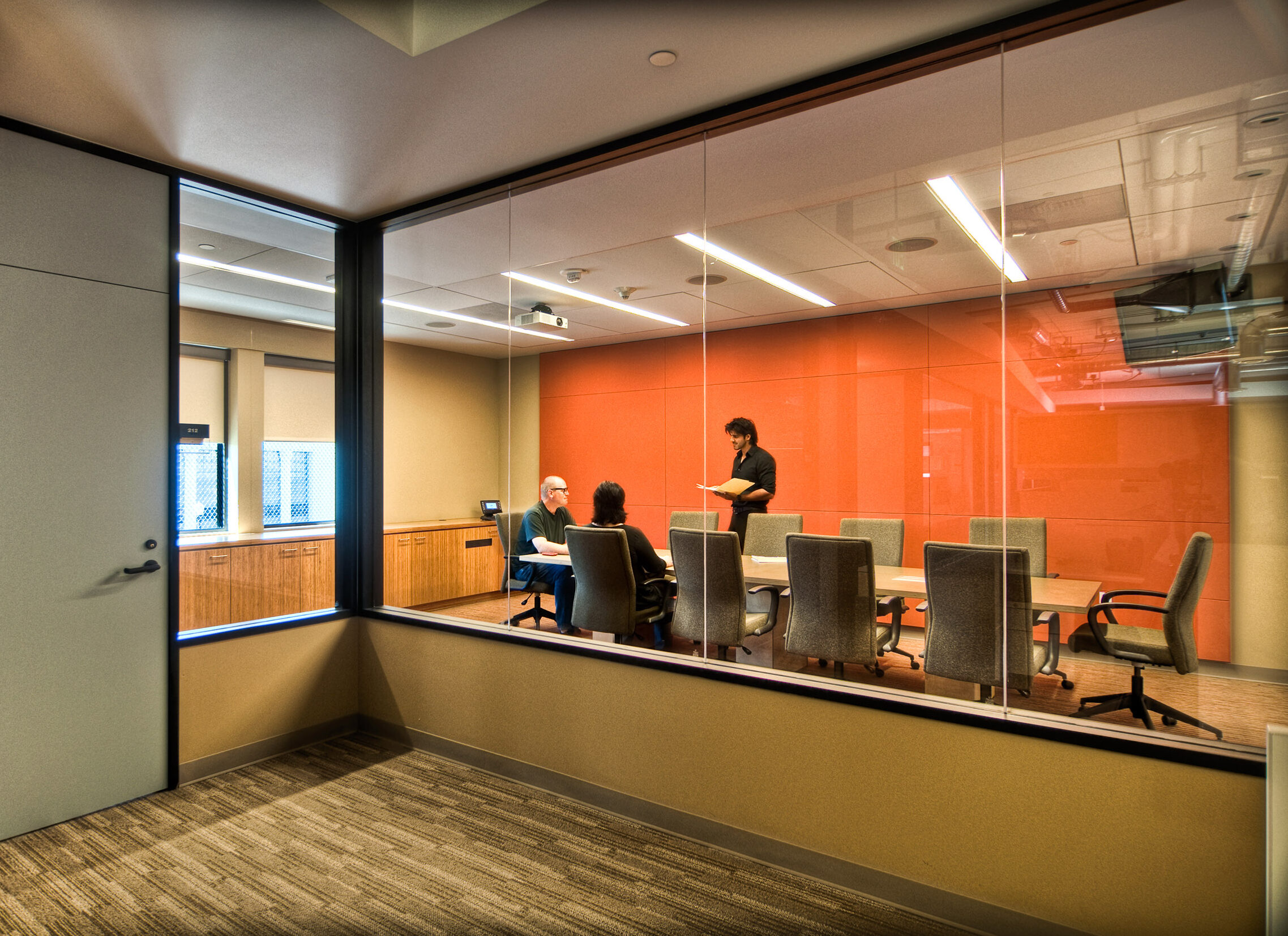
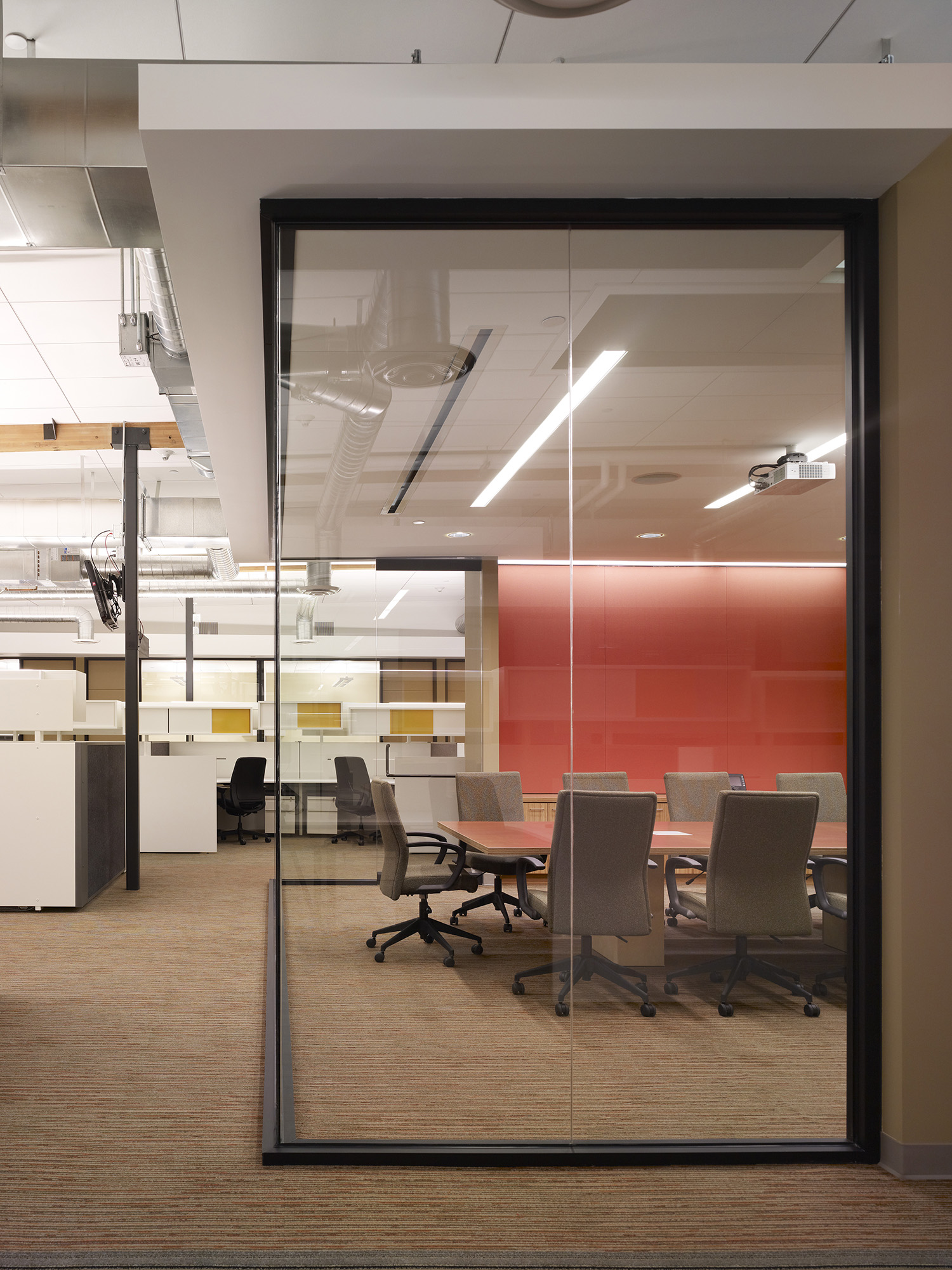
Workstations were designed to create a syncopated profile to avoid the “cube-farm” flat top syndrome.
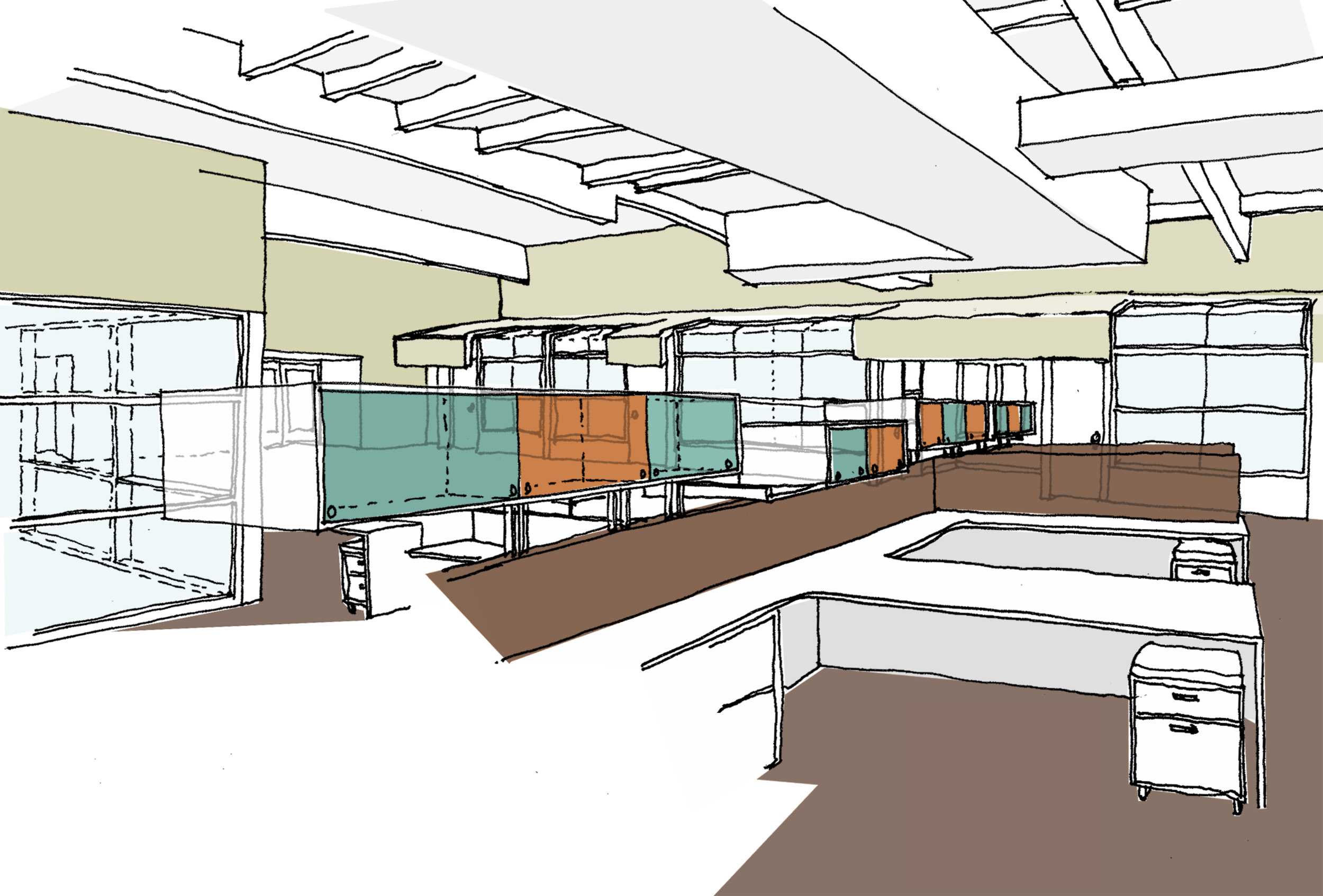
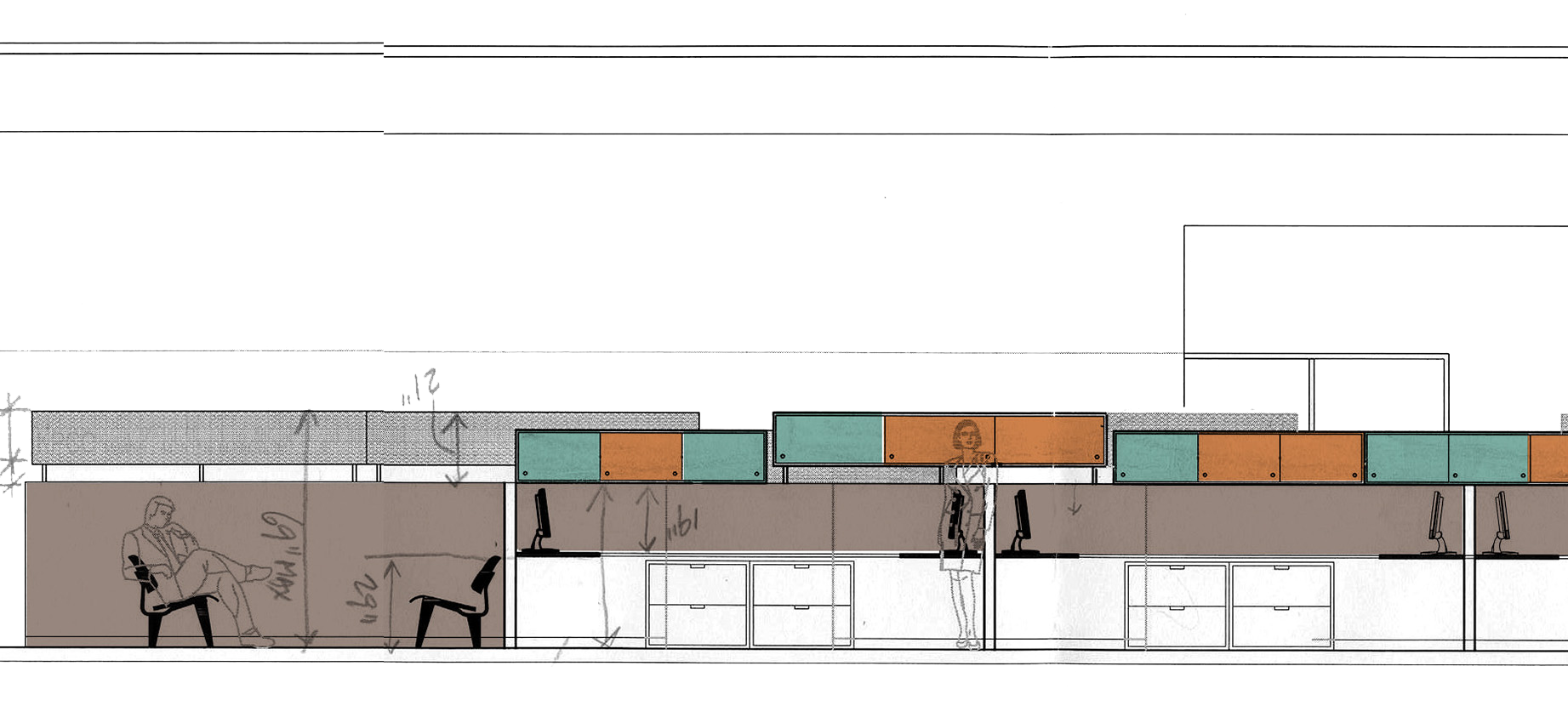
White box shelves accented with glossy yellow-gold sliding doors float at varying heights above the workstations with recycled gray felt ‘draped’ over the end panels.
