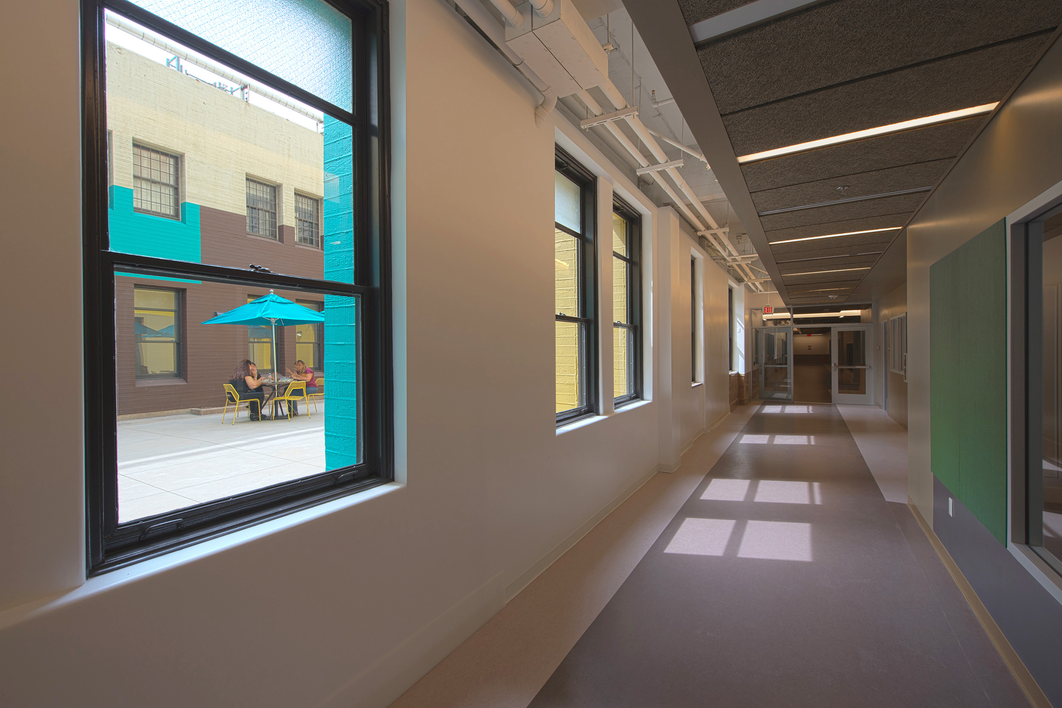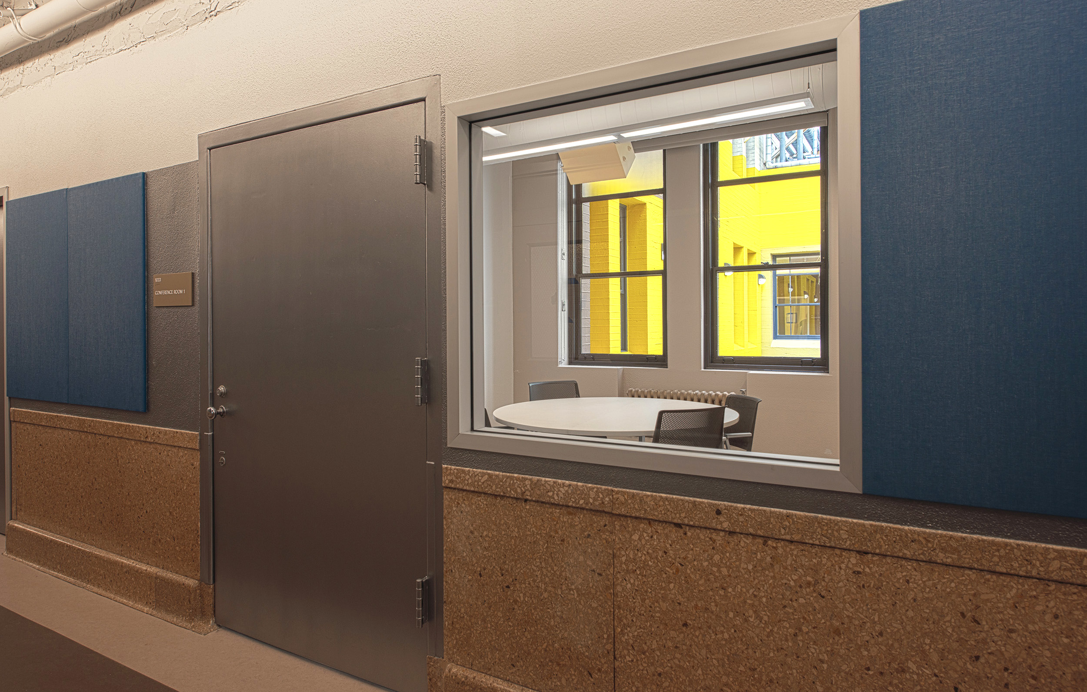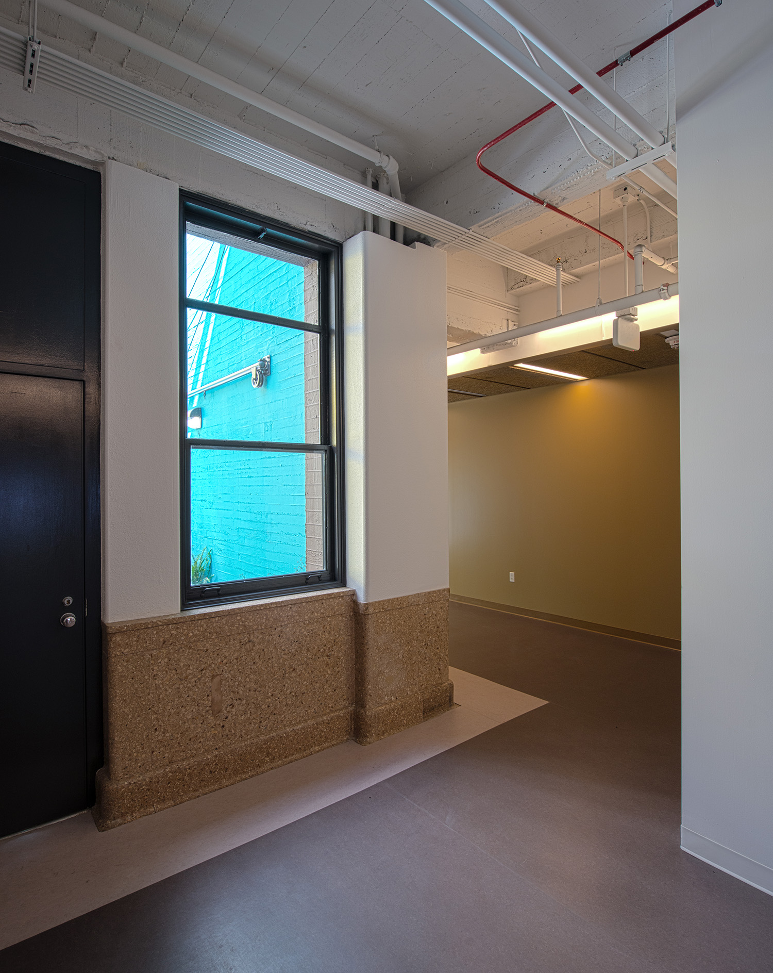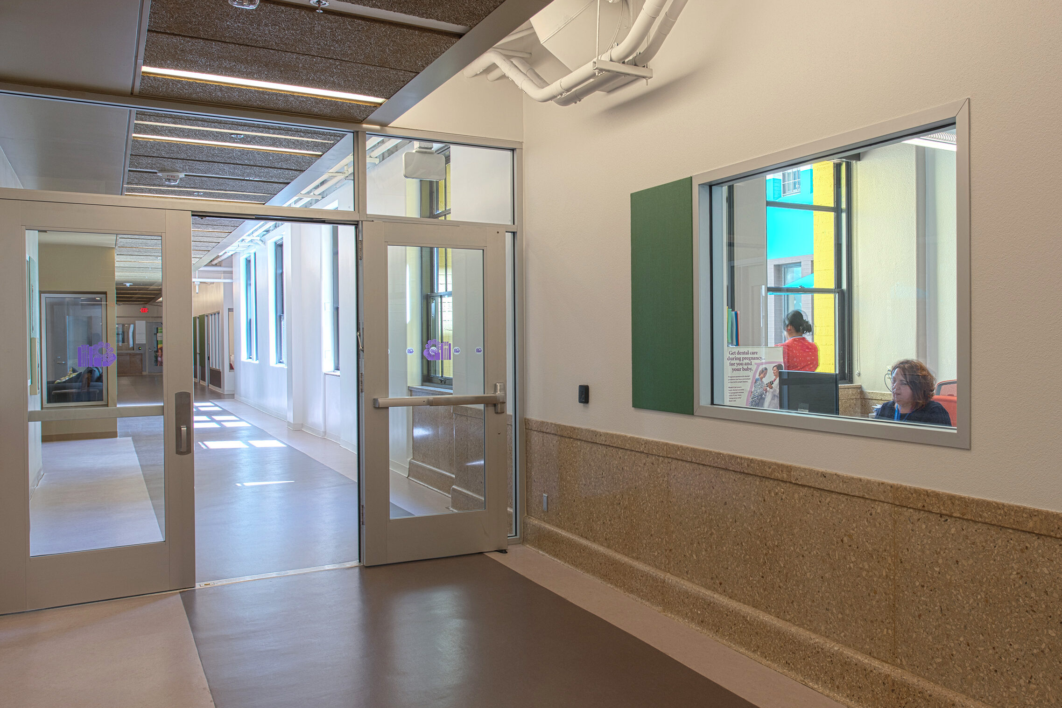
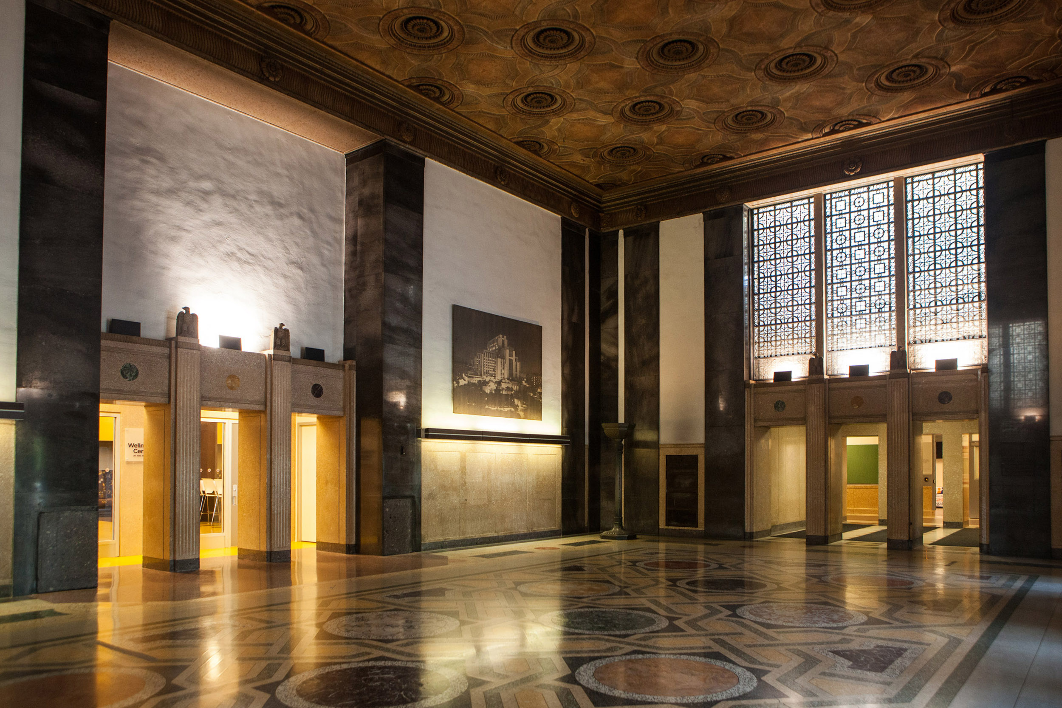
Located in the Boyle Heights district of Los Angeles, The Wellness Center is a consortium of nonprofit health care organizations housed on the ground floor of the landmark 1934 LAC+USC Medical Center General Hospital.
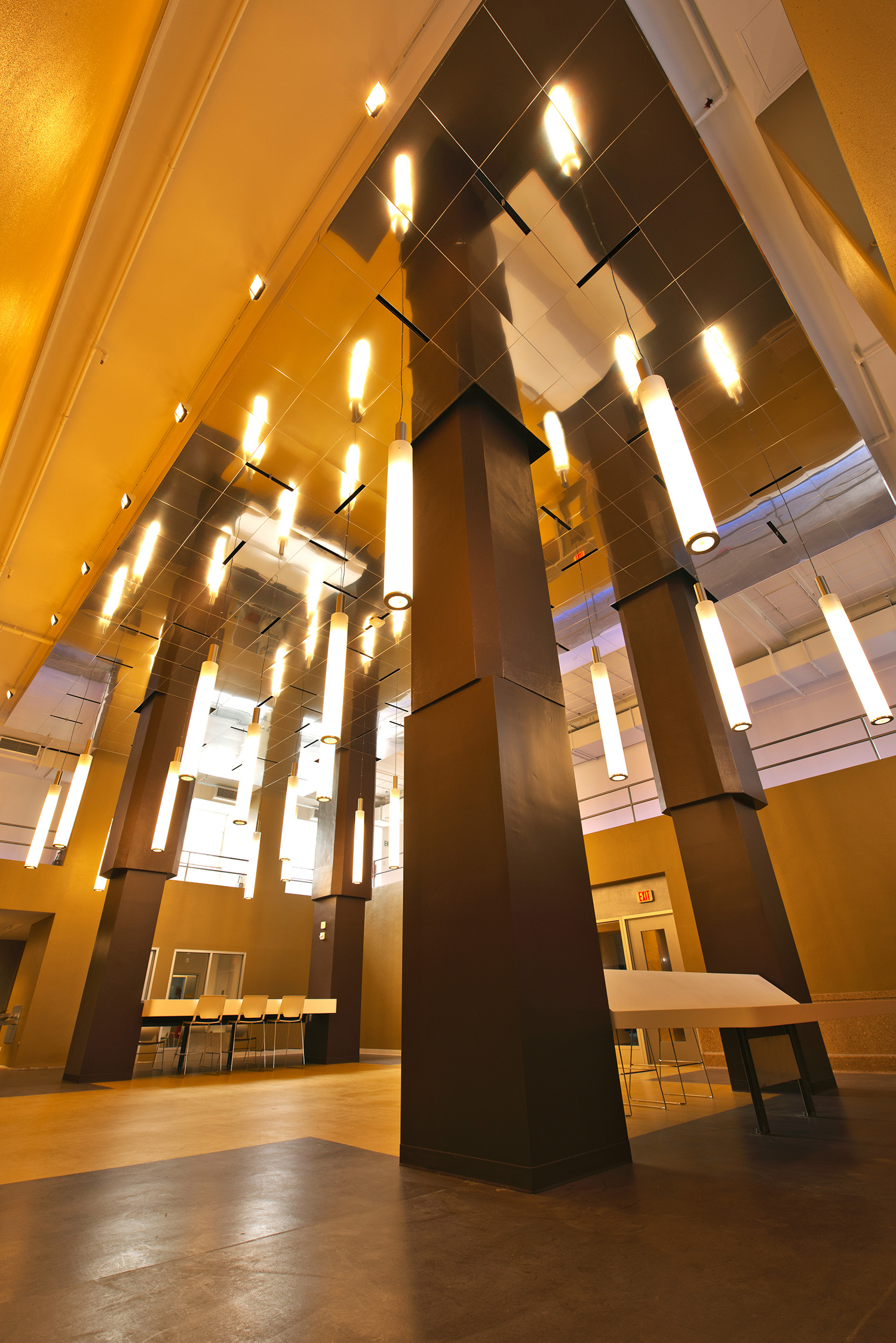

The project created a dedicated lobby in the former pharmacy space (above) as well as a series of office suites and shared multipurpose spaces to serve its member groups.
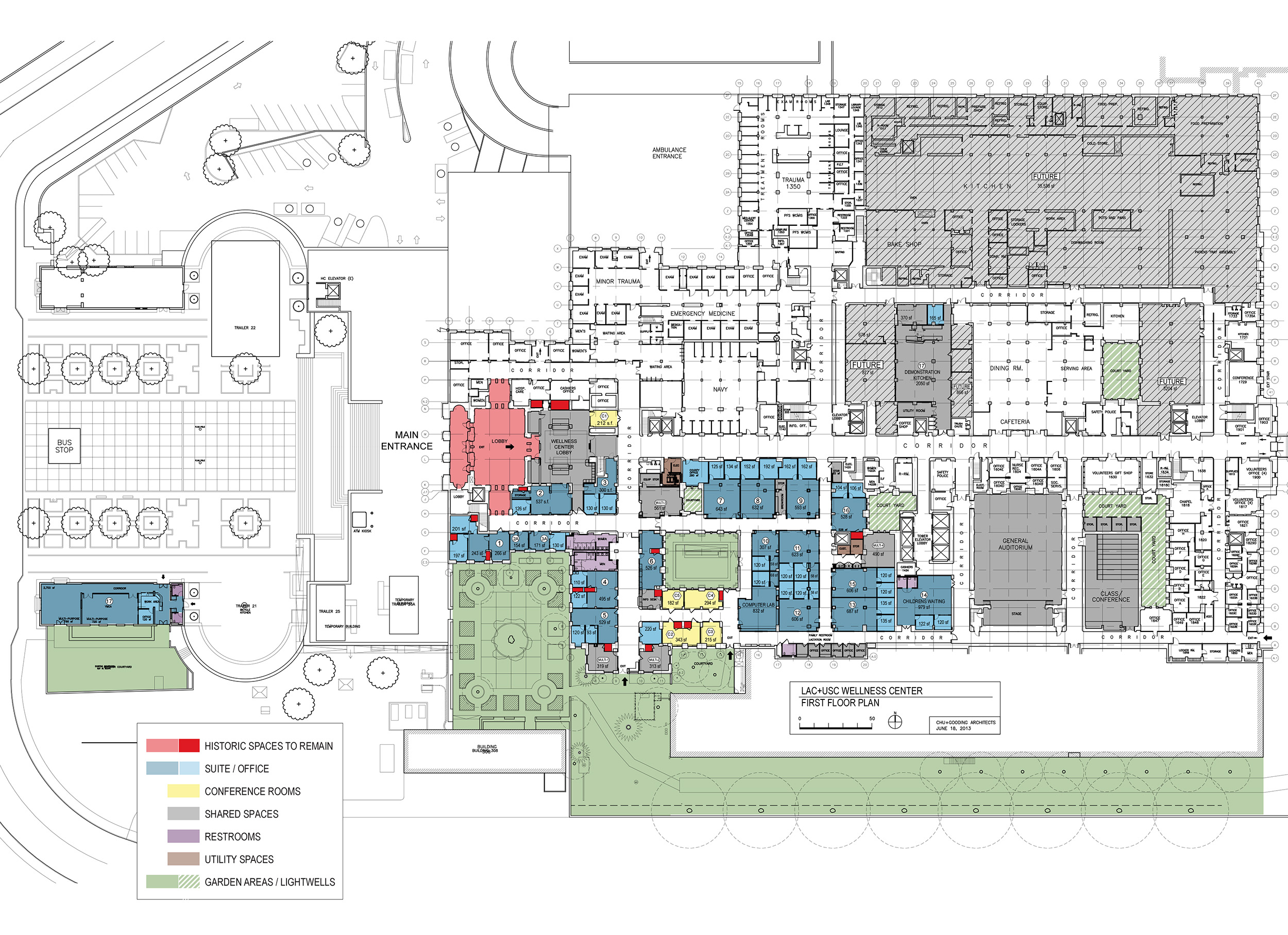
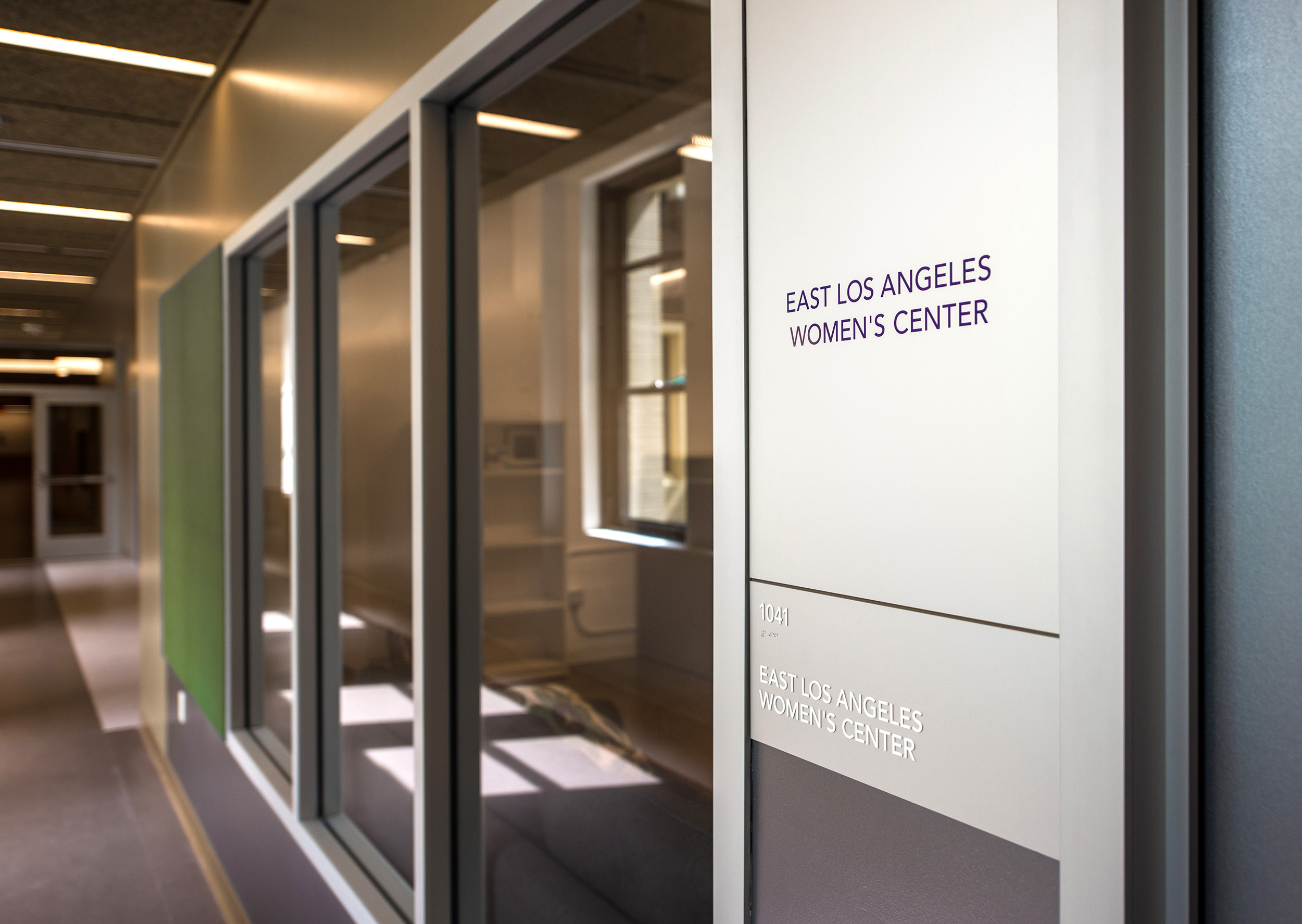
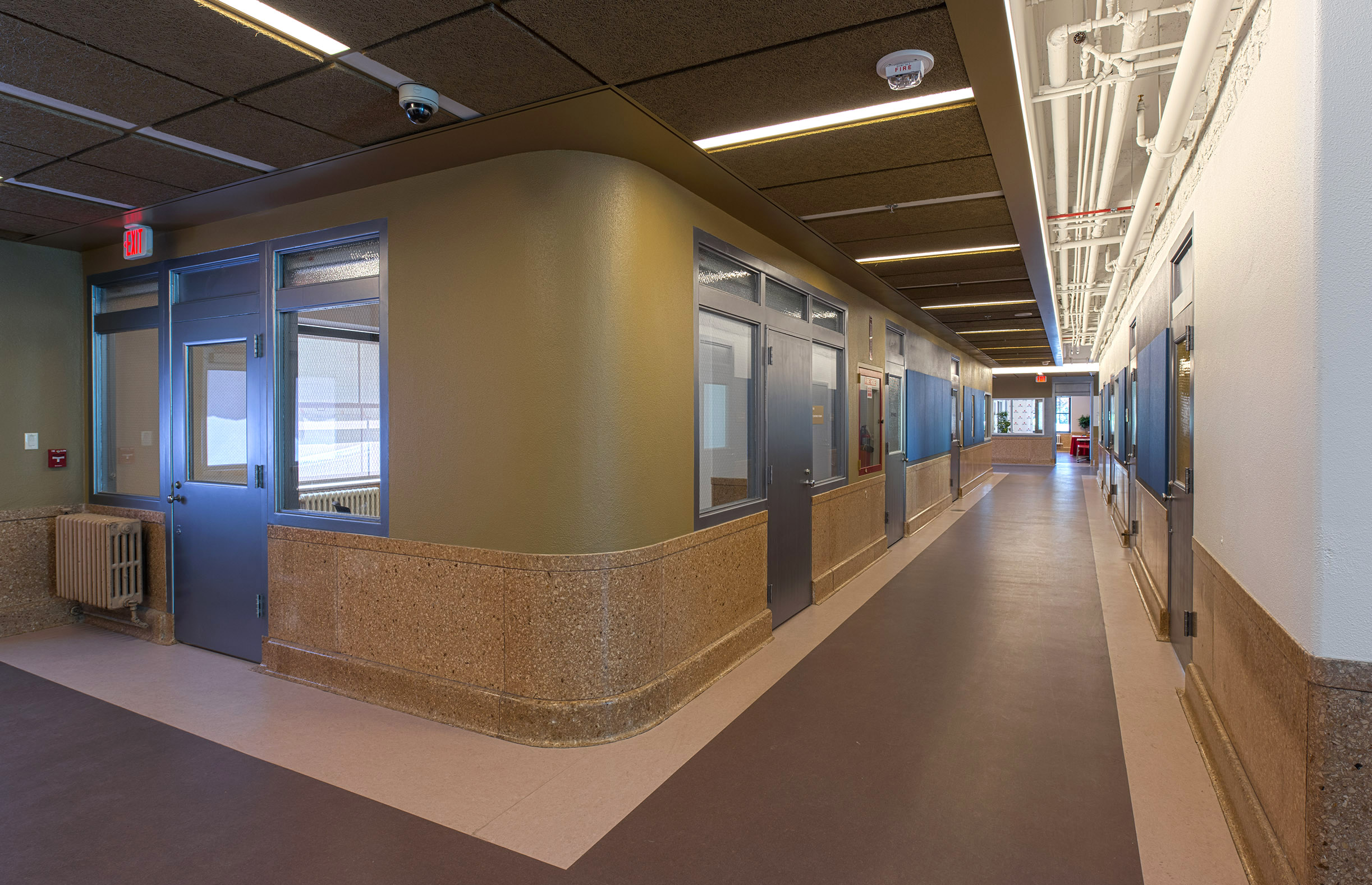
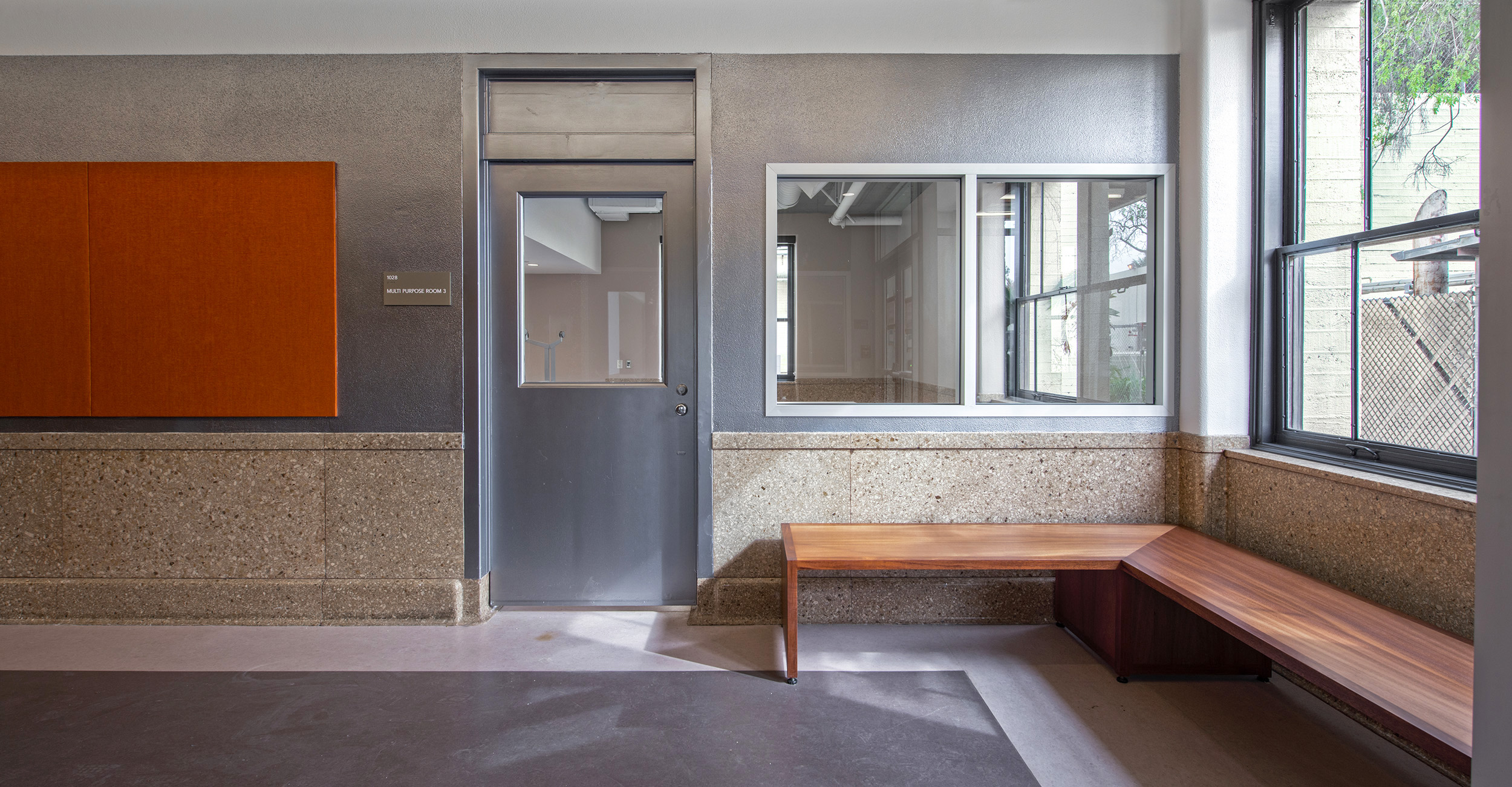
The program, which can be expanded over time, also includes a fully equipped YMCA fitness center, a demonstration kitchen, classrooms, meeting rooms, and indoor and outdoor event spaces available for use for Boyle Heights residents.
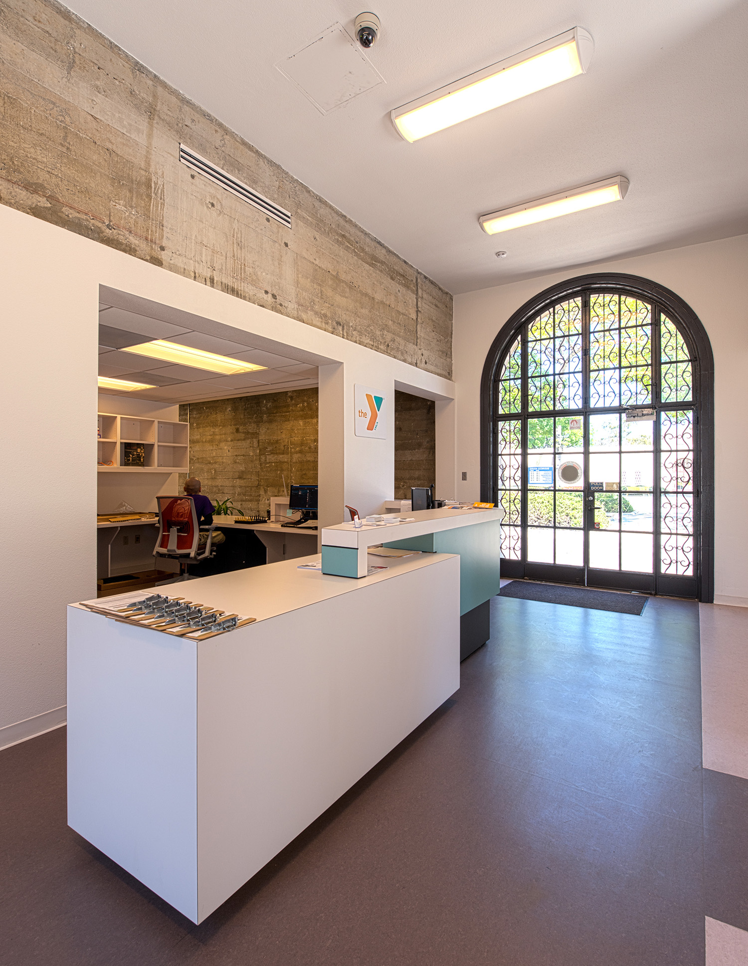
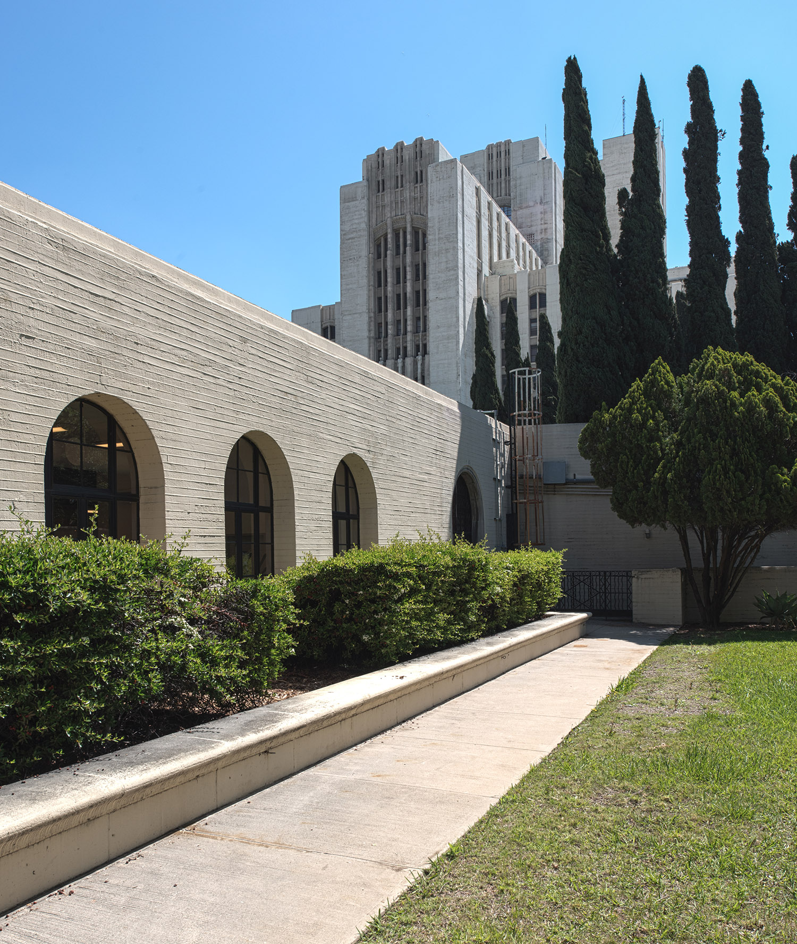
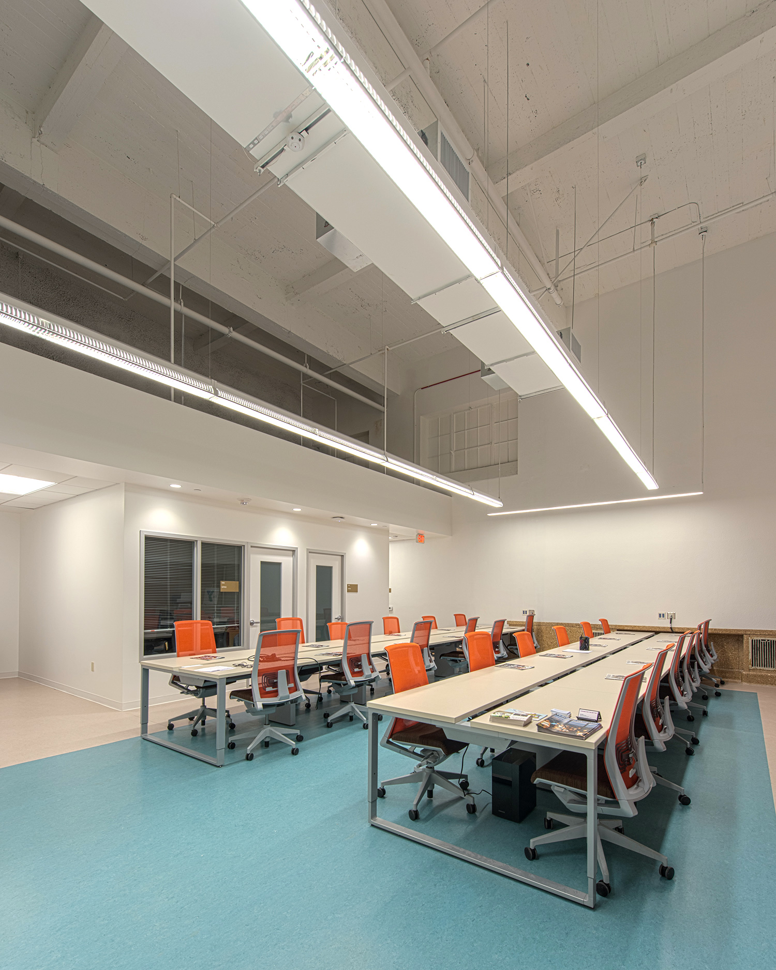
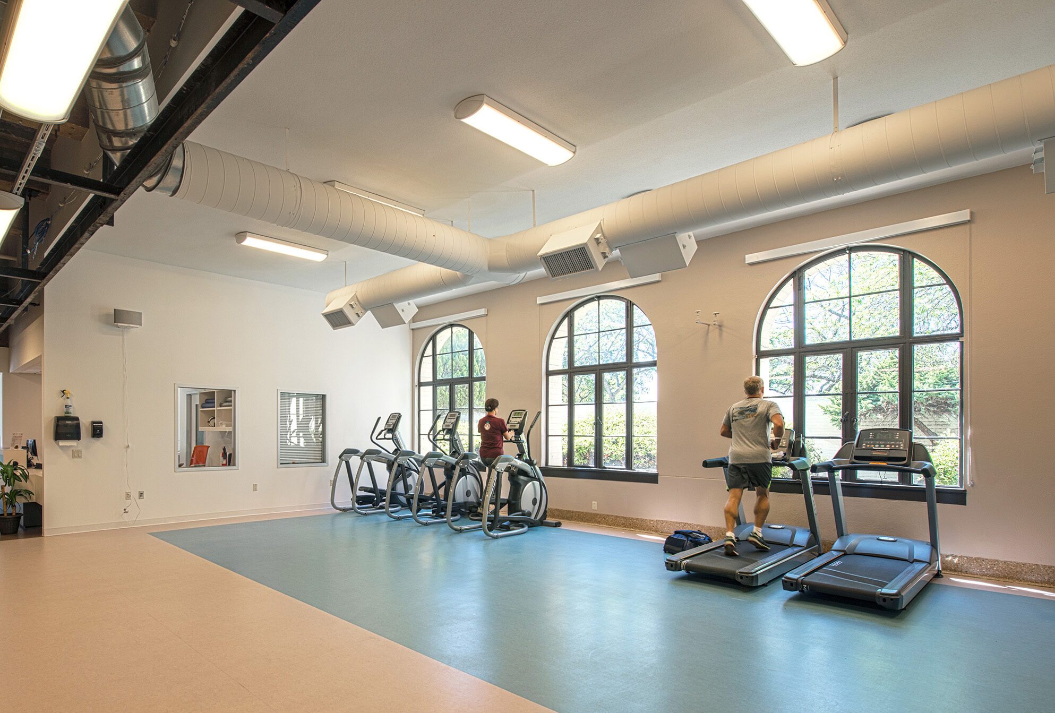

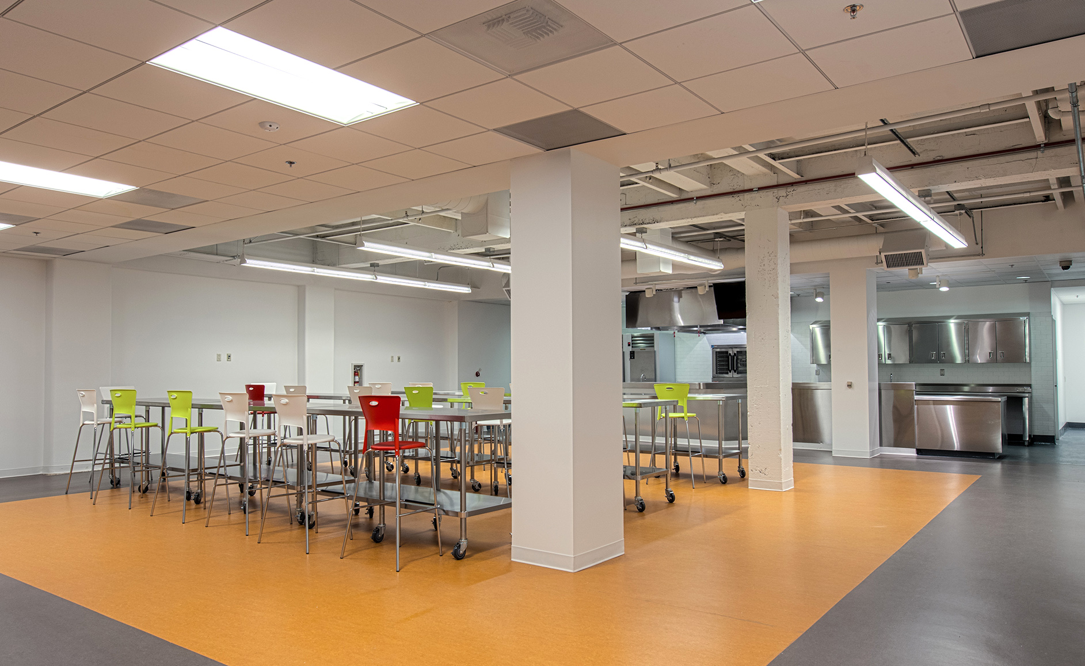
Our approach centered on creating a greater sense of openness and exposing areas of the building that were previously accessible only to doctors and staff.
The introduction of vibrant colors and materials to the historic fabric and finishes signal a perceptual and physical change to the previously monochromatic spaces that herald health and wellness.

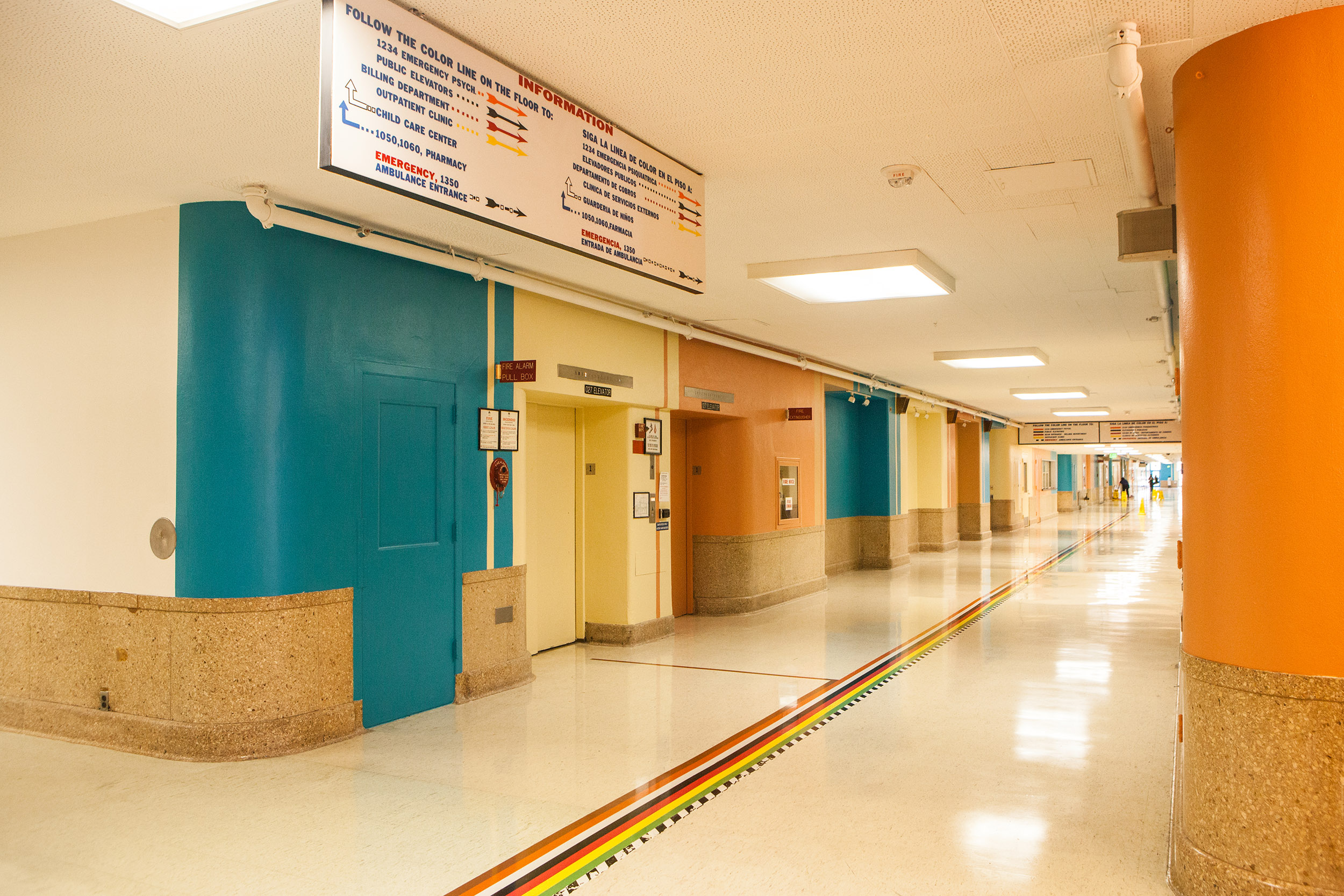
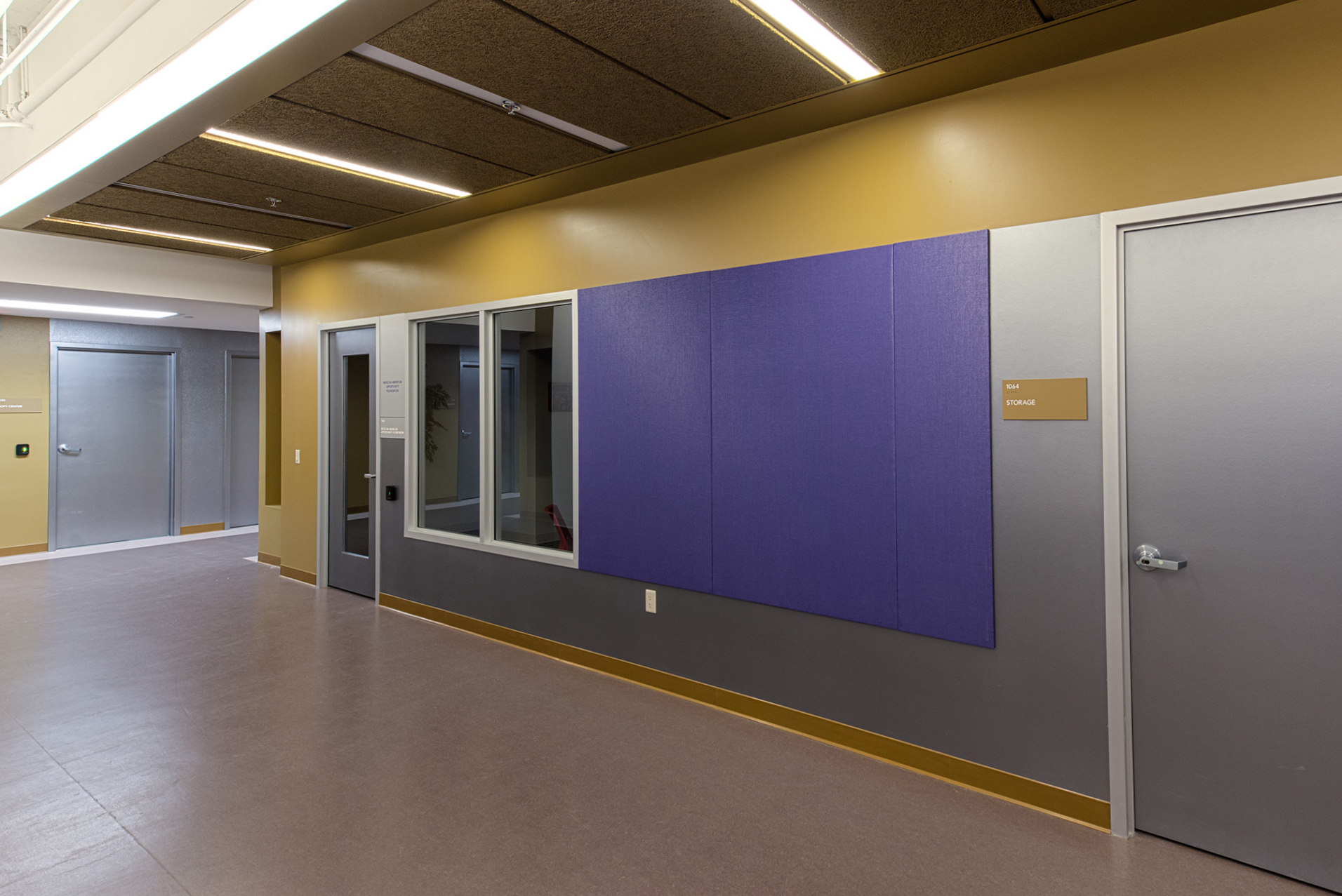
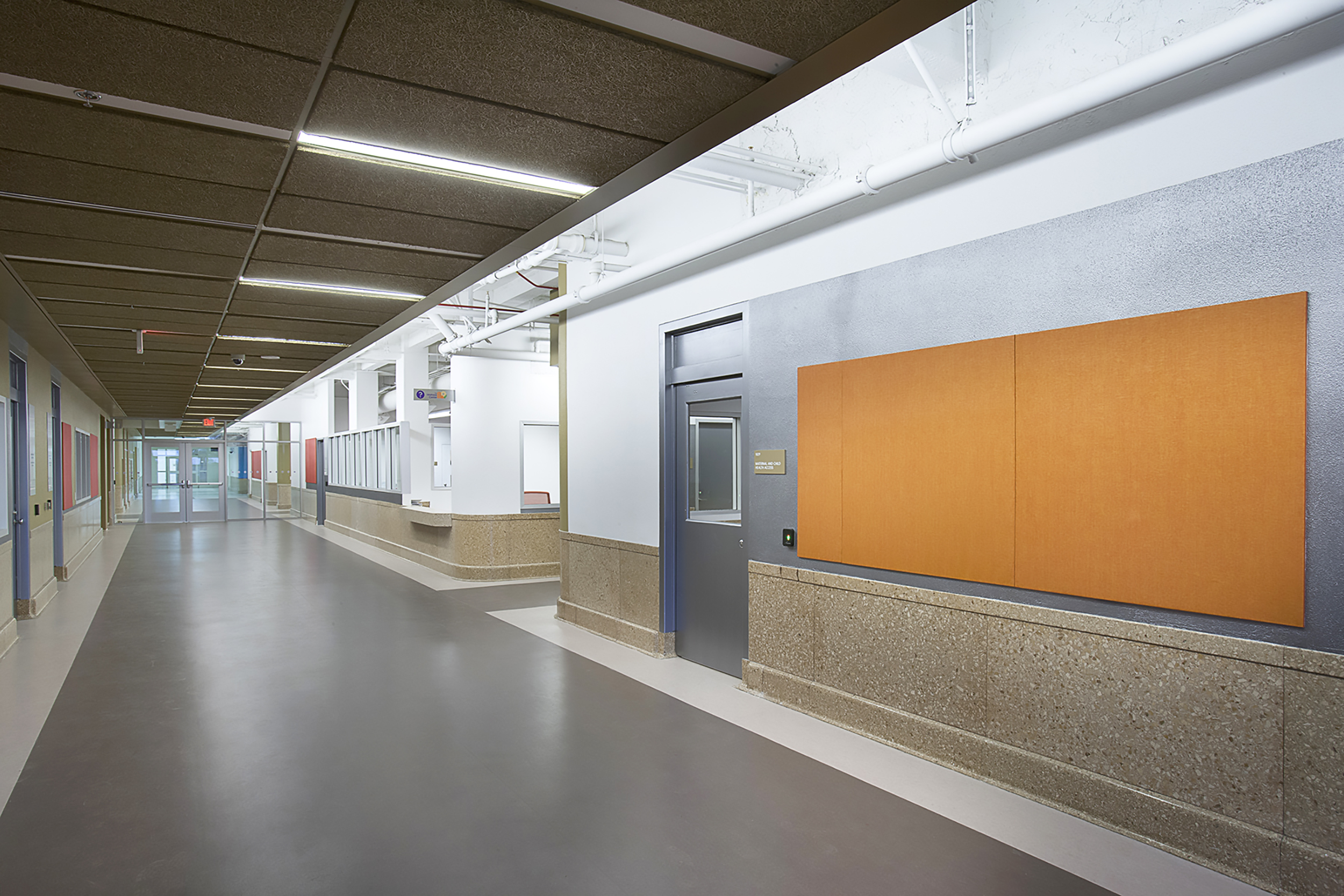
Major character-defining features of the decommissioned General Hospital were retained throughout, including the terrazzo wainscoting throughout the public corridors.
When the wainscot was removed, great lengths were taken to remove the panels from the wall, salvage, clean, and reinstall as appropriate. Spare panels from low integrity areas were cataloged and inventoried for future use.

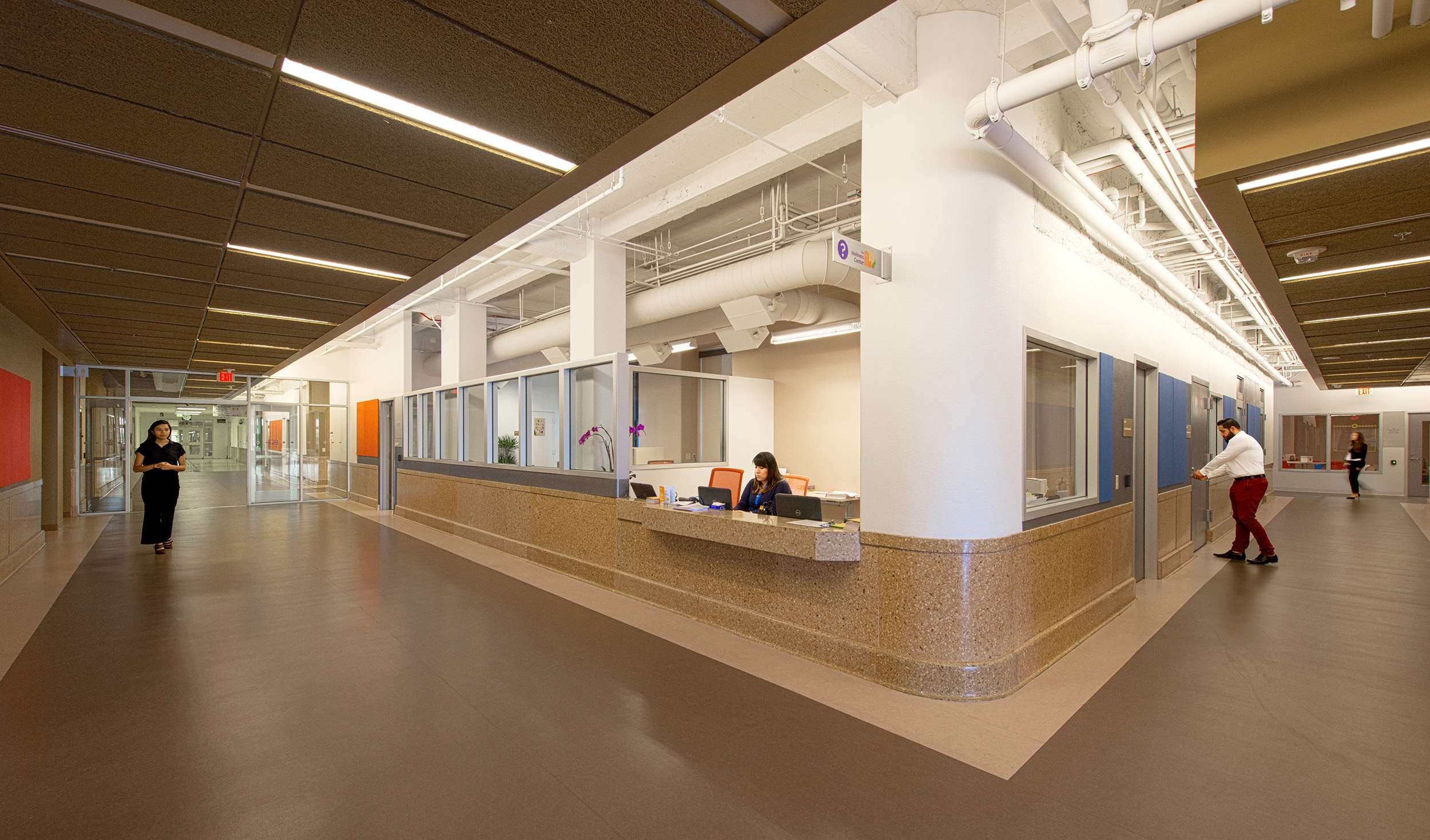
By taking advantage of existing historic building features such as courtyards, light wells, exterior windows and double height spaces, we transformed an environment of windowless corridors and offices into uplifting and light filled spaces with views through and to the outside.
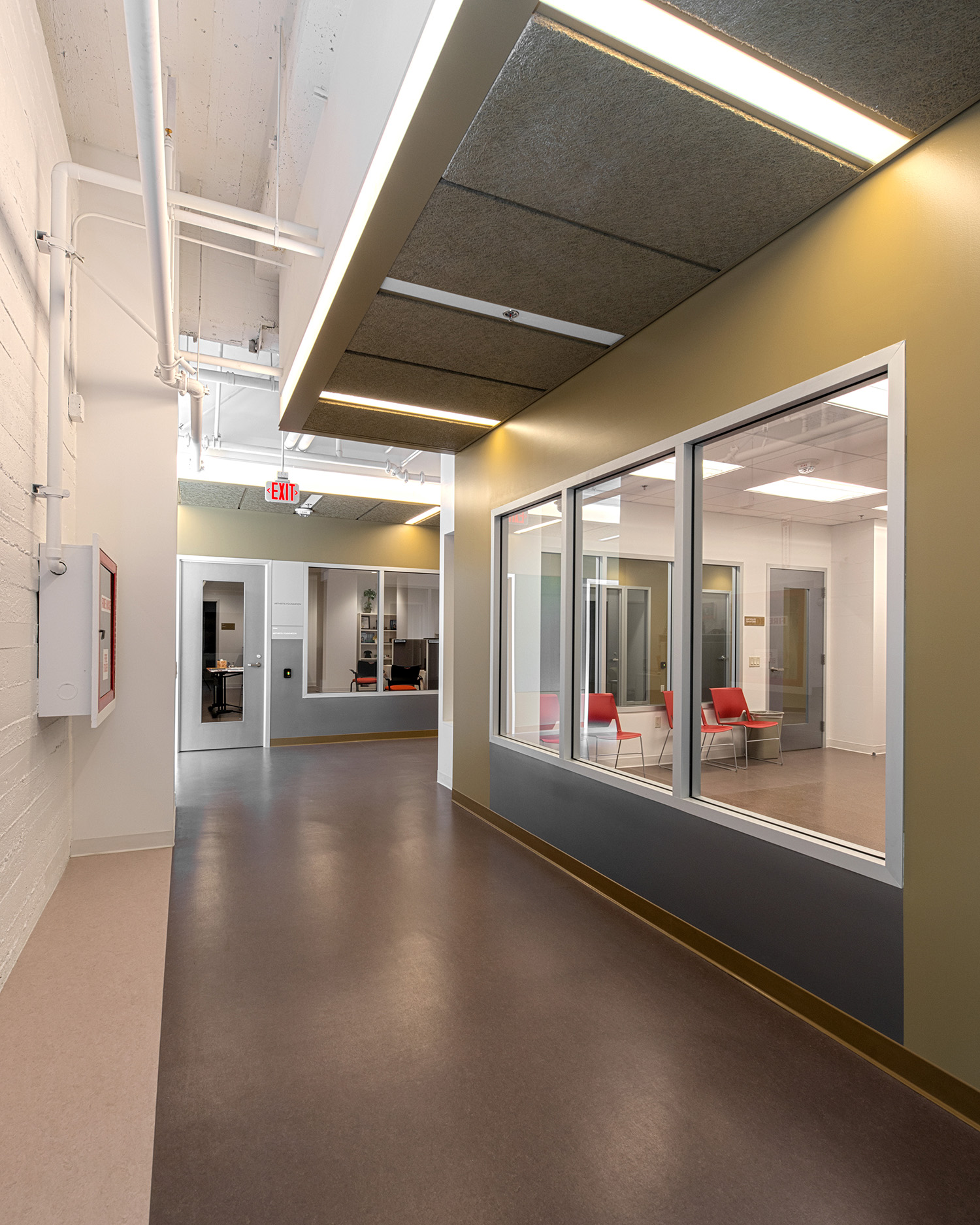
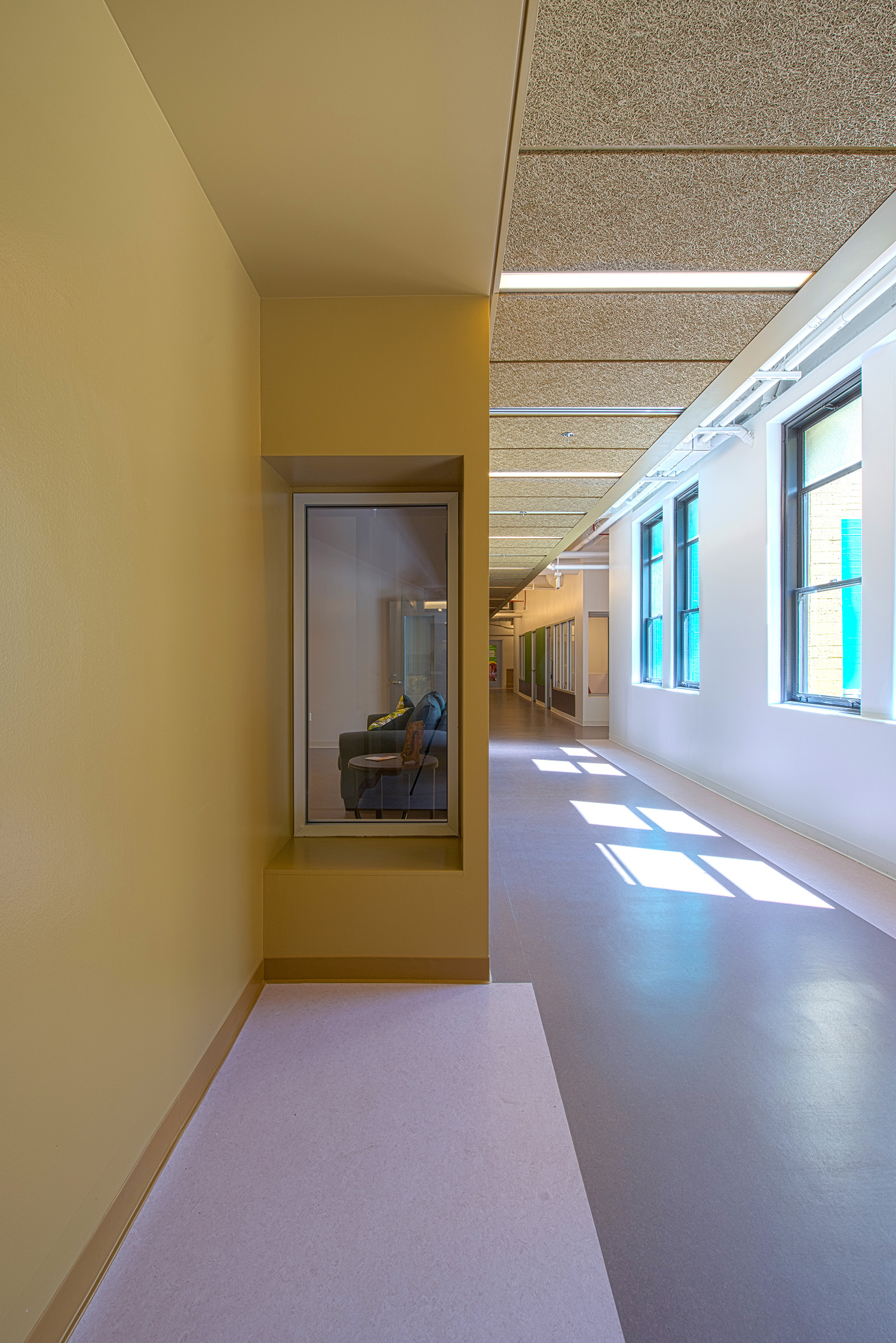
To conserve the antiquated rehabilitation pool in the main courtyard of the building, we lined it with plastic sheeting and filled and compacted it with sand, preserving all extant tile, gutters and coping at the original pool shell interior.
The remaining six inches of depth were topped with a layer of sand-finished concrete paving to provide a usable plaza flush with the extant pool deck.
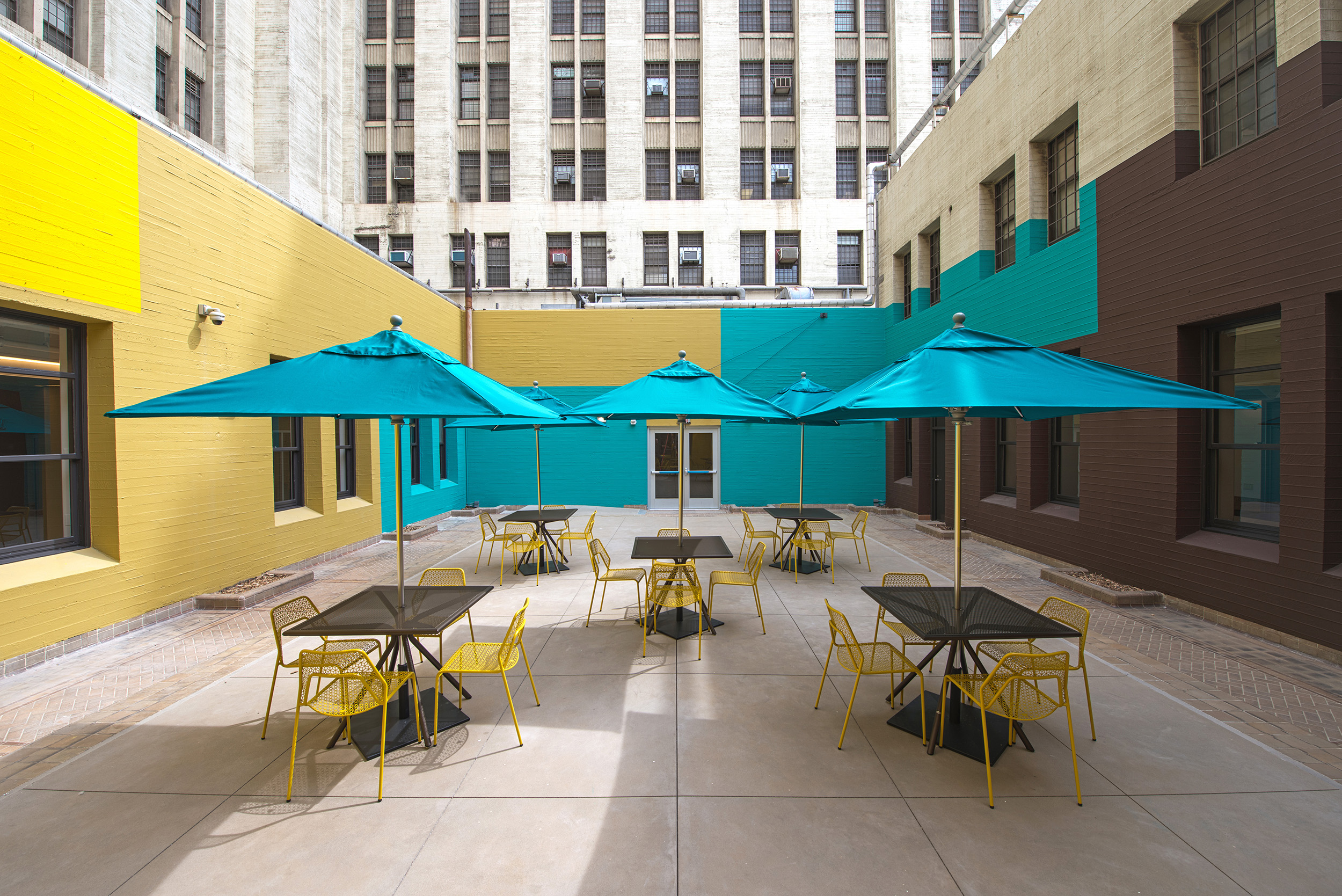
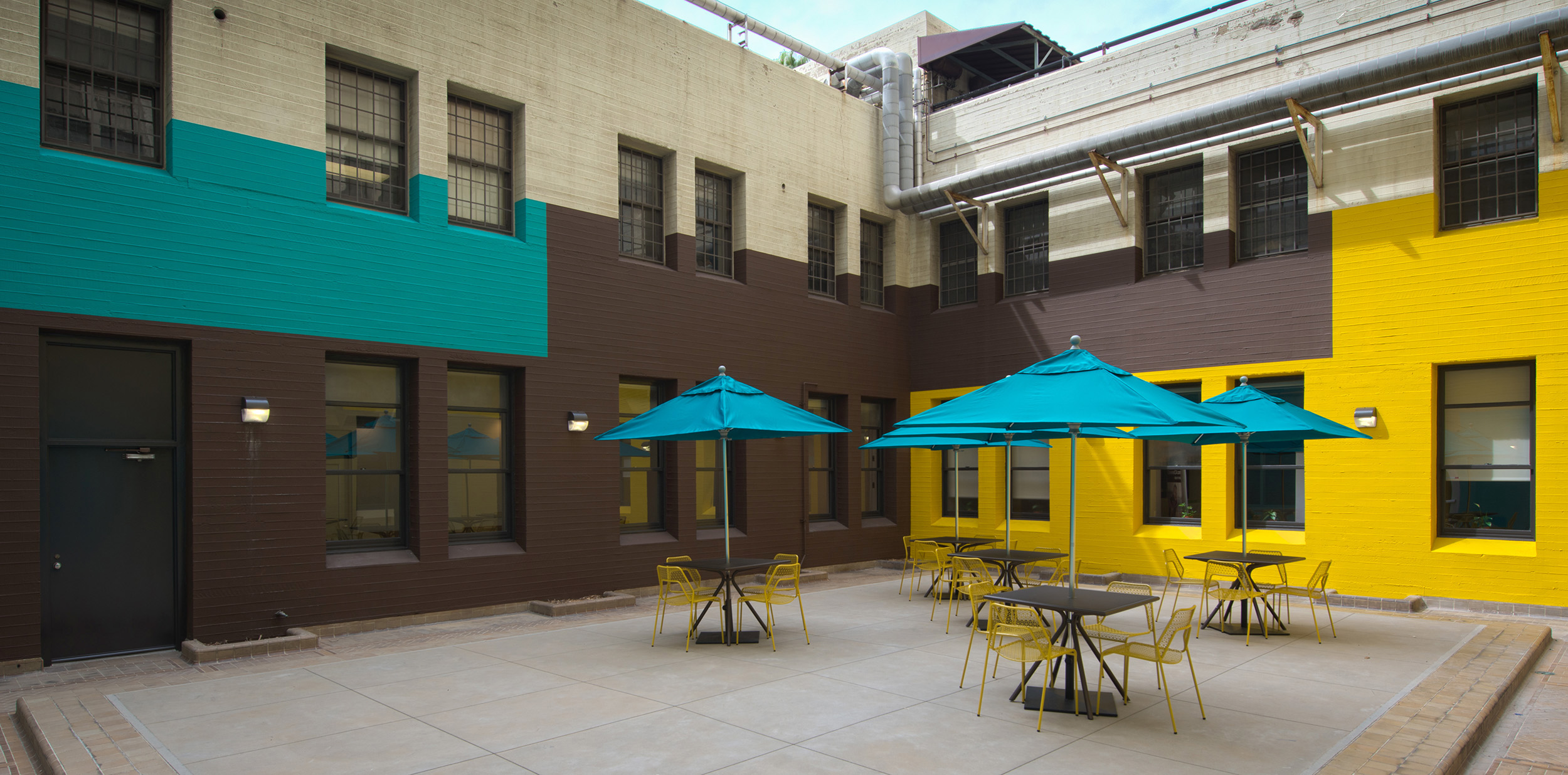
This entirely reversible strategy not only conserves the historic pool construction but transforms and celebrates the use of the space by creating a large exterior court available to Wellness Center users.
The environmentally sensitive design utilizes the light well’s central location to provide immediate visual connection to sunlight and the outdoors.
