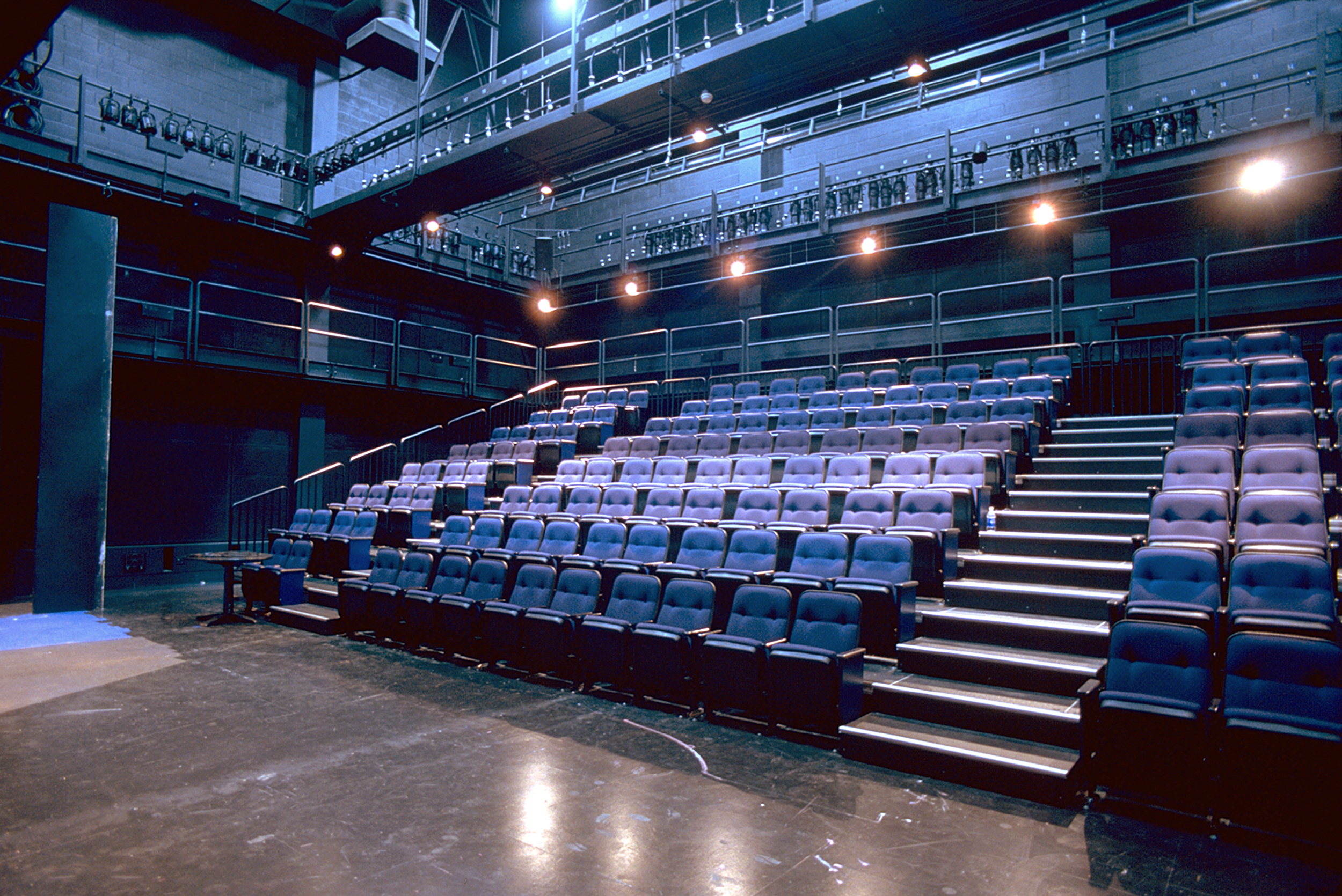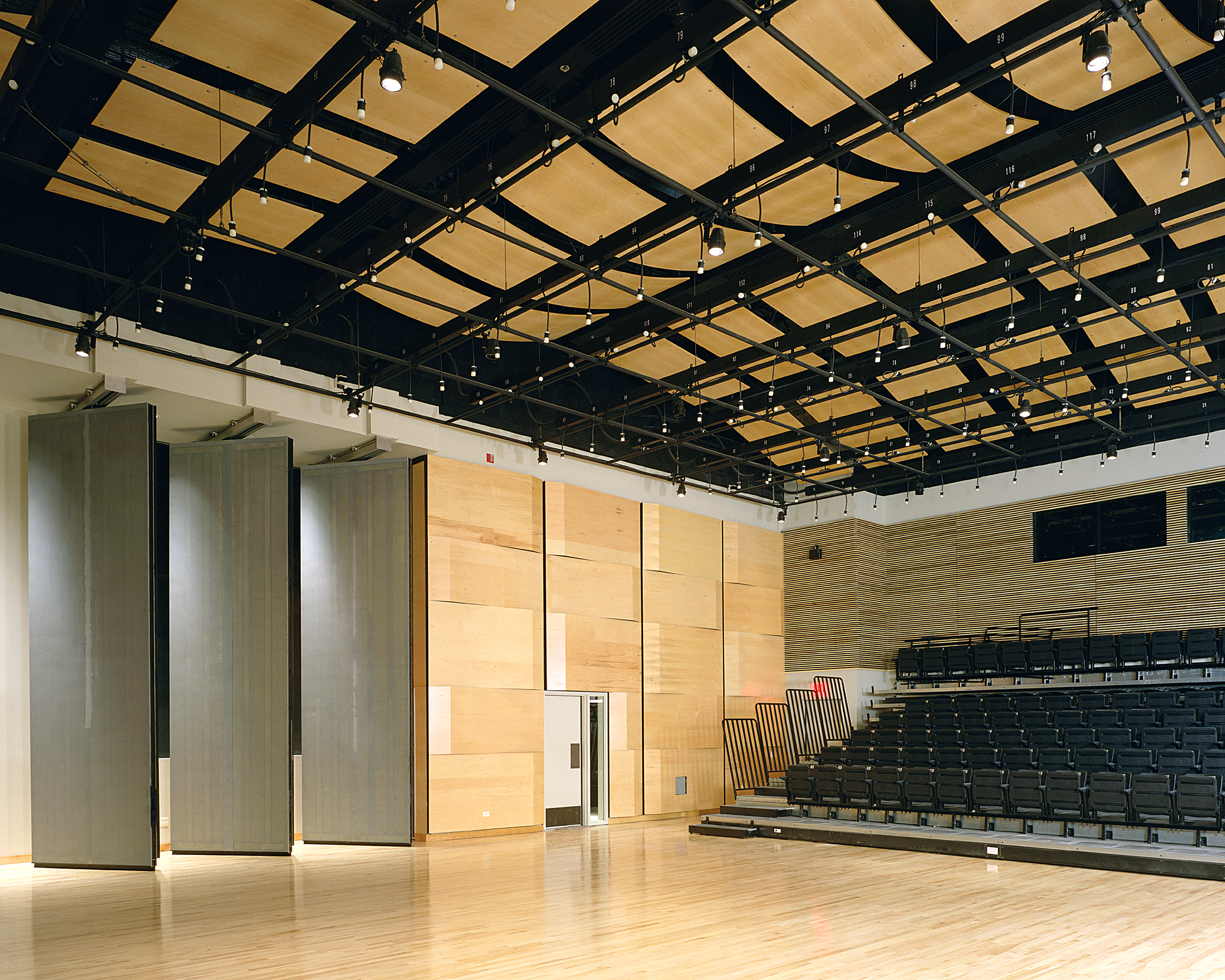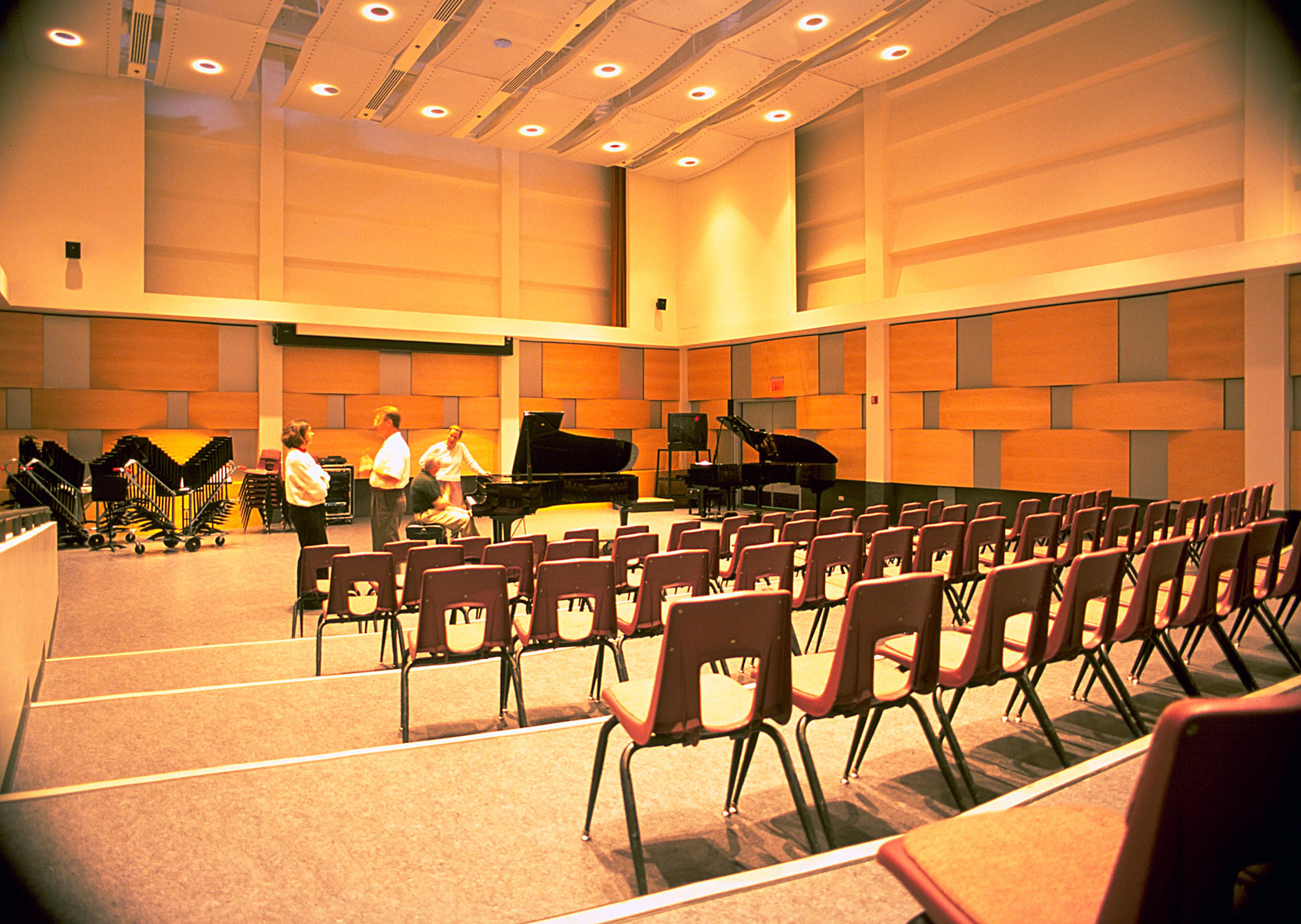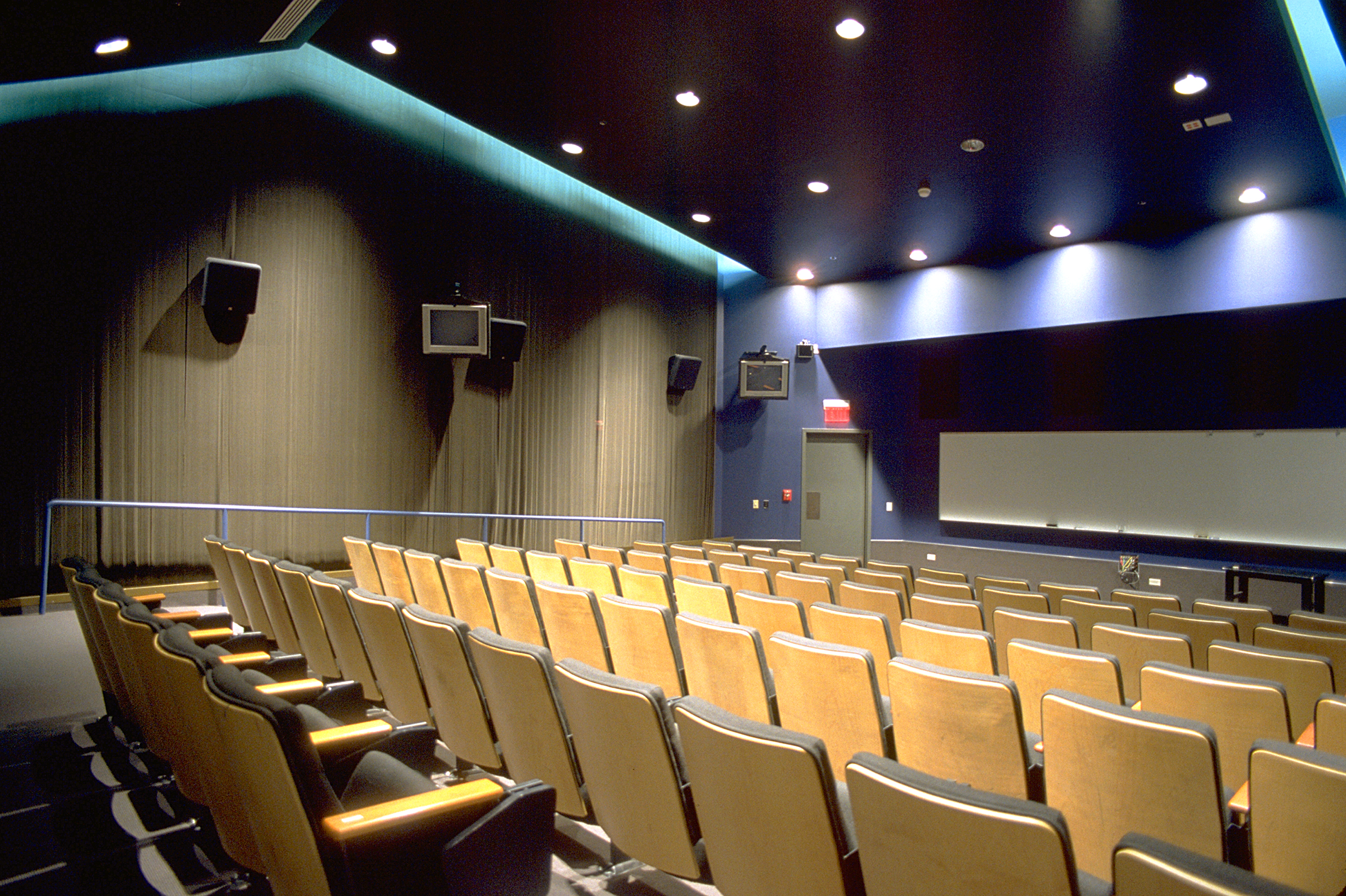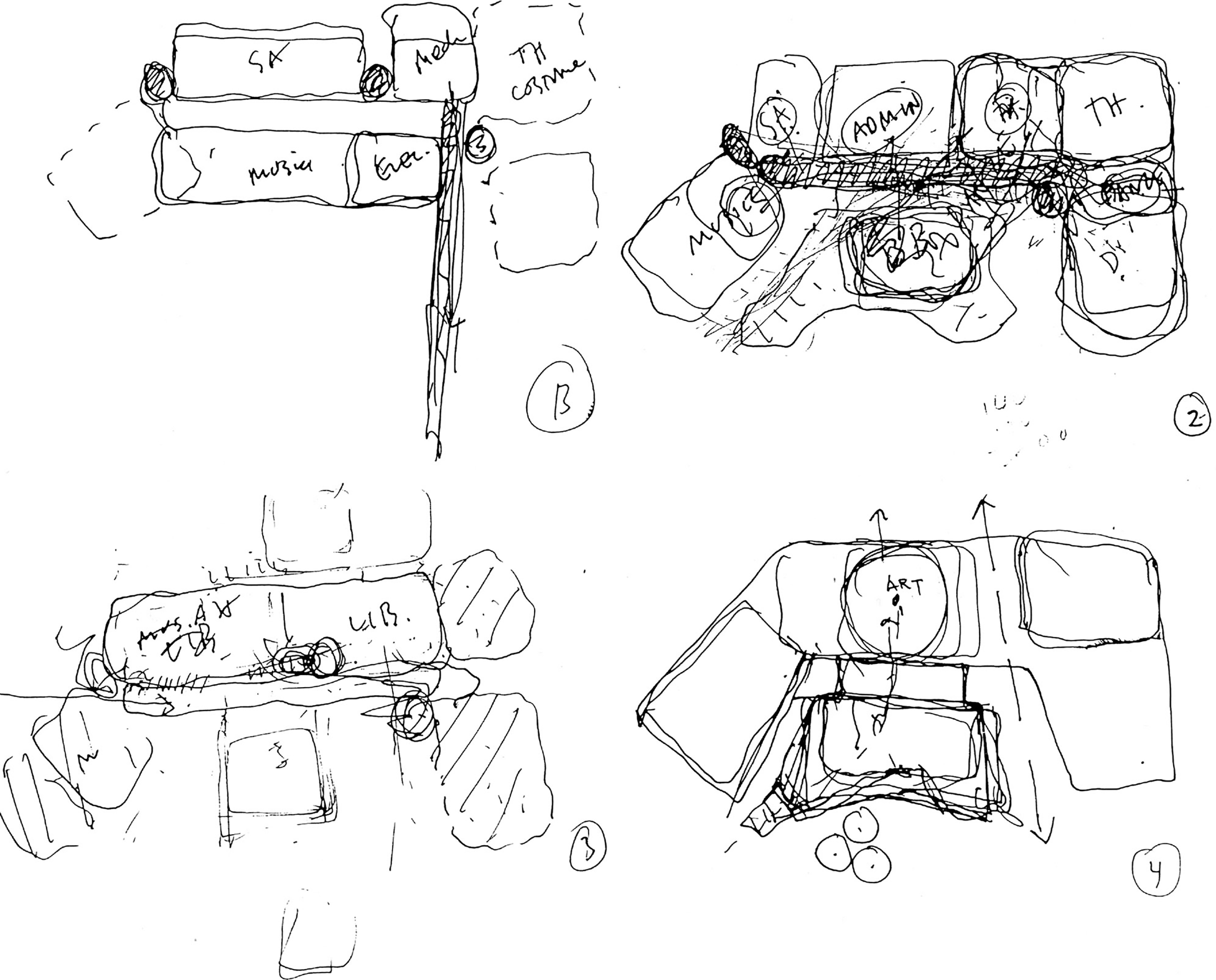
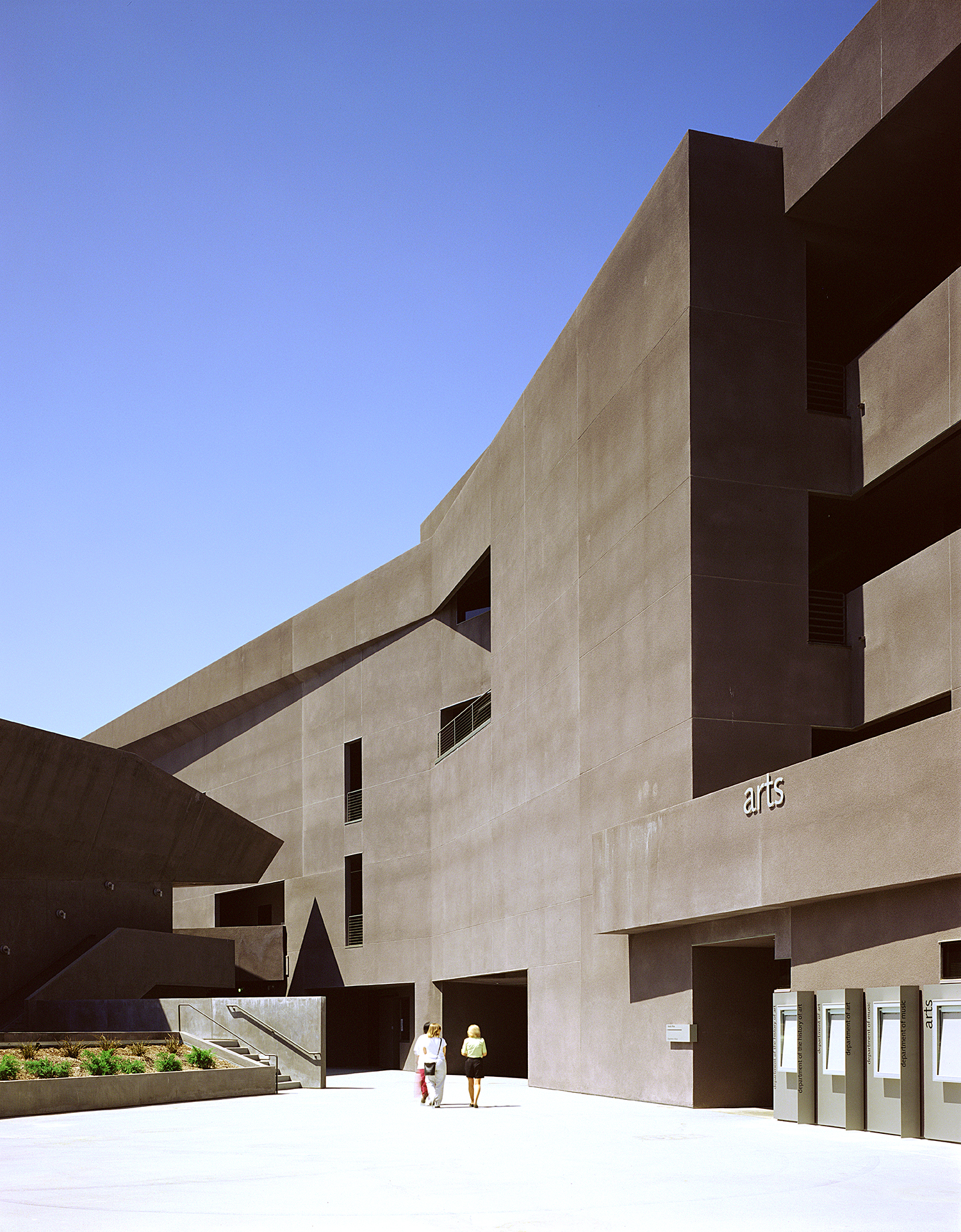
An instruction and performance facility for the departments of Theatre, Music, Dance, Fine Arts, Art History, and Creative Writing, the UC Riverside Fine Arts complex occupies a gateway site and fulfills the University’s mandate to “put the arts on the map” with an award-winning, performative building that presents the arts disciplines as autonomous departments under one roof.
For this project, Annie Chu served as Consulting Project Designer for her previous partners at Israel Callas Shortridge Design Associates in collaboration with Harley Ellis Devereaux as Executive Architect.
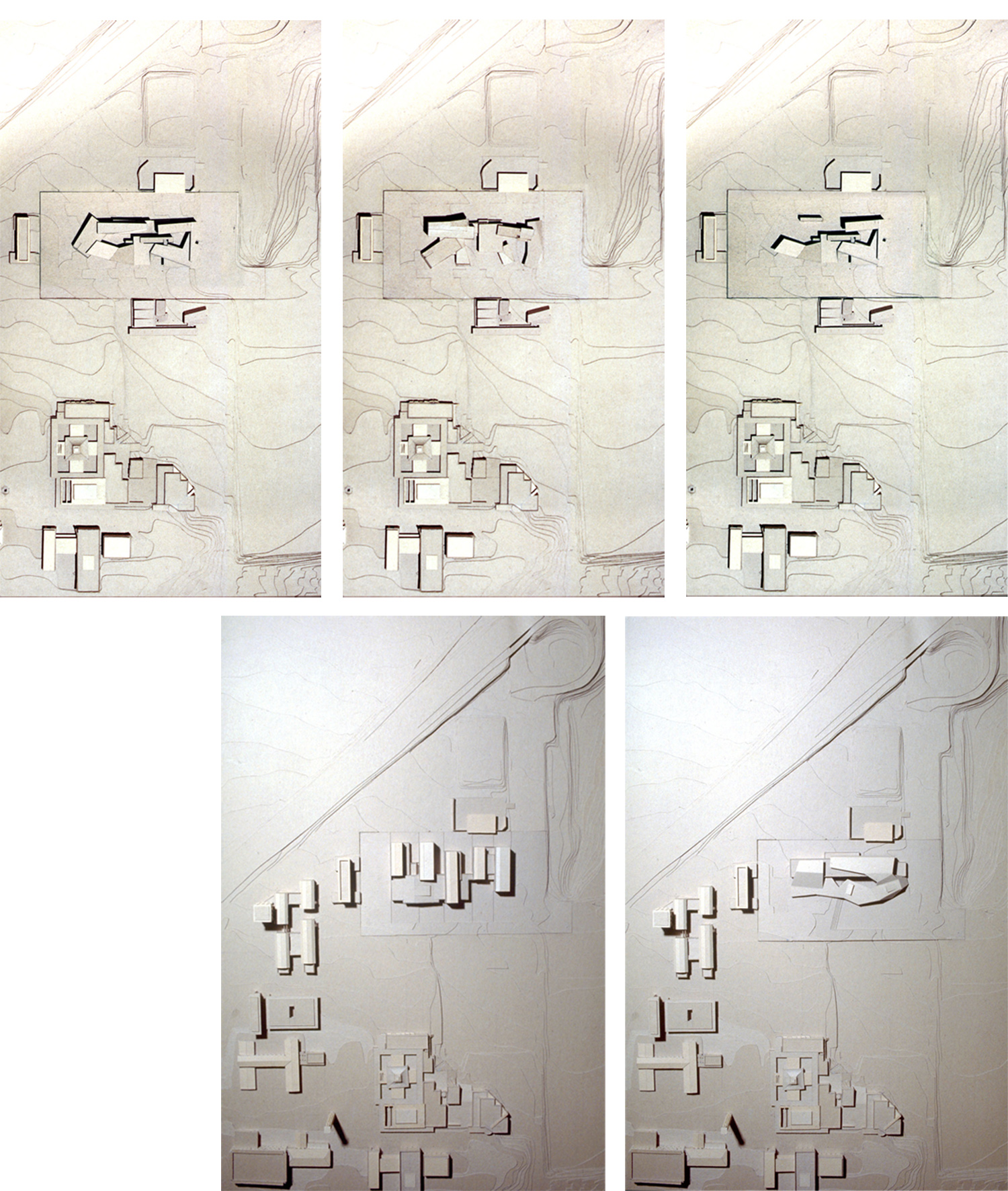
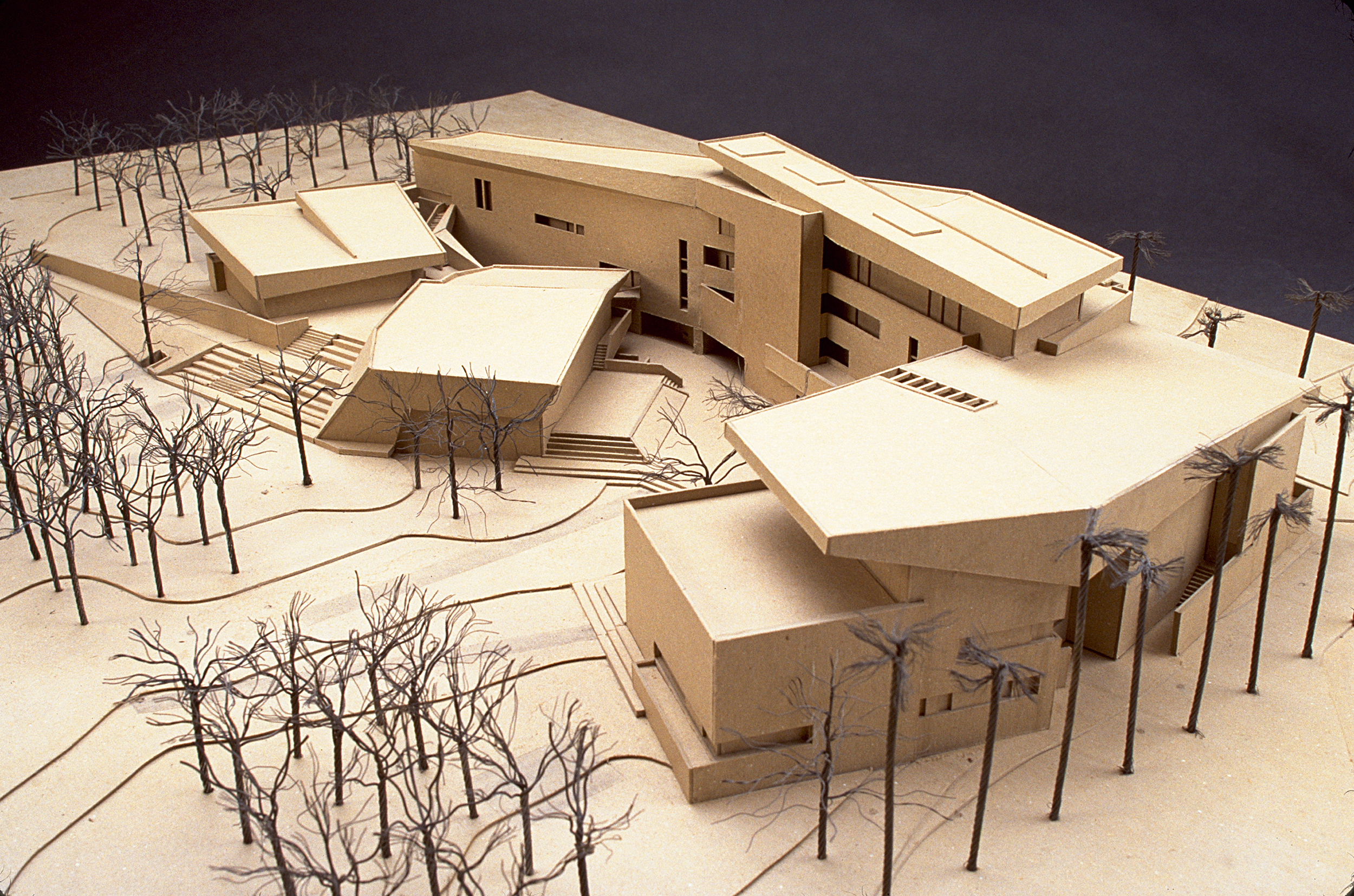


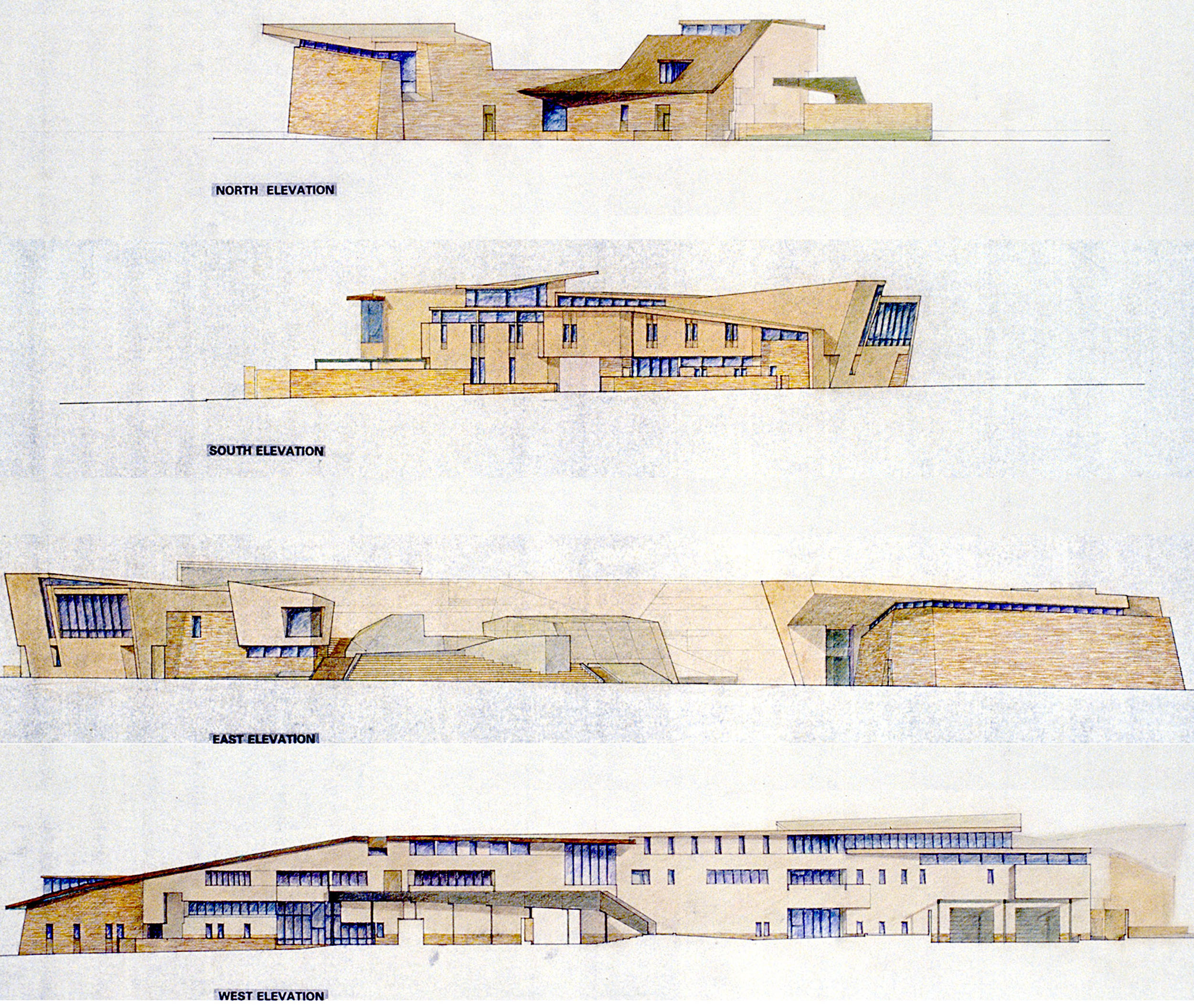
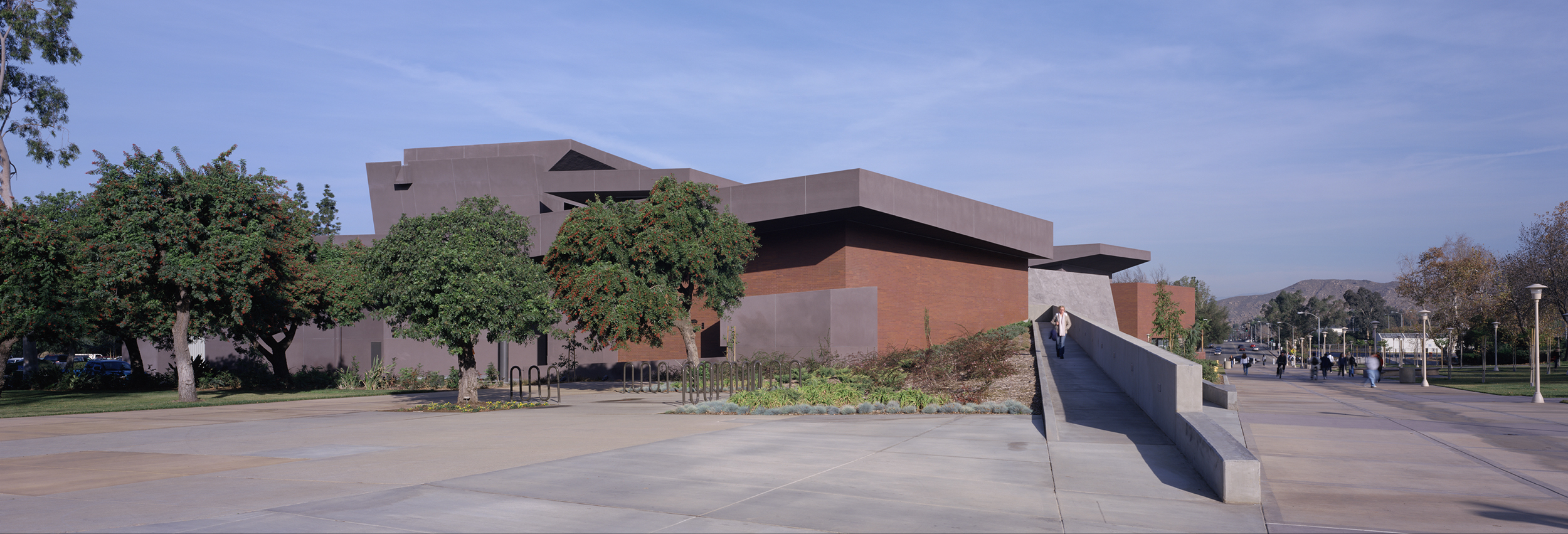
The project is the first building for a publicly oriented performing arts district as envisioned in the University’s Long Range Development Plan.
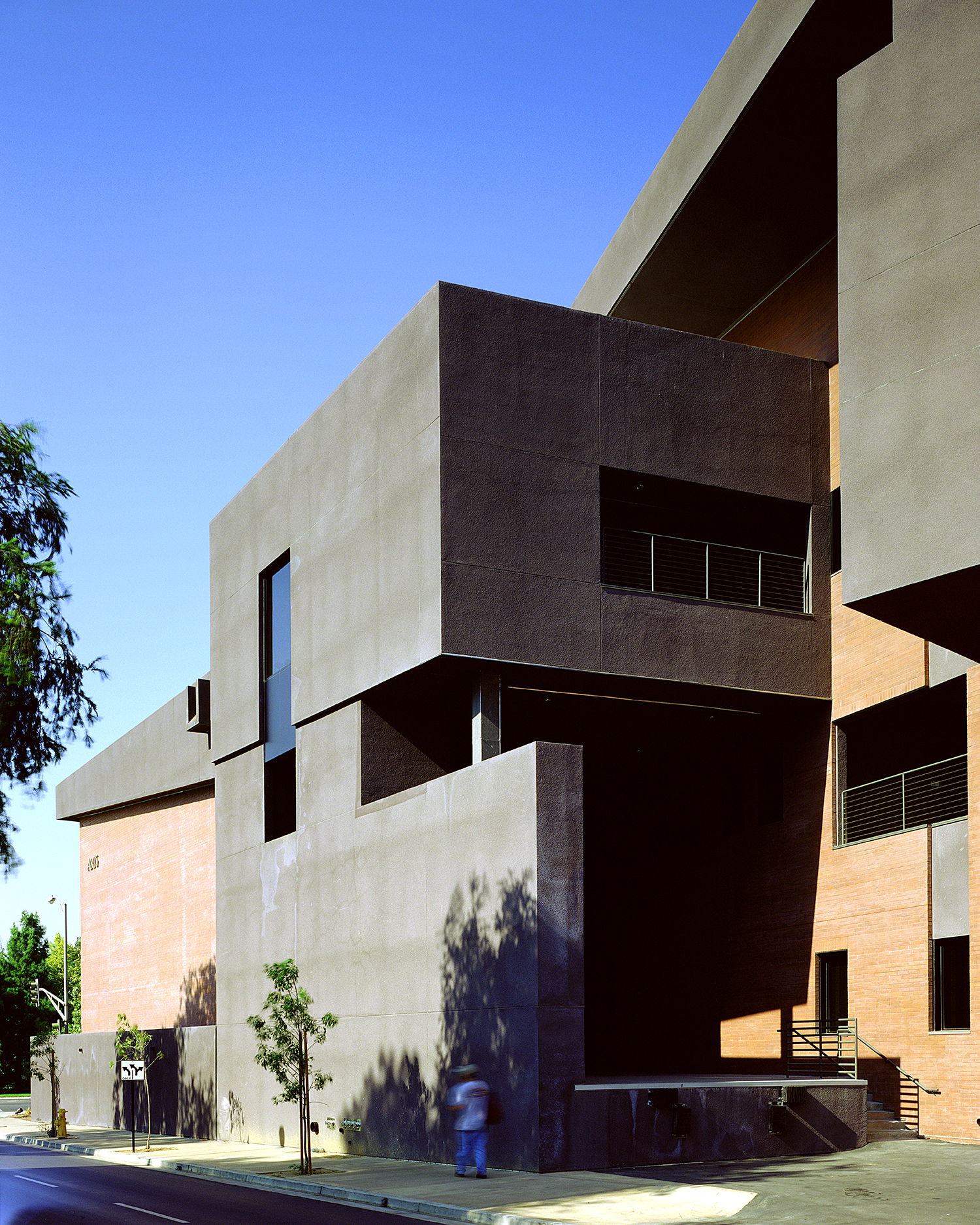
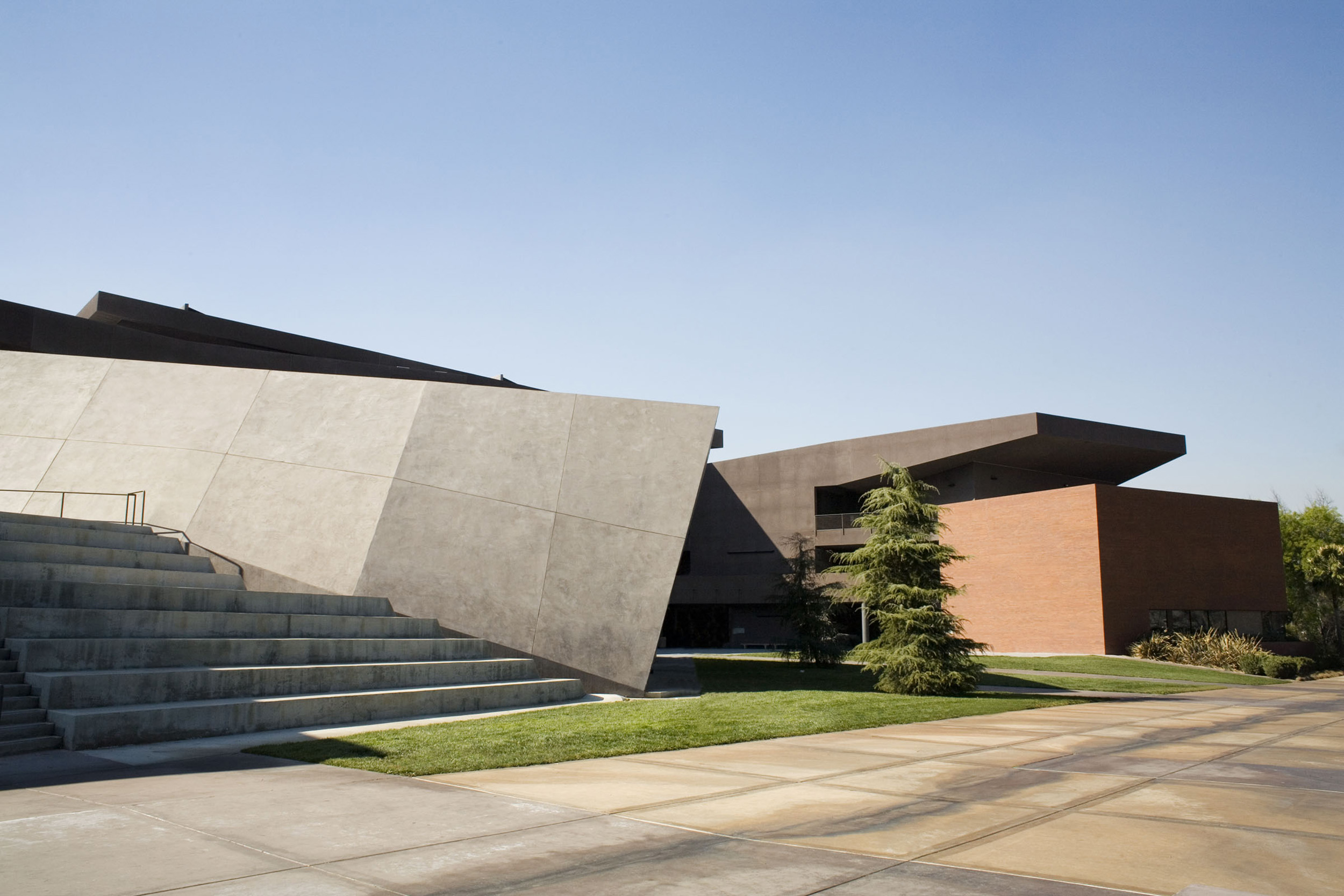
The design of the building complex was inspired by the adjacent arroyo and mountains, transforming these landscape archetypes into a visually active whole.
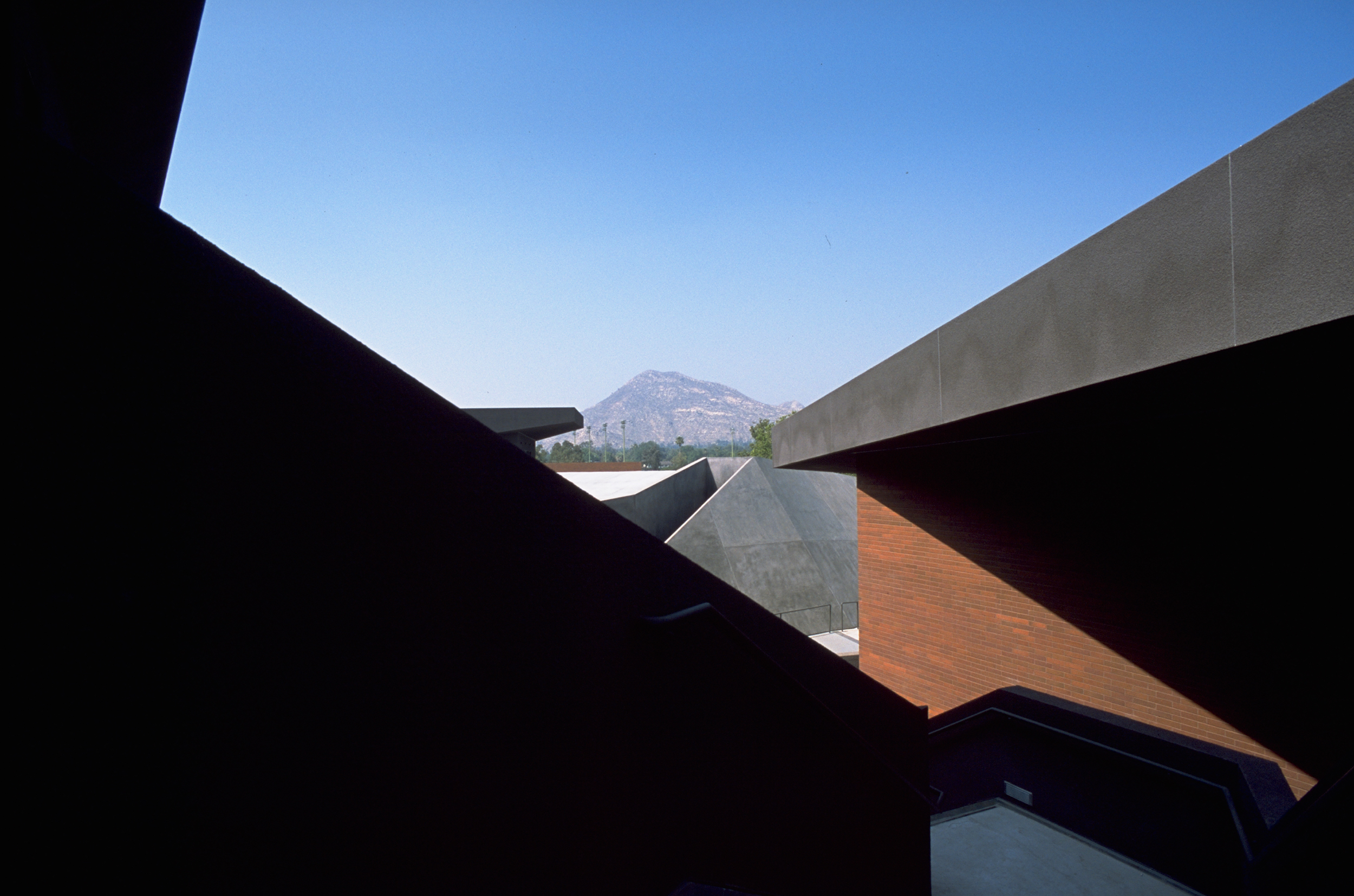


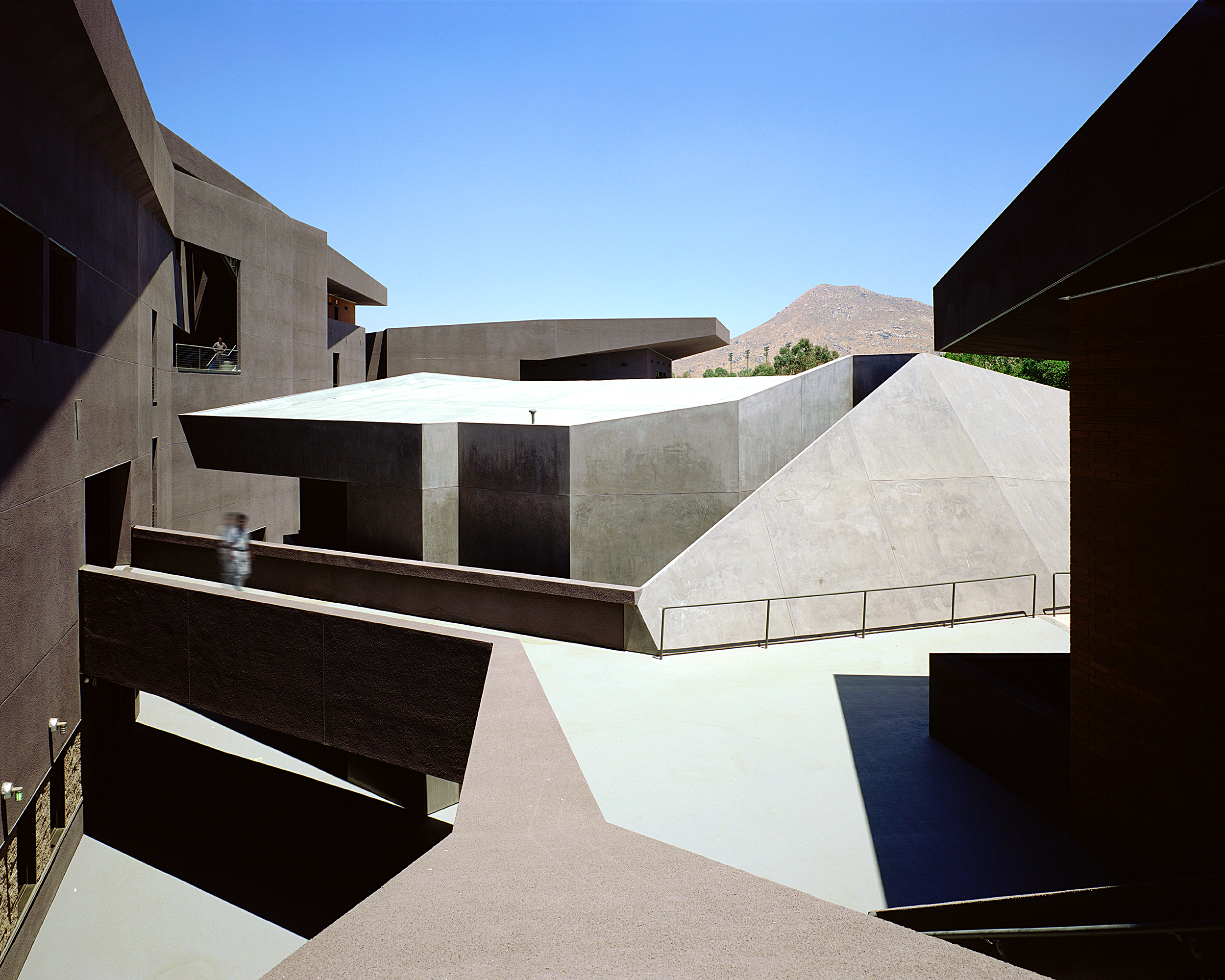
The complex presents multiple welcoming entry points at different levels, providing vistas to the rich array of activities and encouraging chance encounters. Hallways, large overhangs, courtyards, covered entries with built-in benches and breakaway alcoves also provide spontaneous and intimate areas for the individual, small group conversation and large assemblies.
Cross-fertilization of ideas between the departments is the main driver behind these architectural interventions.
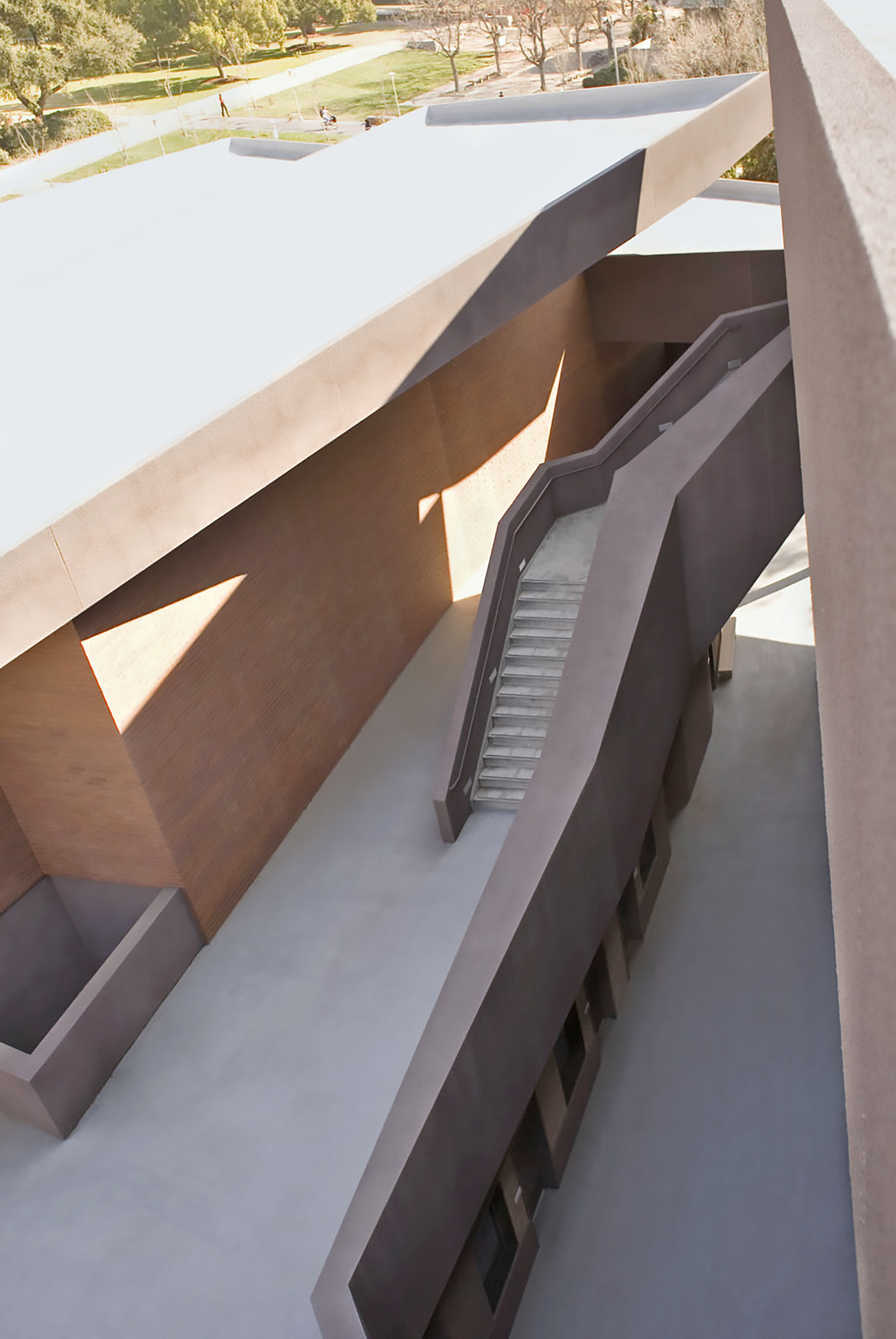
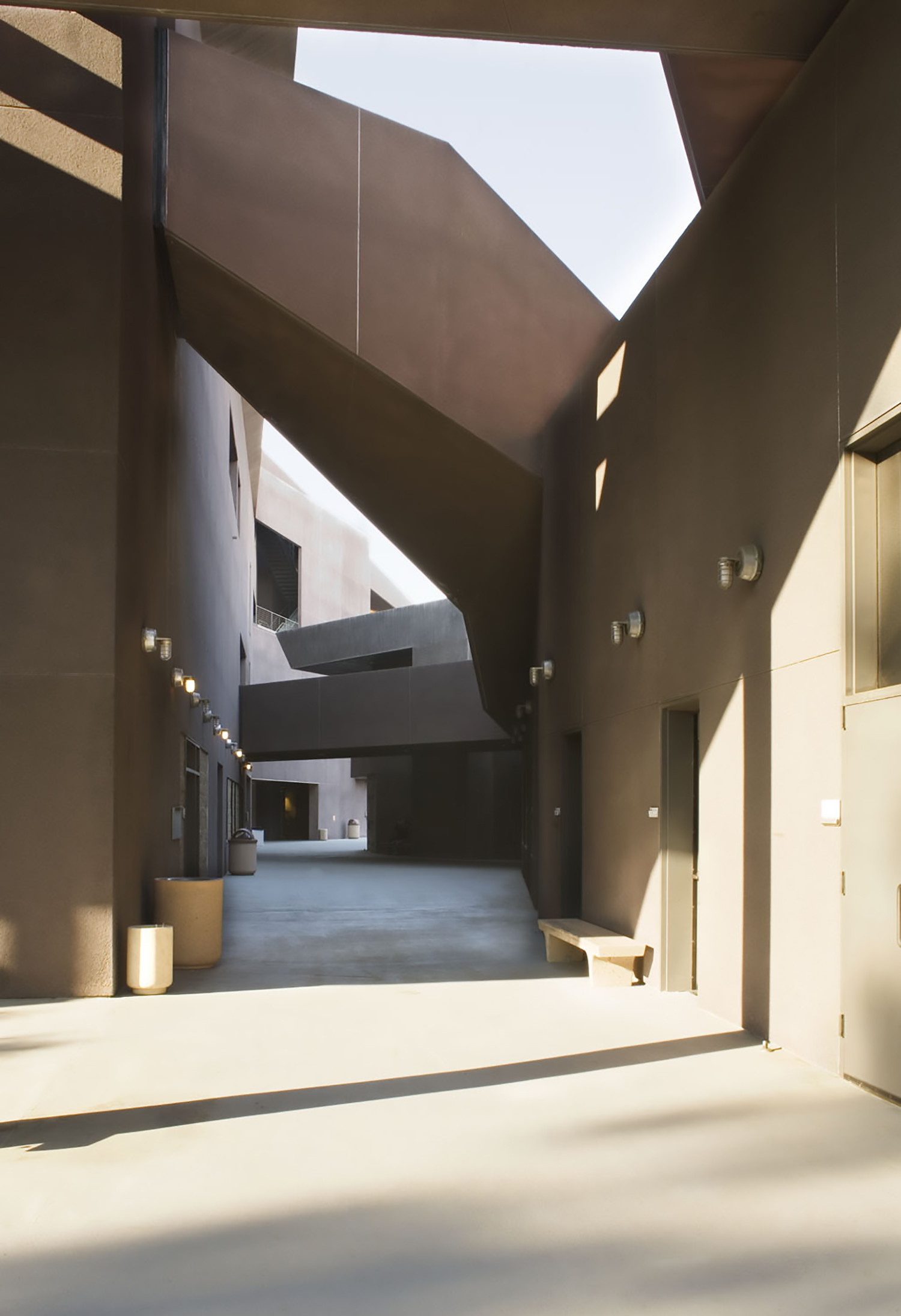
Response to adjacent freeway noise, minimization of air-conditioned spaces, exploiting day lighting opportunities and creating numerous sun shade conditions also shaped the overall design character of the project.

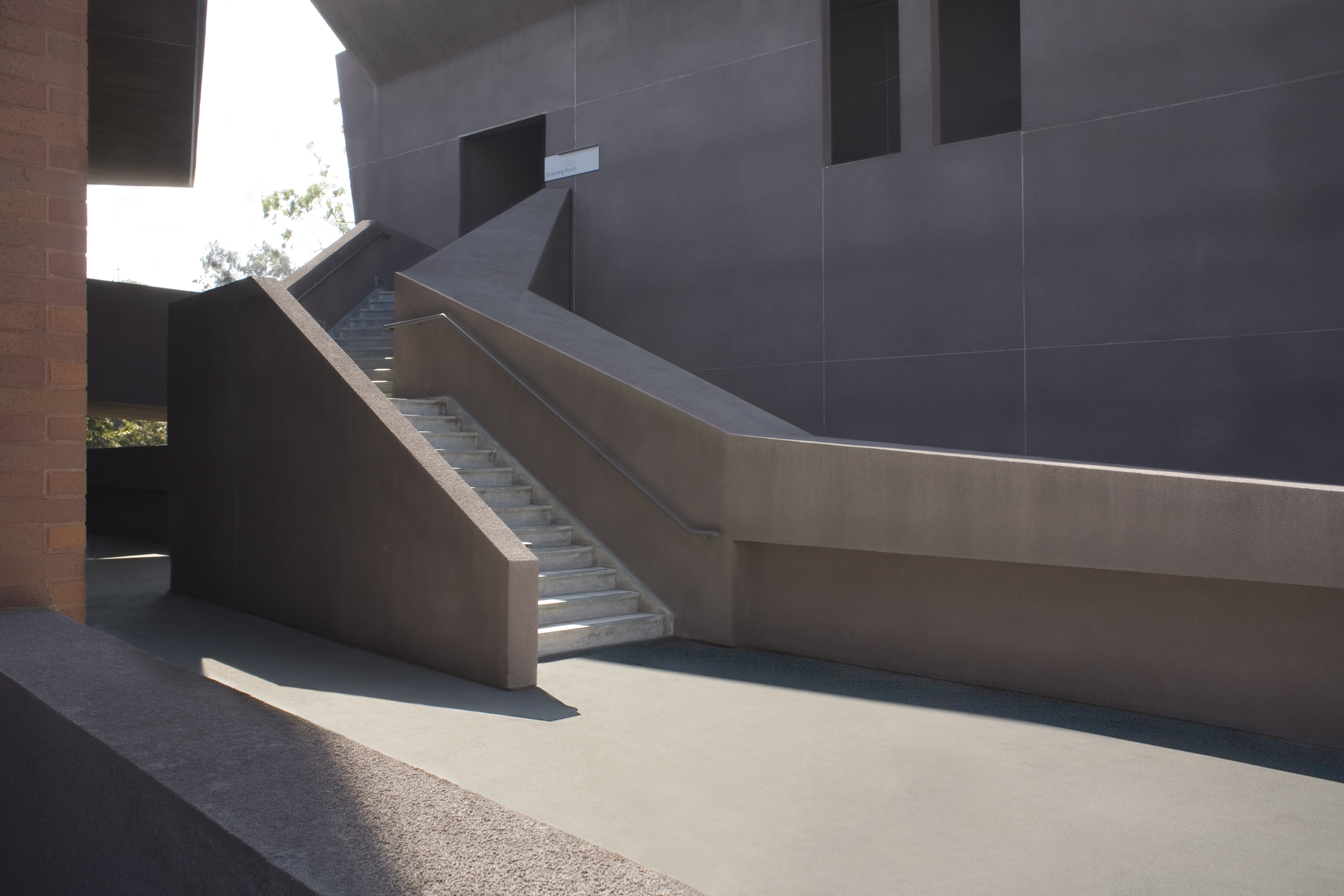
The program for the Fine Arts Complex includes a multi-purpose performance hall, studio theater, production shop, green rooms and dressing rooms, music and dance studios, photography stages and editing studios, an intermedia library, 2D and 3D digital art studios, specialized storage for all departments, faculty and administration offices, conference rooms, and outdoor installation and performance areas.
