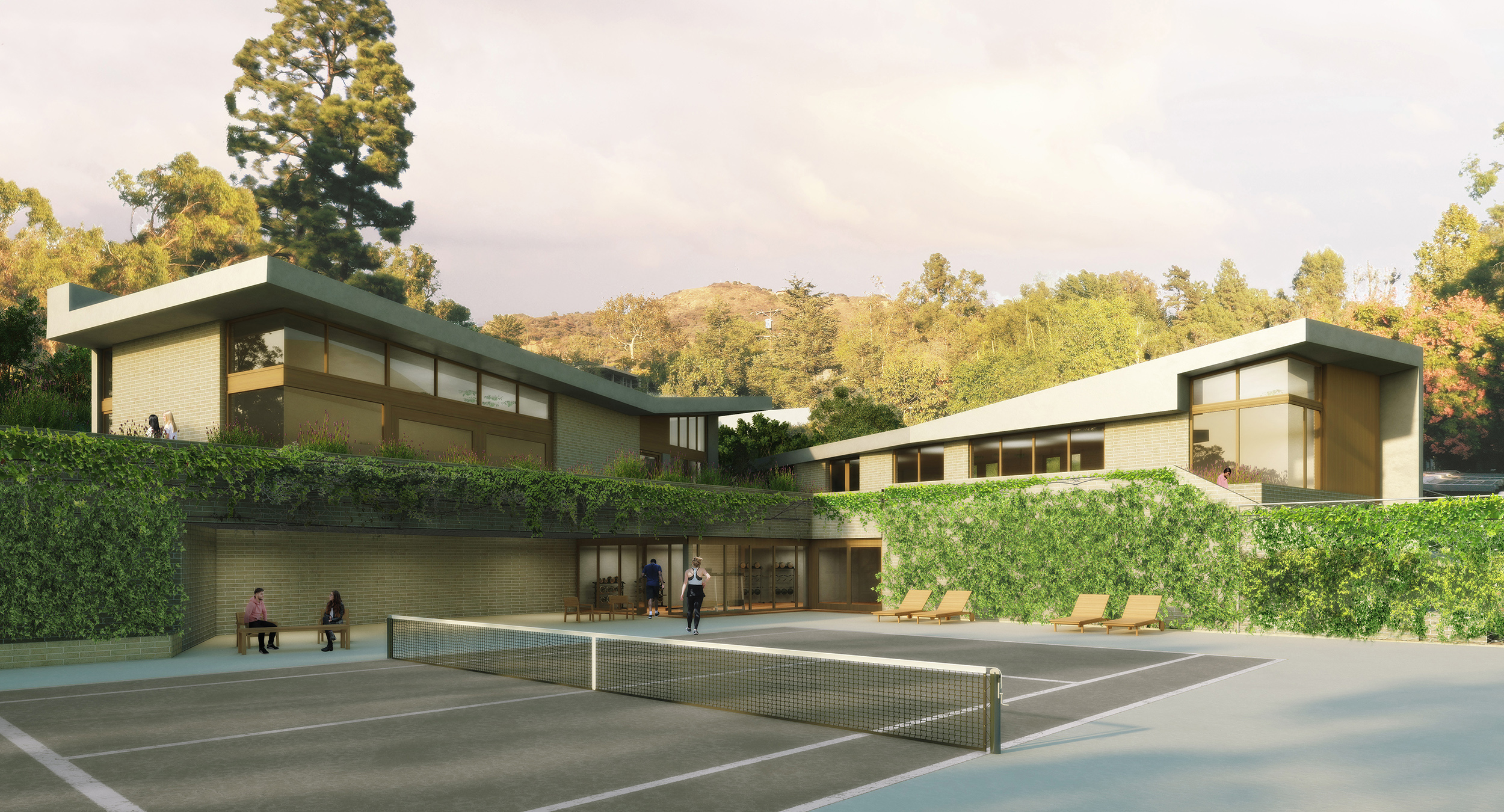
Nestled in a vale in the hills, the Festlig House is the third structure on the Owner’s estate, expanding the recreation and entertainment program of the collective properties.
The incentive for the project stemmed from the client’s desire to accommodate large gatherings and to provide a setting for tennis matches, basketball games, and conjunctive social activities.
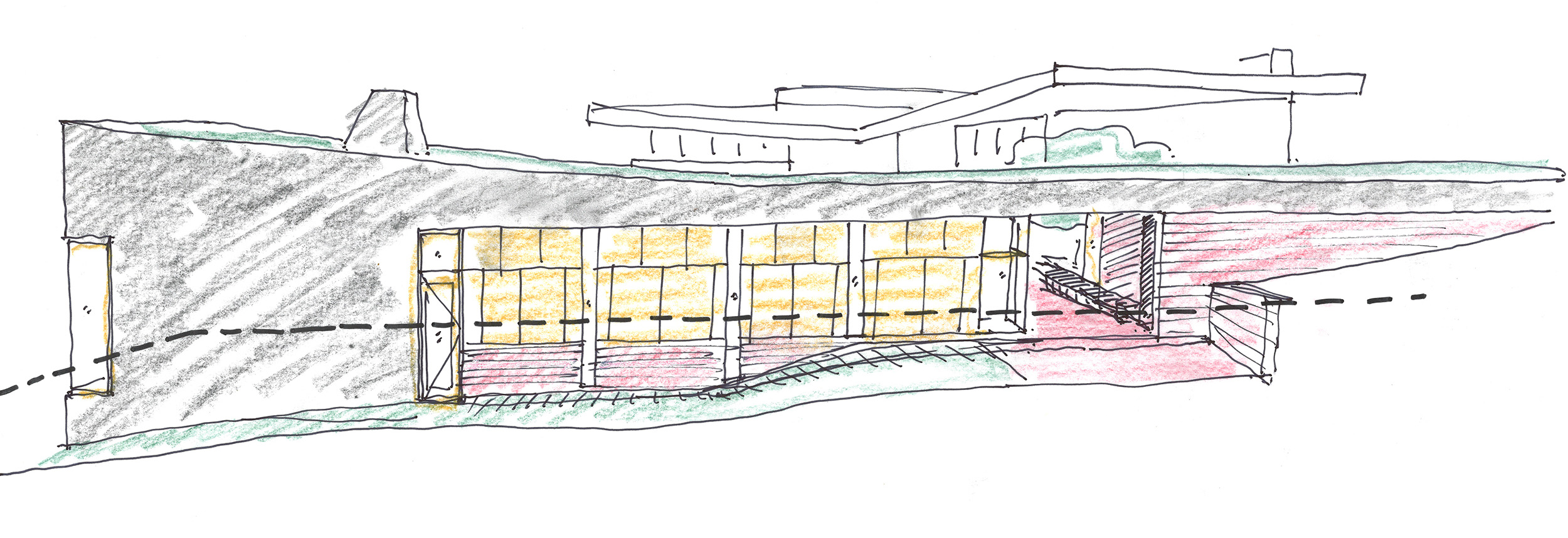
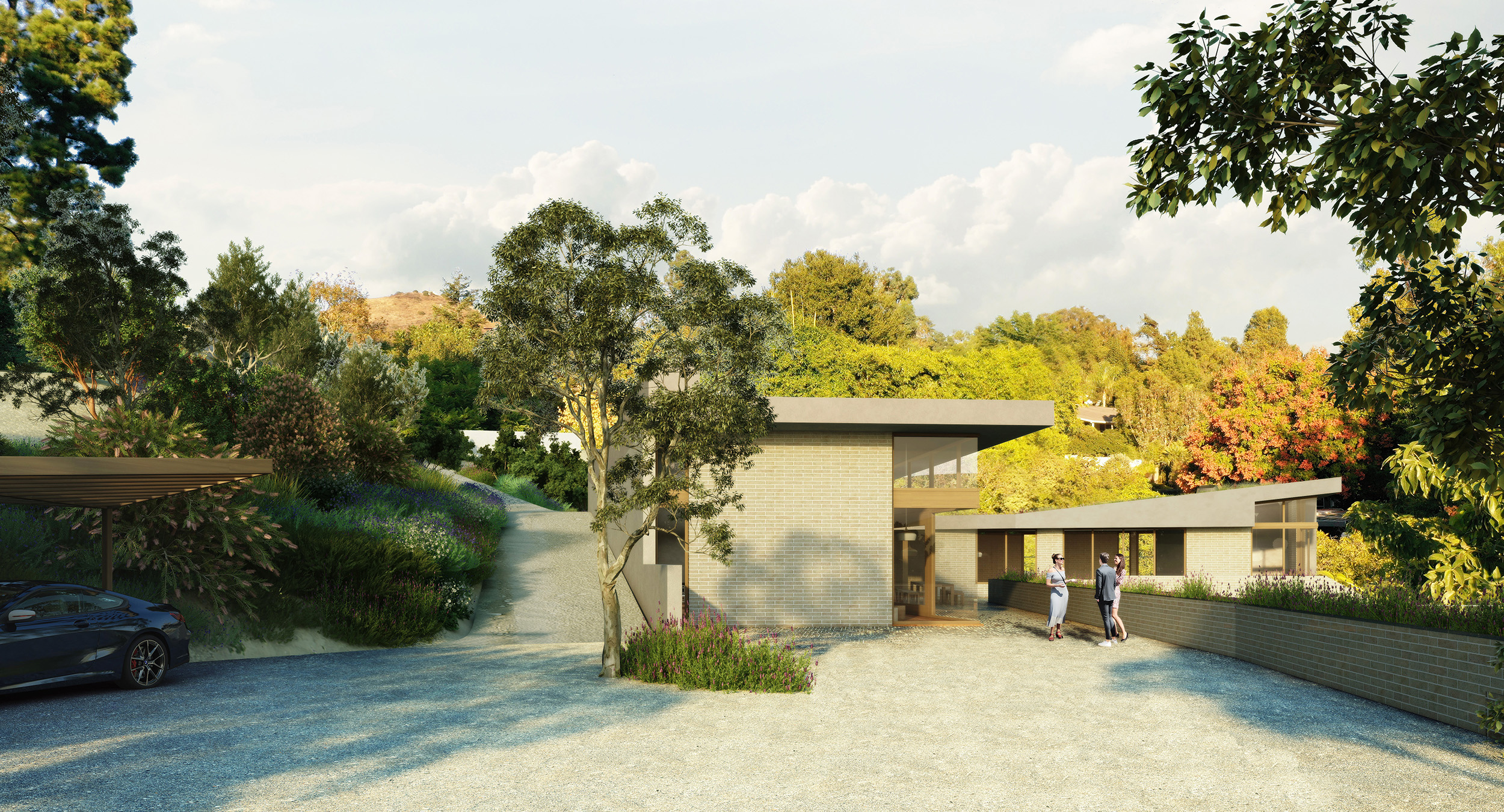
The project size and split-massing was studied to minimize impact to the environment, to calibrate an appropriate scale, and to expeditiously fulfill programmatic needs. A portion of the estate was donated to maintain a wildlife corridor. Green building and site considerations were integrated with high-performance energy conserving building assemblies and water management design.
Striving for an authentic sense of place, the design acknowledges the lay of the land and employs existing vegetation, landscape precedence, color, and material palette to integrate the project with the existing estate and the larger canyon environment beyond.
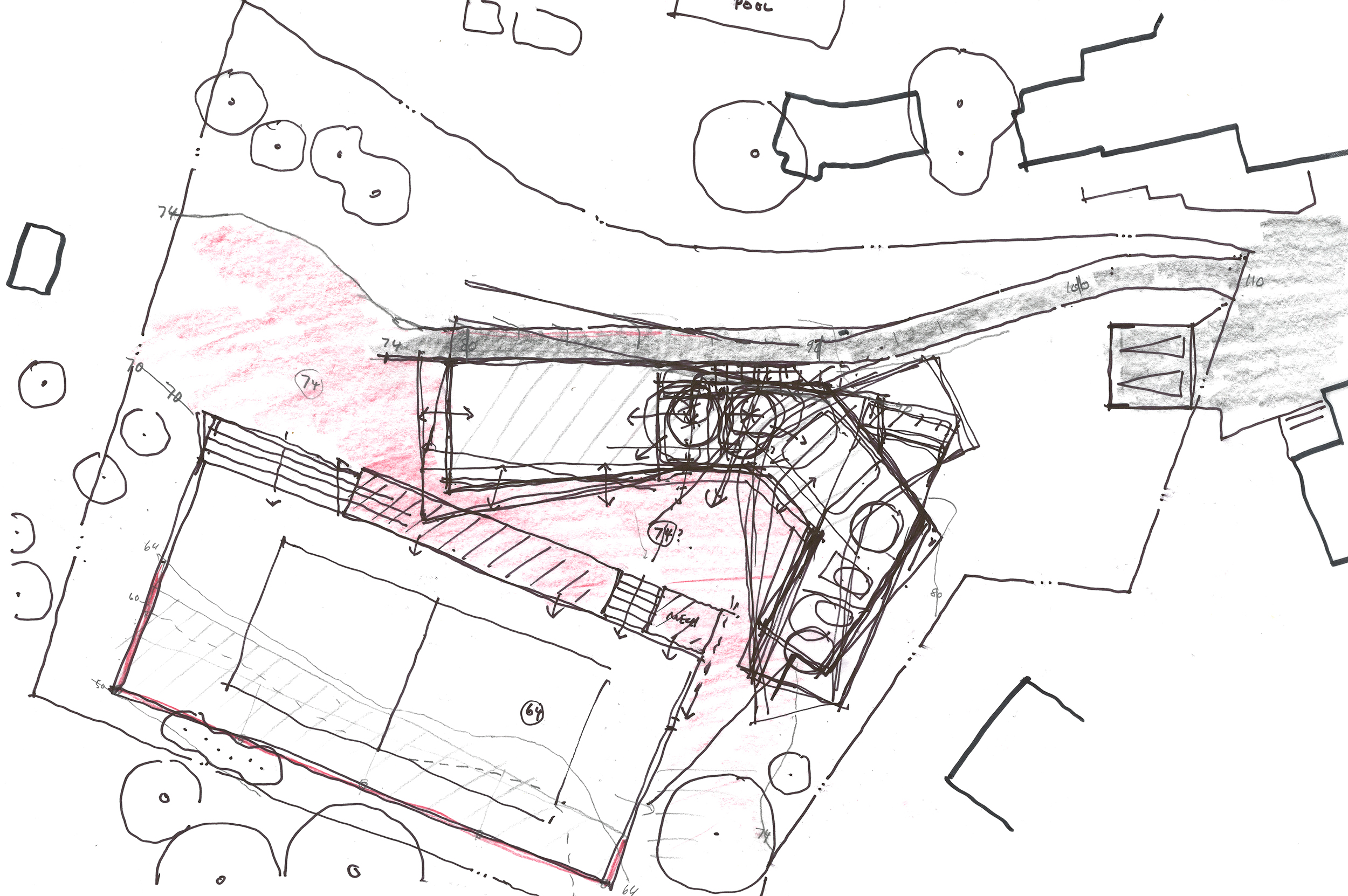
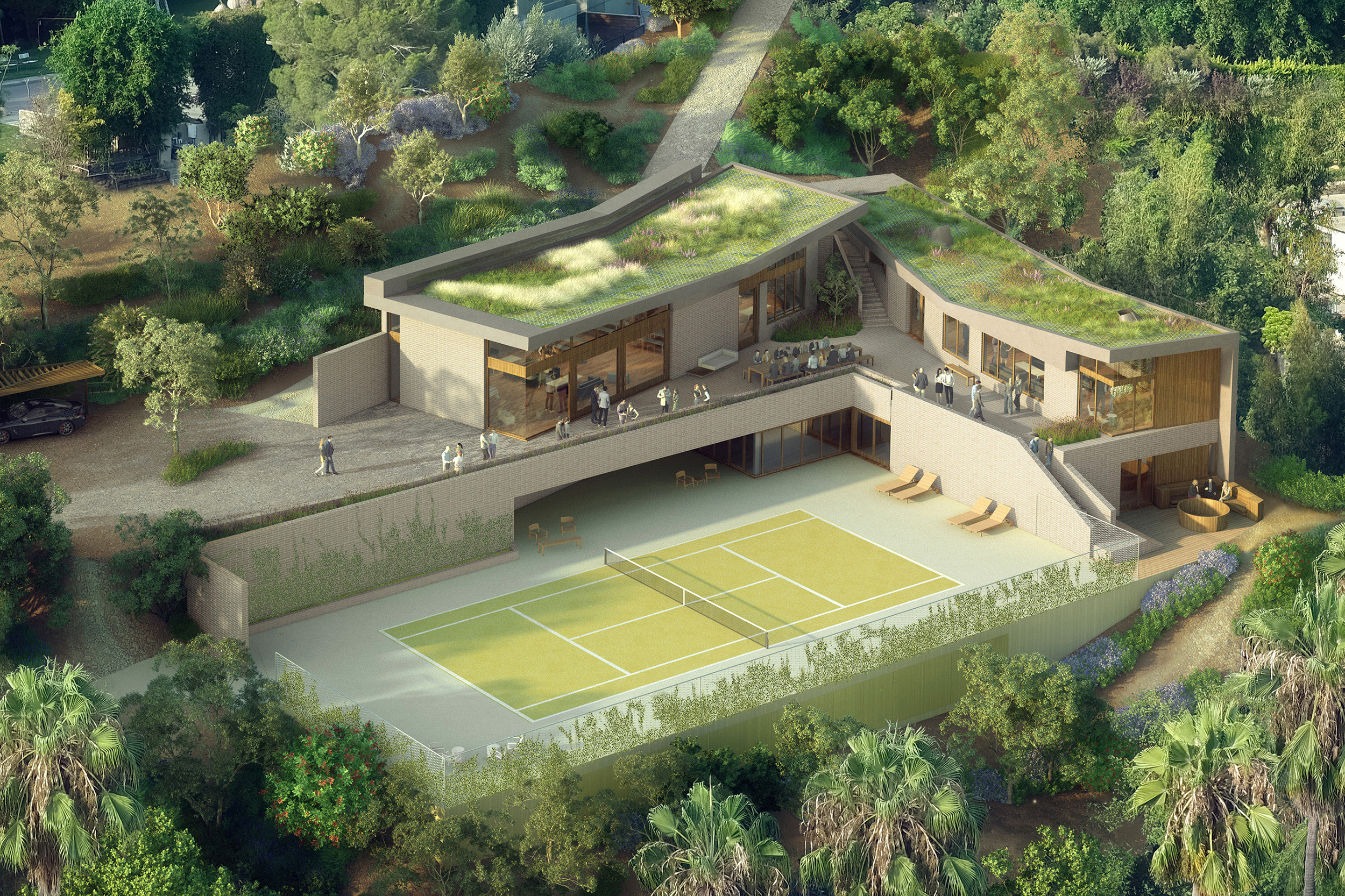
The project is estimated to be completed in 2024.