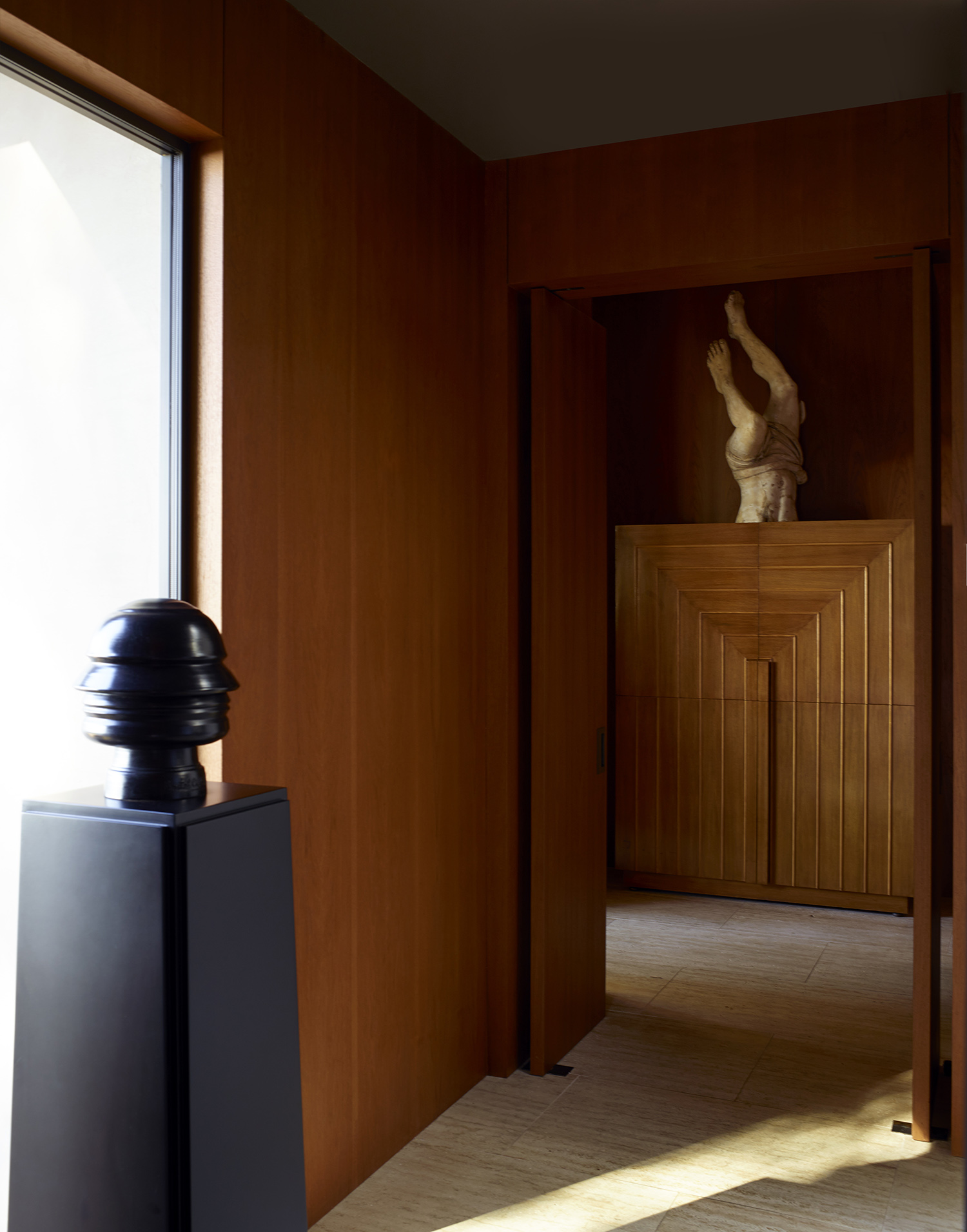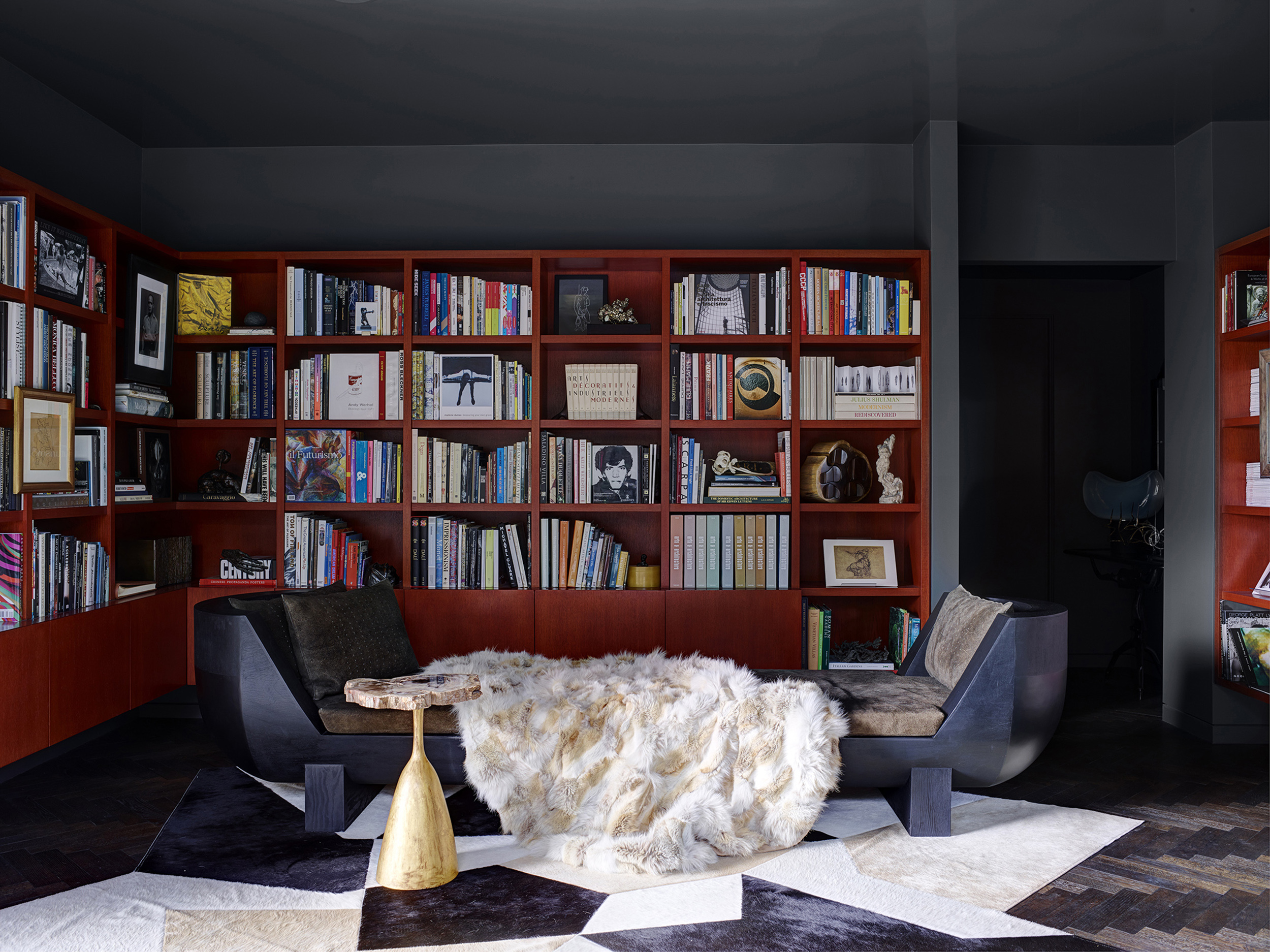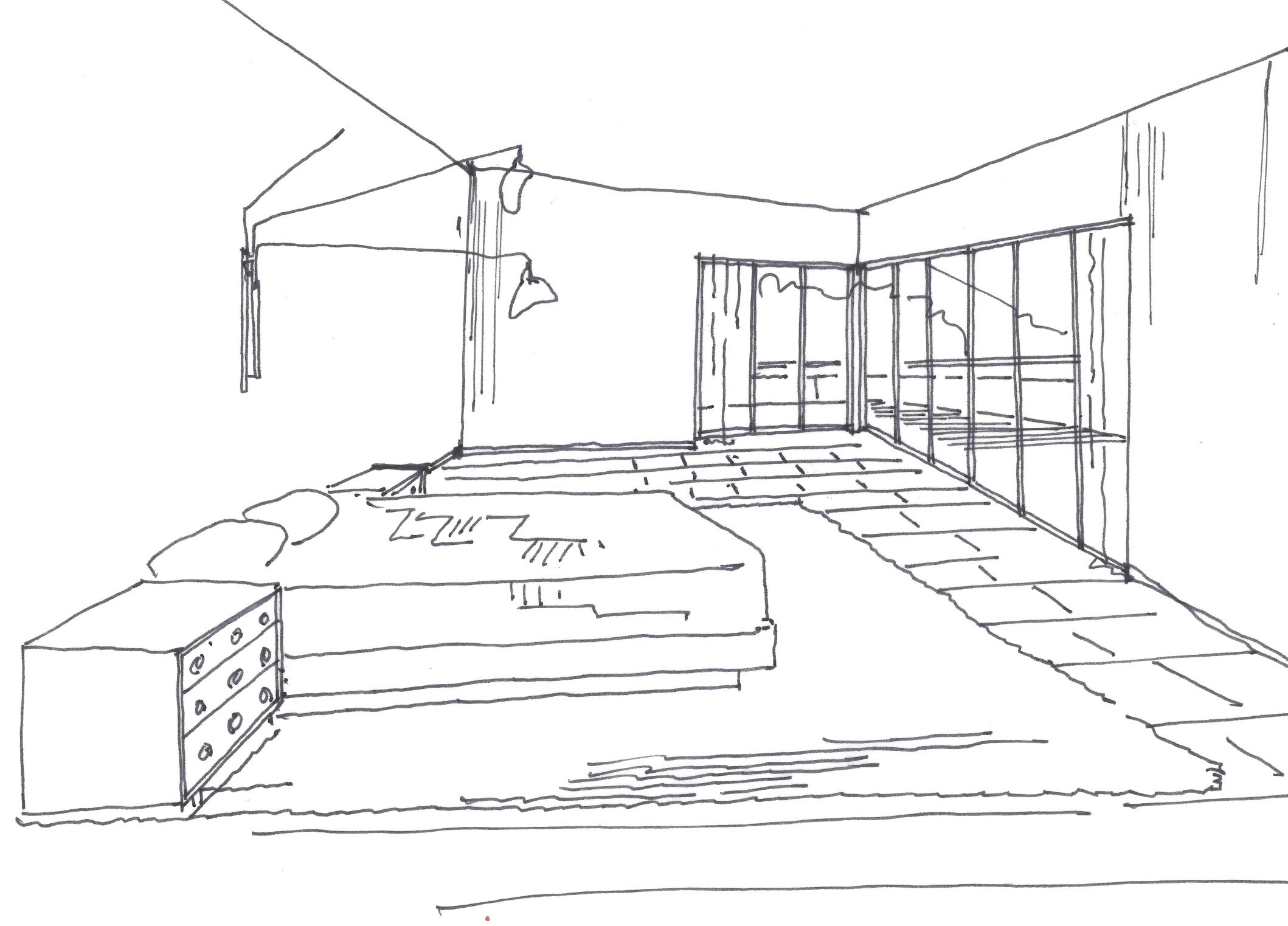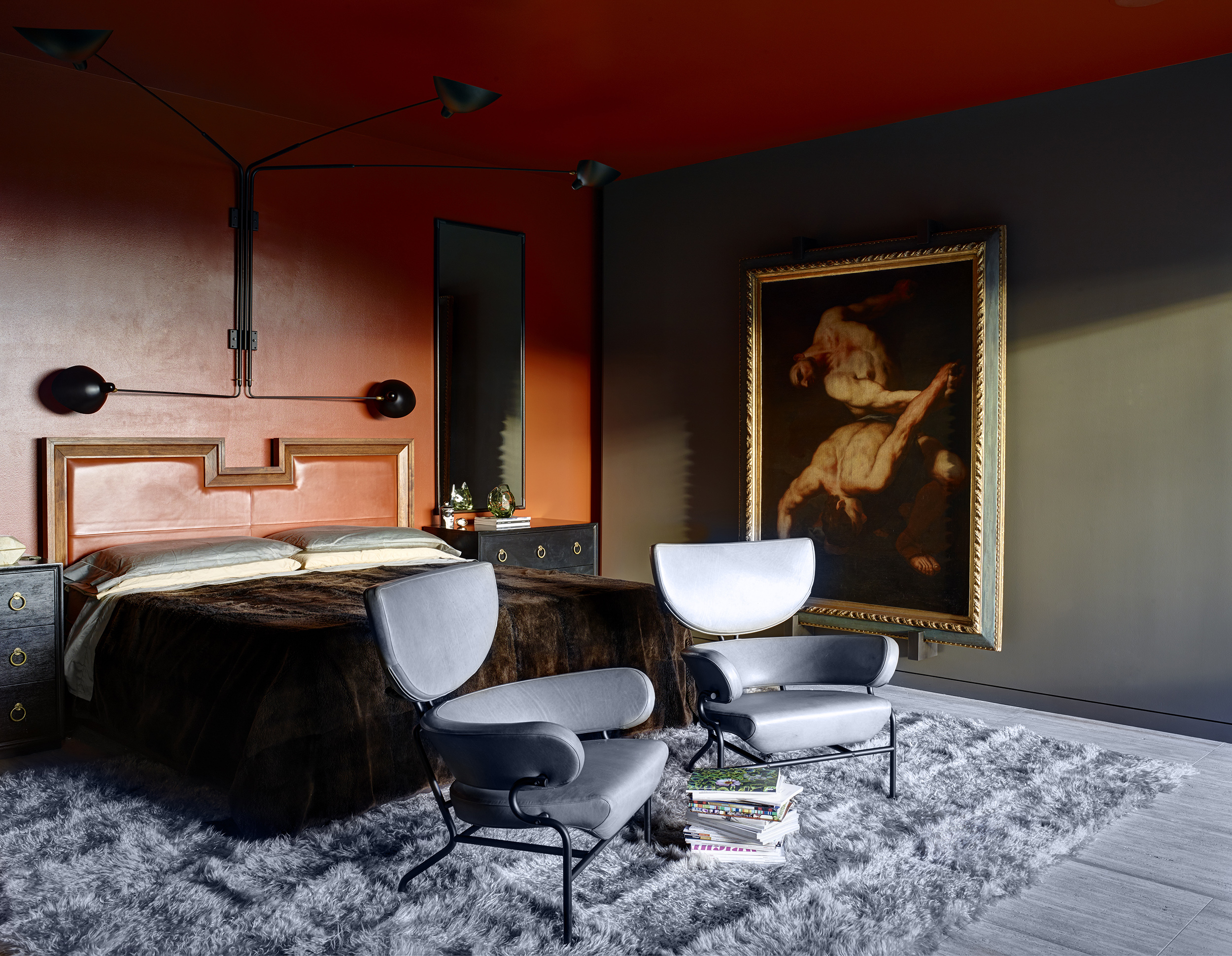The project is a remodel of a 1975 Spanish Revival style house on a “Grey Gardens” California canyon site in the Hollywood Hills. The client is a renowned, syndicated photographer with a substantial art collection and a passion for 1930s and ‘40s Italian civic architecture.
The design intention was to fulfill the California dream of indoor-outdoor living; to clarify and emphasize volumetric and spatial diversity; and to create a home that is, in essence, an exhibition of an eclectic collection of art and furnishings ranging from old masters to futurists.
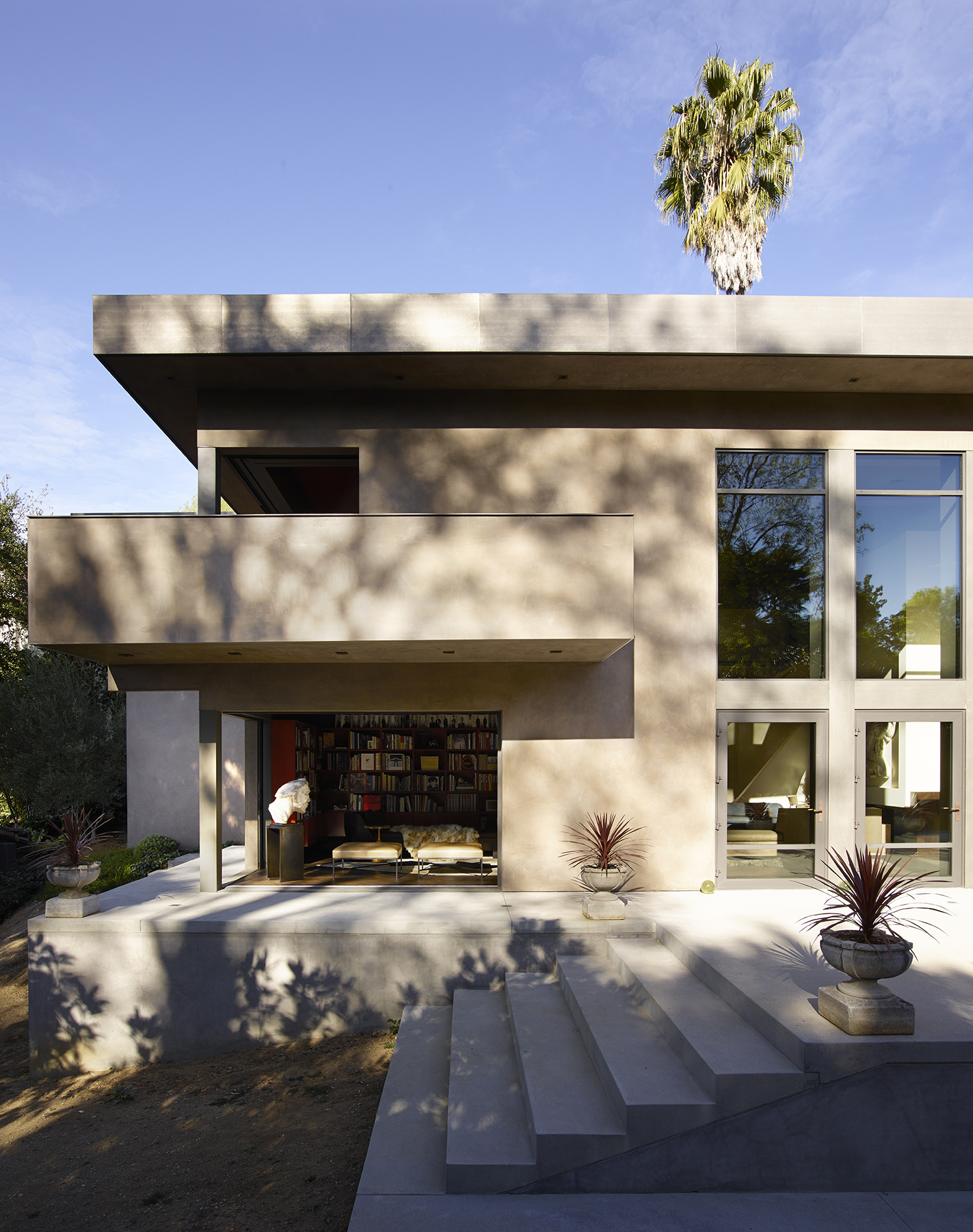
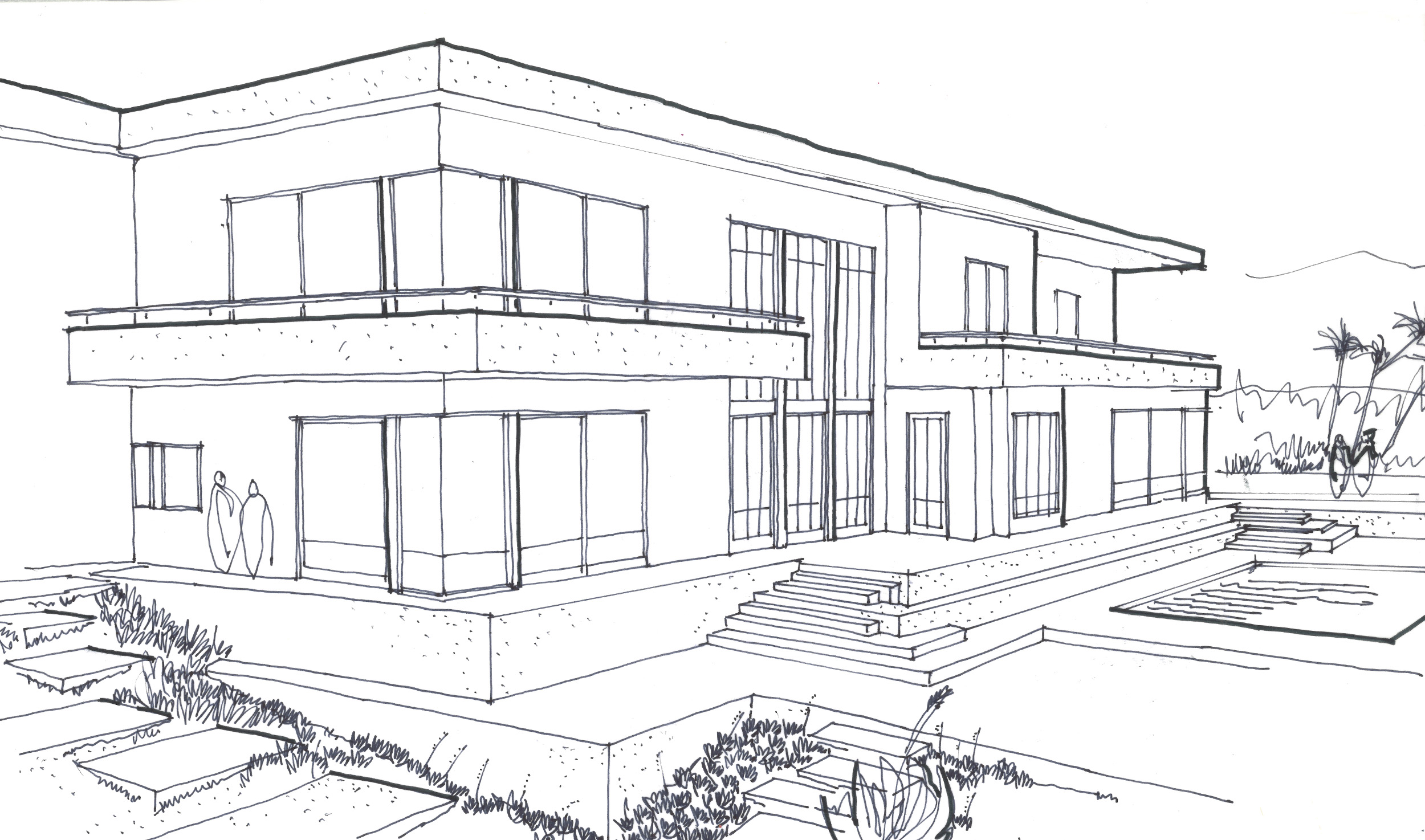
To meet the goal to synthesize the programs of the intimate house and sanctuary with that of a formal exhibition gallery, Chu ¬ Gooding relied on bold proportions, scant ornamentation, timeless restraint, and inventive craftsmanship to mediate the two experiences.
In its renovated state, the Hollywood Hills House demonstrated interior architecture as a discipline platform to explore the continuum of landscape, architecture, interior, and the decorative arts.
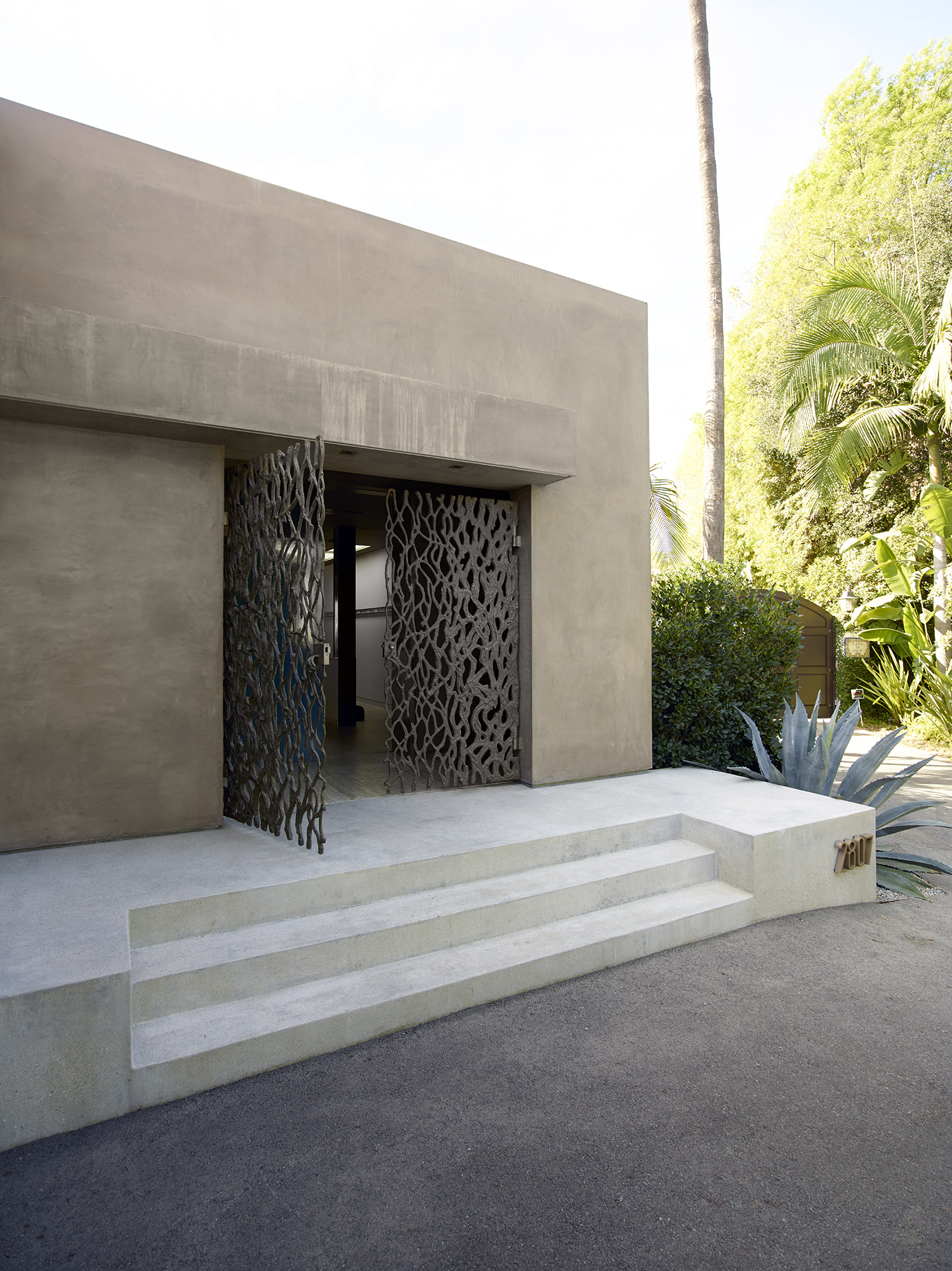

Collaboration with artist Mary Brogger yielded a pair of cast bronze entry gates that challenged the subdued plaster volumes of the house. The gates lead through highly lacquered, Gio Ponti-inspired teal doors into a dramatic entry marked by a descending cubist-inspired plaster staircase and a two-story-high fireplace incorporating oil-rubbed bronze details.
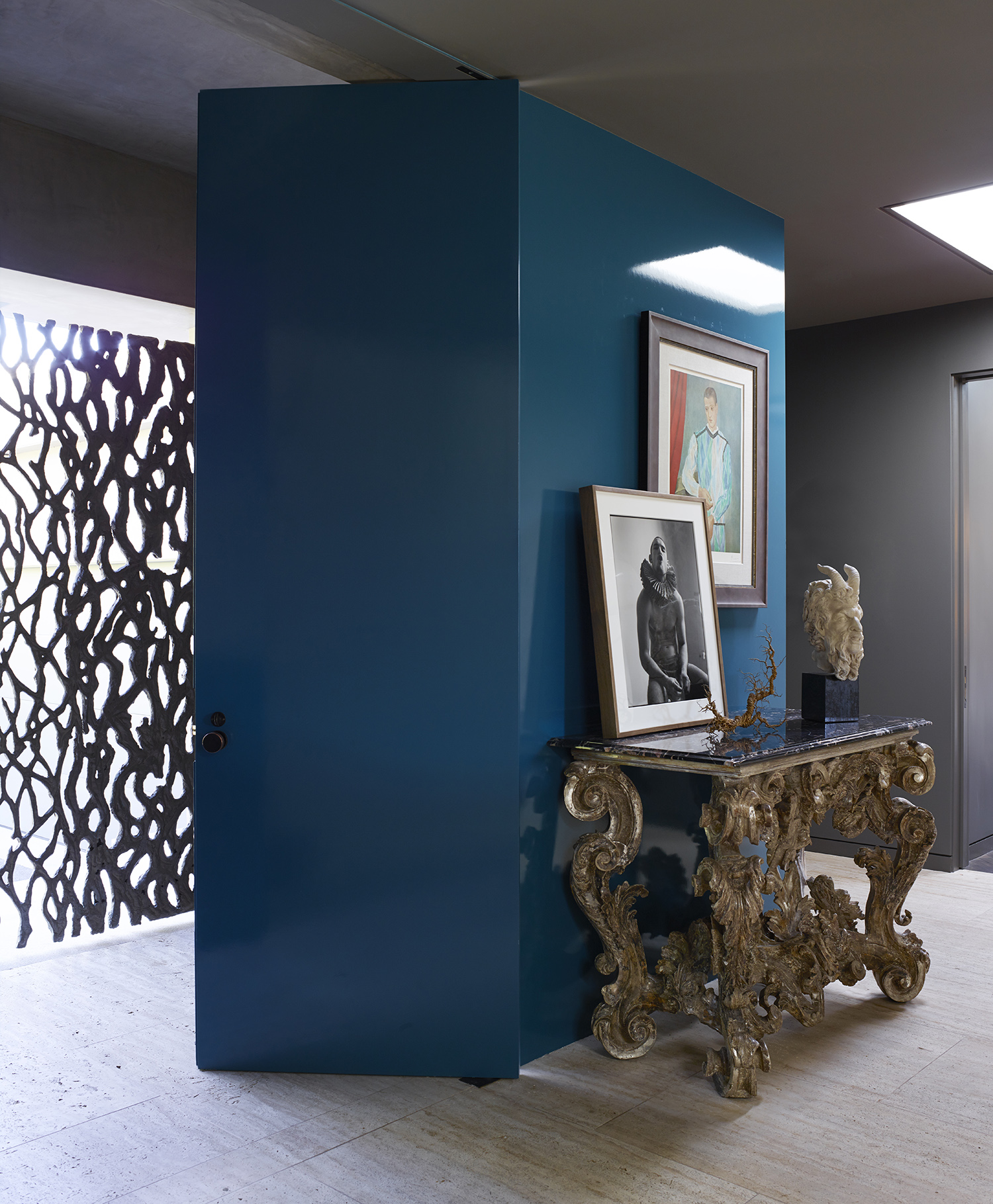
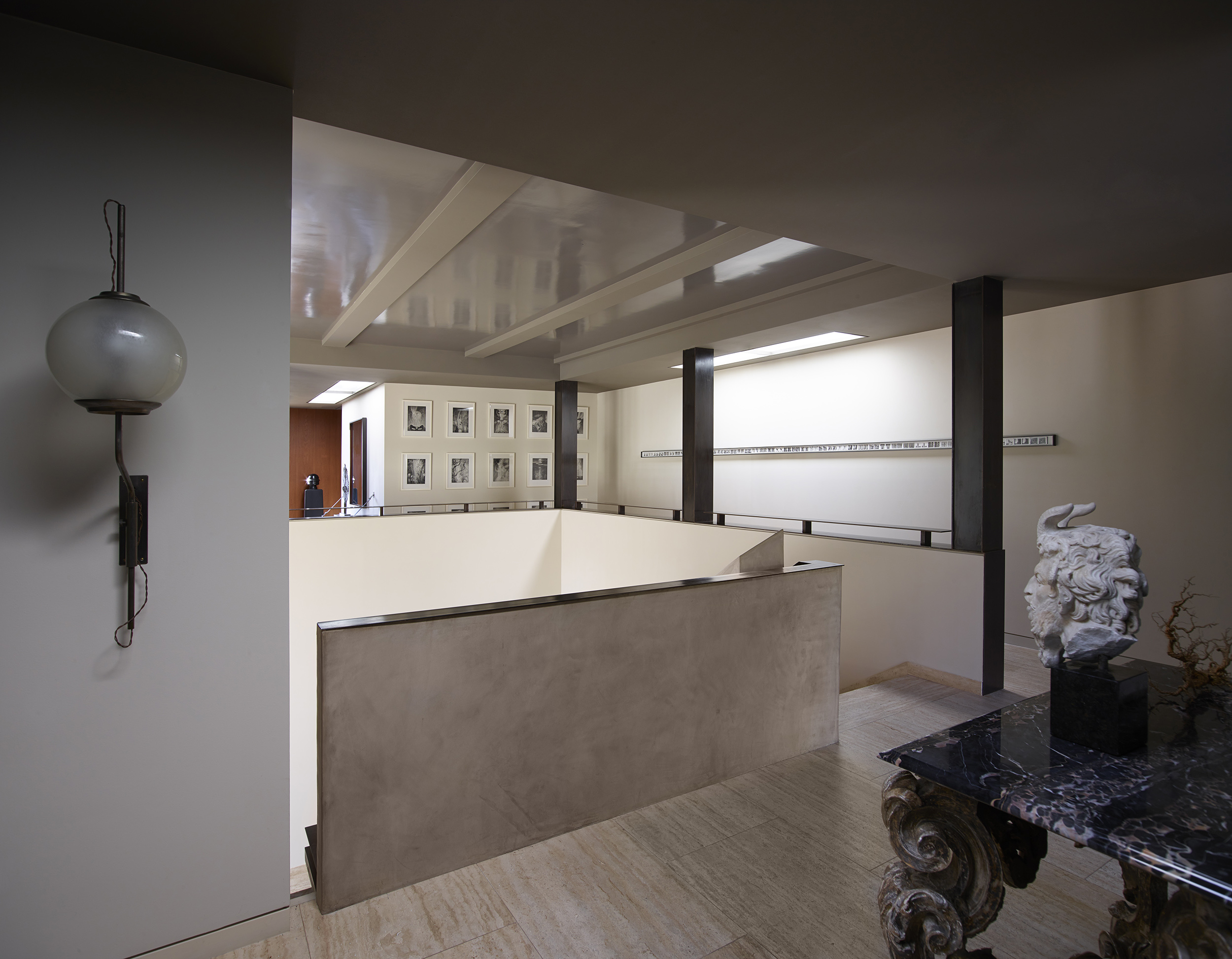
The height of the volume is further intensified by the reflective painted low relief coffered ceiling and balanced by the datum of bronze balustrade and column details at the surrounding galleries.
The furnishings of the living room were a mix of midcentury and 1930s French furniture.
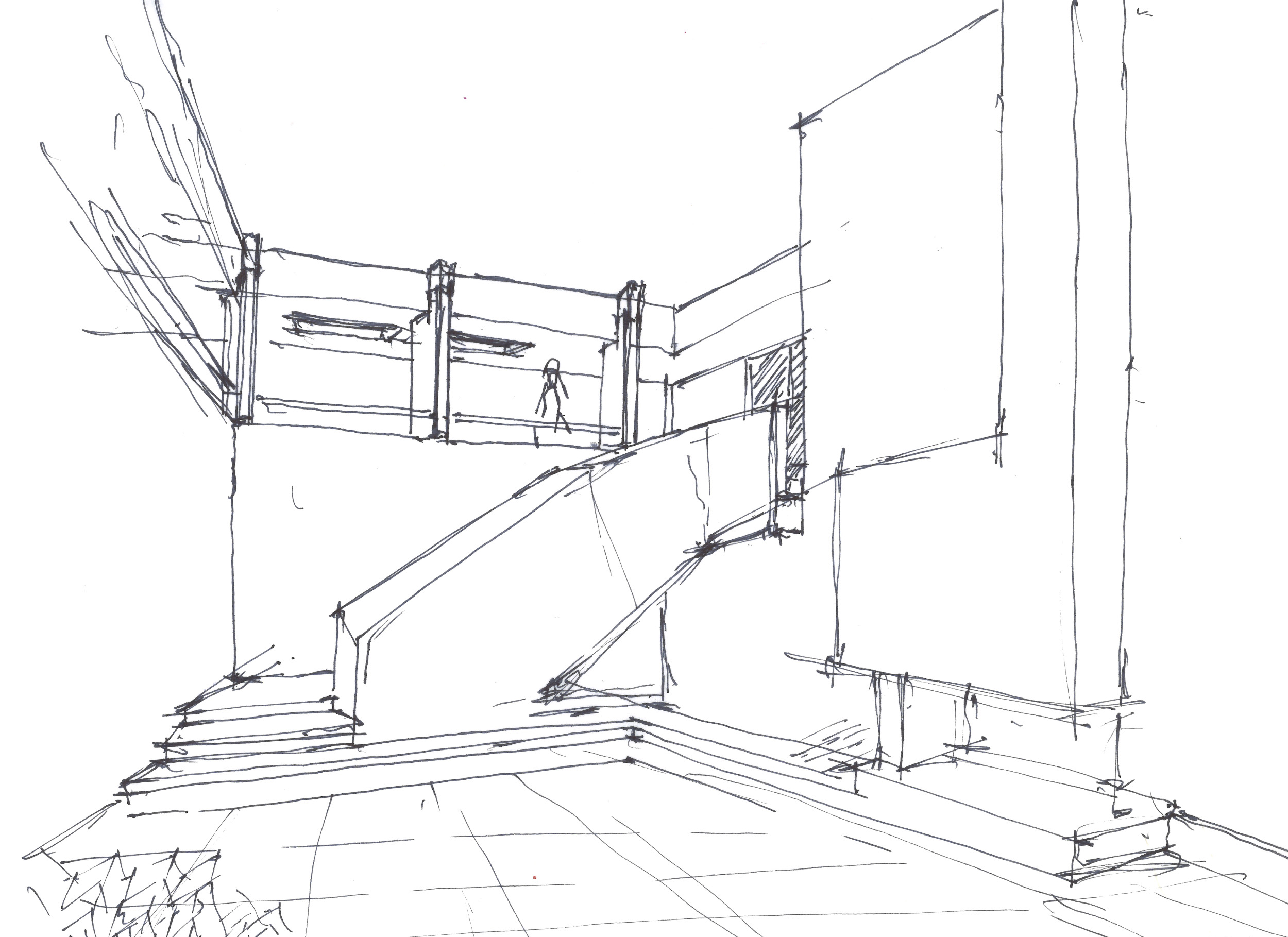

The architectural composition for the volume was not grounded completely by the waxed herringbone floor: Collaboration with celebrated Dutch fiber artist Claudy Jongstra created the final floor anchoring element of an unruly wool rug that was both decorative and architectural due to its assertive attitude and bold scale.
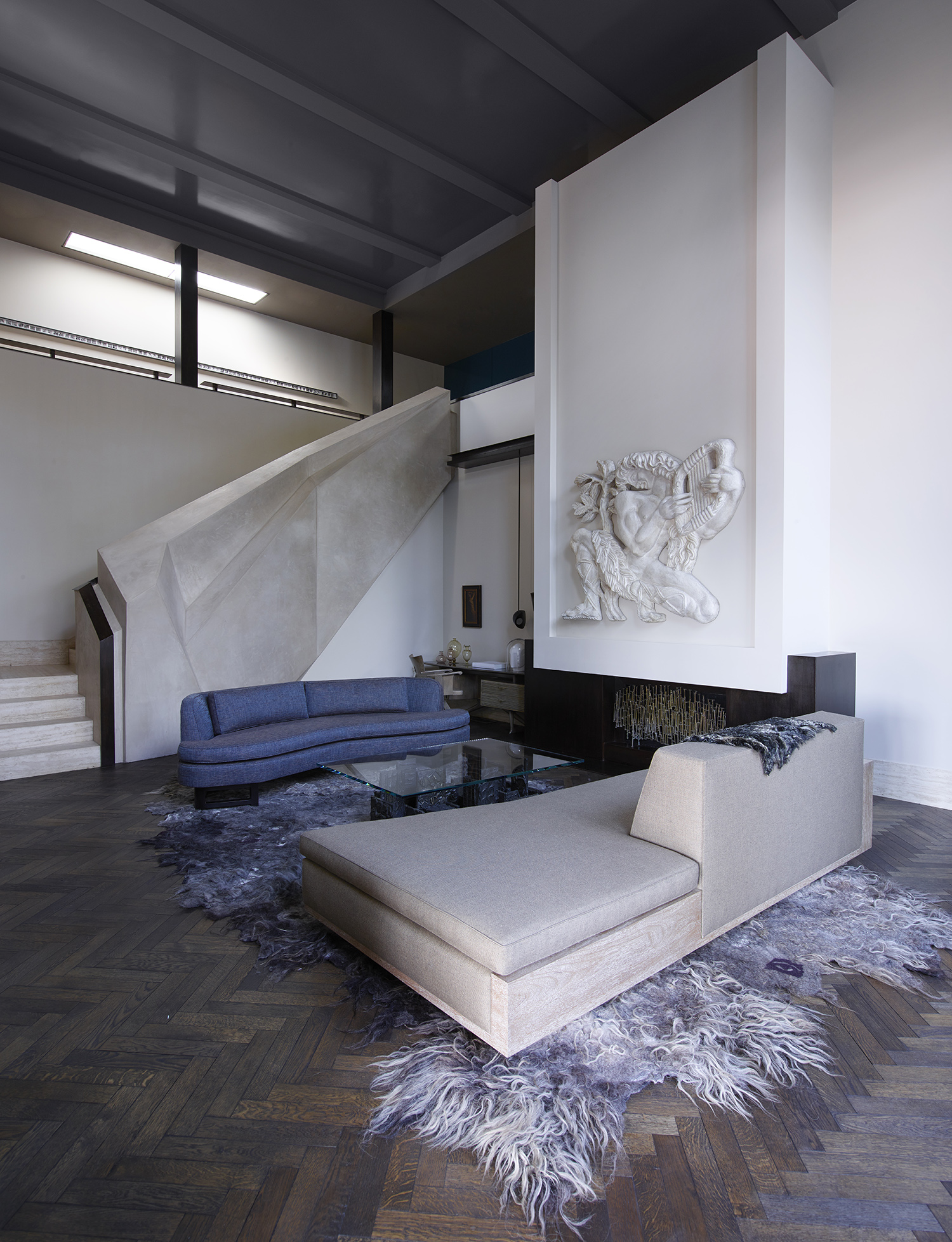
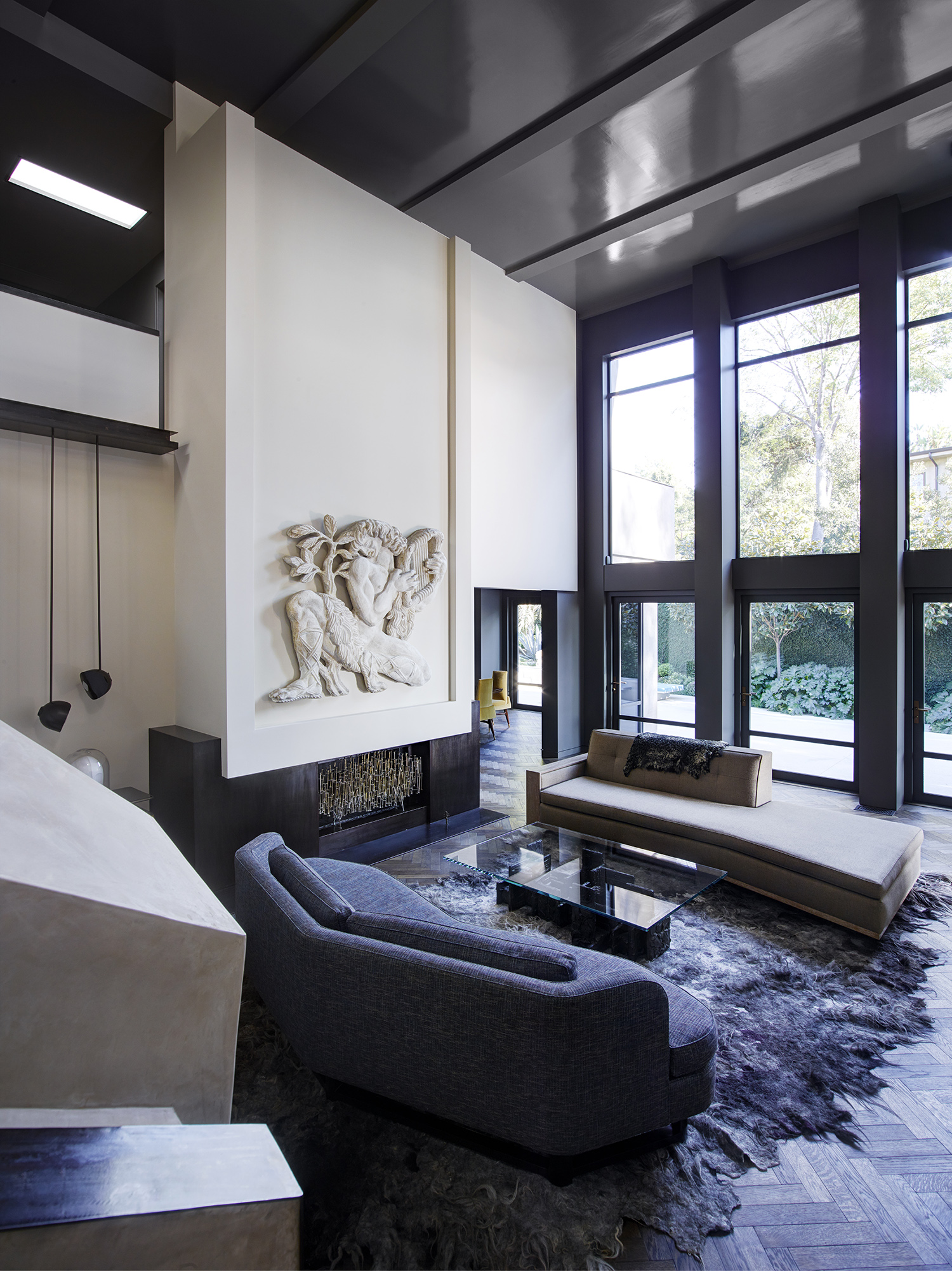
Other rooms of the house continued to explore the architectural narrative of volume-shaping by orchestrating walls, floors, ceilings, integrated skylights, laylights and valances to create the primary experiences.
Consistent use of an architectural scale color palette inspired by Giorgio De Chirico’s 1916 painting Melancholia created stirring spaces of complement and contrast.
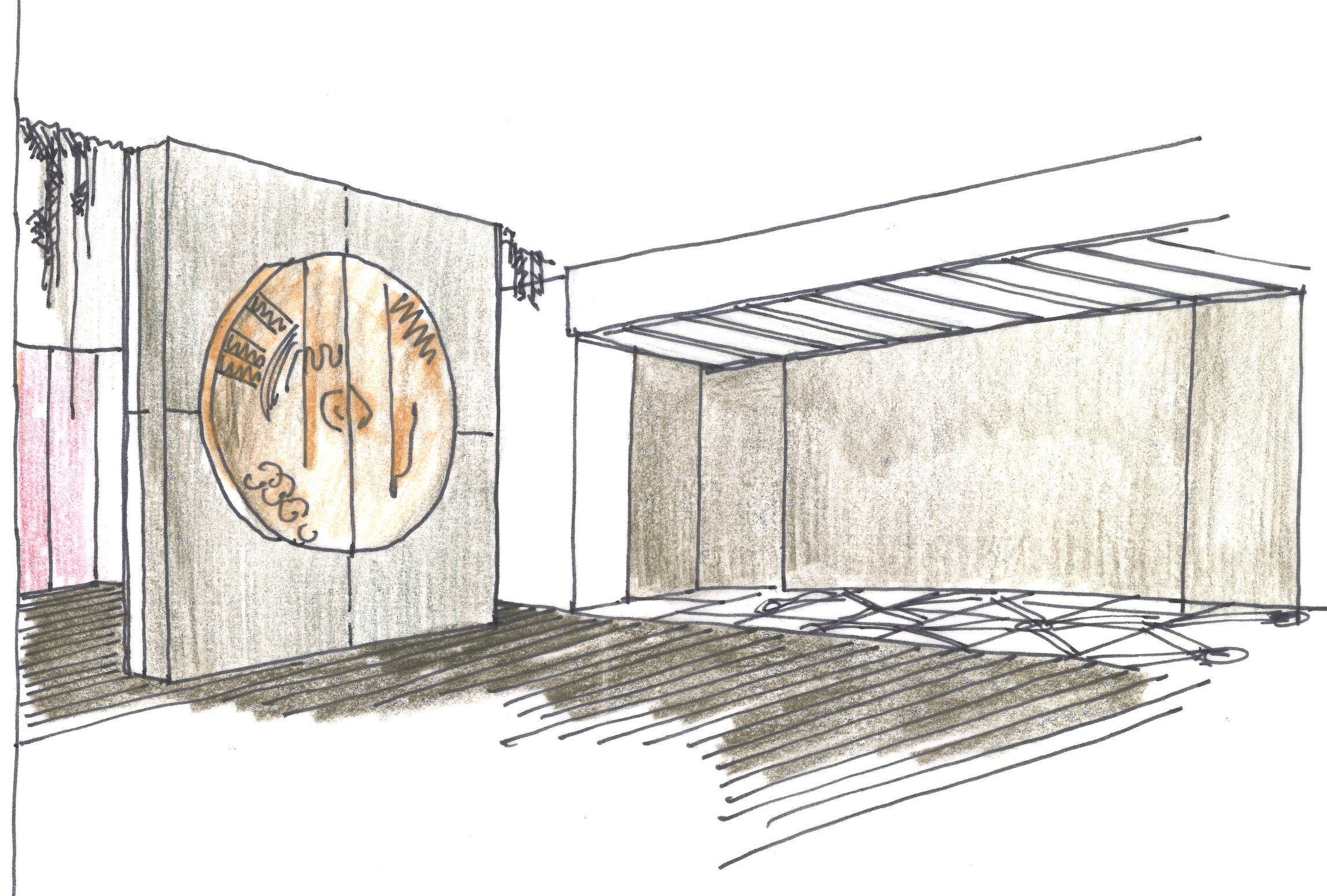
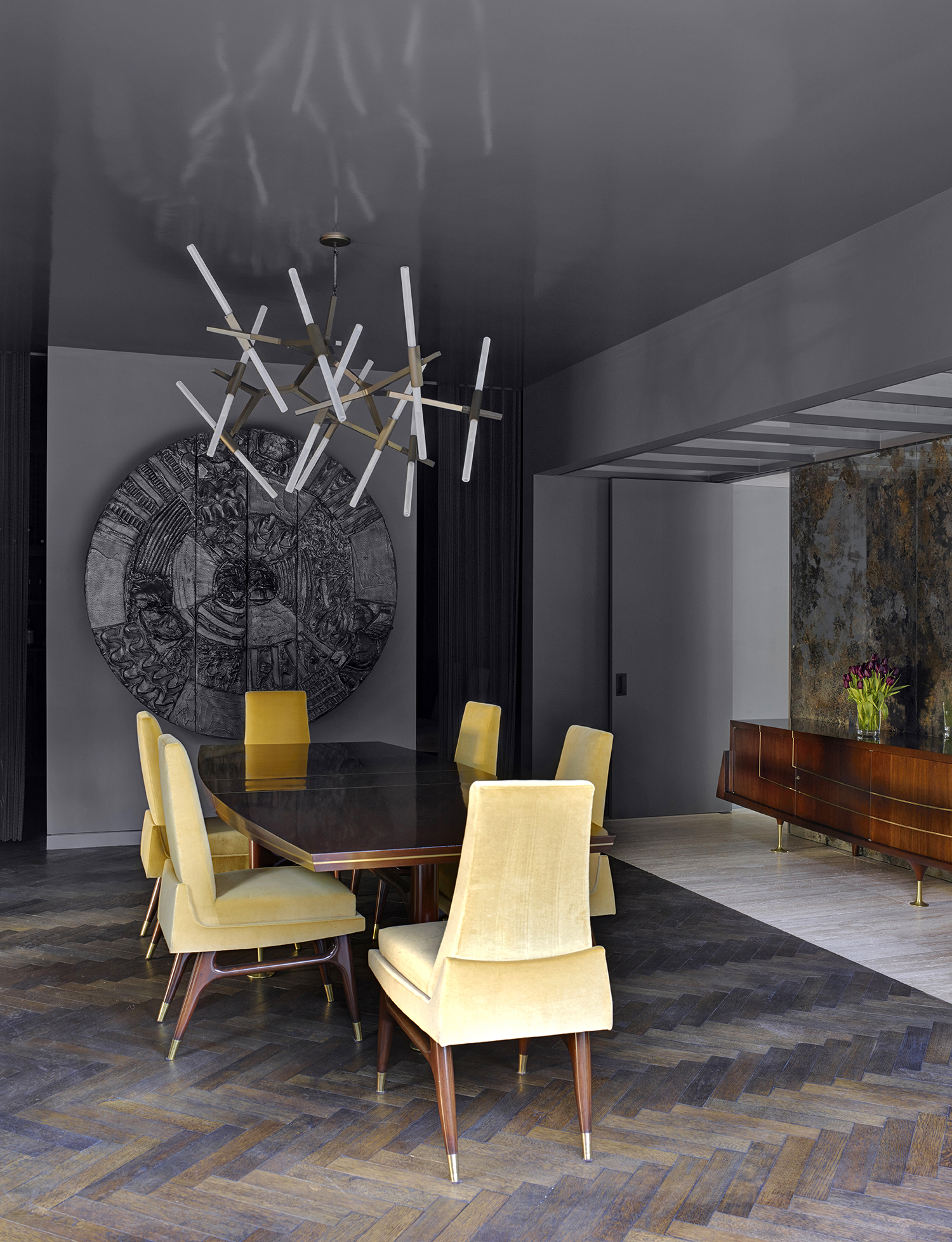

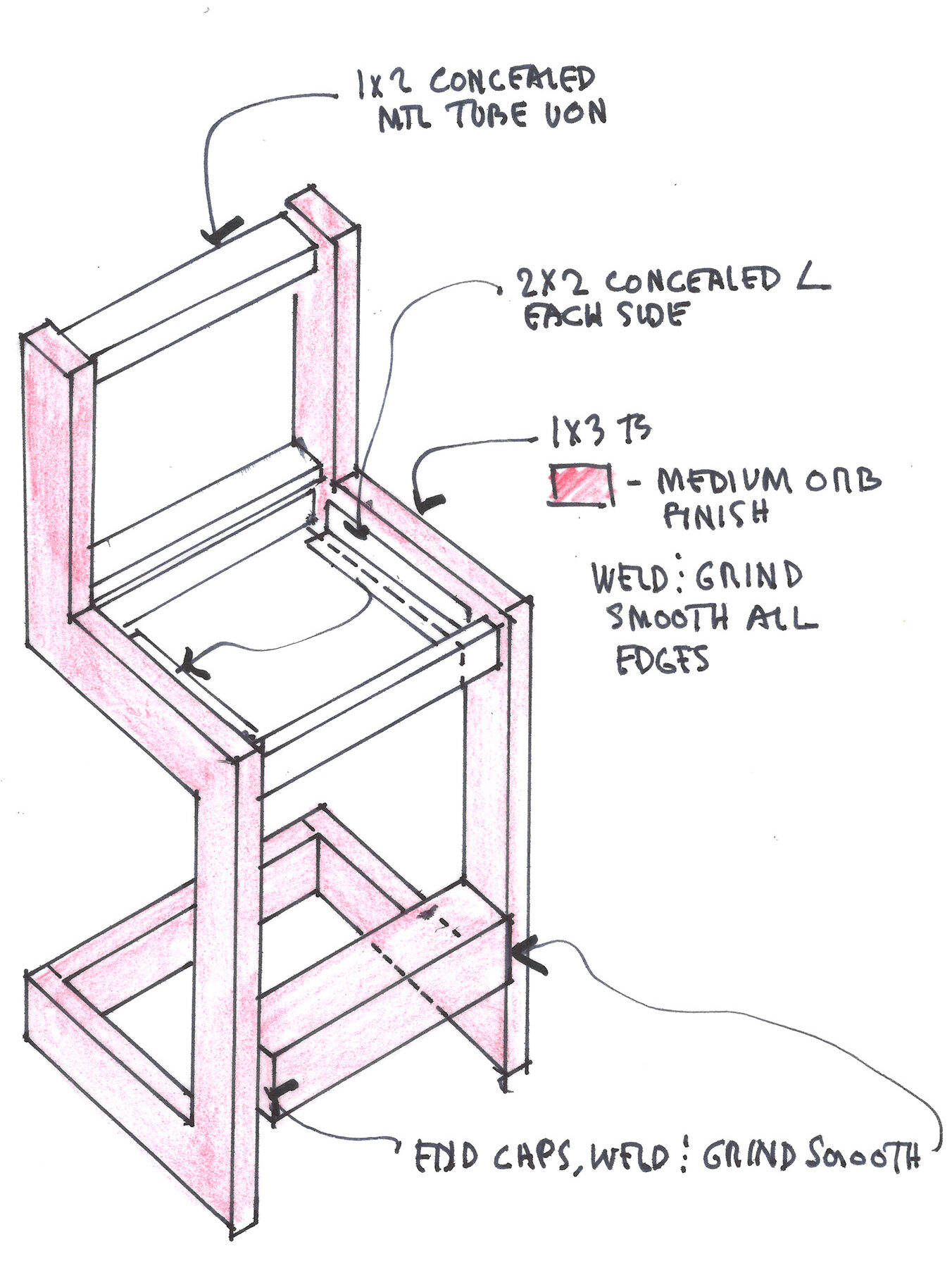
A ‘curatorial narrative’ guided the design—the studied furniture scenarios completed the composition of the architectural spaces, while the meticulous detailing and refined finishes elevated the simple geometric volumes and planes to a theatrical experience.
These integrated architectural solutions took cues from the discipline of exhibition design to explore the layers of juxtaposition between historical references and contemporary living, and to construct intimate relationships between the body and objects.
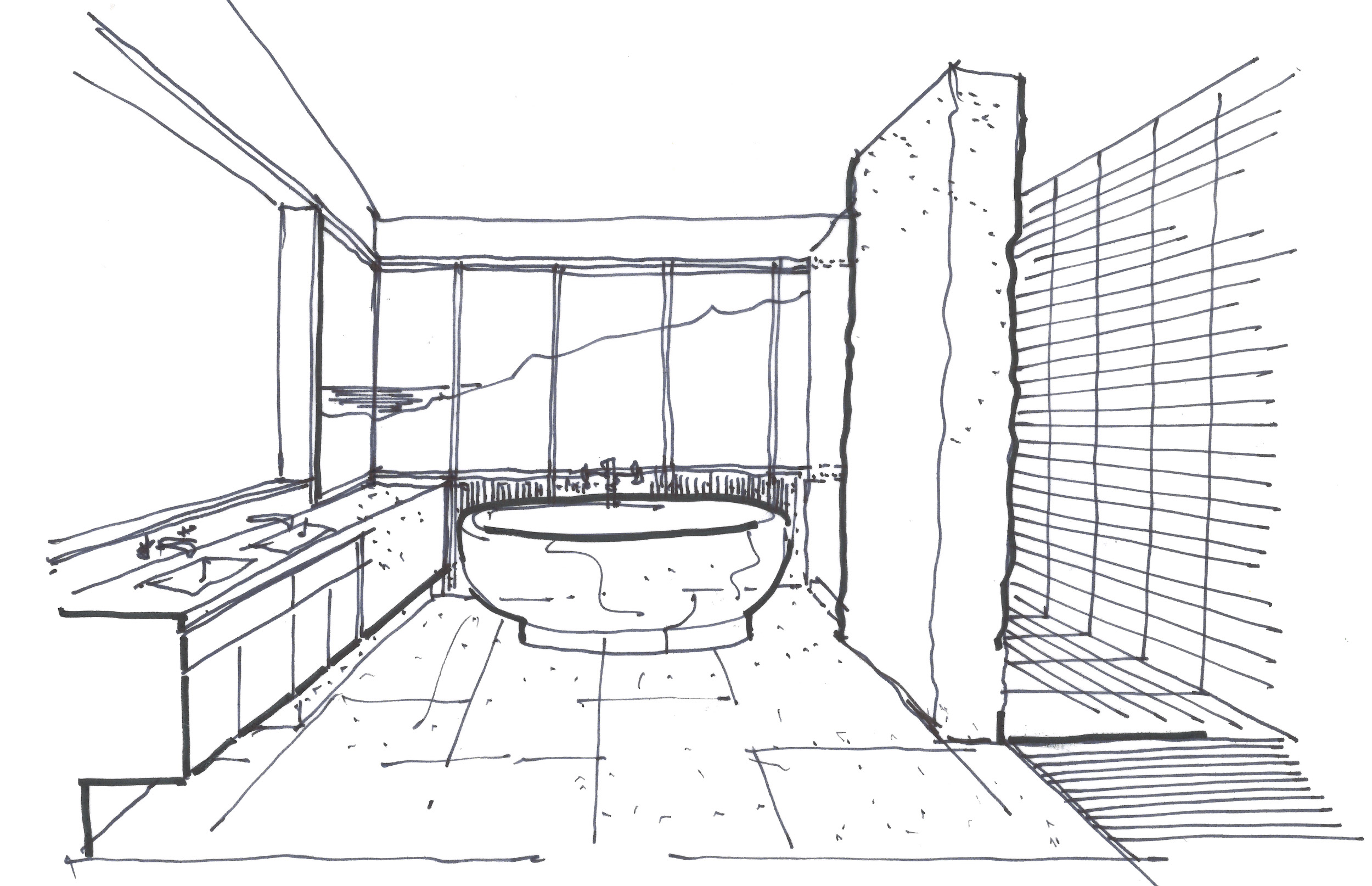
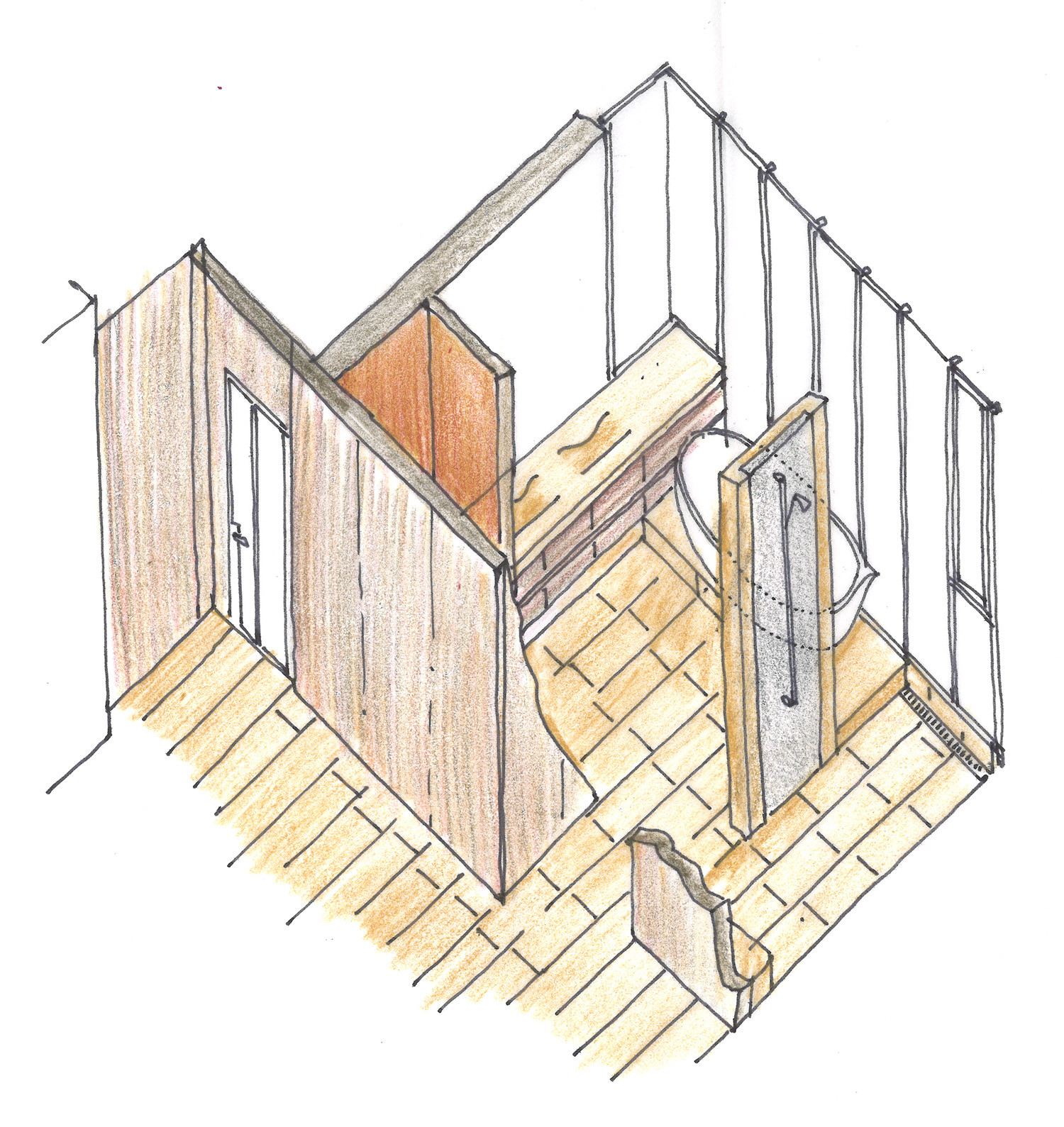
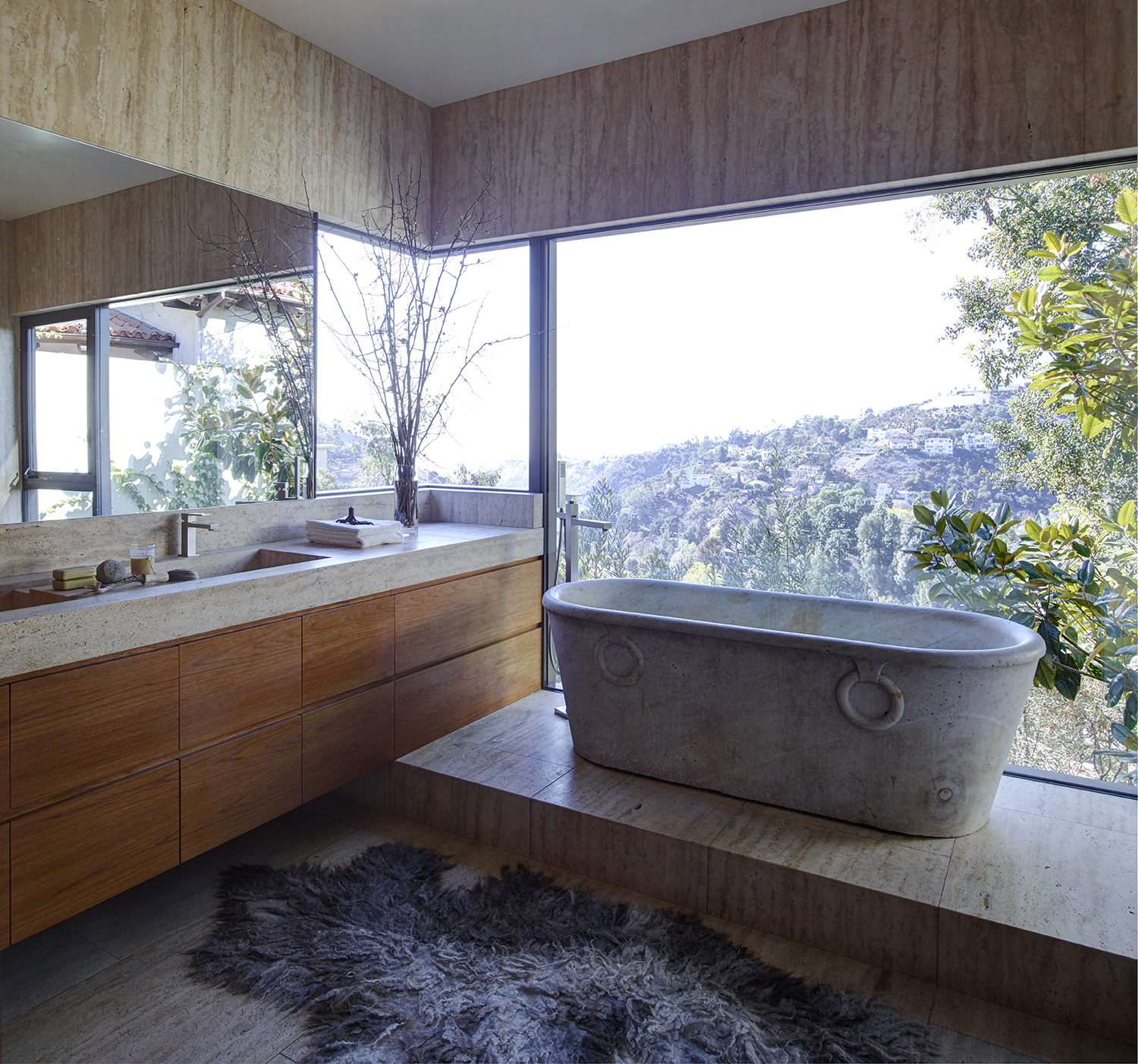
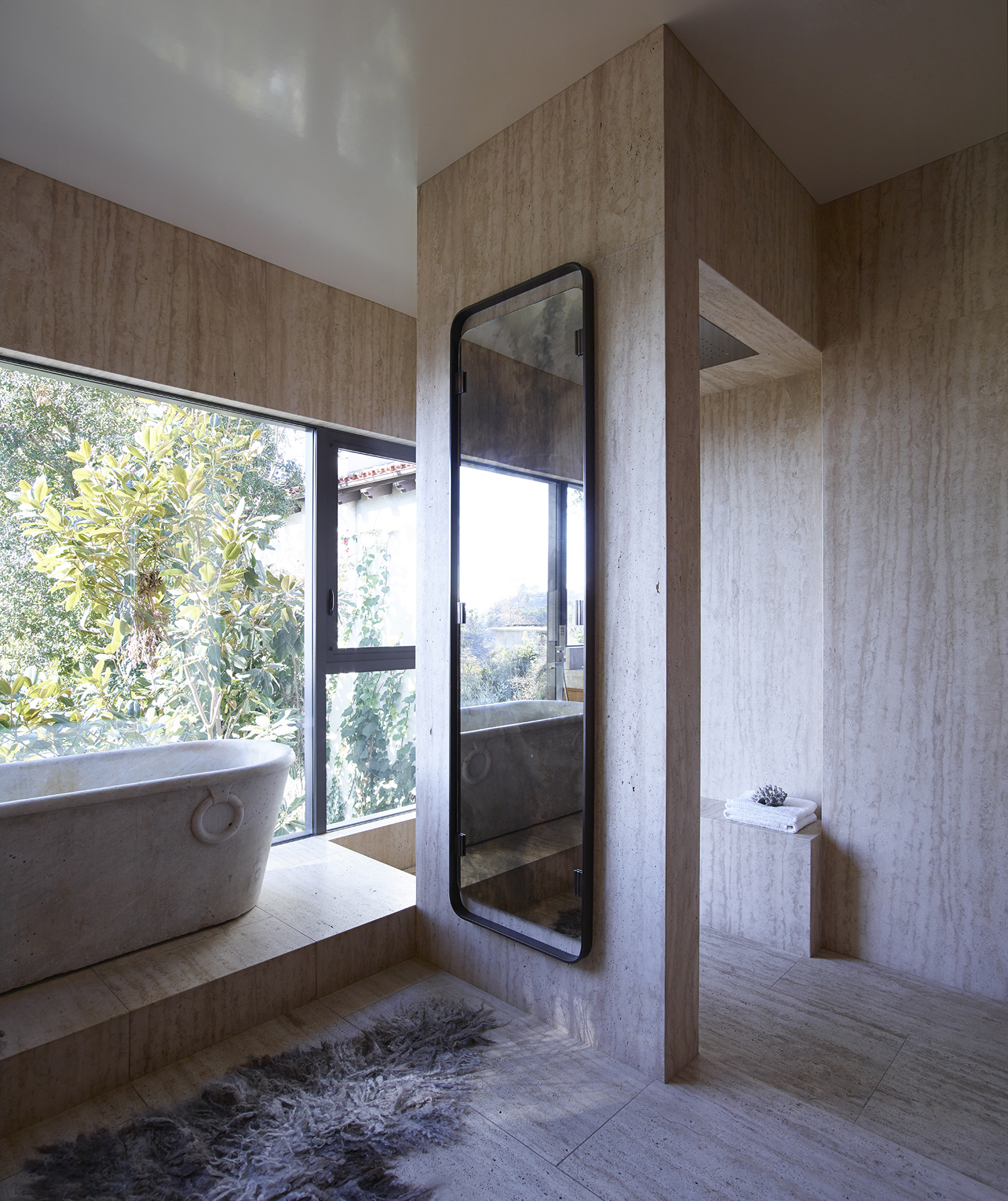
In addition to serving as a photography studio and commercial filming location, the house has become a salon and retreat for an exclusive network of artists, actors, decorative art dealers, models and producers of the image-making machinery of Hollywood — a band of mavericks who found company with each other in a sympathetic environment where their “sensibilities come to life.”
