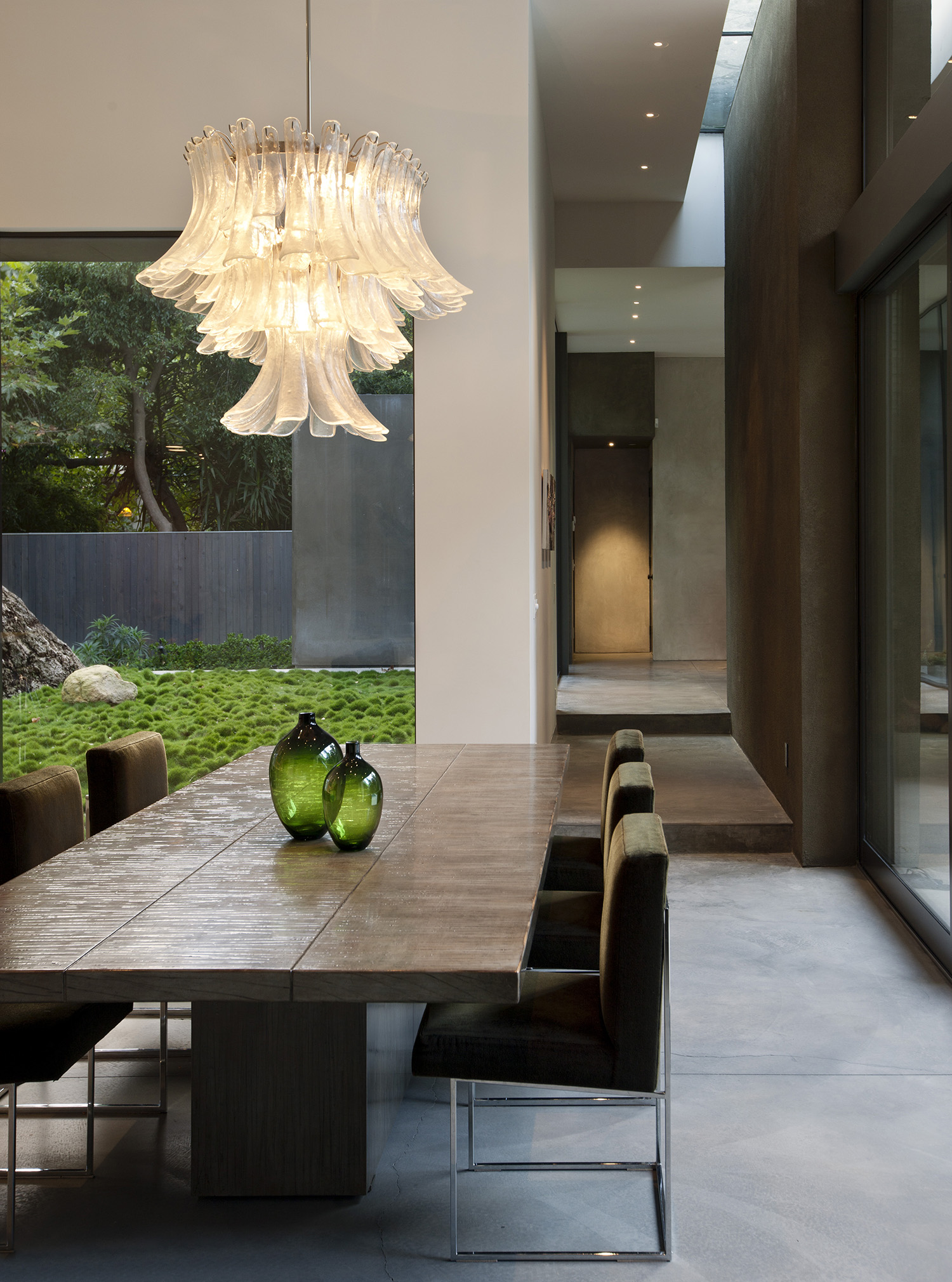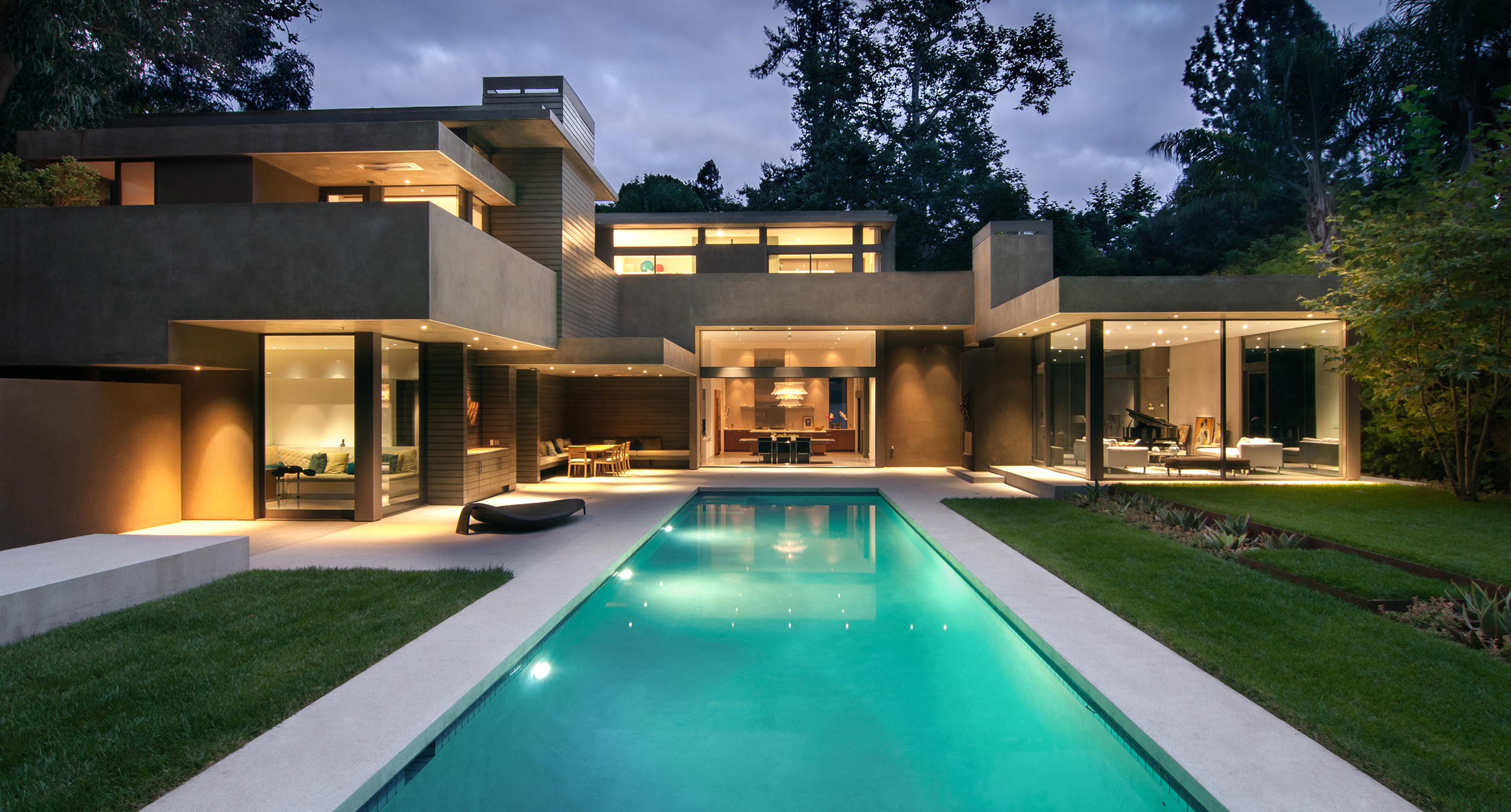This house for a three-generation family was designed as a dual courtyard plan to retain the old growth scenario of California Sycamores and Live Oaks within a tranquil canyon.
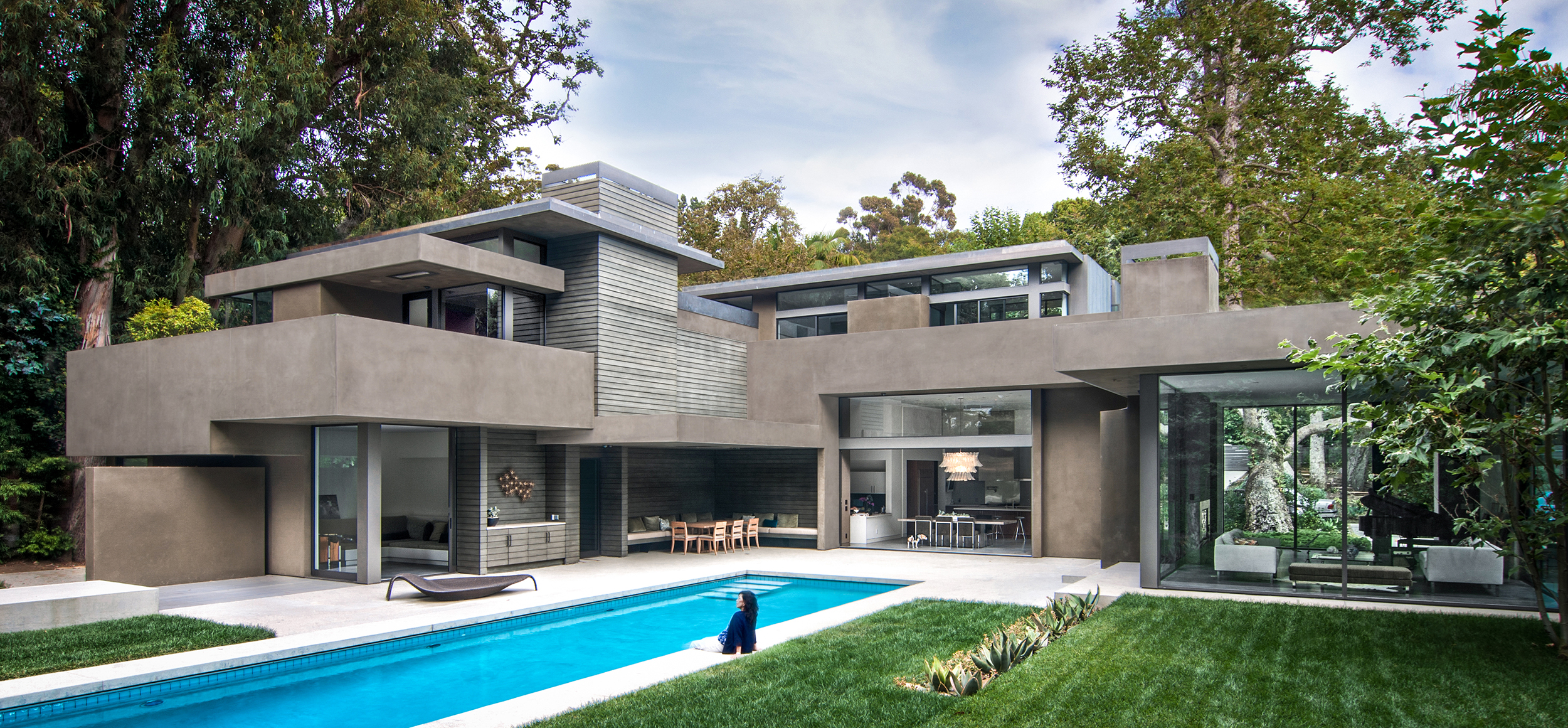
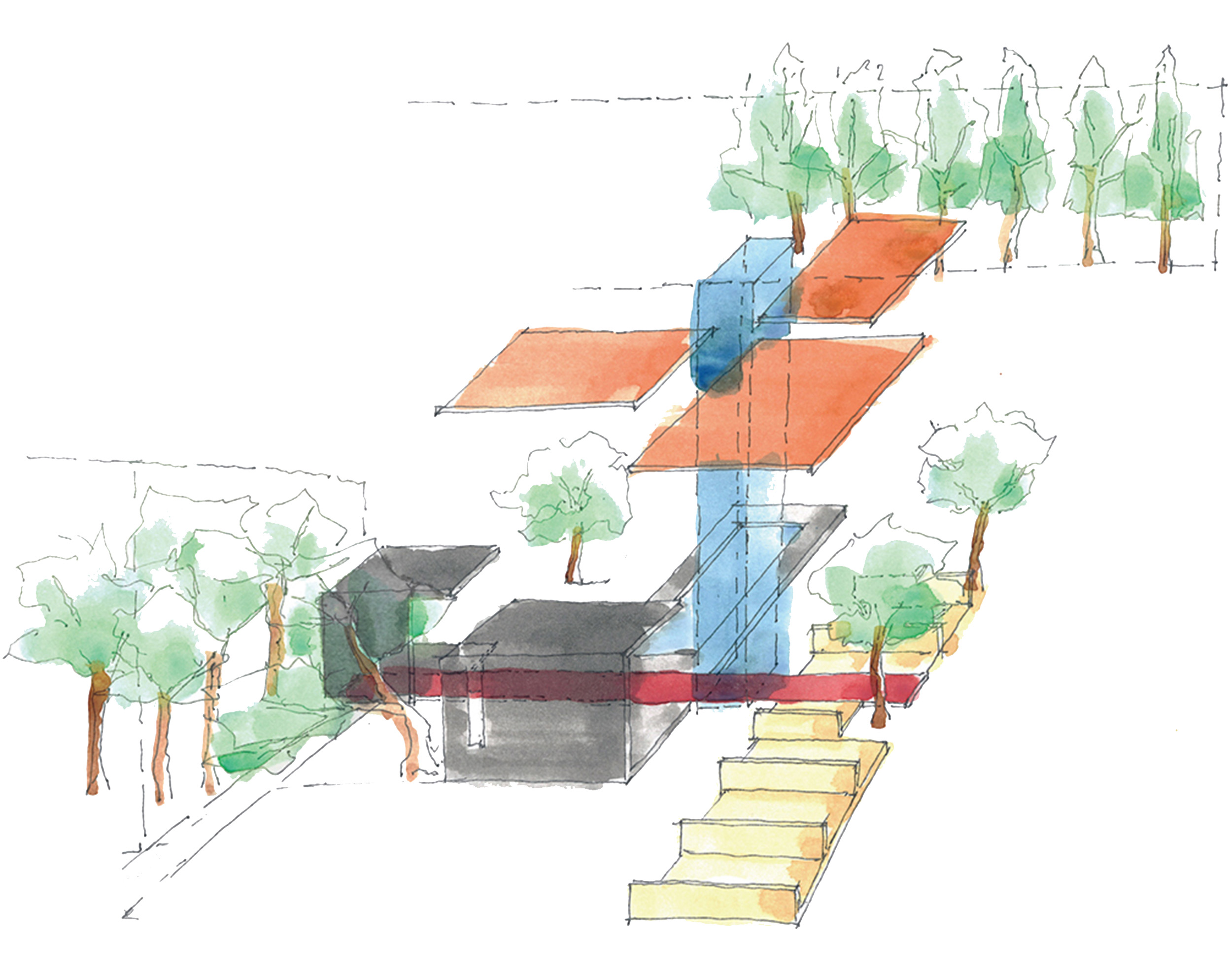
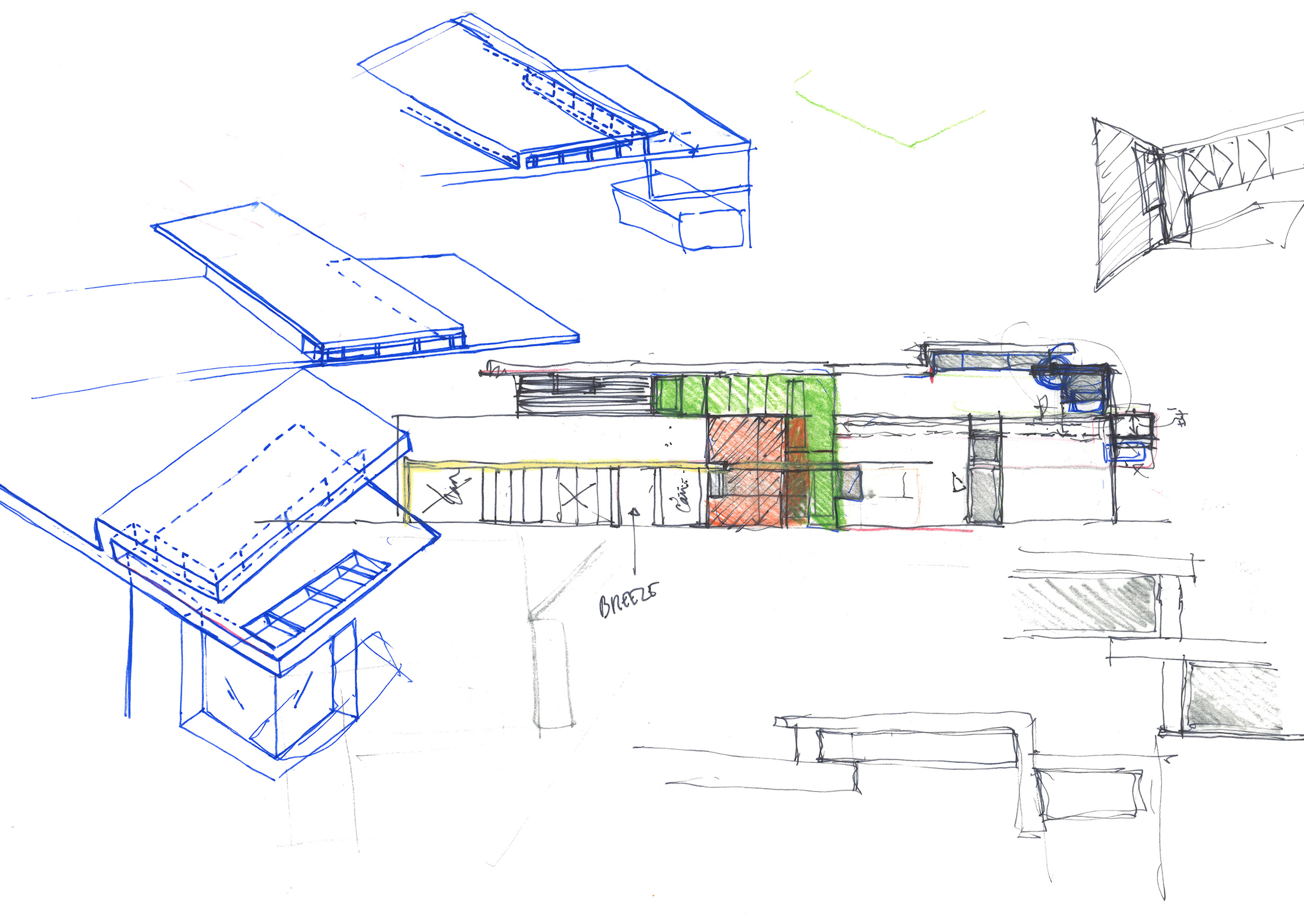
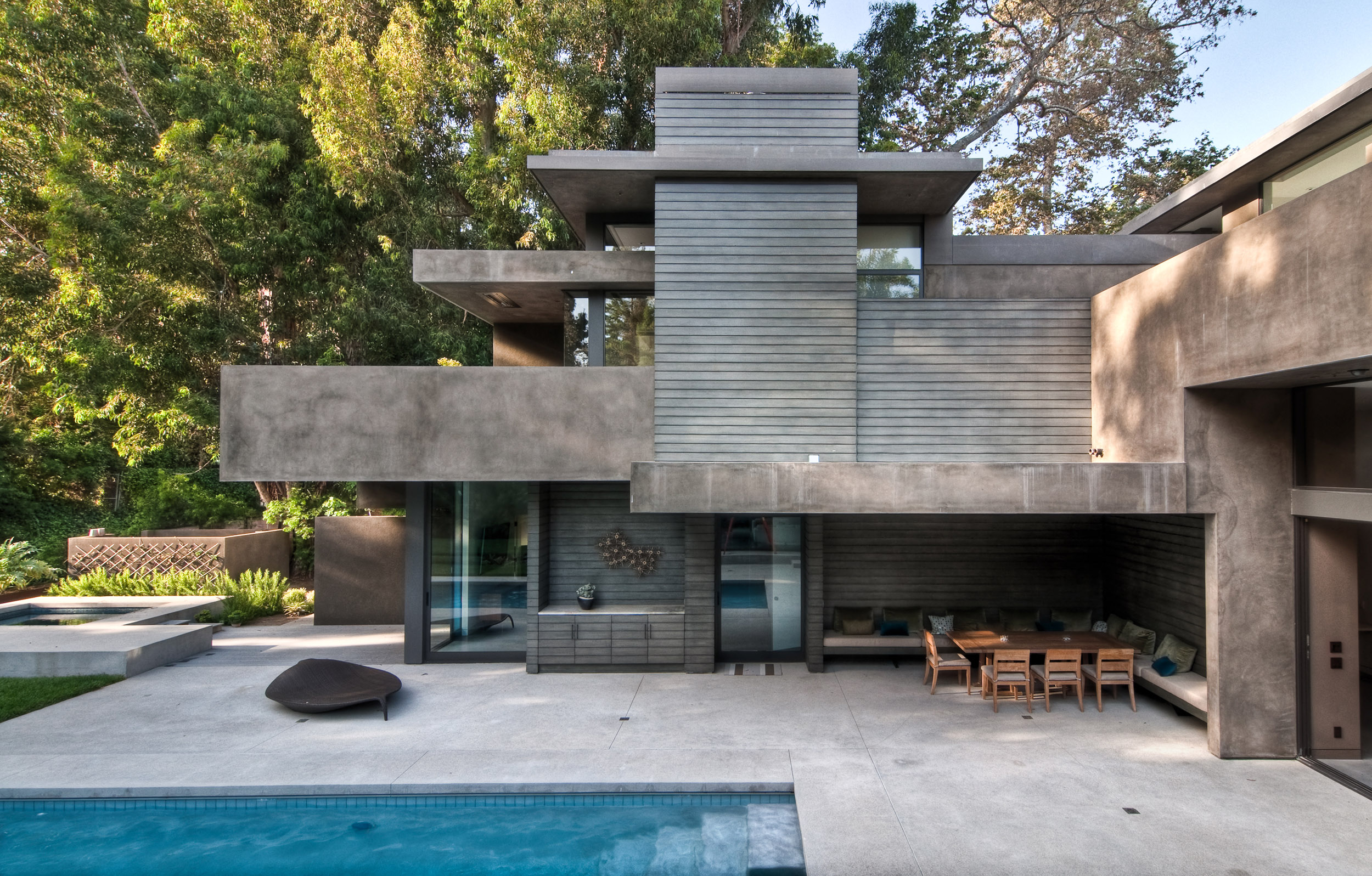
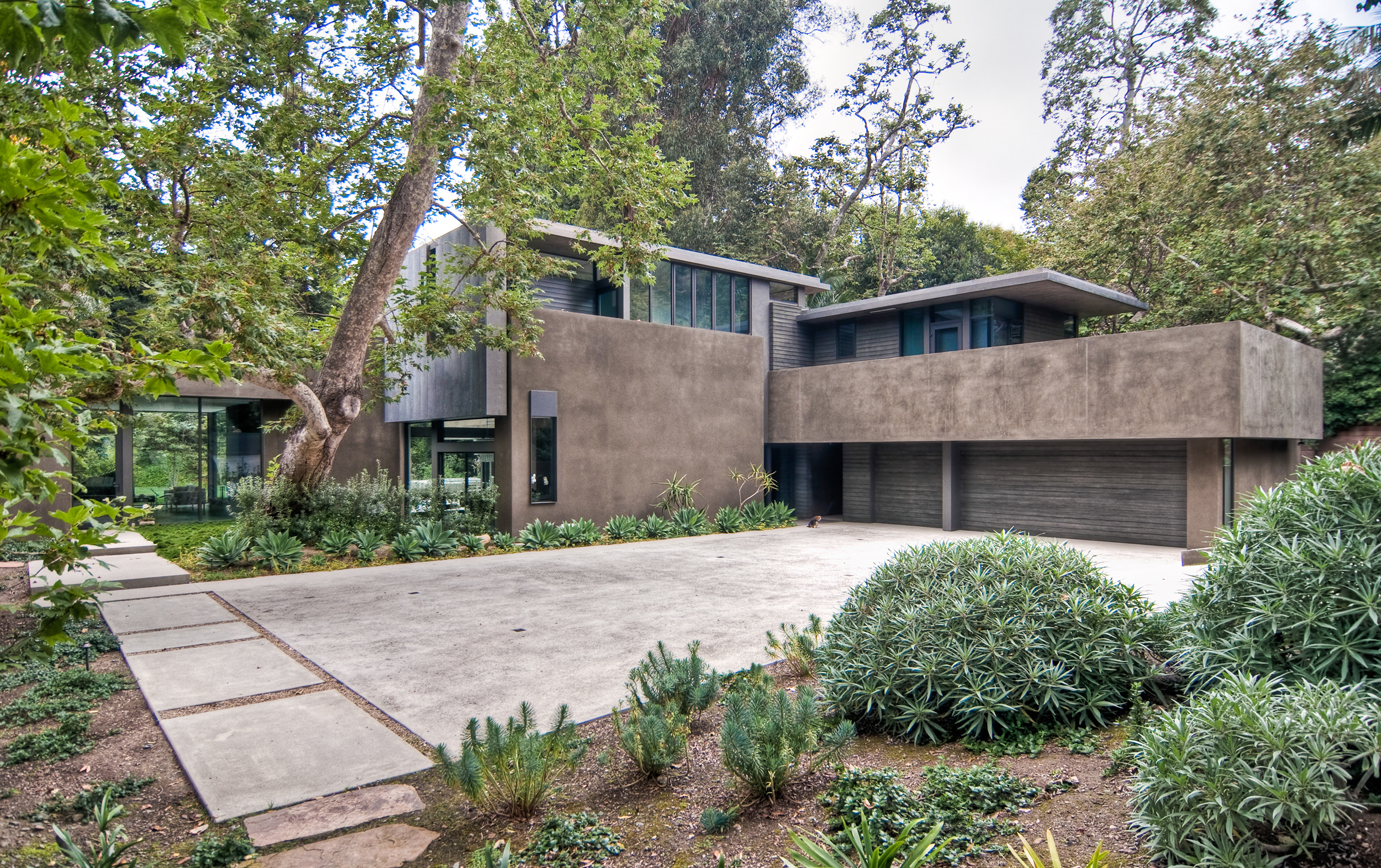
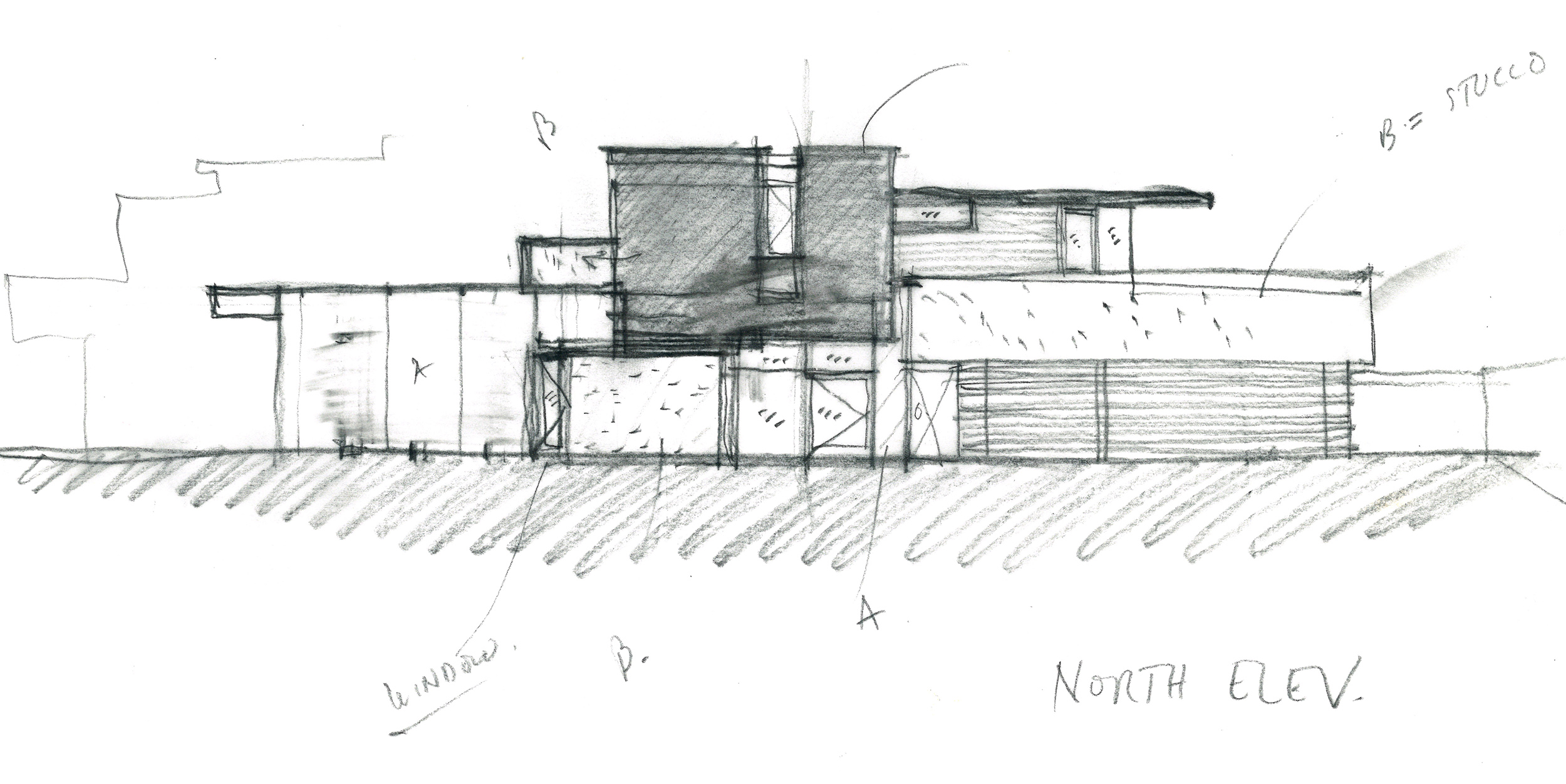
Private realms for six individuals and variously scaled communal spaces accommodate the social complexities of tri-generational domestic arrangements.
Five different living levels were created with varying spatial characteristics, all with direct access to the outdoors.
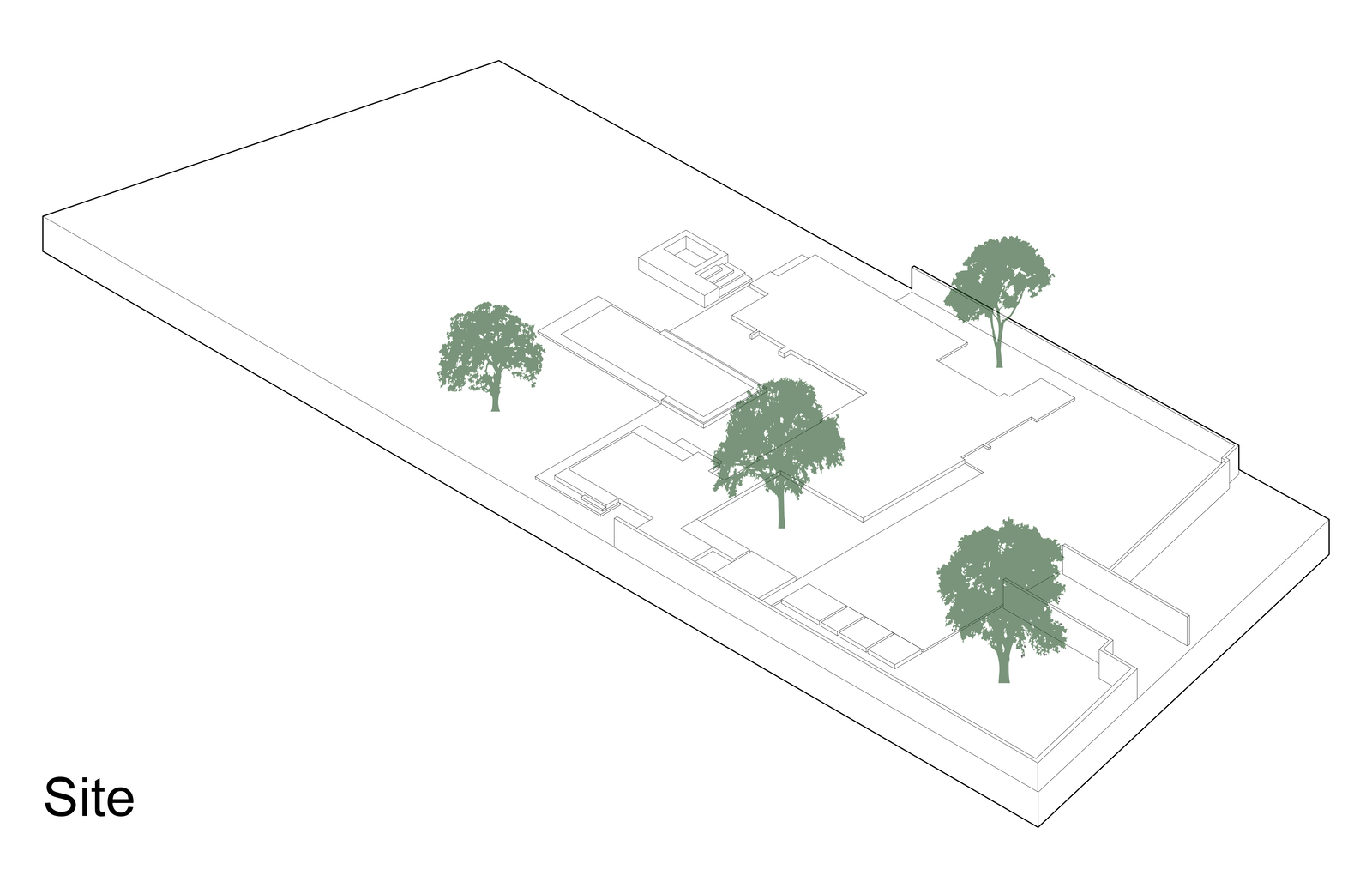
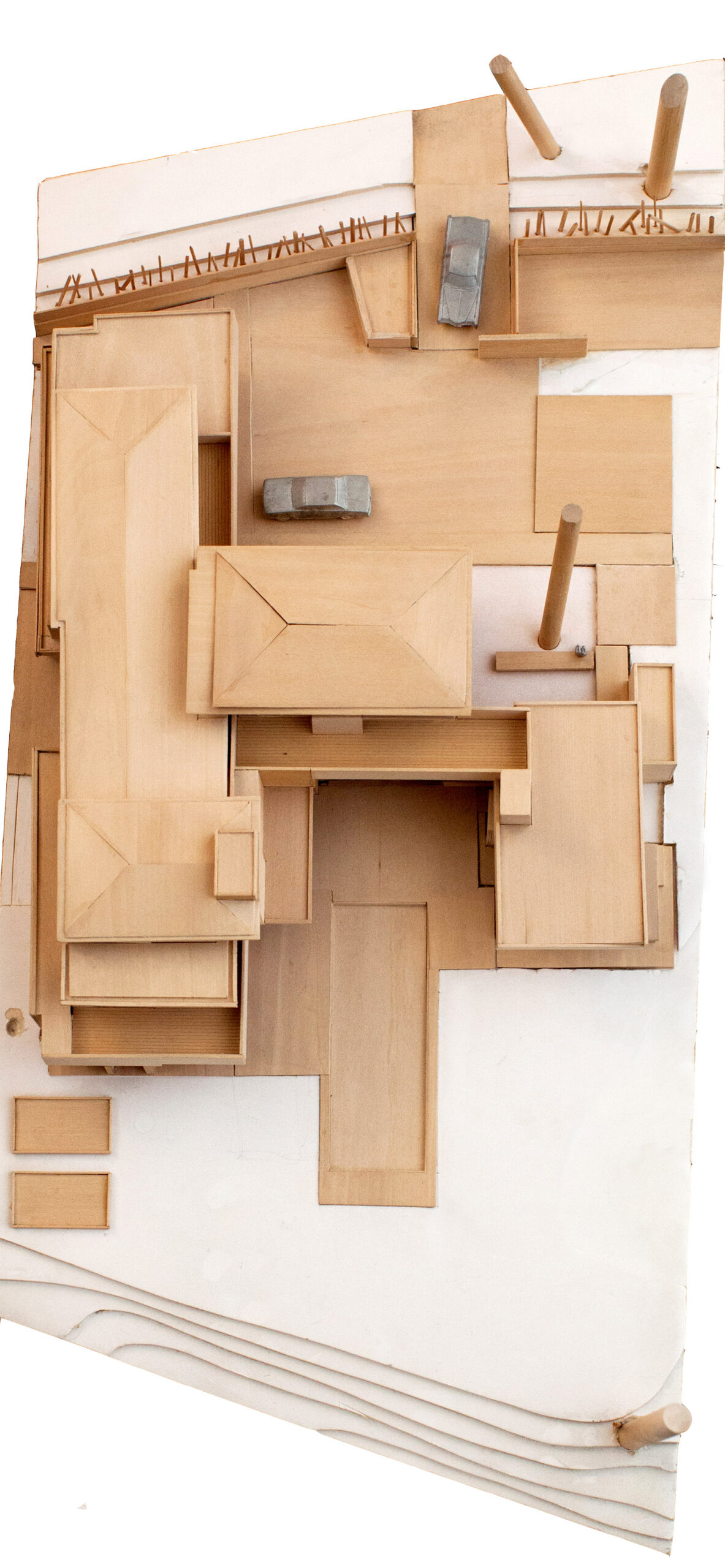
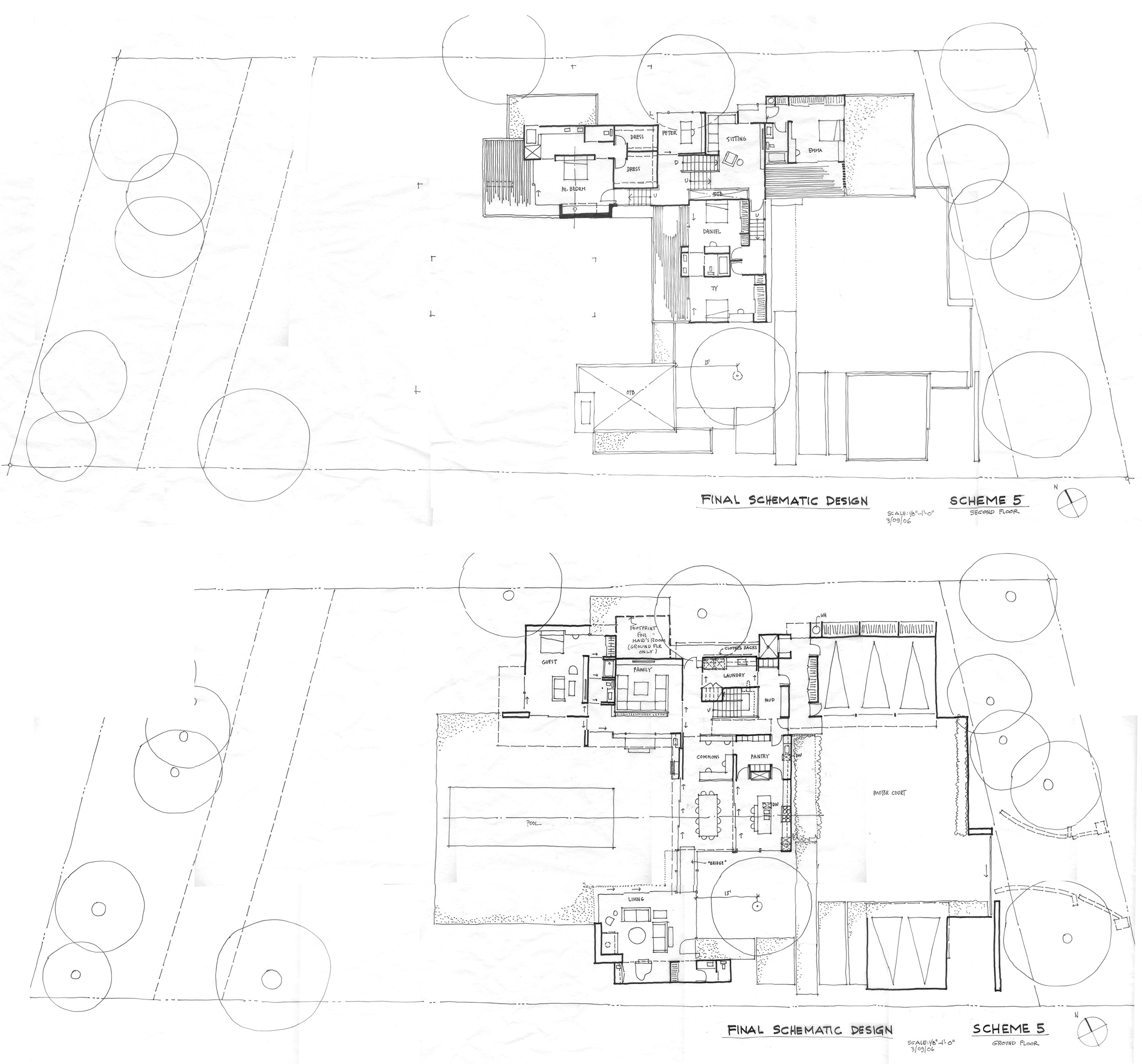
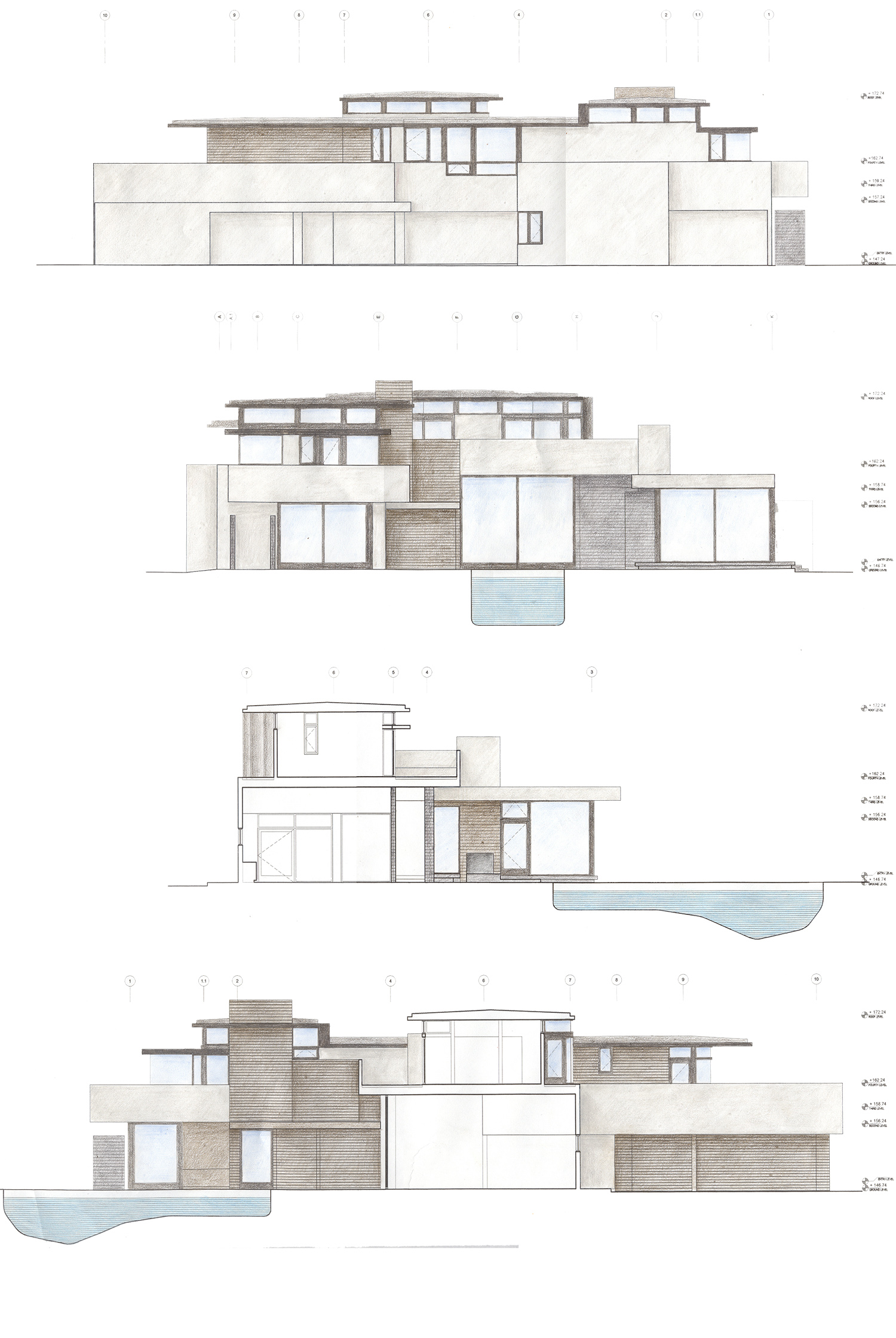
The house was designed around the double-height dining room and kitchen on axis with a pool.
Adjacent spaces, including the living room pavilion and family room with the bedroom wings above, flank this central gathering space and form a courtyard around the pool.
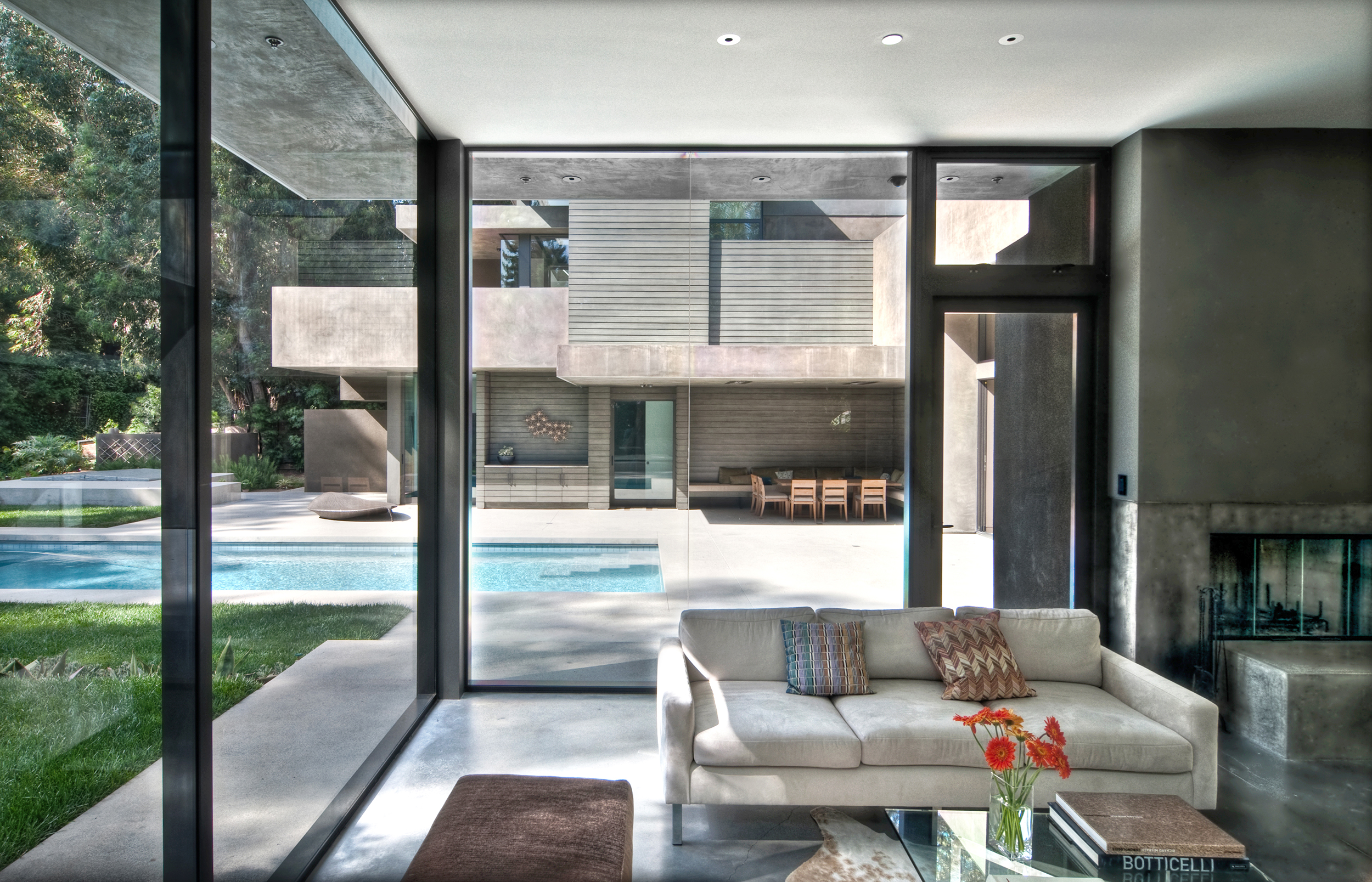
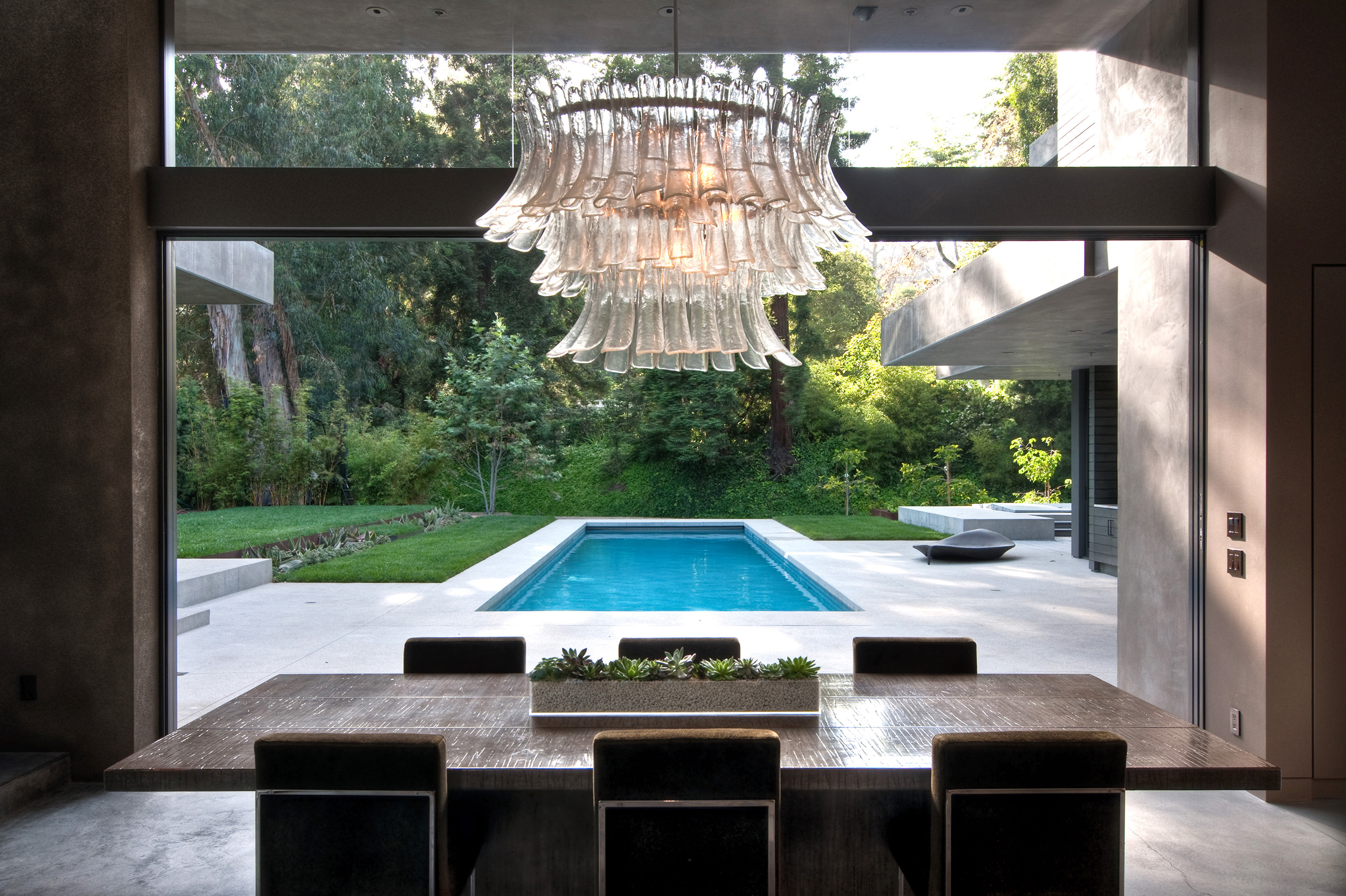
Levels 1 and 2 are compromised of the living pavilion, a hub room of kitchen, dining room and homework commons, active pool room, outdoor pool courtyard of living and dining areas, private study den, guest room, and grandma’s suite and garden.
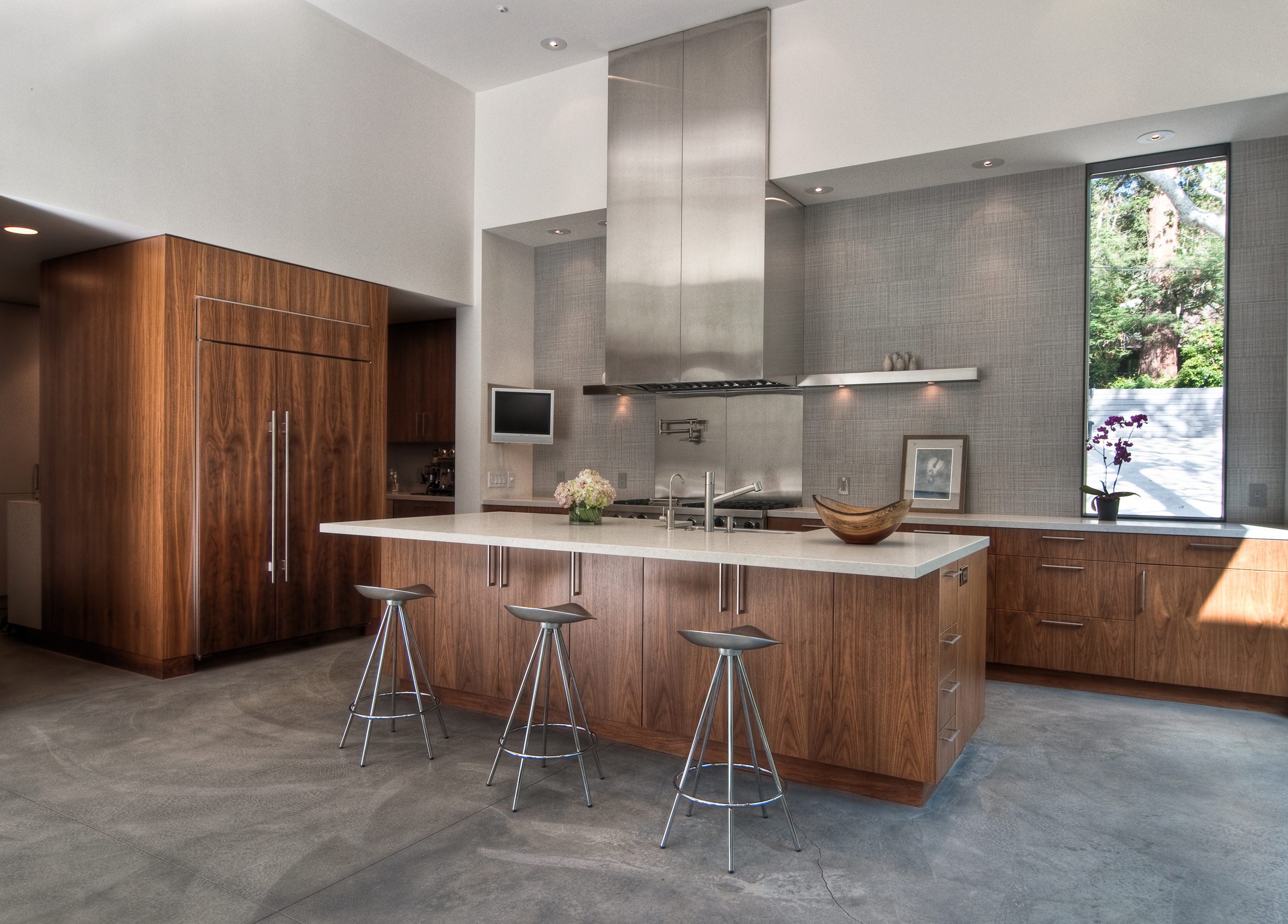
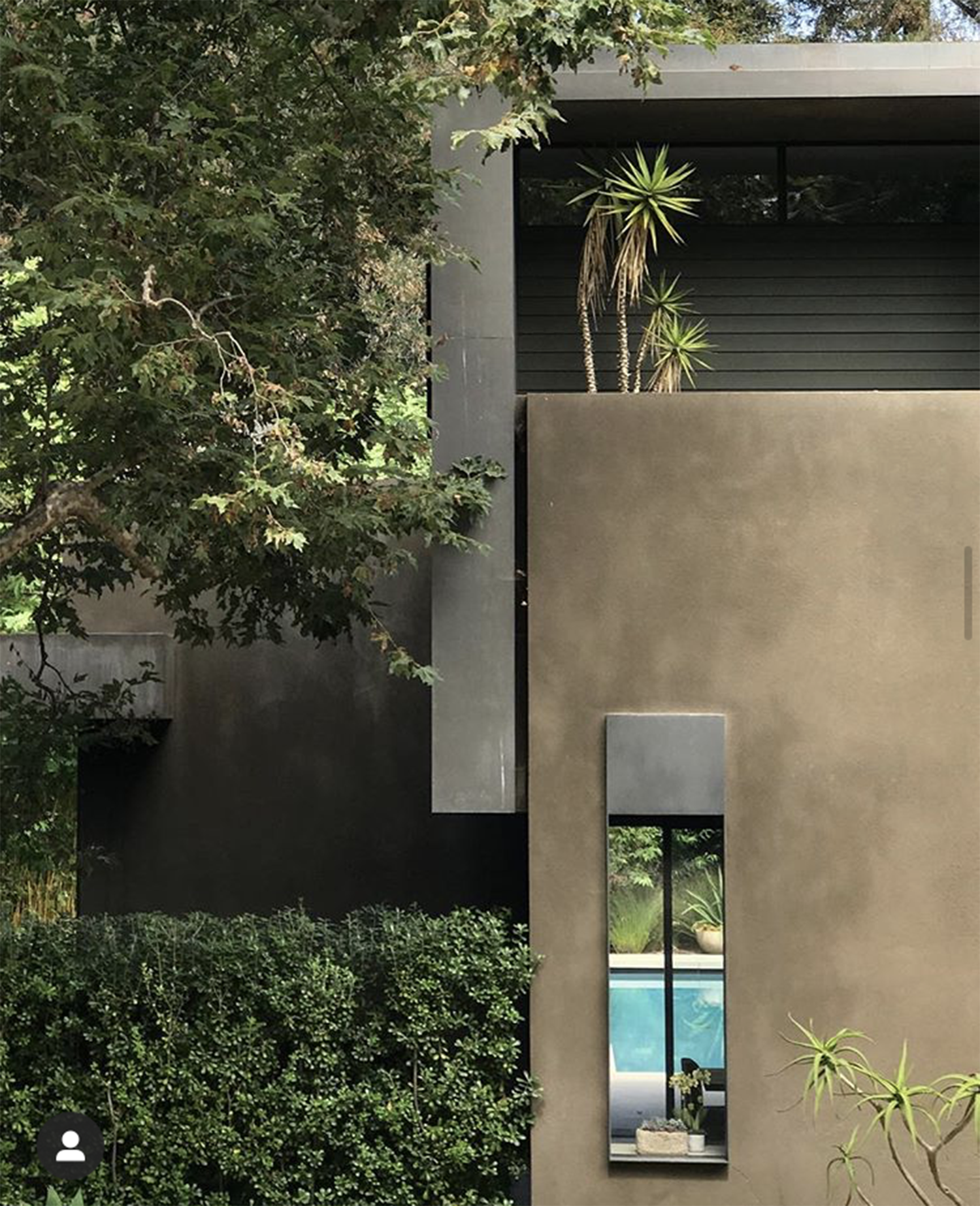
Levels 3 through 5 articulated a private study garret, an overlook perch and nook for family gatherings, and bedroom suites and terraces for a teenage girl, two younger boys, and the homeowners.
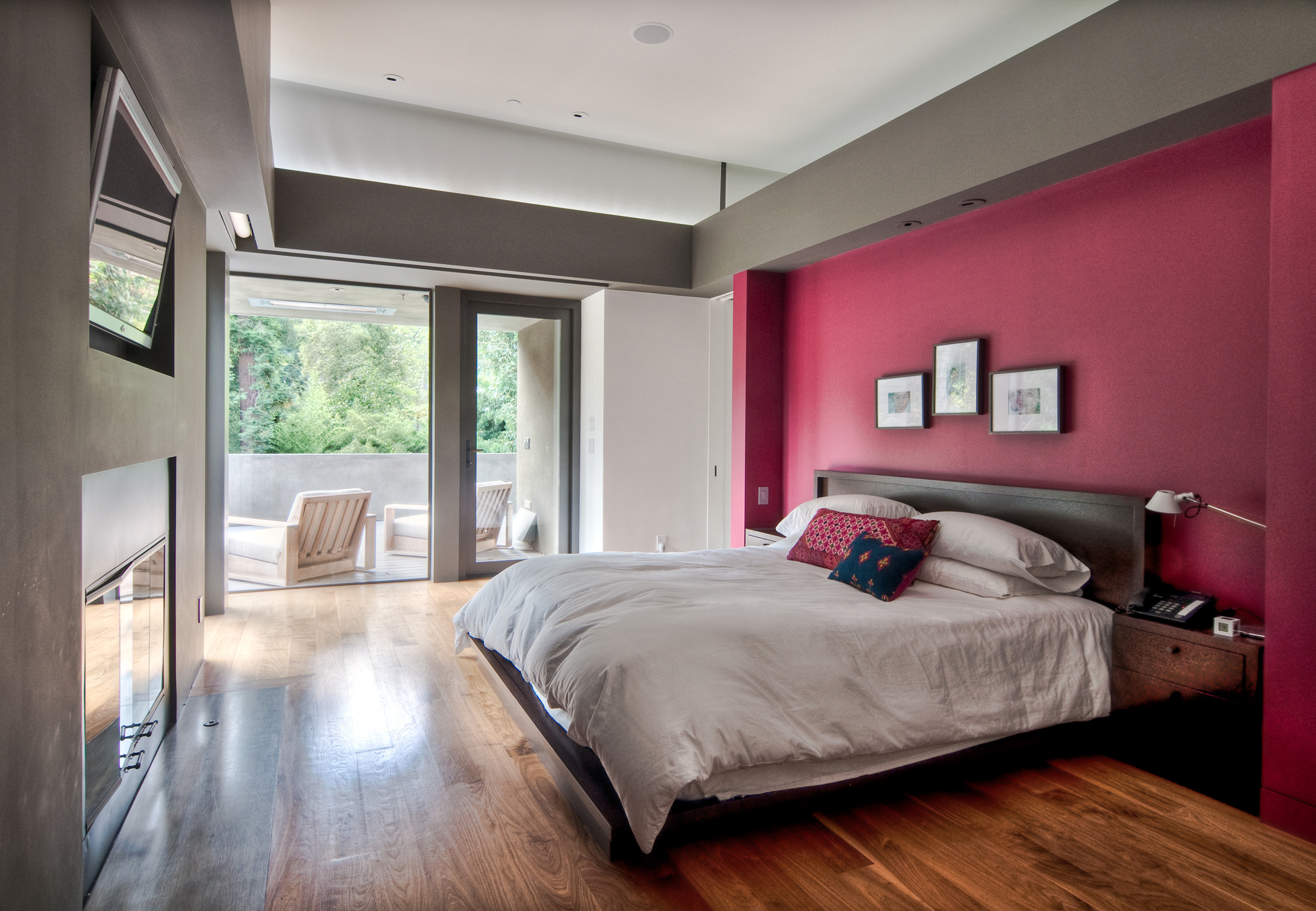
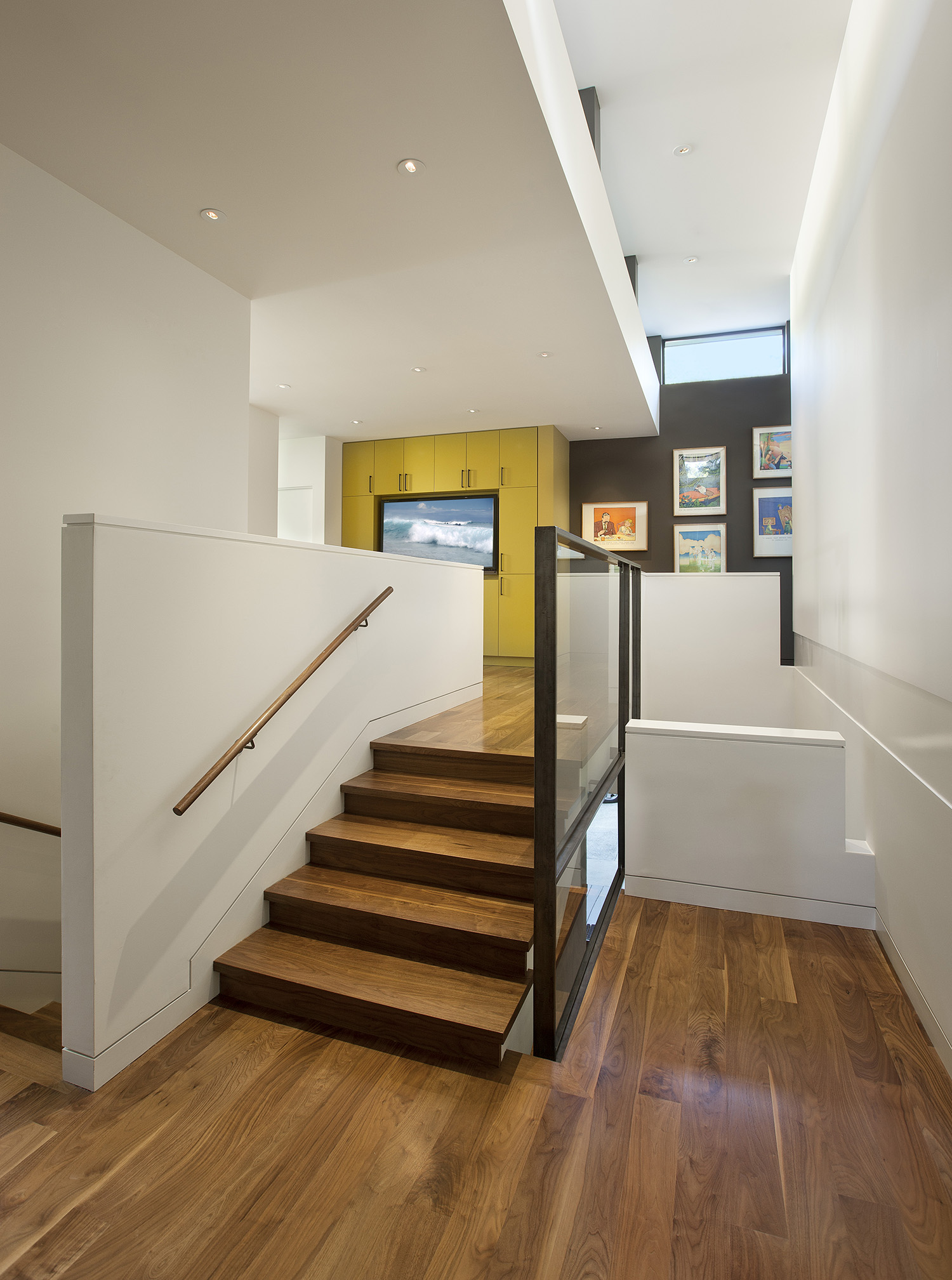

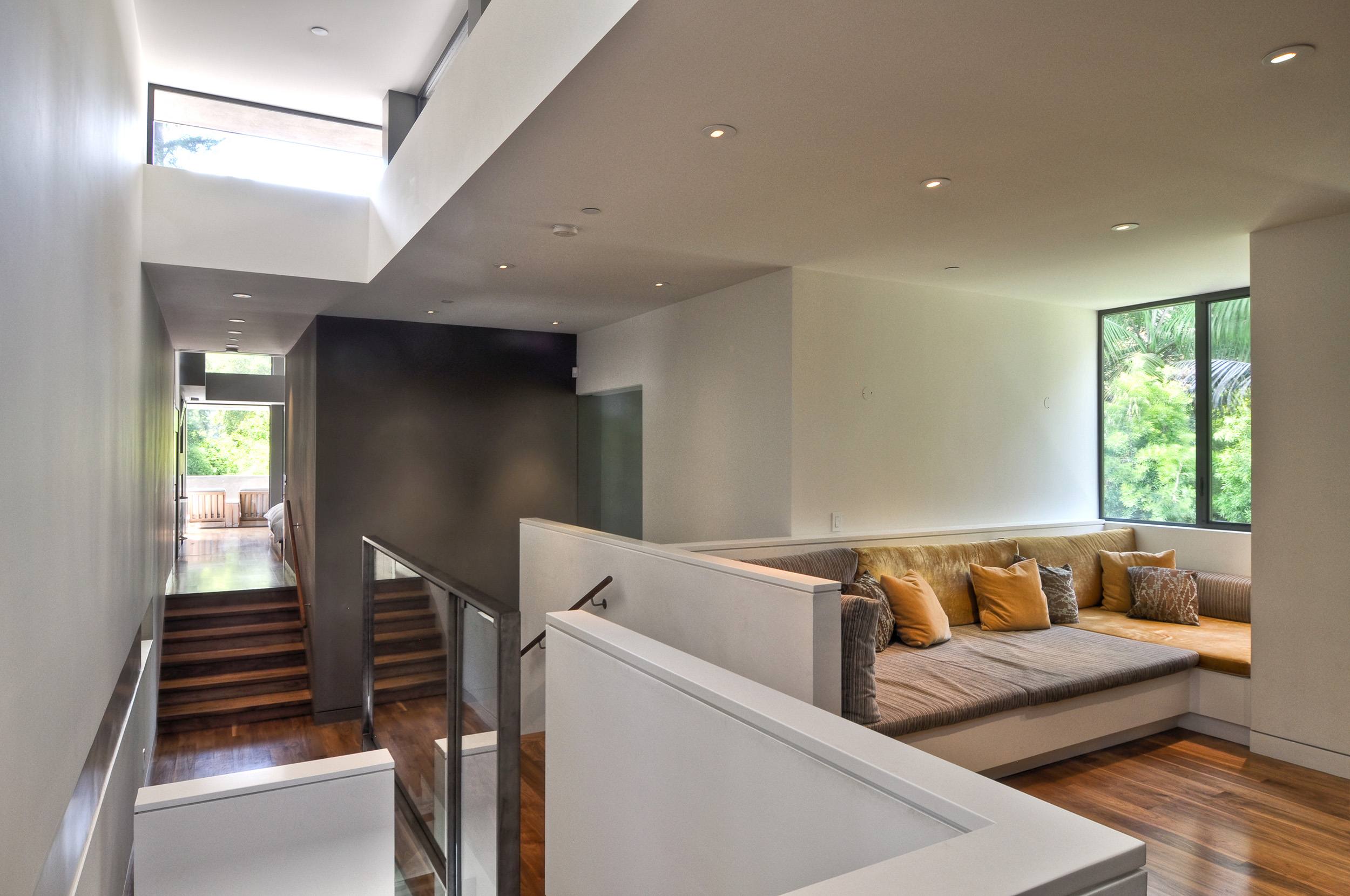
Synthesis of the spatial needs of the program informed the main massing strategy; this was then crafted in a hierarchical system of overhangs sheltering either transparent or opaque volumes.
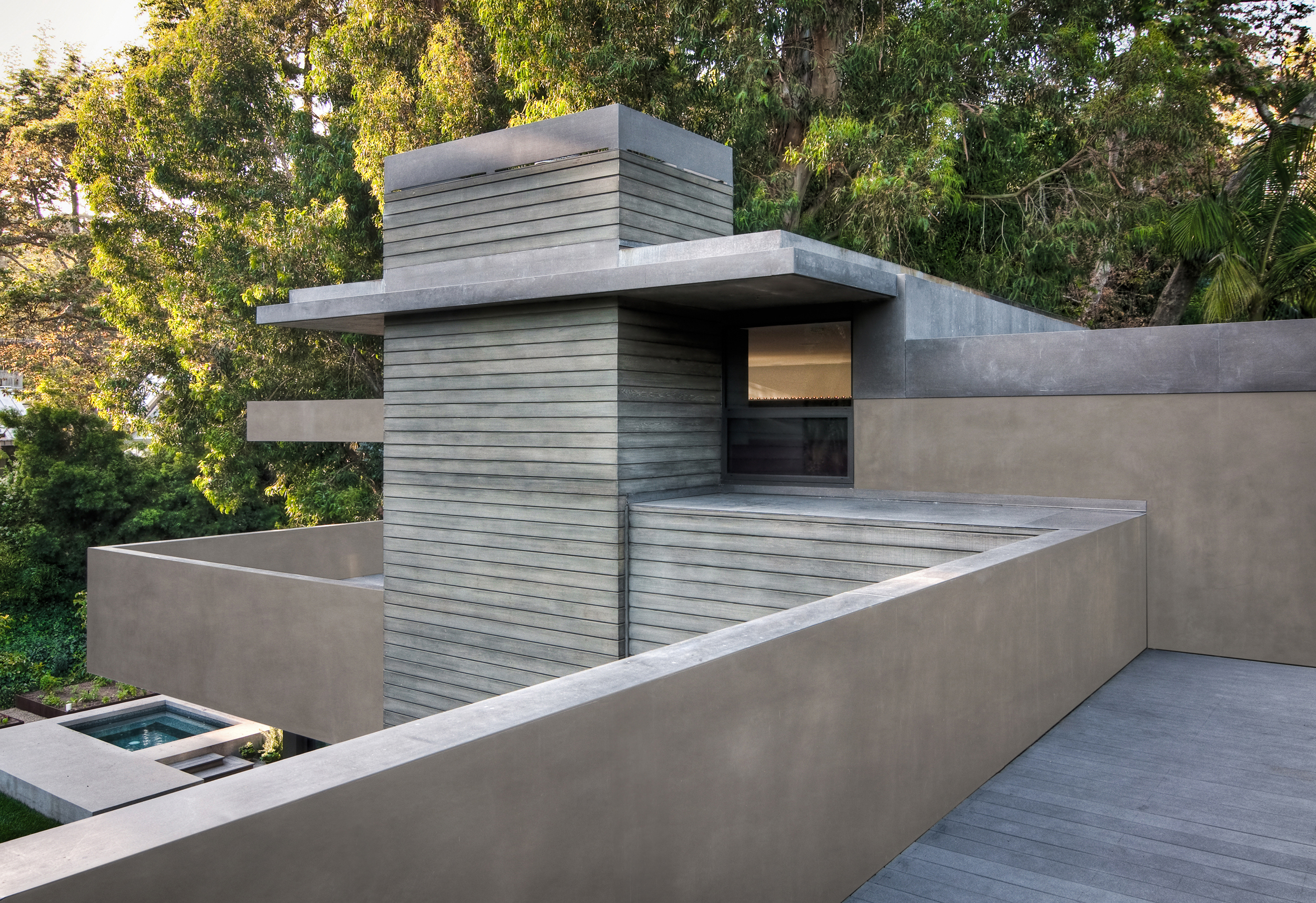
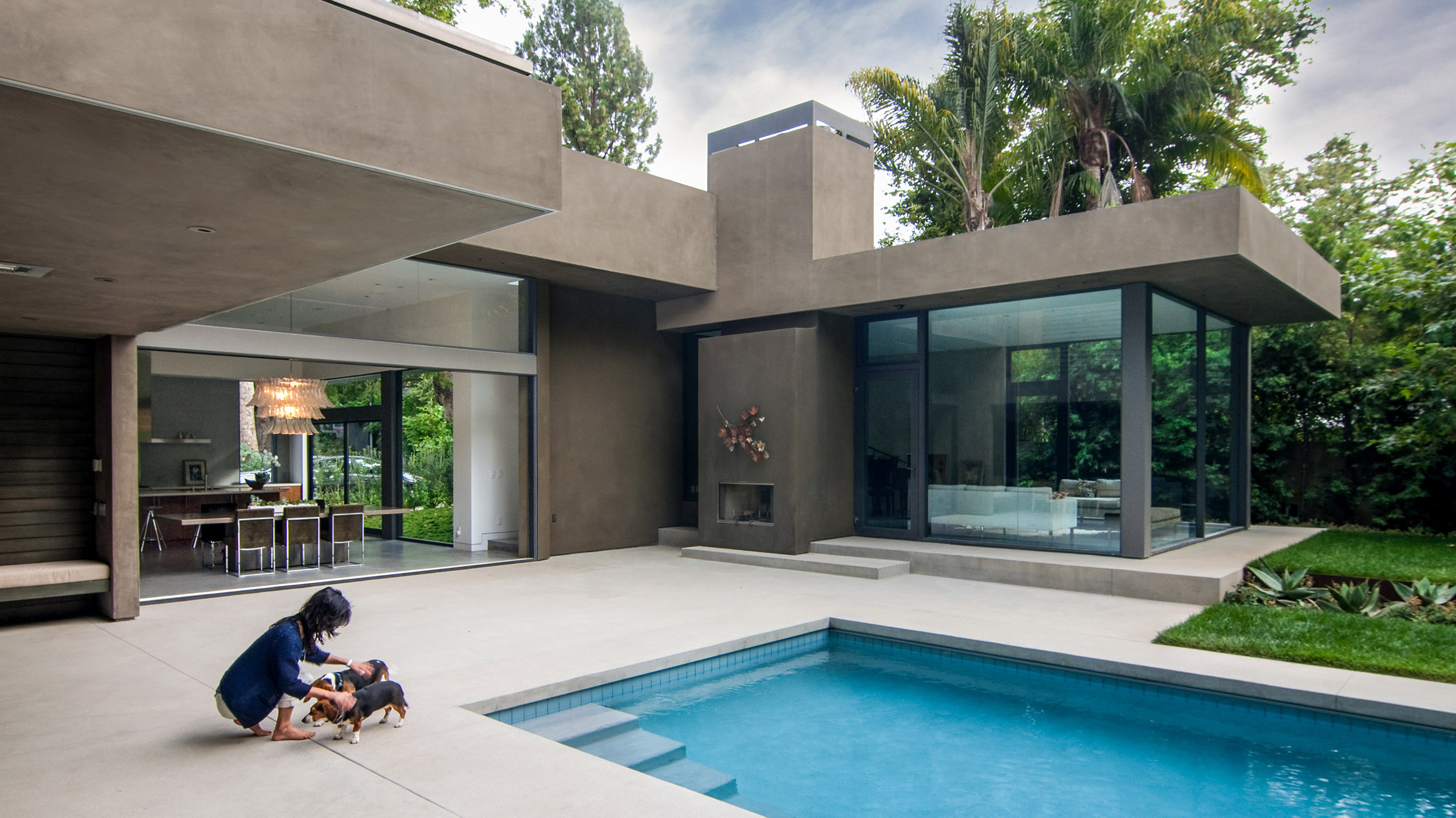
The approach allowed the outdoor experiences to be drawn into the interior realm, balancing the psychological pull between living in a man-made environment and dwelling in what would be considered a bucolic landscape in the Los Angeles metropolis.
