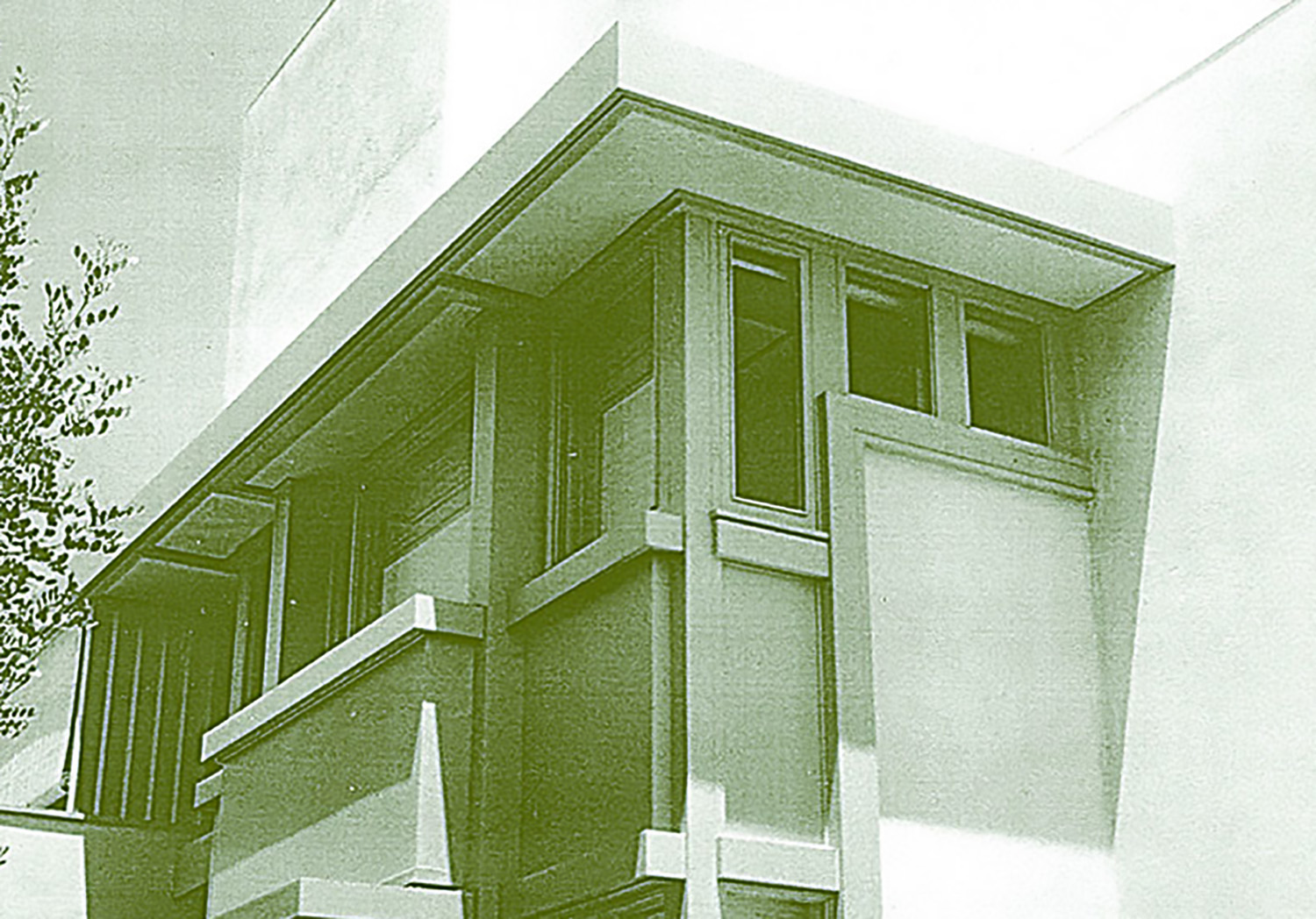
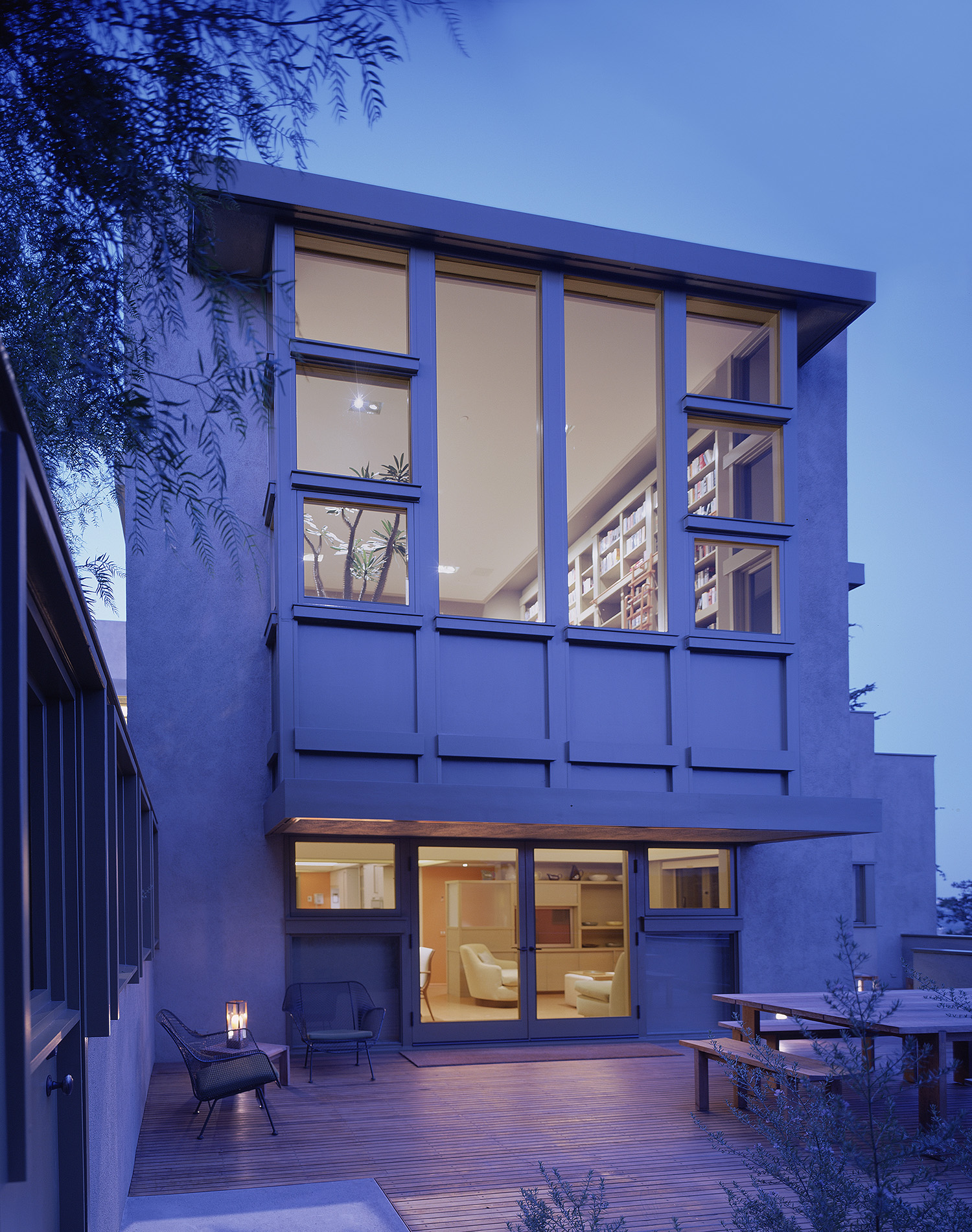
The English House, a mid-century modern Wright-inflected masterpiece of rigorous architectural language, was designed by architect Harwell Hamilton Harris in 1950.
In 1998, Chu ¬ Gooding was engaged by the current homeowners to restore the house to its original integrity and Harris’s architectural intention while providing them with a program that responded to their contemporary and changing lifestyles.
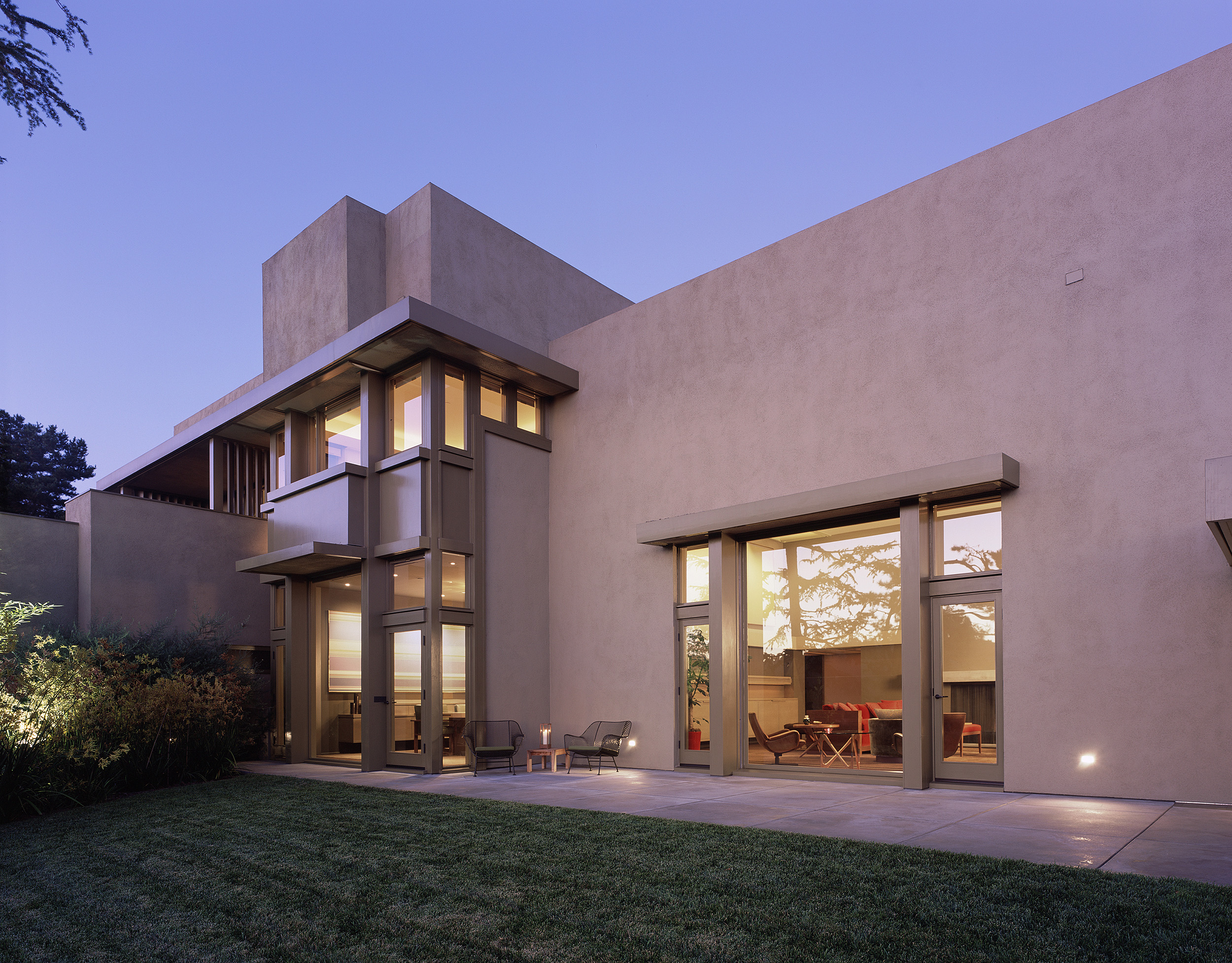
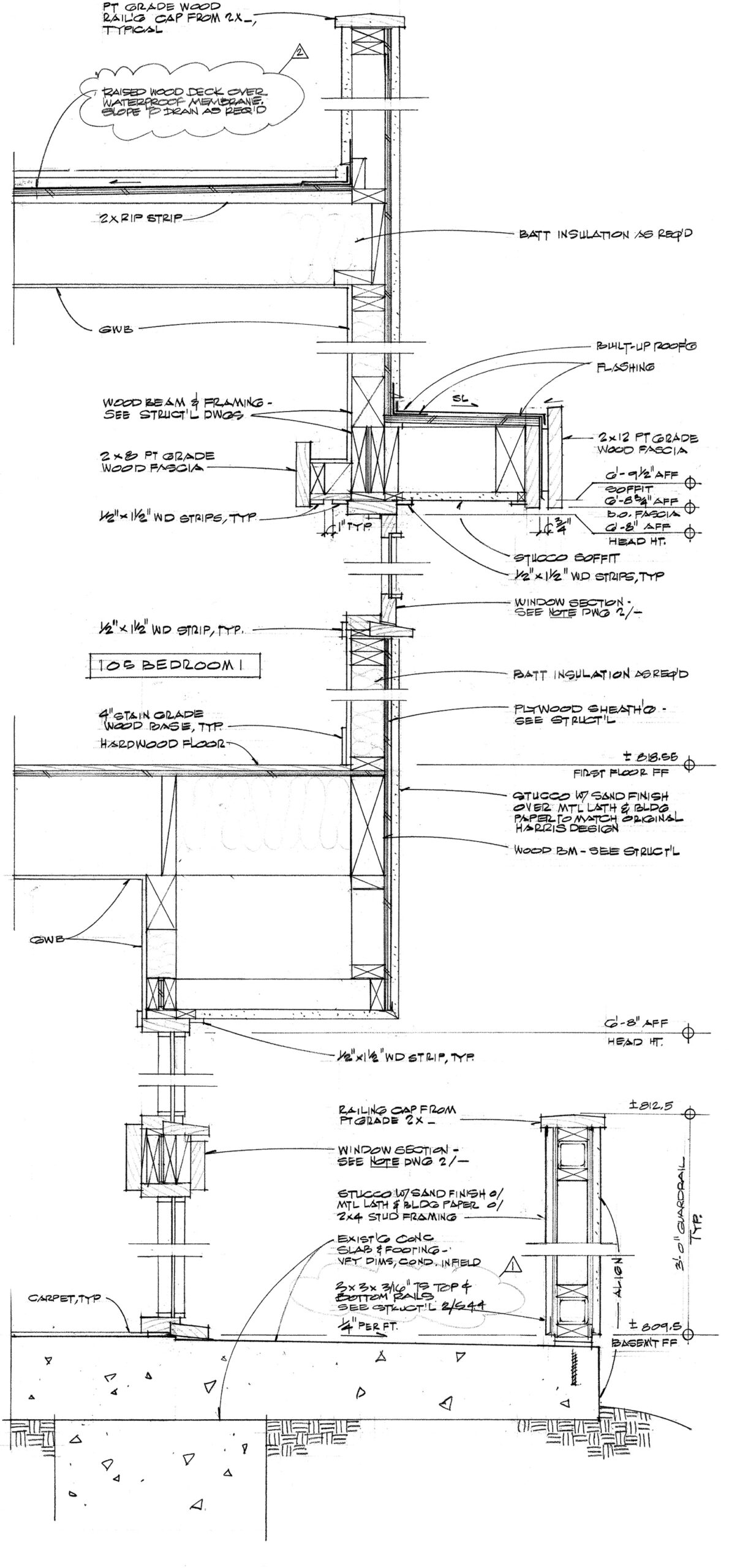
Our reading of Harris’s design intent from his archives inspired the integrated approach of architecture, interior, and landscape right from the start of design. Chu ¬ Gooding assisted the client to form the integrated design team with Kay Kollar Design as interior designer and Jay Griffith as landscape designer.
The site-derived color and material palette was coherently integrated in the architecture, interior, and landscape realms of the project.
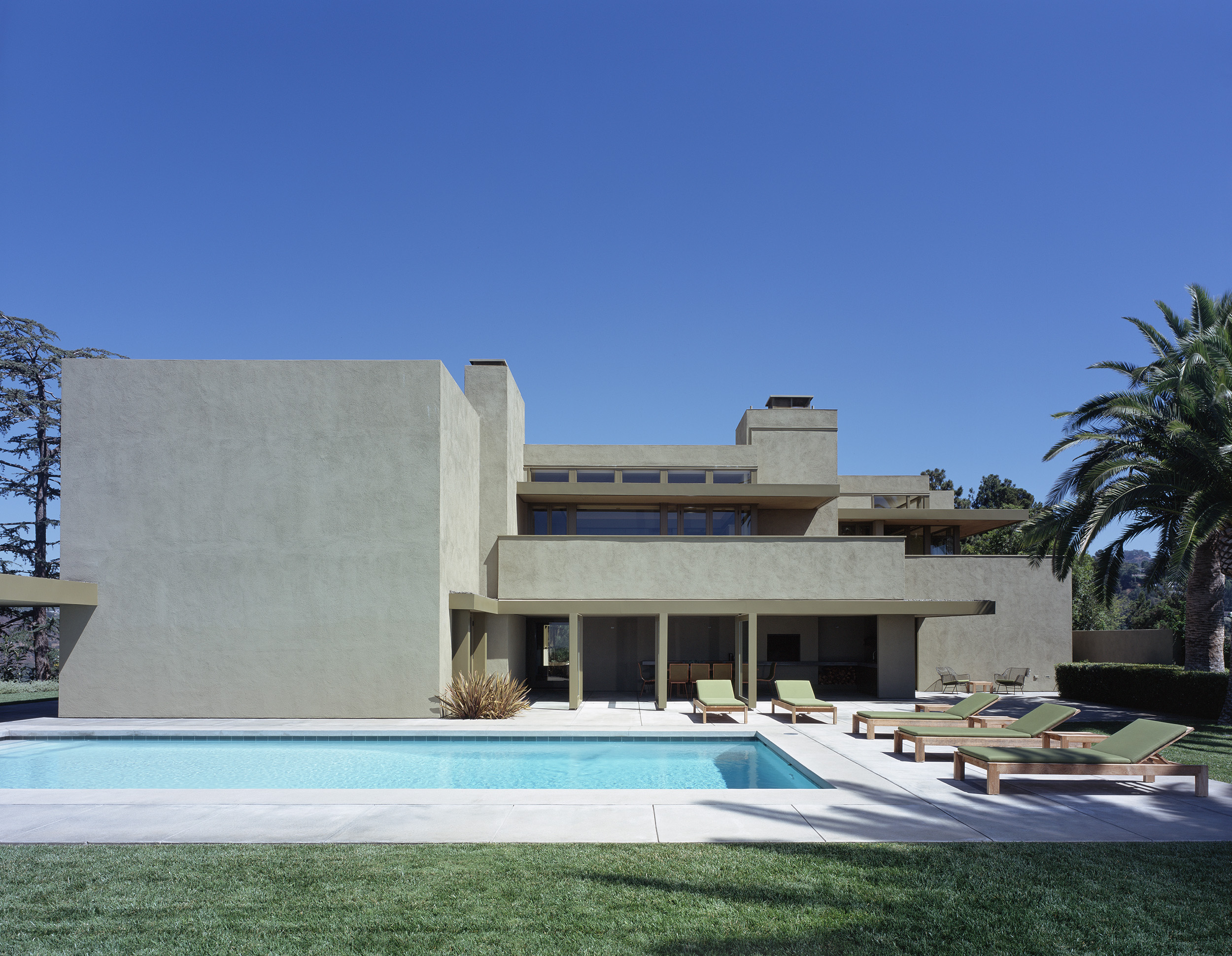
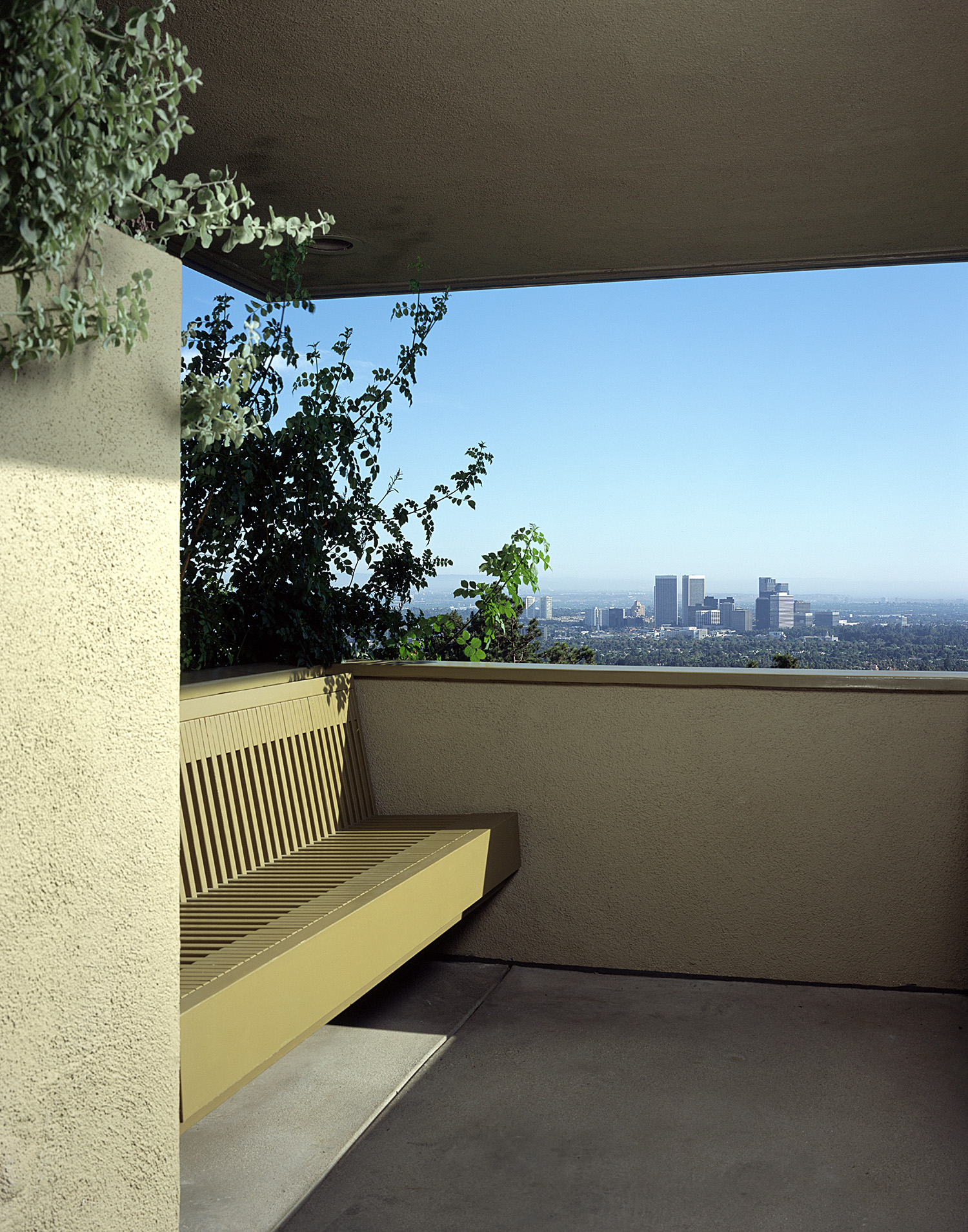
Harris’s original design intended for each quadrant of the building to address its exterior yard with unique character, use, and views beyond: an entry motor court, a living / dining lawn connecting to the canyon side, a pool, patio, and lawn to take in the panoramic city view, and a breakfast deck against the hillside.
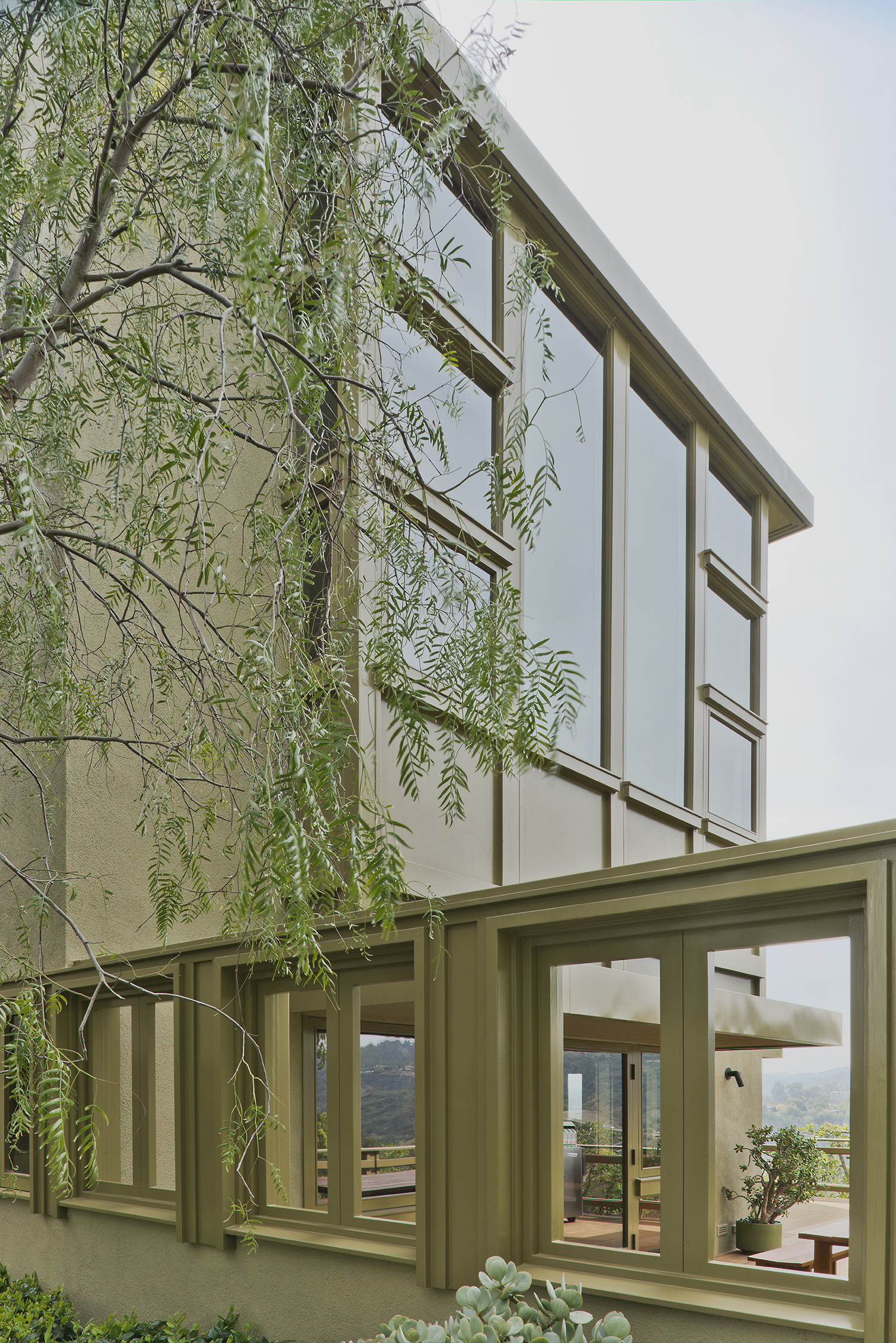
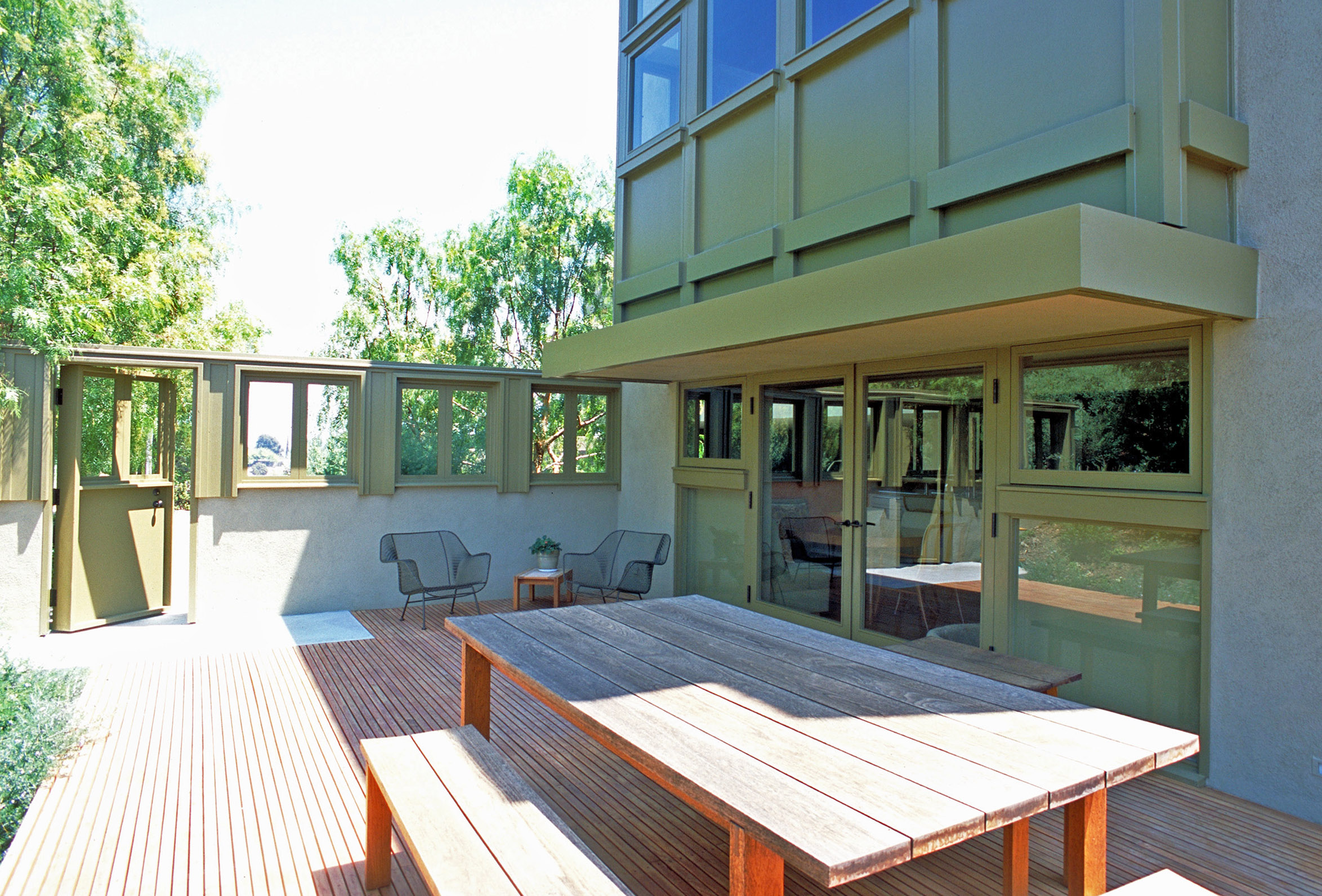
At the motorcourt, the garden wall was restored as an extension of the building into the landscape, and a sweep of trees were introduced opposite the main entry door to define the non-building edge of the court and to provide the counterpoint to the bold architectural expression of the building.
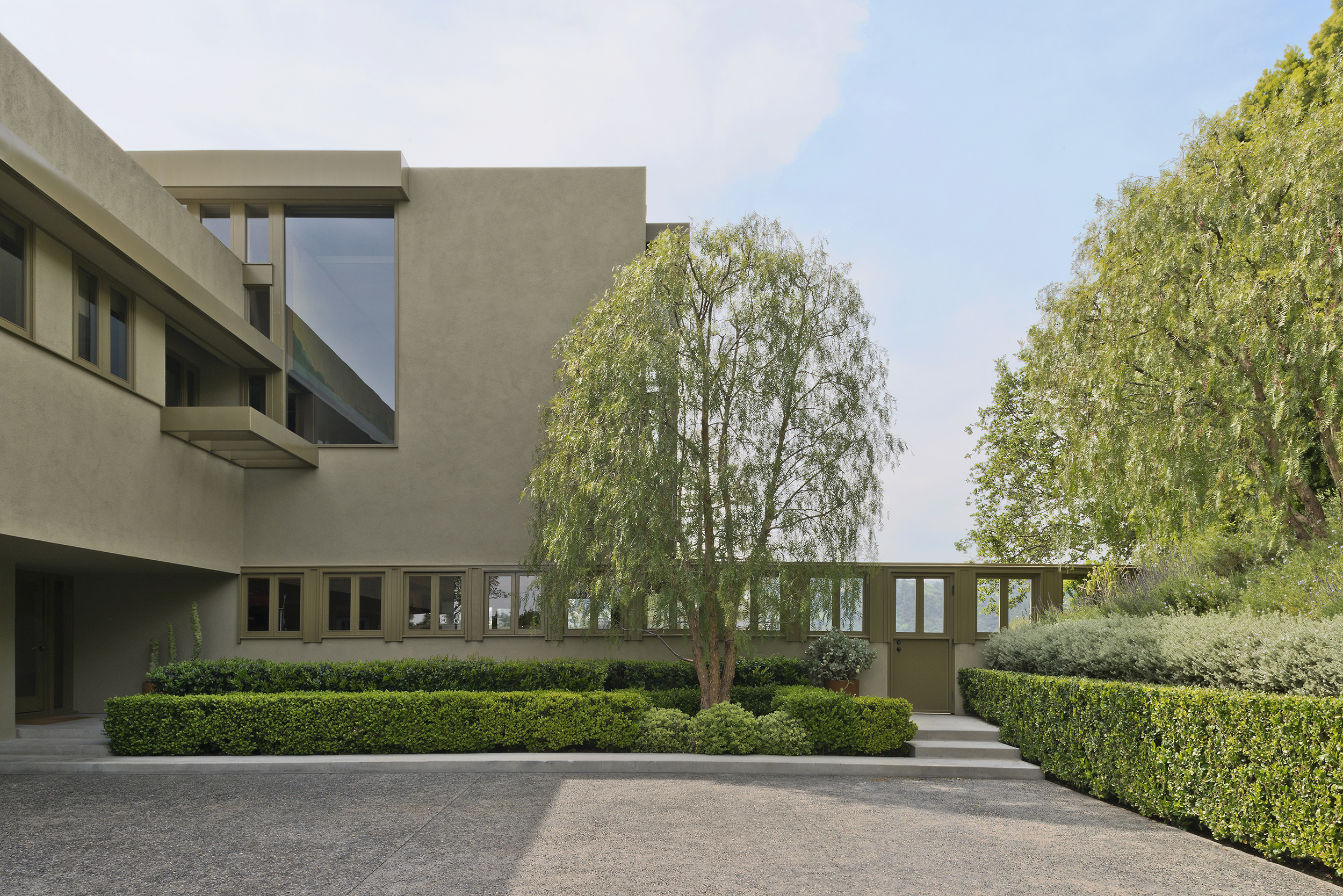
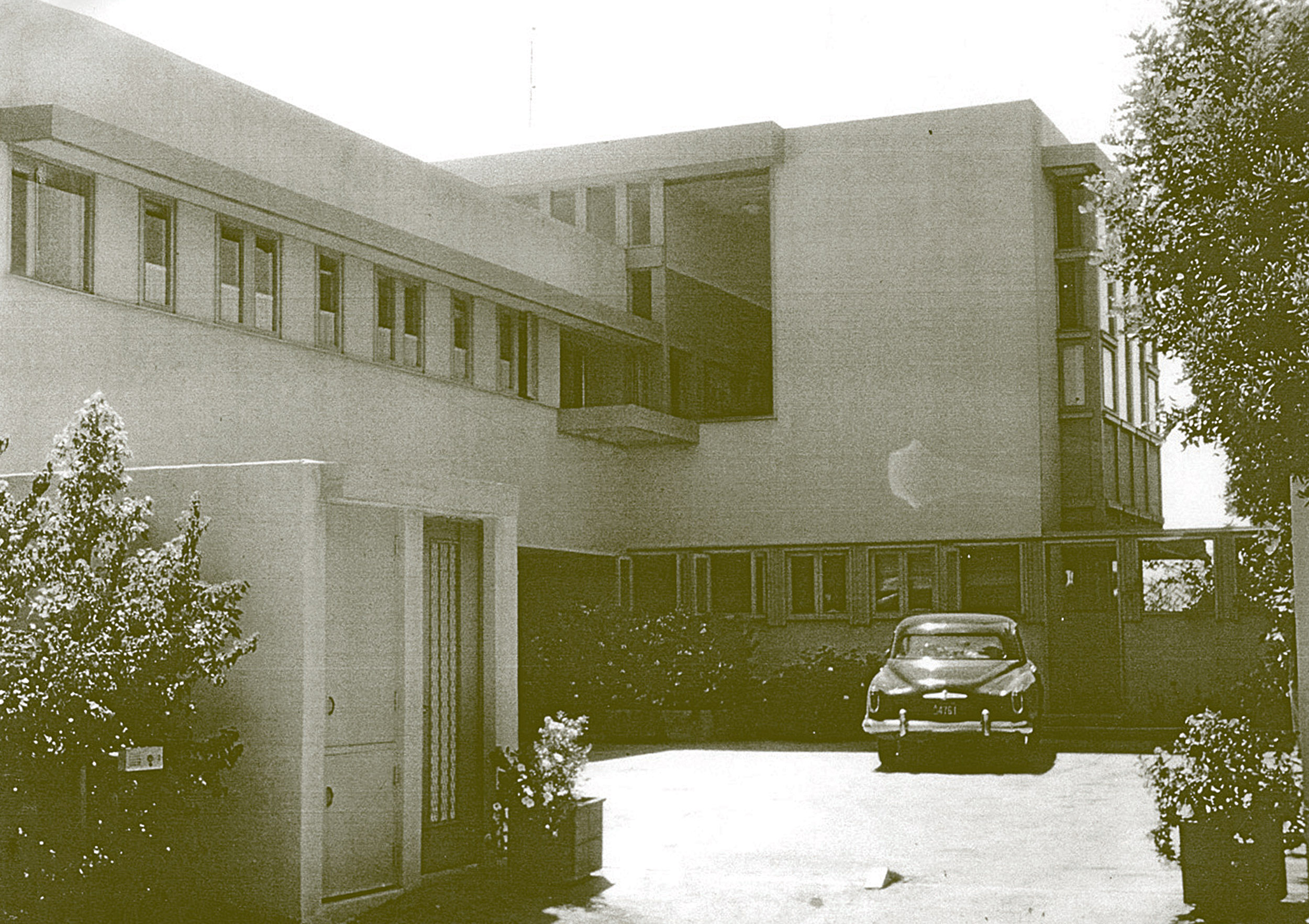
Chu ¬ Gooding set out to restore the building footprint at the lower and upper levels, to complete an addition at the basement level, and to re-energize the four outdoor areas of the unique site.
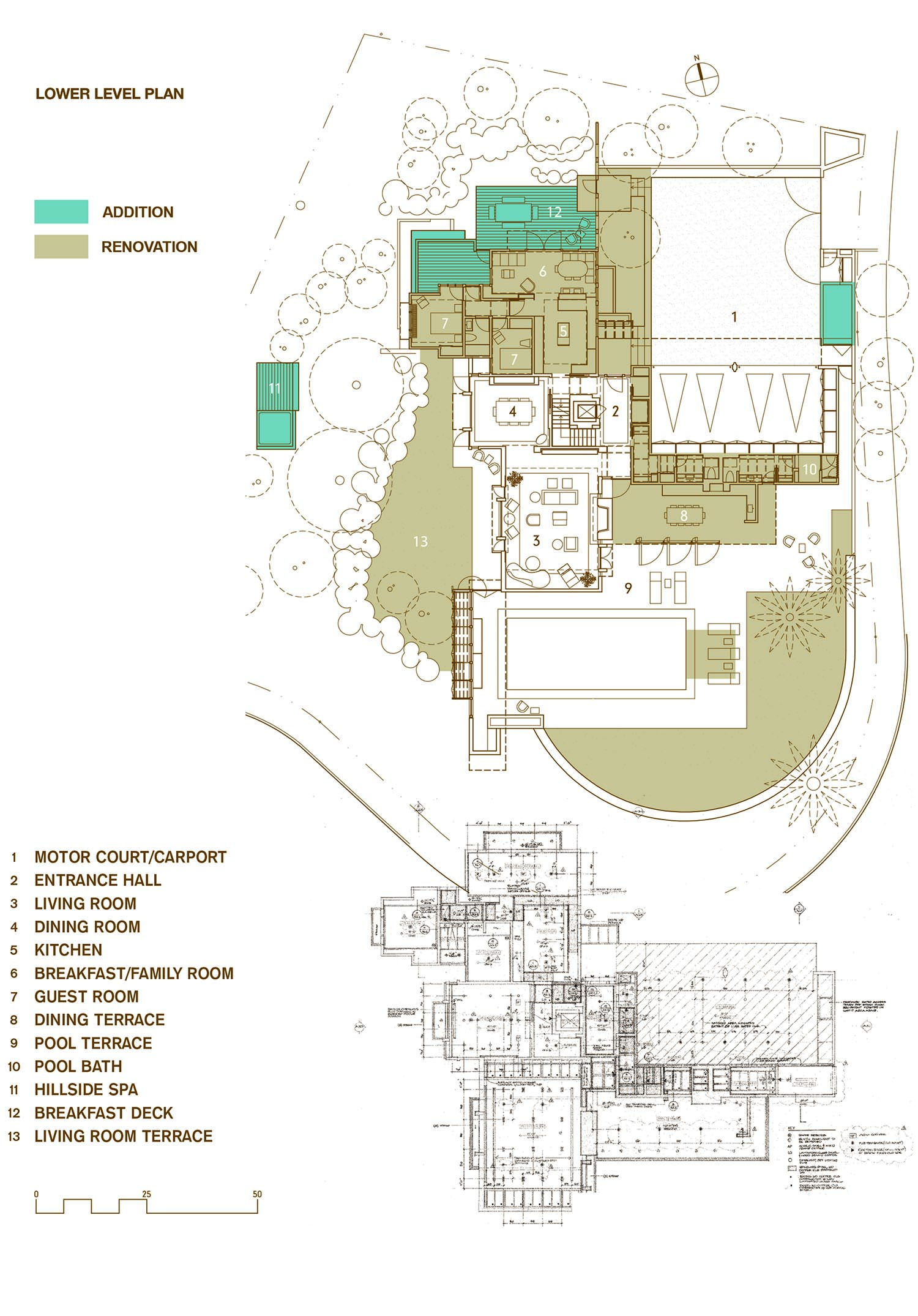
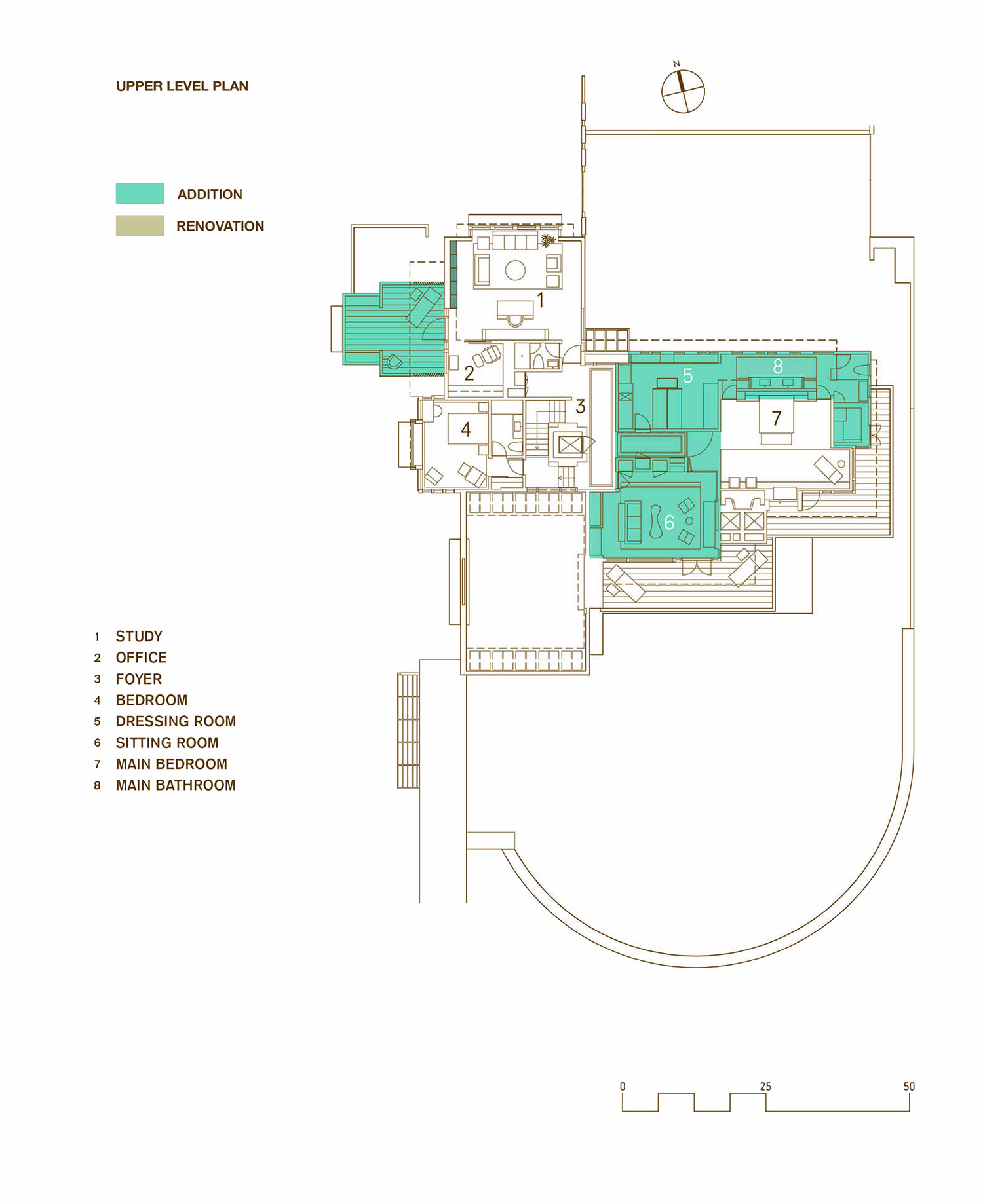
At the lower level, all spaces beyond the iconic Living Room and Dining Room were reconfigured to create a new Entry area, Kitchen, Breakfast & Family Room, and Guest Wing.
In the Living Room, original glass coffers were restored and reglazed with period-appropriate textured glass. The original fireplace was also restored and enhanced with a new hearth and detailing.
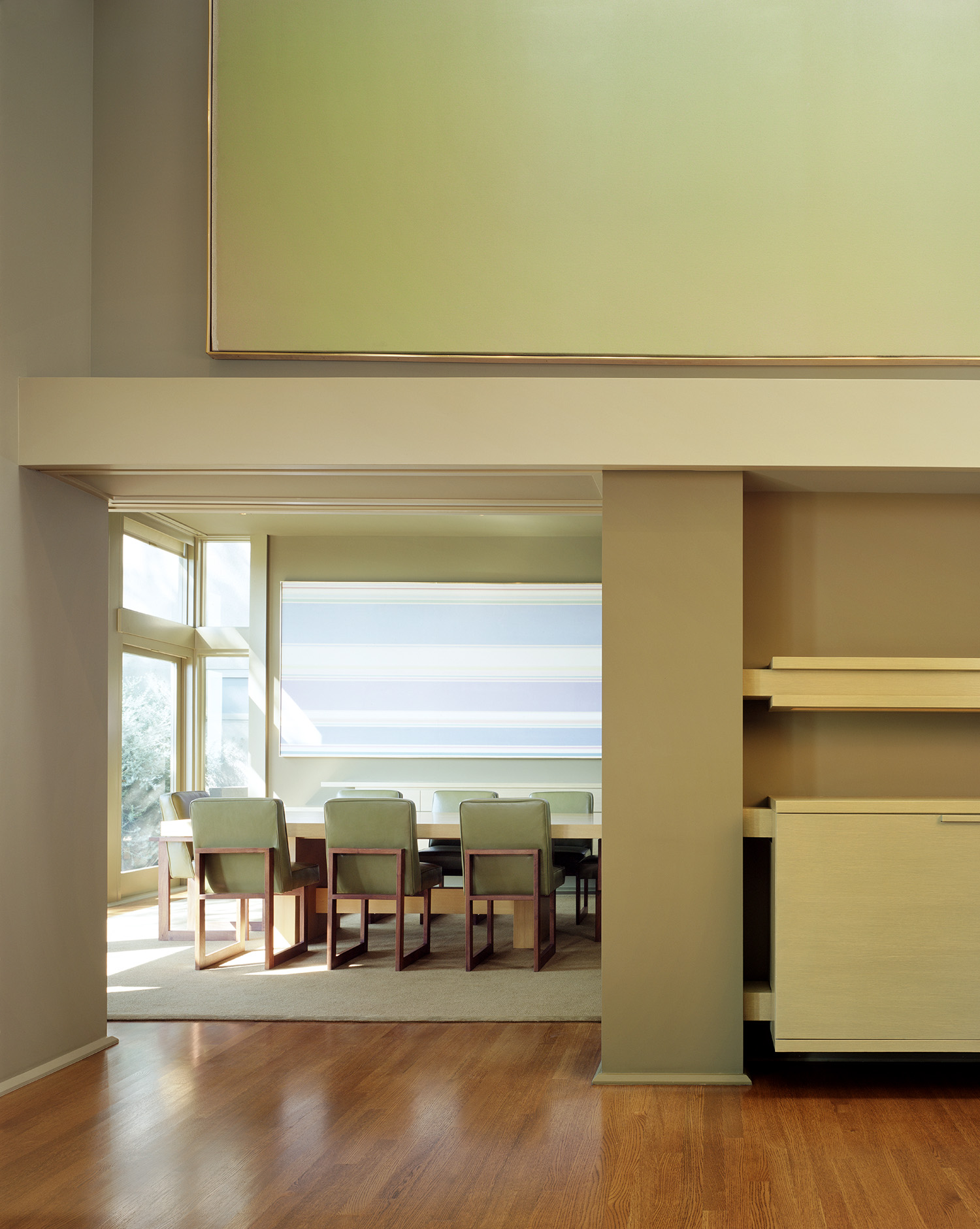
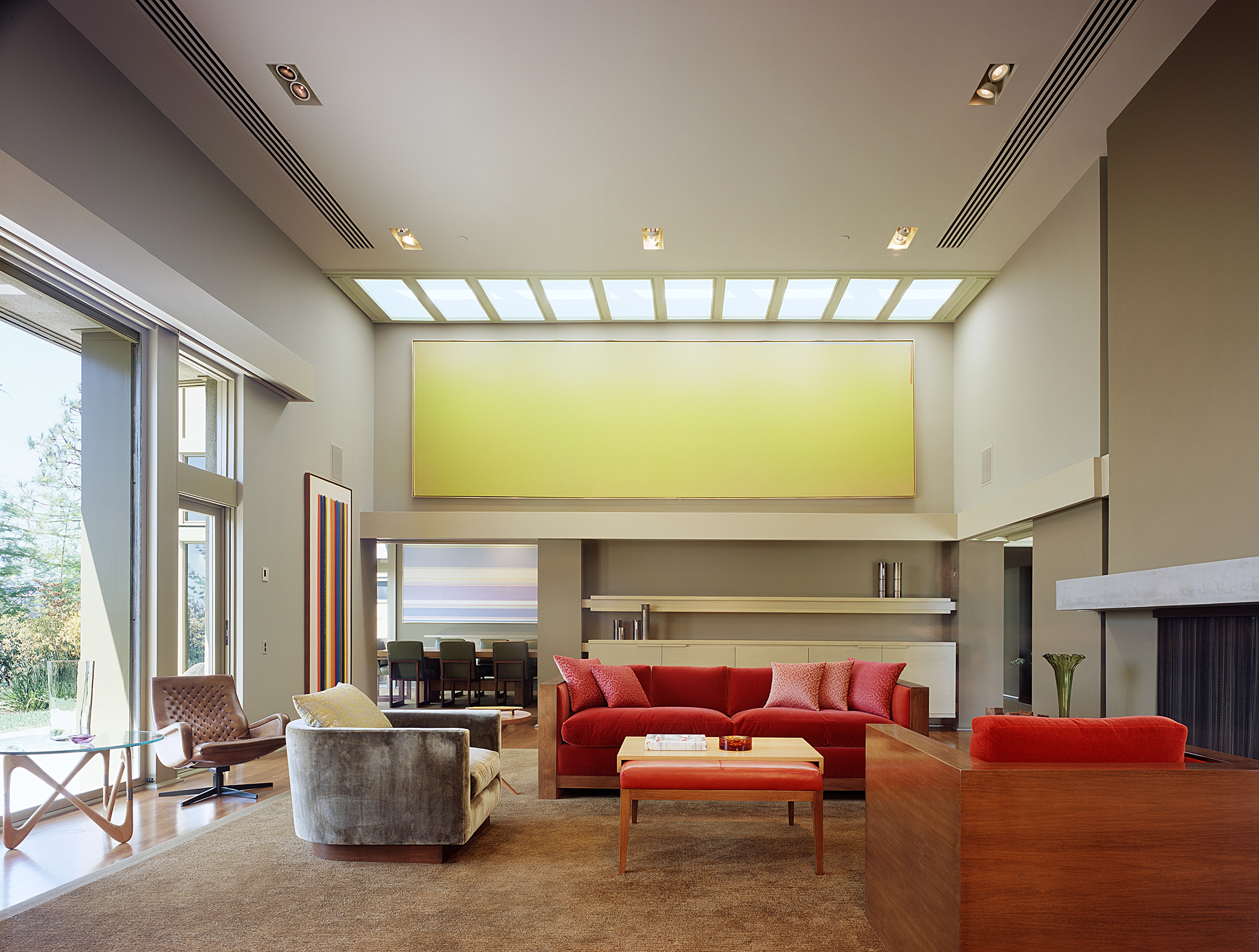
Chu ¬ Gooding designed multiple objects for the house that complement the design language, including fireplace tools, diptych candleholders, and hurricane lamps.
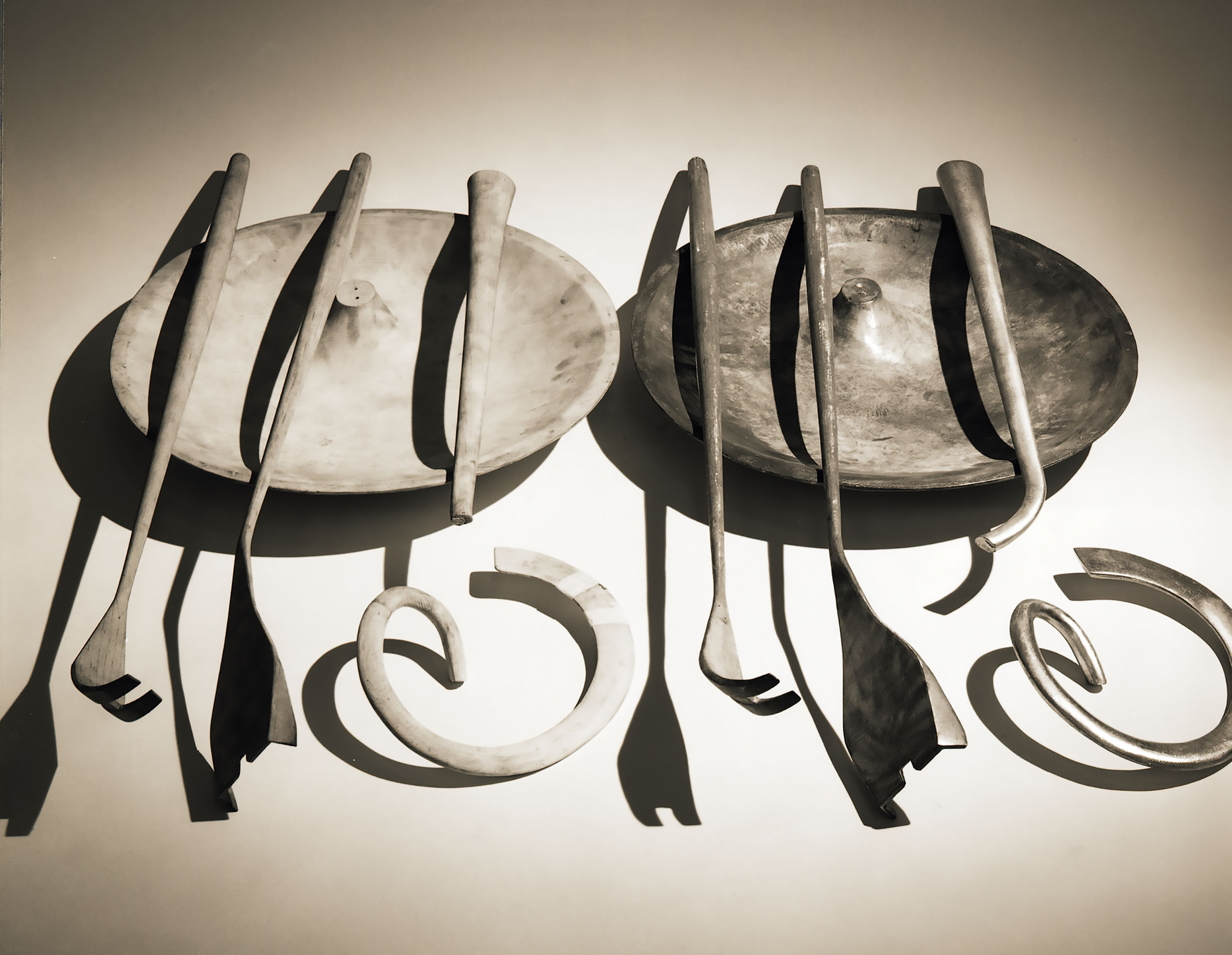
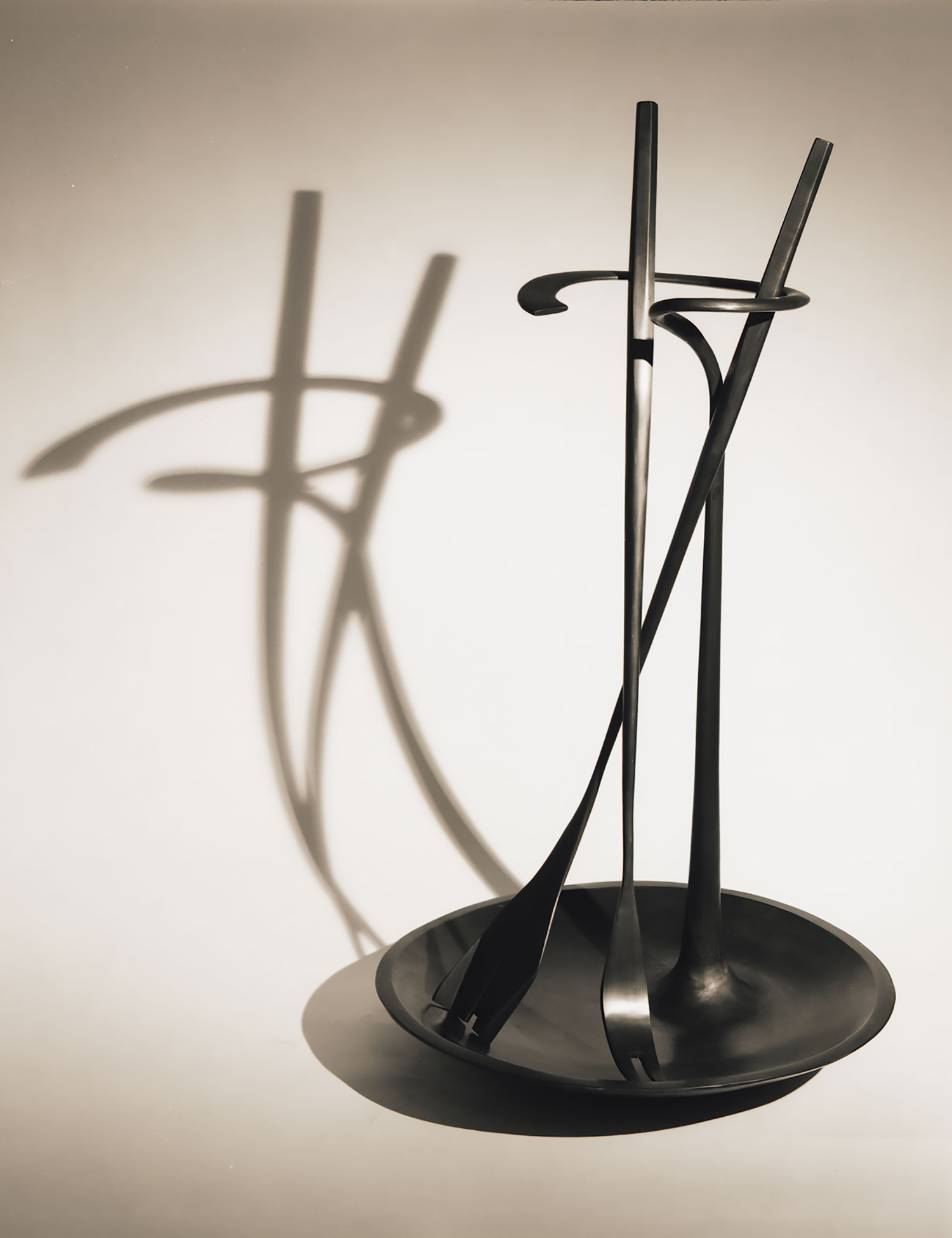
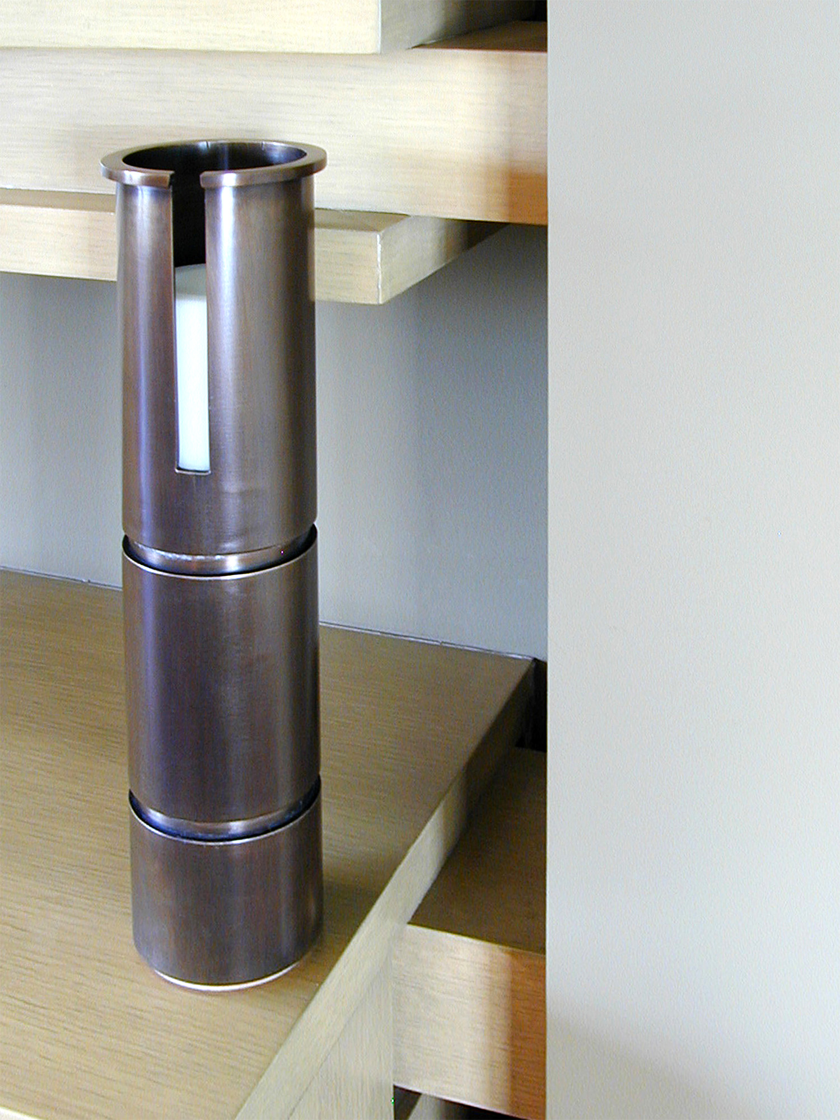
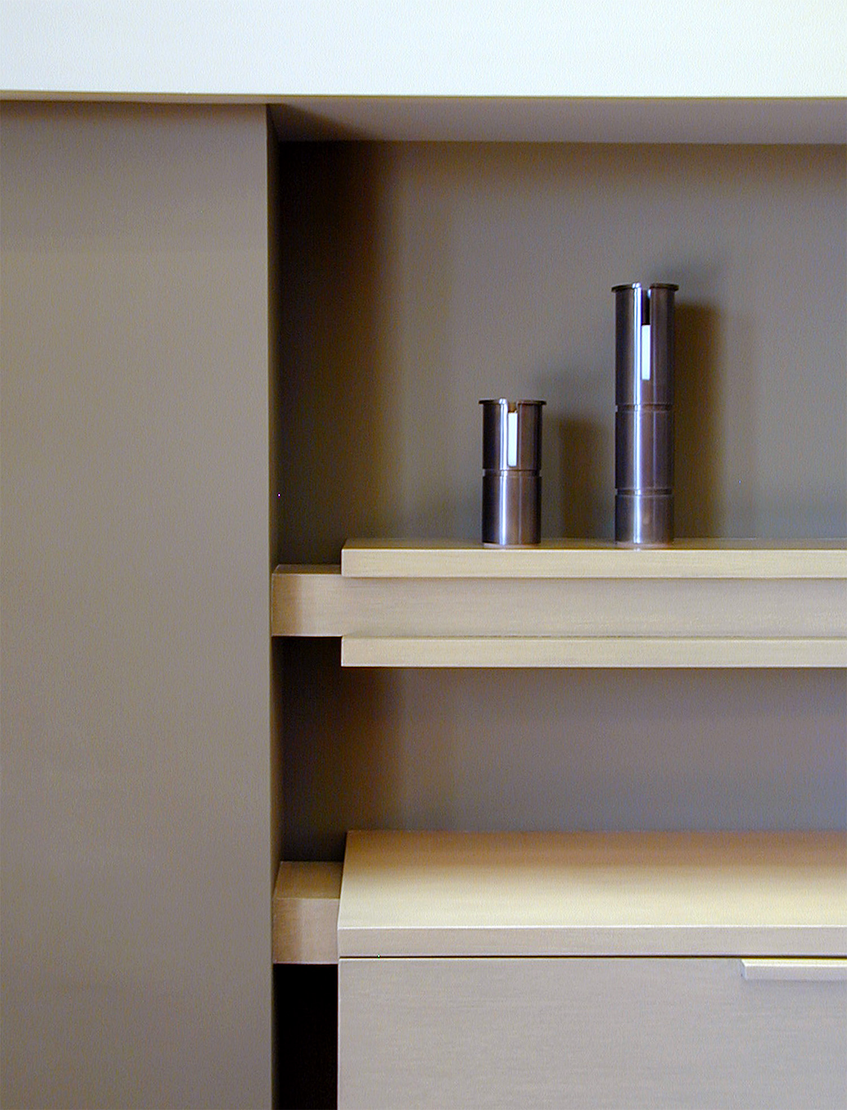
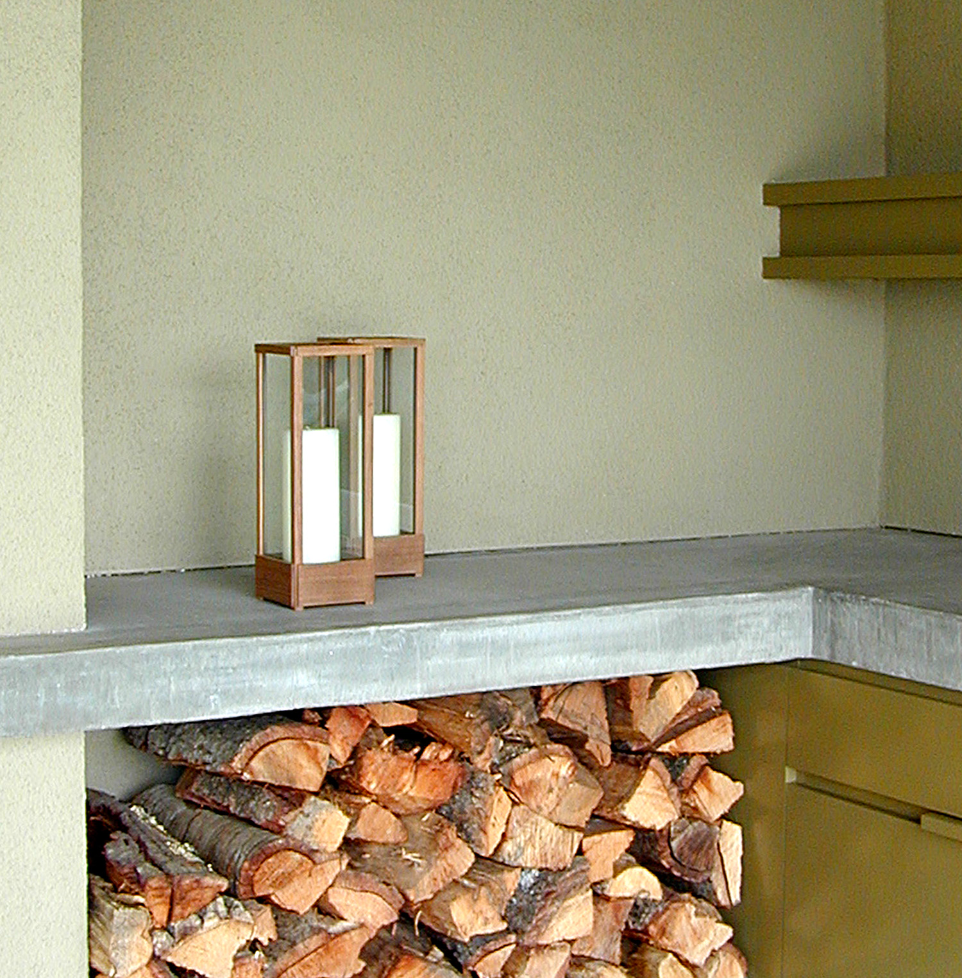
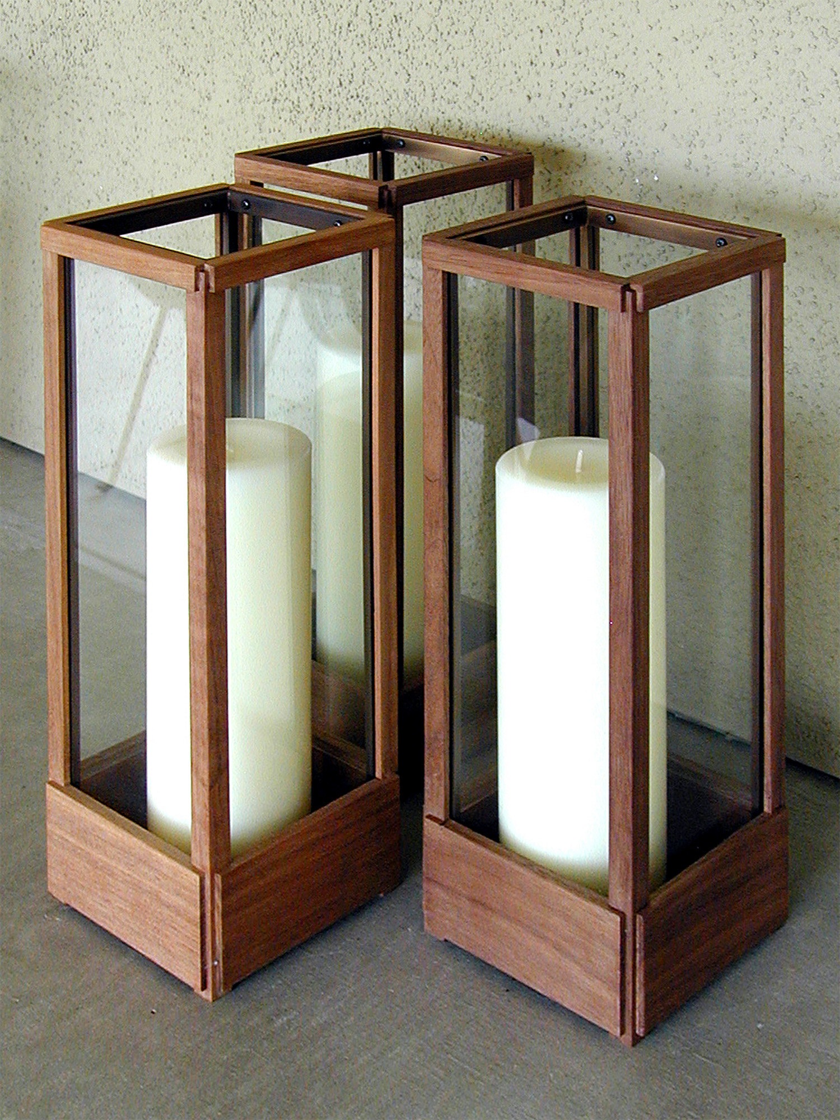
Throughout the house, the design language of the valances and coffered ceilings were maintained and redeployed to accommodate newly configured spaces, lighting, heating / air conditioning distribution, and shades.
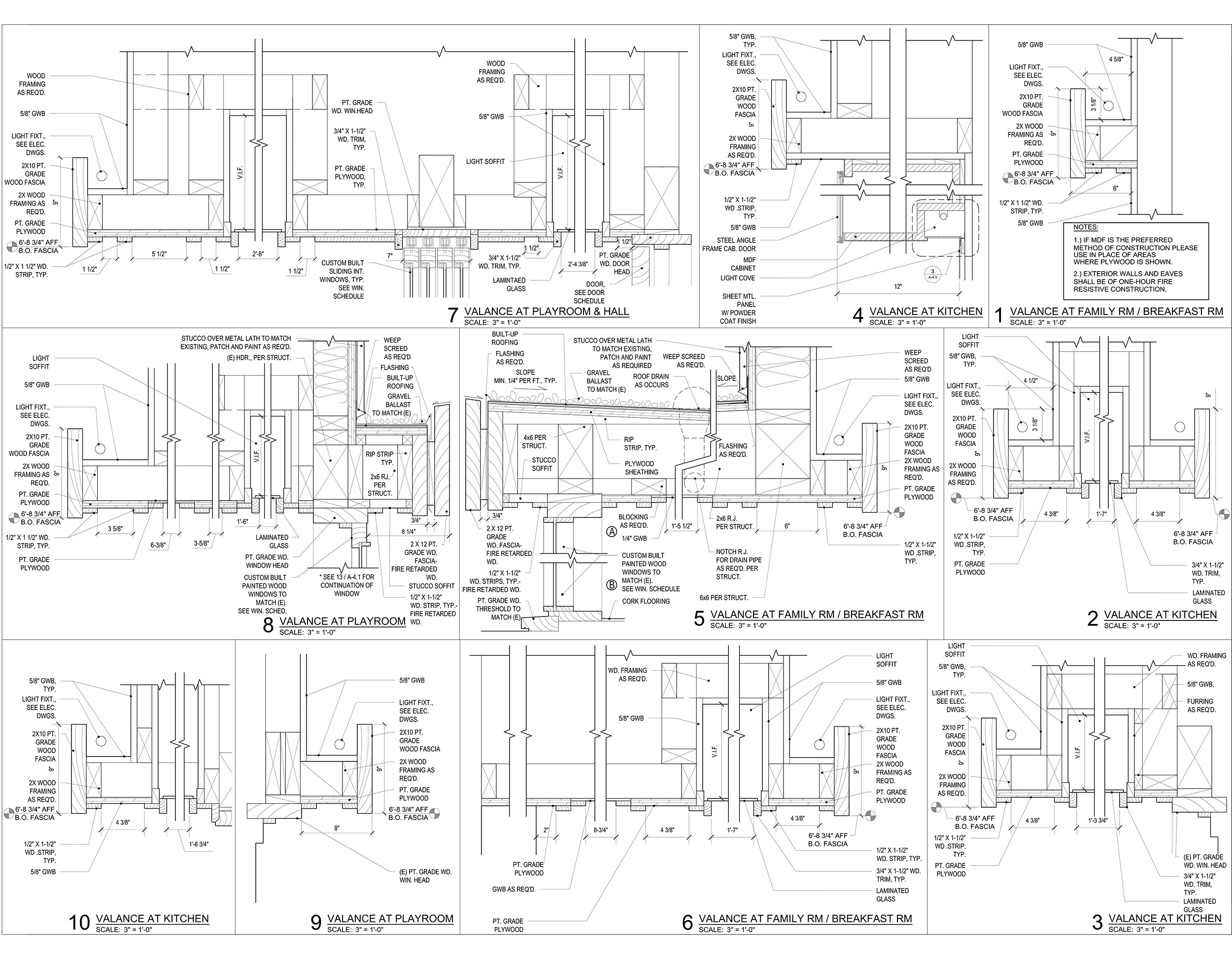
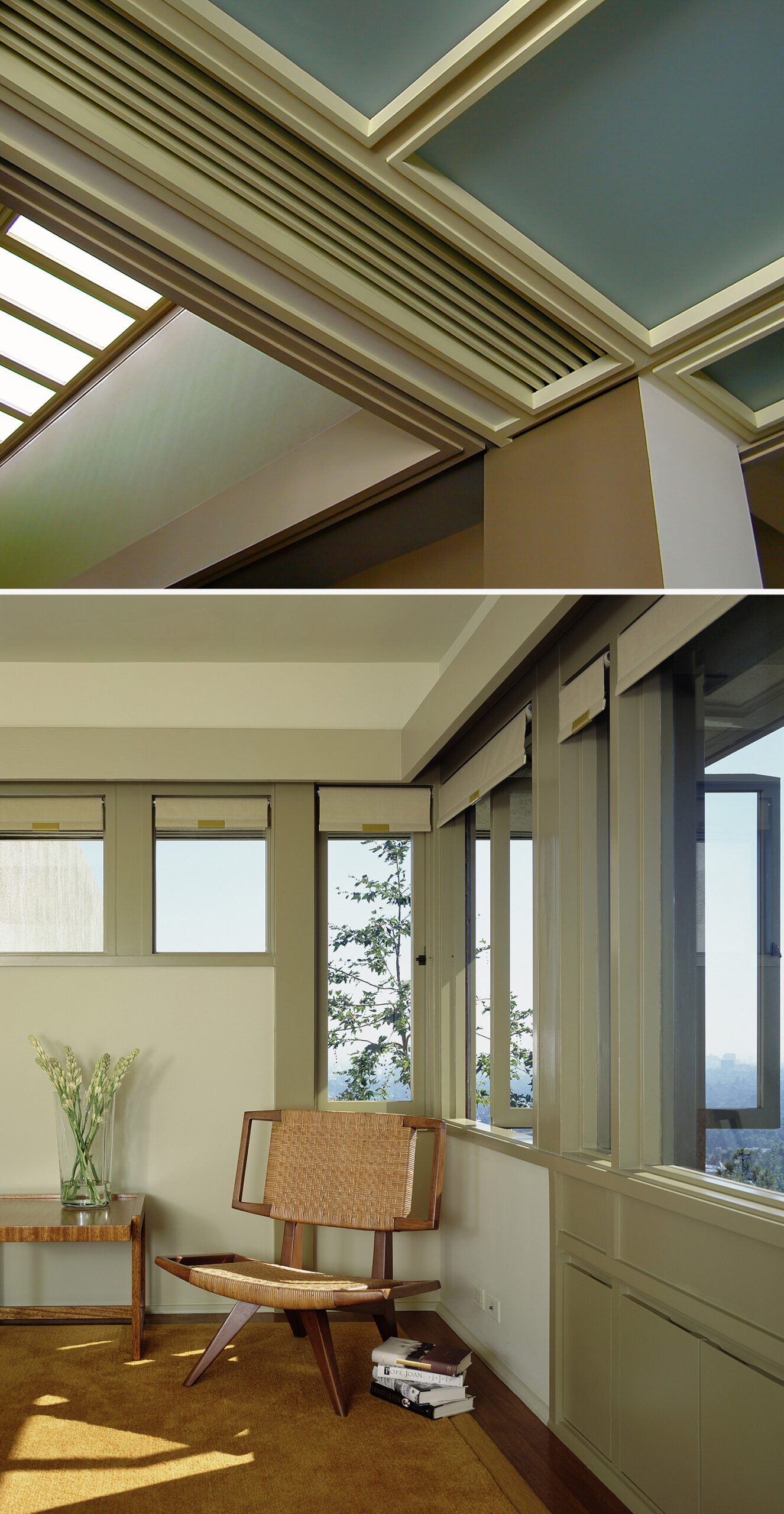
Cabinetry and millwork were used extensively in the project to define spaces, create more functionality, and support the coherent hierarchy of Harris’s rigorous design language. The use of valances and low coffered ceilings to top off every door opening was an important signature design for this house; Chu ¬ Gooding solicited support from noted architects such as Frank Gehry and Harris scholar Lisa Germany to petition for exceptions with building officials.
In the Kitchen and Breakfast / Family Room, a system of valances, soffits, coffers and integrated lighting and registers defined identity for each of the spaces while maintaining the open flow between them. Chu ¬ Gooding also introduced a larger expanse of doors and windows from this area to provide for a new breakfast patio and lounge.
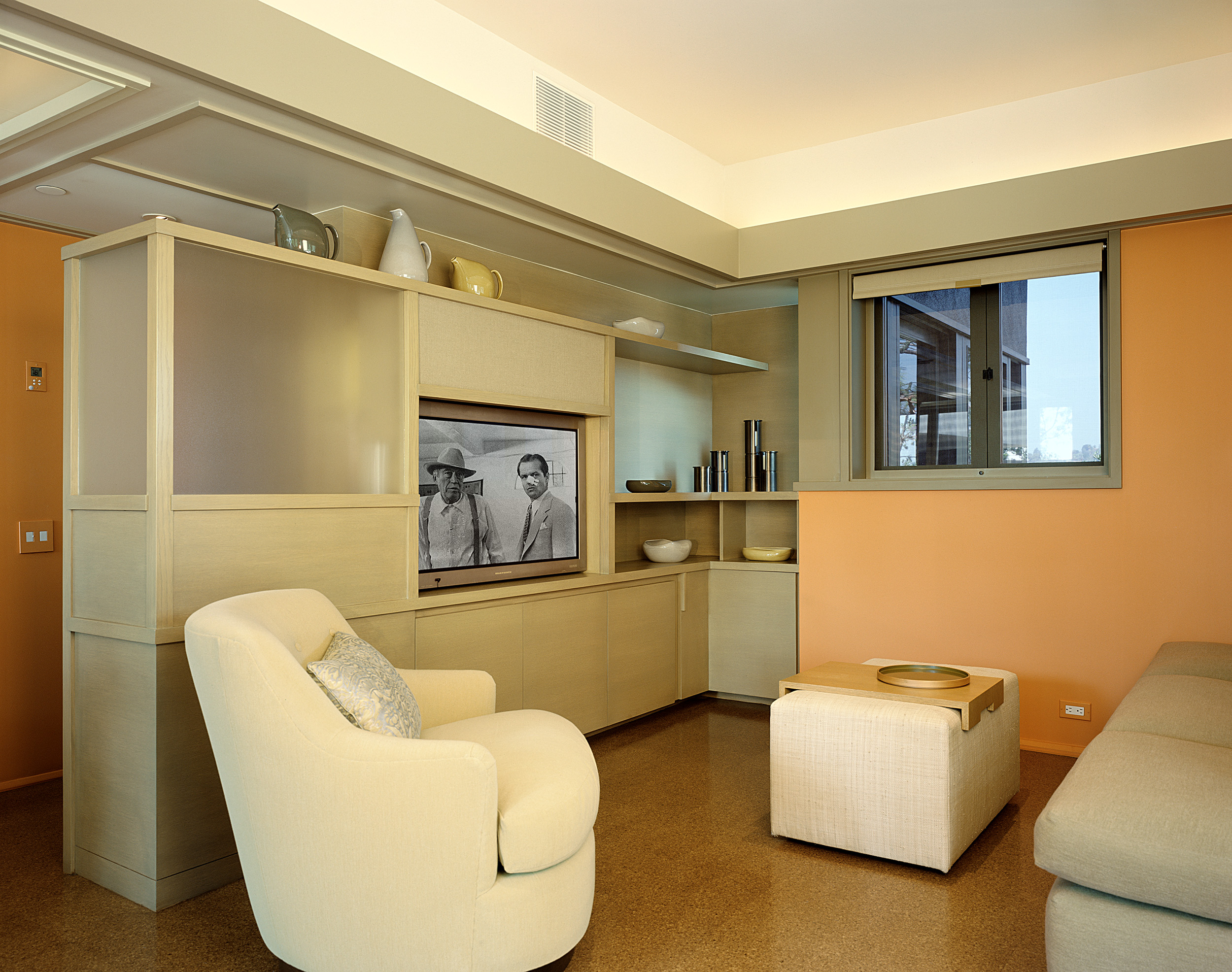
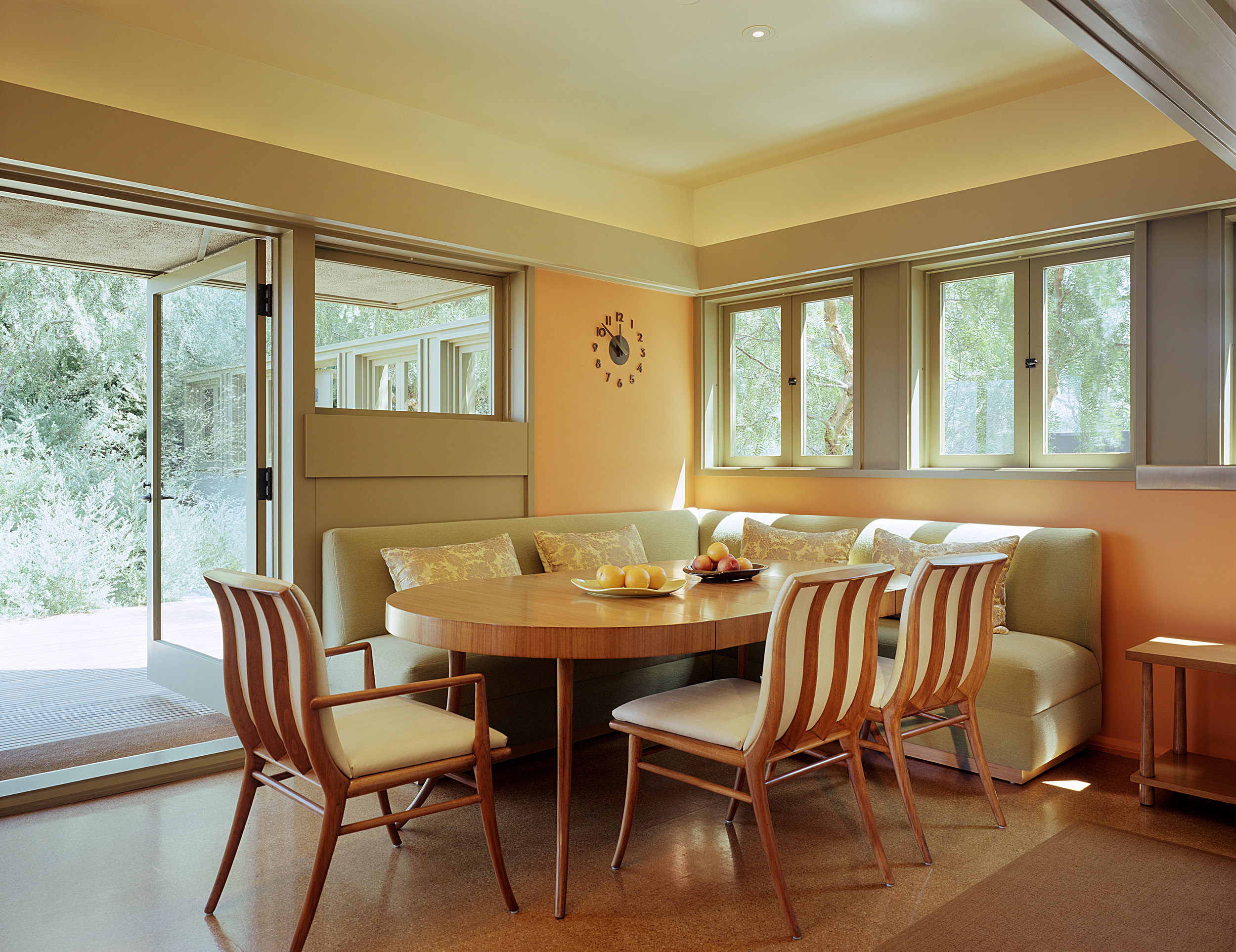
In 2011, the homeowners sought to remodel the Kitchen and Family Room to meet their changing needs and to transform an underutilized room into a dedicated children’s play space and flexible guest suite.
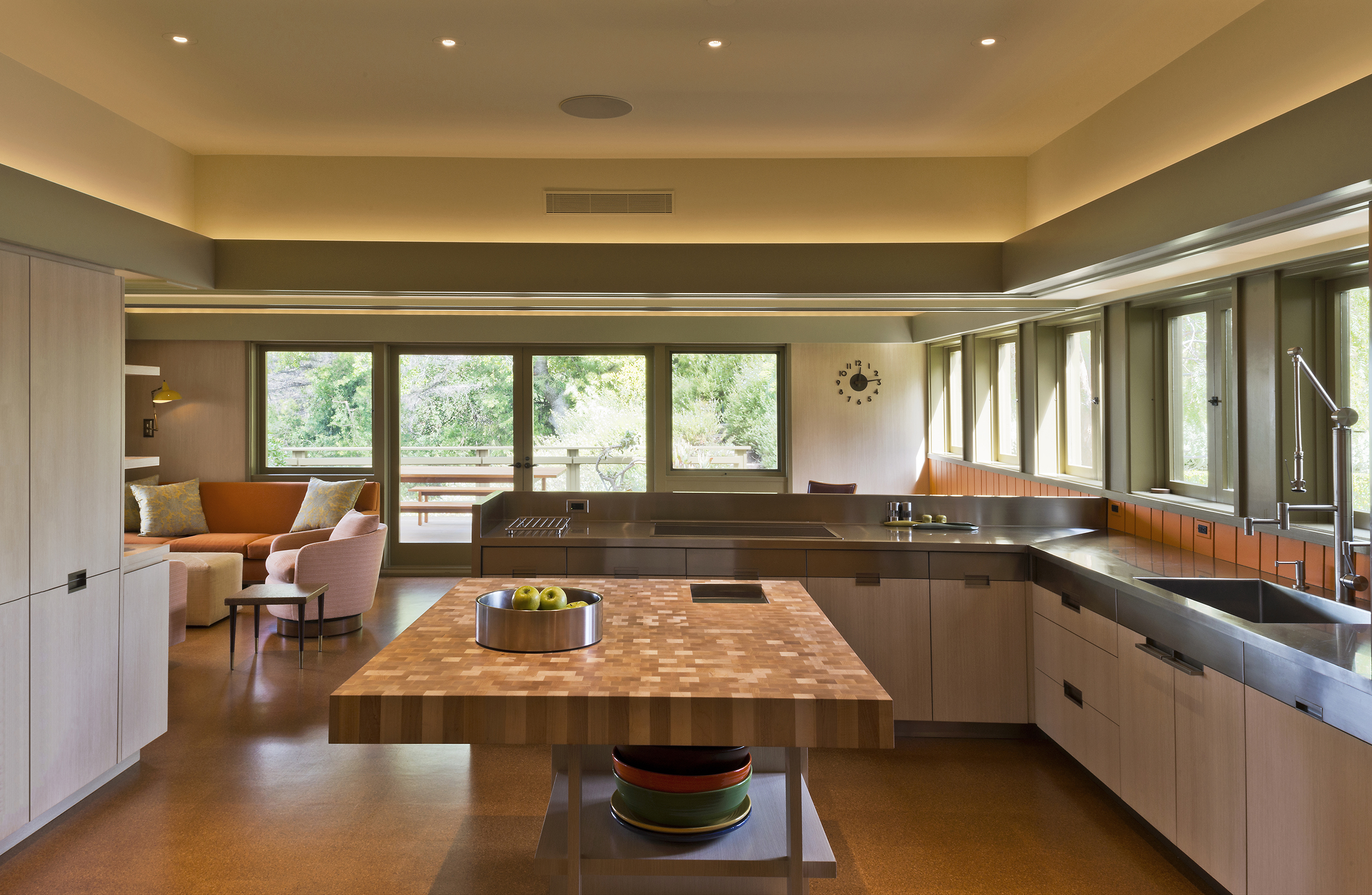
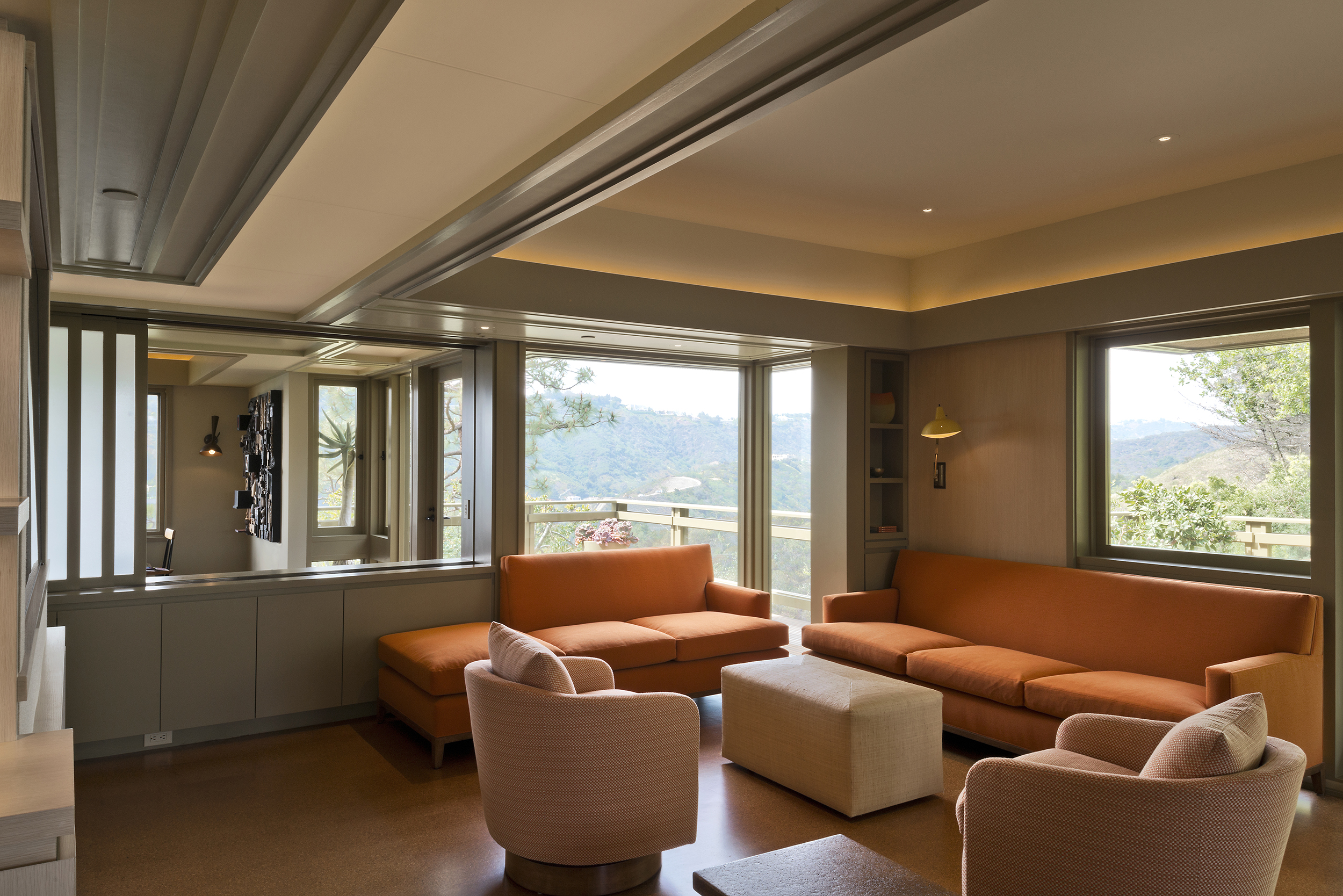
In the upper level Study, a full height library bookcase transformed the iconic painting studio for its new use. The millwork design appropriated Harris’s architectural language to invent a new interior millwork language within the house.
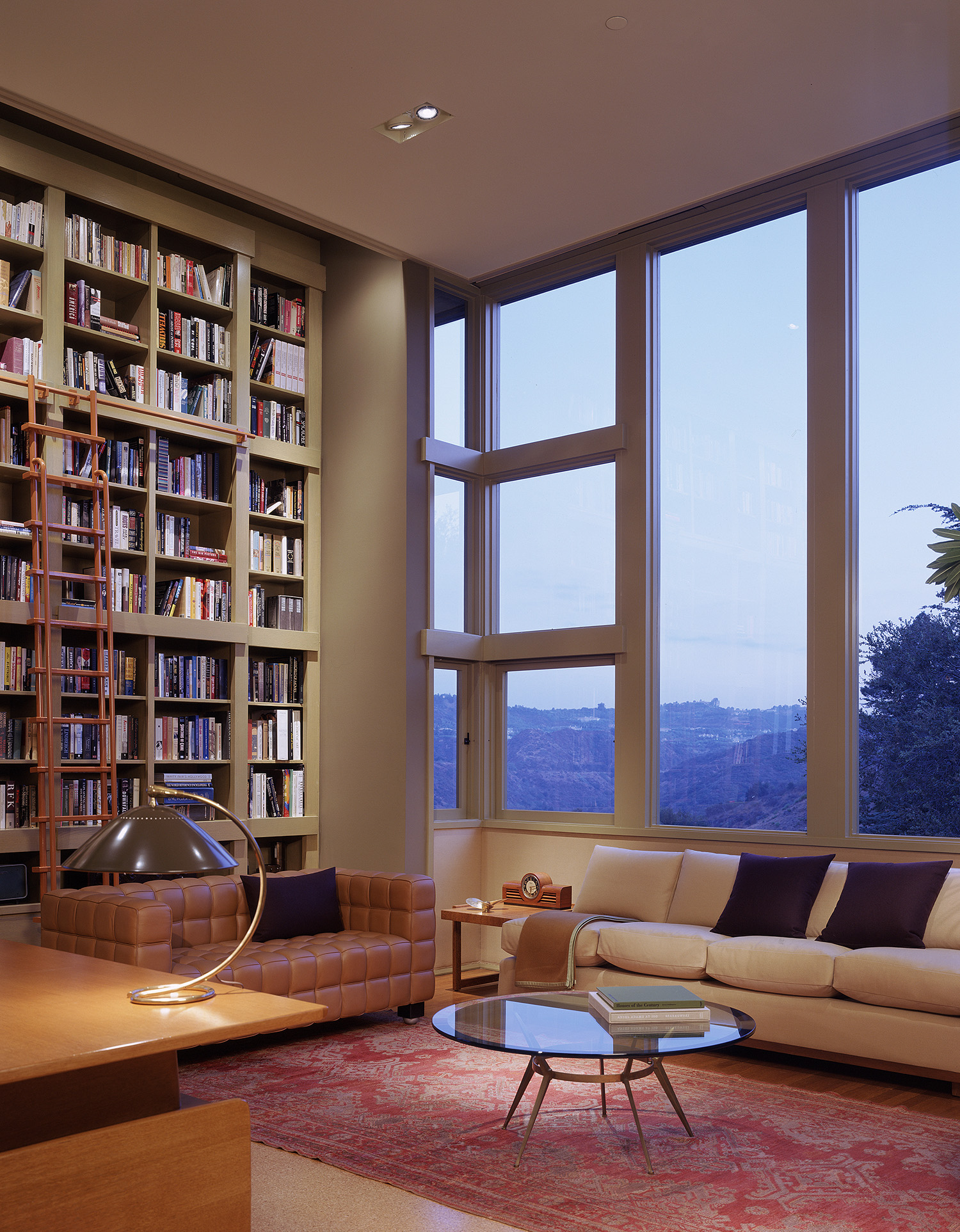
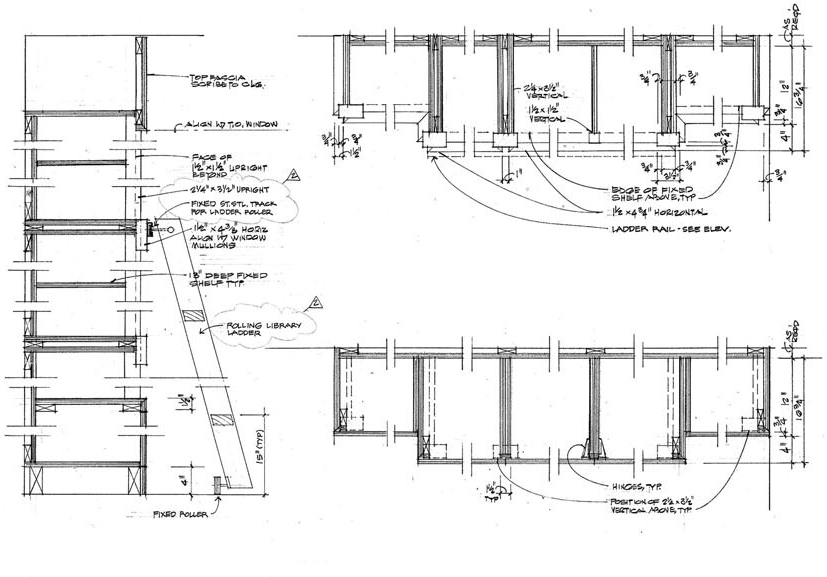
New lighting, HVAC system, and shading devices were integrated within the new ceiling design.
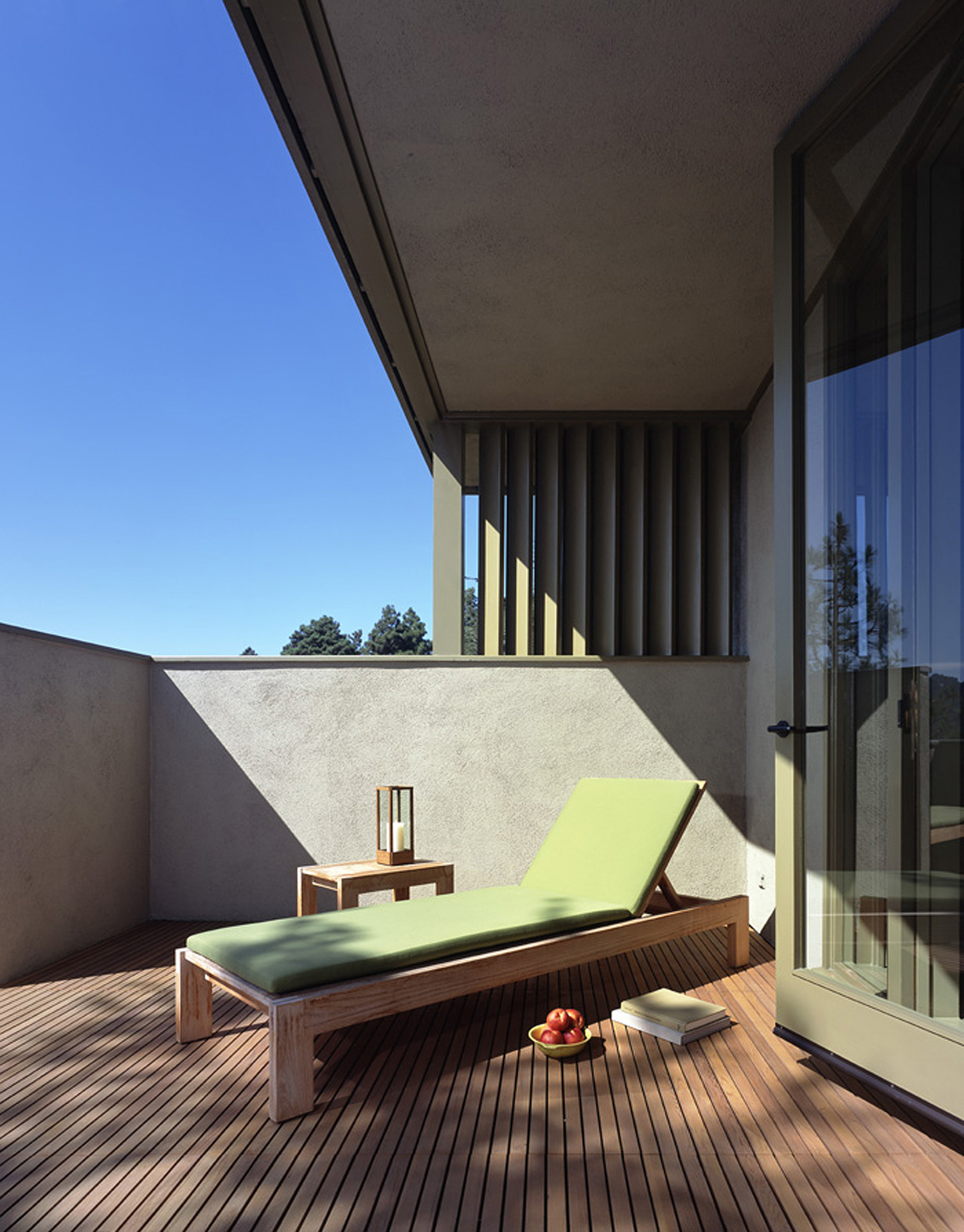
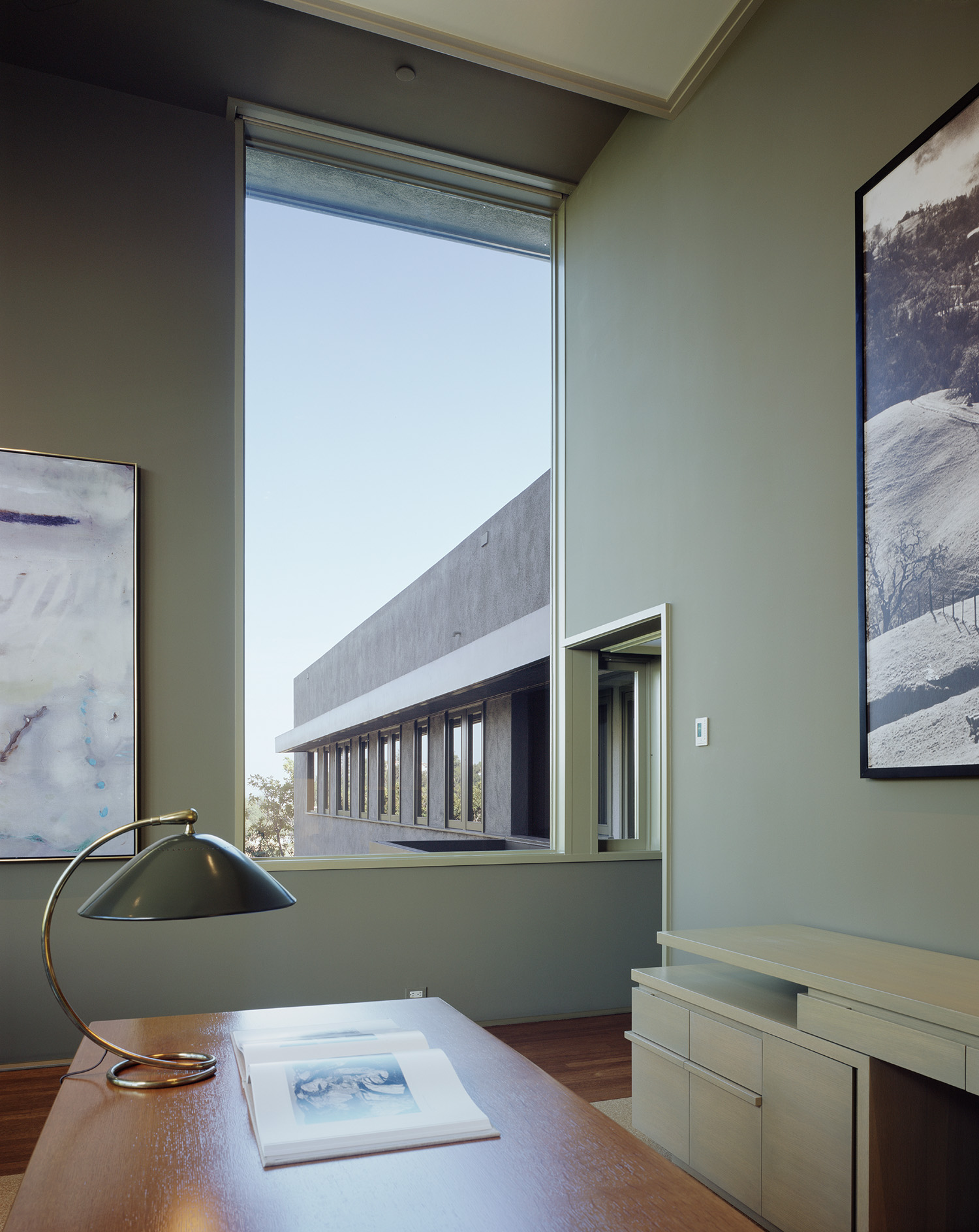
Harris’s bedroom wing was originally conceived as a cluster of three autonomous small bedroom suites. The new program repurposed the wing into a Primary Bedroom Suite with a Sitting Room, Dressing Room, and decks.
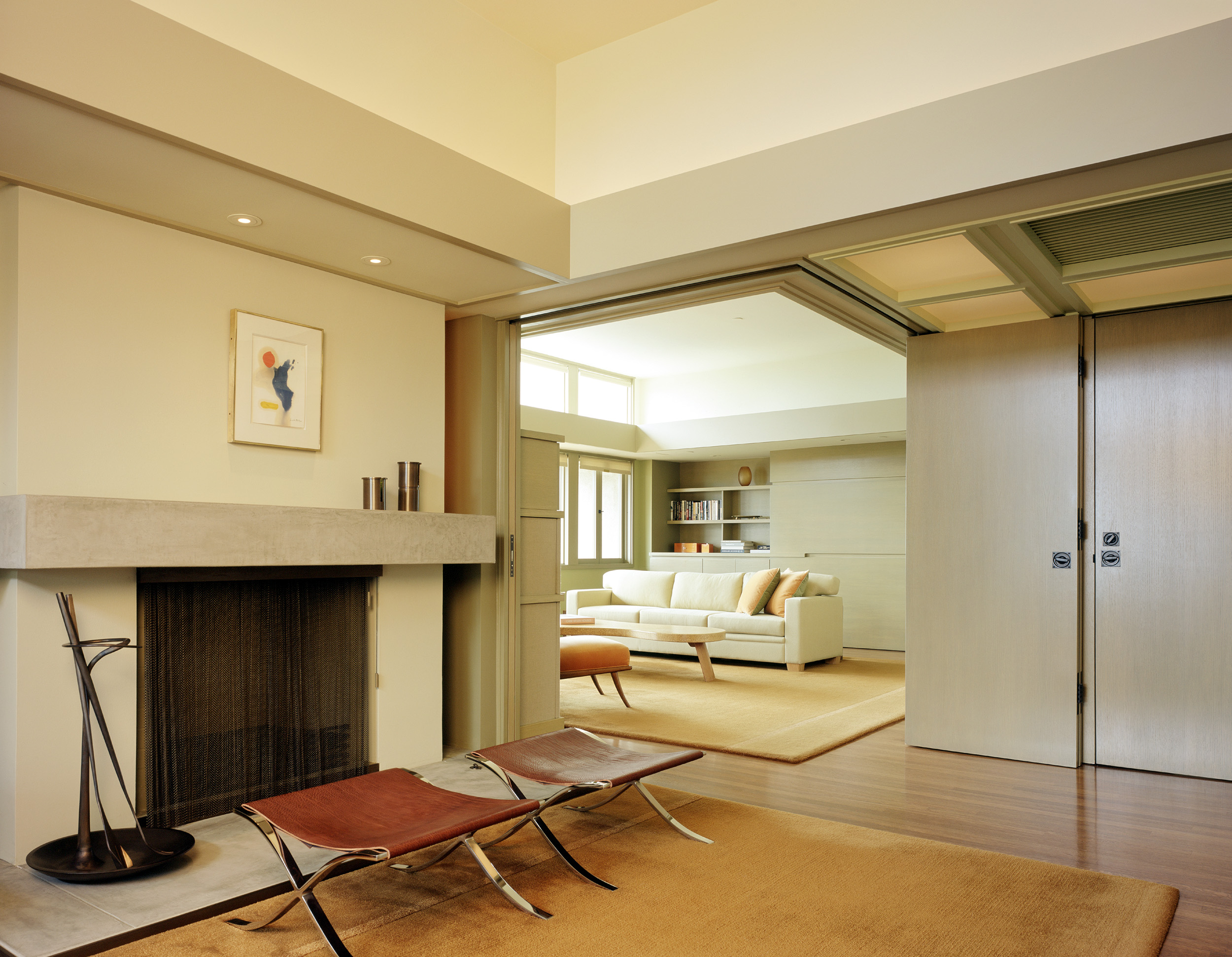
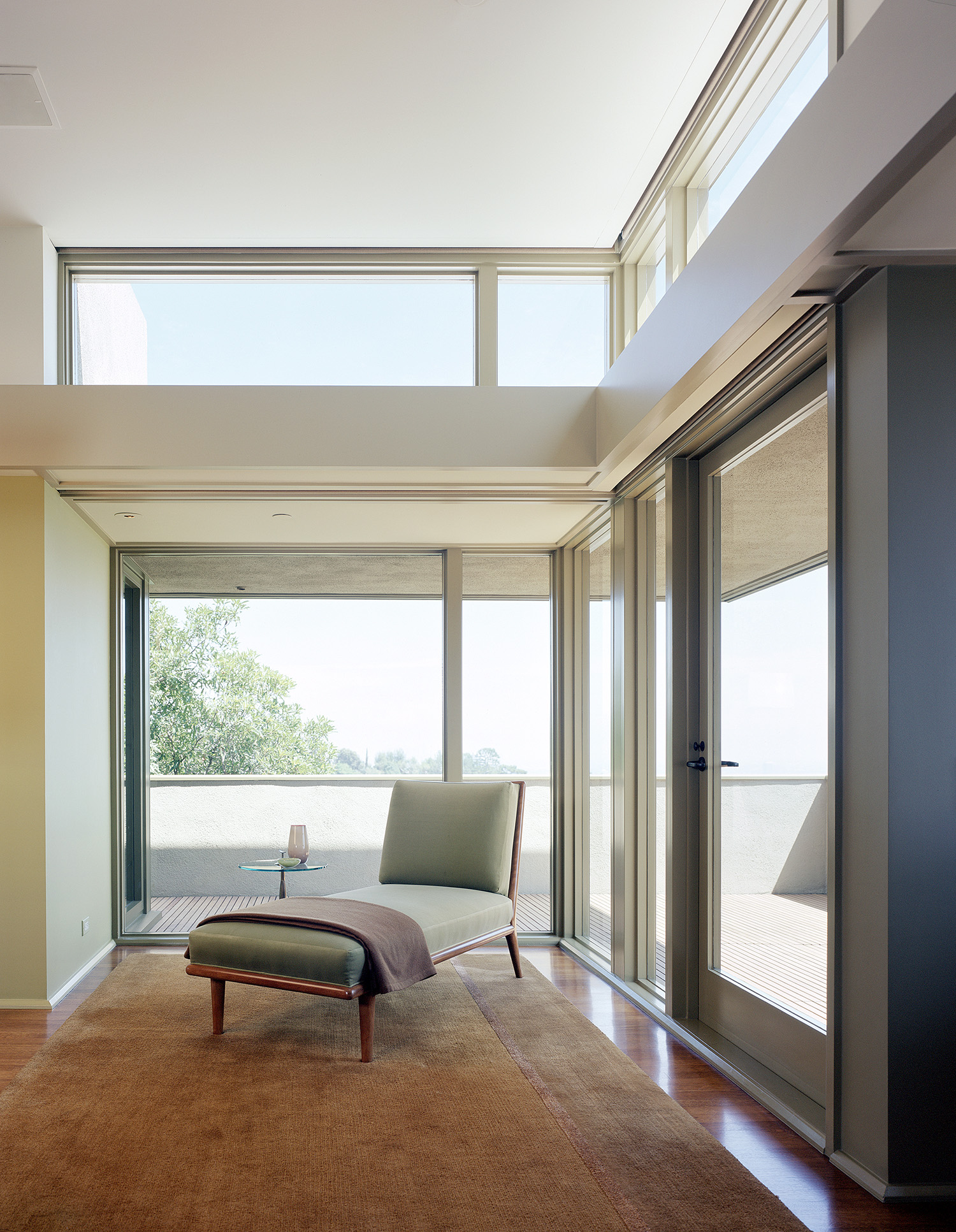
To maintain the bedroom wing’s original scale and plan logic, we employed the use of the ceiling plane, glass coffers, large pocket and folding doors, and valances to differentiate and mediate between rooms and to create open and contiguous spaces.
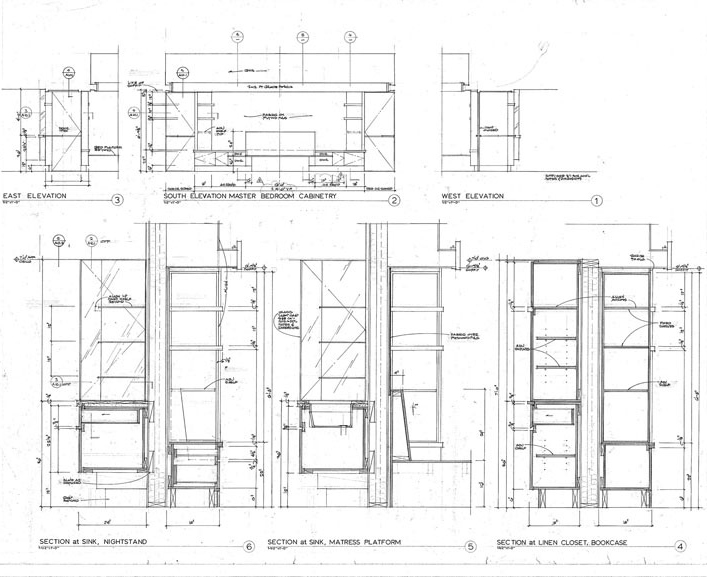
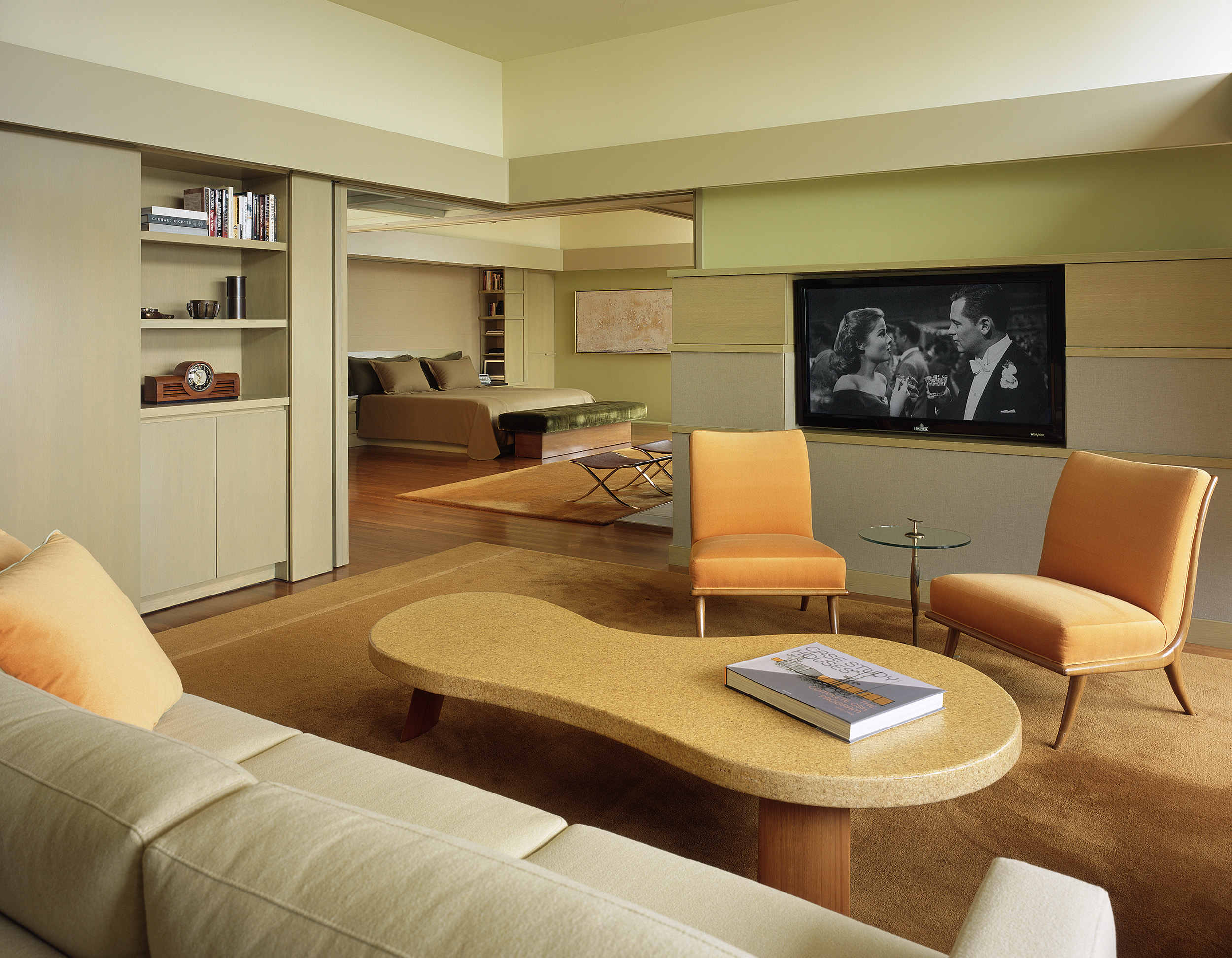
At the Pool Terrace, Chu ¬ Gooding restored the original hardscape boundaries per Harris’s original intent and removed the spa at the end of the pool (installed by previous owner in the 70s) to re-establish the original pool-hardscape-lawn proportions.
Eave proportions at the upper terrace level were adjusted to balance the addition with the external corner of the Primary Bedroom.
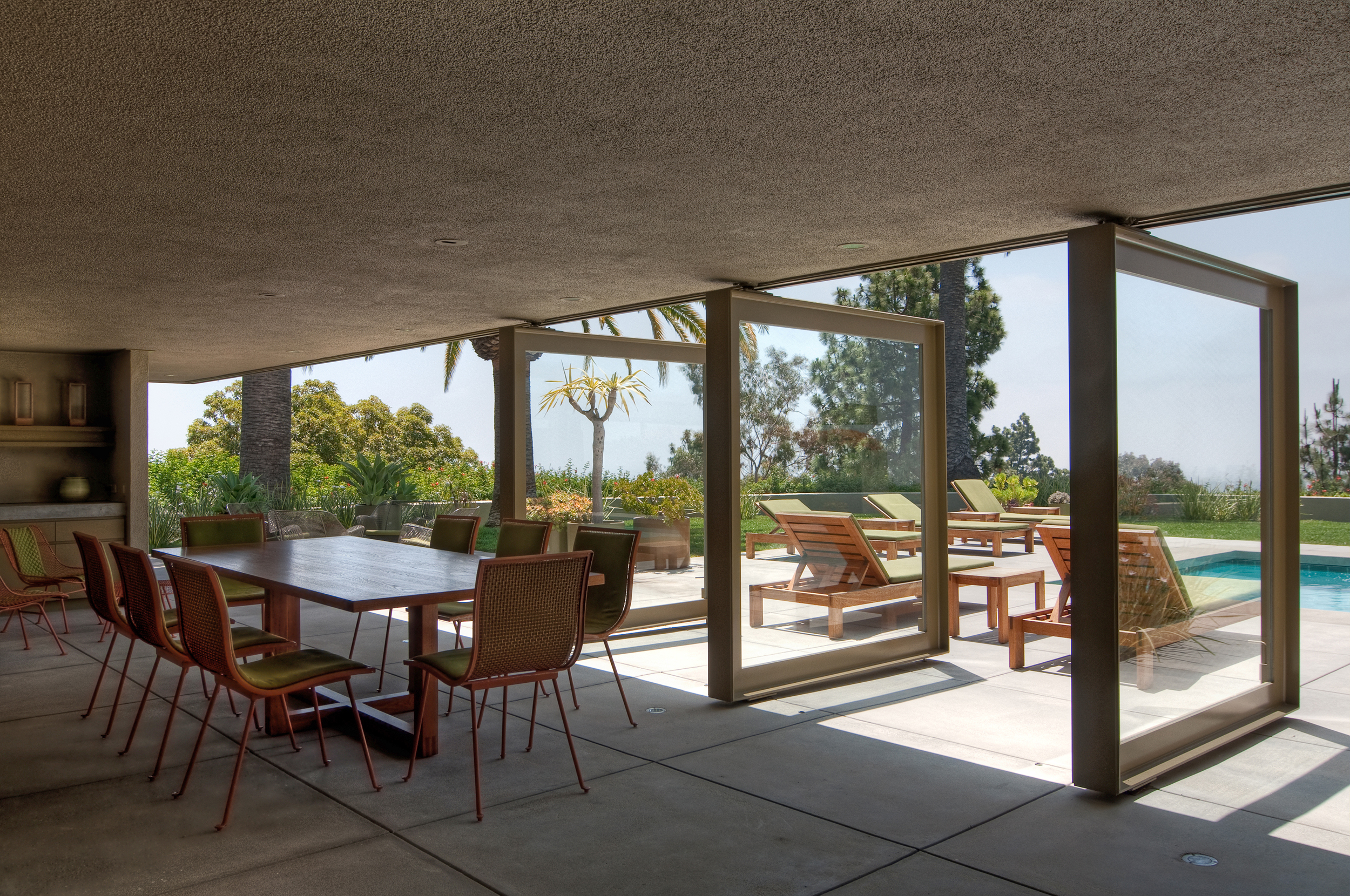
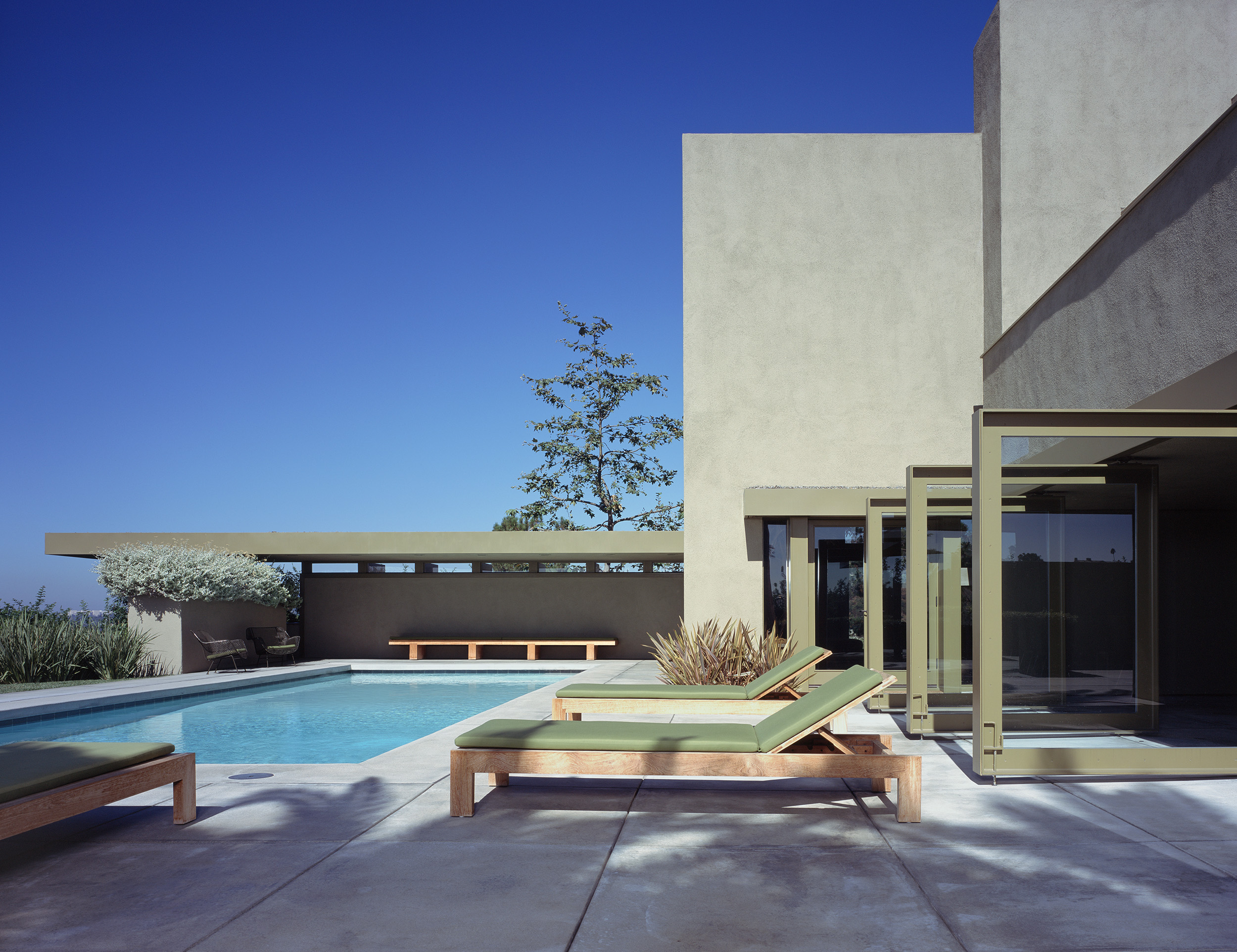
At the Pool Dining Terrace, archive photos indicated the presence of rolling wind screens that were lost.
In recognition of the necessary function of those elements, Chu ¬ Gooding designed a trio of glazed pivot doors that also introduce a secondary scale to mediate the monumental pool facing elevation of the house.
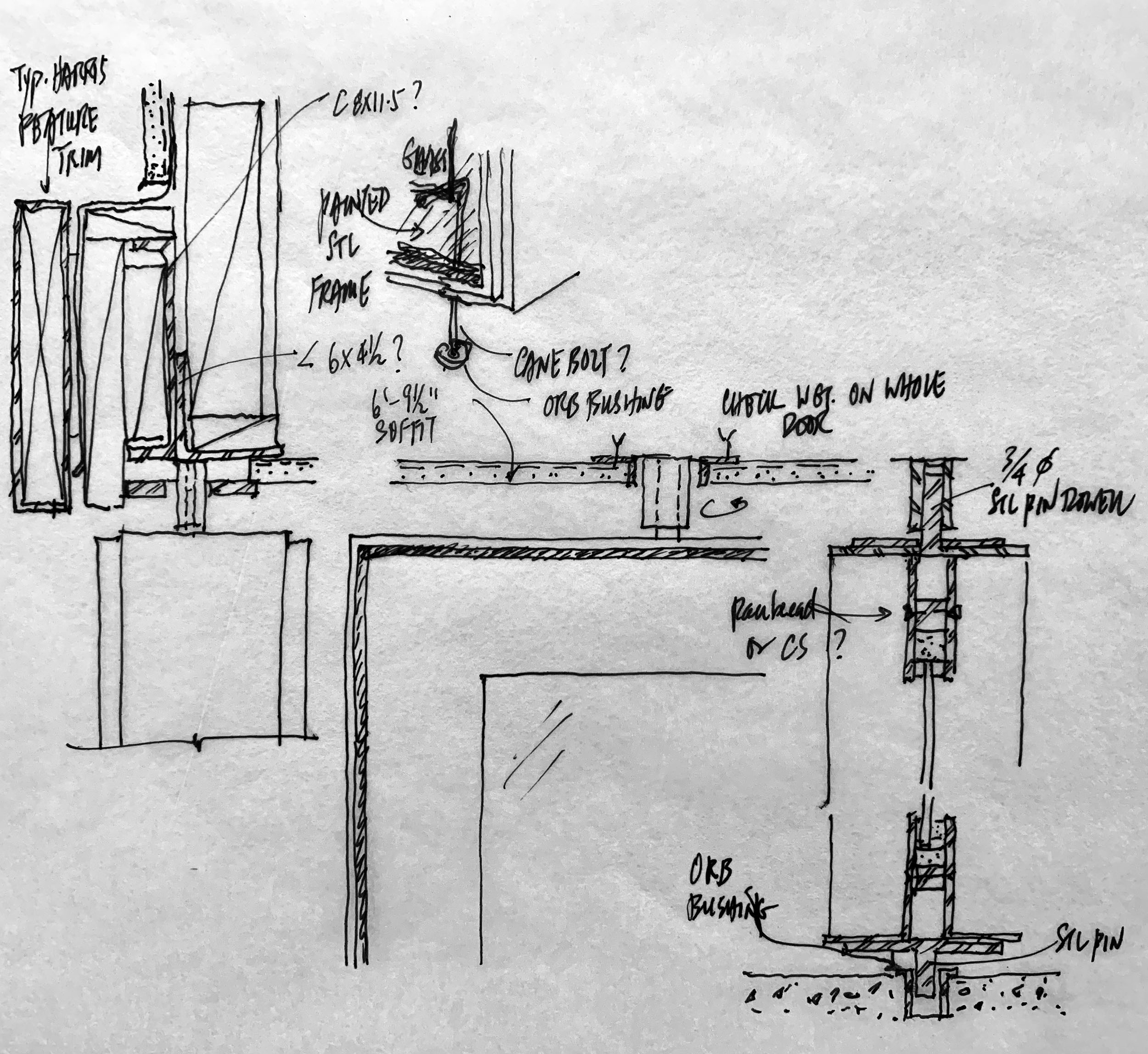
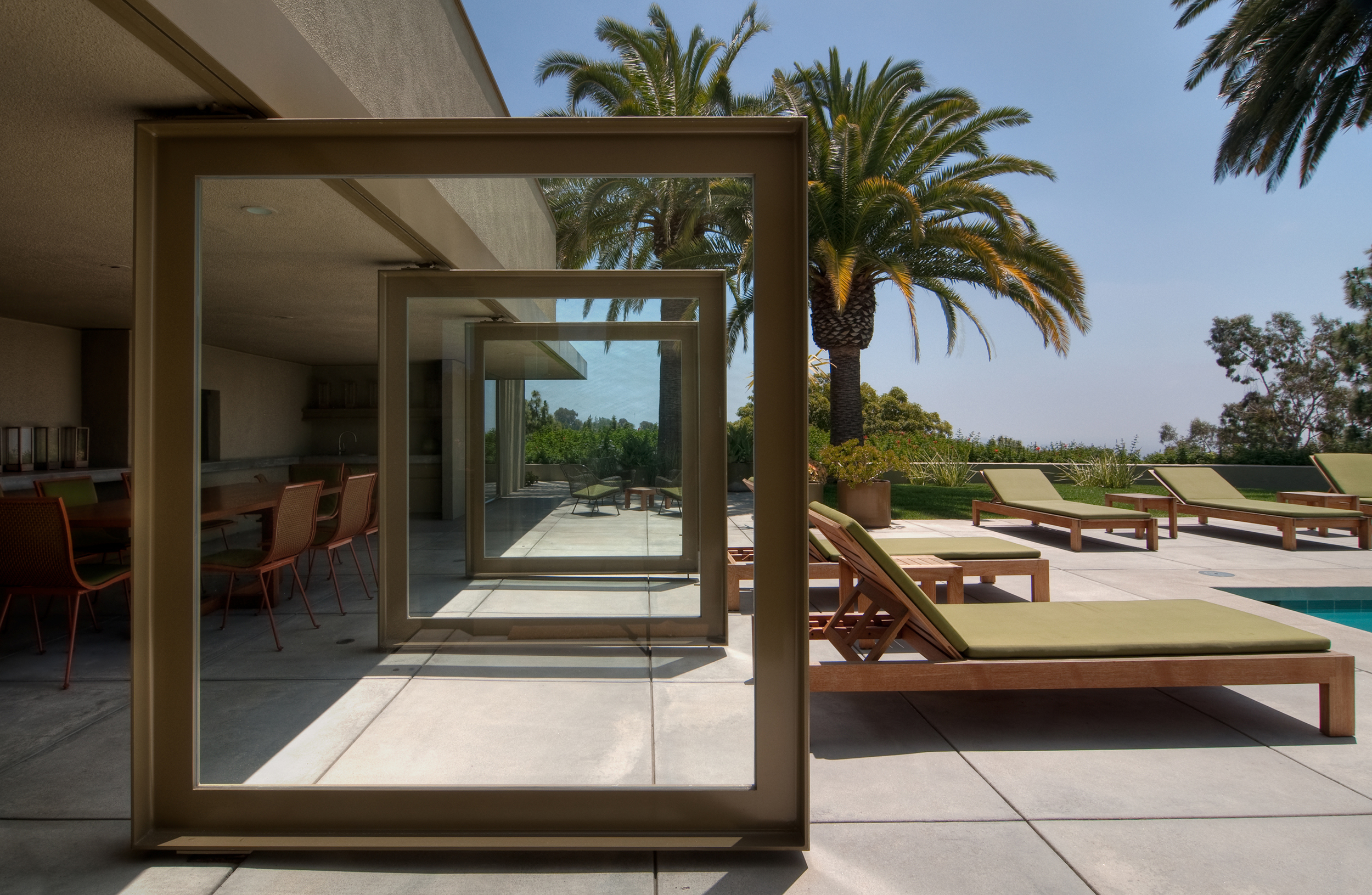
In 2007, the homeowners returned to Chu ¬ Gooding with a new vision: a 163 sq. ft. first floor addition to accommodate a poolside Home Office / Pool Bath Suite.
The addition provided an opportunity for a second floor deck, accessible from the Primary Bedroom Suite and complete with a built-in banquette overlooking the pool.
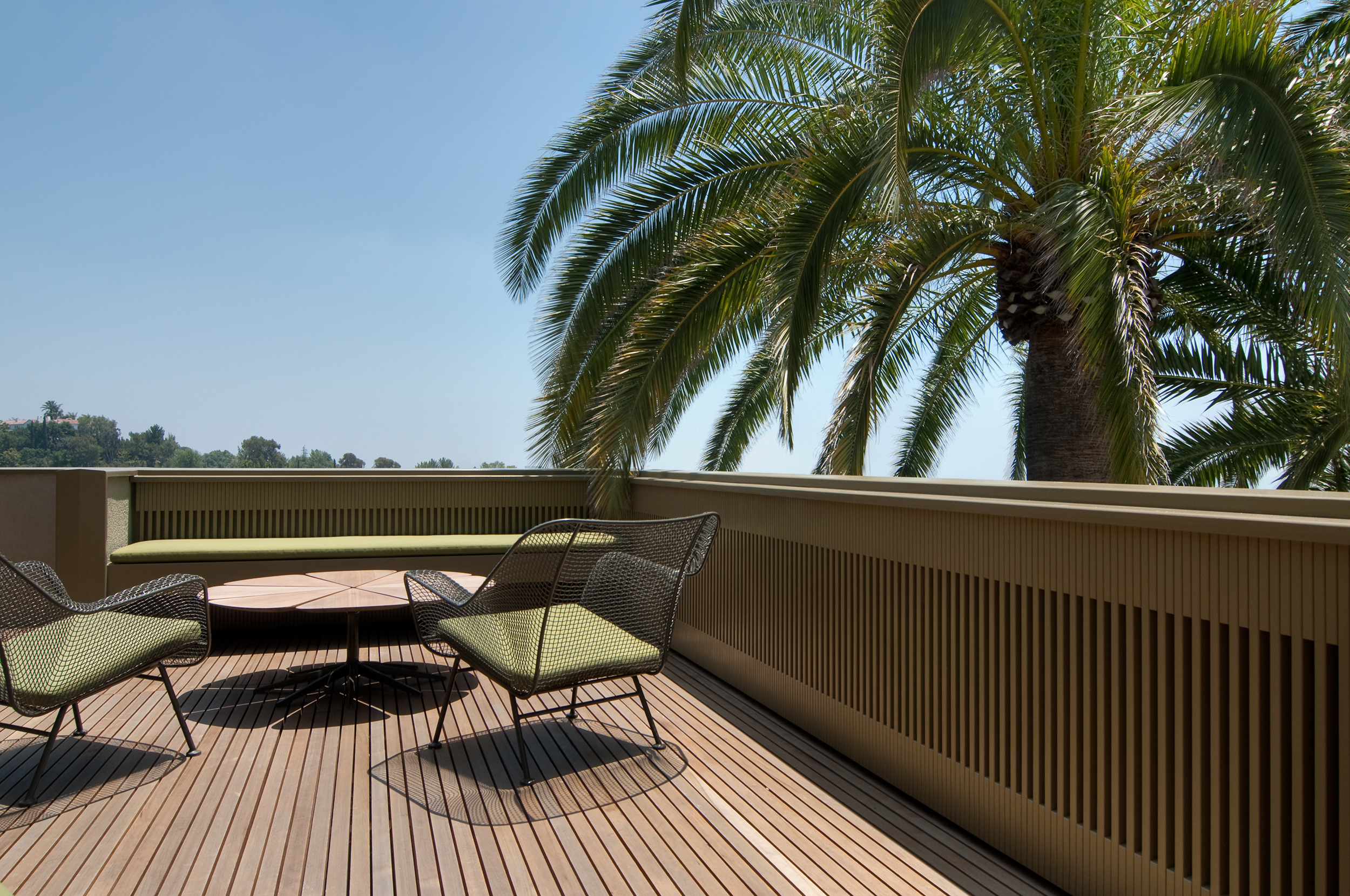
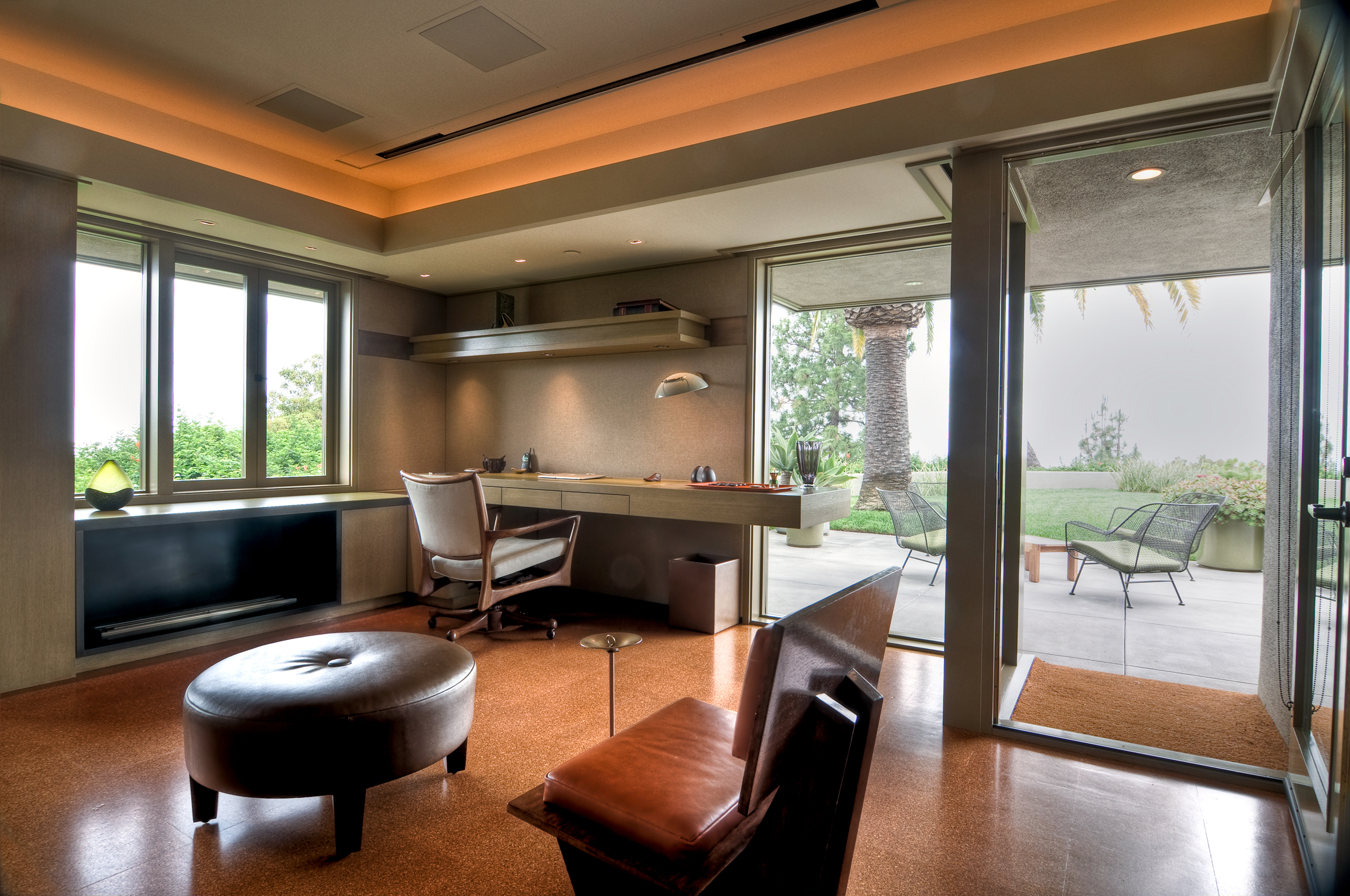
In 2018, the homeowners commissioned Chu ¬ Gooding to transform one of the spaces in the basement into a Screening Room, outfitted with state of the art projection equipment and custom-designed cabinetry for projection lift screen and AV components.
At present, two projects are underway at the English House: a bedroom renovation and the design of a new Guest House on the property.