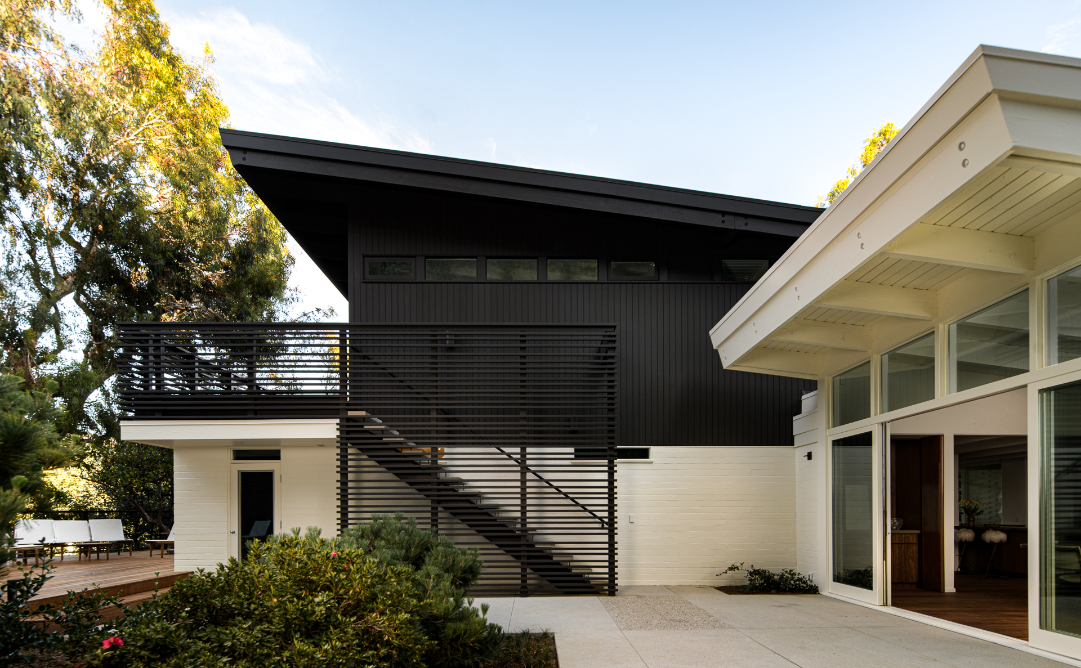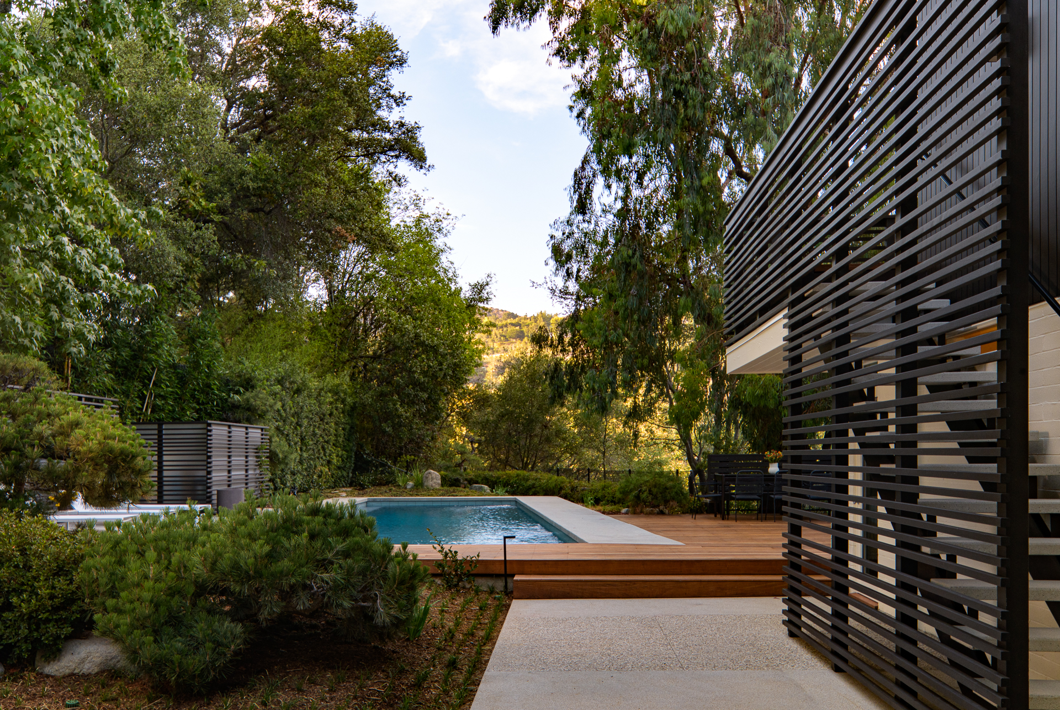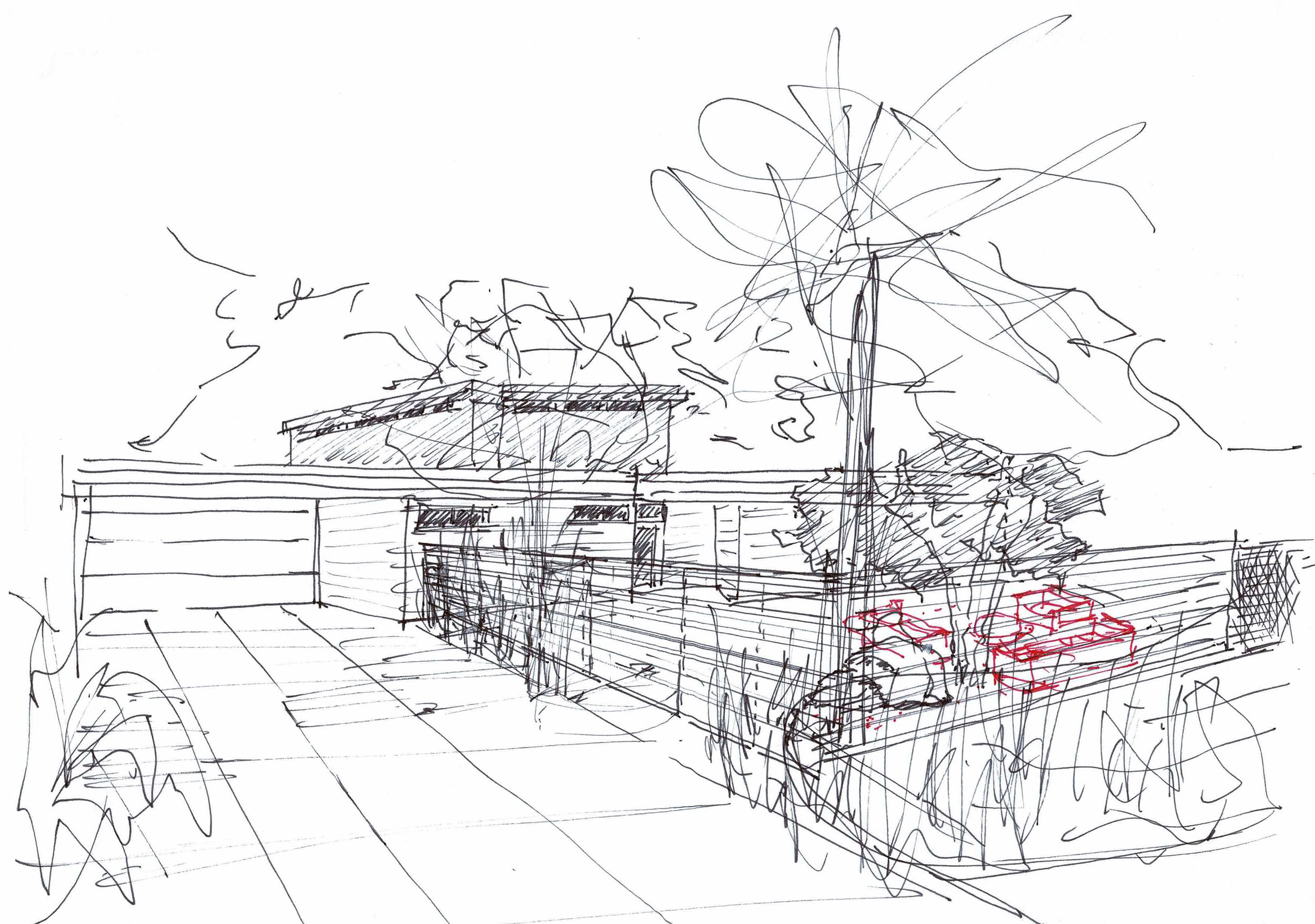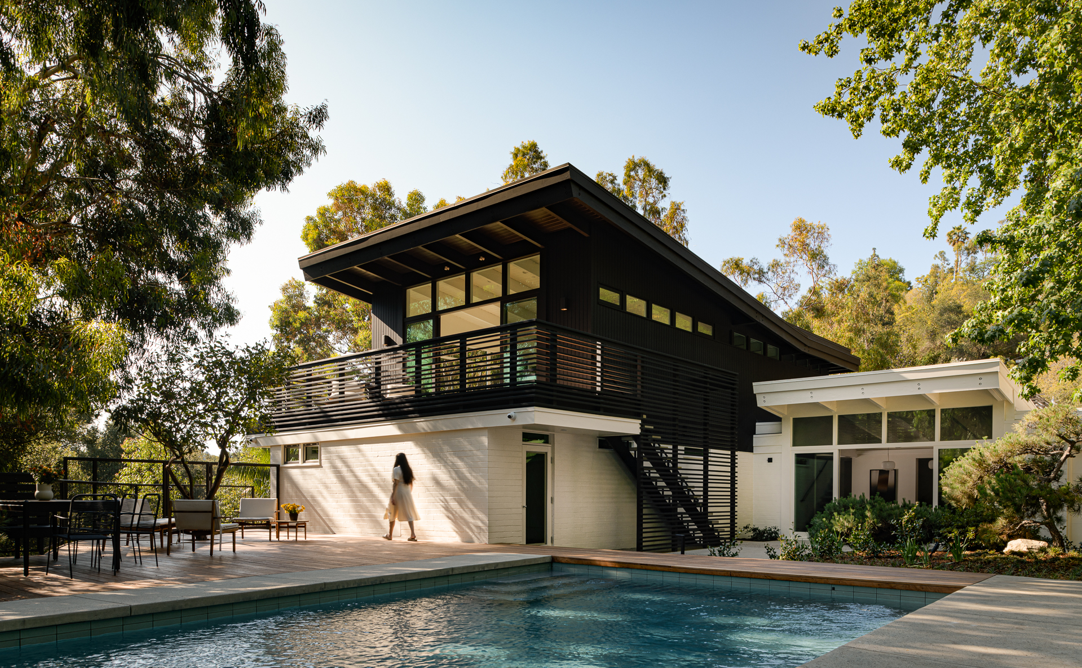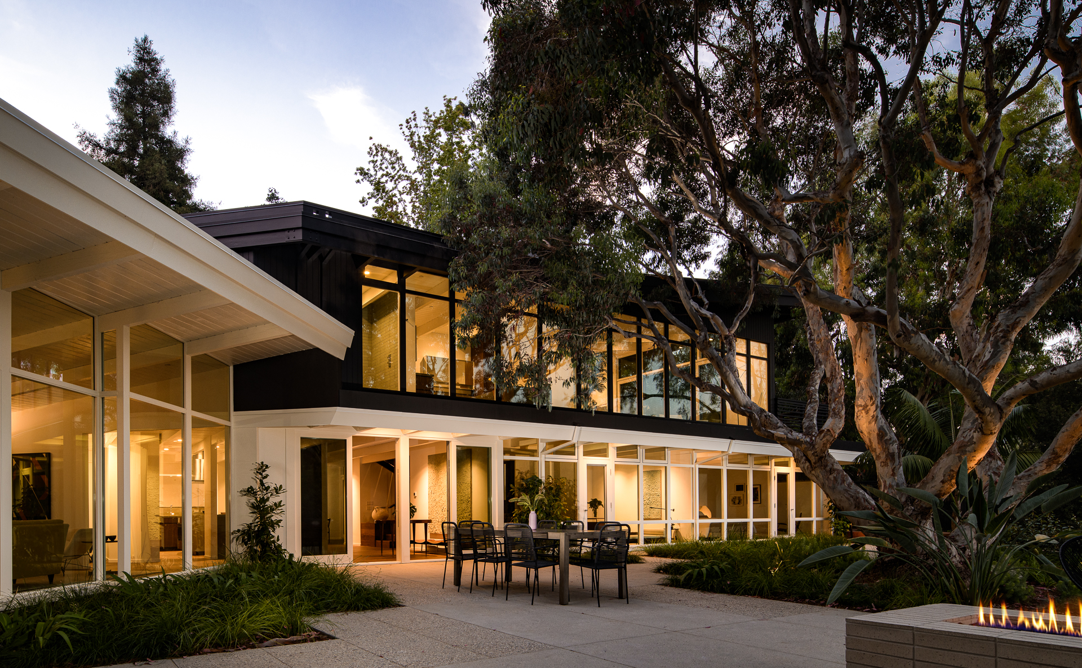
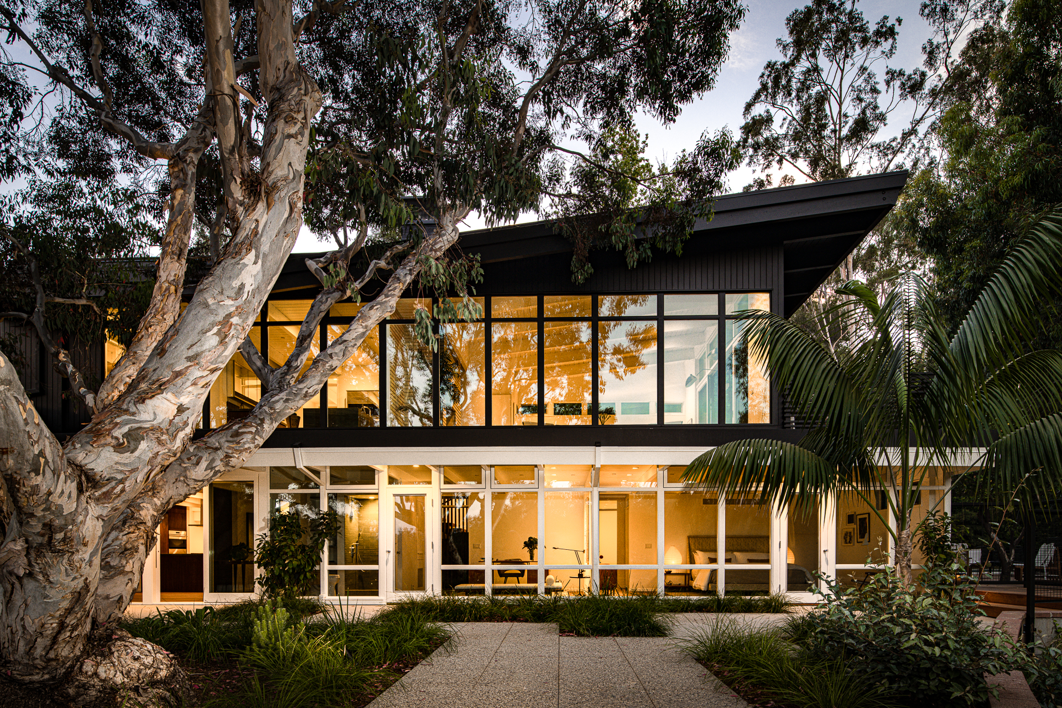
The Veneklasen House (1951), a major renovation of the original house designed by Kenneth Lind, is one of the early works of Case Study architect Pierre Koenig. Small additions and updates were subsequently designed by Josef Van der Kar with landscape design by Koichi Kawana.
Chu-Gooding was engaged to renovate the one-story home and to add a second level to the house to create a primary bedroom suite and balcony. Our design goal was to interpret the original design intent, to expand upon the integration of architecture and landscape, and to enhance the connection between the new interior and the remarkable mature landscape.
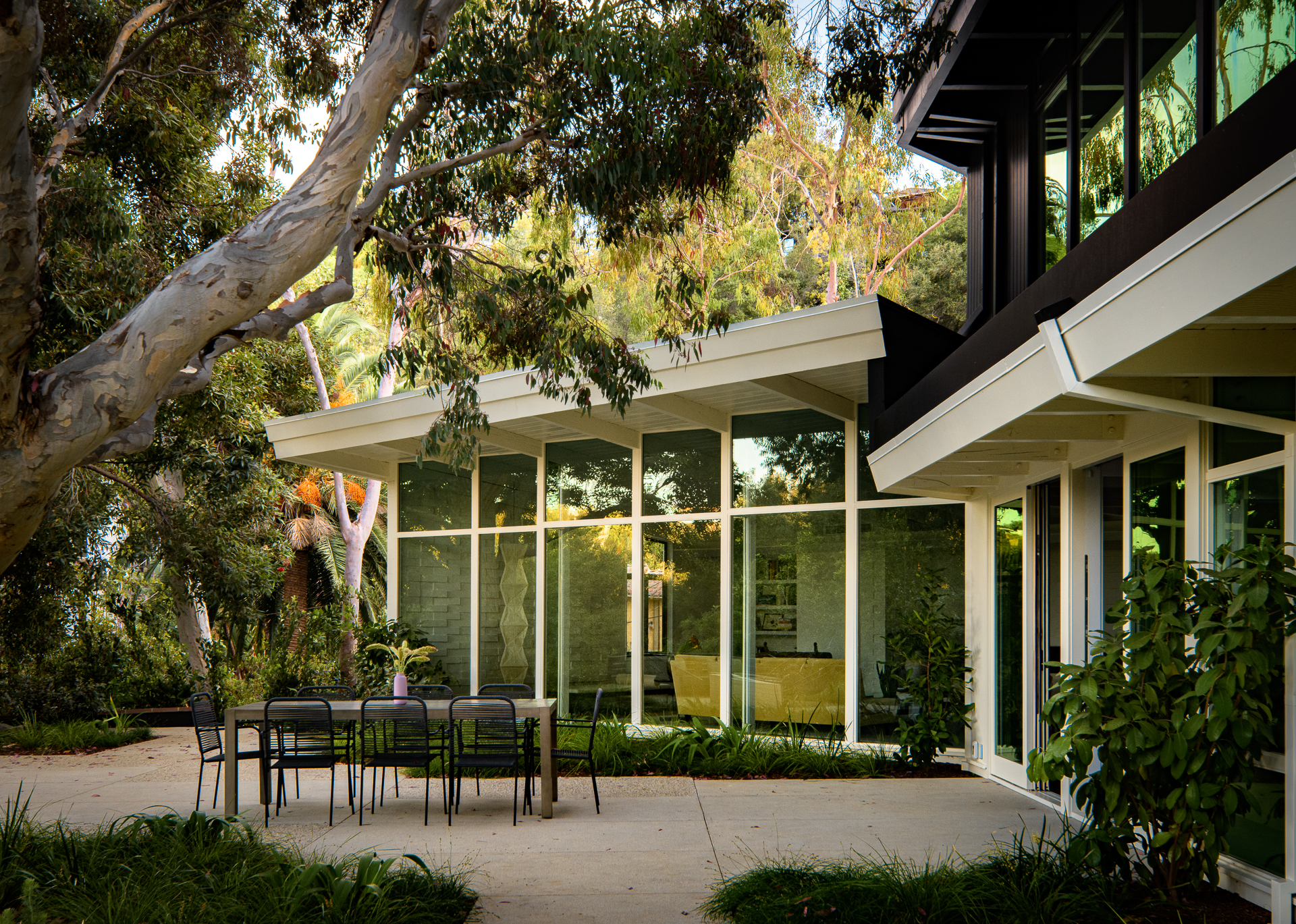
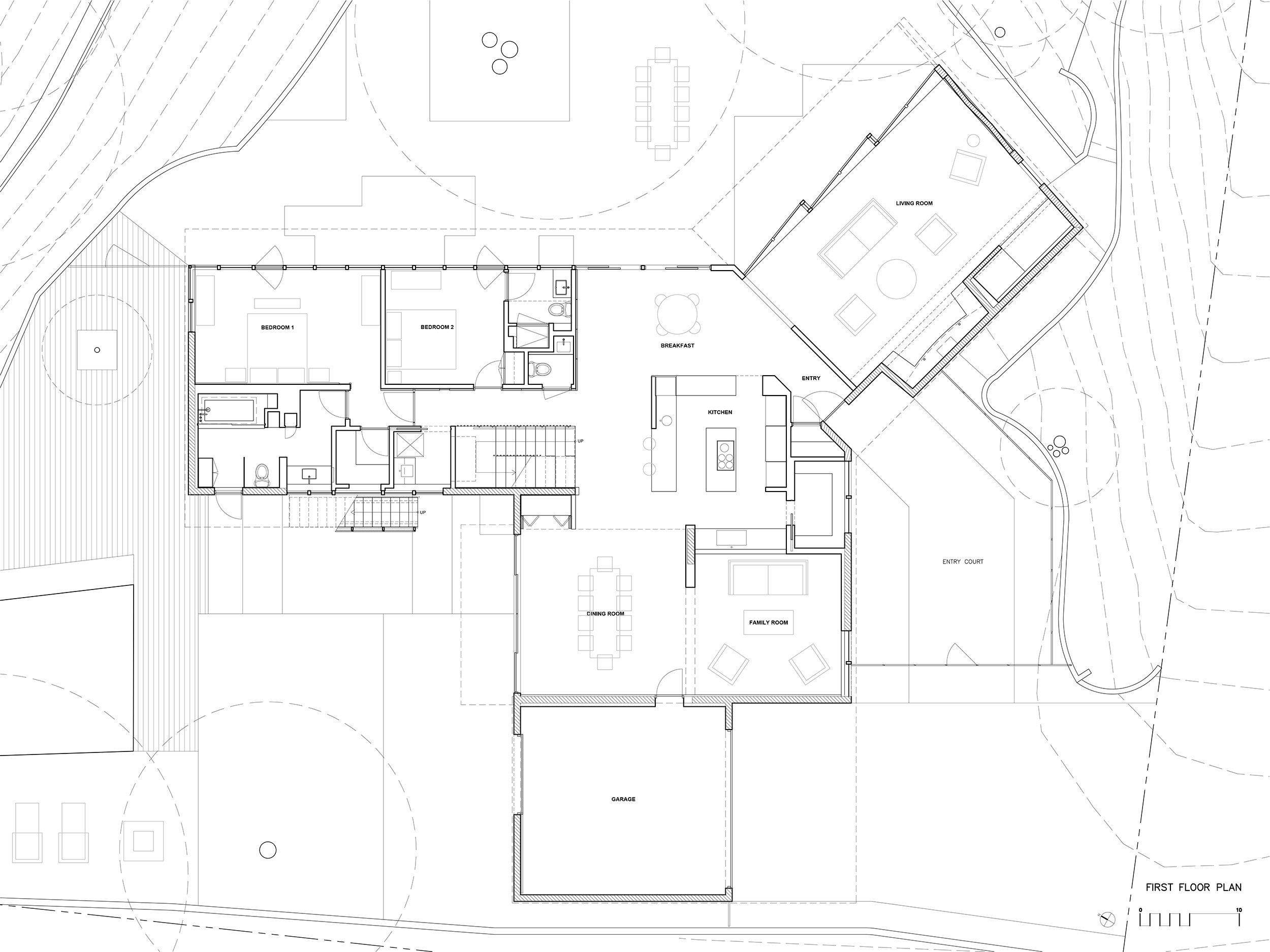
Historic photos of this house consistently featured the iconic views of the post and beam living room interior and the exterior view of the V-shaped building from a landscaped courtyard, featuring a single, large eucalyptus with multiple figured branches.
The essential design trajectory is to celebrate living amongst nature with a modern sensibility that embraces texture, material expression, color, and the structural expression of the post and beam idiom without succumbing to cliché and the picturesque.
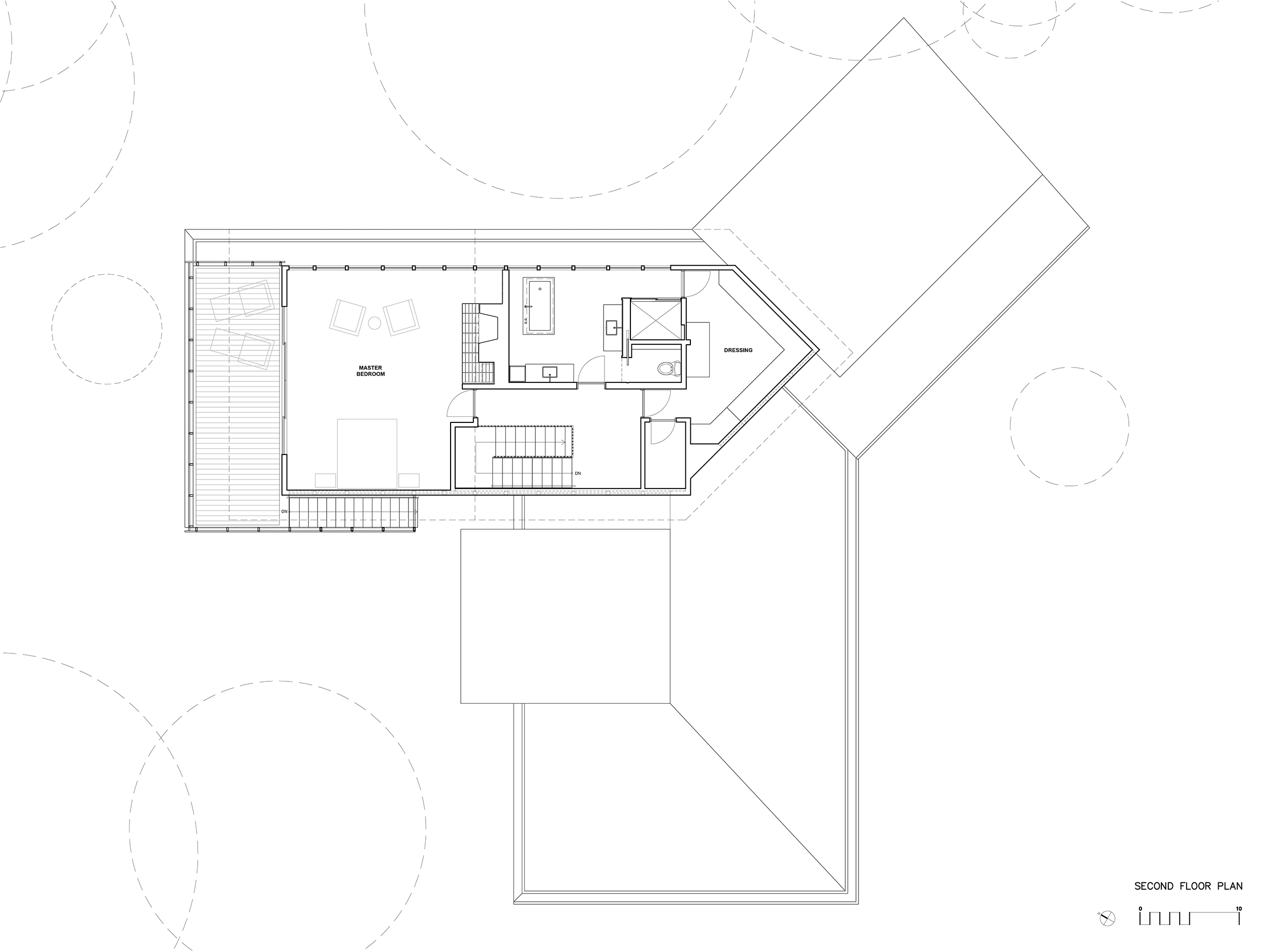
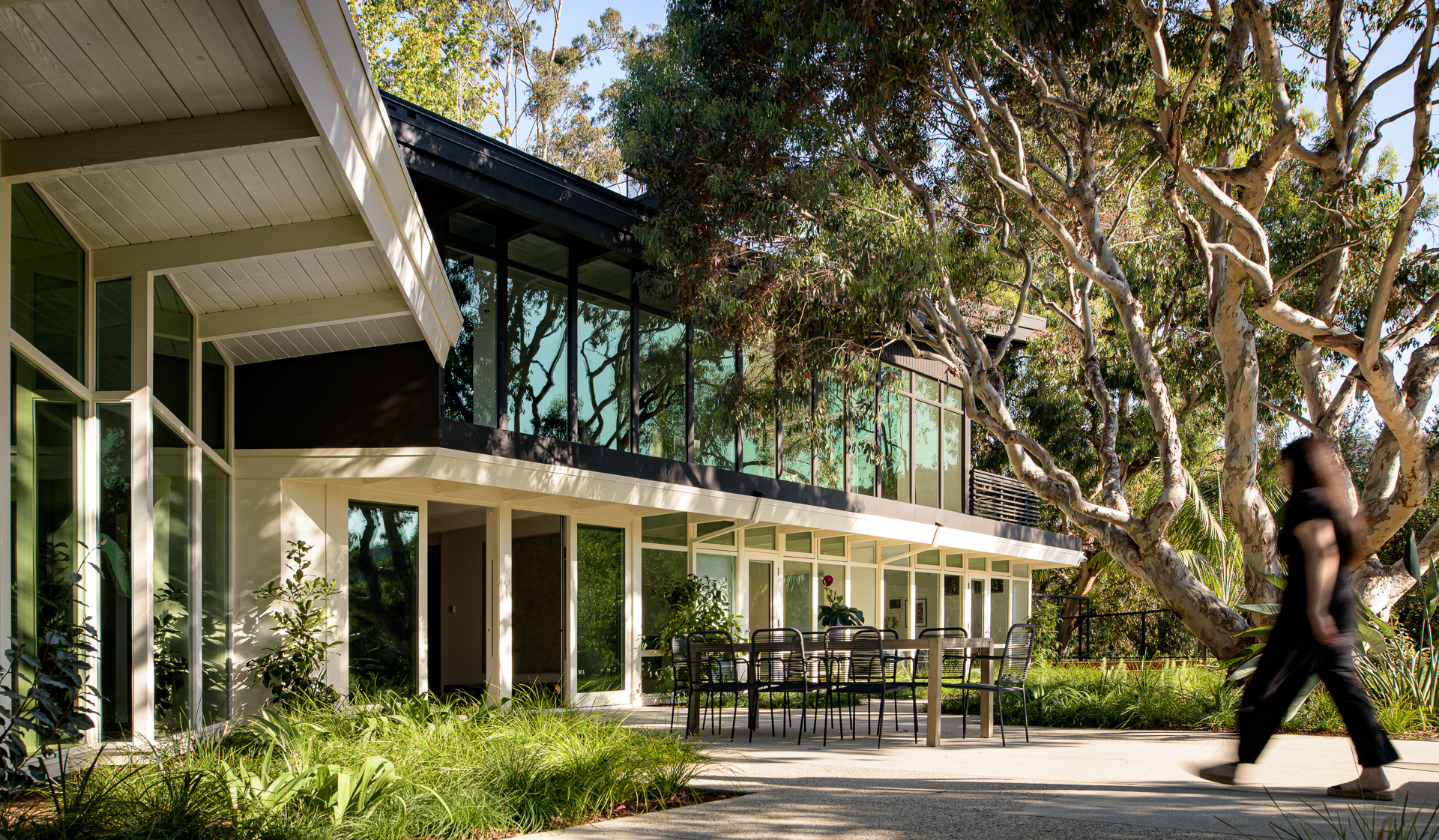
The courtyard view is an integral part of the living room experience, its distinctive accordion-fold glass wall made more transparent by the new glazing on the return of each fold.
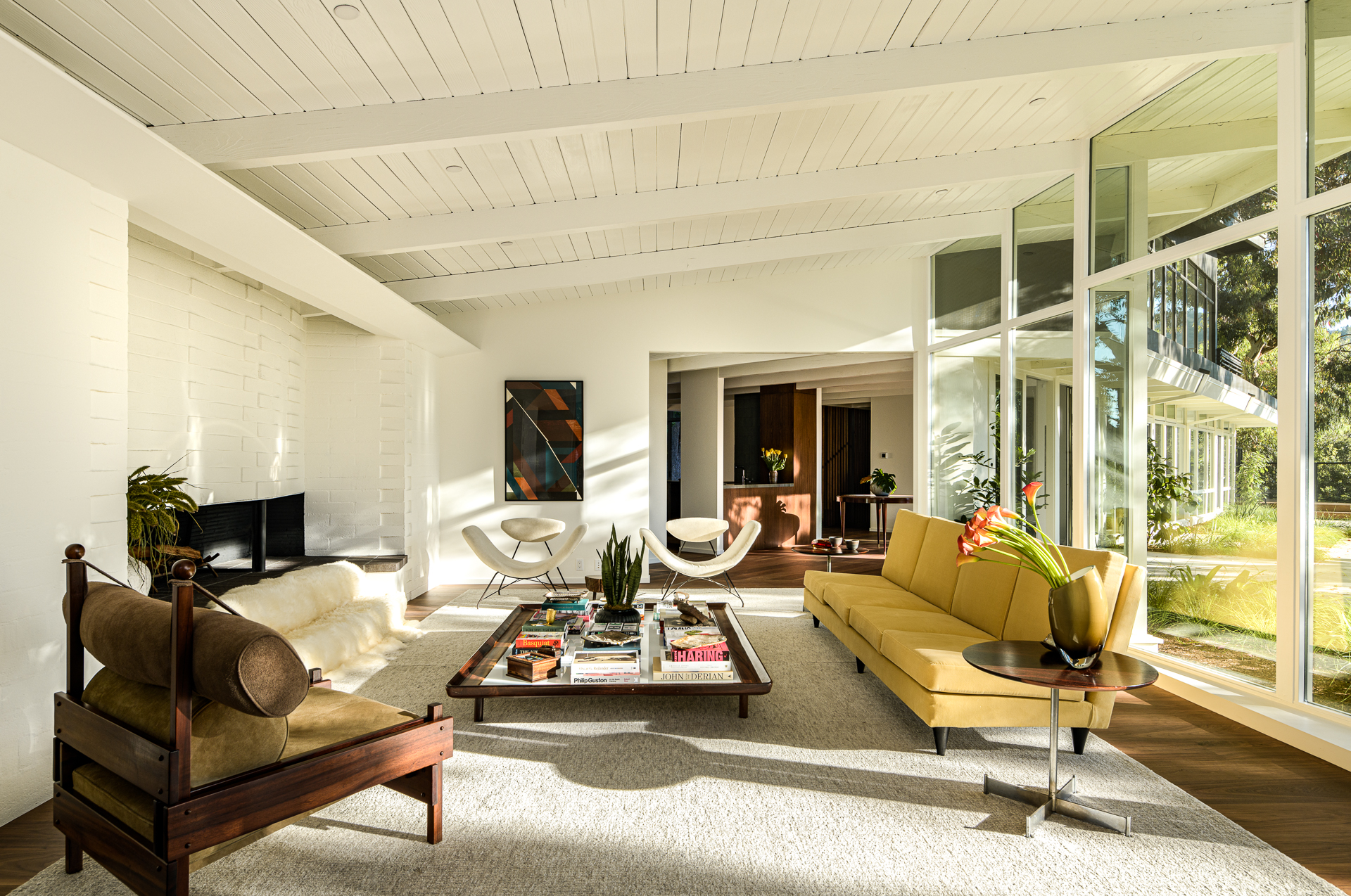
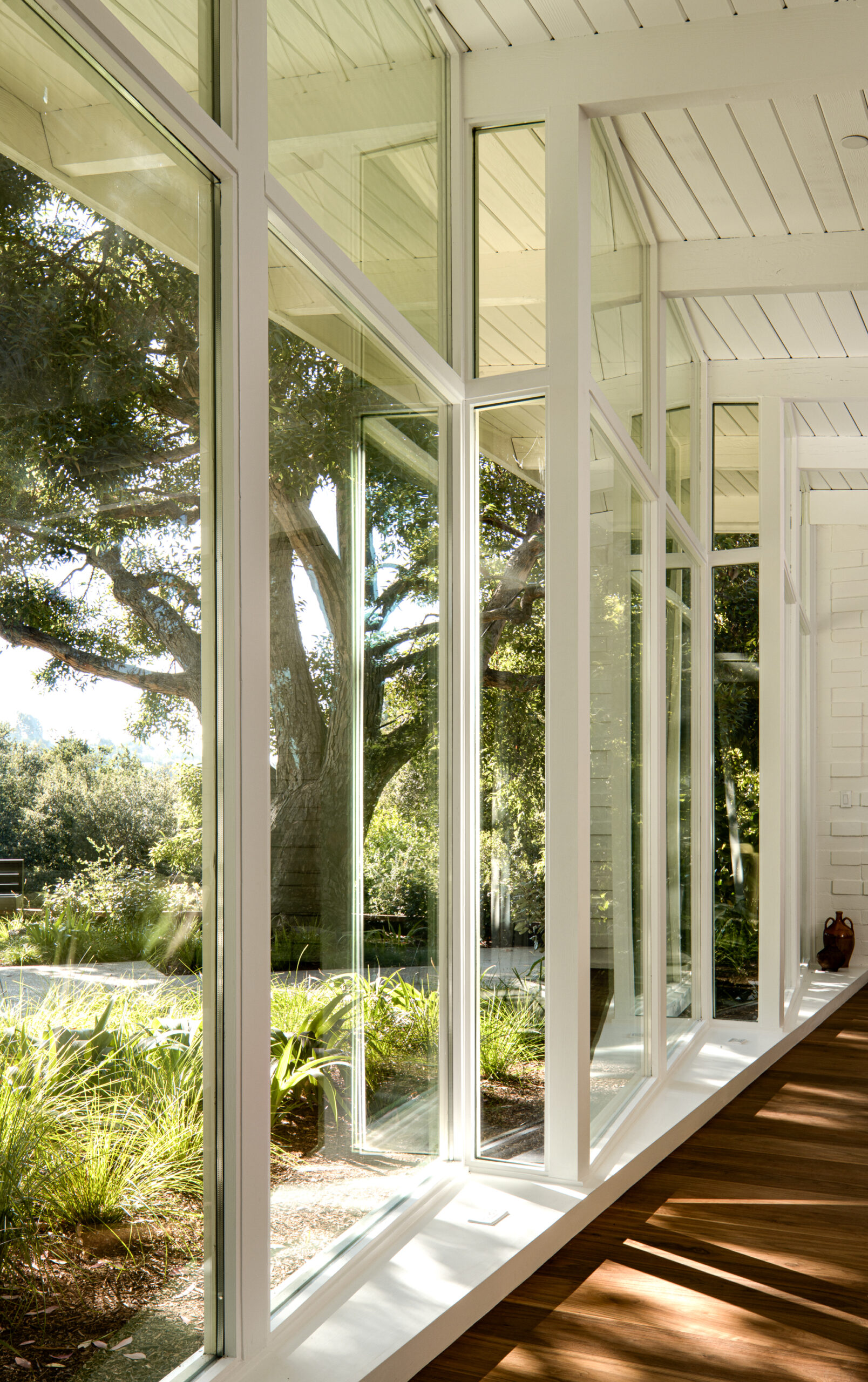
To allow the courtyard view to contribute even more to the character of the iconic living room, the rubble stone facing of the fireplace was replaced with white brick laid in the same manner as the staggered brick curved end wall originally designed to achieve distributed attenuation for a piano.
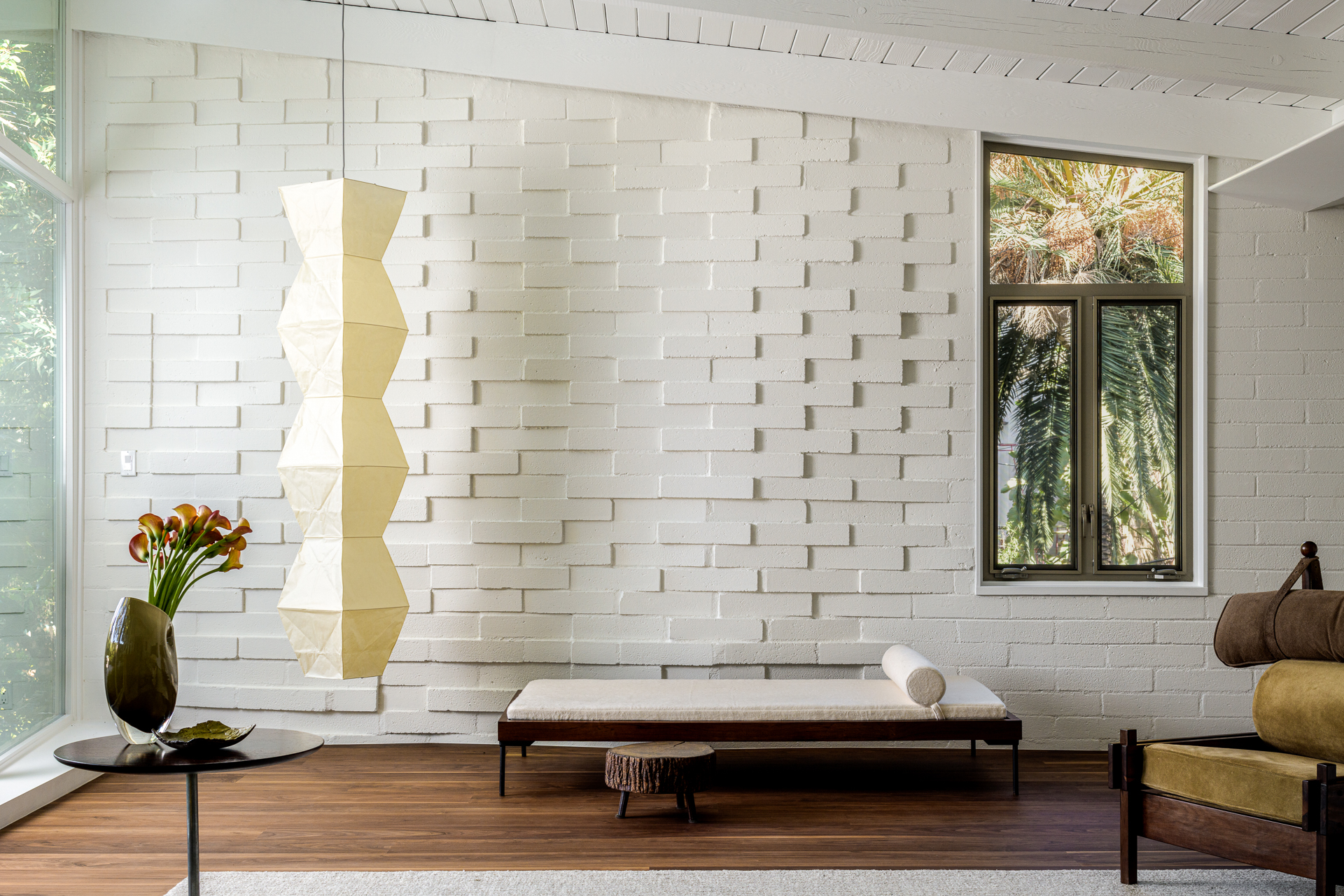
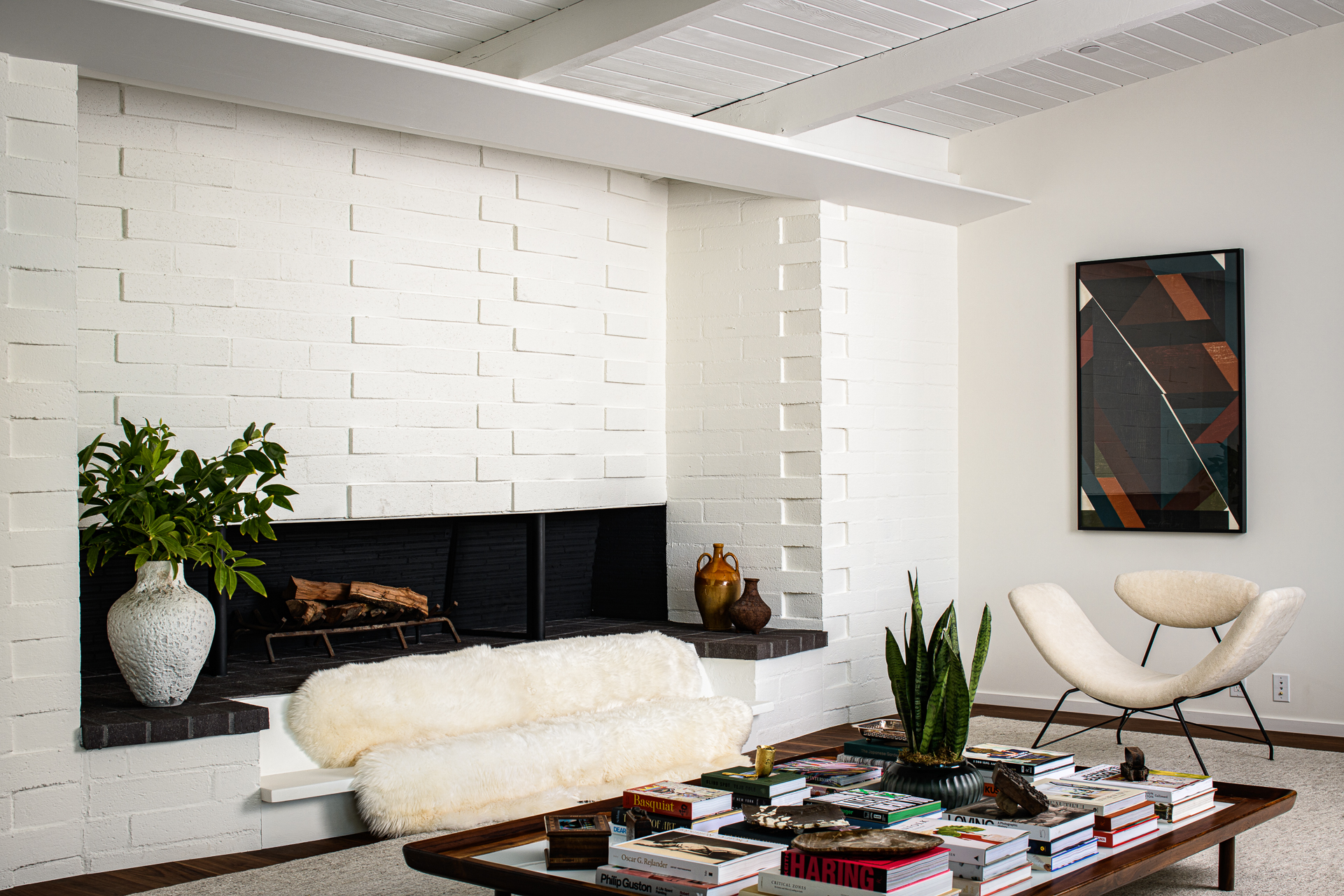
The result is a room of enhanced spatial clarity: a balance of tension between the two continuous walls of textured brick, the dominant transparent folded glass wall with a view to the sculptural eucalyptus in the courtyard, and the continuous ceiling opening towards that memorable expansive view.
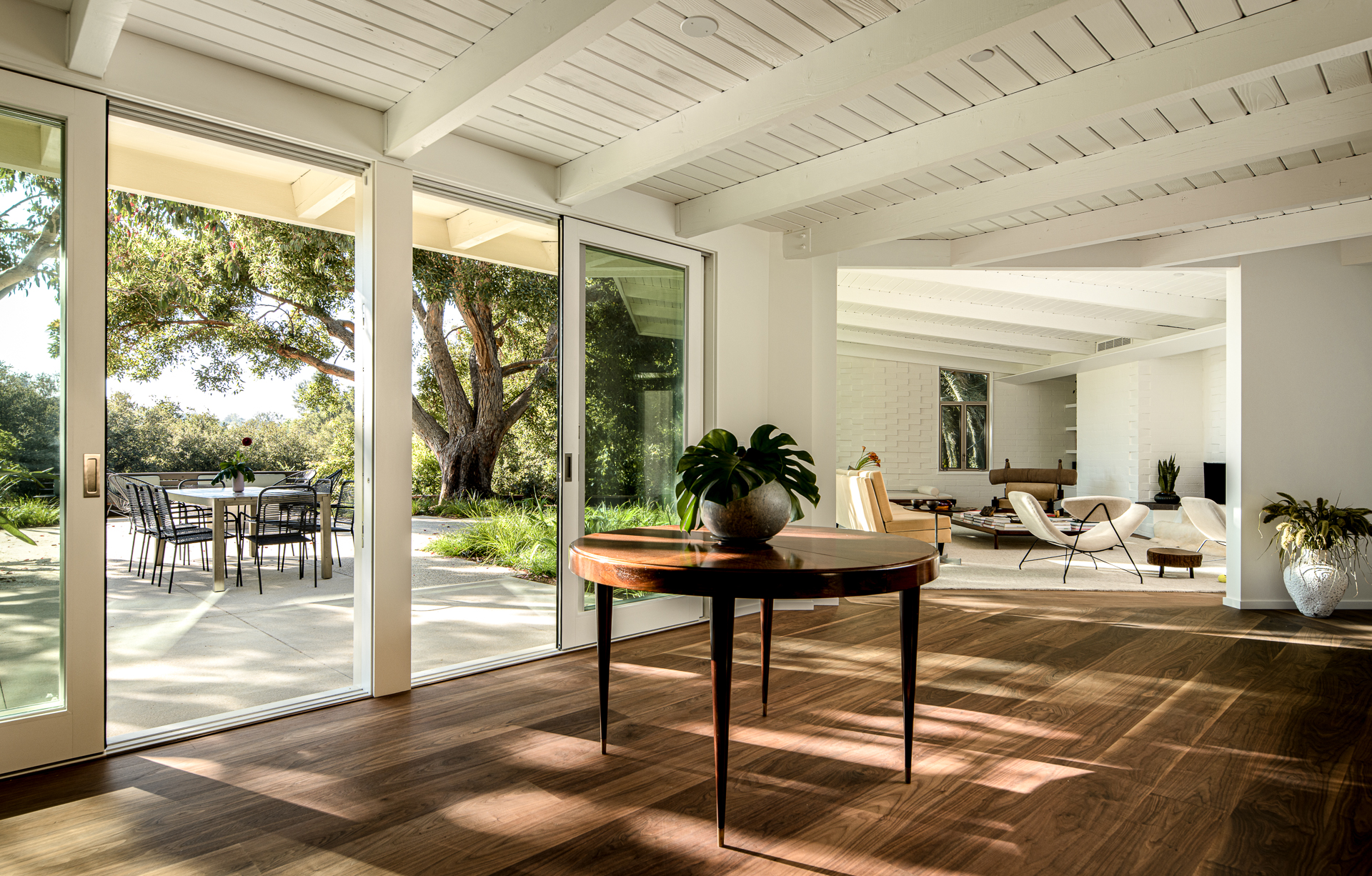
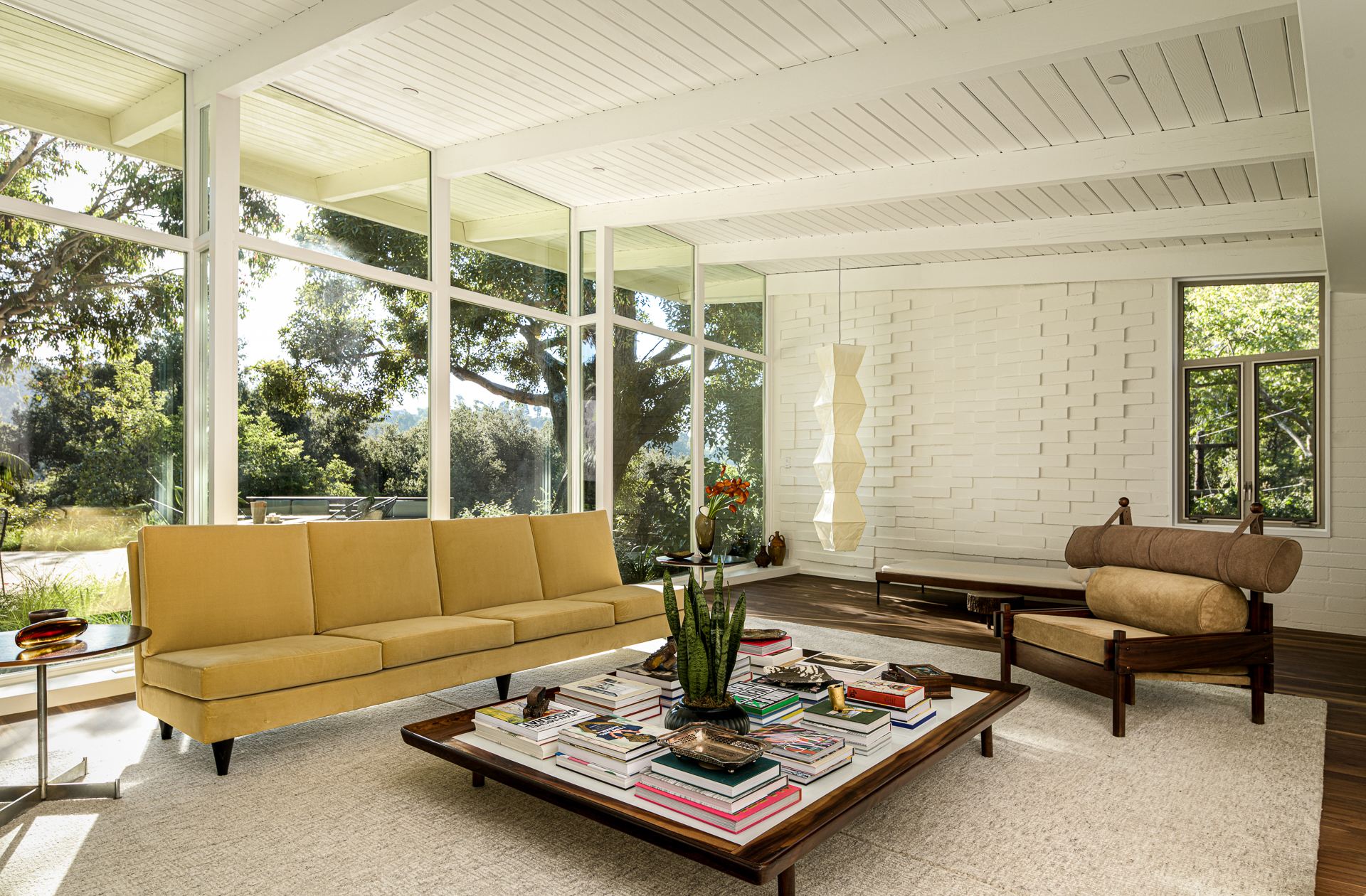
An open kitchen, at the original location of a bedroom/office, now prominently serves as the pivot between the courtyard living wing and the dining and family wing.
The material palette of dark walnut and grey green quartzite is introduced here and continues consistently throughout the house in all the bathrooms, millwork, and stair/sculpture plinth.
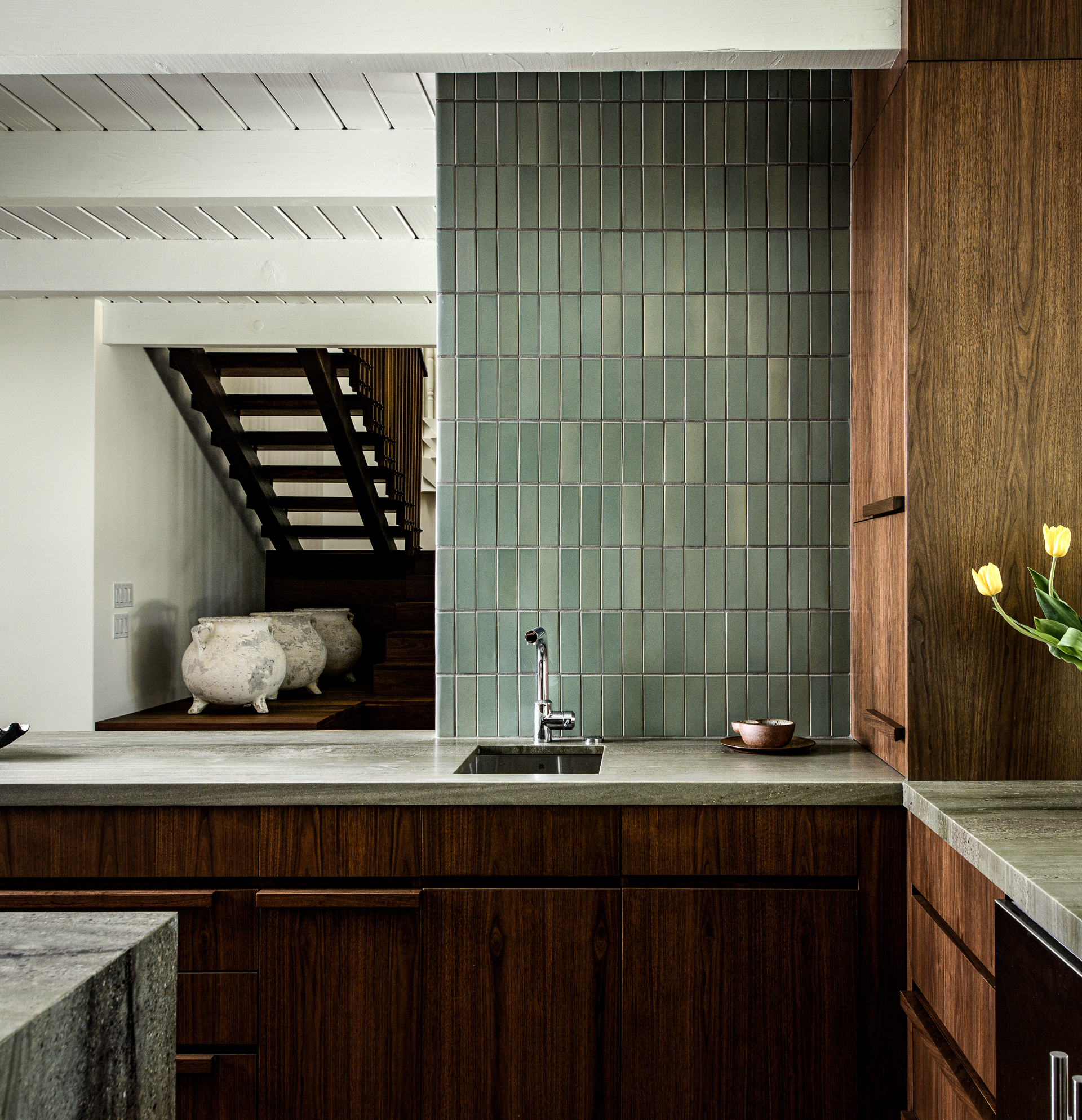
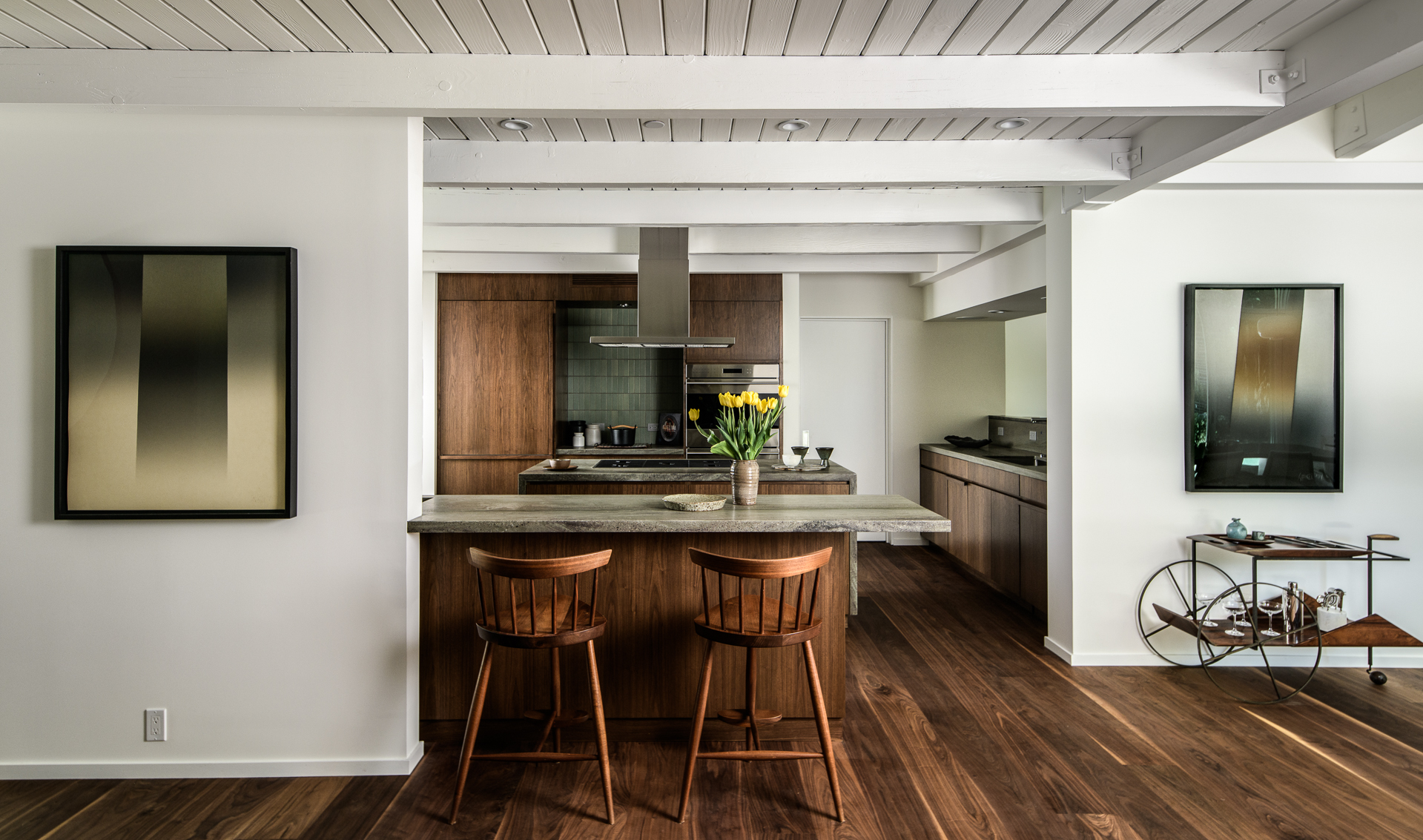
The dining room volume, originally a flat roofed cubical space, was amplified with a sloped roof opening up towards a glass wall of windows and doors overlooking the pool with seeded concrete and wood decked patios beyond.
From the corner of the dining room, a bar behind folding walnut doors visually connects to a stepped platform of stairs.
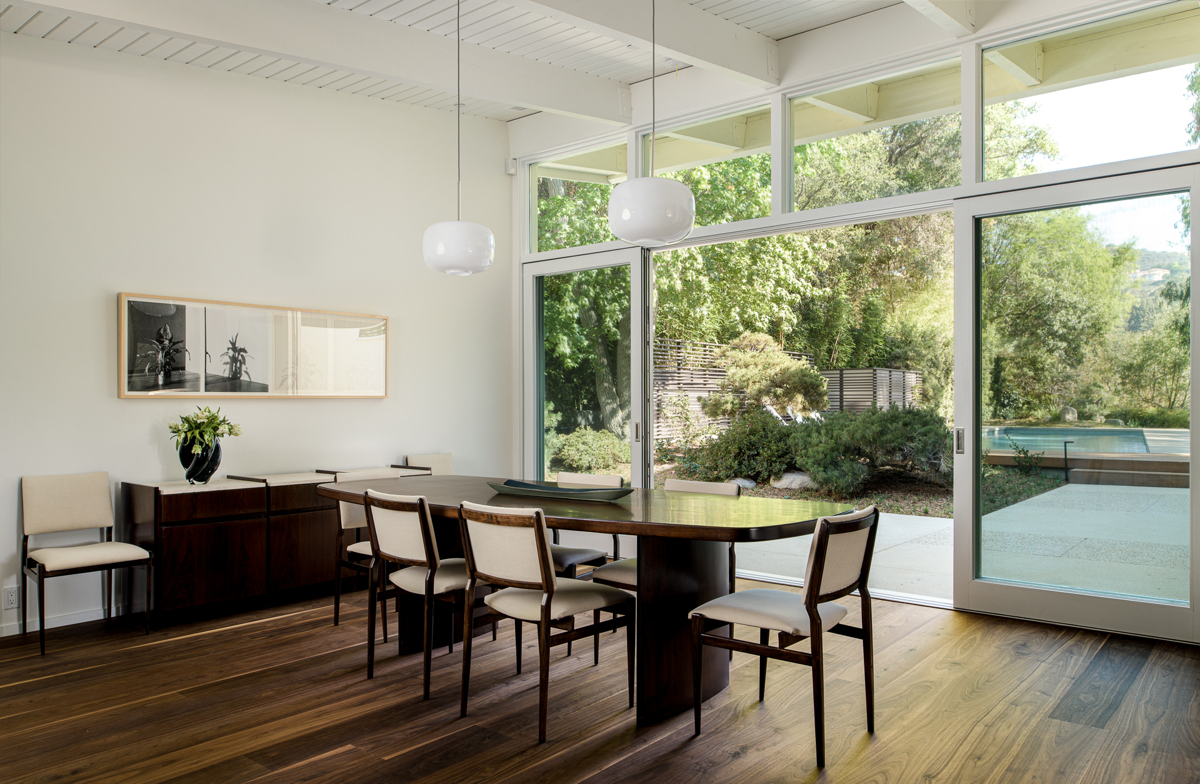
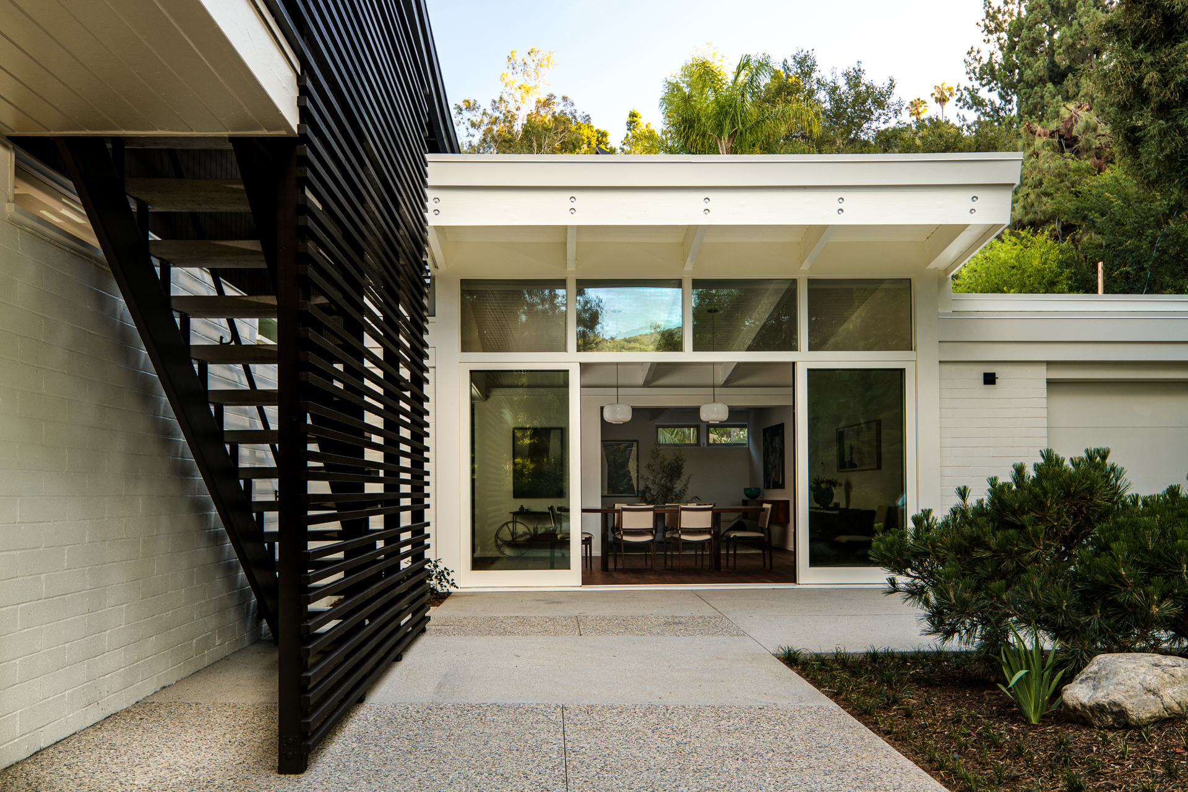
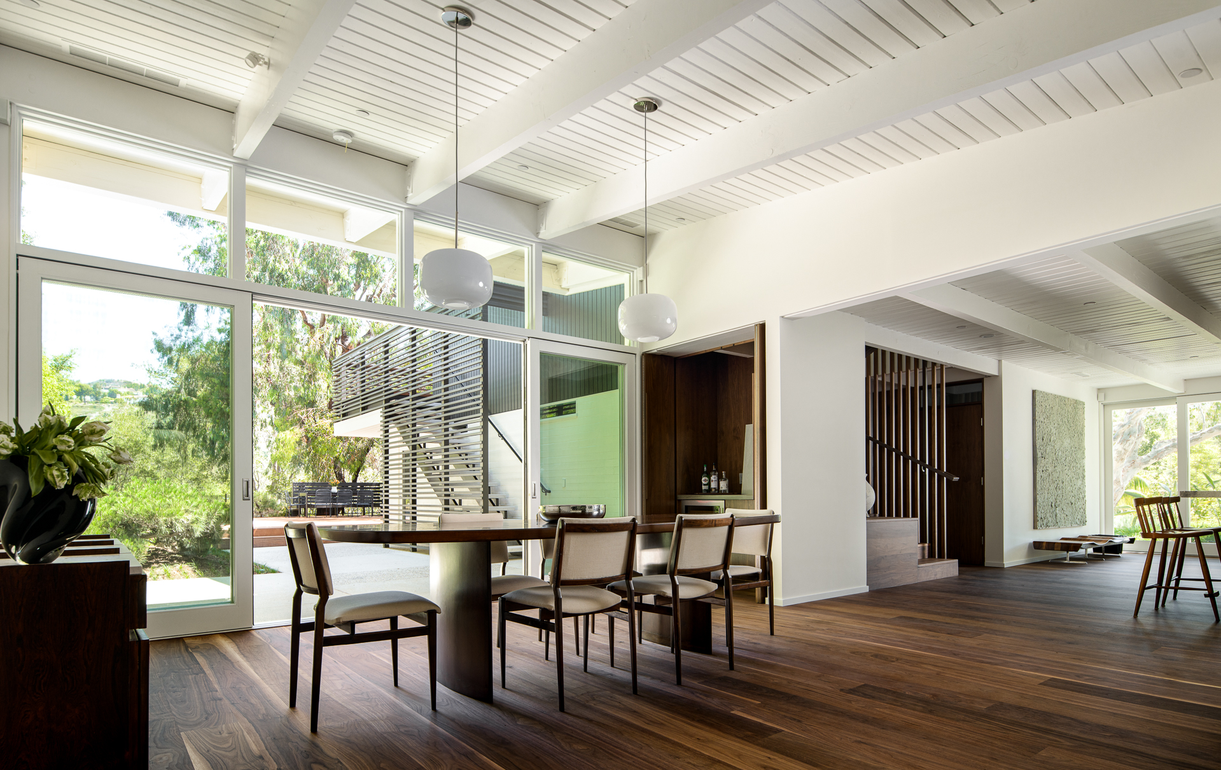
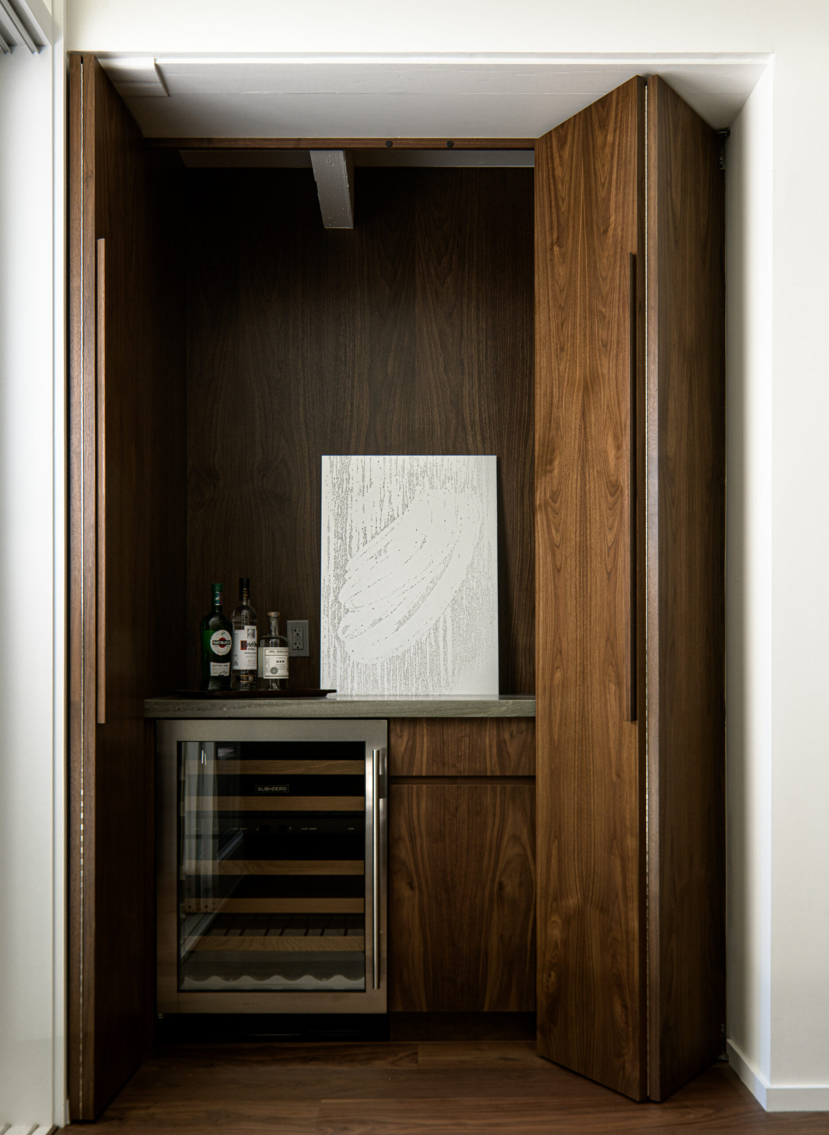
A walnut clad hallway adjacent the staircase leads to the powder room and ground level bedroom suites, each an enhanced version of the two original bedrooms. The bath at the end of this wing is designed to also serve as a pool bath.
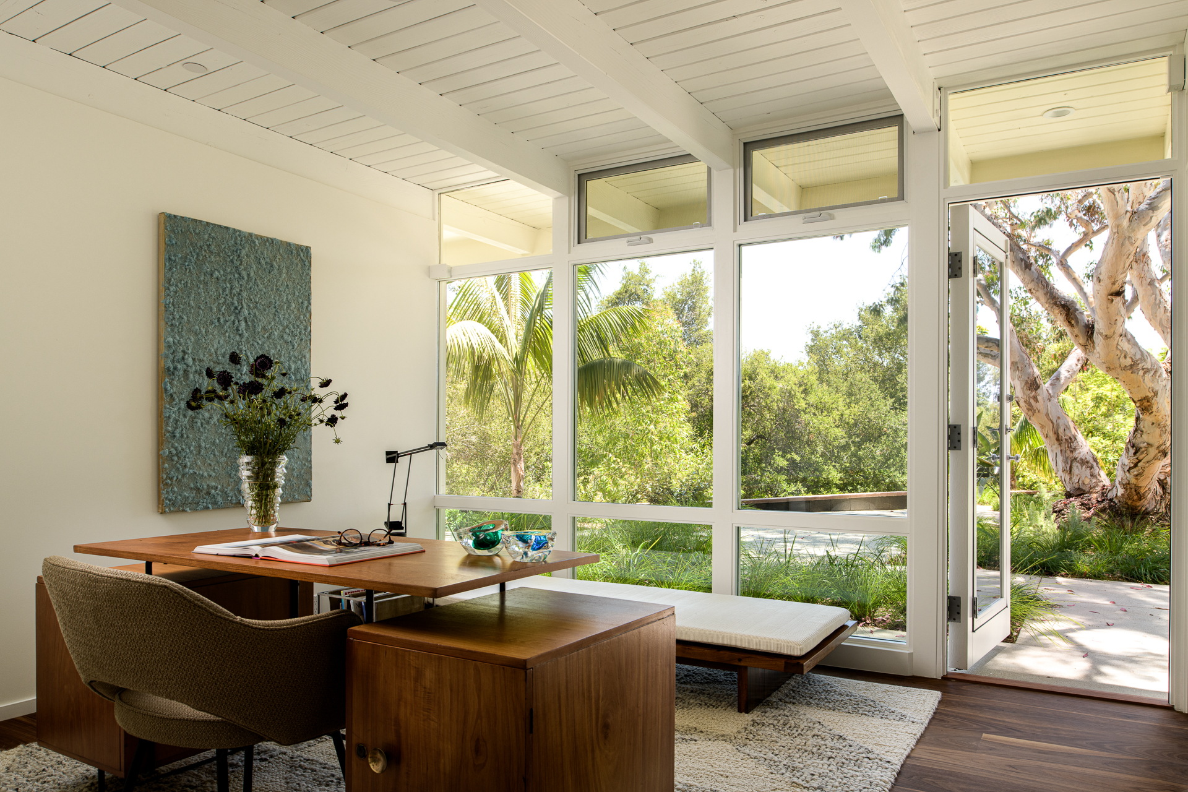
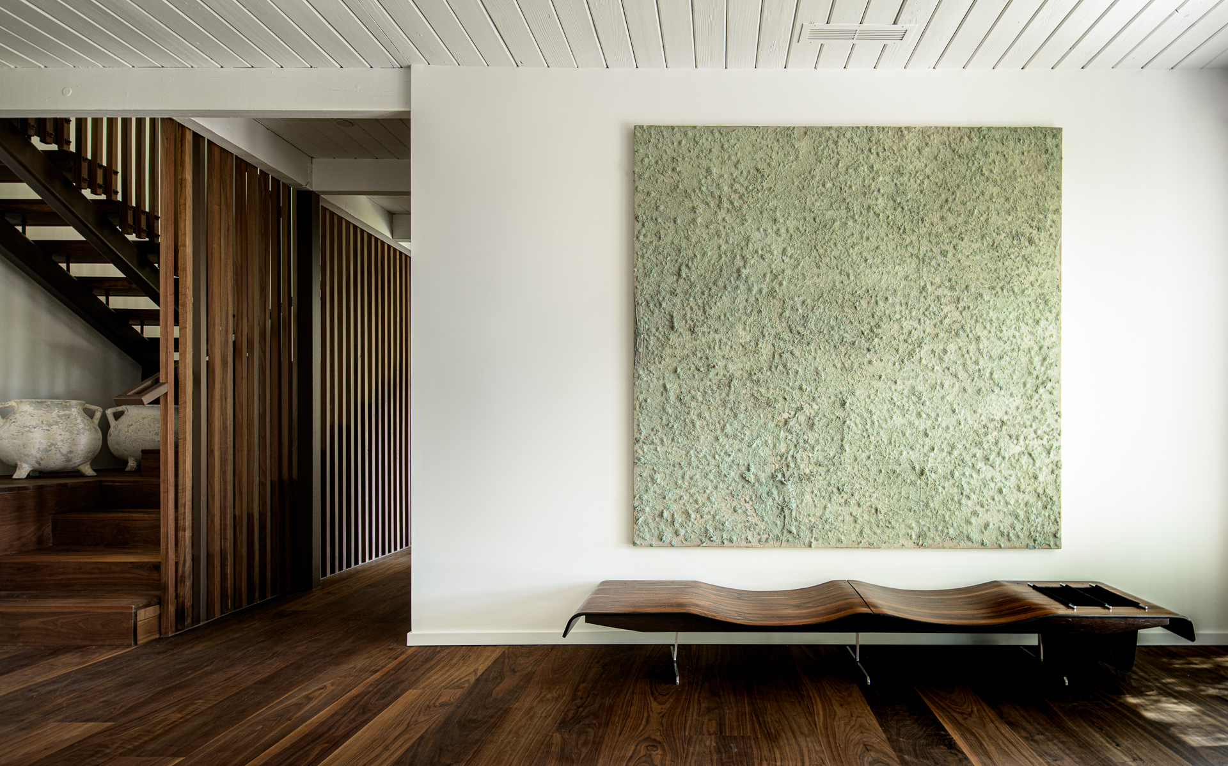
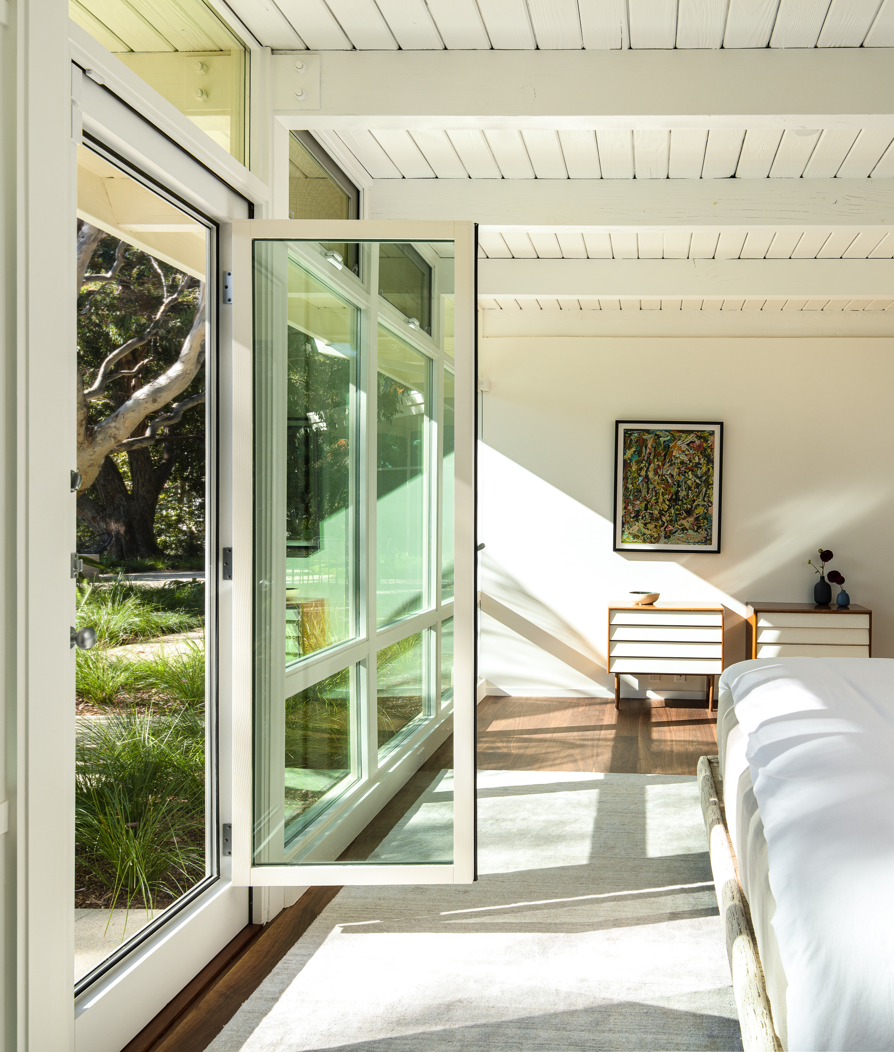
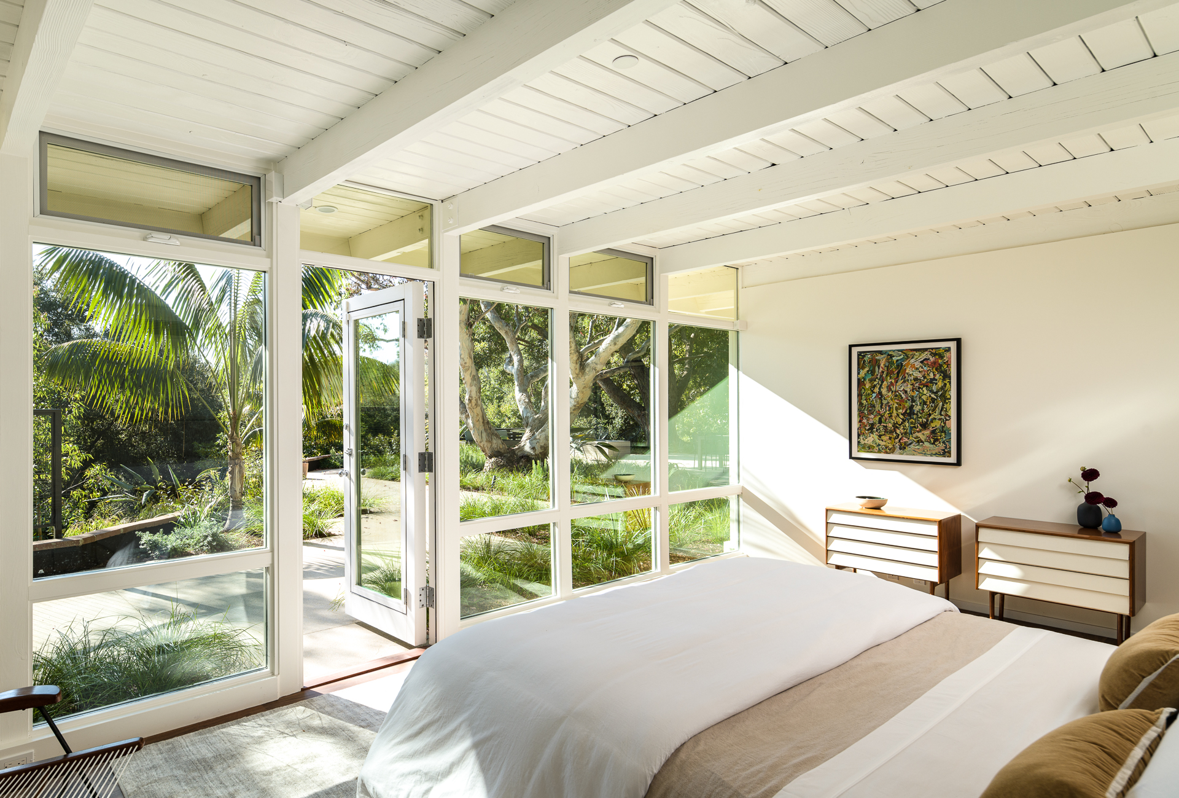
Framed behind a screen of 1-1/2-story-high vertical walnut pickets, the staircase leads to the upper level addition: a generously scaled bedroom suite with a bathroom that opens onto the canopy view of the courtyard below.
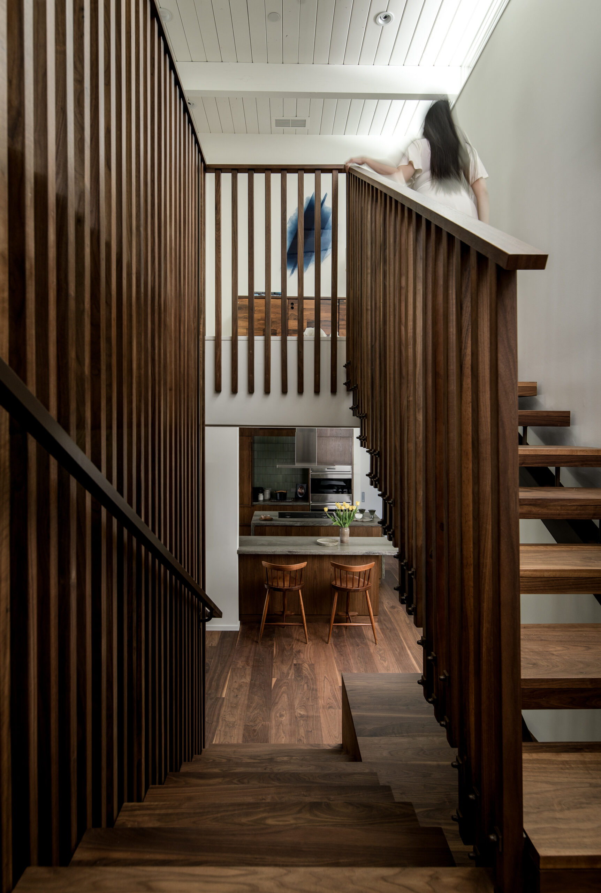
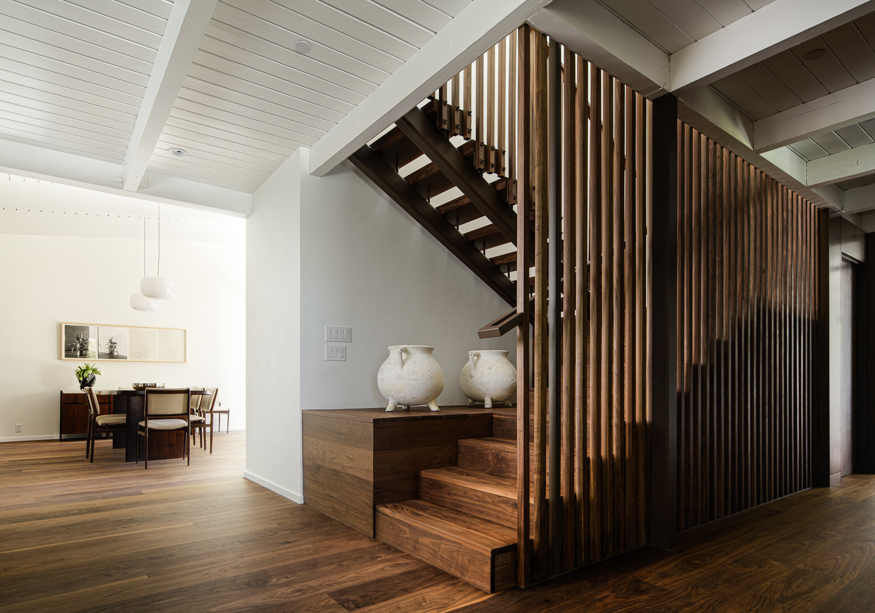
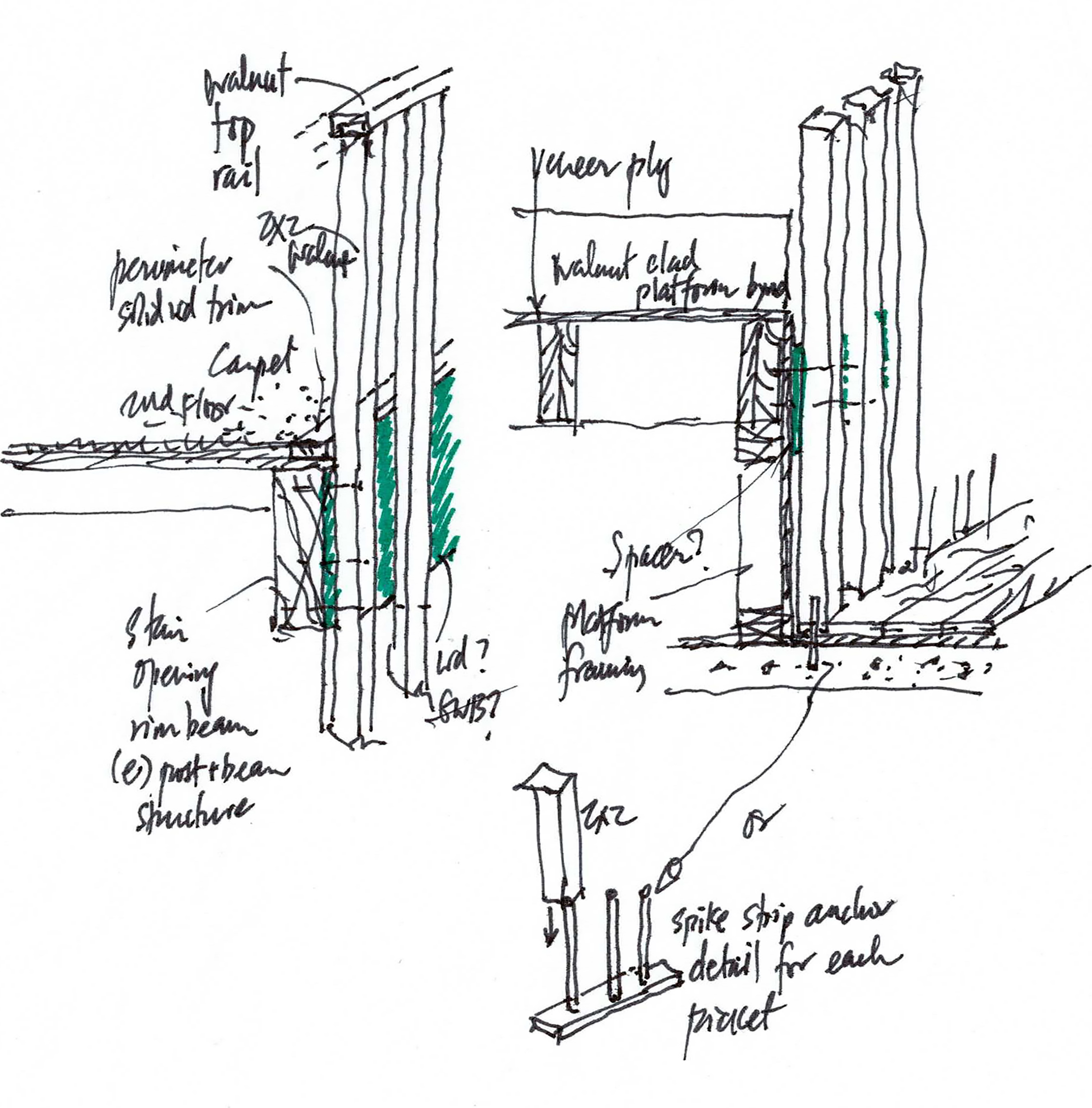
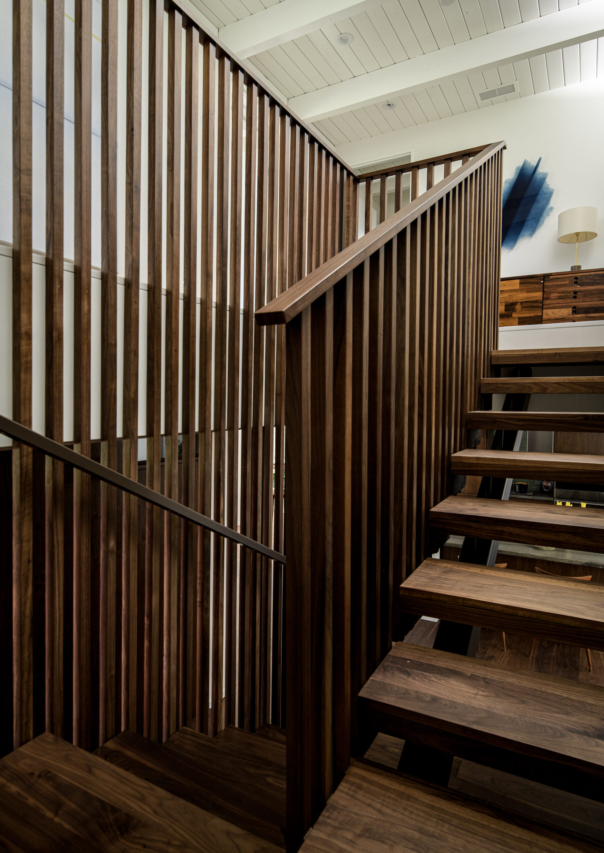
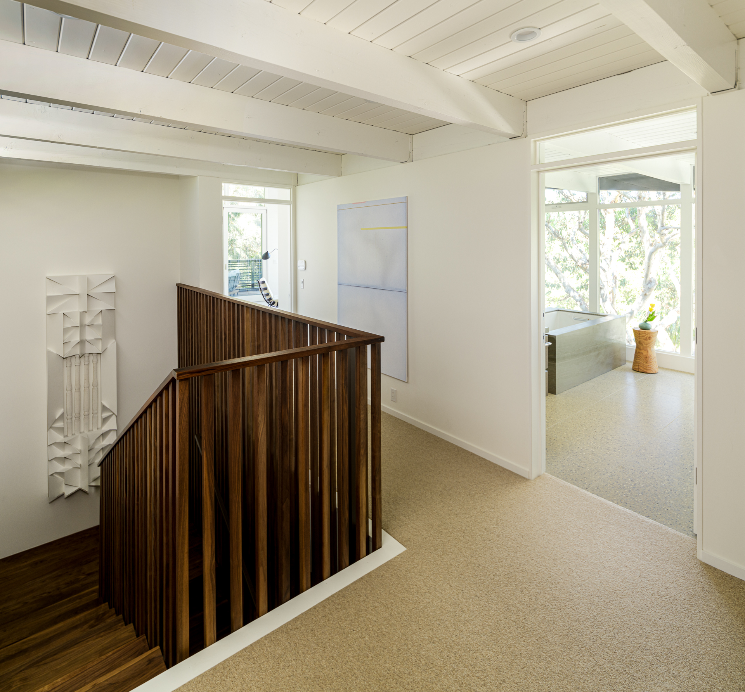
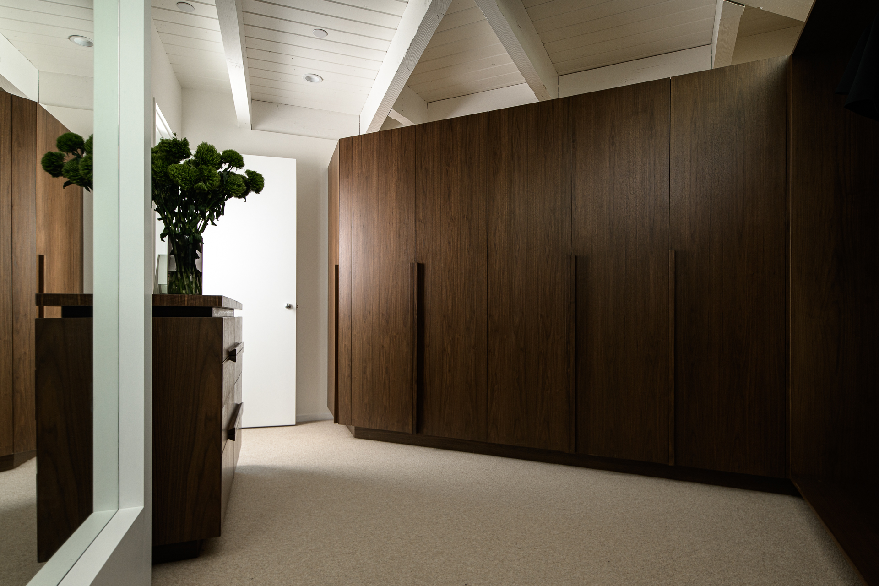
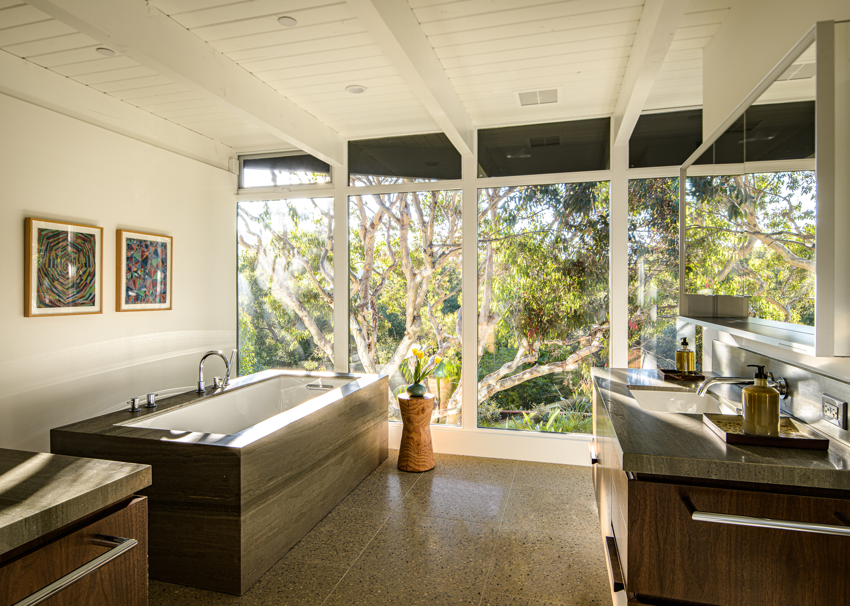
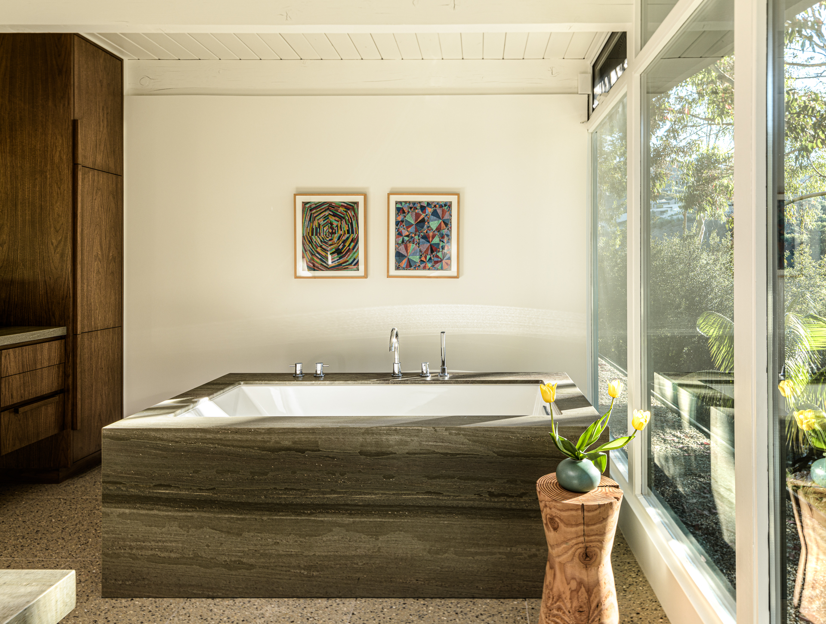
The upstairs bedroom incorporates a sitting area with two full walls of glass. The longest of these frames the canyon view of mature trees and is anchored by a new brick wall of fireplace, seating hearth, and niches for sculpture and shelves.
The second glass wall of windows and doors lead to a large balcony with direct view over the pool and the wood decked patio below.
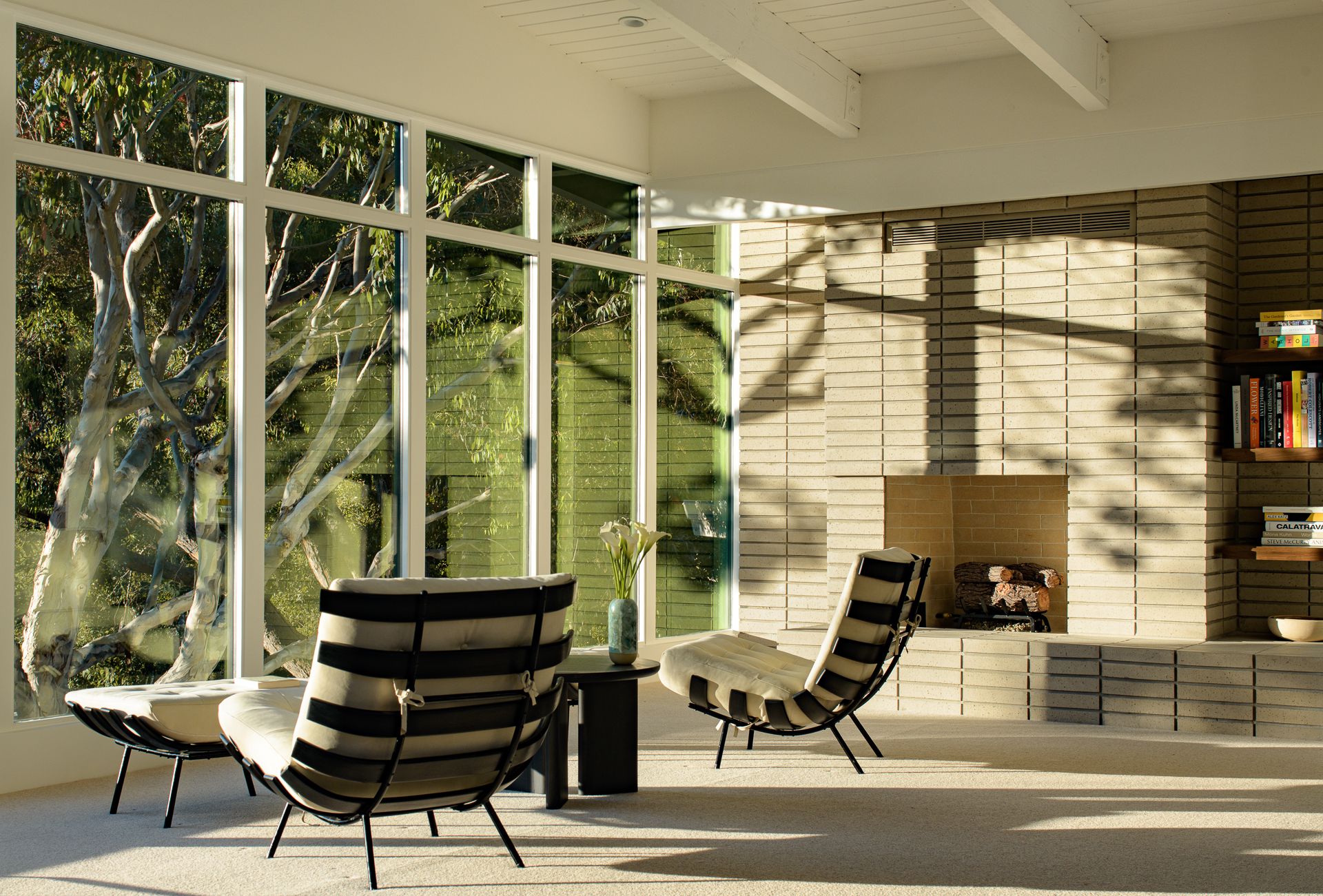
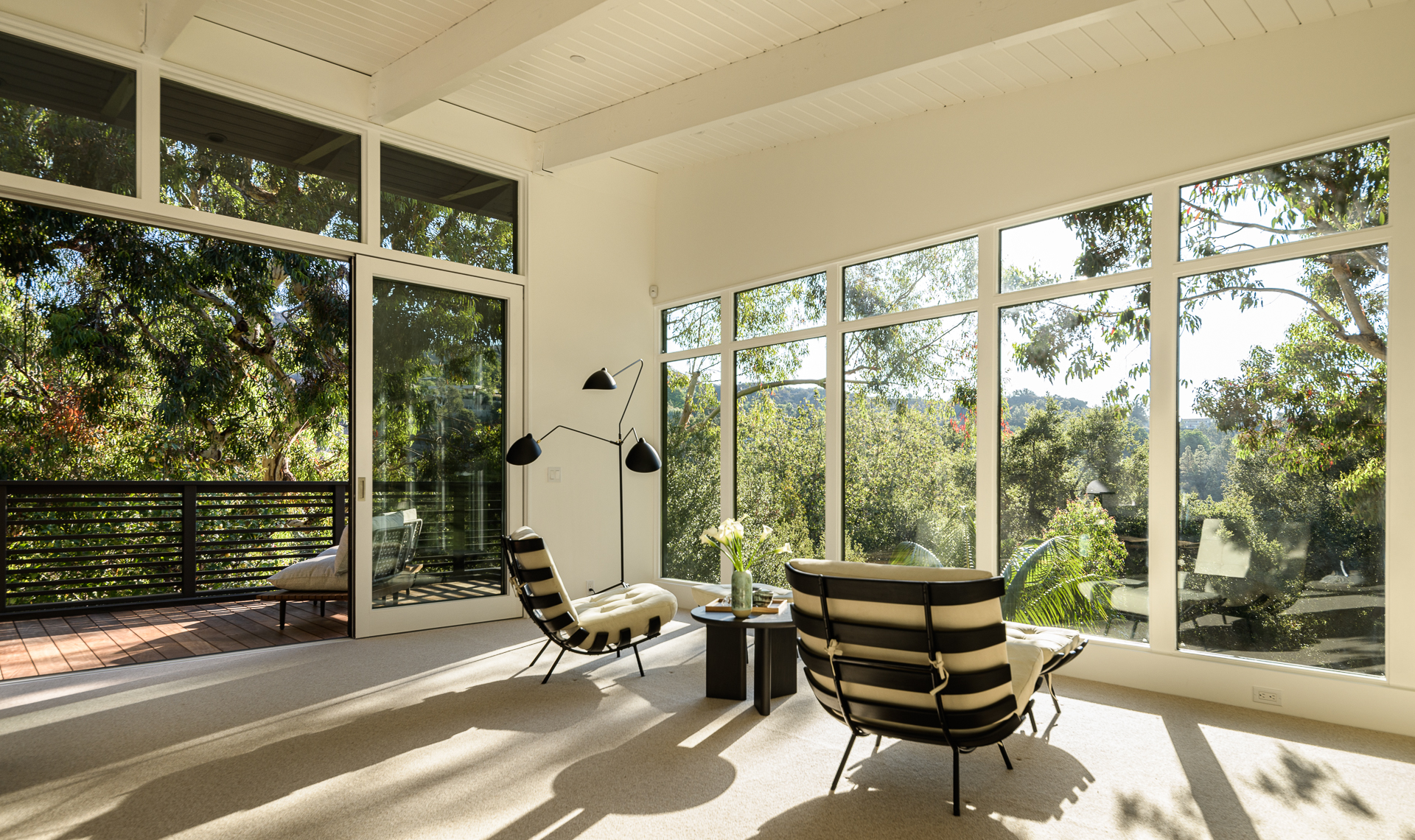
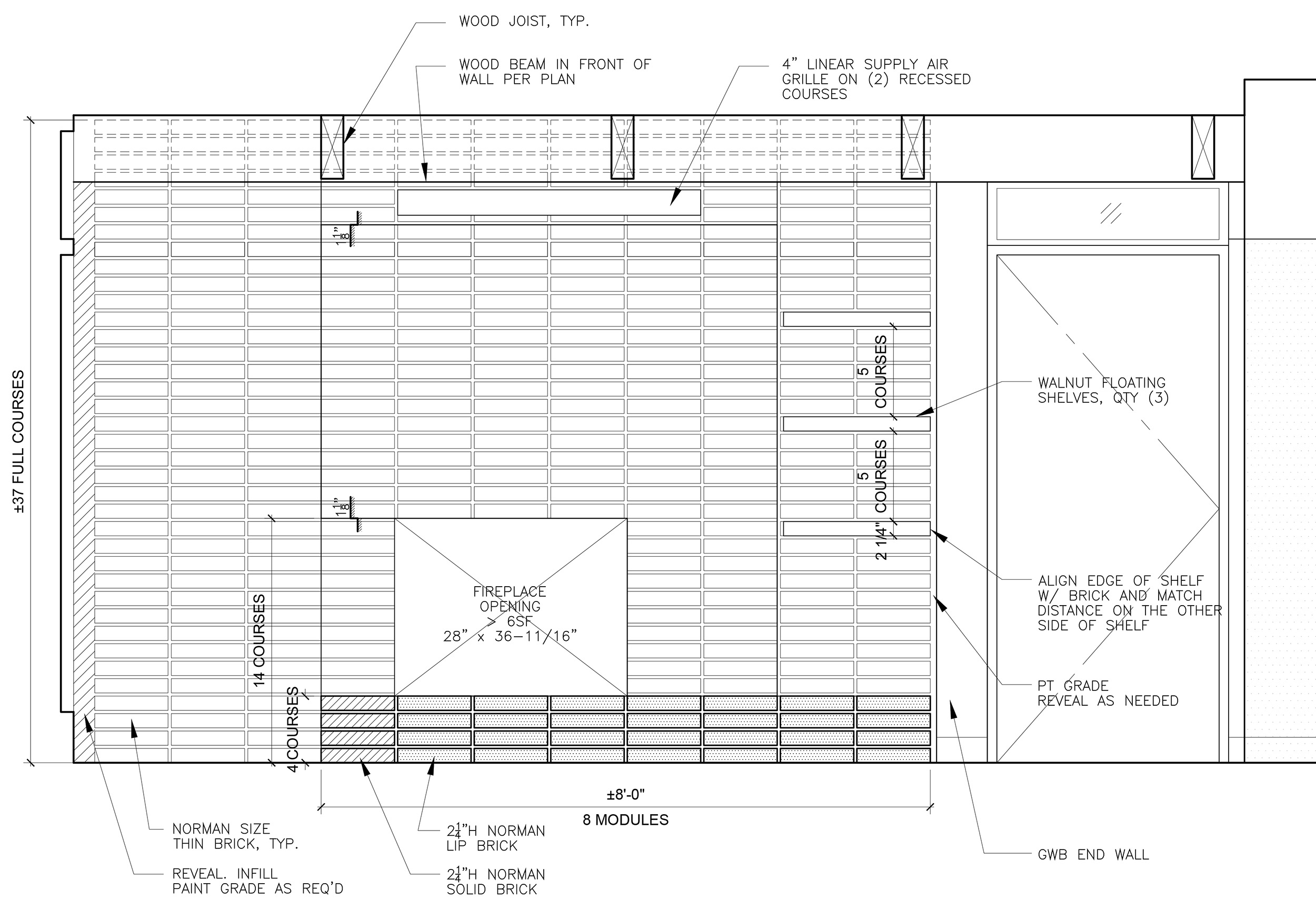
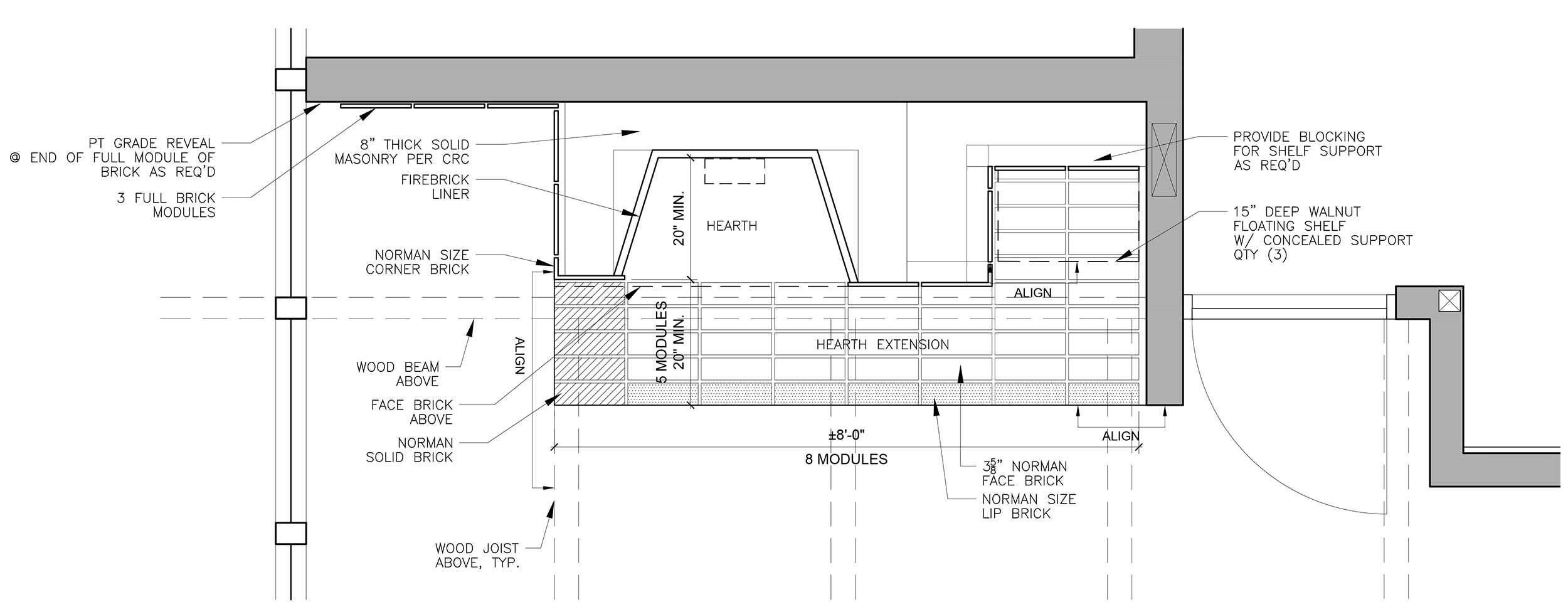
From this balcony, a floating concrete stair behind a two-story wood slat screen leads to the pool patio below.
