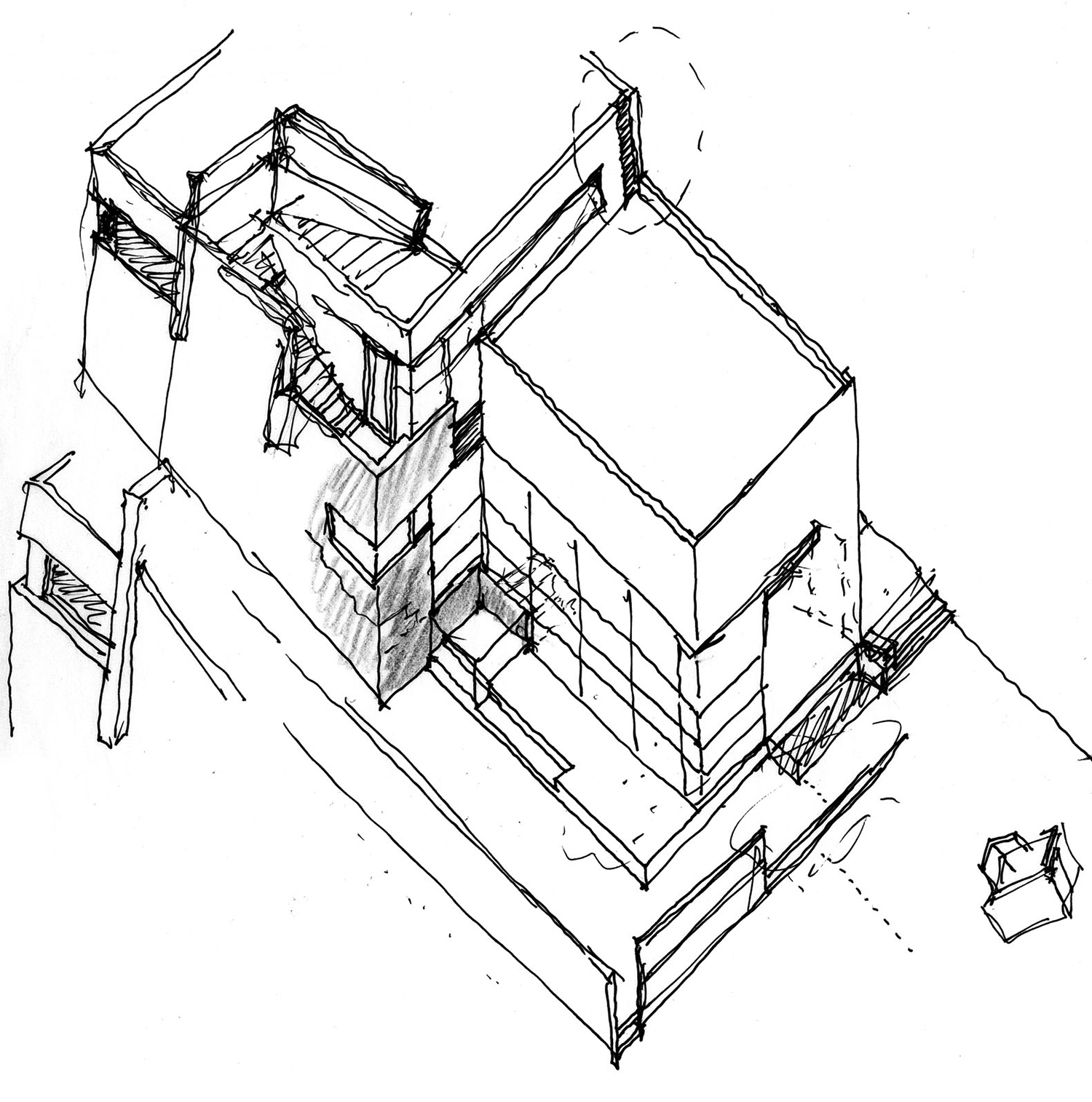

The design of the Ocean Park House capitalized on the abundance of light and sea air in Santa Monica, California.
The project offers an atypical response by providing a rigorous study of architectural details and logic rendered in modest materials (sand finish stucco, painted wood, concrete, and bamboo landscaping at the perimeter) in combination with a casual Southern California attitude.
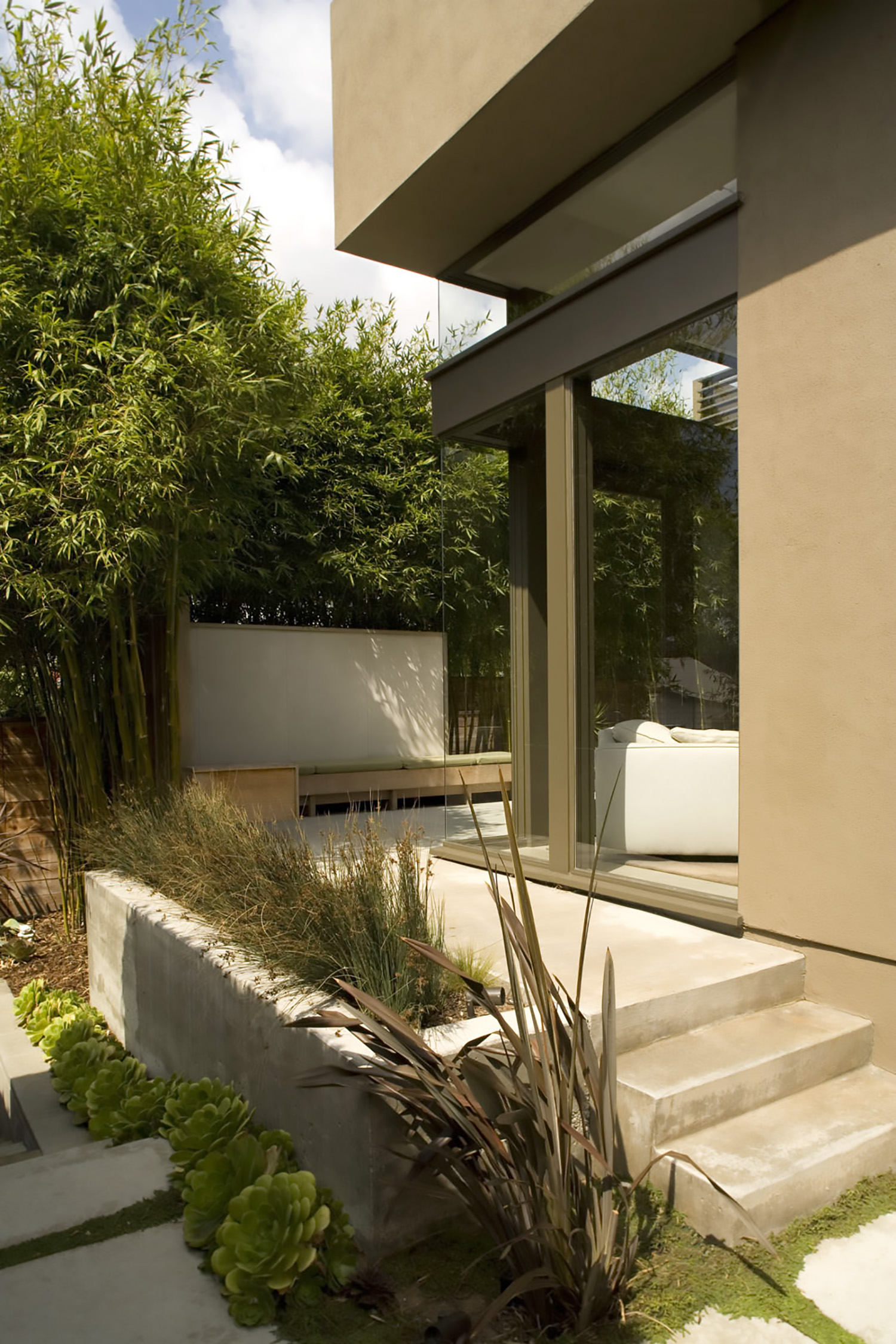
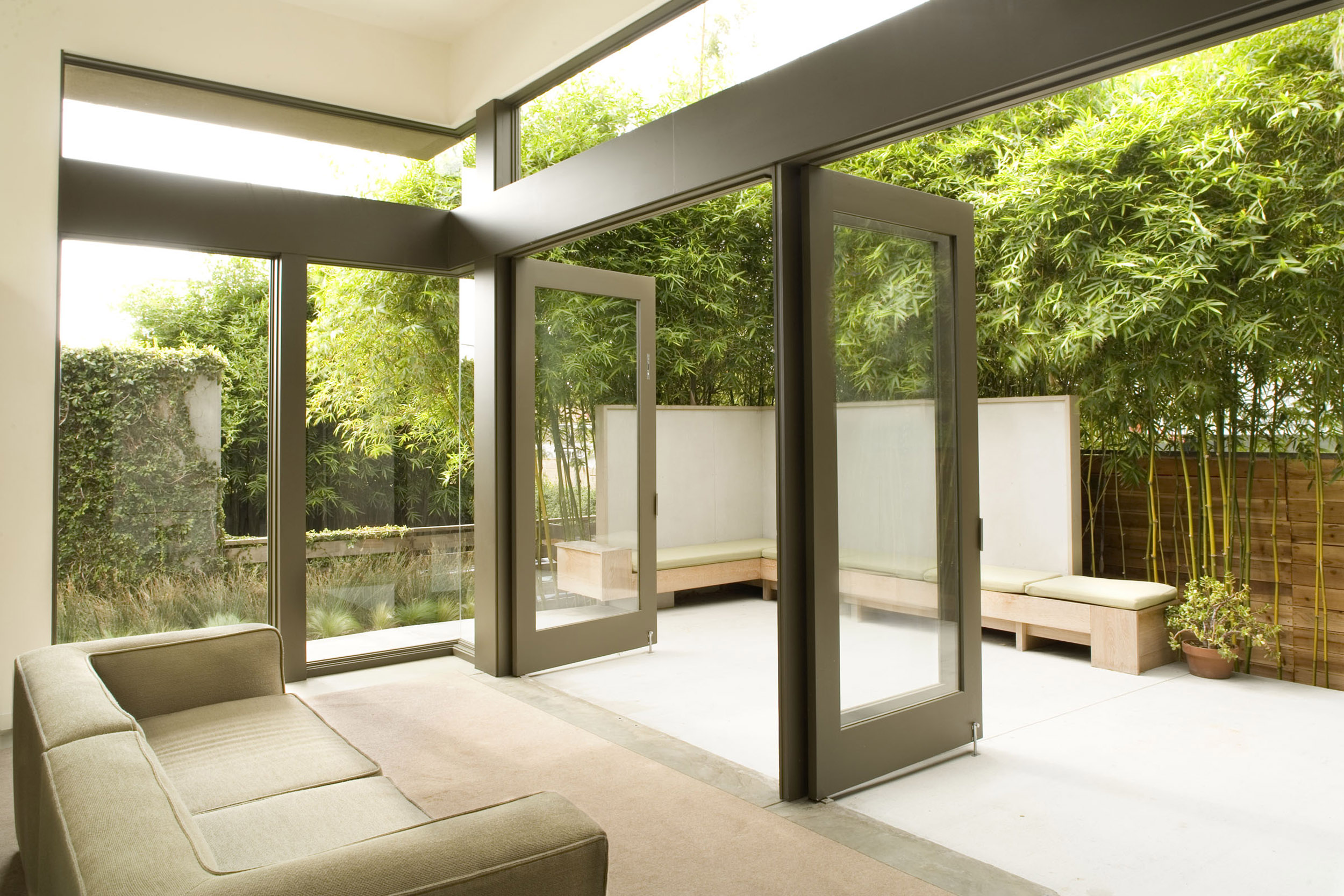
The 40′ x 100′ site, budgetary constraints, and planning restrictions provided the initial design parameters. The client’s desire for access to the outdoors from every interior room also shaped the design impetus to connect to the landscape outdoors.
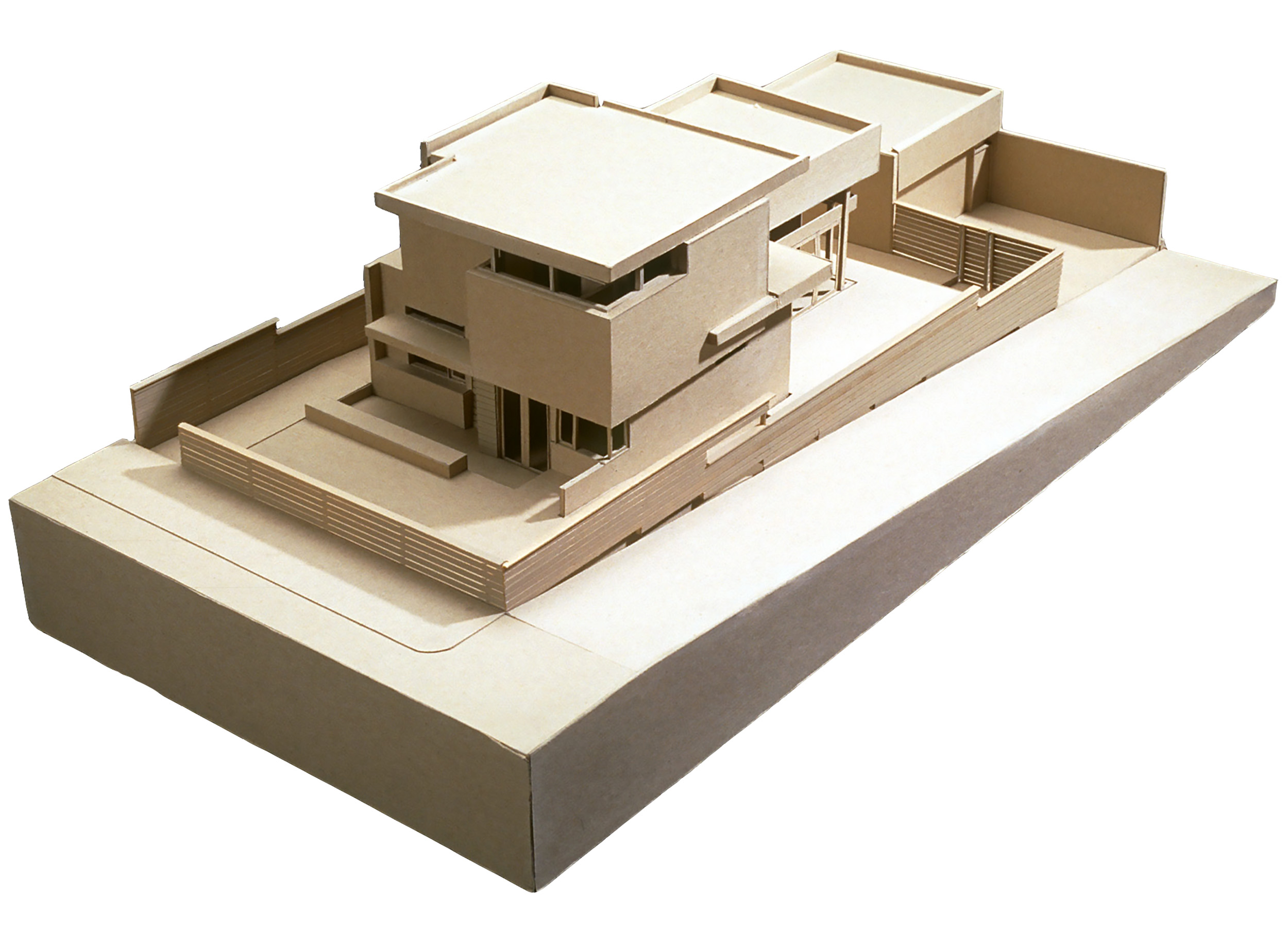

The east side of the site is a narrow, two-lane street with frequent pedestrian traffic. The required front setback of 20 feet created a garden defined by a redwood fence and bamboo. The entry, kitchen, and office/bedroom are organized on the first level to participate in this front outdoor space.
The lowest elevation on site is the west side, dominated by an existing two-car garage and driveway, repaved to serve as an extension to the larger outdoor living space.

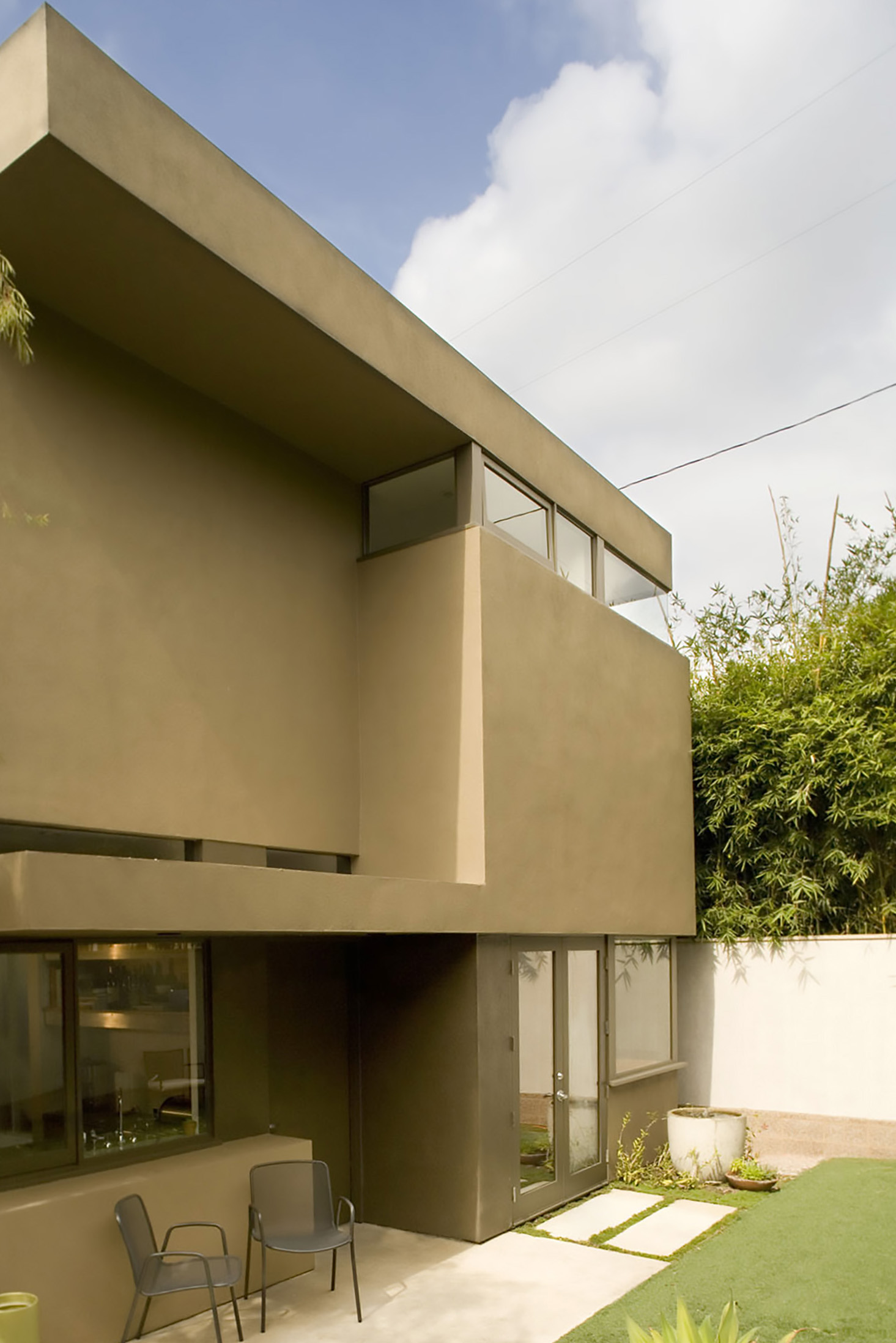
From these first layers of space, a larger bedroom is situated one story above and the main living area is located a few steps down. This indoor living room is extended into an outdoor living space, defined by the translucent bamboo screening to the northern alley side.
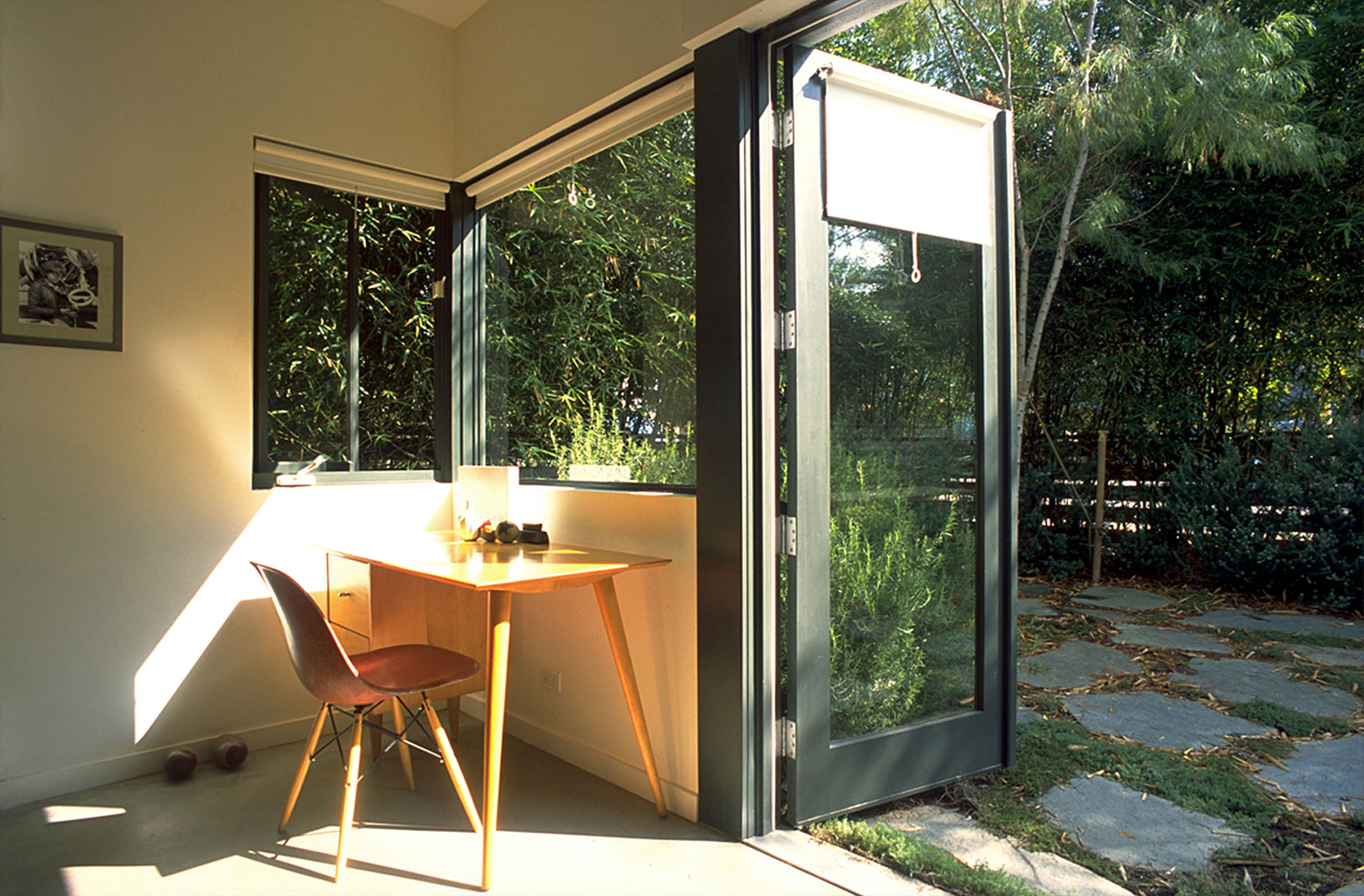

The northwest corner of the site offers the longest diagonal view captured by the butt-glazed living space corner windows. The second floor bedroom, balcony and bath also orient toward this open corner of the site.

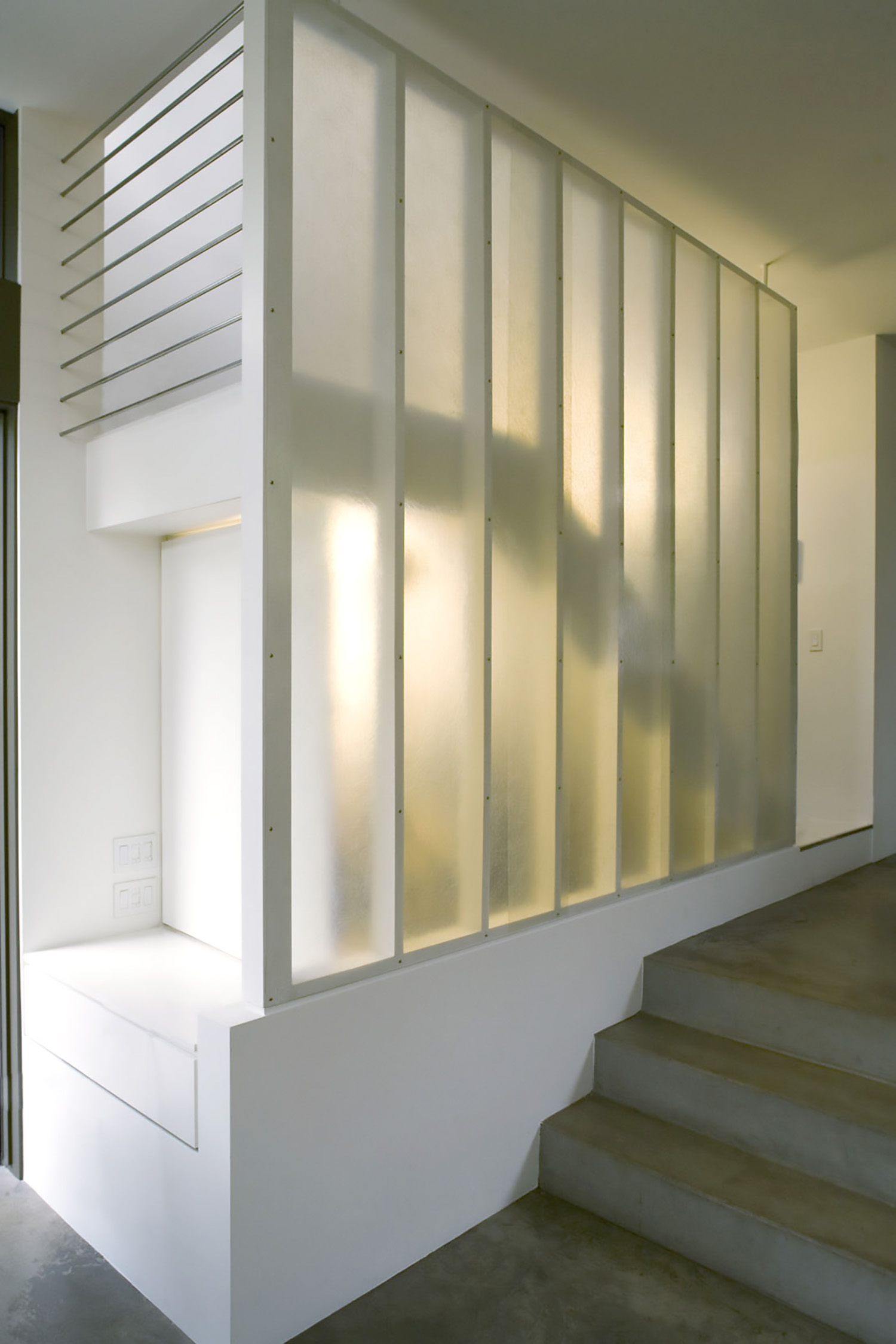
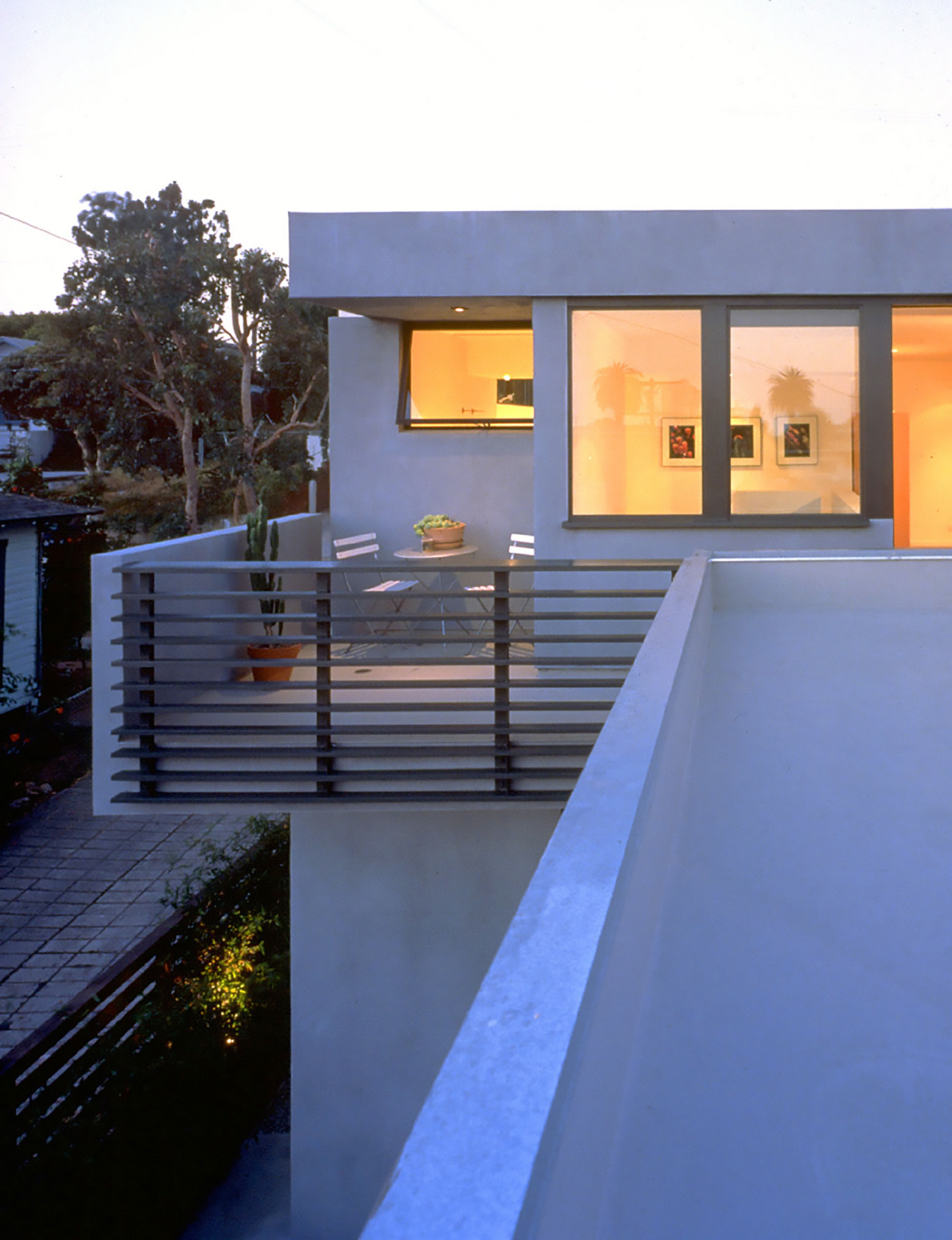
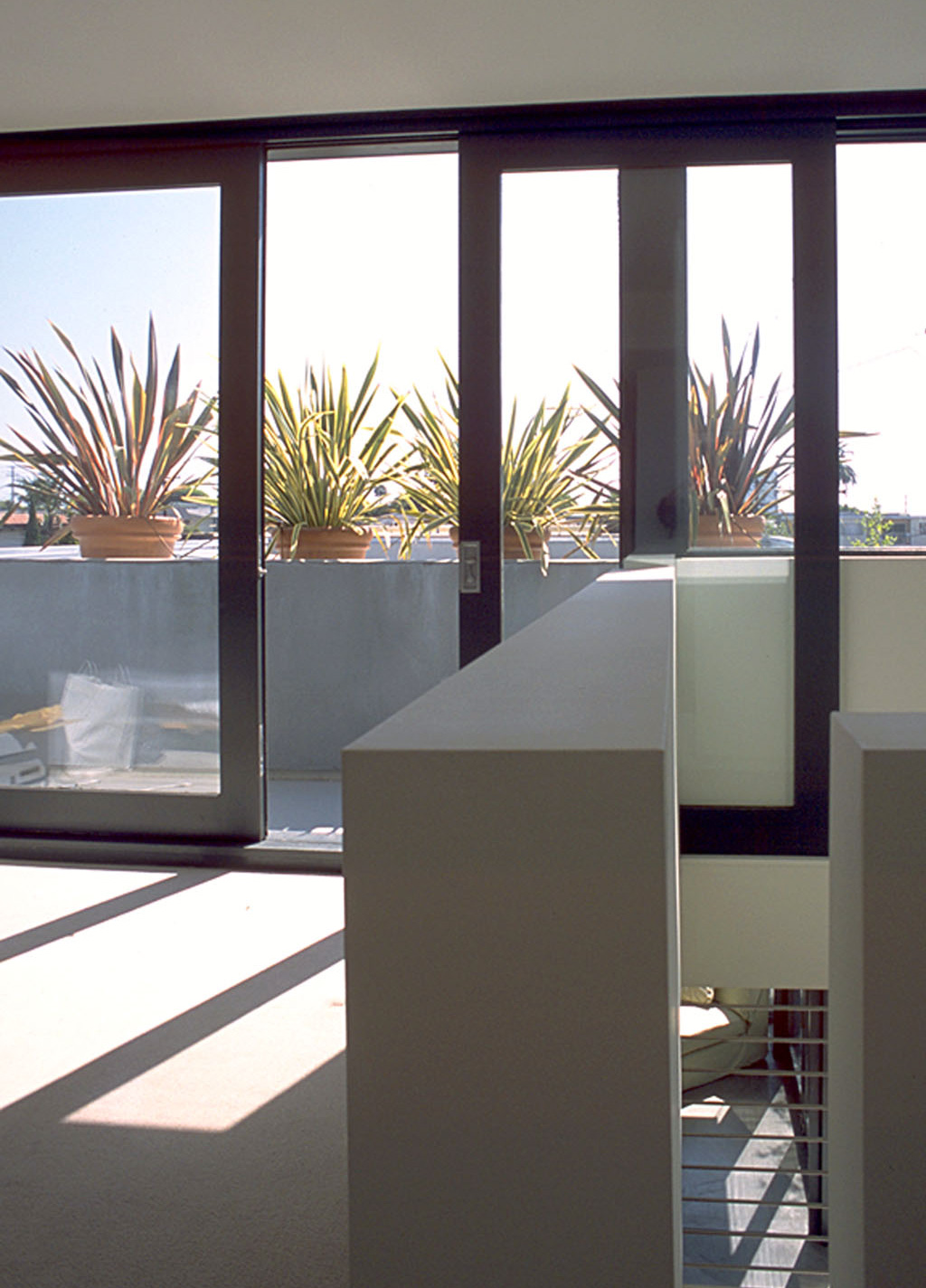
Initially designed as a two-bedroom, two-bath house for a single occupant and adopted as a home for a young couple during the construction process, the design was amended to accommodate a growing family with two small children.