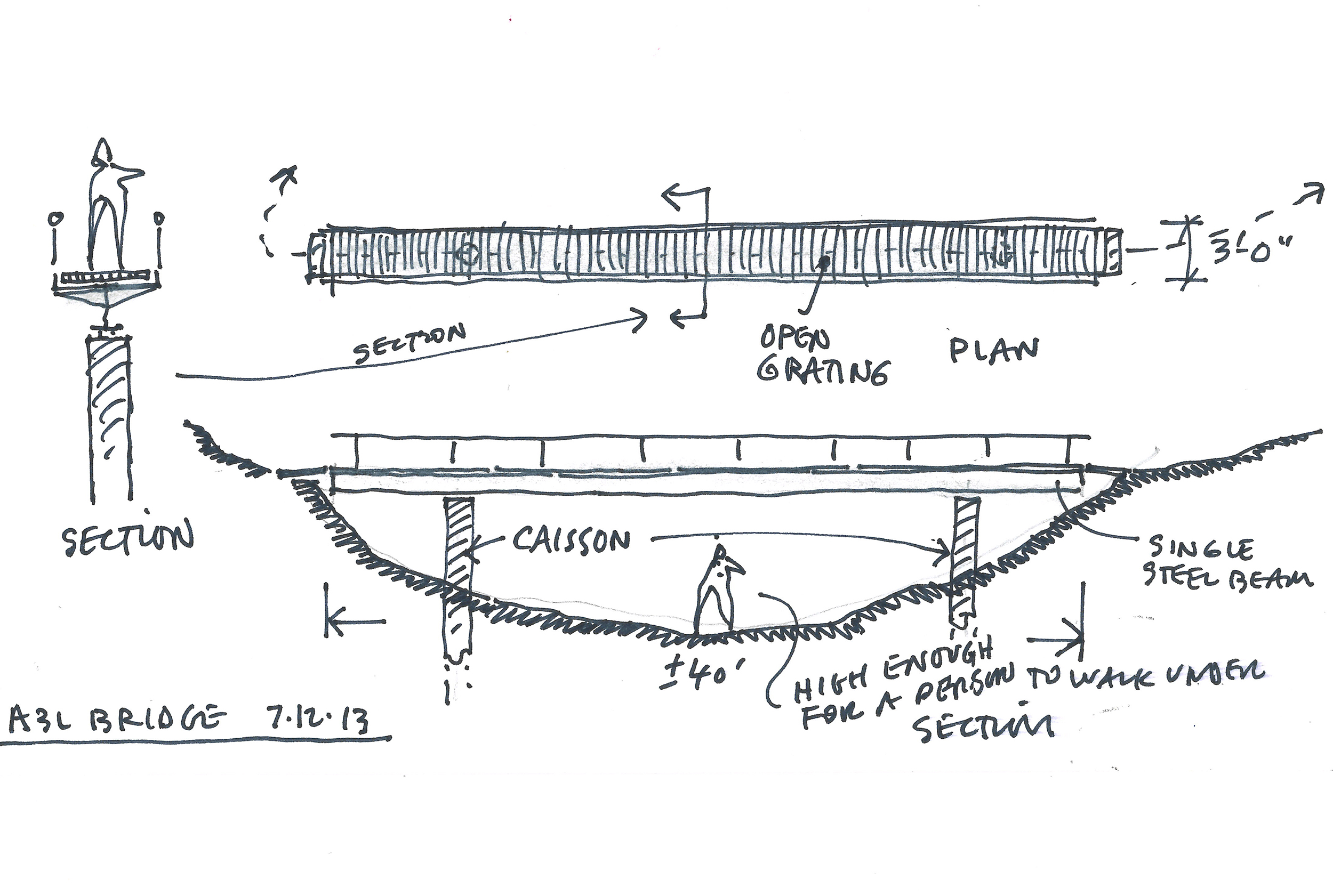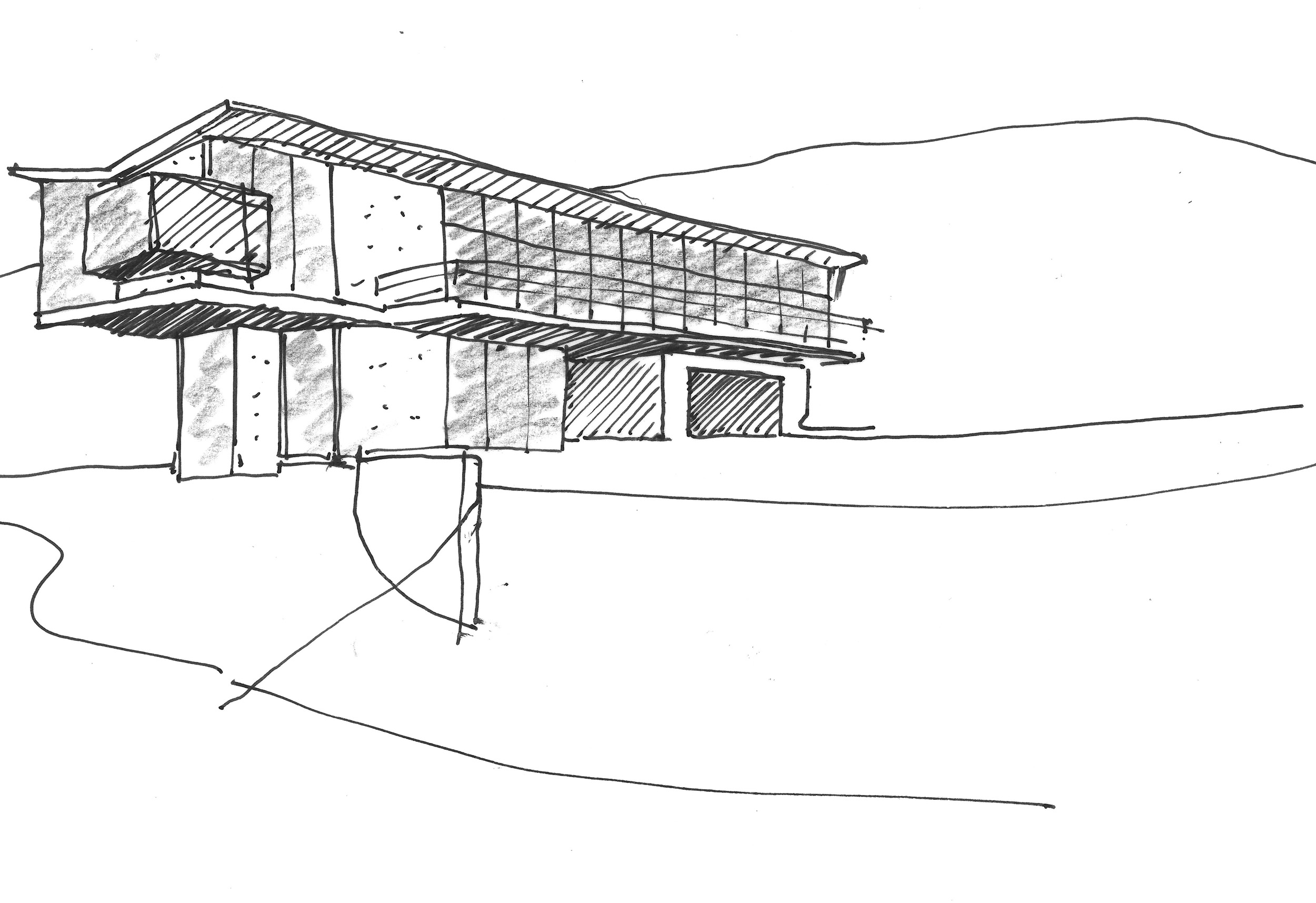
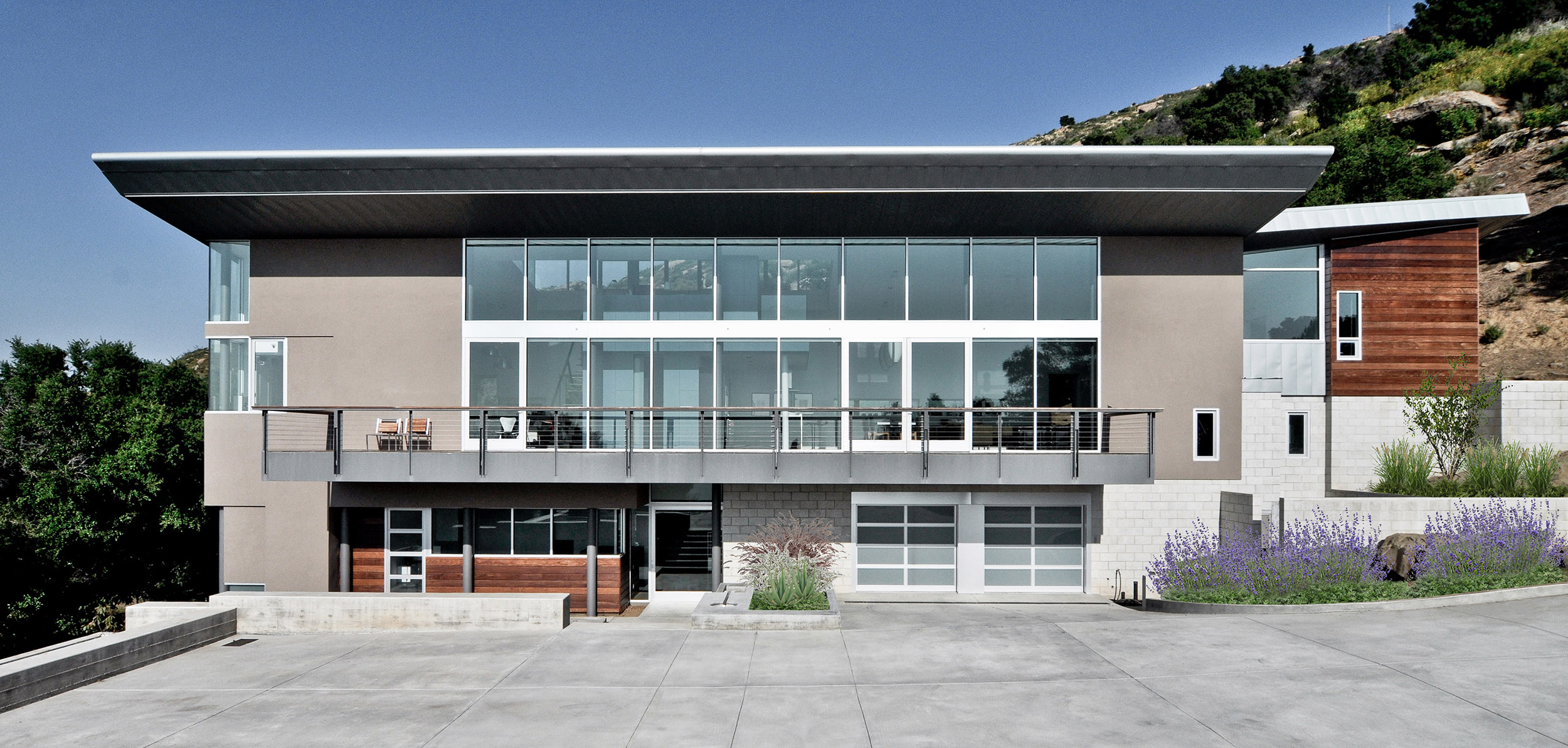
Located on a seven-acre canyon site strewn with oak trees, rock outcrops and boulders, this home for a family of four was conceived as an extension of the hillside and acts as a viaduct, allowing the driveway and existing service road to pass underneath.
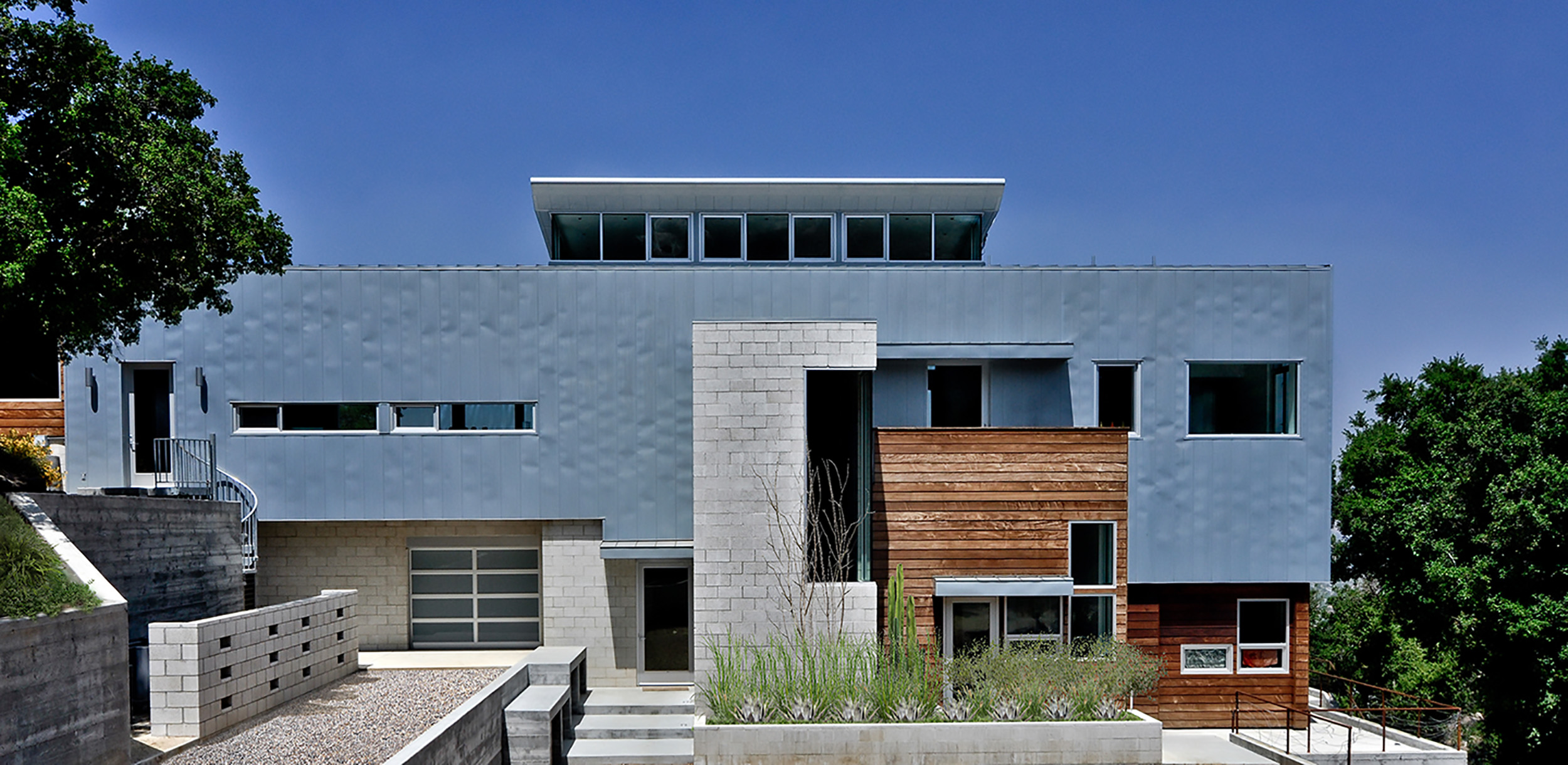
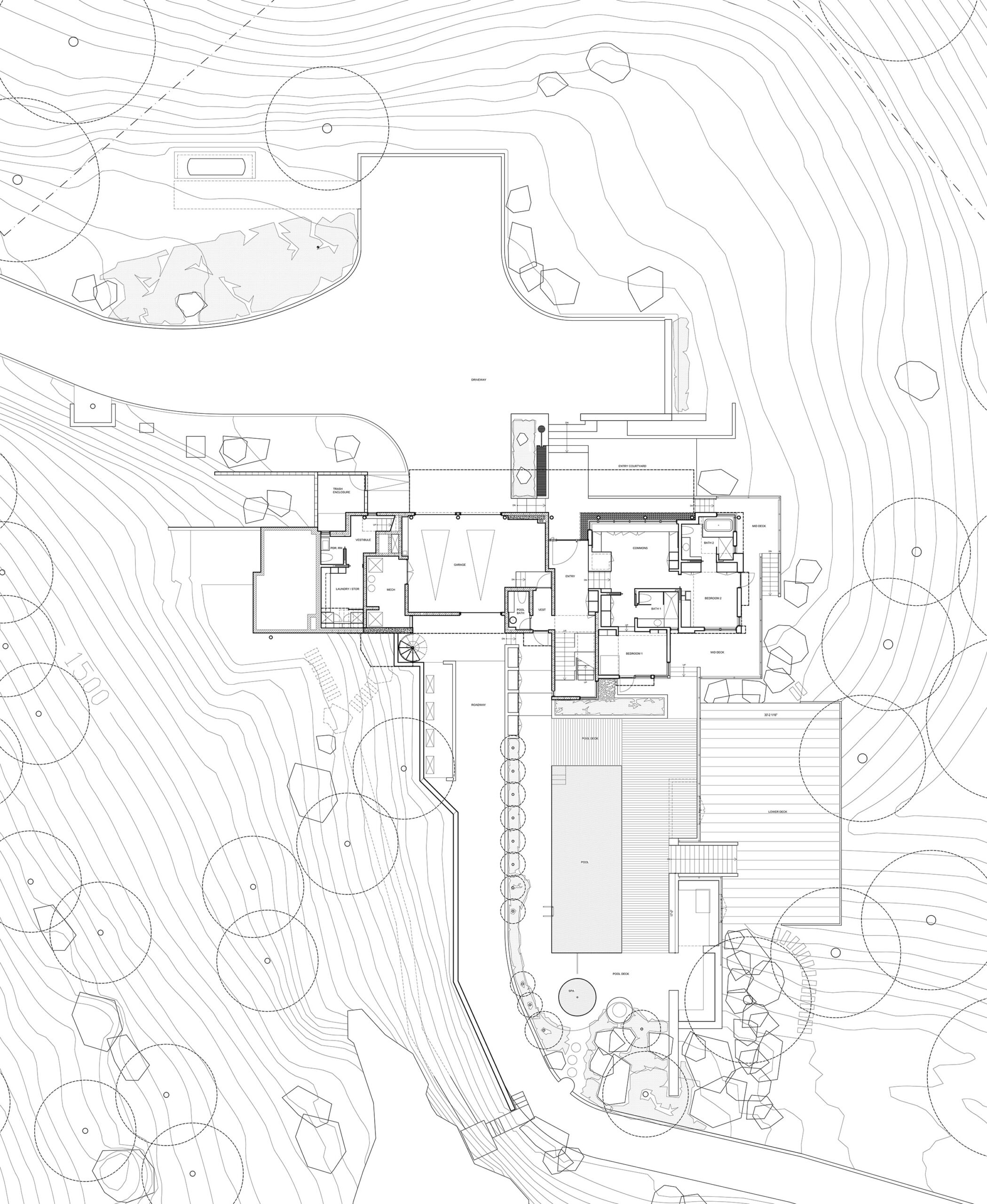
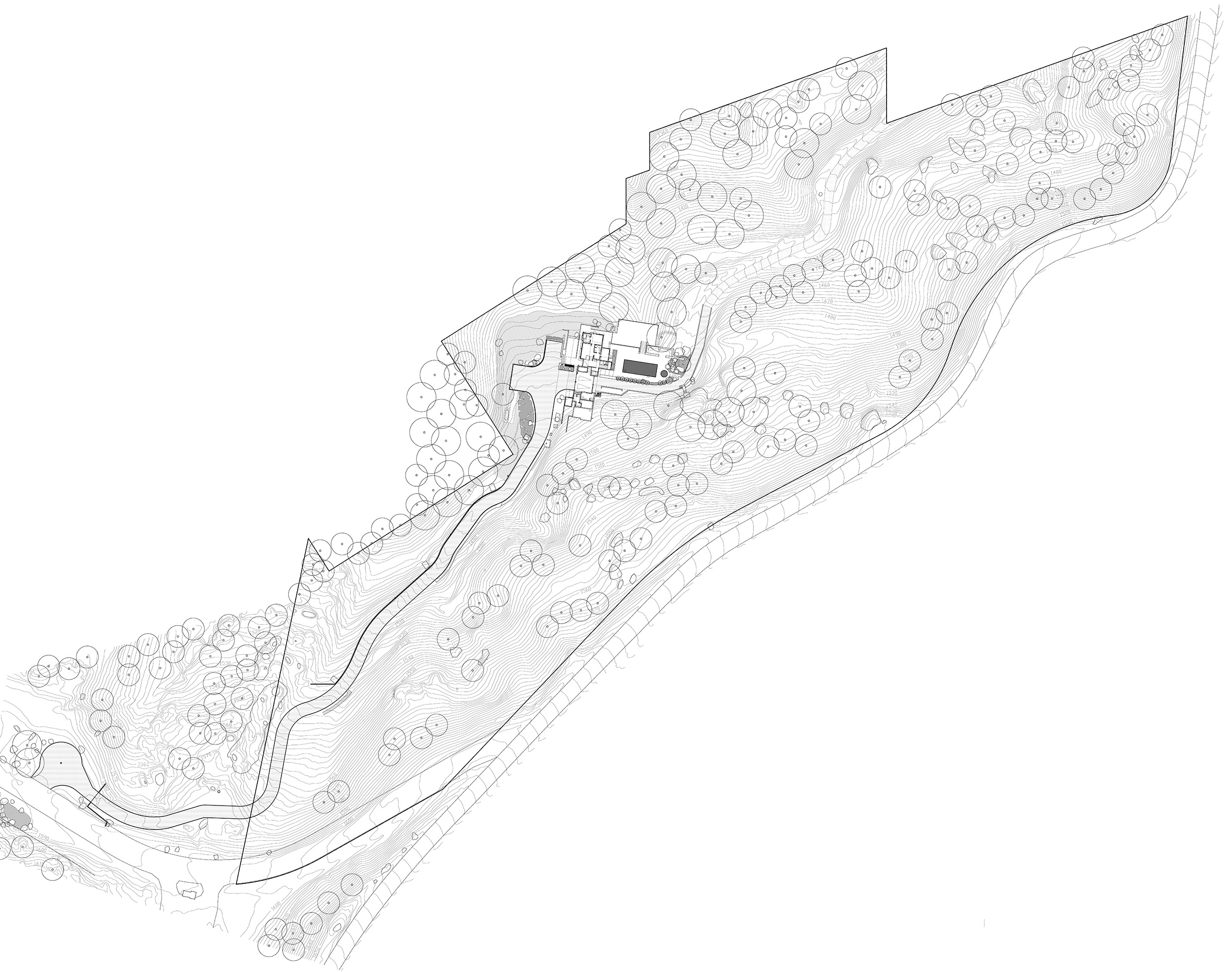
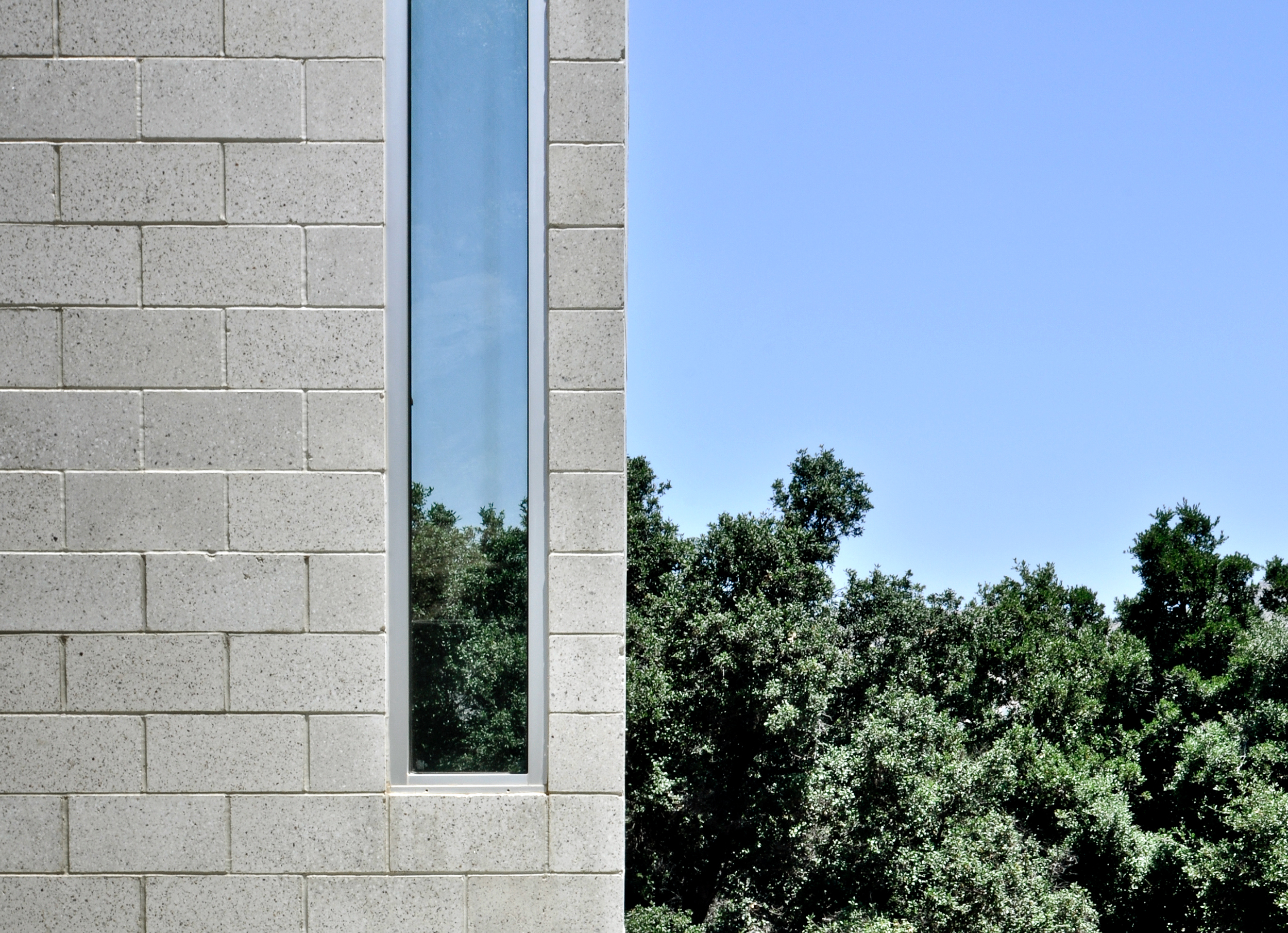
Chu ¬ Gooding chose materials that would serve well in this High Fire Severity Zone, including concrete, concrete block, steel framing and metal cladding.
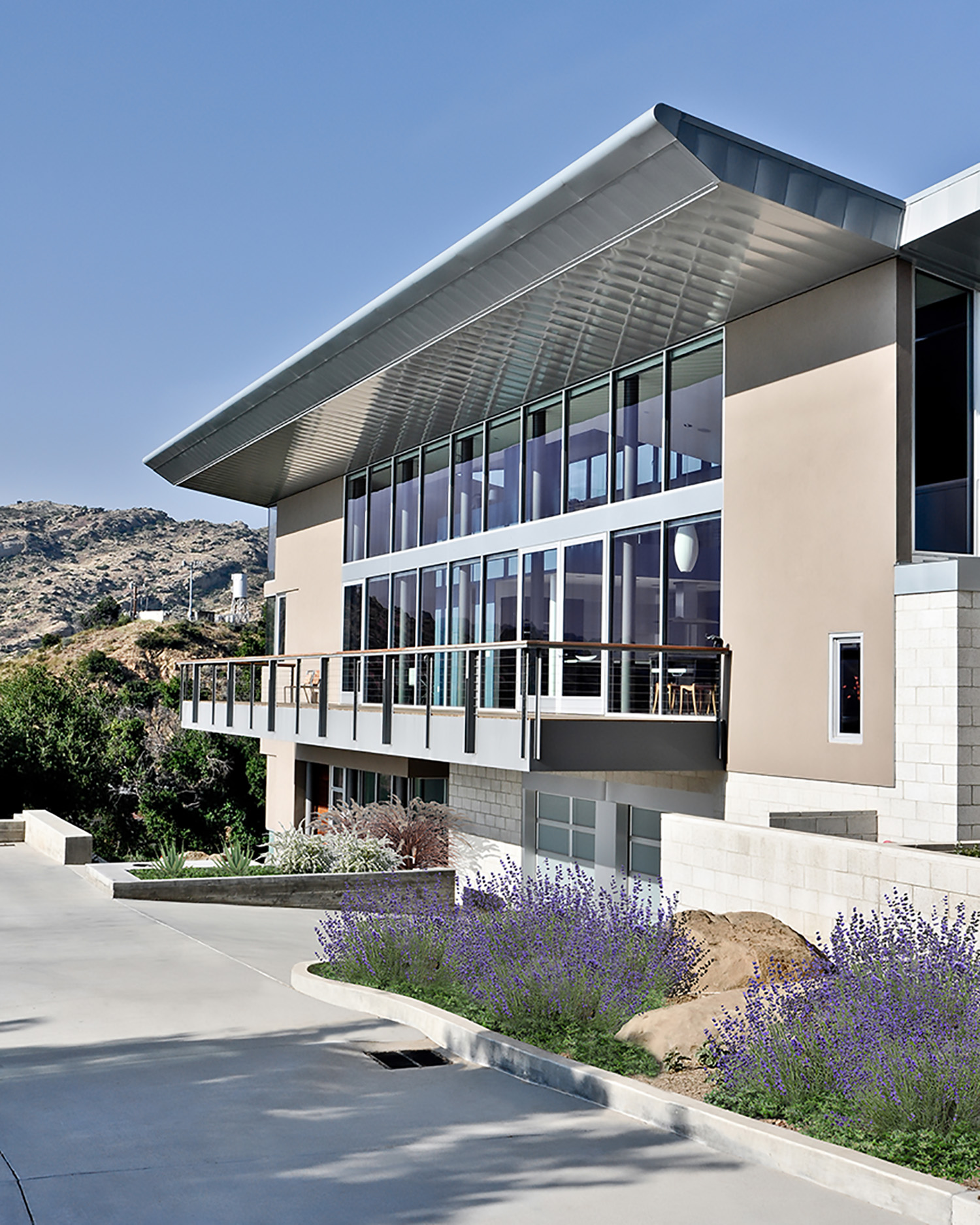
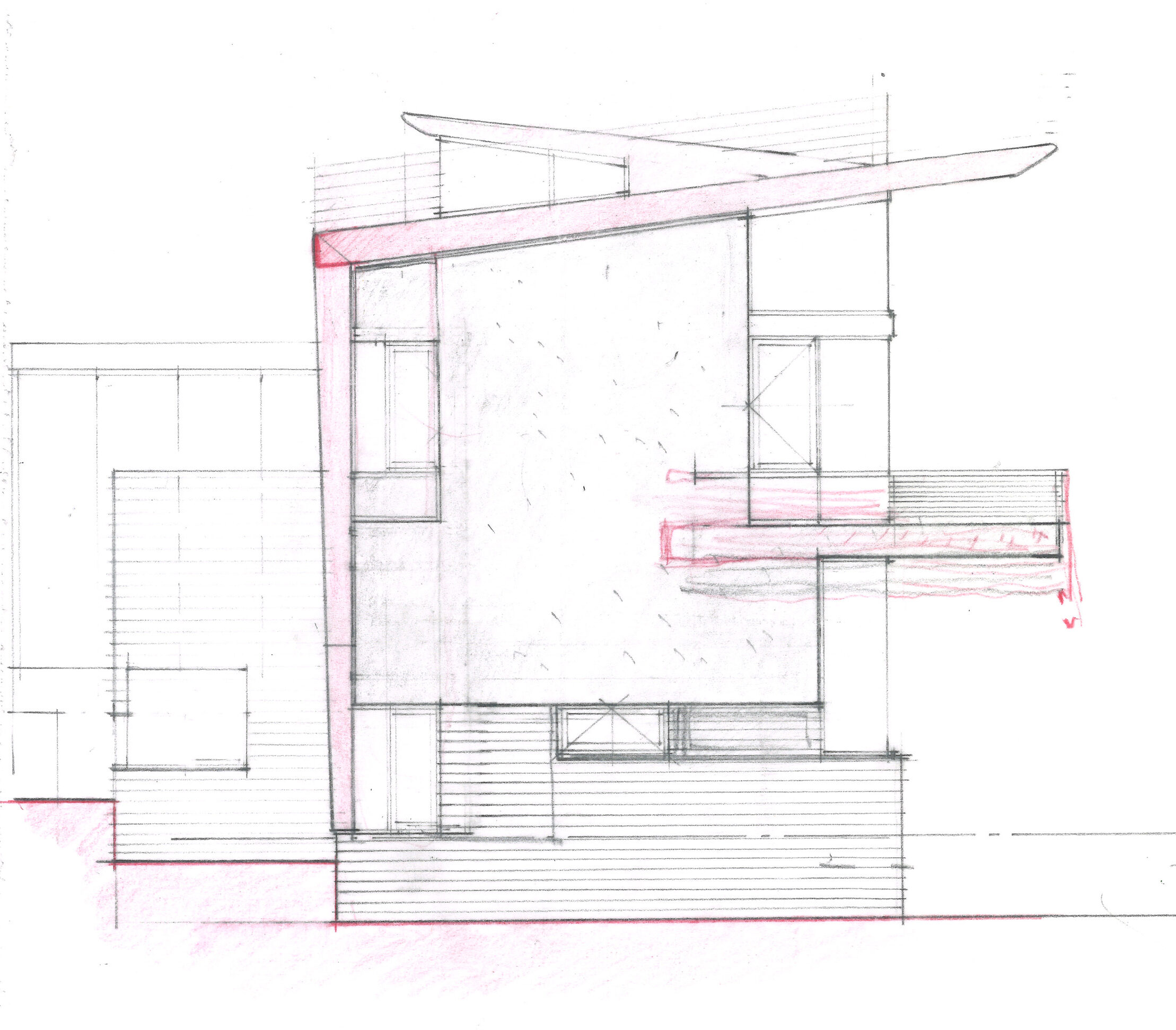
The entry and stair tower bisect the lower level, with the children’s bedrooms and common area on one side and the pass-through garage on the other.
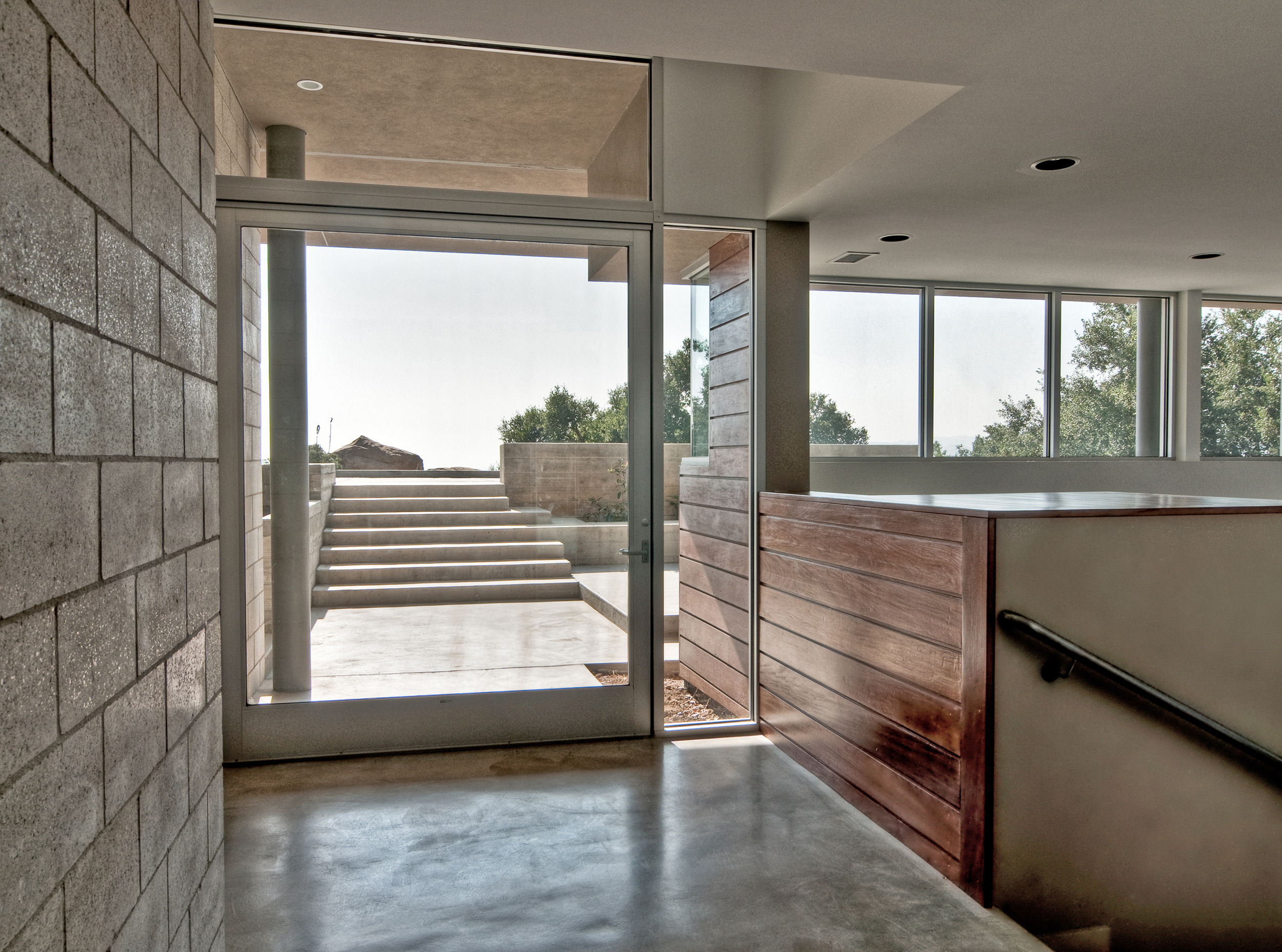
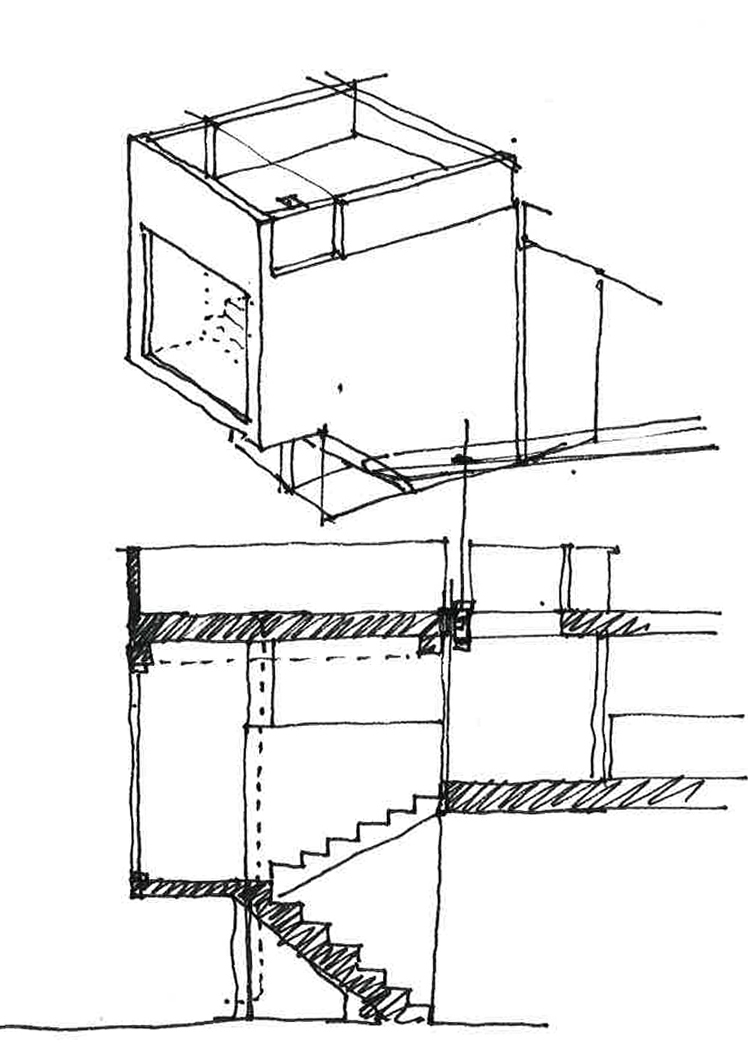
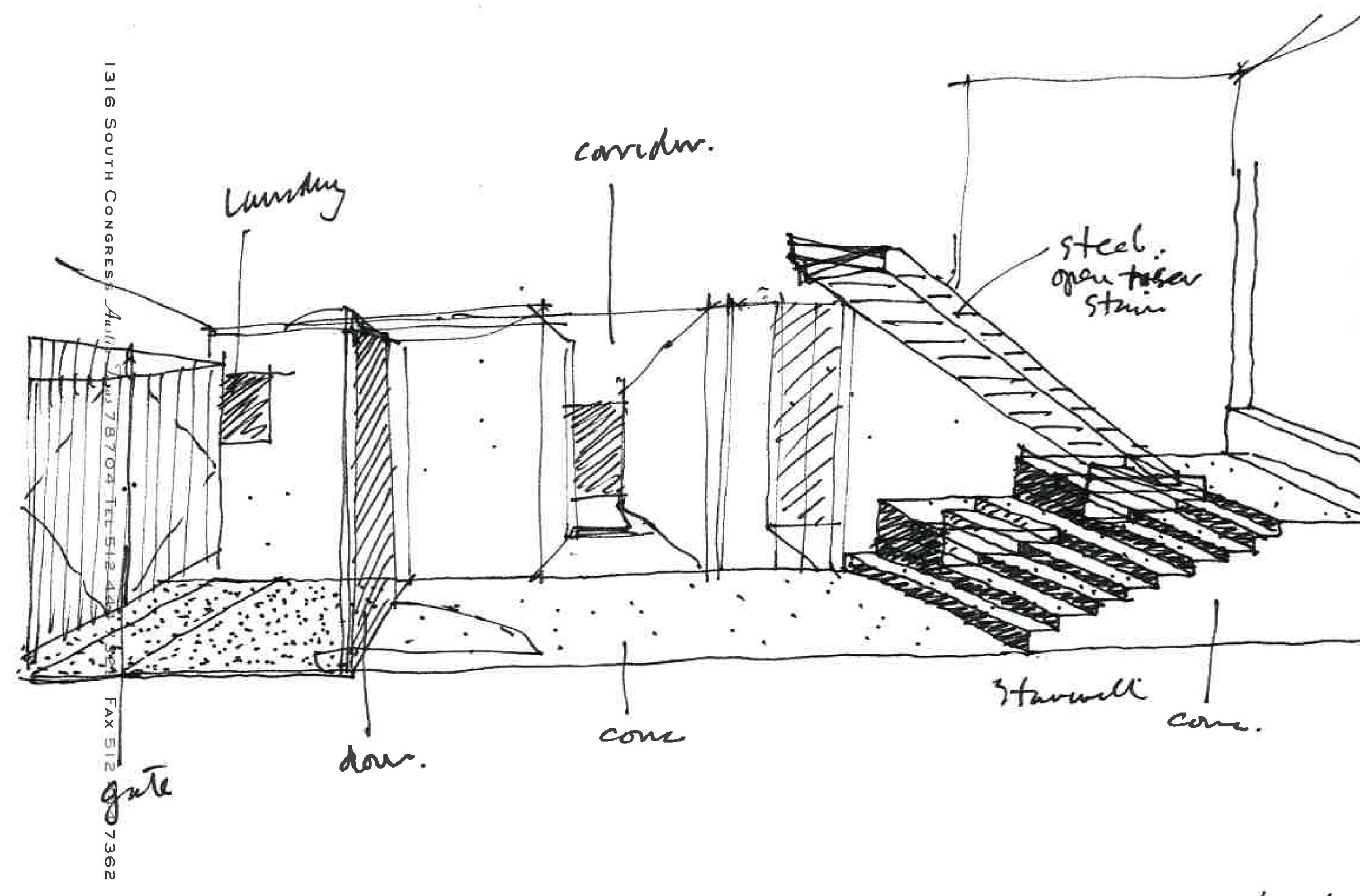
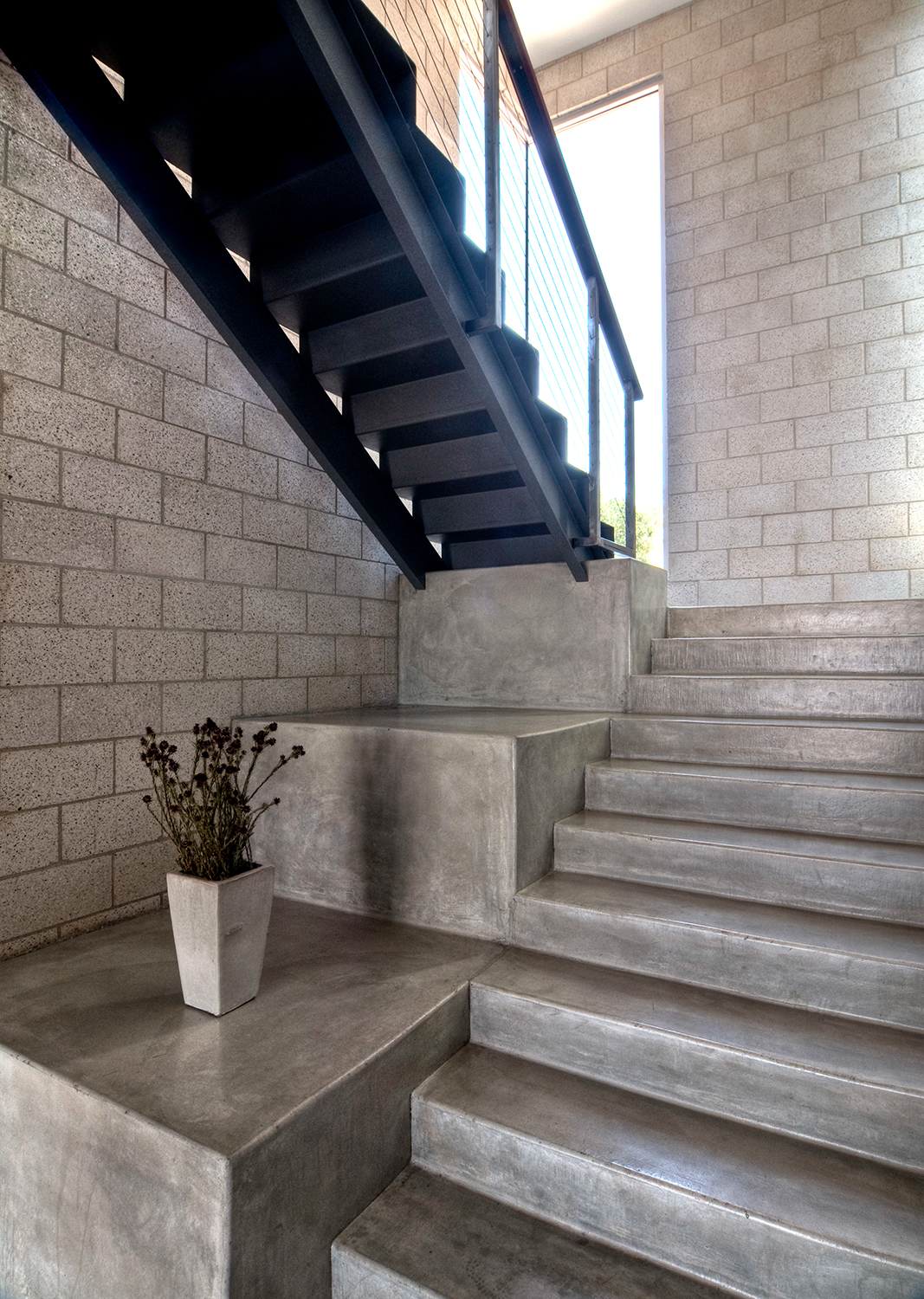
The large upper floor space has the kitchen at its center with an office loft directly above and adjacent to the Living Room, which opens to the West through a full-height glass façade onto an expansive deck overlooking the valley beyond.
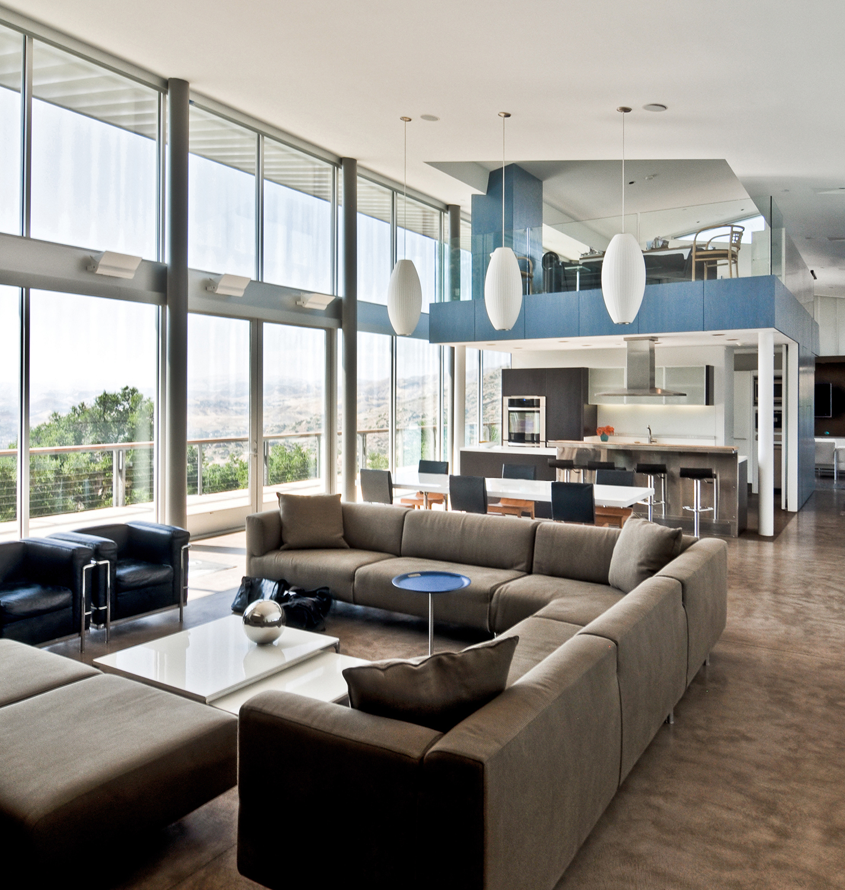
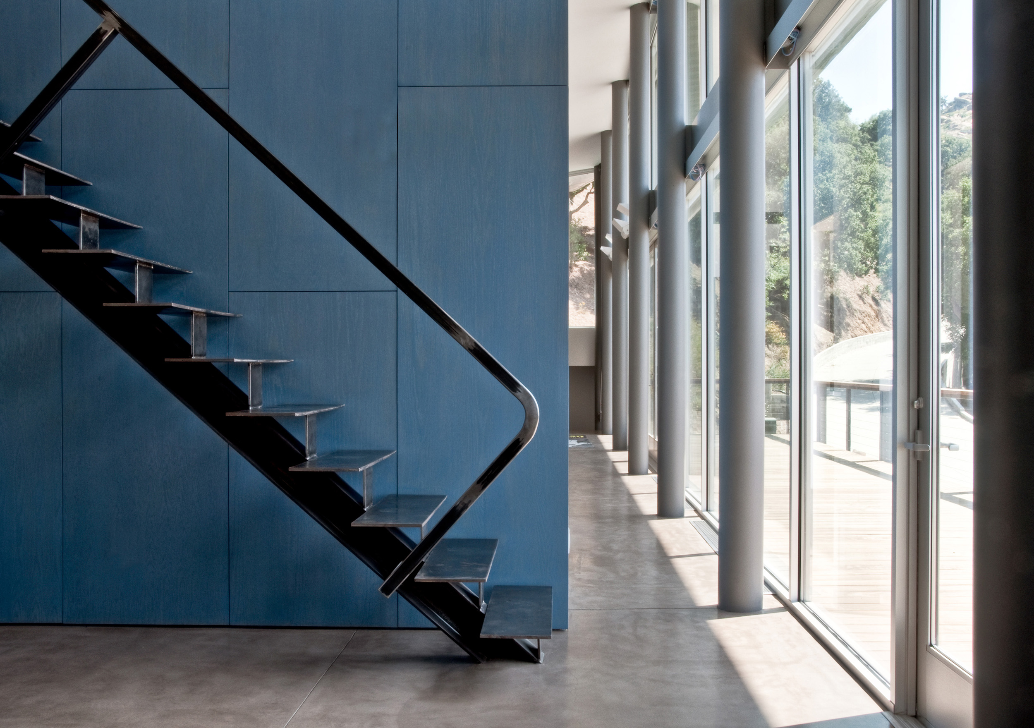

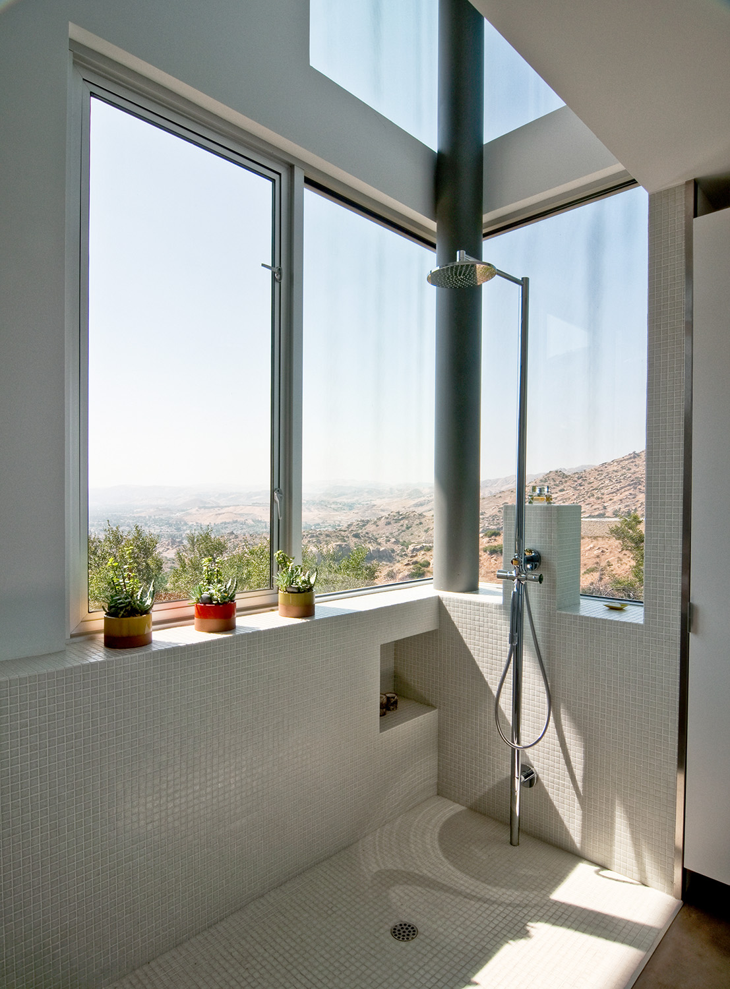
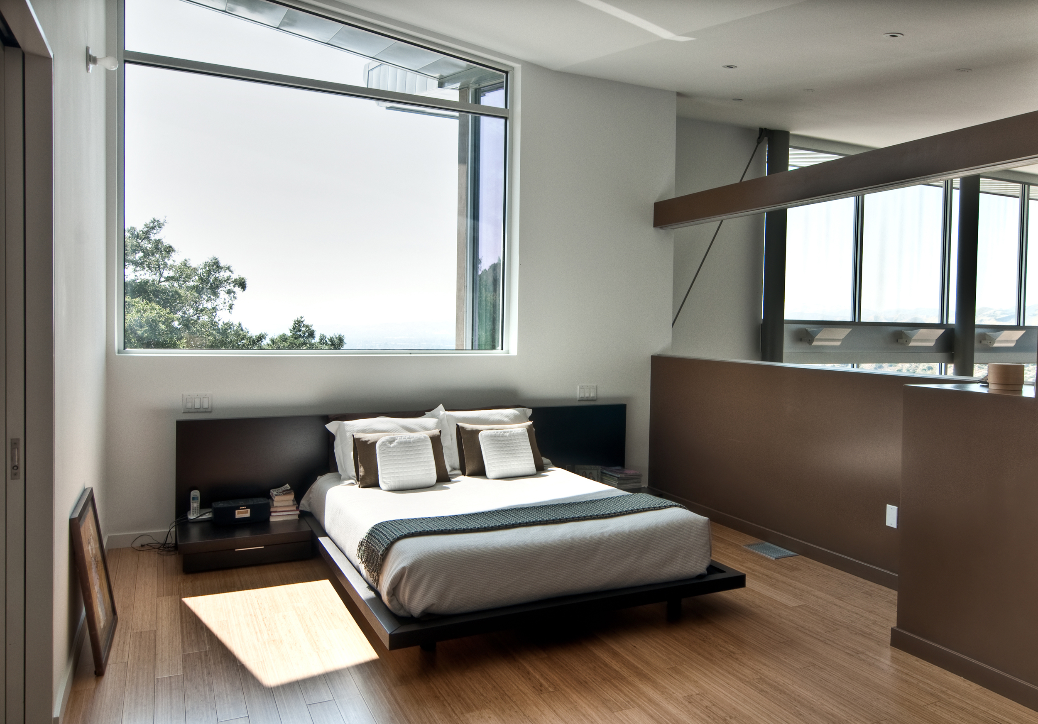
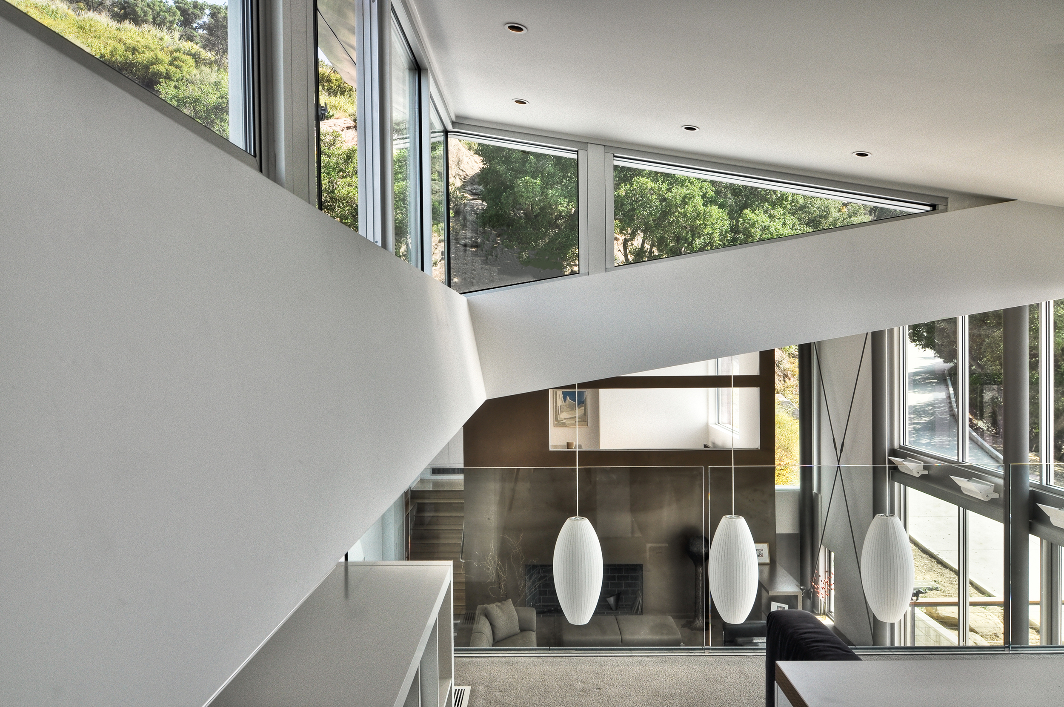
The original concept included a pedestrian bridge to span the canyon and connect the house to the nearby nature trail, but this part of the project was never realized.
