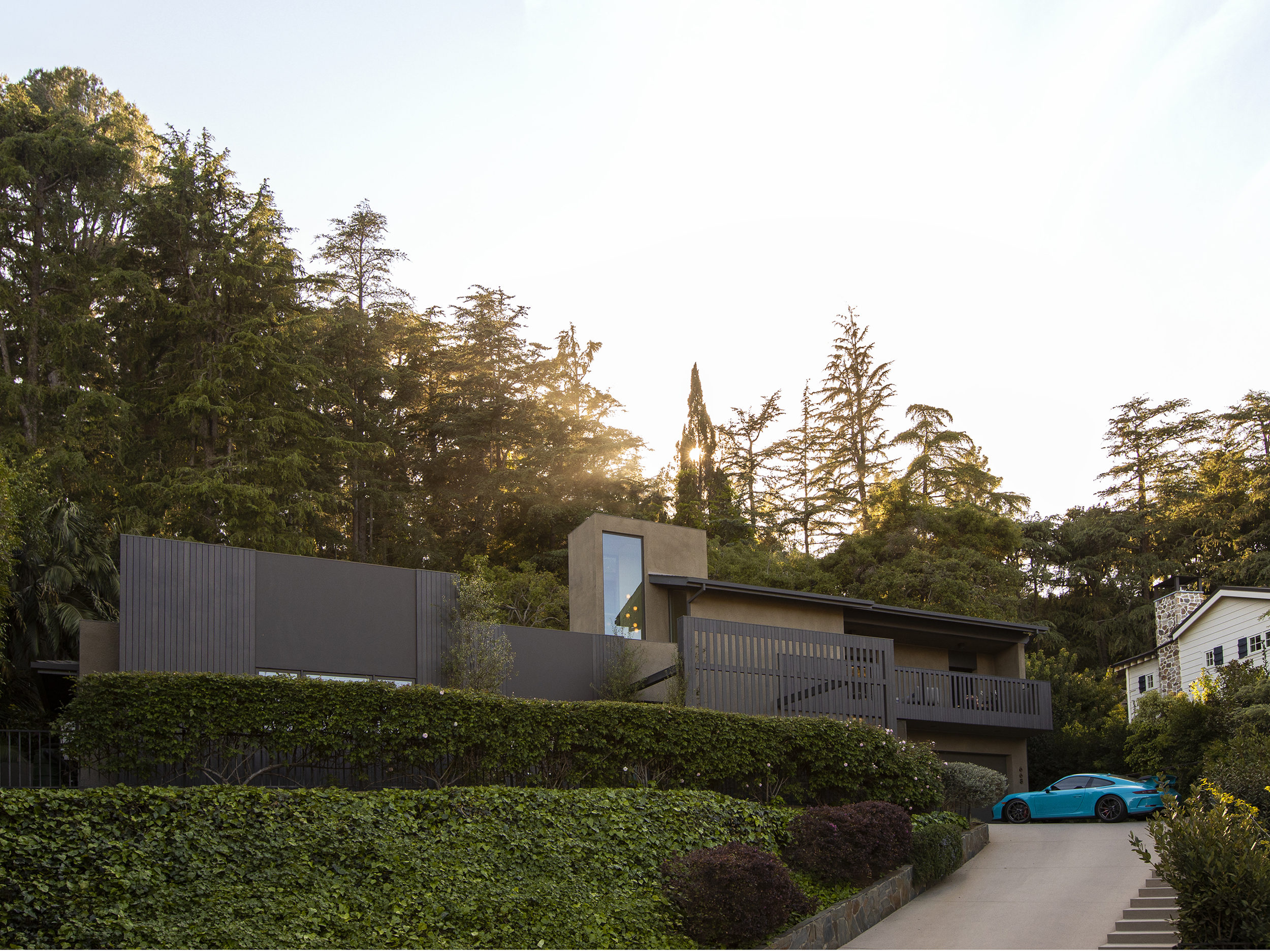
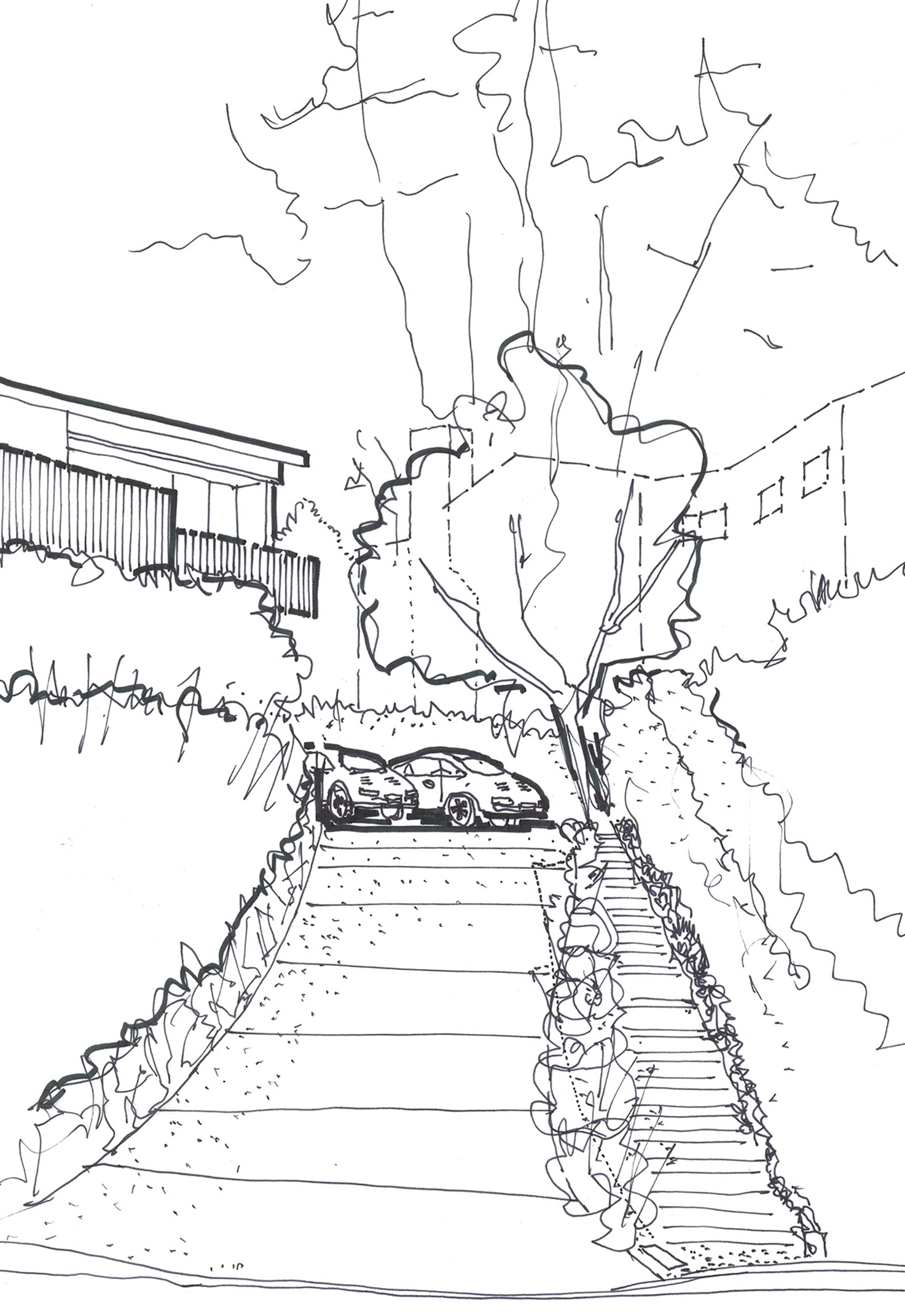
The project is a 1st floor remodel and a 2nd floor addition for a couple looking to improve their home for everyday living, entertainment, and fitness in anticipation of the retirement phase of their lives — as well as to accommodate the owner’s collection of vintage Porsche automobiles.
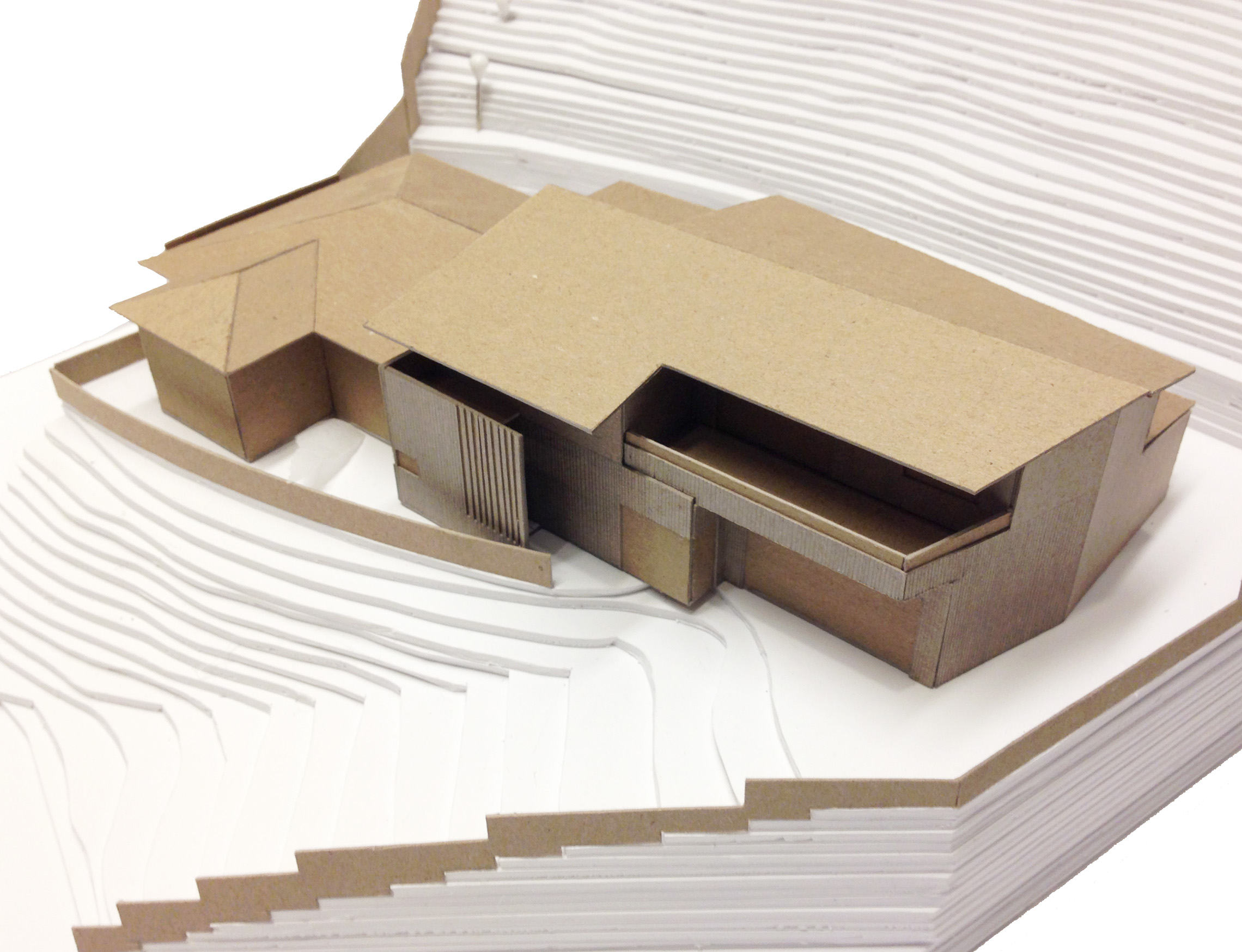
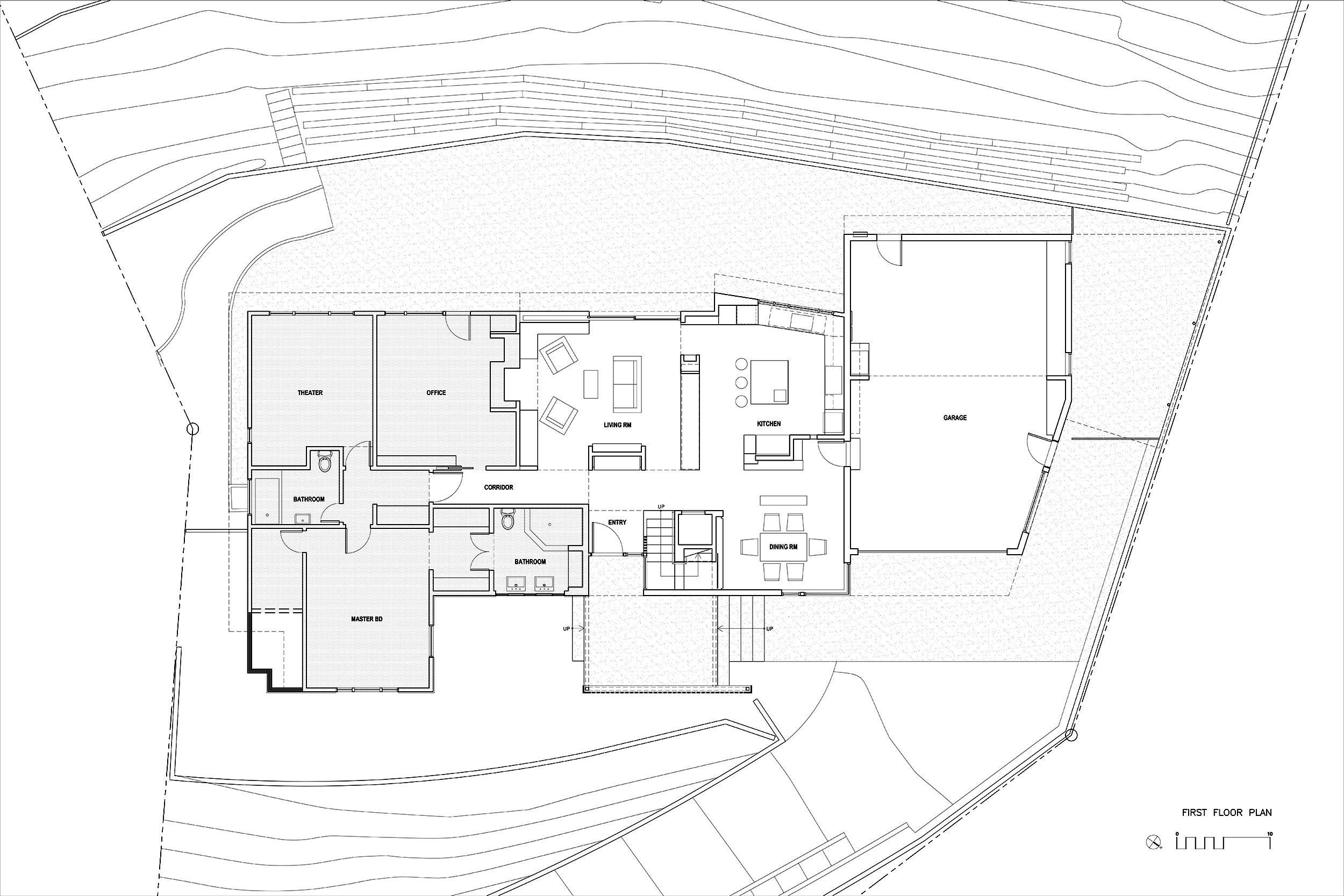
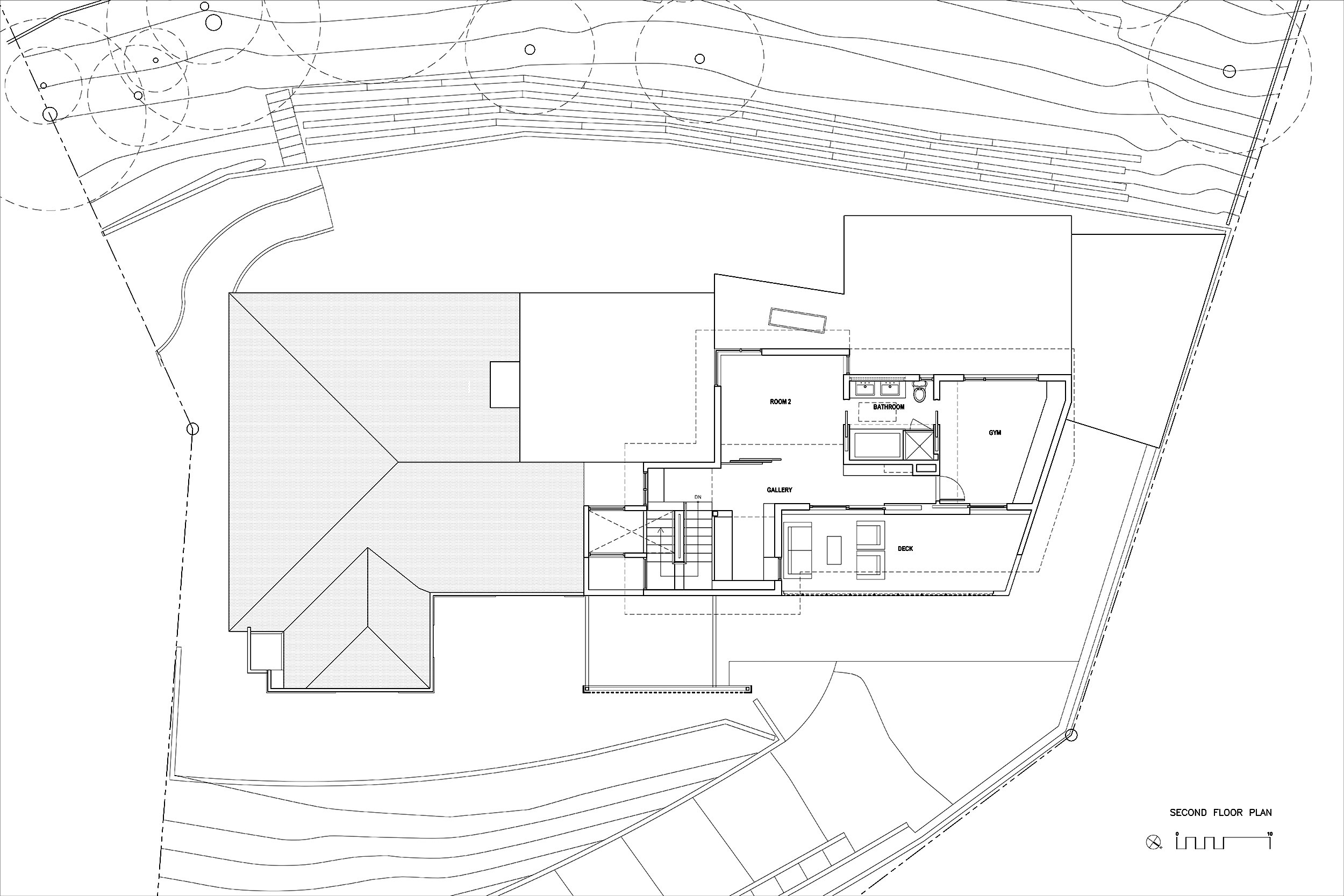
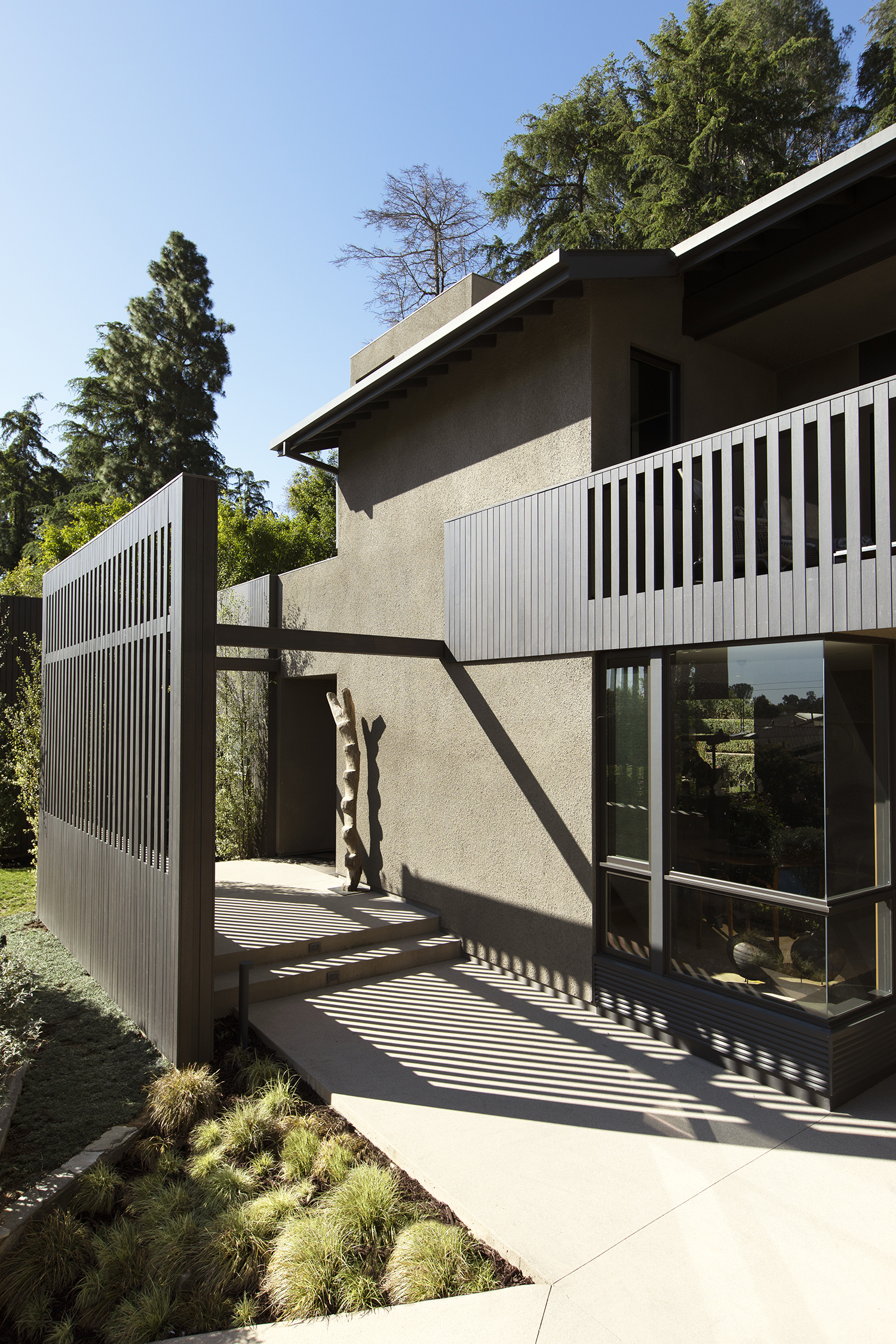
Before the remodel, the most unsatisfactory condition was an abrupt, narrow main entry with a direct view into a cramped kitchen.
The remodel allowed for a more gracious, double-height entry and a vastly improved transition between exterior and interior.
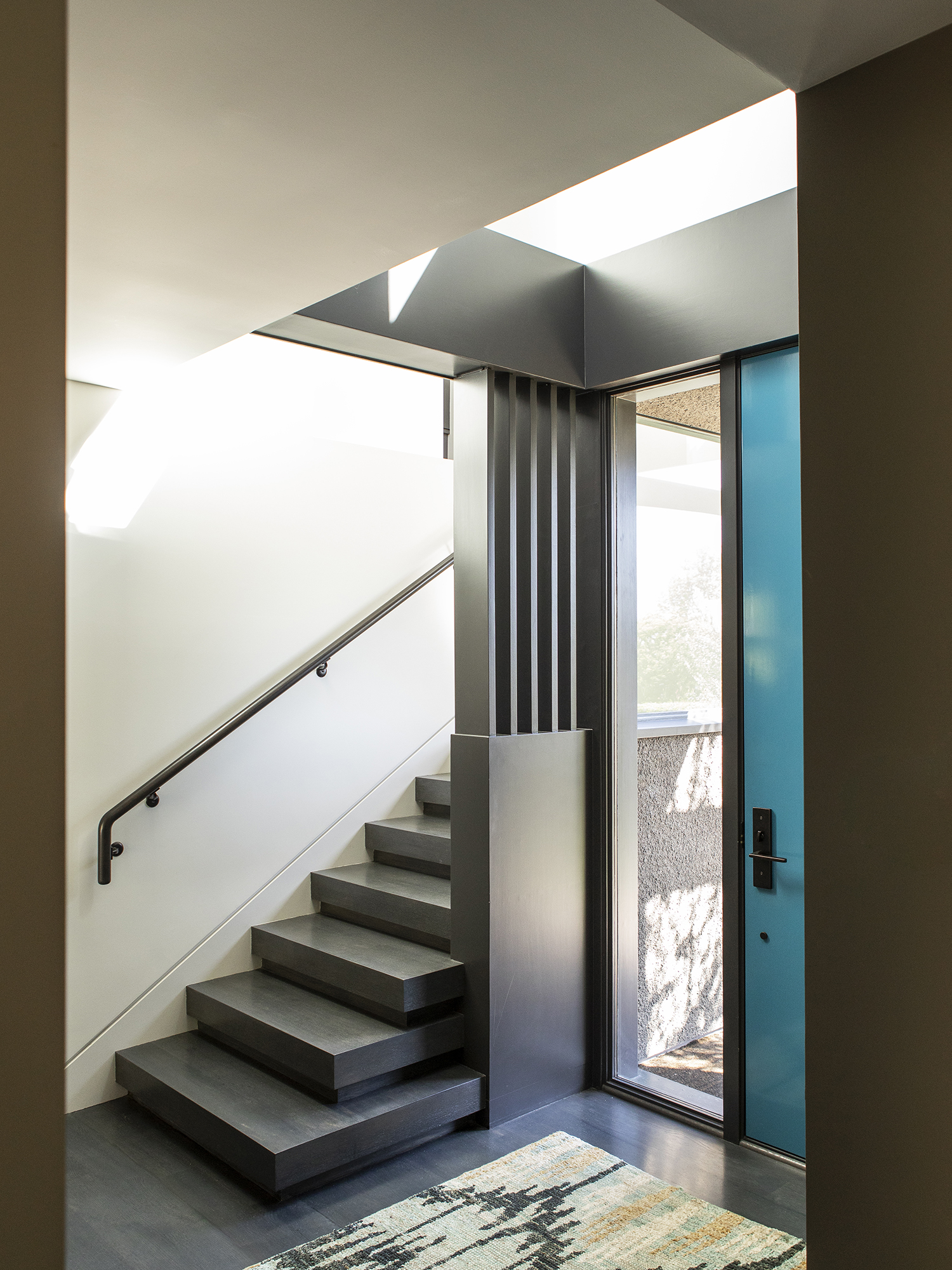
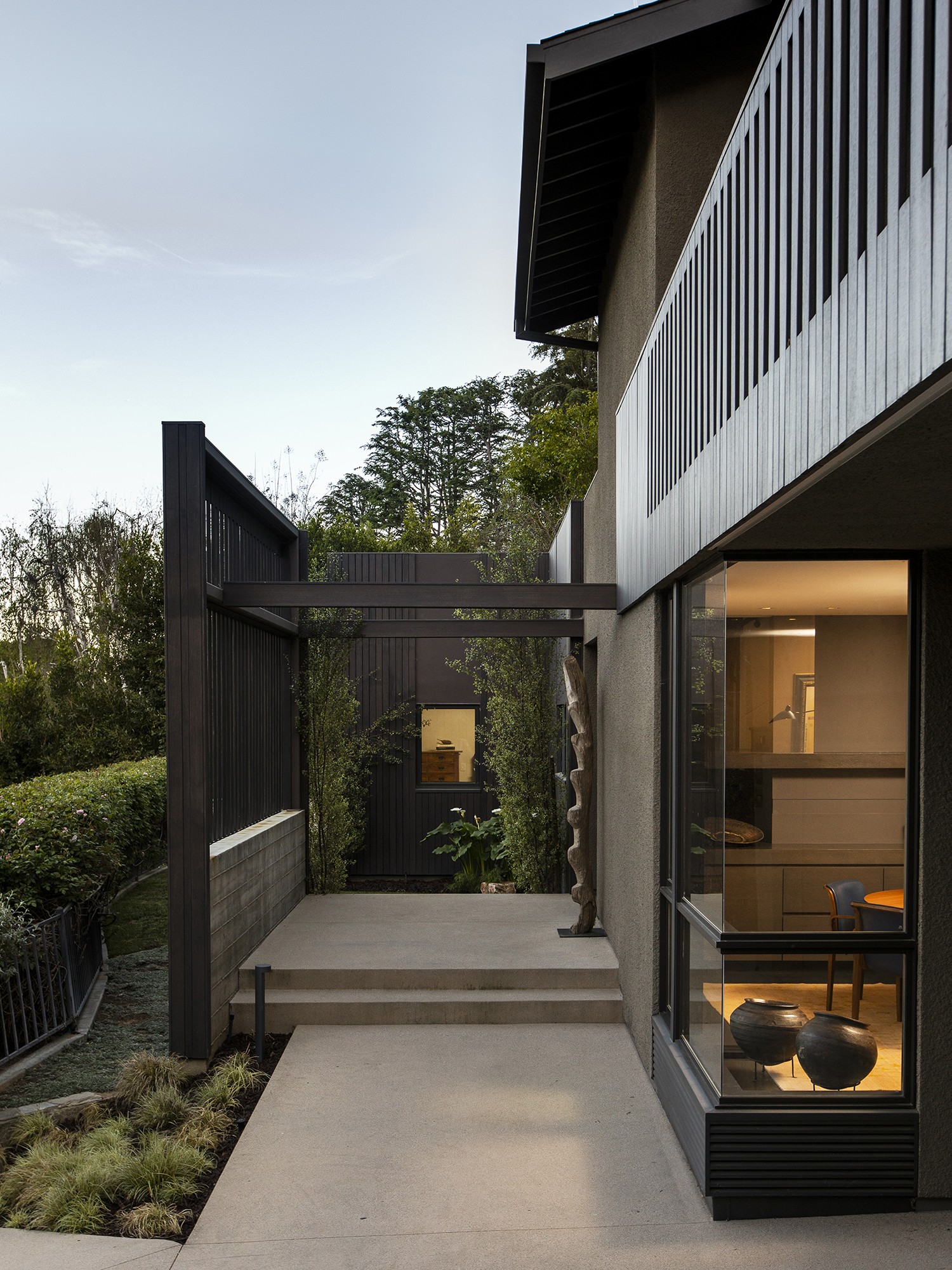
On the ground floor, several walls were removed to create improved openness and connection between the living room, dining room, and kitchen area. Cabinetry acts as room dividers to allow for visual flow and to create ample storage space.
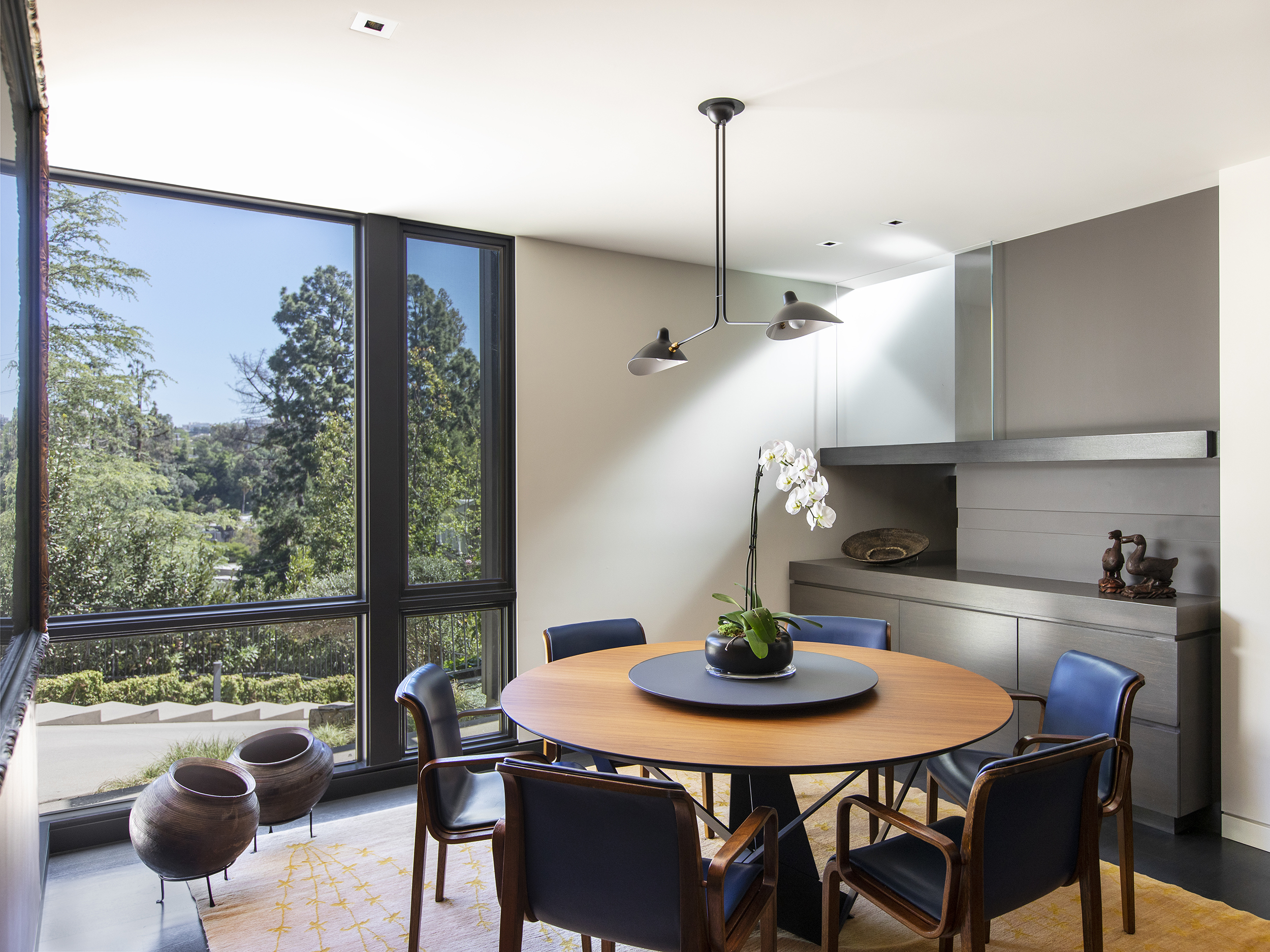
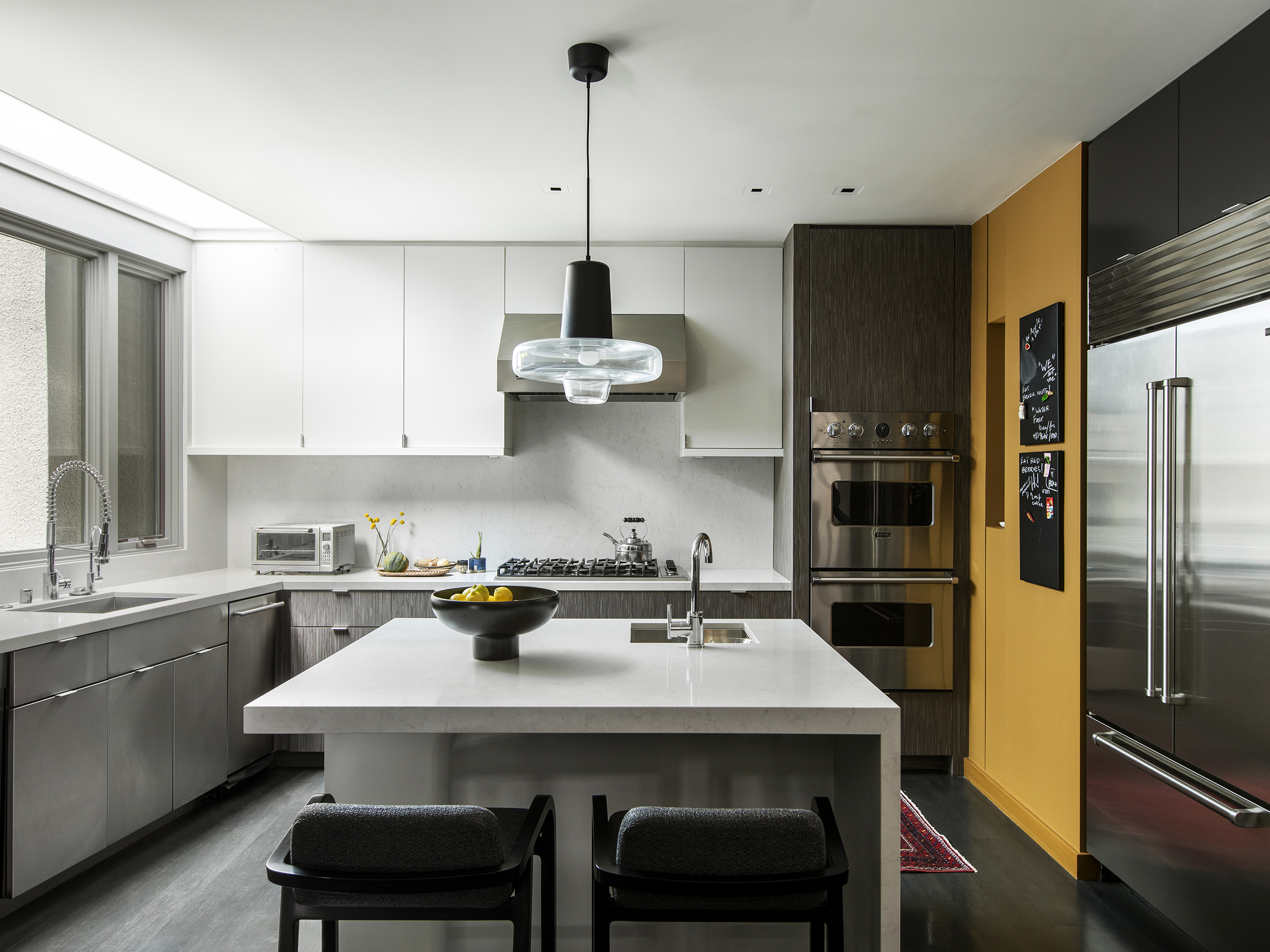
Without expanding much of the footprint of the house, the public spaces at the center of the home now feel much larger and more spacious.
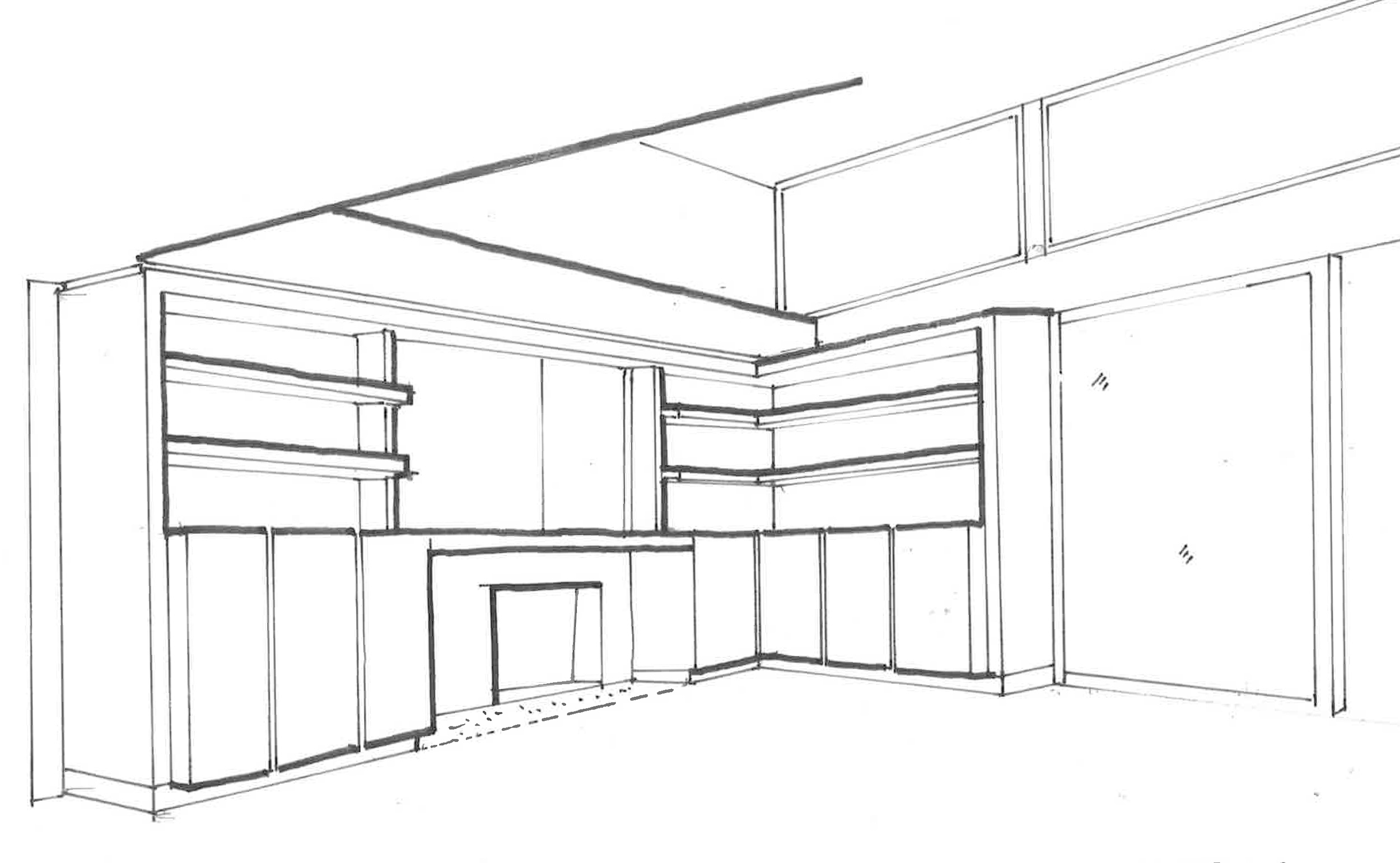
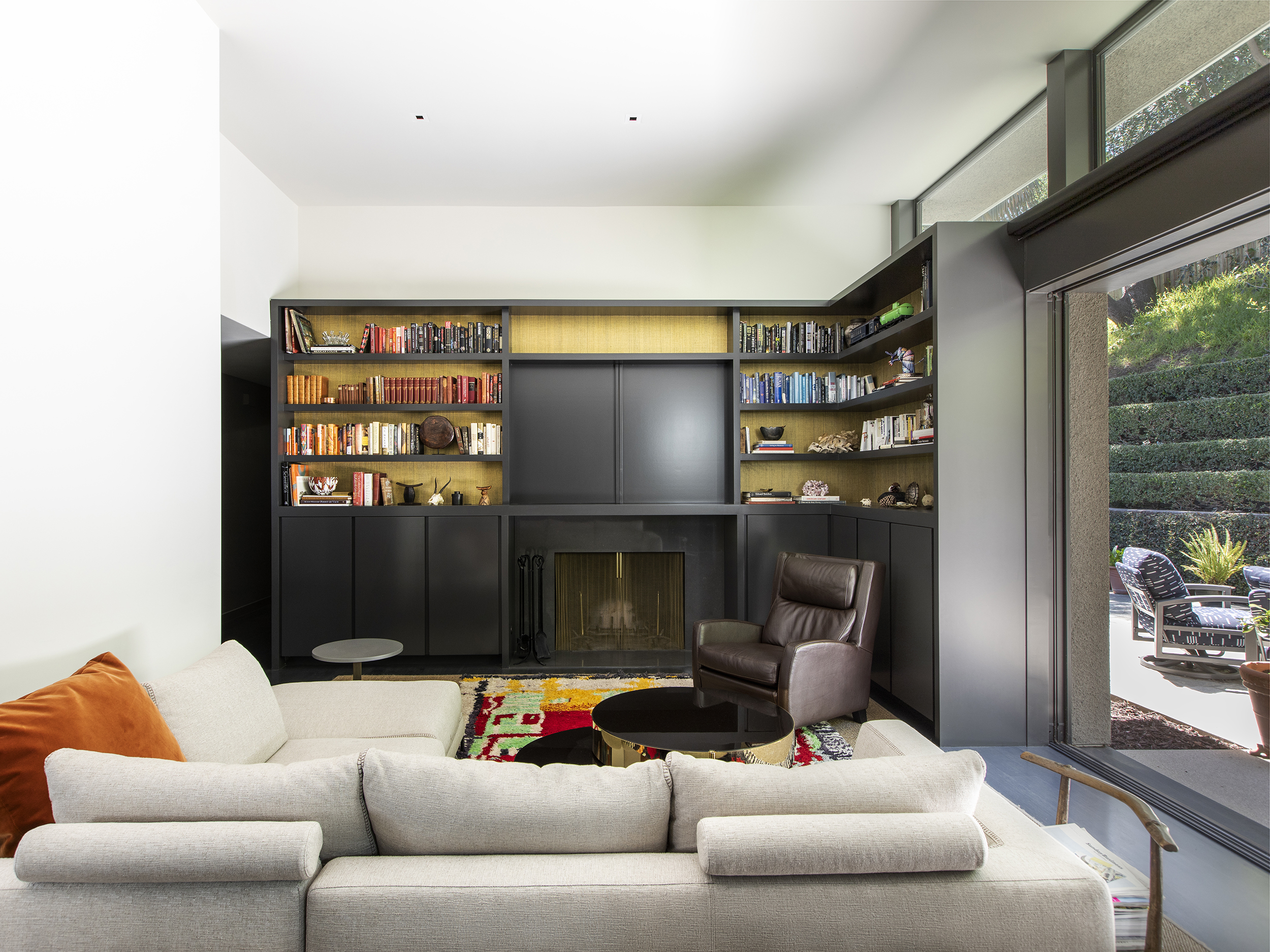
The new staircase also serves as a sculptural piece; one of the steps and the middle landing extend into the Dining Room and become a sideboard and floating shelf.
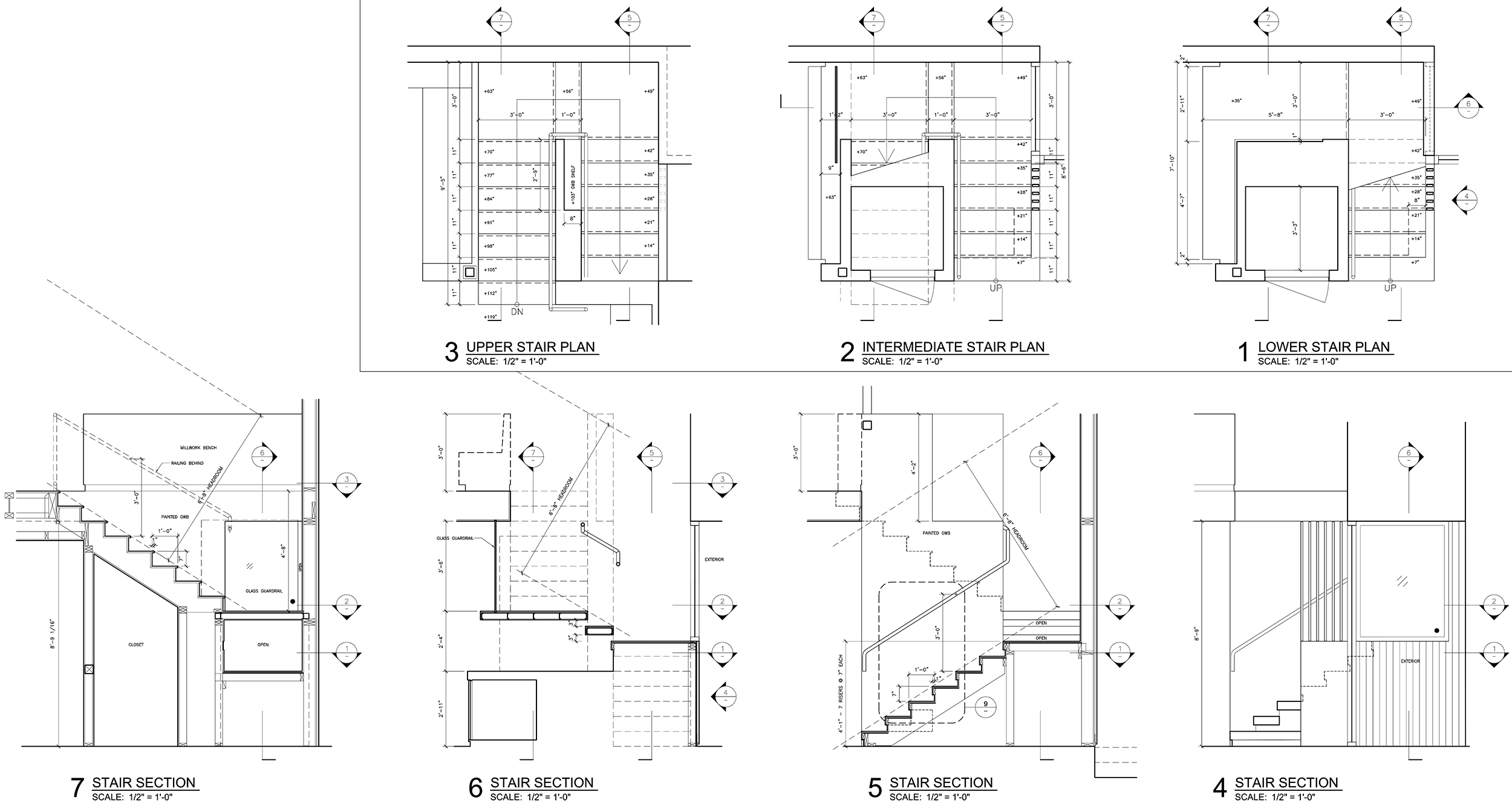
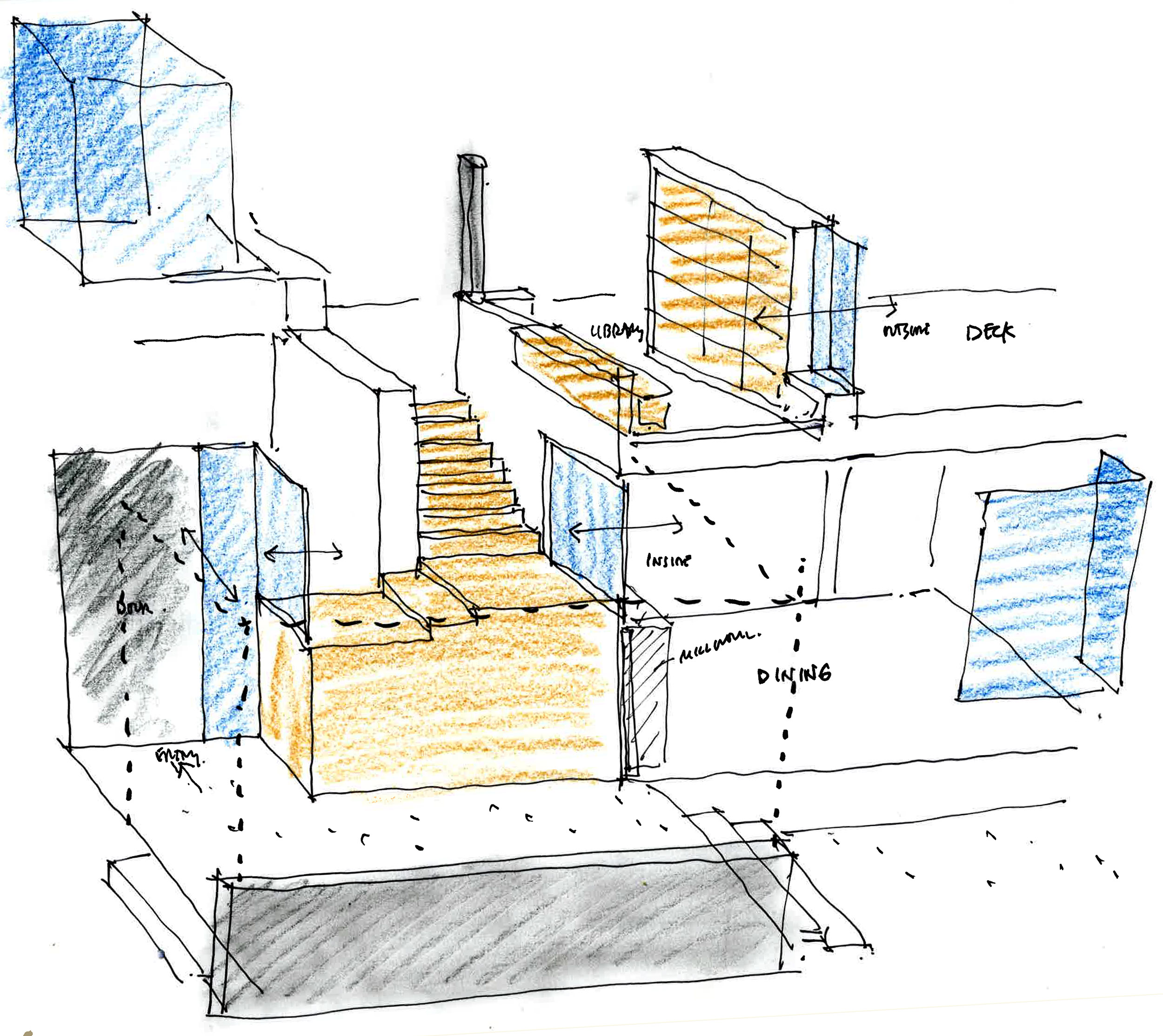
A small library at the top of the stair creates an intimate space for the homeowners to read, relax and unwind.

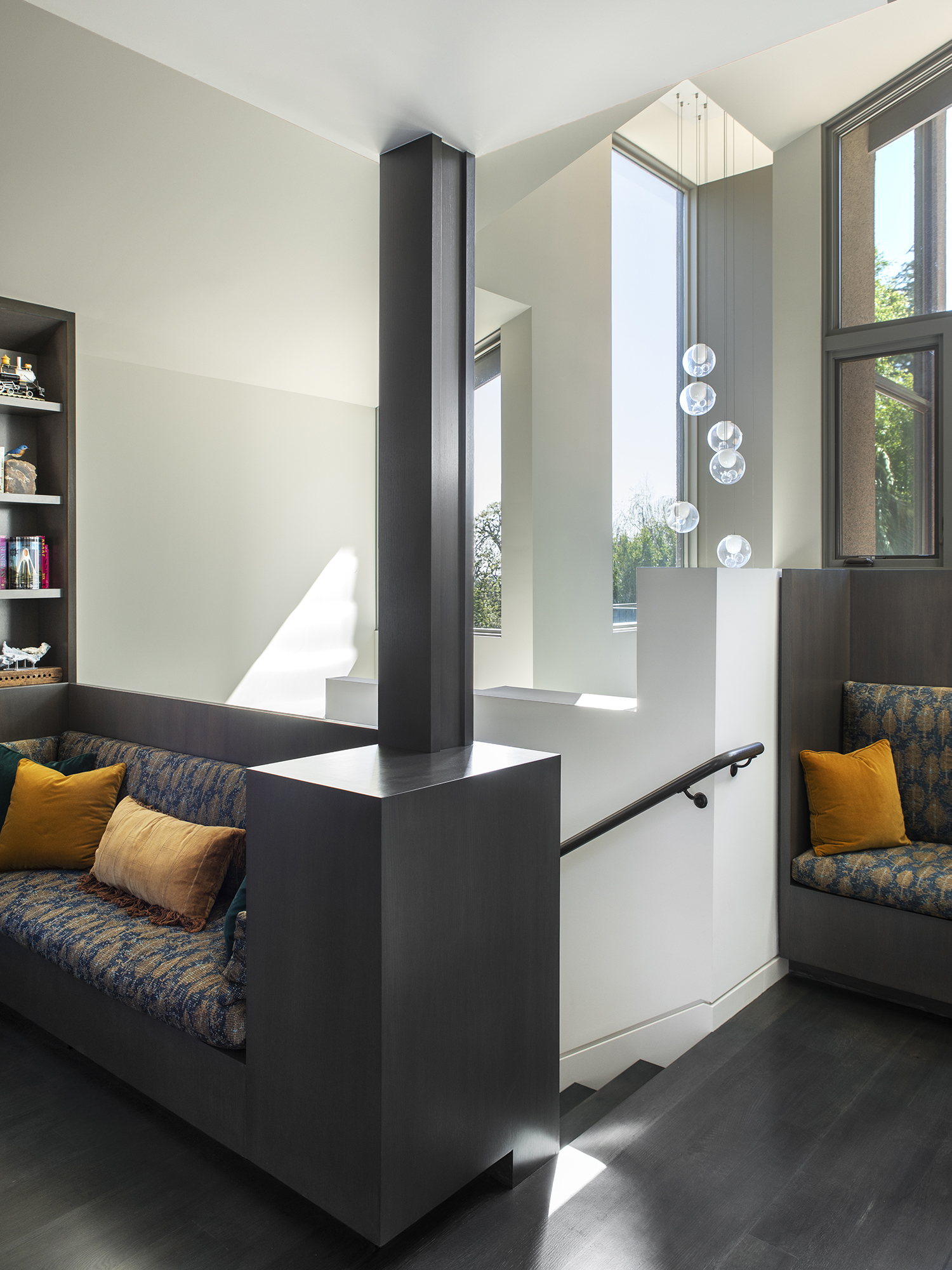
Although the property sits high up from the street — with dramatic views and a steep landscape hill behind — the existing one-story house did not acknowledge these unique views.
Chu ¬ Gooding created a second floor balcony to take in the expansive view of Brentwood, enhanced the openings from the living room and office to the backyard, and improved the feeling of openness and connectivity to the outdoors.