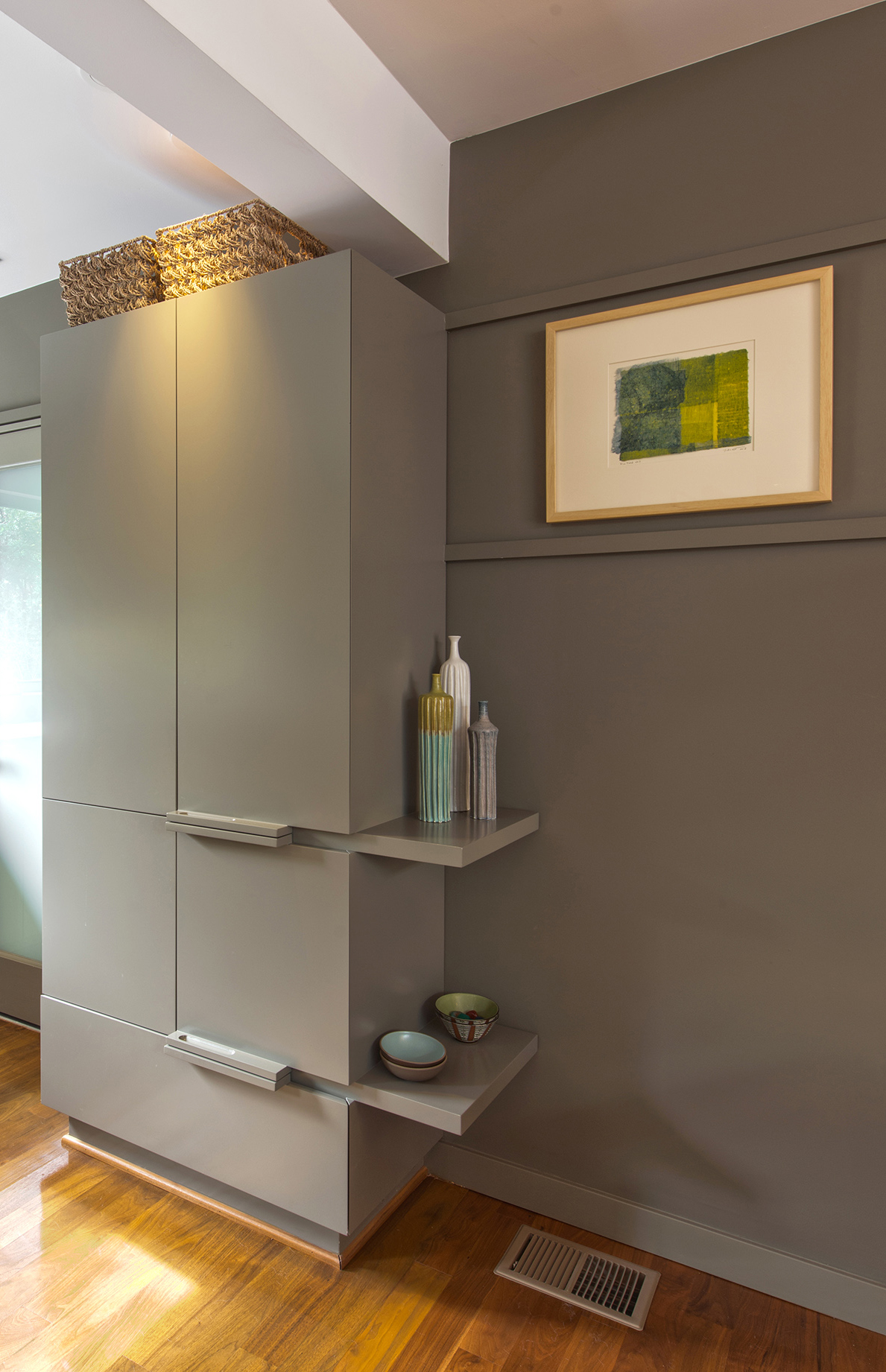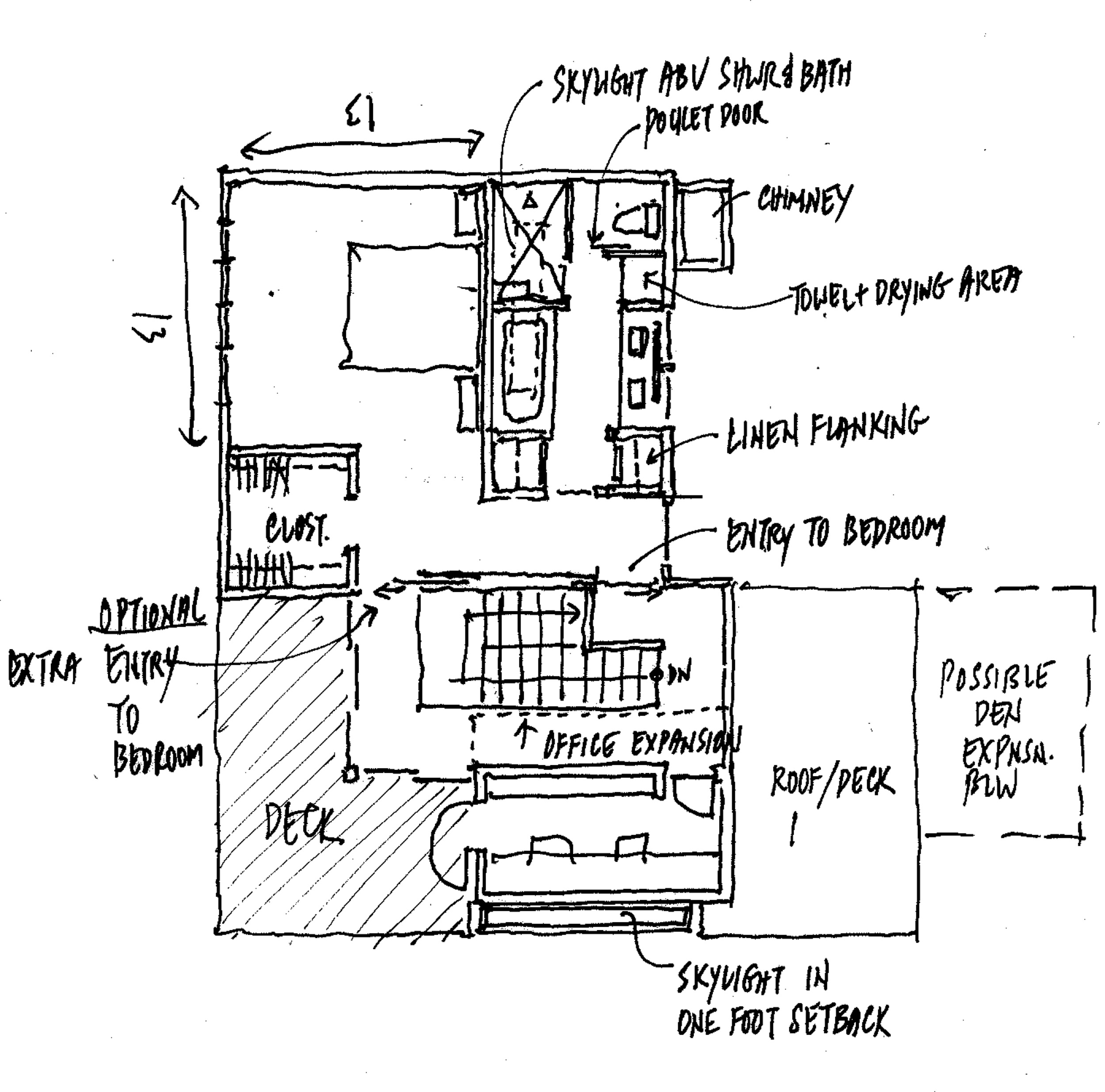The project is an extensive remodel and second-story addition for a family of four living on a compact lot on a steep Santa Monica hillside. The homeowners wished to find more opportunities to enhance their connection to nature and expand the living area into the backyard.
With little room to add to the building footprint, minimal architectural projections help to define the volumes and add shading without sacrificing the interior space.
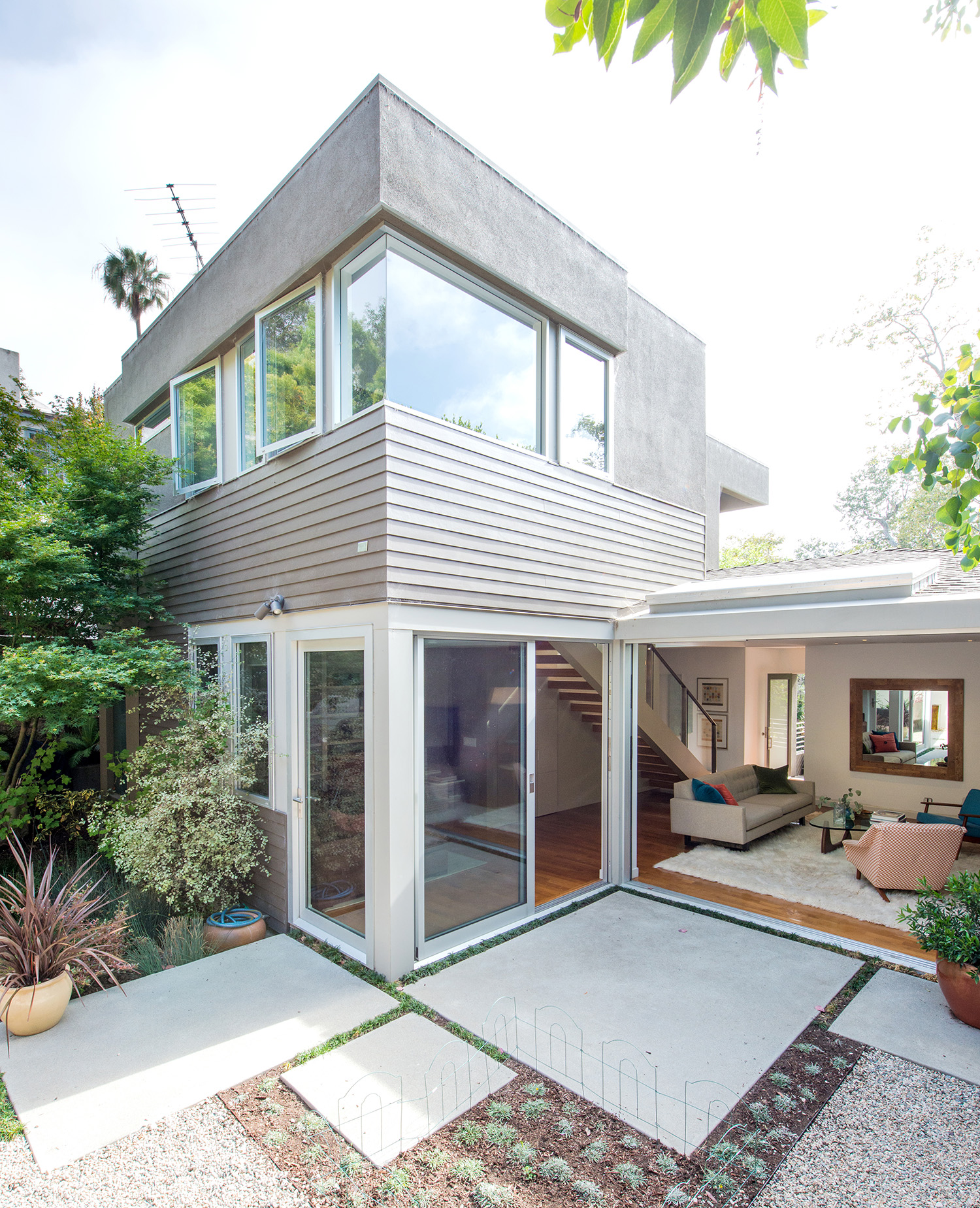
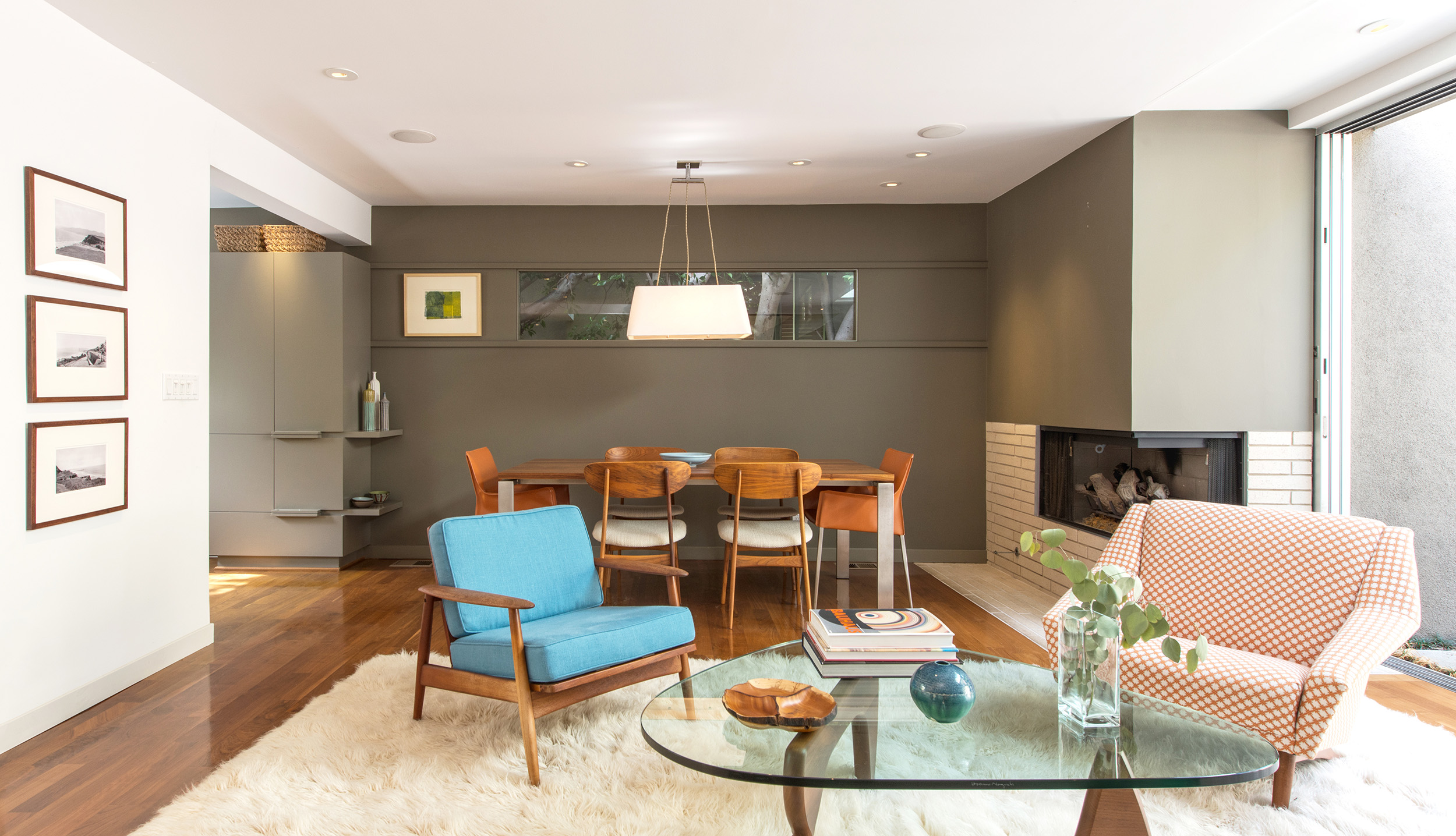
To allow for improved views to the outdoors and bring more natural light into the depths of the home, Chu ¬ Gooding incorporated skylights, picture windows, sliding glass doors, and open-tread stairs that allow for the passage of light. A double-sided fireplace opens to both the interior living room and the exterior patio.

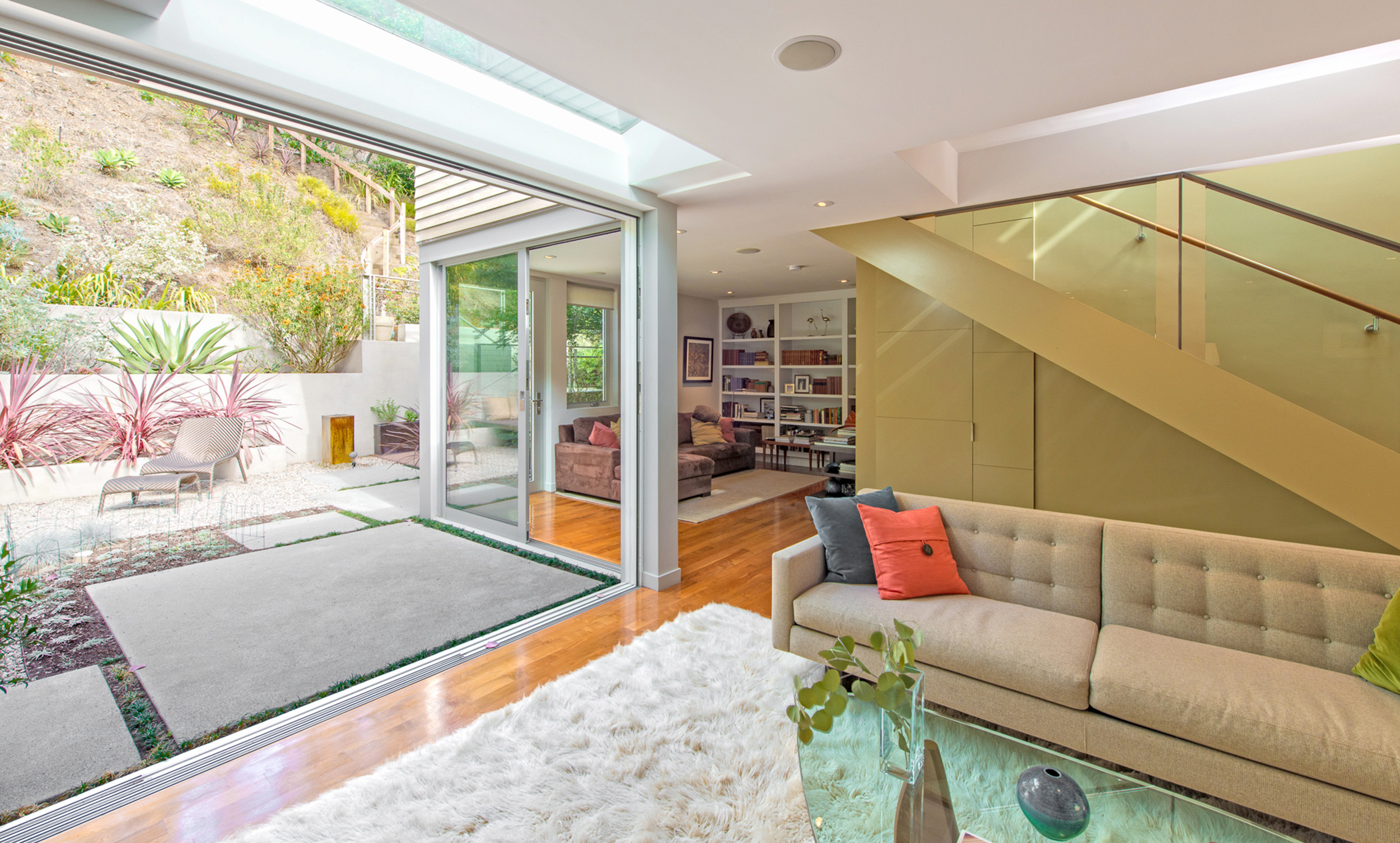
The 600 sq. ft. second story addition allowed for an expanded, light-infused home office overlooking the landscaped hillside as well as a primary bedroom, ensuite bathroom and deck for the parents.
