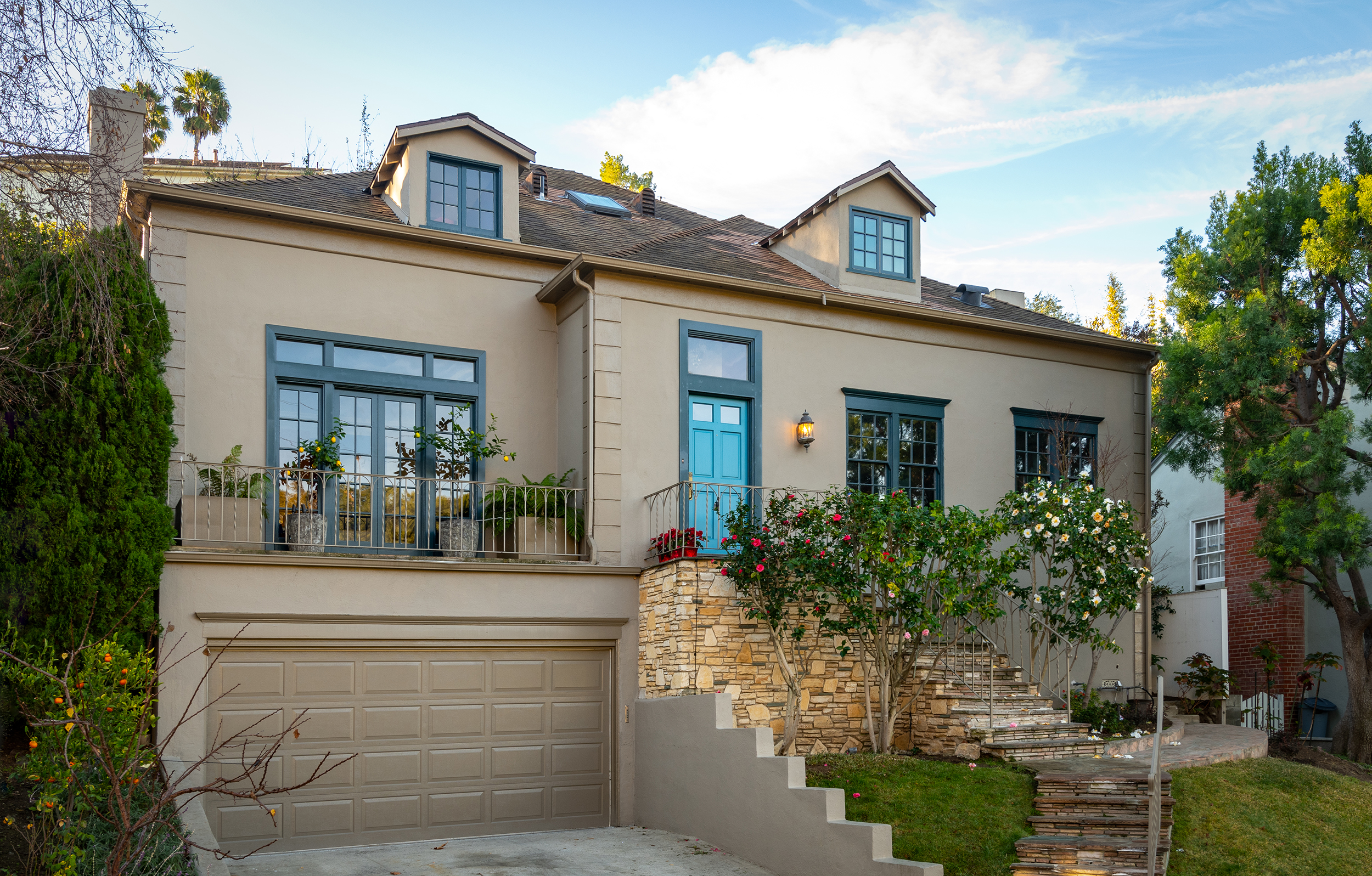

Our clients were a young family of four living in a 1940s traditional American multi-story house in the Oaks, a quiet historic neighborhood of Los Angeles tucked up against the Hollywood Hills.
In this renovation and addition, Chu ¬ Gooding sought to reorient the primary family levels toward the hillside backyard, explore open floor plan opportunities throughout to release the spatial constraints in most of the existing rooms, and reclaim the attic space to create an extra level for family living and entertainment.
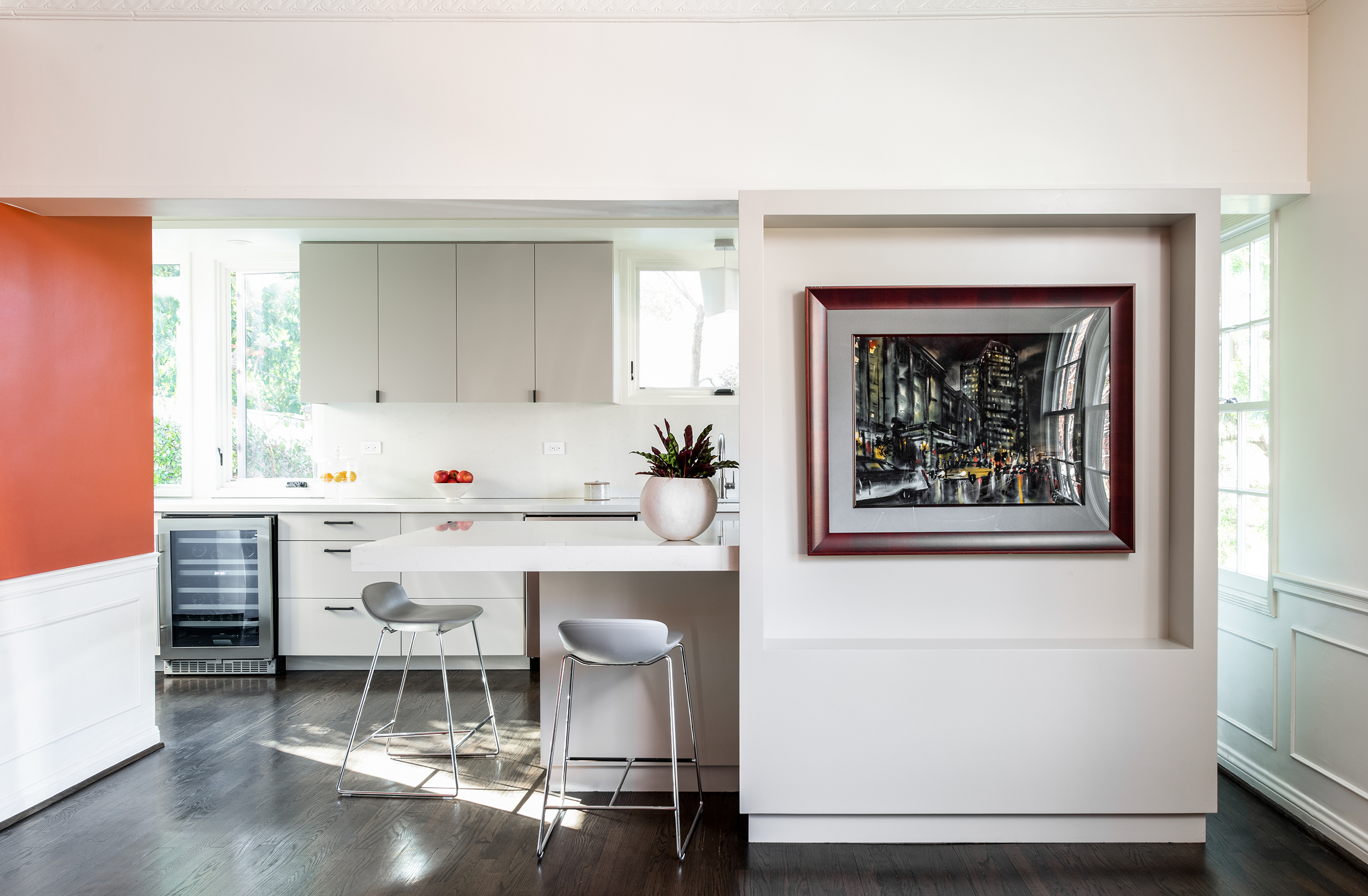
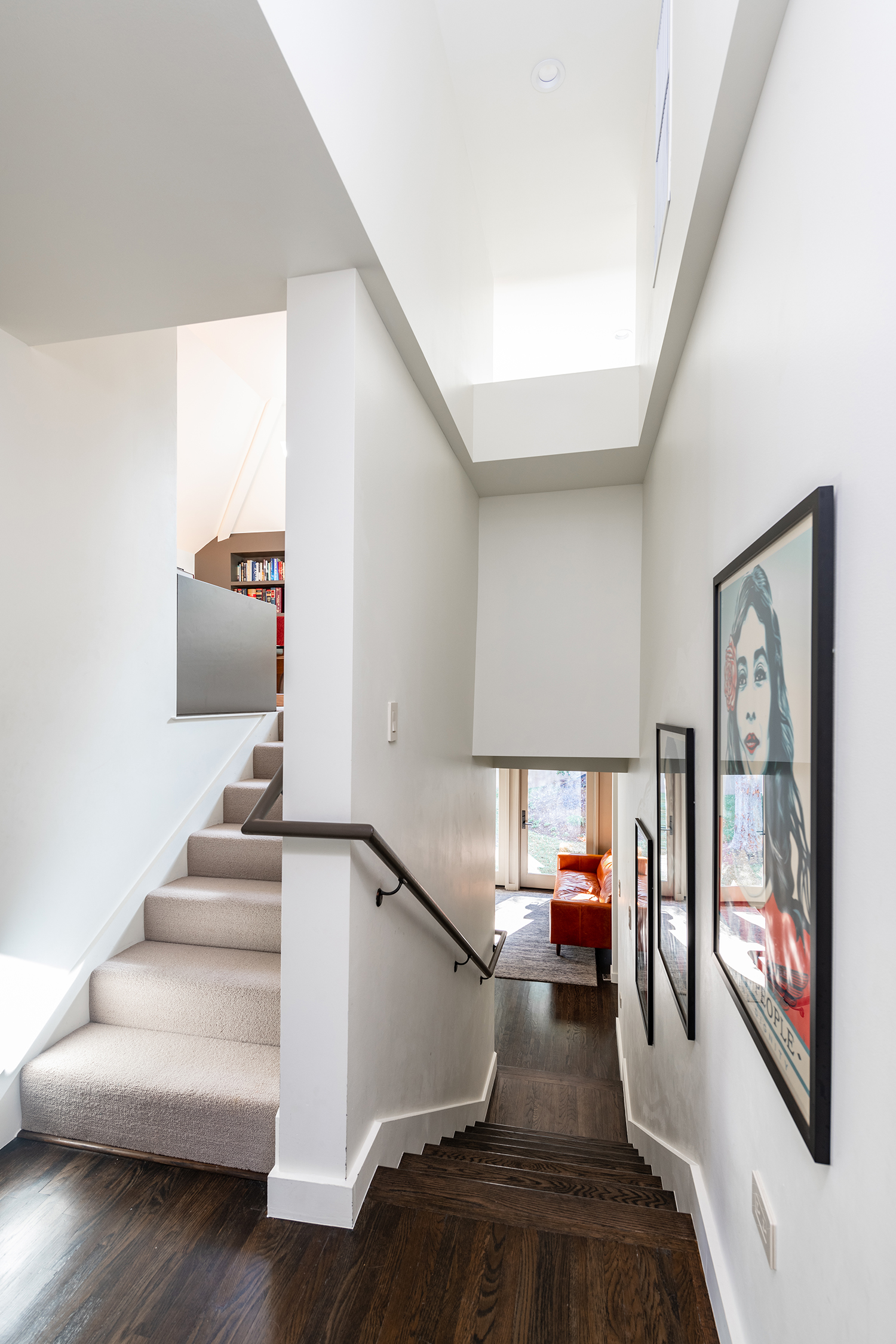
On the Main Level, Chu ¬ Gooding opened the entry foyer ceiling to create a more gracious arrival threshold, improved visual impact by anchoring the Living Room fireplace wall, and connected the Dining Room to a more open, modernized Kitchen, adding a freestanding focal element with seating capacity.
In the Kitchen, an open ceiling, tall windows, and a door offering immediate access to the backyard provide a greater sense of openness and connection to the outdoors.
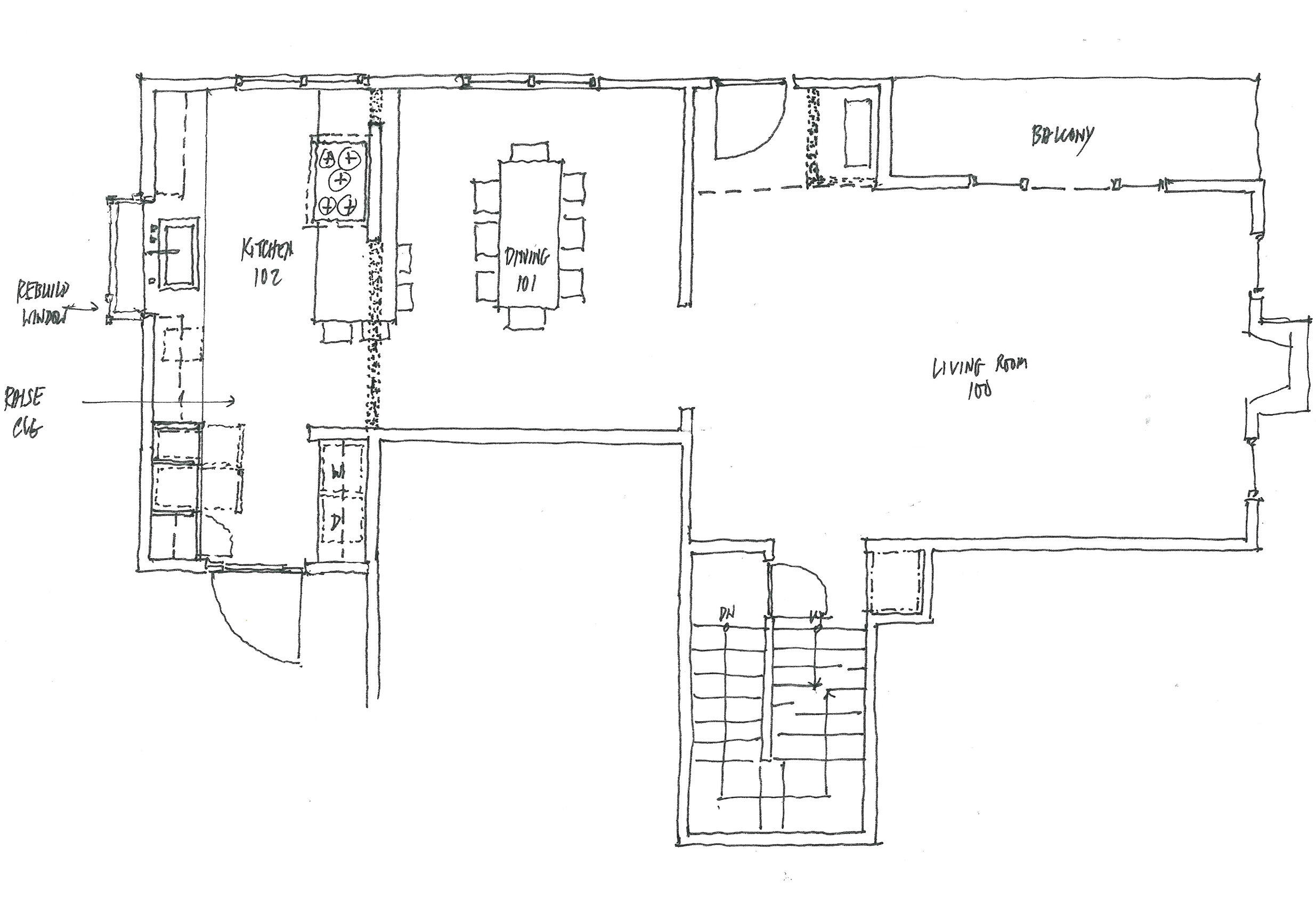
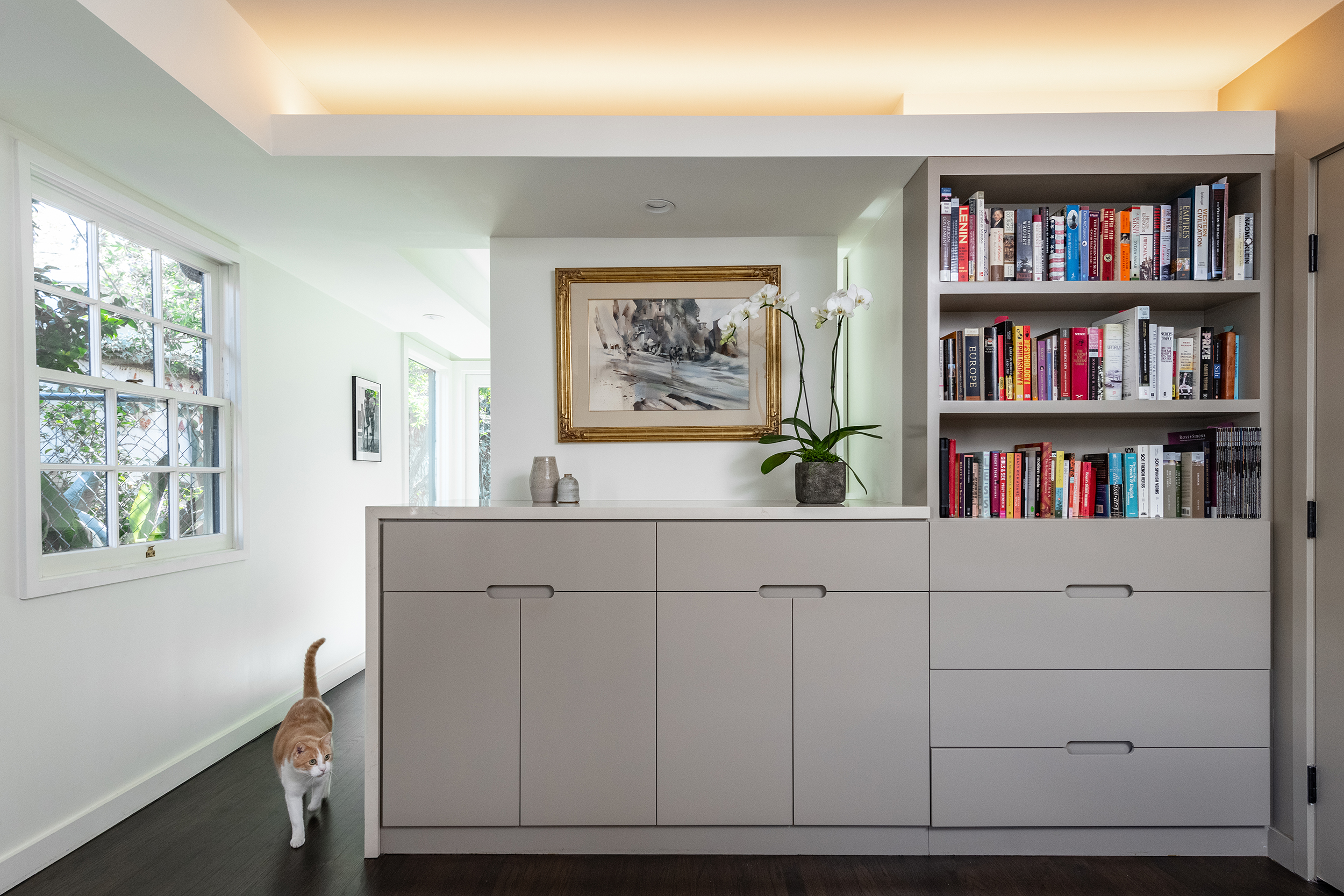
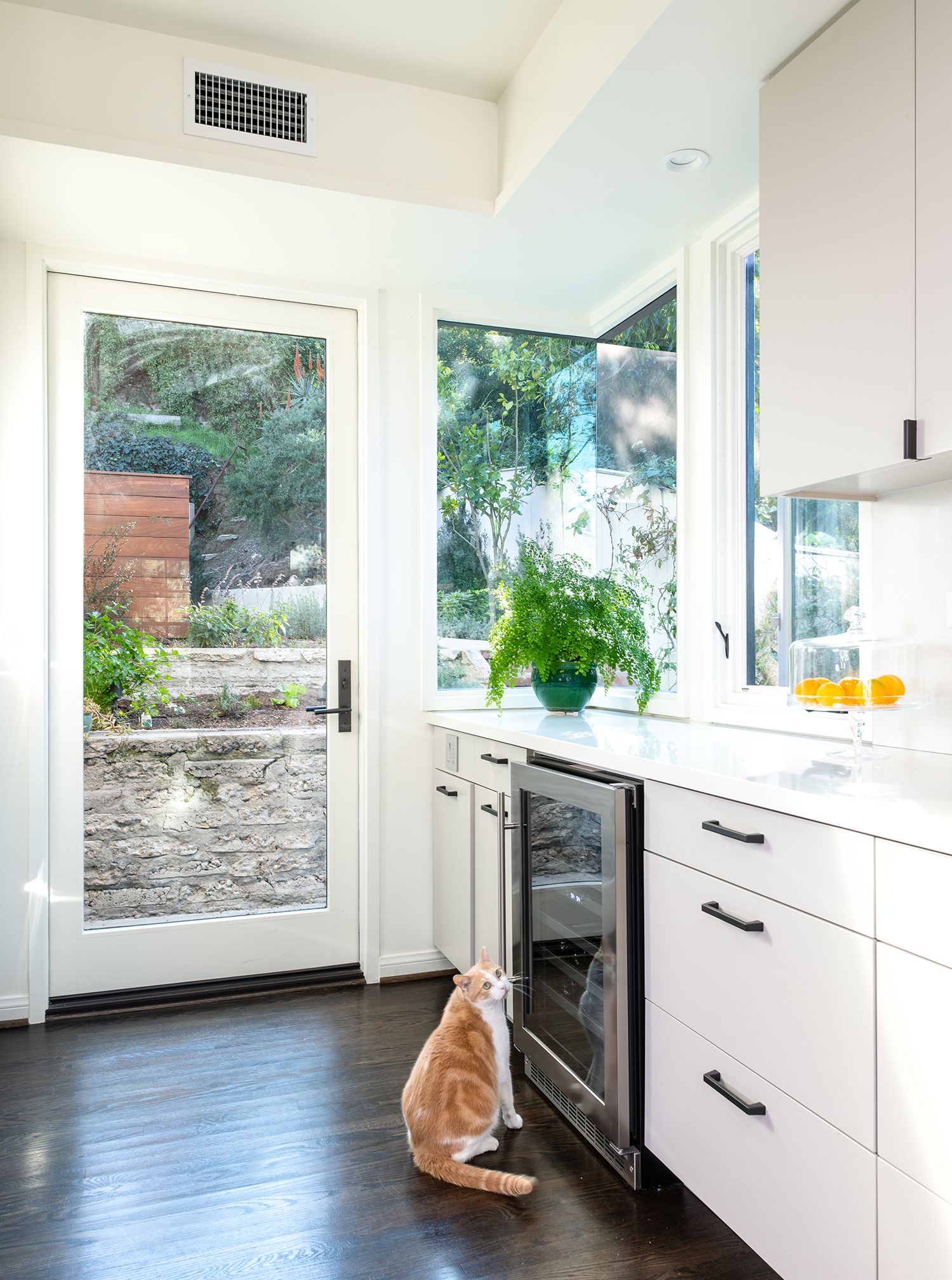

On the Second Level (a half level up from the Main Level), the floor plan was reconfigured to achieve a Primary Bedroom Suite with a freestanding vanity and dresser space divider, allowing a view to the backyard from the parents’ bedroom through the ensuite bath.
The revised floor plan also accounts for a Lounge Area to connect the half-level flight of stairs from the Living Room to the backyard, an office and chess table area adjacent to the Lounge, a Guest Suite, and a Laundry area.
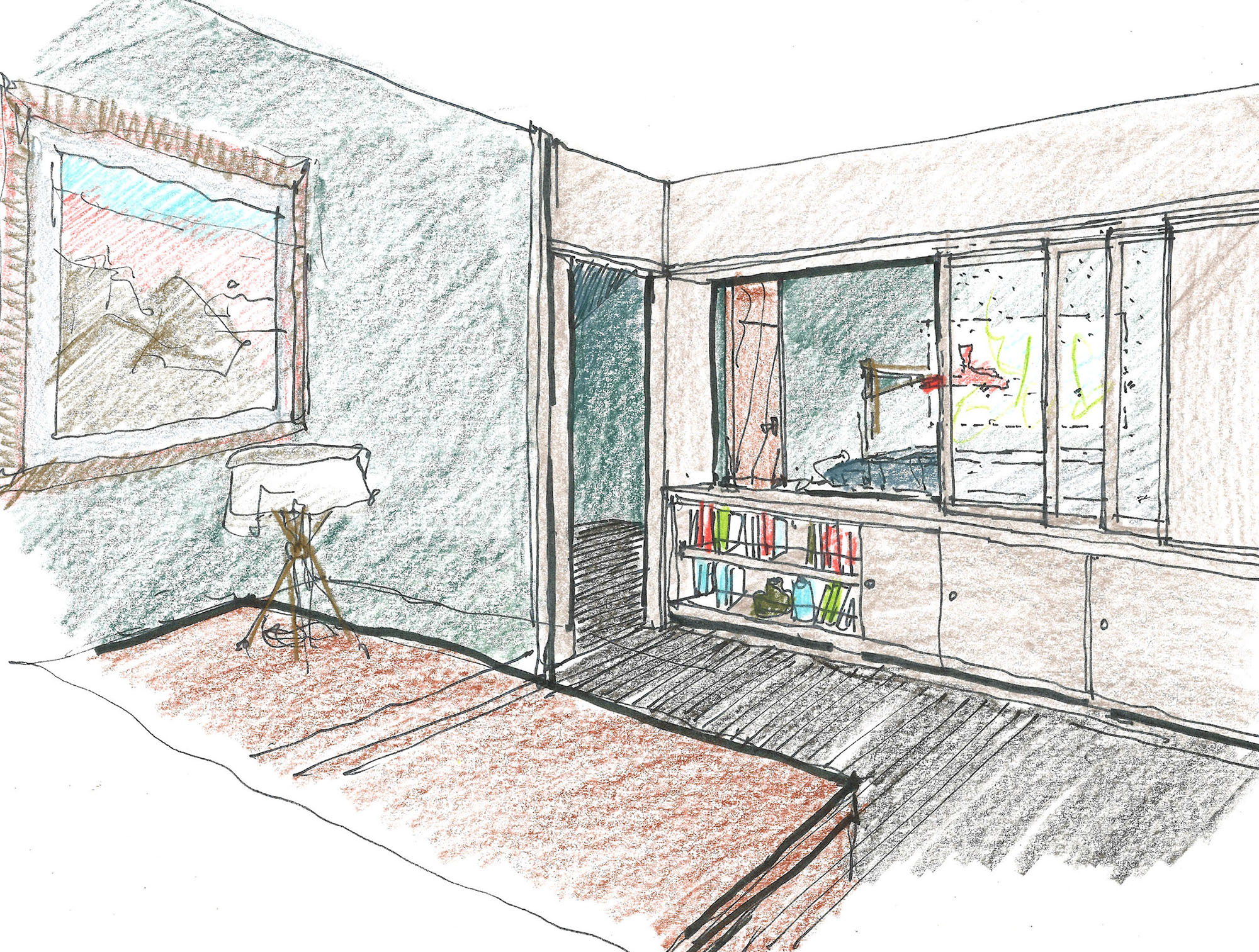
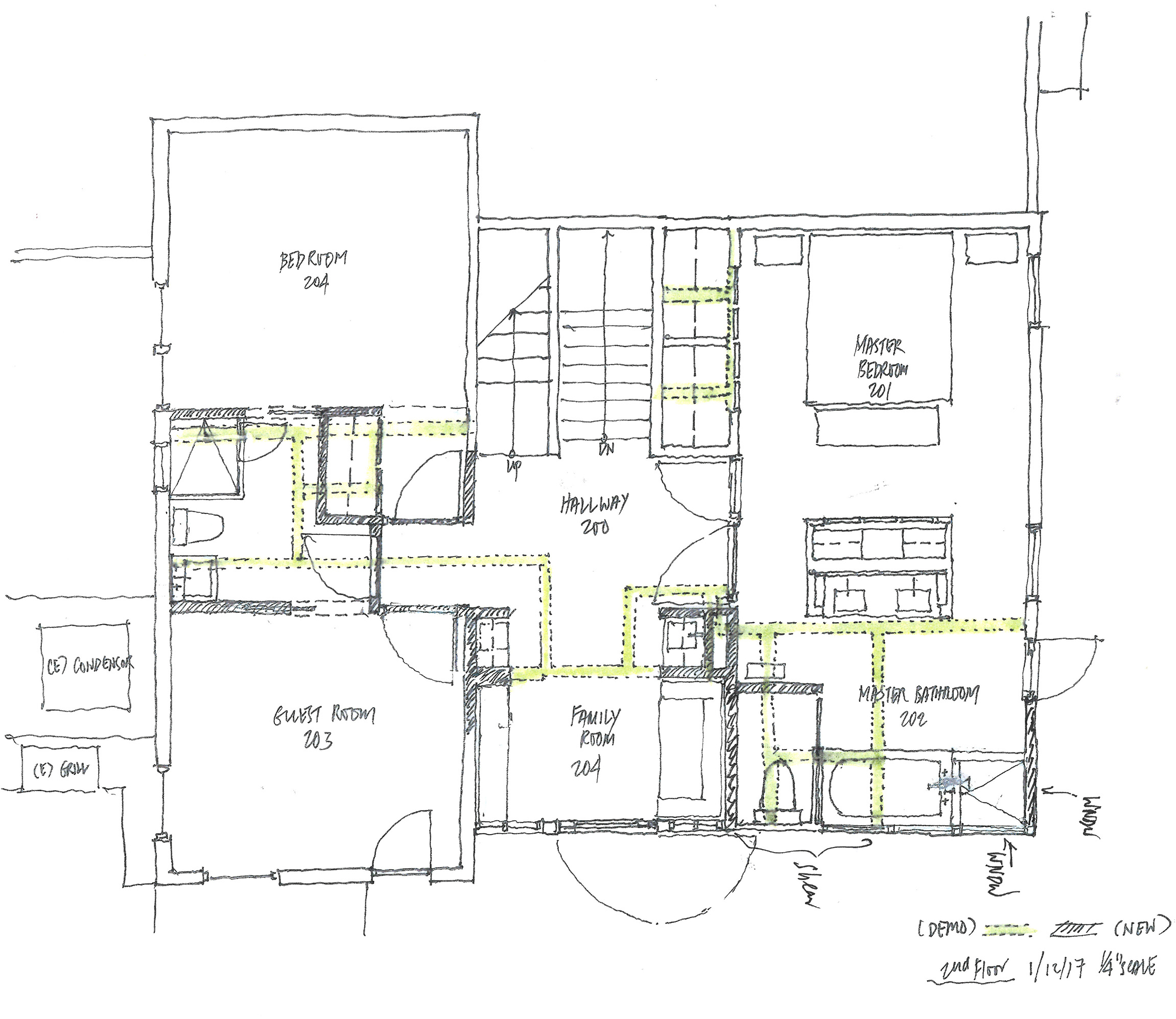
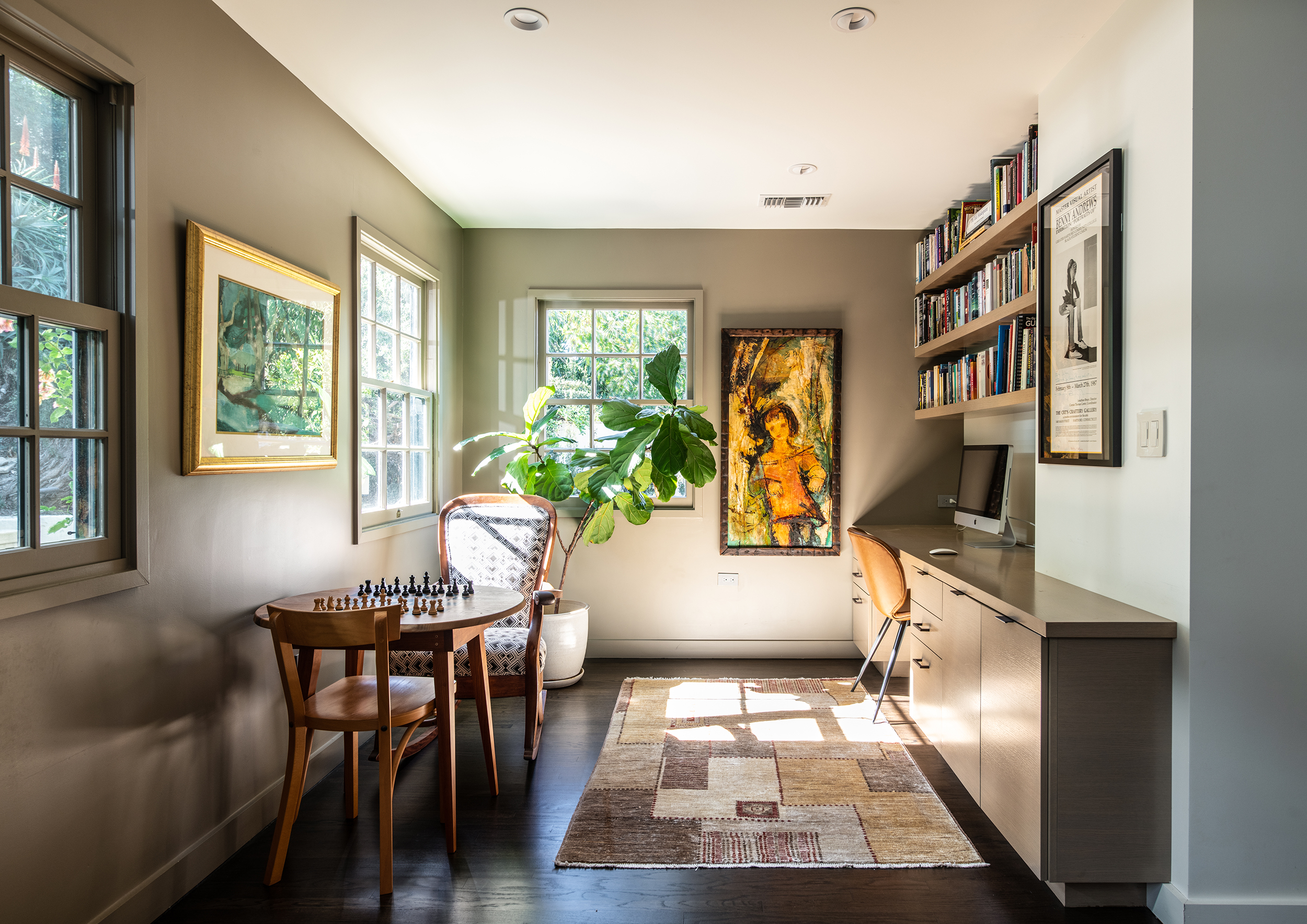
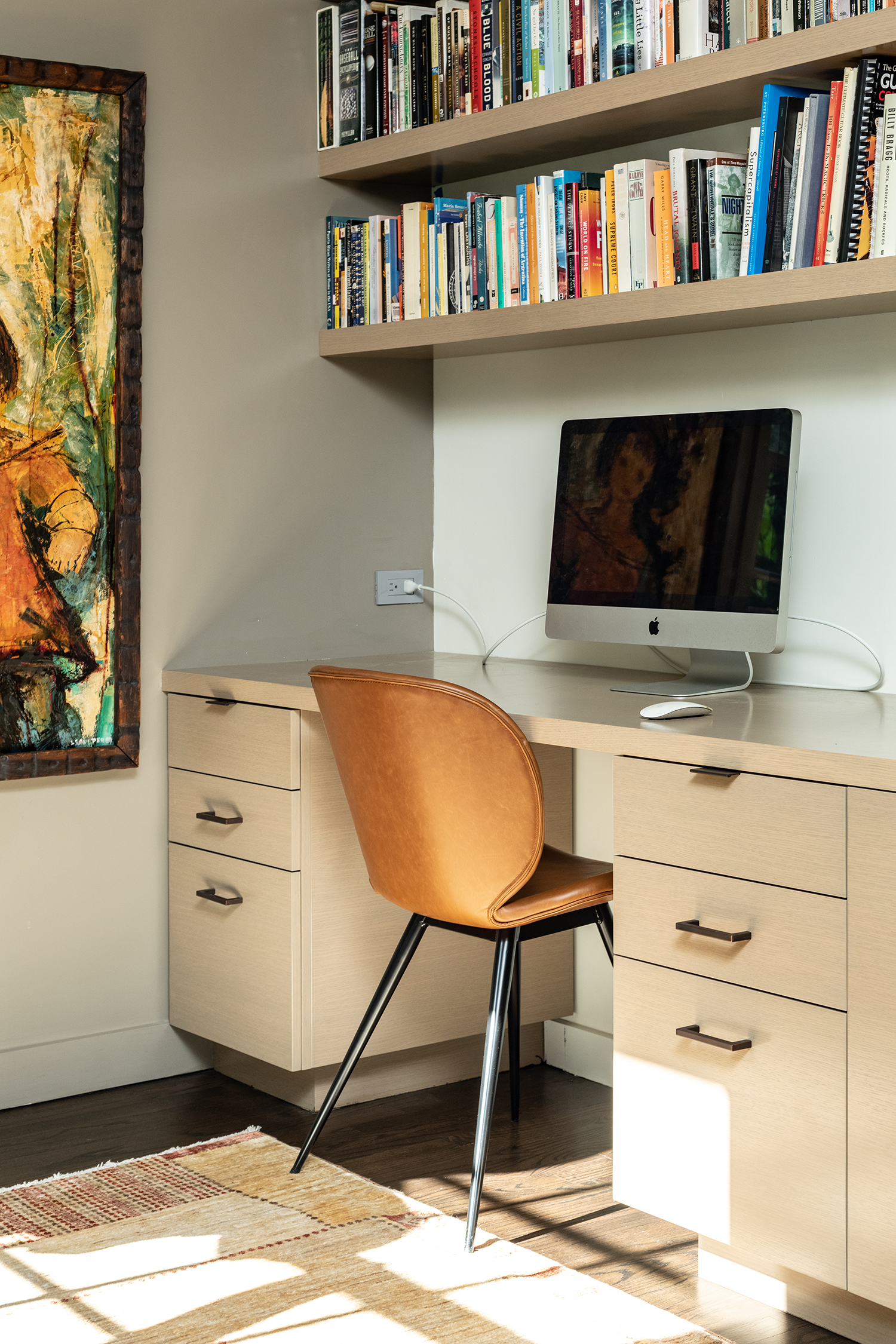
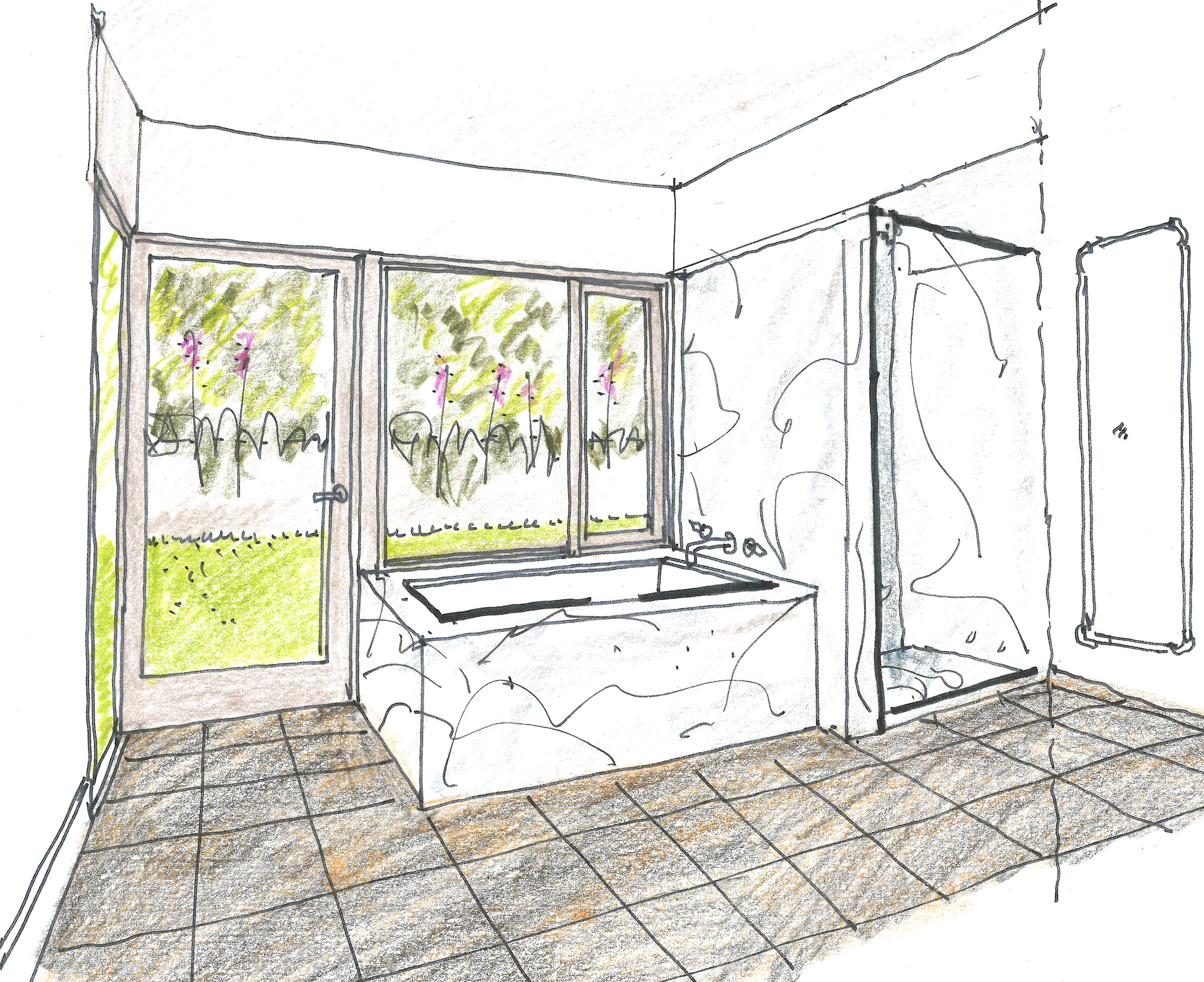
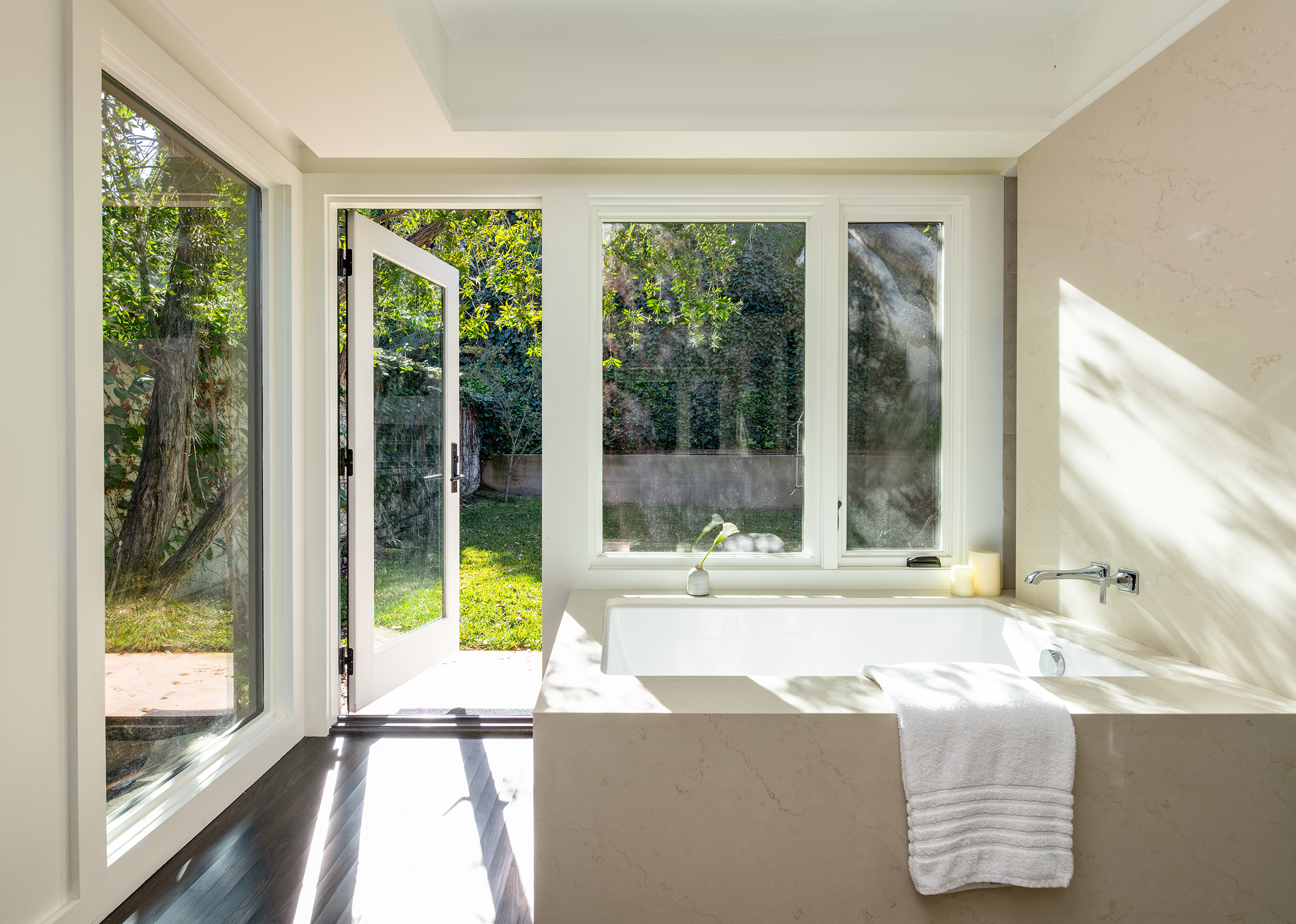
The Third Level (3/4 level up from the Second Level) features two children’s bedrooms with a bed mezzanine in one (claimed space from an undeveloped attic), a reading loft in another, a shared bathroom, and a found-during-construction connector space between the two bedrooms.
This secret passage, complete with an “arrowslit” window to spy on the Entry Foyer, is reportedly favored by both the children and the resident cat.
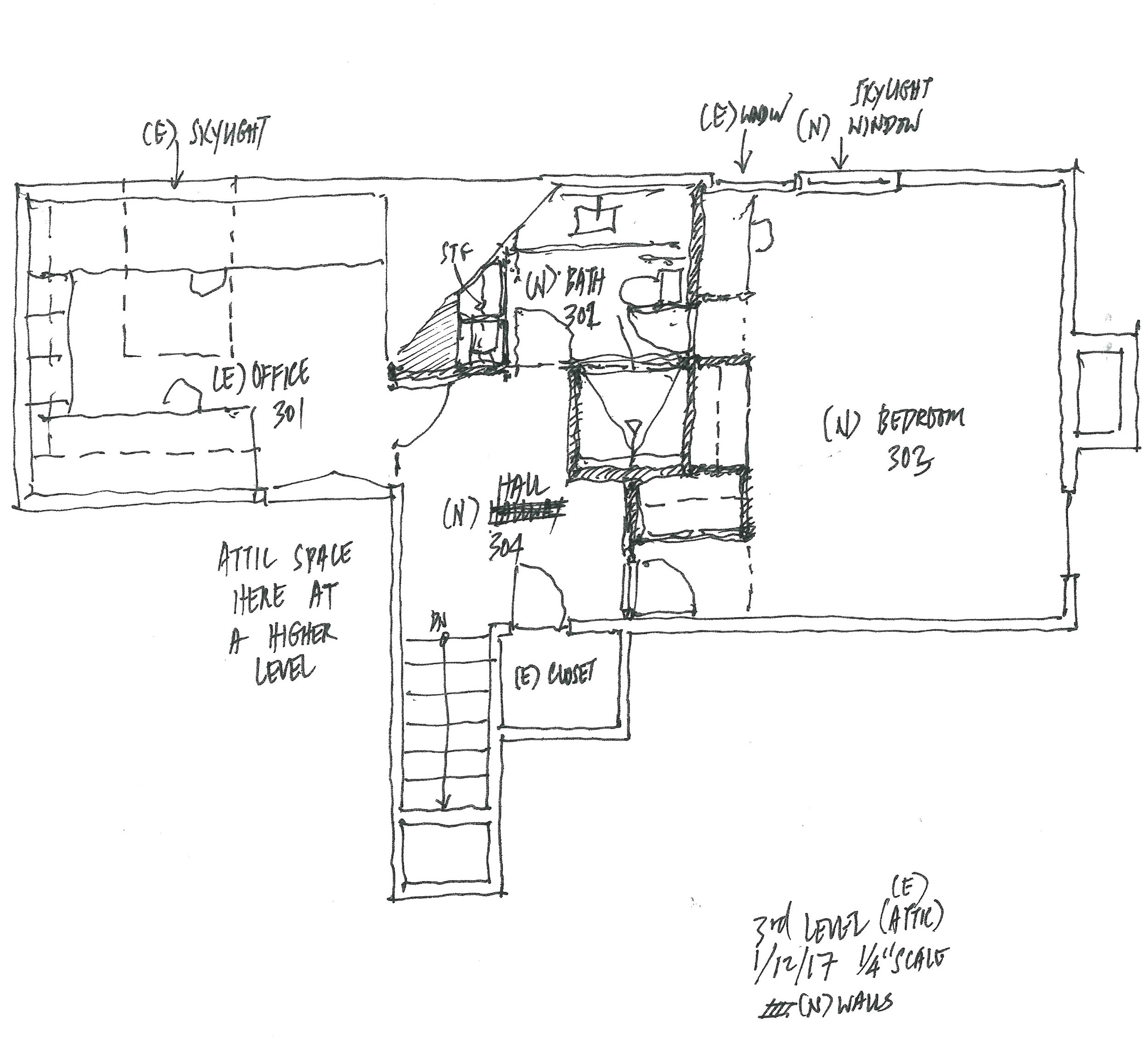
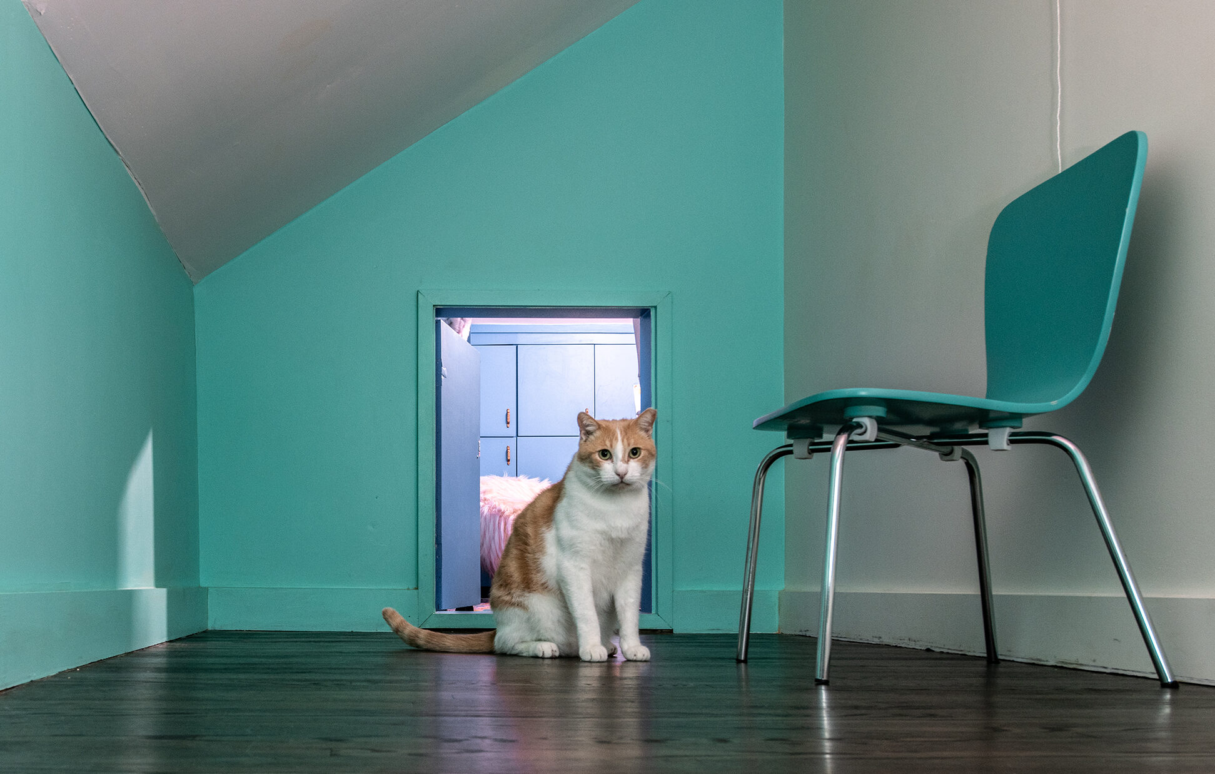
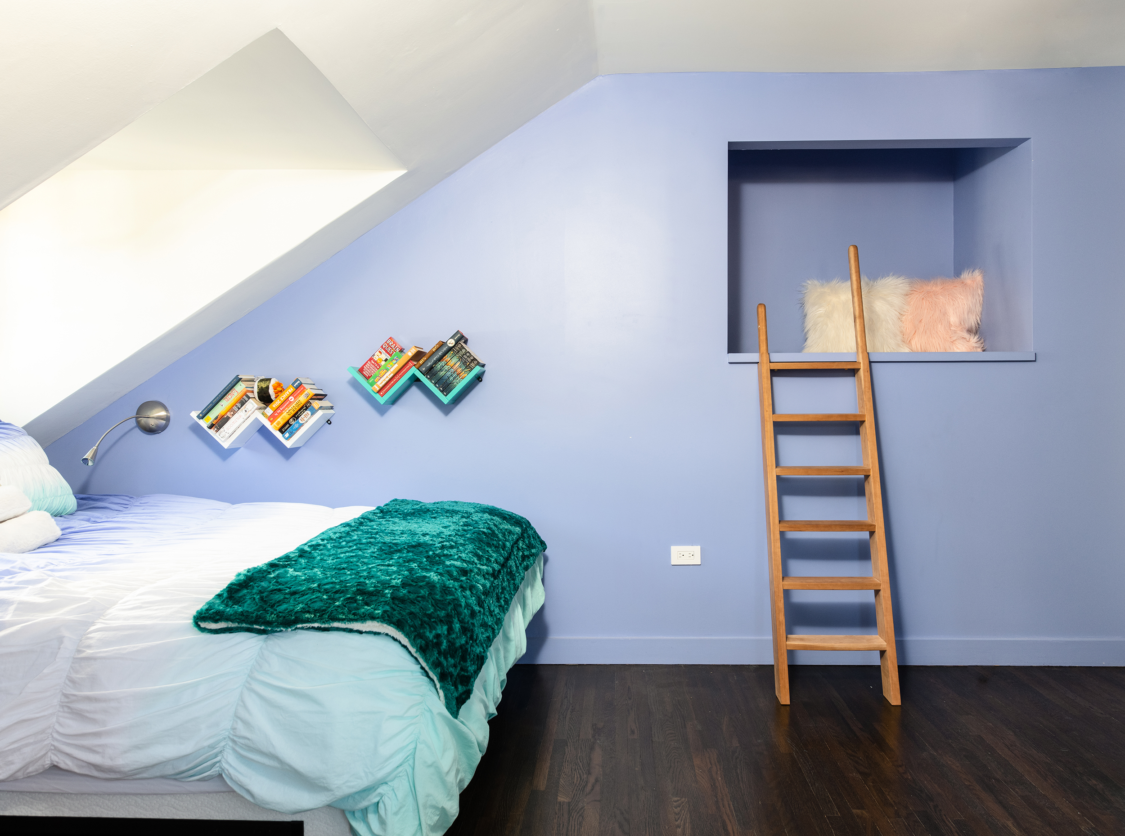
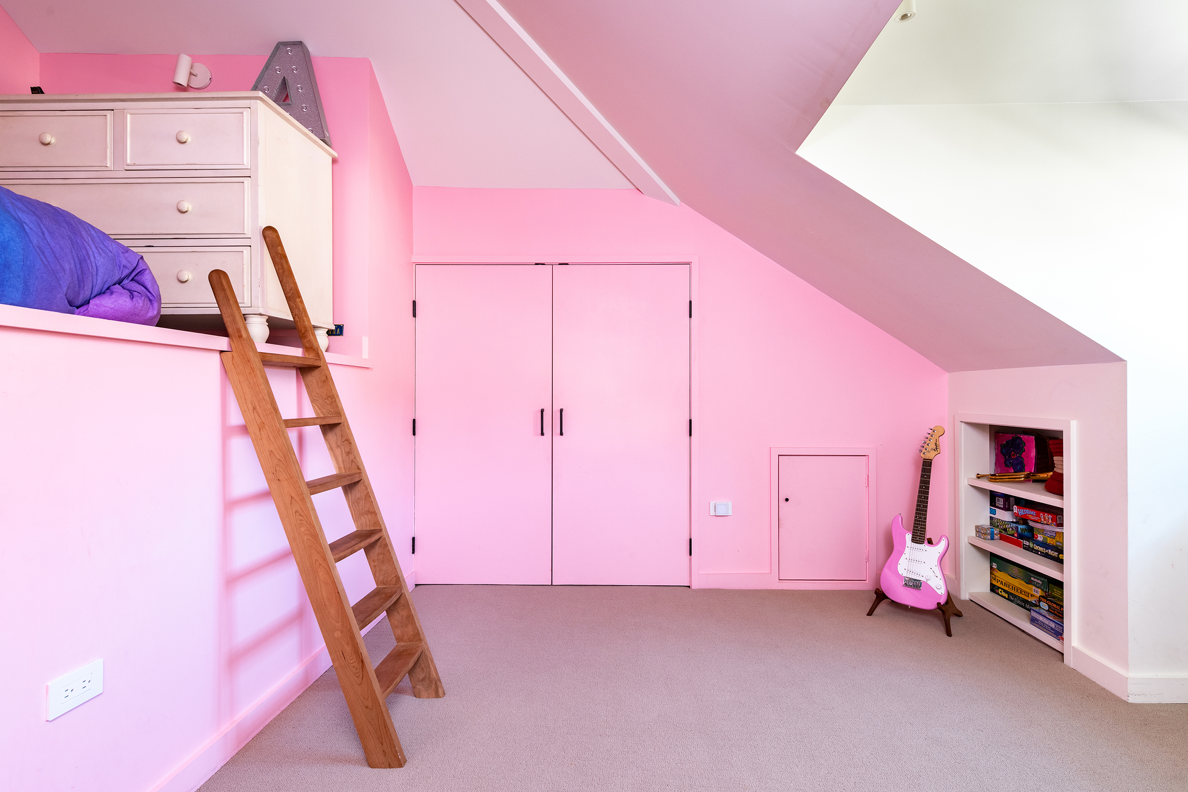
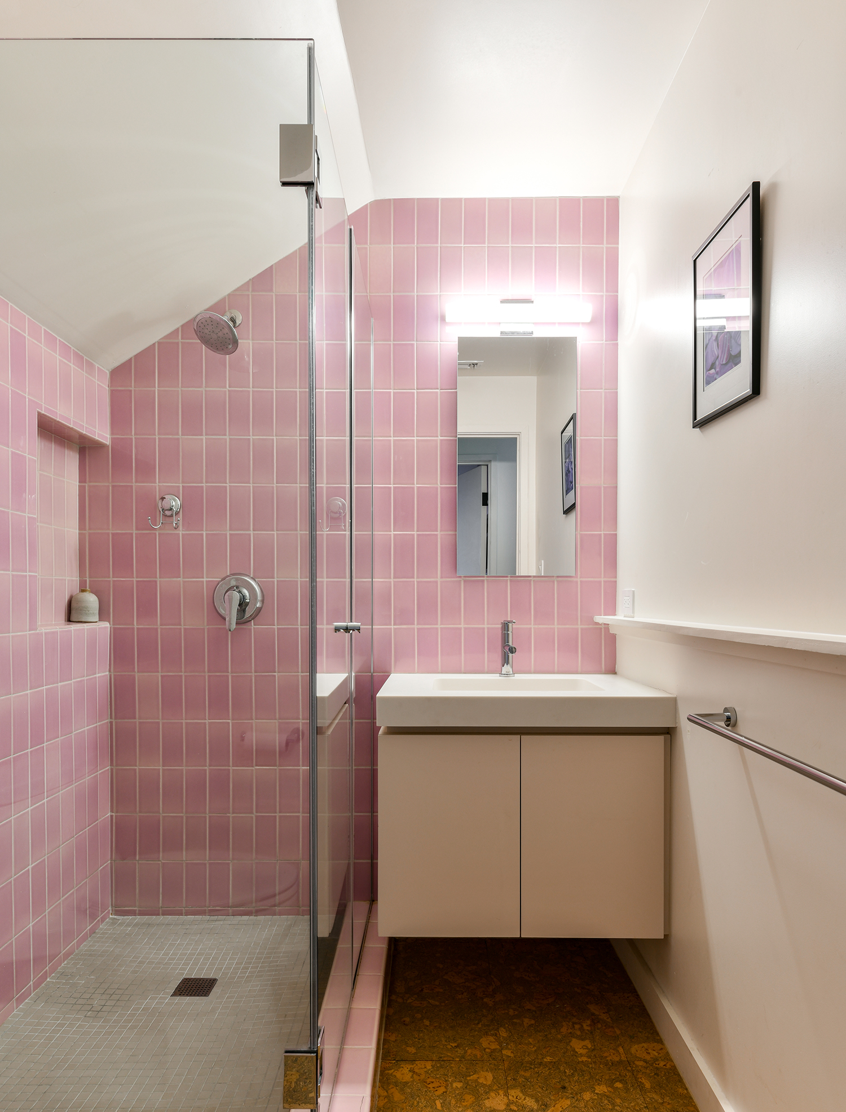

On the Fourth Level (1/2 level up from the Third Level), an undeveloped attic was transformed into a new Family Lounge with a built-in banquet, creating an ideal spot for TV watching, imaginative play, yoga or indoor workouts, and sleepover shenanigans. This uppermost level also accommodates a mechanical room and storage.
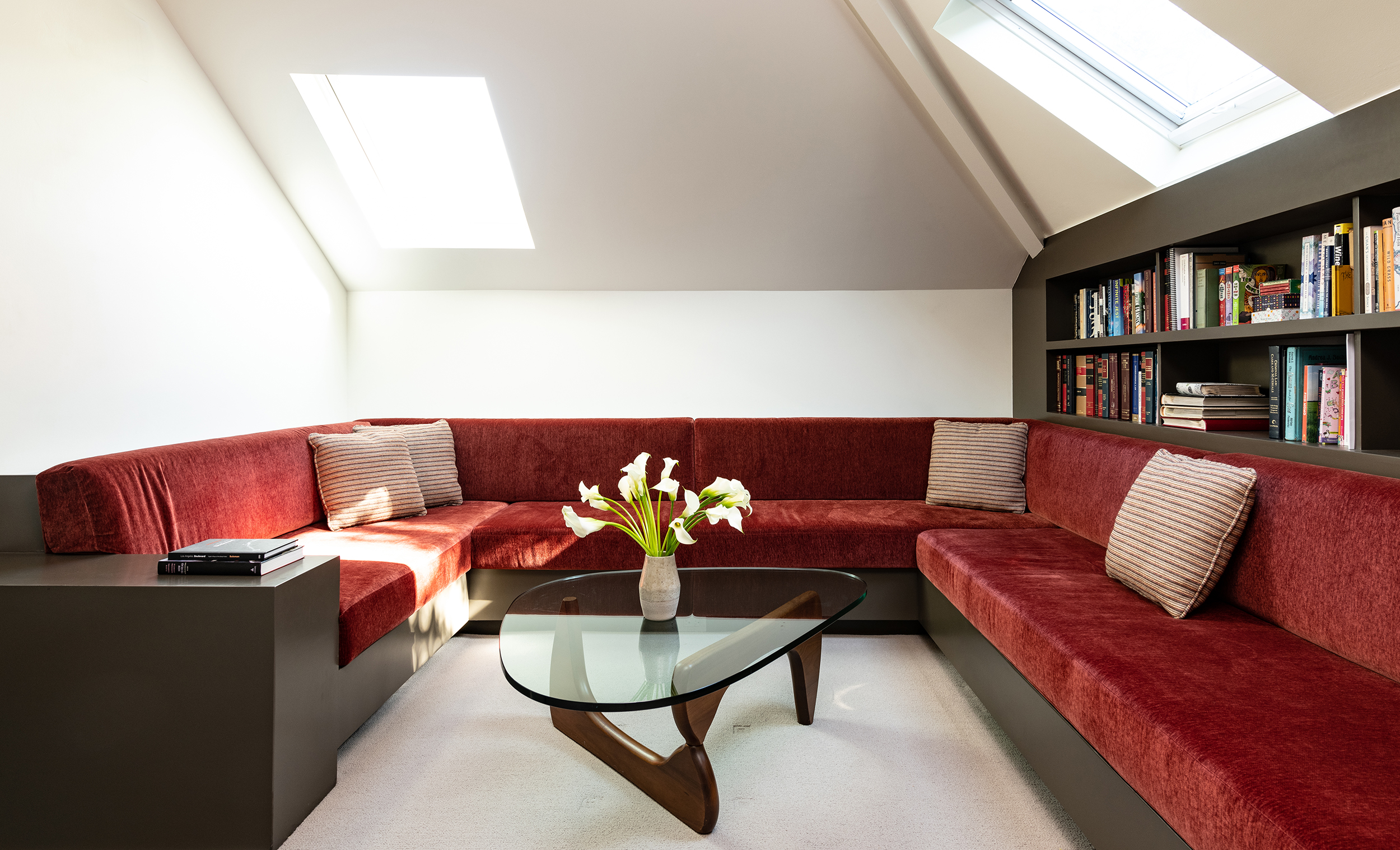
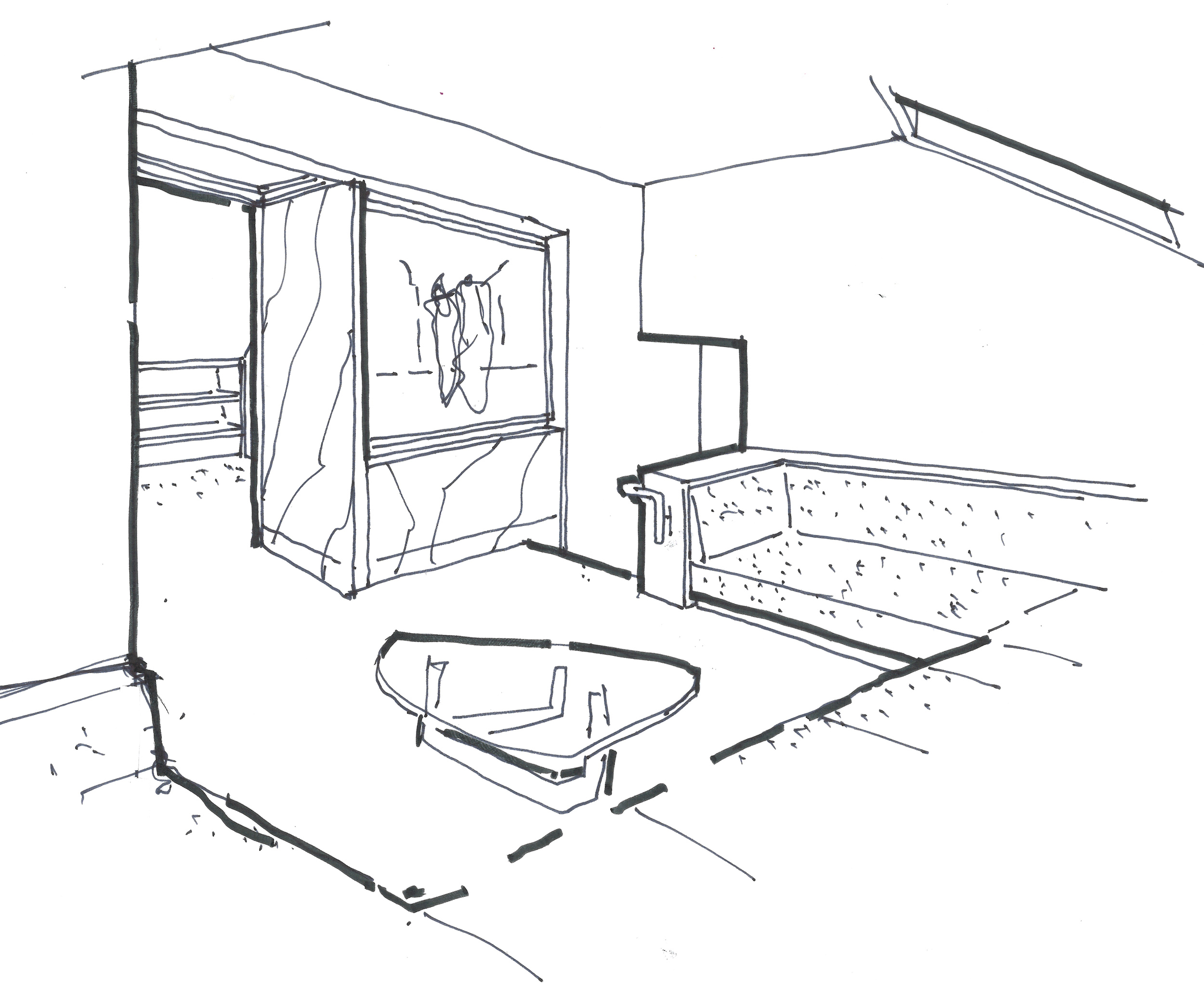
Altogether, the improvements to the four-level house offered a maximum variety of space types and flexibility: to keep to one’s private domain or to engage at varying degrees with family members and guests in a myriad of ways that did not exist before.