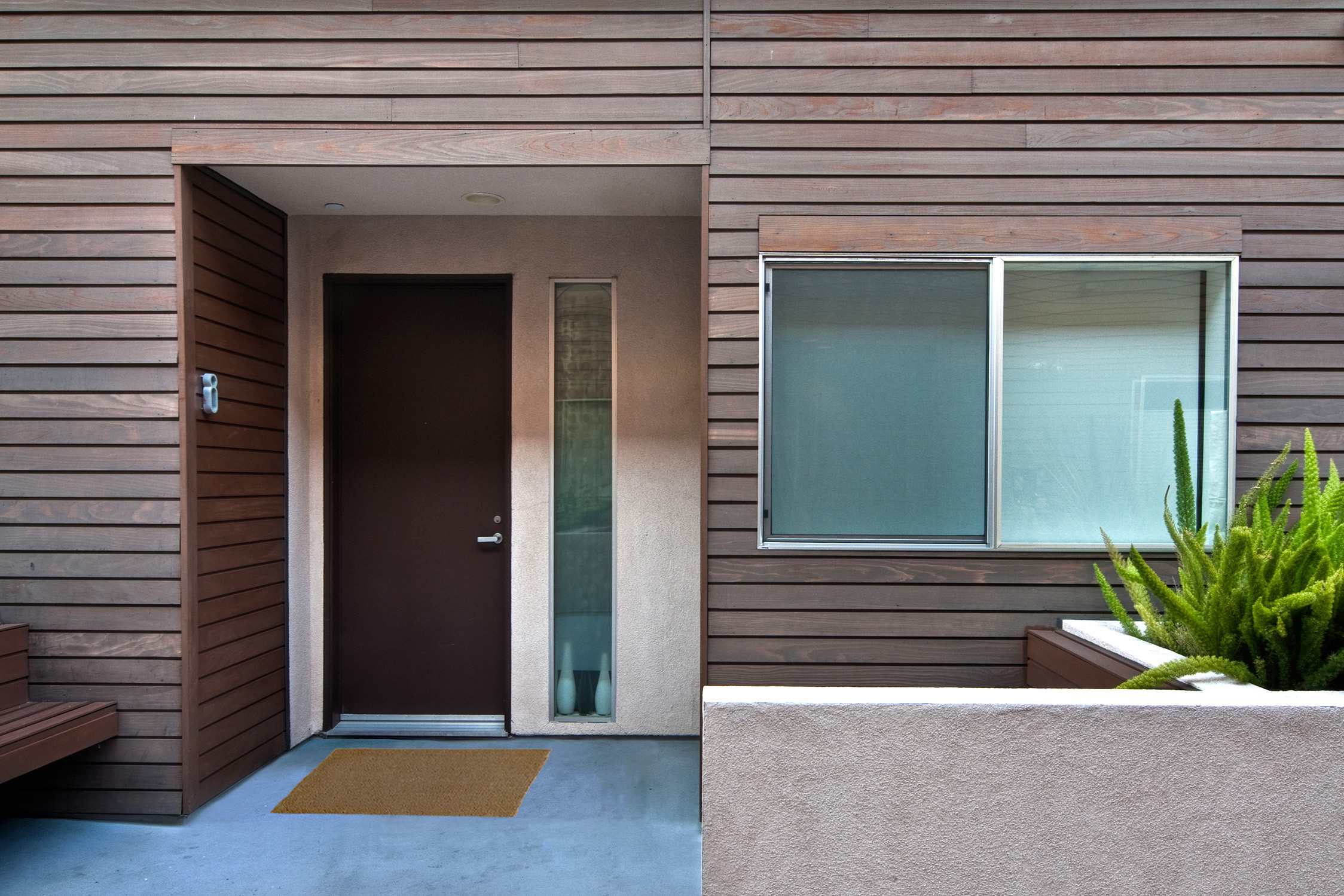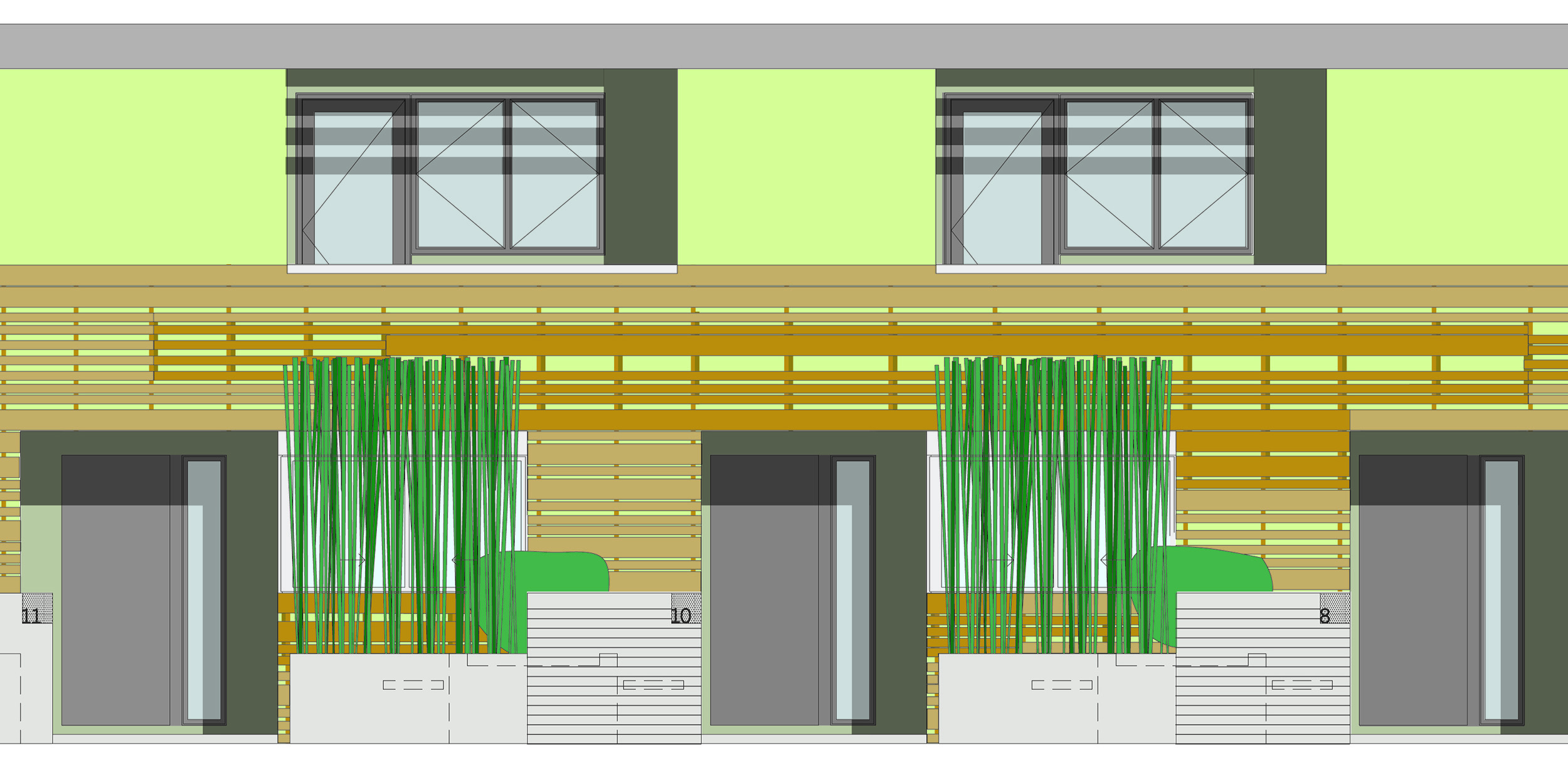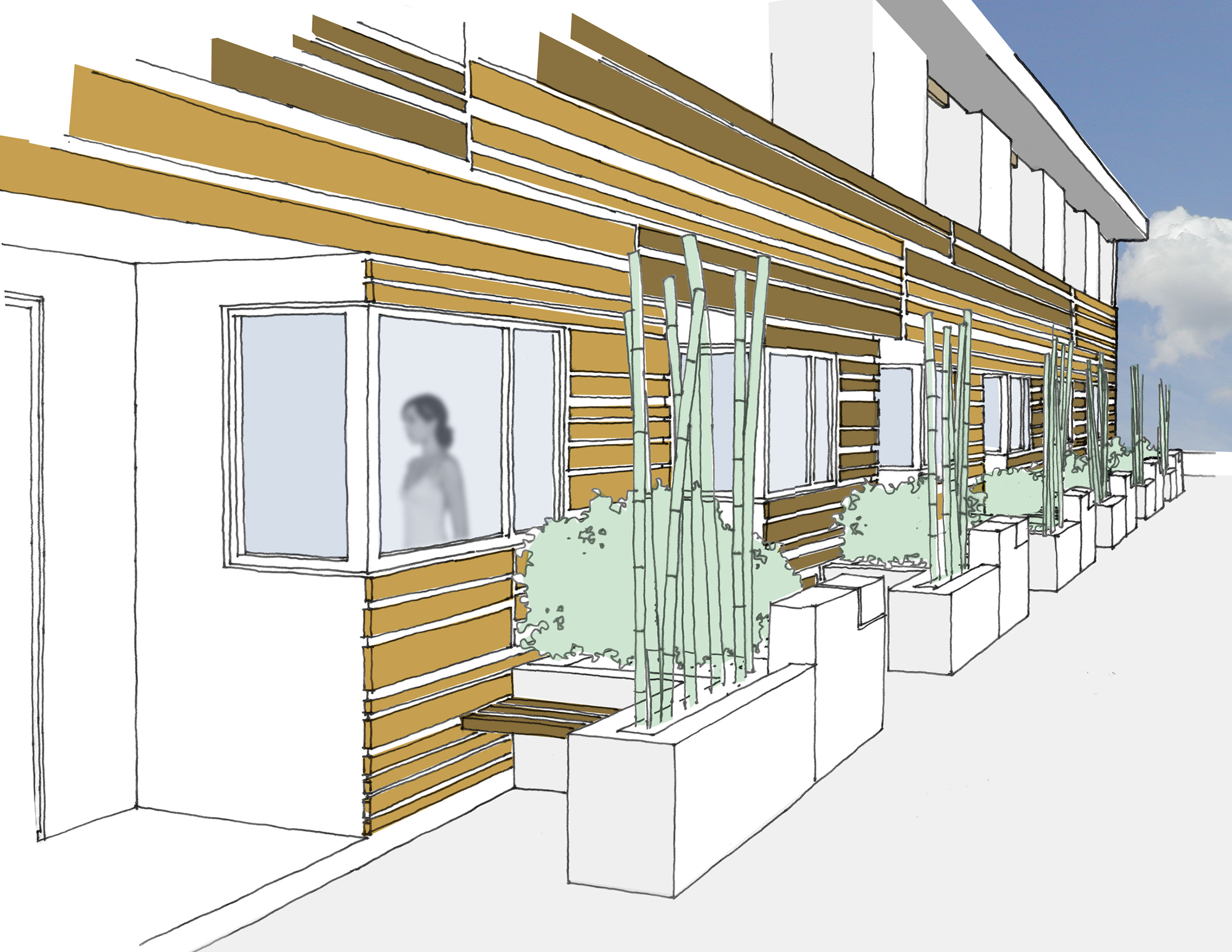
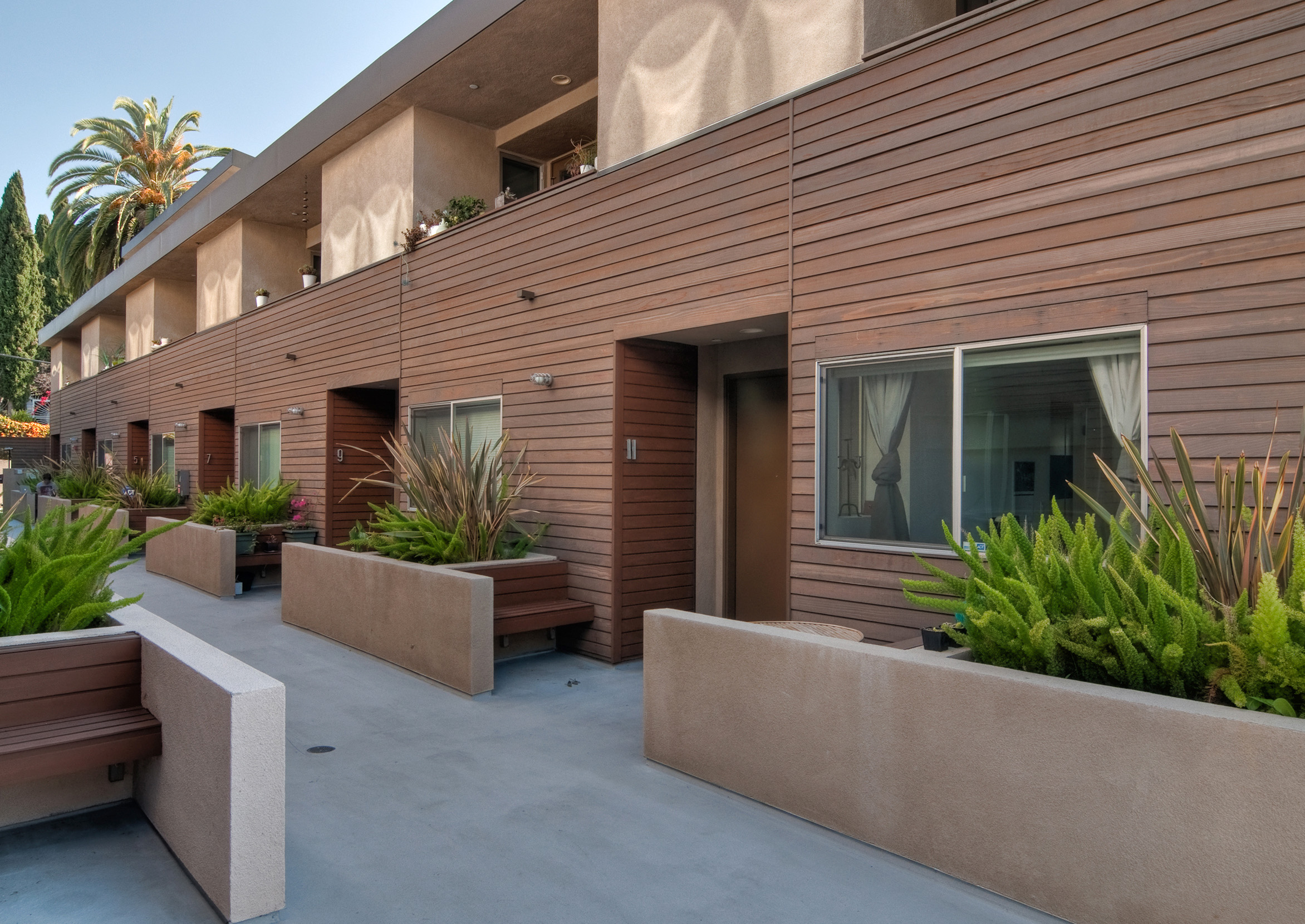
The project site was an undeveloped lot at the corner of Hoover and Monroe with a 26-foot drop in elevation towards the northwest.
Employing a high density and economical approach, the design achieved twelve units of townhouse format condominiums at 1,630 sq. ft. per unit with subterranean parking.
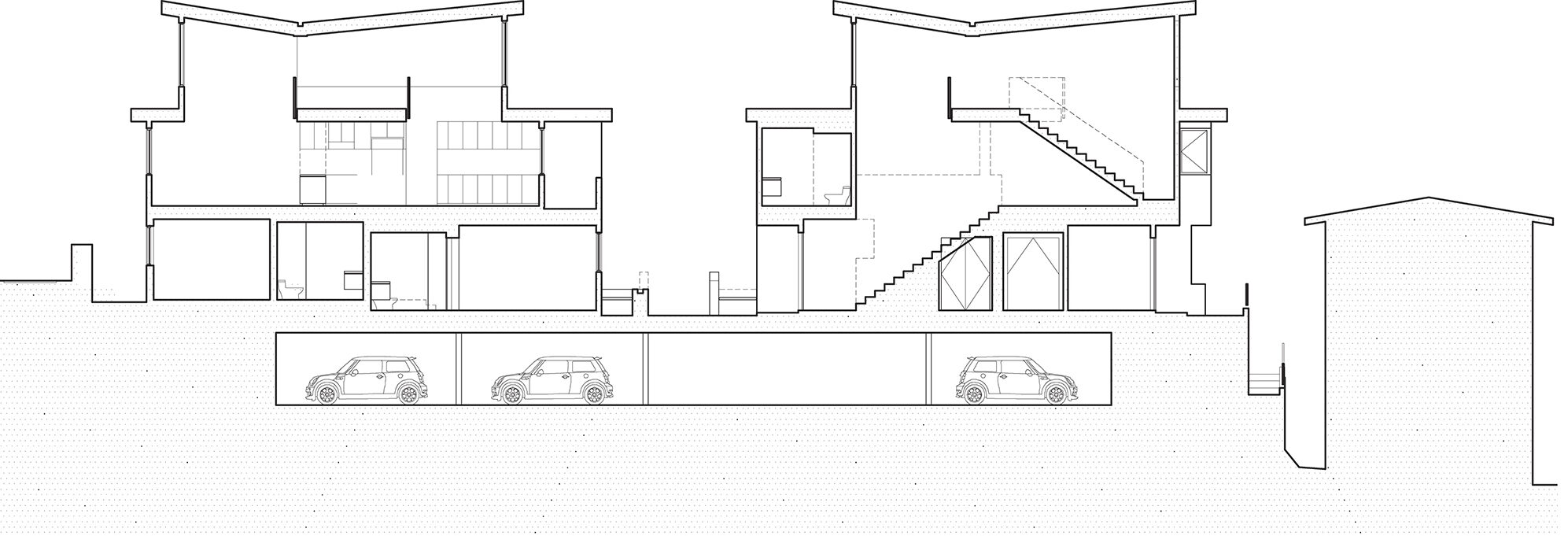
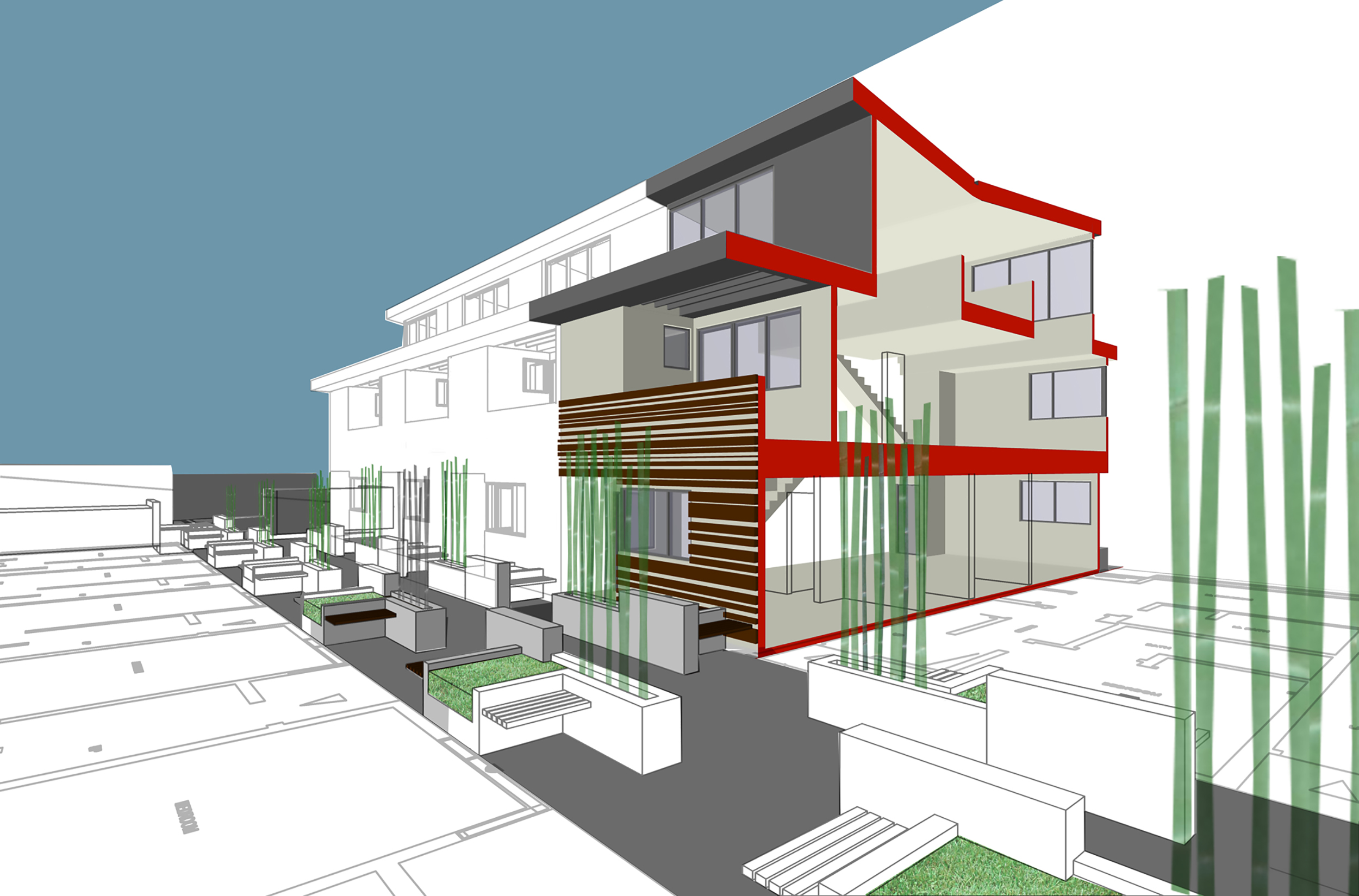
The entry level consists of a vestibule and two bedroom/bath suites. The stair leading up to the second and mezzanine levels create a dramatic skylit vertical space.
The second level is an open plan of living and dining areas, kitchen and a powder room. Both the double height living and dining areas open out onto courtyard side balconies.

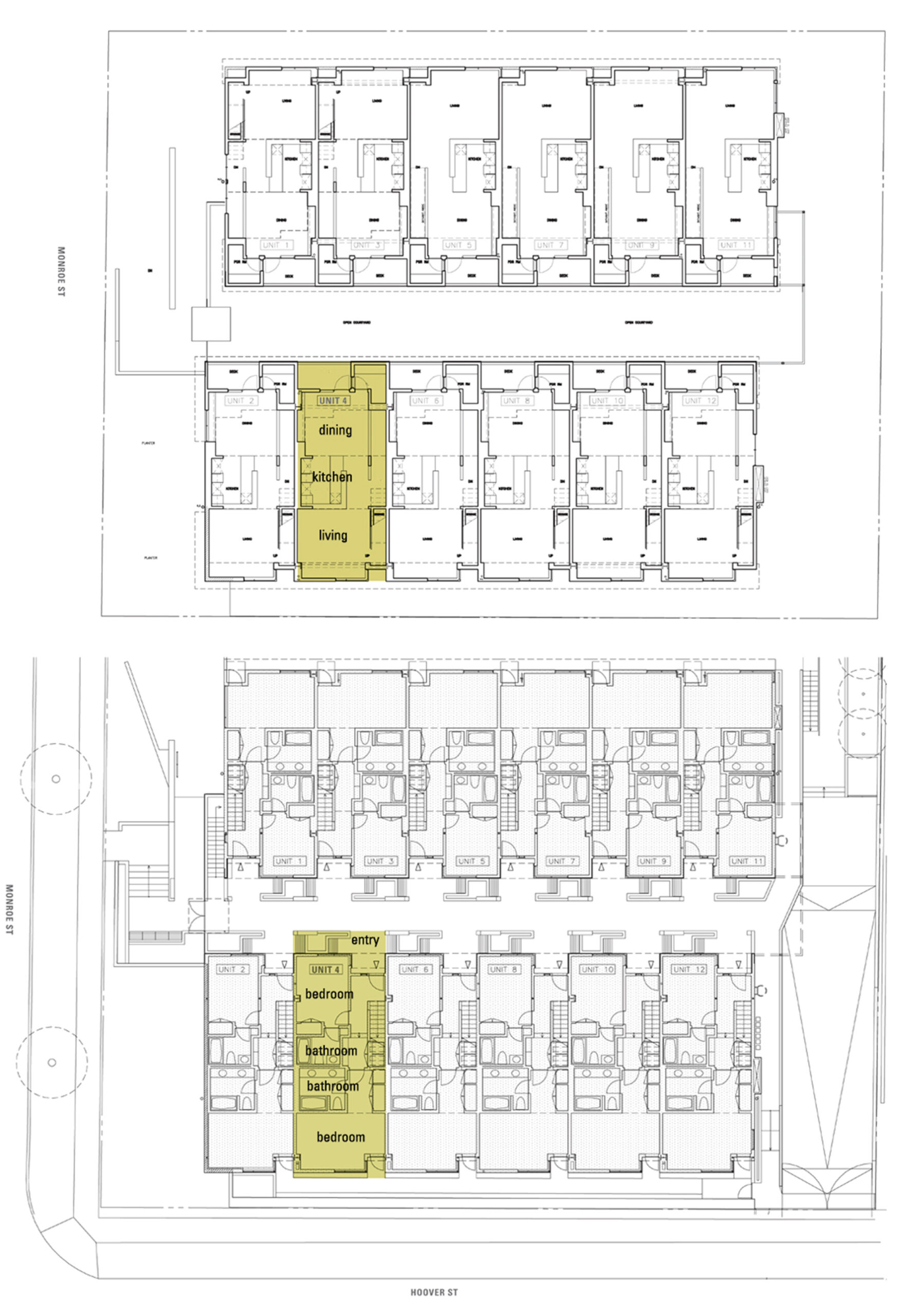
The mezzanine is placed over the kitchen with views toward Griffith Observatory and the Hollywood Sign.

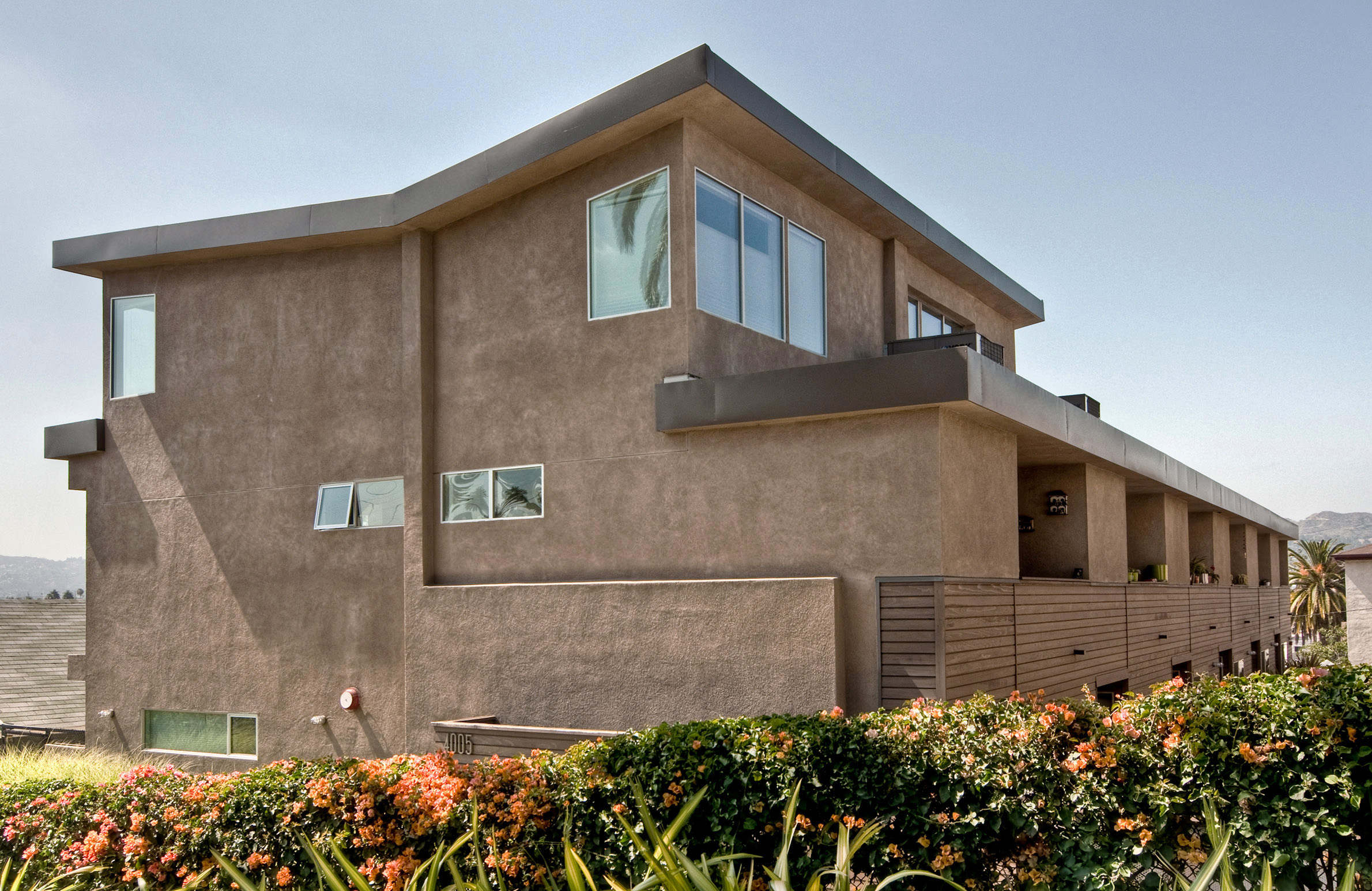
Within the restriction of the repetitive building modules, the project is comprised of two parallel buildings. Their massing is broken down by vertical metal panel cladding and stucco and punctuated by recesses of balconies and fenestration.

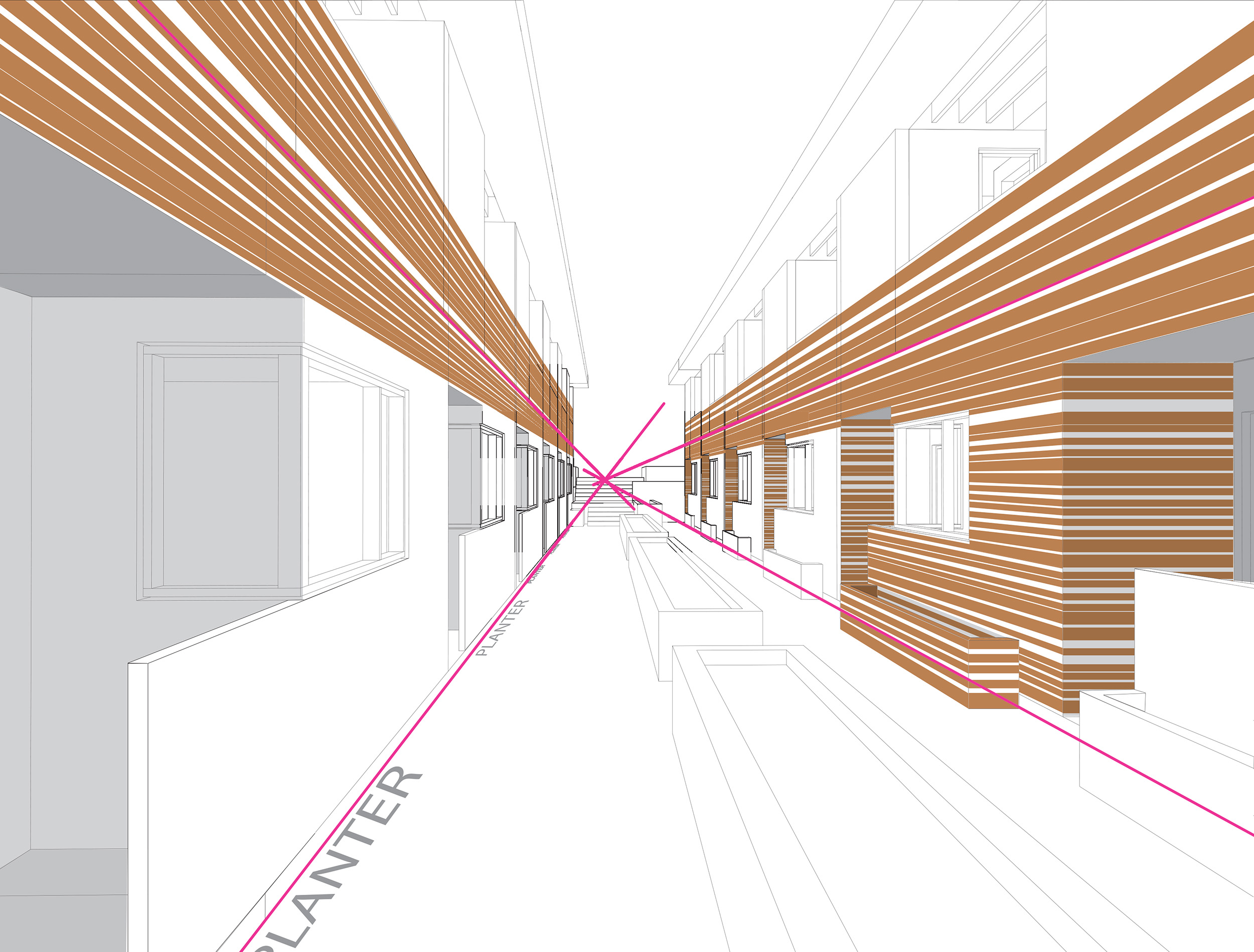
The two street elevations are further transitioned to the scale of the neighborhood by the multiplication of existing Canary Island date palm trees, coordinated lower-story planting, and drought tolerant ground cover.
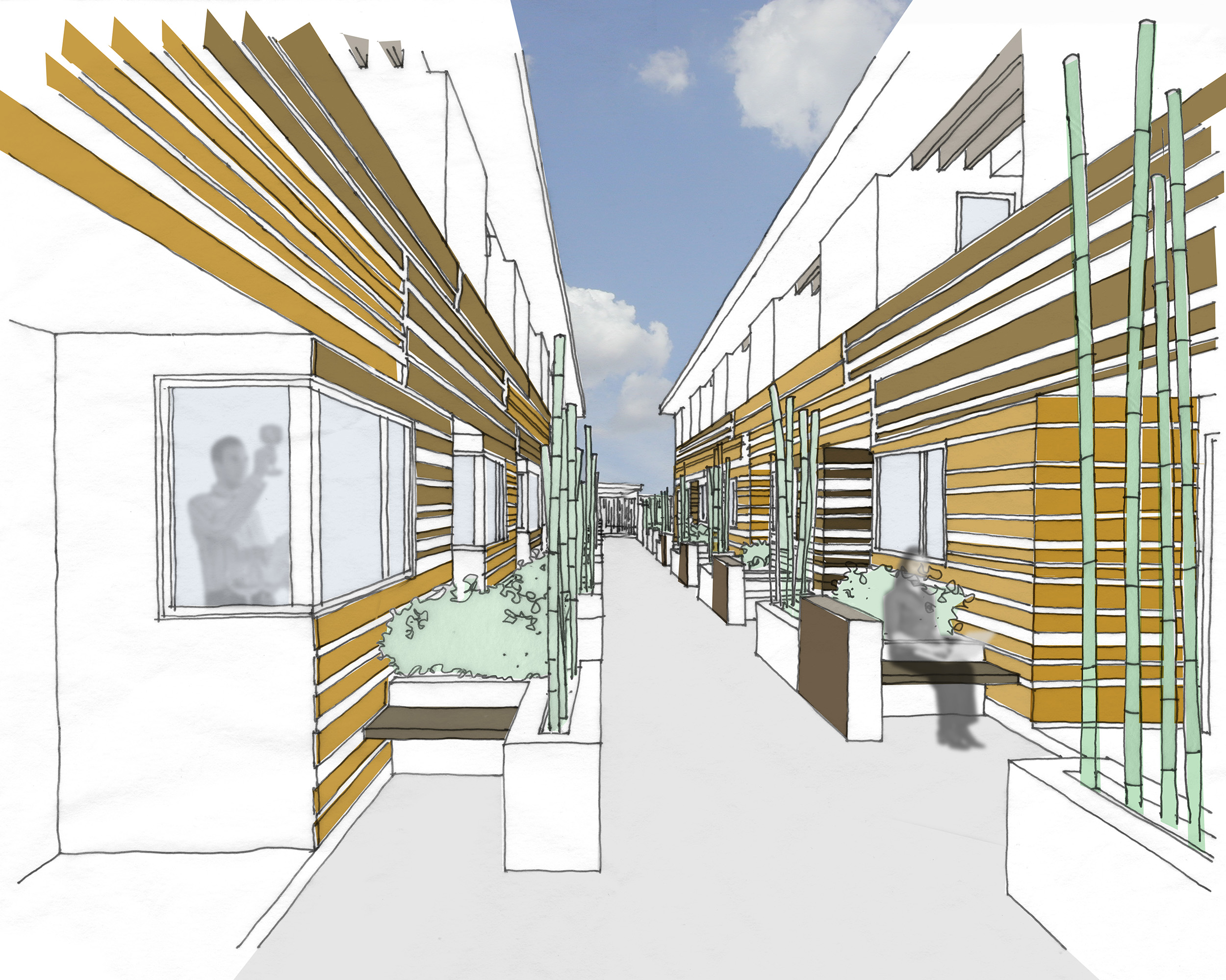
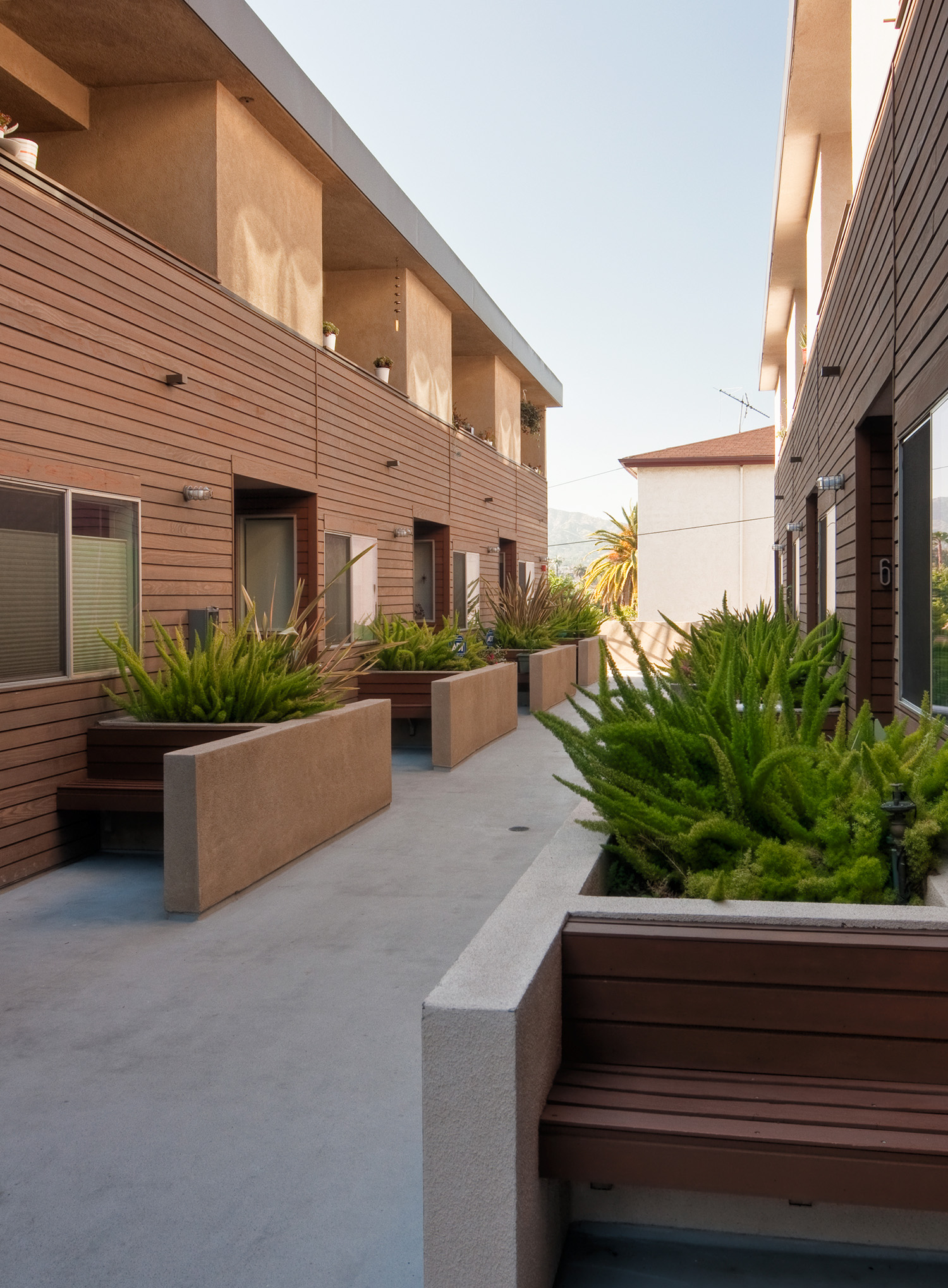
A landscaped linear court unites the two buildings with a one-and-a-half-story base of horizontal wood siding, integrating entrances, windows, balconies, and bench/alcoves that define unit’s entry and allow for customization by the residents.
The goal was to offer high architectural value to typical condominium development in an area where banal interior spaces and non-contextual design is the norm.
